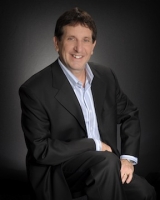1707 Tahoe Drive, SUN CITY CENTER, FL 33573
Property Photos

Would you like to sell your home before you purchase this one?
Priced at Only: $354,900
For more Information Call:
Address: 1707 Tahoe Drive, SUN CITY CENTER, FL 33573
Property Location and Similar Properties
- MLS#: T3510989 ( Residential )
- Street Address: 1707 Tahoe Drive
- Viewed: 47
- Price: $354,900
- Price sqft: $142
- Waterfront: Yes
- Wateraccess: Yes
- Waterfront Type: Lake
- Year Built: 1969
- Bldg sqft: 2502
- Bedrooms: 3
- Total Baths: 3
- Full Baths: 3
- Garage / Parking Spaces: 2
- Days On Market: 268
- Additional Information
- Geolocation: 27.726 / -82.3546
- County: HILLSBOROUGH
- City: SUN CITY CENTER
- Zipcode: 33573
- Subdivision: Del Webbs Sun City Florida Un
- Provided by: CHARLES RUTENBERG REALTY INC
- Contact: Rachel Queen
- 727-538-9200
- DMCA Notice
-
DescriptionPriced below appraisal value! **motivated seller! **55+ community**welcome to your lakefront oasis situated on sun city centers 51 acre north lake where you can enjoy boating, kayaking, fishing, canoeing, and more! Bring your boat to this newly remodeled 3 bed/3 bath/2 car garage home, boasting its own private dock. Upon entry, be amazed as you are greeted by a bright and airy spacious kitchen/living room/dining room combo with multiple windows providing a spectacular water view. Enjoy cooking in this gourmet kitchen showcasing stainless steel appliances, quartz countertops, subway tile backsplash, wood cabinets, ss hood range, and an oversized island with breakfast bar, providing ample seating for all! The chef is never alone in the kitchen as it opens to the spacious living areas, making it great for entertaining! This one level, split floorplan has a sizeable owners suite, with a walk in closet, and an en suite bathroom. The third bedroom also features its own an en suite bathroom, located privately apart from the other two bedrooms. Bathrooms display decorative shower/bath wall tiles, quartz vanity tops, and frameless glass shower doors. Enjoy this freshly painted home, with new light fixtures, modern ceiling fans, plush carpet in the bedrooms, and luxury vinyl plank flooring, allowing for easy care and cleaning. Step out the french doors and retreat to the expansive 30 x 12 enclosed lanai as you overlook your own water view backyard paradise with mature tropical landscaping and a 3 detached sheds for additional storage. Oversized driveway allows for rv parking (new electrical panel 2024, roof 2022, ac unit 2016, dock decking replaced and stained 2024, new hot water heater 2024, new sod installed on front lawn 2024, storm shutters included). Relish in this active adult golf cart community with over 200 clubs, activities, fitness center, sport complex, swimming pools, tennis, pickleball, nature trails, dog park, and so much more. Conveniently located near tampa, sarasota, st petersburg, award winning beaches, airports, theater, and professional sporting events. This home is ready for new owners to take advantage of all it has to offer! Back on the market due to buyer unable to receive age waiver approval.
Payment Calculator
- Principal & Interest -
- Property Tax $
- Home Insurance $
- HOA Fees $
- Monthly -
Features
Building and Construction
- Covered Spaces: 0.00
- Exterior Features: French Doors, Hurricane Shutters, Private Mailbox, Rain Gutters, Sidewalk, Storage
- Flooring: Carpet, Luxury Vinyl
- Living Area: 1686.00
- Roof: Shingle
Garage and Parking
- Garage Spaces: 2.00
Eco-Communities
- Water Source: Public
Utilities
- Carport Spaces: 0.00
- Cooling: Central Air
- Heating: Central, Electric
- Pets Allowed: Yes
- Sewer: Public Sewer
- Utilities: BB/HS Internet Available, Cable Available, Electricity Connected, Sewer Connected, Street Lights, Water Connected
Finance and Tax Information
- Home Owners Association Fee Includes: Recreational Facilities
- Home Owners Association Fee: 333.00
- Net Operating Income: 0.00
- Tax Year: 2024
Other Features
- Appliances: Dishwasher, Electric Water Heater, Microwave, Range, Range Hood, Refrigerator
- Association Name: Sun City Center Community Association/Jodie Gross
- Association Phone: 813-633-3500
- Country: US
- Interior Features: Ceiling Fans(s), Kitchen/Family Room Combo, Living Room/Dining Room Combo, Open Floorplan, Primary Bedroom Main Floor, Solid Surface Counters, Solid Wood Cabinets, Split Bedroom, Stone Counters, Walk-In Closet(s), Window Treatments
- Legal Description: DEL WEBB'S SUN CITY FLORIDA UNIT NO 21 LOT 40 BLOCK CA
- Levels: One
- Area Major: 33573 - Sun City Center / Ruskin
- Occupant Type: Vacant
- Parcel Number: U-01-32-19-1UD-CA0000-00040.0
- Views: 47
- Zoning Code: RSC-6
Similar Properties
Nearby Subdivisions
1yq Greenbriar Subdivision Ph
Belmont North Ph 2a
Belmont North Ph 2b
Belmont North Ph 2c
Belmont South Ph 2d
Belmont South Ph 2d Paseo Al
Belmont South Ph 2e
Belmont South Ph 2f
Belmont Subdivision
Caloosa Country Club Estates U
Caloosa Sub
Cypress Creek
Cypress Creek Ph 5a
Cypress Creek Ph 5c1
Cypress Creek Ph 5c3
Cypress Crk Prcl J Ph 3 4
Cypress Mill Ph 1a
Cypress Mill Ph 1b
Cypress Mill Ph 1c1
Cypress Mill Ph 1c2
Cypress Mill Ph 2
Cypress Mill Ph 3
Cypress Mill Phase 1b
Cypress Mill Phase 3
Cypressview Ph I
Del Webb's Sun City Florida Un
Del Webbs Sun City Florida
Del Webbs Sun City Florida Un
Fairway Pointe
Greenbriar Sub
Greenbriar Sub Ph 1
Greenbriar Sub Ph 2
La Paloma Village
Oxford I A Condo
Sun City Center
Sun City Center Nottingham Vil
Sun City Center Un 270
Sun Lakes Sub
Sun Lakes Subdivision
The Preserve At La Paloma
Unplatted
Westwood Greens A Condo

- Warren Cohen
- Southern Realty Ent. Inc.
- Office: 407.869.0033
- Mobile: 407.920.2005
- warrenlcohen@gmail.com













































































