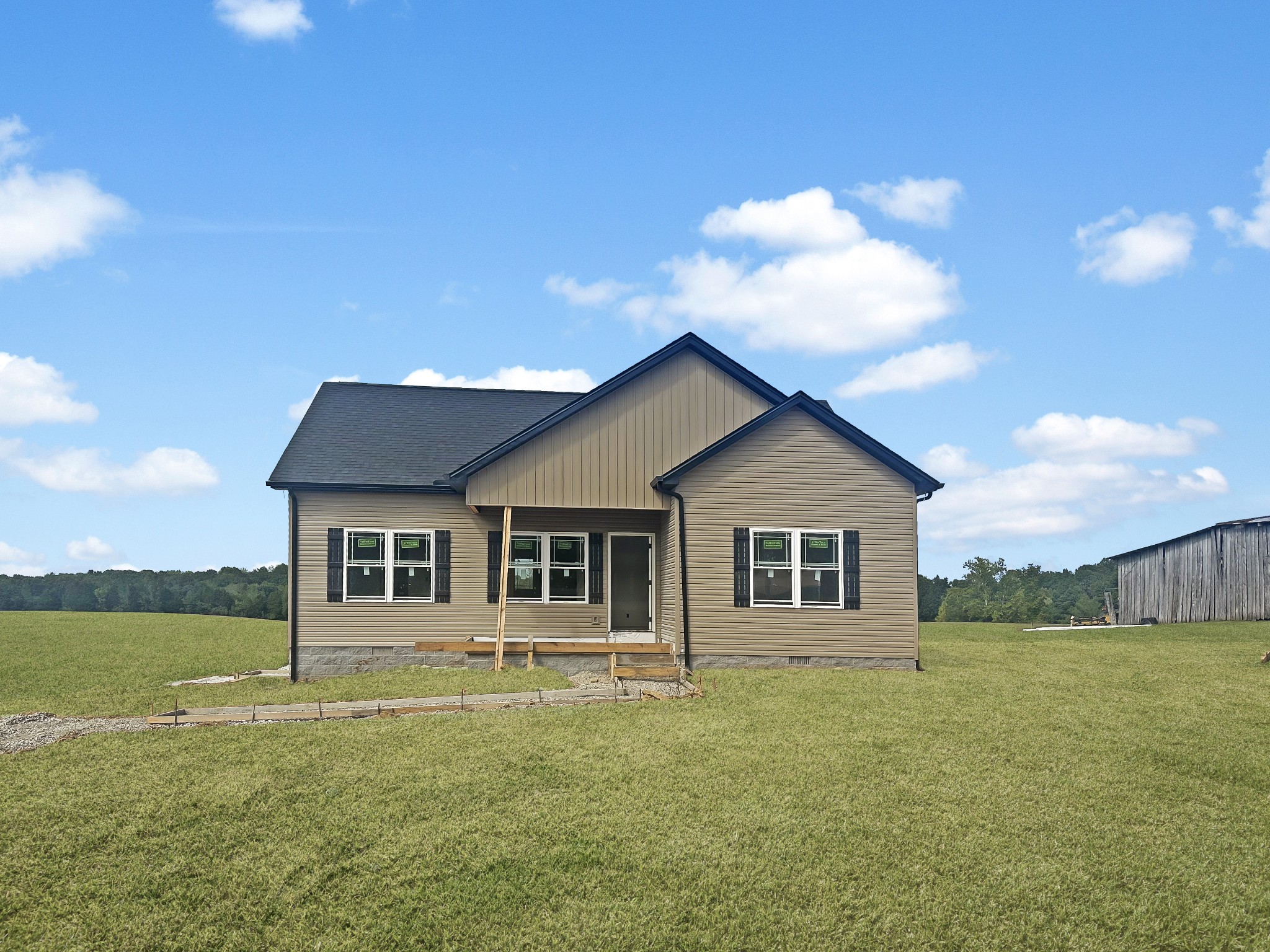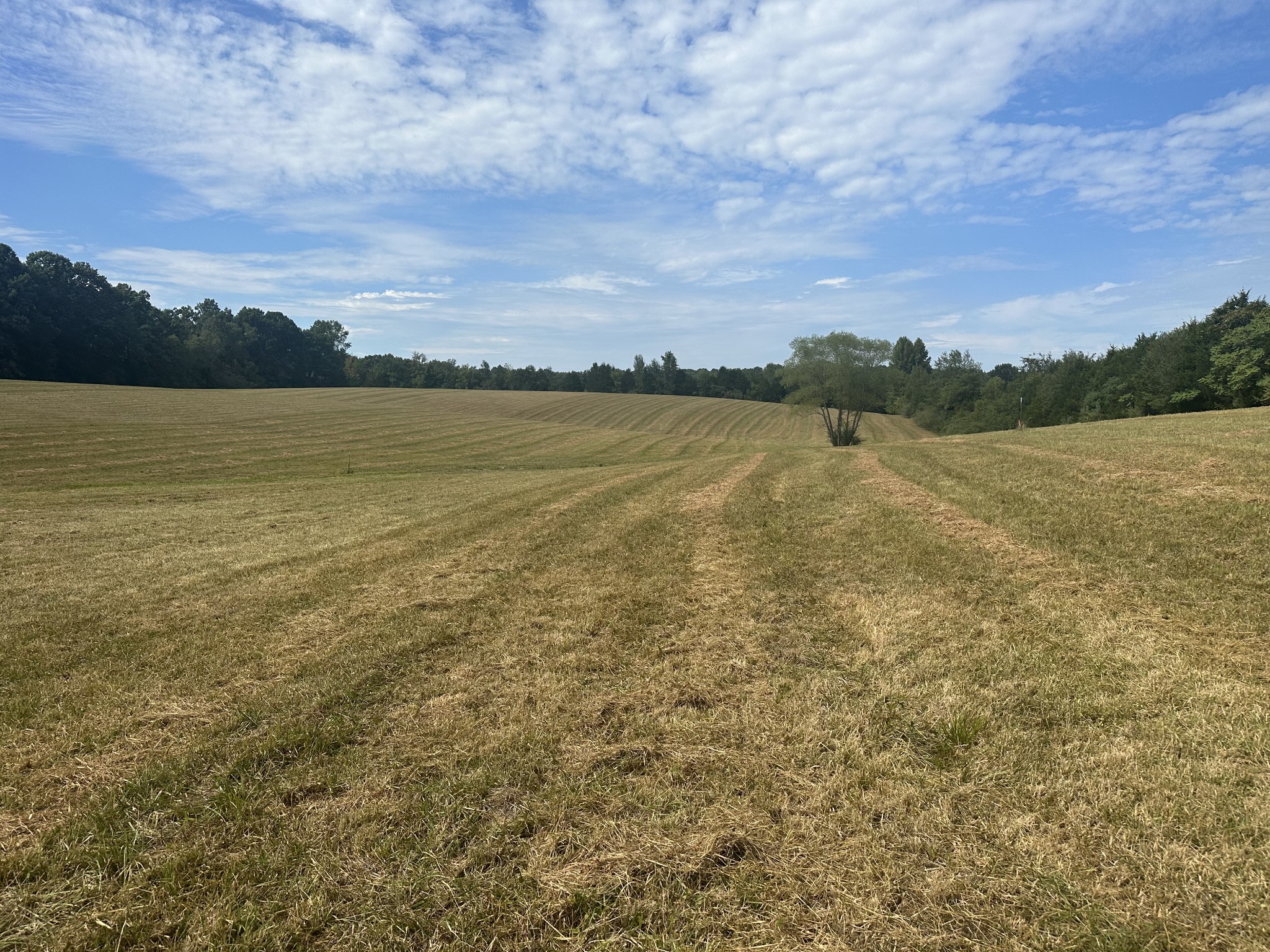5631 65th Place, OCALA, FL 34482
Property Photos

Would you like to sell your home before you purchase this one?
Priced at Only: $252,000
For more Information Call:
Address: 5631 65th Place, OCALA, FL 34482
Property Location and Similar Properties






- MLS#: OM698056 ( Residential )
- Street Address: 5631 65th Place
- Viewed: 10
- Price: $252,000
- Price sqft: $137
- Waterfront: No
- Year Built: 2025
- Bldg sqft: 1839
- Bedrooms: 3
- Total Baths: 2
- Full Baths: 2
- Garage / Parking Spaces: 2
- Days On Market: 6
- Additional Information
- Geolocation: 29.2559 / -82.2122
- County: MARION
- City: OCALA
- Zipcode: 34482
- Subdivision: Ocala Park Estates
- Provided by: ALDANA REALTY LLC
- Contact: Alyson Aldana
- 352-657-1057

- DMCA Notice
Description
One or more photo(s) has been virtually staged. Move In Ready! Beautiful new construction home in a great area of town, on the North West side near all the horse farms! Luxury Plank Vinyl flooring throughout all living and common areas, tile in bathrooms, and carpet in the bedrooms. Open floor plan with dining area and eat in kitchen, all done in neutral, pleasing colors. Inside laundry with W & D hook ups. Walk in closet in Master bedroom. Stainless steel appliance package in the kitchen. White shaker style cabinets and light luxury granite countertops. Please see attached documents from Builder (Builders Contract Addendum & Warranty) Actual photos are currently unavailable. Any photos depicted are for illustration purposes only and only to show layout. Floor plan displayed is our standard plan and garage orientation may vary on actual home. Interior and exterior colors, finishes, and garage orientation will vary for actual home. Information is deemed correct, but no guarantee made. Any dimensions listed are approximate.
Description
One or more photo(s) has been virtually staged. Move In Ready! Beautiful new construction home in a great area of town, on the North West side near all the horse farms! Luxury Plank Vinyl flooring throughout all living and common areas, tile in bathrooms, and carpet in the bedrooms. Open floor plan with dining area and eat in kitchen, all done in neutral, pleasing colors. Inside laundry with W & D hook ups. Walk in closet in Master bedroom. Stainless steel appliance package in the kitchen. White shaker style cabinets and light luxury granite countertops. Please see attached documents from Builder (Builders Contract Addendum & Warranty) Actual photos are currently unavailable. Any photos depicted are for illustration purposes only and only to show layout. Floor plan displayed is our standard plan and garage orientation may vary on actual home. Interior and exterior colors, finishes, and garage orientation will vary for actual home. Information is deemed correct, but no guarantee made. Any dimensions listed are approximate.
Payment Calculator
- Principal & Interest -
- Property Tax $
- Home Insurance $
- HOA Fees $
- Monthly -
Features
Building and Construction
- Builder Model: Josie
- Builder Name: Aldana Contracting LLC
- Covered Spaces: 0.00
- Exterior Features: Other
- Flooring: Carpet, Tile, Vinyl
- Living Area: 1399.00
- Roof: Shingle
Property Information
- Property Condition: Completed
Garage and Parking
- Garage Spaces: 2.00
- Open Parking Spaces: 0.00
Eco-Communities
- Water Source: Well
Utilities
- Carport Spaces: 0.00
- Cooling: Central Air
- Heating: Electric
- Sewer: Aerobic Septic
- Utilities: Electricity Connected, Water Connected
Finance and Tax Information
- Home Owners Association Fee: 0.00
- Insurance Expense: 0.00
- Net Operating Income: 0.00
- Other Expense: 0.00
- Tax Year: 2024
Other Features
- Appliances: Dishwasher, Microwave, Range, Refrigerator
- Country: US
- Interior Features: Cathedral Ceiling(s), Ceiling Fans(s), Eat-in Kitchen, Living Room/Dining Room Combo, Open Floorplan, Primary Bedroom Main Floor, Thermostat, Walk-In Closet(s)
- Legal Description: SEC 21 TWP 14 RGE 21 PLAT BOOK H PAGE 049 OCALA PARK ESTATES UNIT 3 BLK 16 LOT 4
- Levels: One
- Area Major: 34482 - Ocala
- Occupant Type: Vacant
- Parcel Number: 1303-016-004
- Views: 10
- Zoning Code: R1
Nearby Subdivisions
00
1371 Ocala Pres Ashley Small
Agriculture Non Sub
Bryan Woods
Cotton Wood
Derby Farms
Dorchester Estate
Equestrian Oaks
Equestrian Springs
Finish Line
Frst Villas 02
Golden Hills
Golden Hills Turf Country Clu
Golden Meadow Estate
Golden Ocal Un 1
Golden Ocala
Golden Ocala 01
Golden Ocala Golf Equestrian
Golden Ocala Golf And Equestri
Golden Ocala Un 01
Golden Ocala Un 1
Heath Preserve
Hunter Farm
Hunterdon Hamlet Un 02
Marion Oaks
Masters Village
Meadow Wood Acres
Meadow Wood Farms 02
Meadow Wood Farms Un 01
Meadow Wood Farms Un 02
Mossbrook Farms
None
Not On List
Not On The List
Ocala Estate
Ocala Oaks
Ocala Palms
Ocala Palms 06
Ocala Palms Un 01
Ocala Palms Un 02
Ocala Palms Un 03
Ocala Palms Un 04
Ocala Palms Un 06
Ocala Palms Un 07
Ocala Palms Un 08
Ocala Palms Un 09
Ocala Palms Un I
Ocala Palms Un Ix
Ocala Palms Un V
Ocala Palms Un Vii
Ocala Palms Un X
Ocala Palms V
Ocala Palms X
Ocala Park Estate
Ocala Park Estates
Ocala Preserve
Ocala Preserve Ph 1
Ocala Preserve Ph 11
Ocala Preserve Ph 13
Ocala Preserve Ph 18a
Ocala Preserve Ph 1b 1c
Ocala Preserve Ph 2
Ocala Preserve Ph 5
Ocala Preserve Ph 6
Ocala Preserve Ph 9
Ocala Preserve Ph Ii
Ocala Preserve Phase 13
Ocala Preserve Phase 1b & 1c
Ocala Preserve Phase 2
Ocala Rdg 13
Ocala Rdg Estates Un 01
Ocala Rdg Un 01
Ocala Rdg Un 07
Ocala Rdg Un 09
Ocala Rdg Un 6
Ocala Rdg Un 7
Ocala Rdg Un 8
Ocala Ridge
Ocala Ridge Un 08
Other
Quail Mdw
Quail Meadow
Rainbow Acres Sub
Rainbow Park Un 4
Rlr Golden Ocala
Rolling Hills Un 05
Route 40 Ranchettes
Sand Hill Crk Rep
Villageascot Heath
Contact Info

- Warren Cohen
- Southern Realty Ent. Inc.
- Office: 407.869.0033
- Mobile: 407.920.2005
- warrenlcohen@gmail.com
























