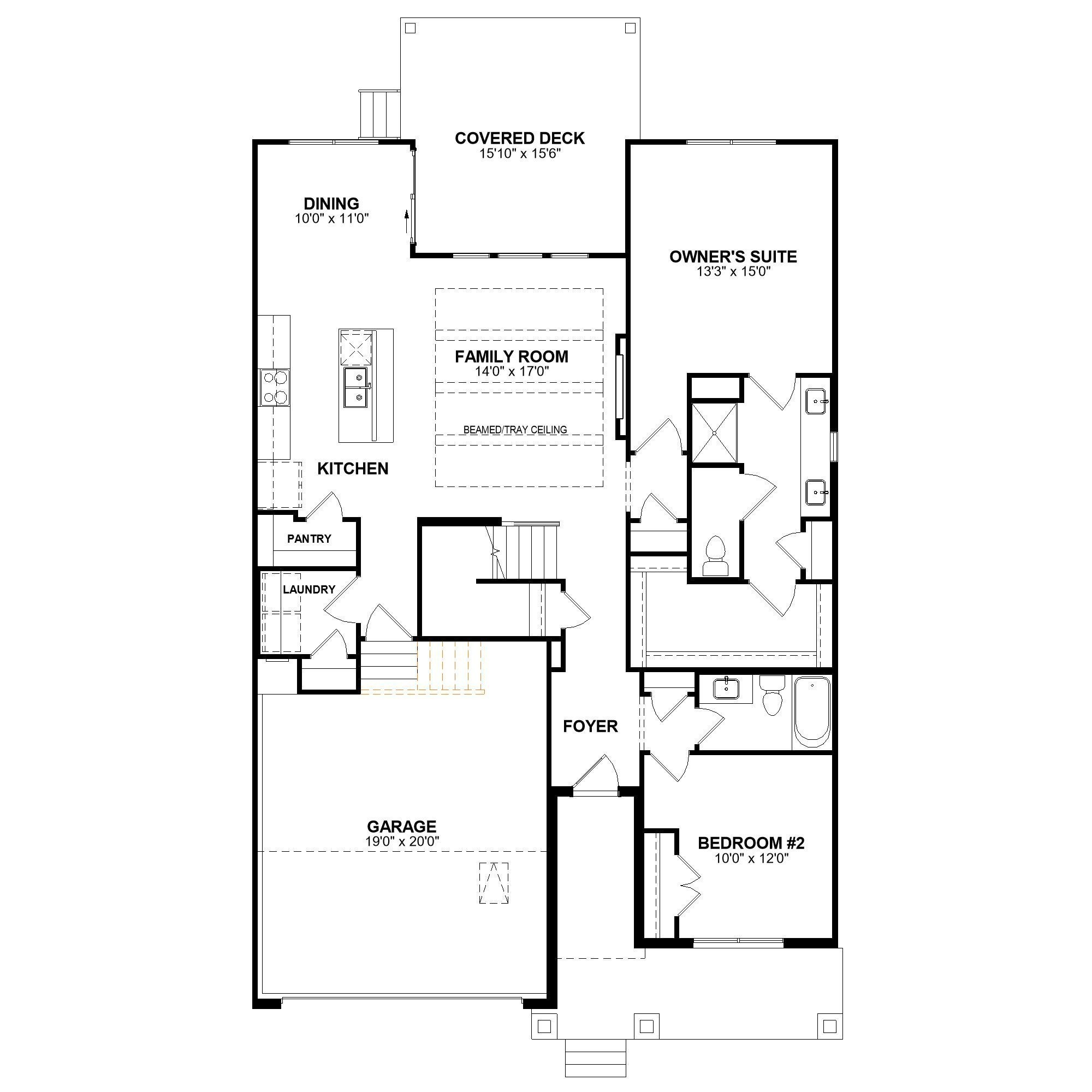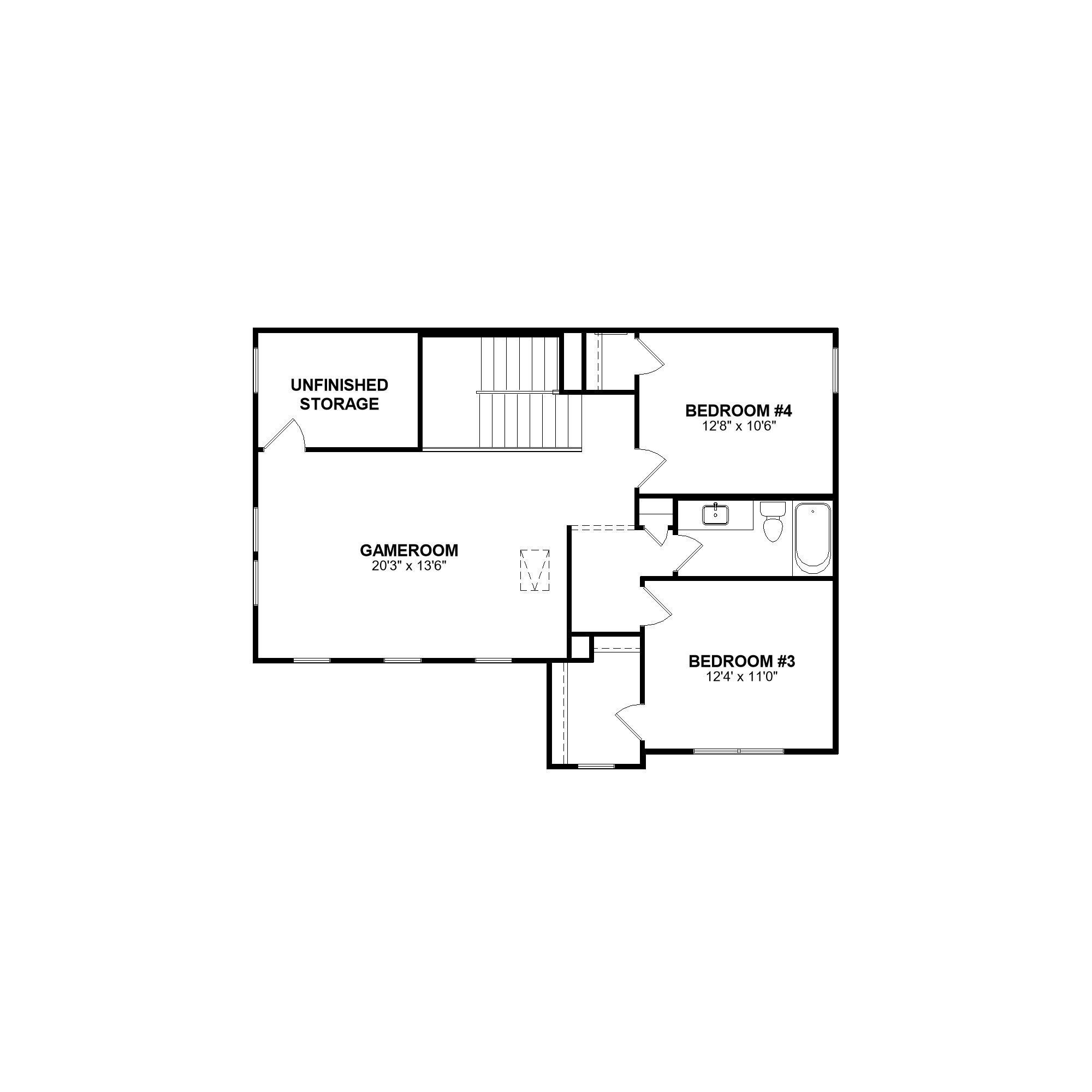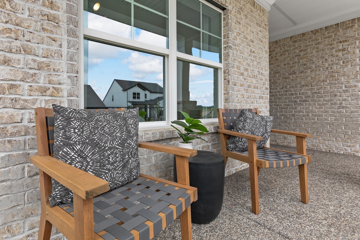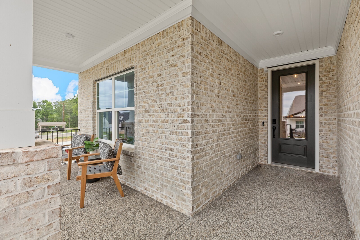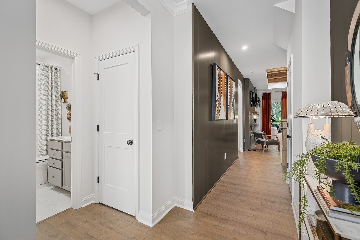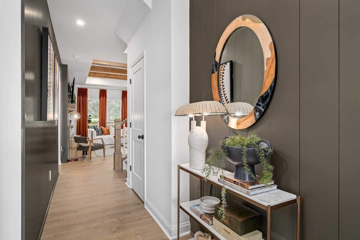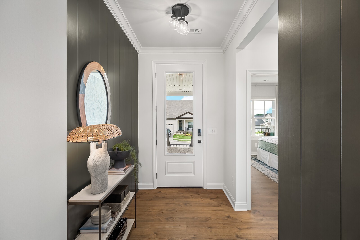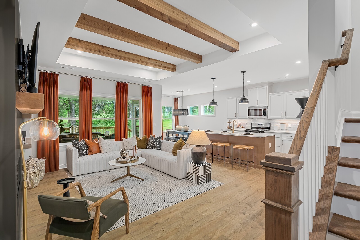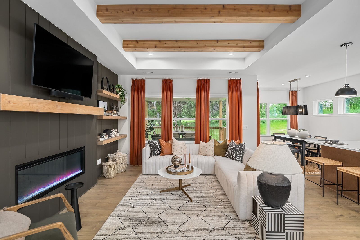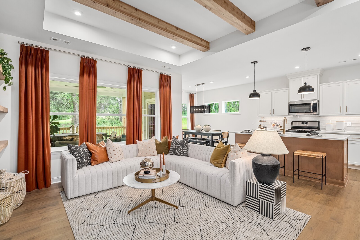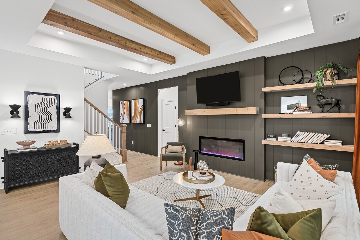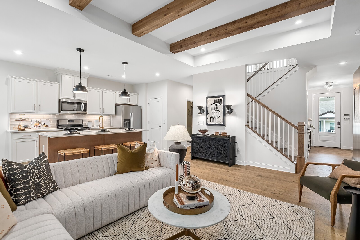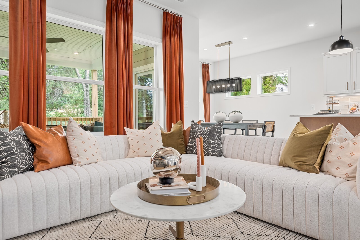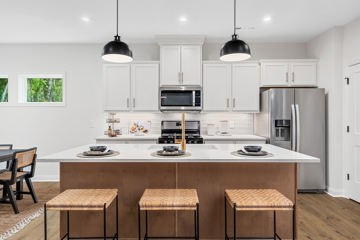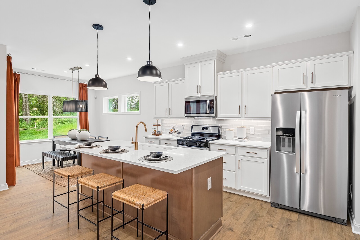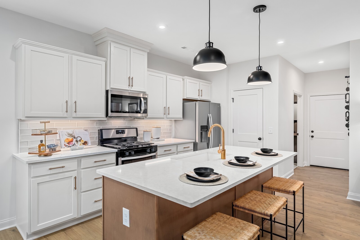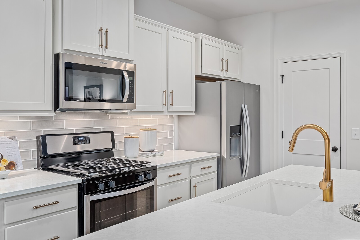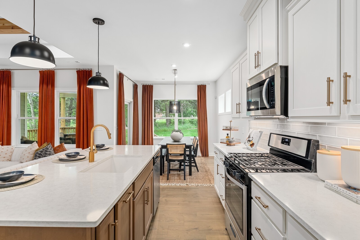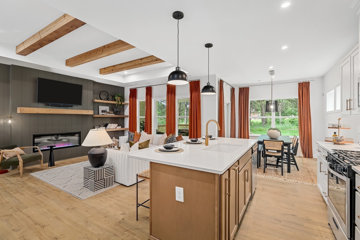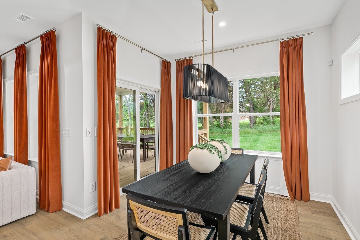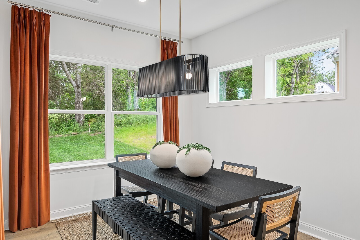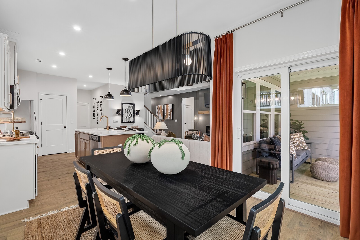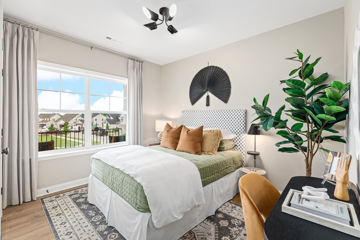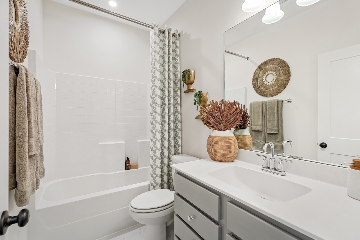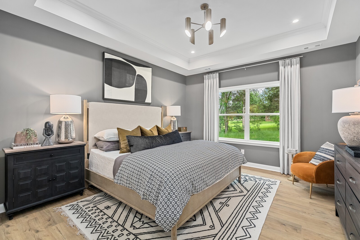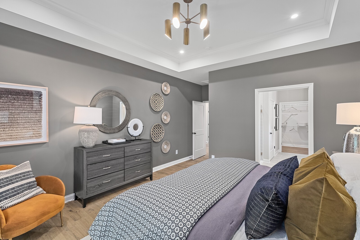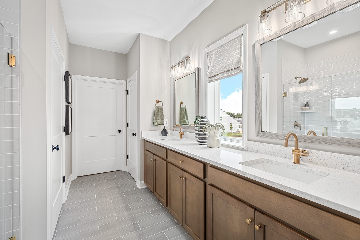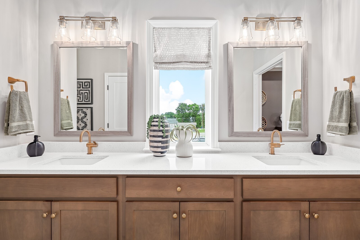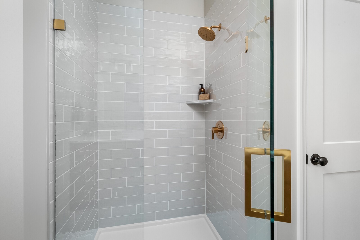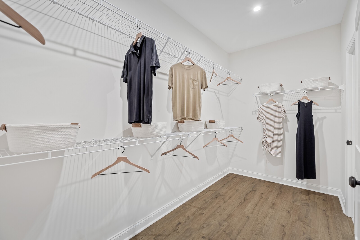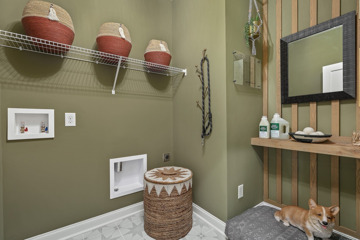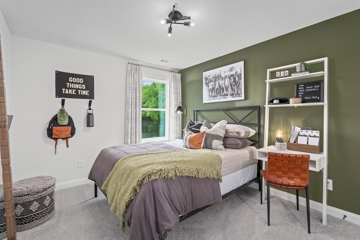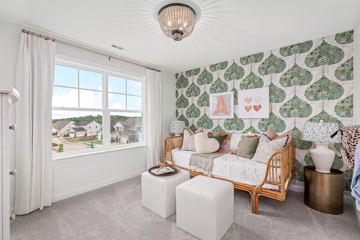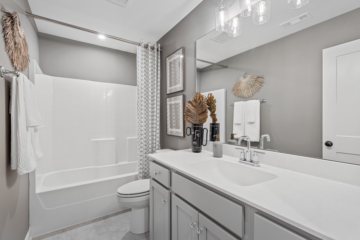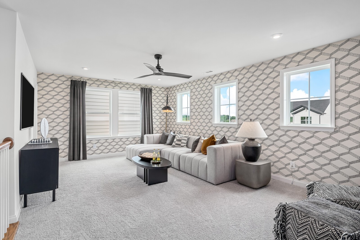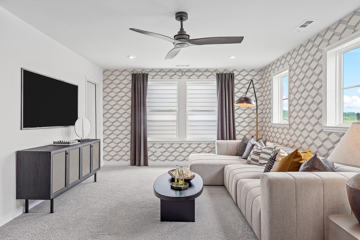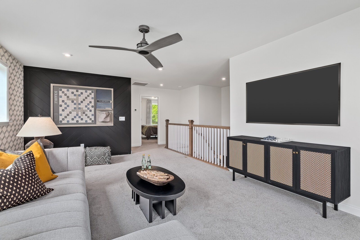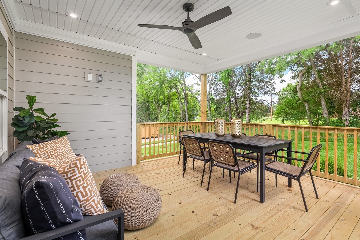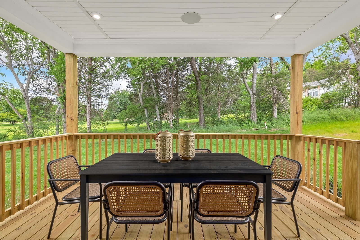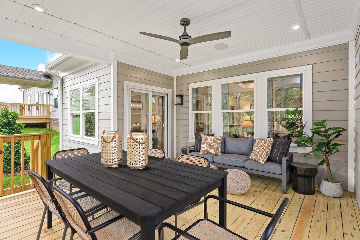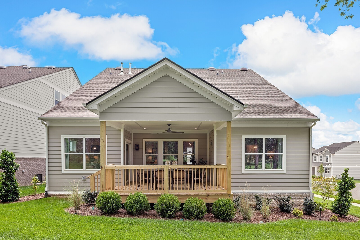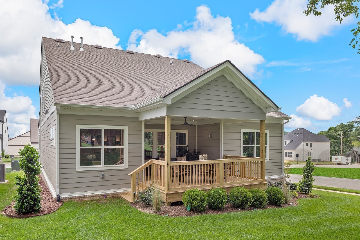1034 65th Circle, OCALA, FL 34472
Property Photos

Would you like to sell your home before you purchase this one?
Priced at Only: $419,700
For more Information Call:
Address: 1034 65th Circle, OCALA, FL 34472
Property Location and Similar Properties






- MLS#: OM697072 ( Residential )
- Street Address: 1034 65th Circle
- Viewed: 9
- Price: $419,700
- Price sqft: $149
- Waterfront: No
- Year Built: 2019
- Bldg sqft: 2810
- Bedrooms: 4
- Total Baths: 2
- Full Baths: 2
- Garage / Parking Spaces: 2
- Days On Market: 20
- Additional Information
- Geolocation: 29.178 / -82.038
- County: MARION
- City: OCALA
- Zipcode: 34472
- Subdivision: Deer Path Ph 3
- Elementary School: Ward Highlands Elem. School
- Middle School: Fort King Middle School
- High School: Forest High School
- Provided by: REMAX/PREMIER REALTY
- Contact: Kevin Kelley
- 352-732-3222

- DMCA Notice
Description
Priced reduced. Motivated sellers. Come see this well maintained 4 bedroom plus den home located in the neighborly community of deer path. This adams built home boasts a well appointed split floorplan and generous lanai. As you approach the front porch you are greeted with beautiful landscaping. Entering the home you will find your separate dining room and bonus room to utilize as an office, den or playroom. Luxury vinyl plank flooring throughout the home and premium karastan carpet with pet resistant padding in bedrooms was installed in 2022. Stainless steel appliances and ample counterspace await the chef in the family. Vaulted ceilings with new ceiling fan in the living room. New light fixtures in foyer, dinning room and playroom. The spacious primary bedroom with accented tray ceiling and 3rd guest bedroom have private lanai doors. New custom porcelan tile shower with bench in en suite bathroom december 2024. Hvac features iwave air purifier system reduces allergens and odors. Fiber high speed internet installed. Wifi controlled garage door opener. Oversized vinyl privacy fenced backyard is perfect to build your dream pool while still having space for a playset, garden and more. Removable outdoor canopy for added shade to your large lanai with two ceiling fans. Complete yard irrigation system. Storage sheds. Large capacity samsung washer and dryer is included. Freezer in laundry room does not convey. Nest doorbell, nest thermostat and security system stays with home. Cameras do not convey. Termite bond. Gas may be available through teco. Furniture negotiable. 1 year home warranty included. Close to shopping, dining and medical facilities. Oh, and don't forget to check out one of americas largest springs at nearby silver springs state park!
Description
Priced reduced. Motivated sellers. Come see this well maintained 4 bedroom plus den home located in the neighborly community of deer path. This adams built home boasts a well appointed split floorplan and generous lanai. As you approach the front porch you are greeted with beautiful landscaping. Entering the home you will find your separate dining room and bonus room to utilize as an office, den or playroom. Luxury vinyl plank flooring throughout the home and premium karastan carpet with pet resistant padding in bedrooms was installed in 2022. Stainless steel appliances and ample counterspace await the chef in the family. Vaulted ceilings with new ceiling fan in the living room. New light fixtures in foyer, dinning room and playroom. The spacious primary bedroom with accented tray ceiling and 3rd guest bedroom have private lanai doors. New custom porcelan tile shower with bench in en suite bathroom december 2024. Hvac features iwave air purifier system reduces allergens and odors. Fiber high speed internet installed. Wifi controlled garage door opener. Oversized vinyl privacy fenced backyard is perfect to build your dream pool while still having space for a playset, garden and more. Removable outdoor canopy for added shade to your large lanai with two ceiling fans. Complete yard irrigation system. Storage sheds. Large capacity samsung washer and dryer is included. Freezer in laundry room does not convey. Nest doorbell, nest thermostat and security system stays with home. Cameras do not convey. Termite bond. Gas may be available through teco. Furniture negotiable. 1 year home warranty included. Close to shopping, dining and medical facilities. Oh, and don't forget to check out one of americas largest springs at nearby silver springs state park!
Payment Calculator
- Principal & Interest -
- Property Tax $
- Home Insurance $
- HOA Fees $
- Monthly -
Features
Building and Construction
- Builder Name: Adams
- Covered Spaces: 0.00
- Exterior Features: Awning(s), Irrigation System, Lighting, Private Mailbox, Sidewalk, Storage
- Fencing: Fenced, Vinyl
- Flooring: Carpet, Ceramic Tile, Luxury Vinyl
- Living Area: 2162.00
- Other Structures: Shed(s)
- Roof: Shingle
Land Information
- Lot Features: Landscaped, Paved
School Information
- High School: Forest High School
- Middle School: Fort King Middle School
- School Elementary: Ward-Highlands Elem. School
Garage and Parking
- Garage Spaces: 2.00
- Open Parking Spaces: 0.00
- Parking Features: Driveway, Garage Door Opener, Ground Level, Guest, Off Street
Eco-Communities
- Water Source: Public
Utilities
- Carport Spaces: 0.00
- Cooling: Central Air
- Heating: Central, Electric, Heat Pump
- Pets Allowed: Cats OK, Dogs OK, Yes
- Sewer: Public Sewer
- Utilities: BB/HS Internet Available, Cable Connected, Electricity Connected, Fiber Optics, Natural Gas Available, Public, Sewer Connected, Street Lights, Underground Utilities, Water Connected
Finance and Tax Information
- Home Owners Association Fee: 125.00
- Insurance Expense: 0.00
- Net Operating Income: 0.00
- Other Expense: 0.00
- Tax Year: 2024
Other Features
- Appliances: Dishwasher, Disposal, Dryer, Electric Water Heater, Exhaust Fan, Microwave, Range, Refrigerator, Washer
- Association Name: Frank Glynn
- Country: US
- Interior Features: Ceiling Fans(s), High Ceilings, In Wall Pest System, Open Floorplan, Primary Bedroom Main Floor, Split Bedroom, Thermostat, Vaulted Ceiling(s), Walk-In Closet(s), Window Treatments
- Legal Description: SEC 19 TWP 15 RGE 23 PLAT BOOK 008 PAGE 187 DEER PATH PHASE 3 BLK H LOT 13
- Levels: One
- Area Major: 34472 - Ocala
- Occupant Type: Owner
- Parcel Number: 3187-008-013
- Zoning Code: R3
Nearby Subdivisions
2silver Spgs Shores Un 51
Churchill
Crystal Lakes
Deer Path Estate
Deer Path Estates
Deer Path Estates Phase 2
Deer Path North
Deer Path North Ph 2
Deer Path Ph 01
Deer Path Ph 03
Deer Path Ph 3
Deer Path Phase 2
Diamond Club
Fla Heights
Florida Heights
Lake Diamond
Lake Diamond Golf Cc Ph 01
Lake Diamond Golf Cc Ph 02
Lake Diamond Golf Cc Ph 03
Lake Diamond Golf Cc Ph 04
Lake Diamond Golf Country Clu
Lake Diamond North
Lake Diamond Subdivision
Leeward Air Ranch Un 02
Leeward Air Ranch Un 2
Not On List
Ocala Palms
Peppertree Village
Silver Spg Shores 28
Silver Spg Shores Un 18
Silver Spgs Estate
Silver Spgs Shores
Silver Spgs Shores 07
Silver Spgs Shores 09
Silver Spgs Shores 16
Silver Spgs Shores 20
Silver Spgs Shores 22
Silver Spgs Shores 28
Silver Spgs Shores 32
Silver Spgs Shores 47
Silver Spgs Shores Un
Silver Spgs Shores Un 01
Silver Spgs Shores Un 02
Silver Spgs Shores Un 07
Silver Spgs Shores Un 09
Silver Spgs Shores Un 1
Silver Spgs Shores Un 12
Silver Spgs Shores Un 13
Silver Spgs Shores Un 16
Silver Spgs Shores Un 17
Silver Spgs Shores Un 18
Silver Spgs Shores Un 19
Silver Spgs Shores Un 20
Silver Spgs Shores Un 21
Silver Spgs Shores Un 23
Silver Spgs Shores Un 24
Silver Spgs Shores Un 26
Silver Spgs Shores Un 28
Silver Spgs Shores Un 32
Silver Spgs Shores Un 33
Silver Spgs Shores Un 34
Silver Spgs Shores Un 40
Silver Spgs Shores Un 43
Silver Spgs Shores Un 47
Silver Spgs Shores Un 50
Silver Spgs Shores Un 51
Silver Spgs Shores Un 66
Silver Spgs Shores Un 68
Silver Spgs Shores Un 7
Silver Spgs Shores Un 9
Silver Spgs Shores Un No13
Silver Spr Shores Un 48
Silver Spring Shores
Silver Springs
Silver Springs Shore
Silver Springs Shores
Silver Springs Shores Un 18
Silver Springs Shores Un 19
Silver Springs Shores Unit 13
Silver Springs Shores Unit 17
Silver Springs Shores Unit 26
Silver Springsaka Crystal Lake
Slvr Spgs Sh N
Slvr Spgs Shores
Turning Leaf
Contact Info

- Warren Cohen
- Southern Realty Ent. Inc.
- Office: 407.869.0033
- Mobile: 407.920.2005
- warrenlcohen@gmail.com



