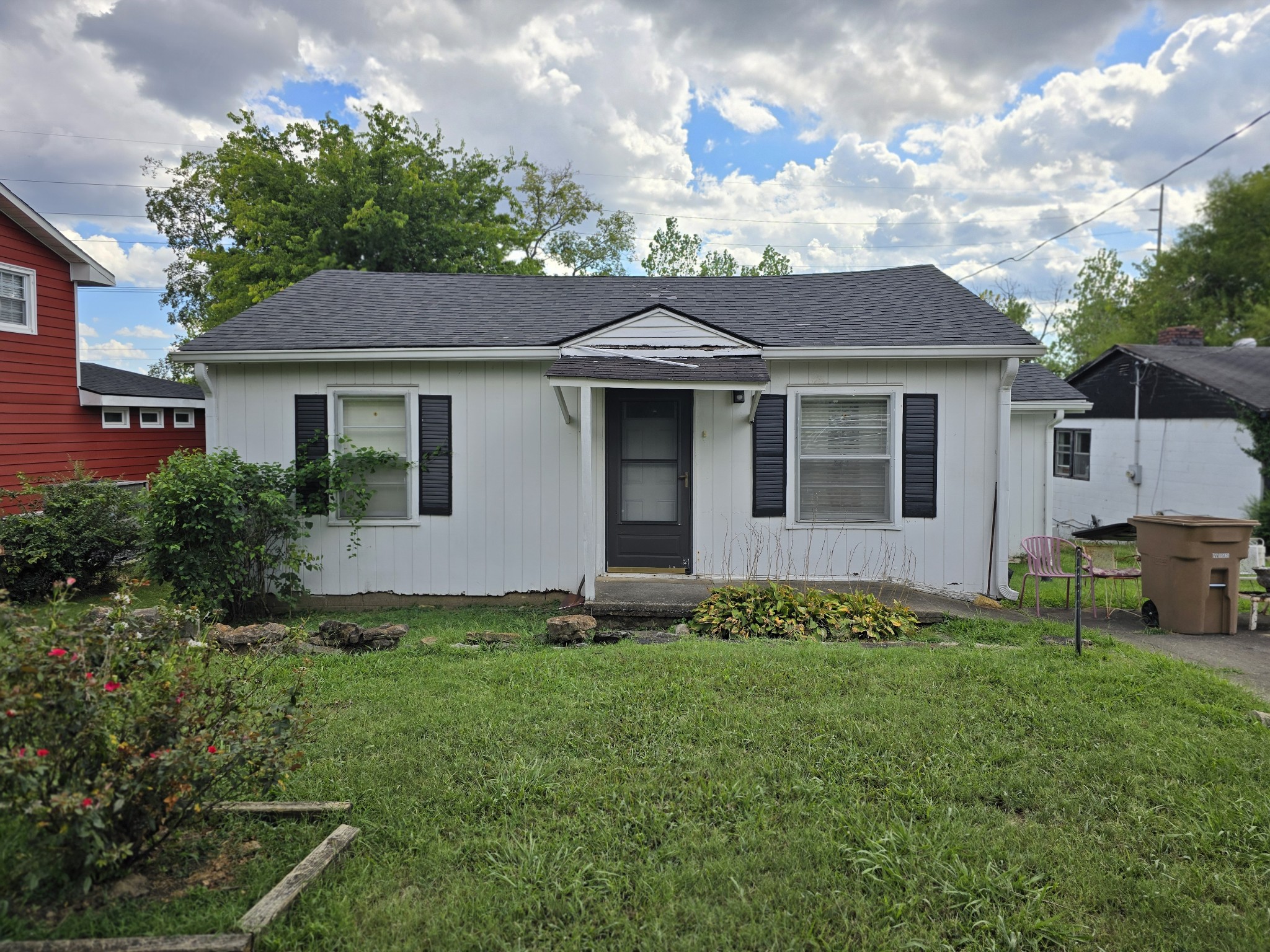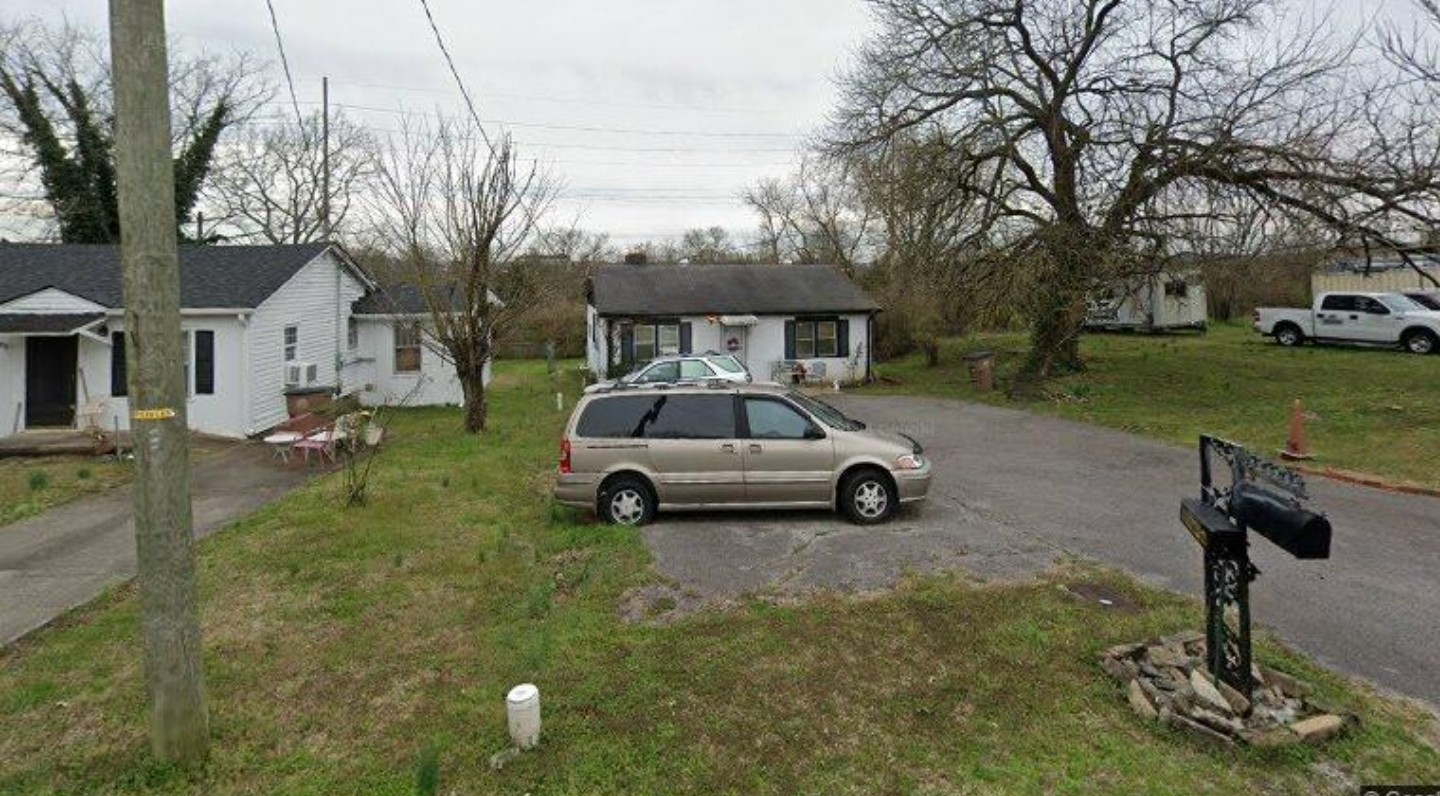2323 40th Street Road, OCALA, FL 34480
Property Photos

Would you like to sell your home before you purchase this one?
Priced at Only: $279,900
For more Information Call:
Address: 2323 40th Street Road, OCALA, FL 34480
Property Location and Similar Properties






- MLS#: OM693371 ( Residential )
- Street Address: 2323 40th Street Road
- Viewed: 89
- Price: $279,900
- Price sqft: $129
- Waterfront: No
- Year Built: 1983
- Bldg sqft: 2178
- Bedrooms: 3
- Total Baths: 2
- Full Baths: 2
- Garage / Parking Spaces: 2
- Days On Market: 76
- Additional Information
- Geolocation: 29.1457 / -82.1062
- County: MARION
- City: OCALA
- Zipcode: 34480
- Subdivision: Shadow Woods Add 01
- Provided by: MAJESTIC OAKS REALTY
- Contact: Robert Andre
- 352-274-6224

- DMCA Notice
Description
Welcome to your 3/2/2 Split floor Plan residence in Shadow Woods / Tara Oaks Subdivision. The entrance features a coat closet, from Living Room to Main Bedroom there are 2 closets, then walk into your ensuite with walk in shower. Bedrooms 2 and 3 are good sized rooms and with ample closet space. The second bathroom is brand new, with tub, toilet, sink and vanity and new tiled flooring . Now pass though the Living room and go into the ample Kitchen where there are 2 year old Whirlpool appliances (glass top stove, built in microwave, side by side Refrigerator and disposal), all Stainless Steel, adjacent to the dining room. French doors into the 11x24 Florida Room with tile floors and 12 thermal paned insulated windows for year round comfort. Concrete patio with dedicated electric outlet. Next to the Kitchen there is a large pantry closet that goes into the 8x 4'11 laundry room. 9'x6' storage room. Both of these rooms open into the newly painted 2 car garage with finished floor. Park outside on your double wide concrete driveway replaced in 2023. This home is a must see!
Description
Welcome to your 3/2/2 Split floor Plan residence in Shadow Woods / Tara Oaks Subdivision. The entrance features a coat closet, from Living Room to Main Bedroom there are 2 closets, then walk into your ensuite with walk in shower. Bedrooms 2 and 3 are good sized rooms and with ample closet space. The second bathroom is brand new, with tub, toilet, sink and vanity and new tiled flooring . Now pass though the Living room and go into the ample Kitchen where there are 2 year old Whirlpool appliances (glass top stove, built in microwave, side by side Refrigerator and disposal), all Stainless Steel, adjacent to the dining room. French doors into the 11x24 Florida Room with tile floors and 12 thermal paned insulated windows for year round comfort. Concrete patio with dedicated electric outlet. Next to the Kitchen there is a large pantry closet that goes into the 8x 4'11 laundry room. 9'x6' storage room. Both of these rooms open into the newly painted 2 car garage with finished floor. Park outside on your double wide concrete driveway replaced in 2023. This home is a must see!
Payment Calculator
- Principal & Interest -
- Property Tax $
- Home Insurance $
- HOA Fees $
- Monthly -
Features
Building and Construction
- Covered Spaces: 0.00
- Exterior Features: Private Mailbox
- Fencing: Chain Link, Fenced
- Flooring: Carpet, Laminate
- Living Area: 1771.00
- Roof: Shingle
Property Information
- Property Condition: Completed
Land Information
- Lot Features: Landscaped, Level, Paved
Garage and Parking
- Garage Spaces: 2.00
- Open Parking Spaces: 0.00
Eco-Communities
- Water Source: Public
Utilities
- Carport Spaces: 0.00
- Cooling: Central Air
- Heating: Central
- Sewer: Septic Tank
- Utilities: Electricity Connected, Sewer Connected, Water Connected
Finance and Tax Information
- Home Owners Association Fee: 0.00
- Insurance Expense: 0.00
- Net Operating Income: 0.00
- Other Expense: 0.00
- Tax Year: 2024
Other Features
- Appliances: Cooktop, Dishwasher, Microwave, Refrigerator
- Country: US
- Furnished: Unfurnished
- Interior Features: Ceiling Fans(s), Primary Bedroom Main Floor, Split Bedroom, Walk-In Closet(s)
- Legal Description: SEC 33 TWP 15 RGE 22 PLAT BOOK T PAGE 083 SHADOW WOODS 1ST ADD BLK B LOT 1
- Levels: One
- Area Major: 34480 - Ocala
- Occupant Type: Vacant
- Parcel Number: 3125-002-001
- Style: Ranch
- View: City
- Views: 89
- Zoning Code: R1
Nearby Subdivisions
8534ac In41622
Arbors
Bellechase
Bellechase Cedars
Bellechase Laurels
Bellechase Oak Hammock
Bellechase Villas
Bellechase Willows
Big Rdg Acres
Buffington Ridge Add Fog Lts 2
Cedars At Bellechase
Citrus Park
Cooperleaf
Copperleaf
Country Club Farms A Hamlet
Country Clubocala Un 01
Country Clubocala Un 02
Country Clubocala Un I
Country Estate
Dalton Woods
Dalton Woods 1st Add
Dixie Highway Farms
Falls Of Ocala
Florida Orange Grove Corp
Hawks 02
Hawks Landing
Hawks Lndg
Hicliff Heights
High Pointe
Huntington
Indian Pine
Indian Pines Add 01
Indian Pines V
Kozicks
Legendary Trails
Legendary Trls
Magnolia Forest
Magnolia Grove
Magnolia Manor
Magnolia Pointe Ph 01
Magnolia Pointe Ph 2
Magnolia Pointe Ph Two
Magnolia Rdg
Magnolia Subs
Magnolia Villa East
Magnolia Villas East
Magnolia Villas West
Mcateer Acres First Add
No Subdivision
Non Sub
None
Not On List
Oak Hill North
Oakhurst 01
Ocala
Orange Ave Suburban Sites
Other
Roosevelt Village Un 01
Shadow Woods Add 01
Shadow Woods Second Add
Silver Spgs Shores
Silver Spgs Shores 24
Silver Spgs Shores 25
Silver Spgs Shores Un #25
Silver Spgs Shores Un 24
Silver Spgs Shores Un 25
Silver Spring Shores
Silver Springs Shores
Sommercrest
South Hammock
Summercrest
Summerton South
Sun Tree
Turning Hawk Ranch
Turning Hawk Ranch Un 02
Vinings
Westgate
Whisper Crest
Willow Oaks
Wineberry
Contact Info

- Warren Cohen
- Southern Realty Ent. Inc.
- Office: 407.869.0033
- Mobile: 407.920.2005
- warrenlcohen@gmail.com



































