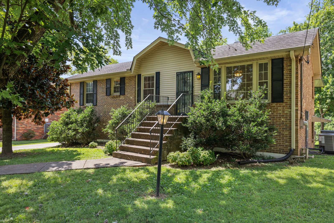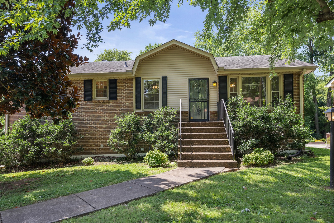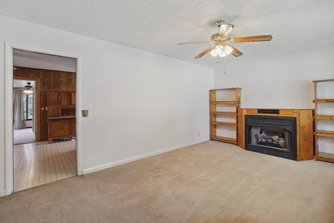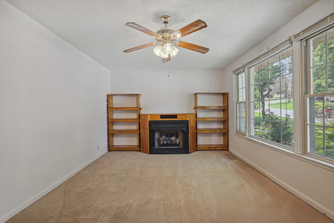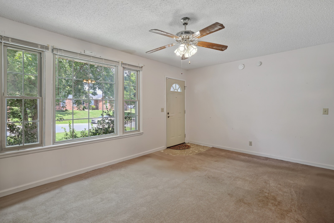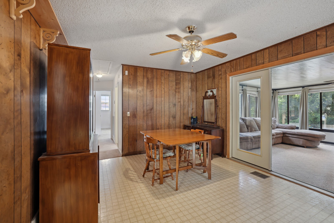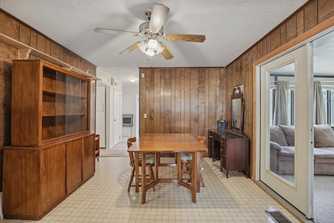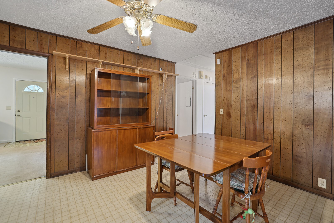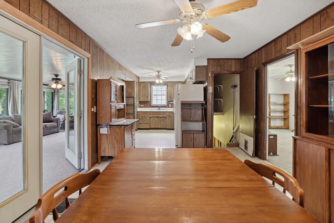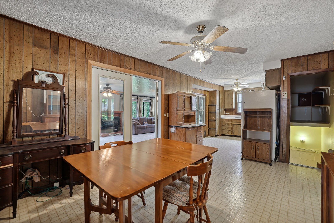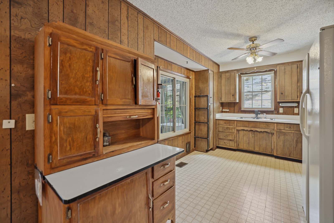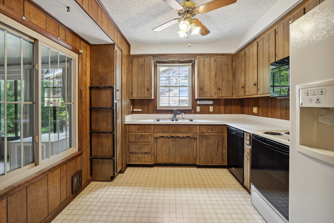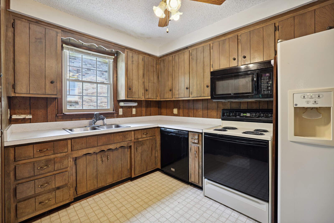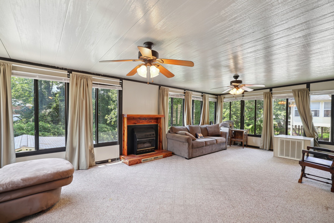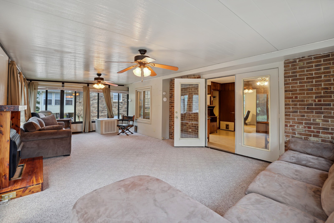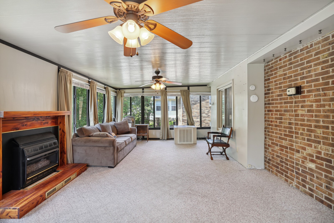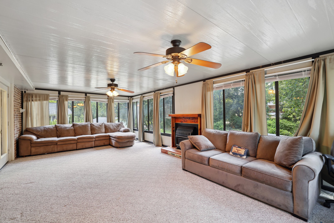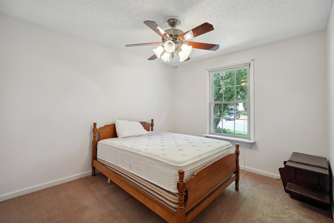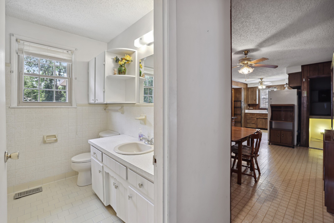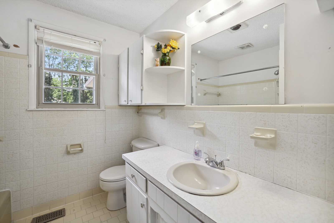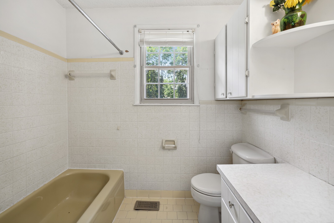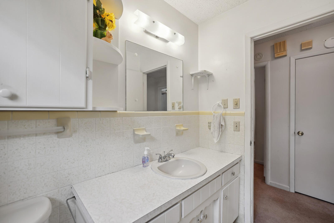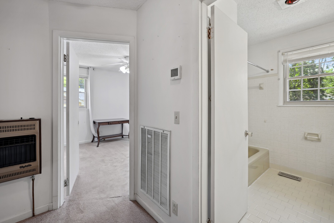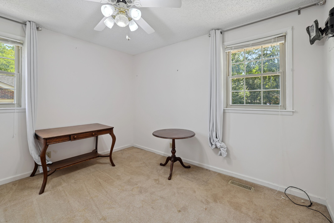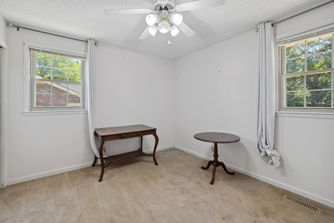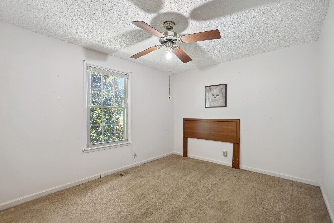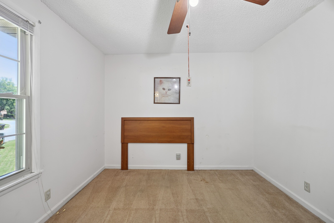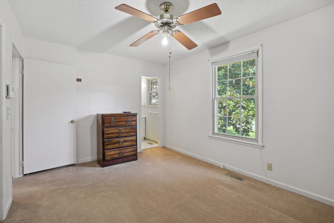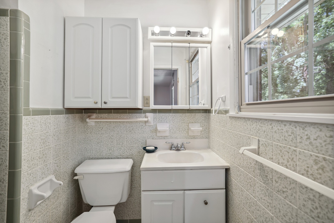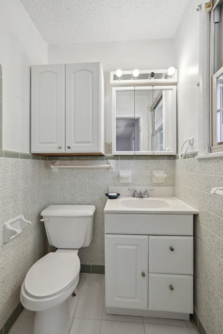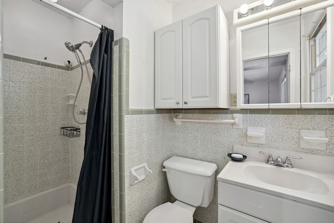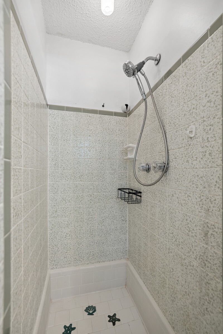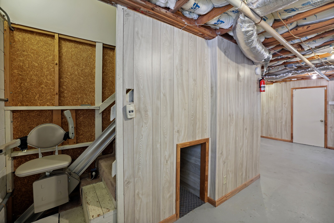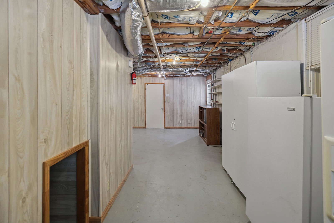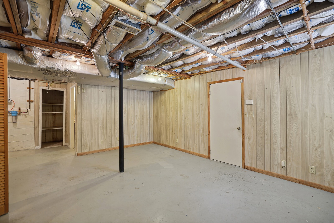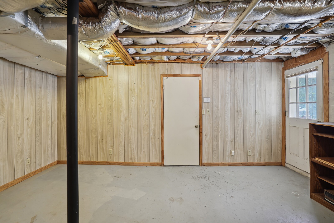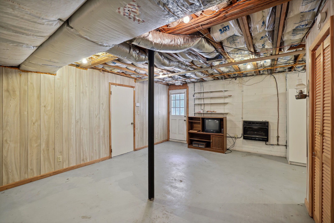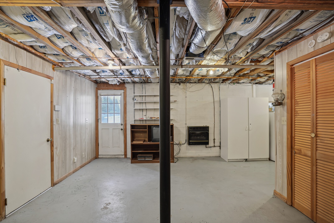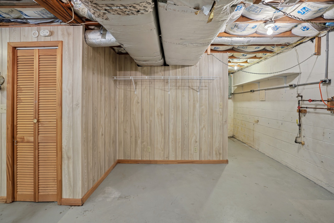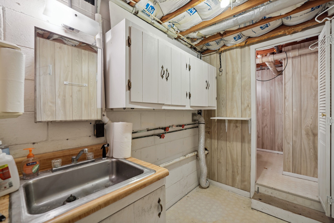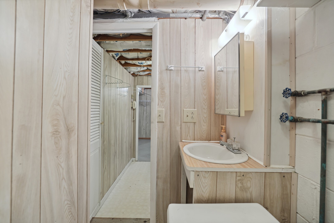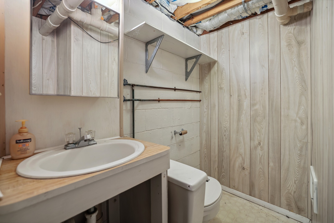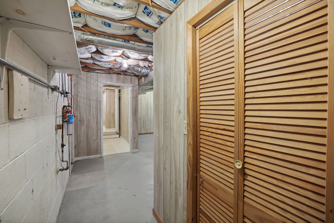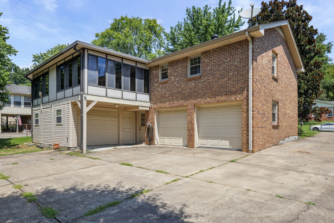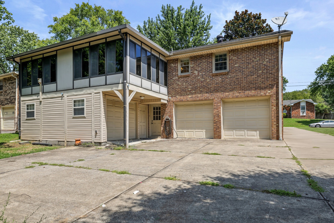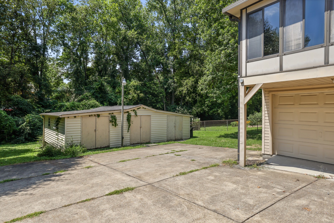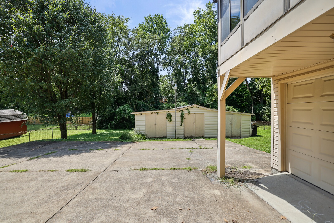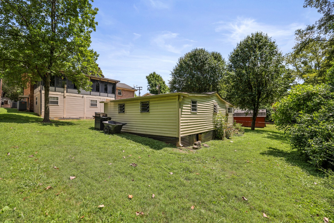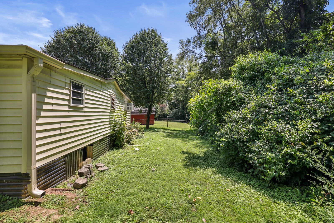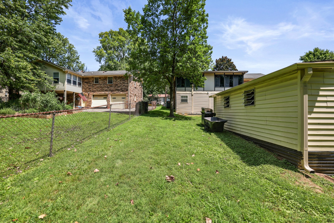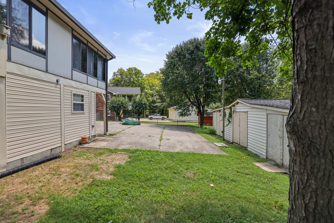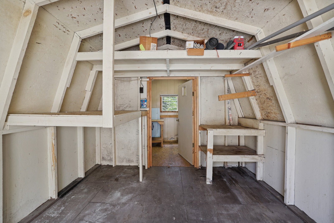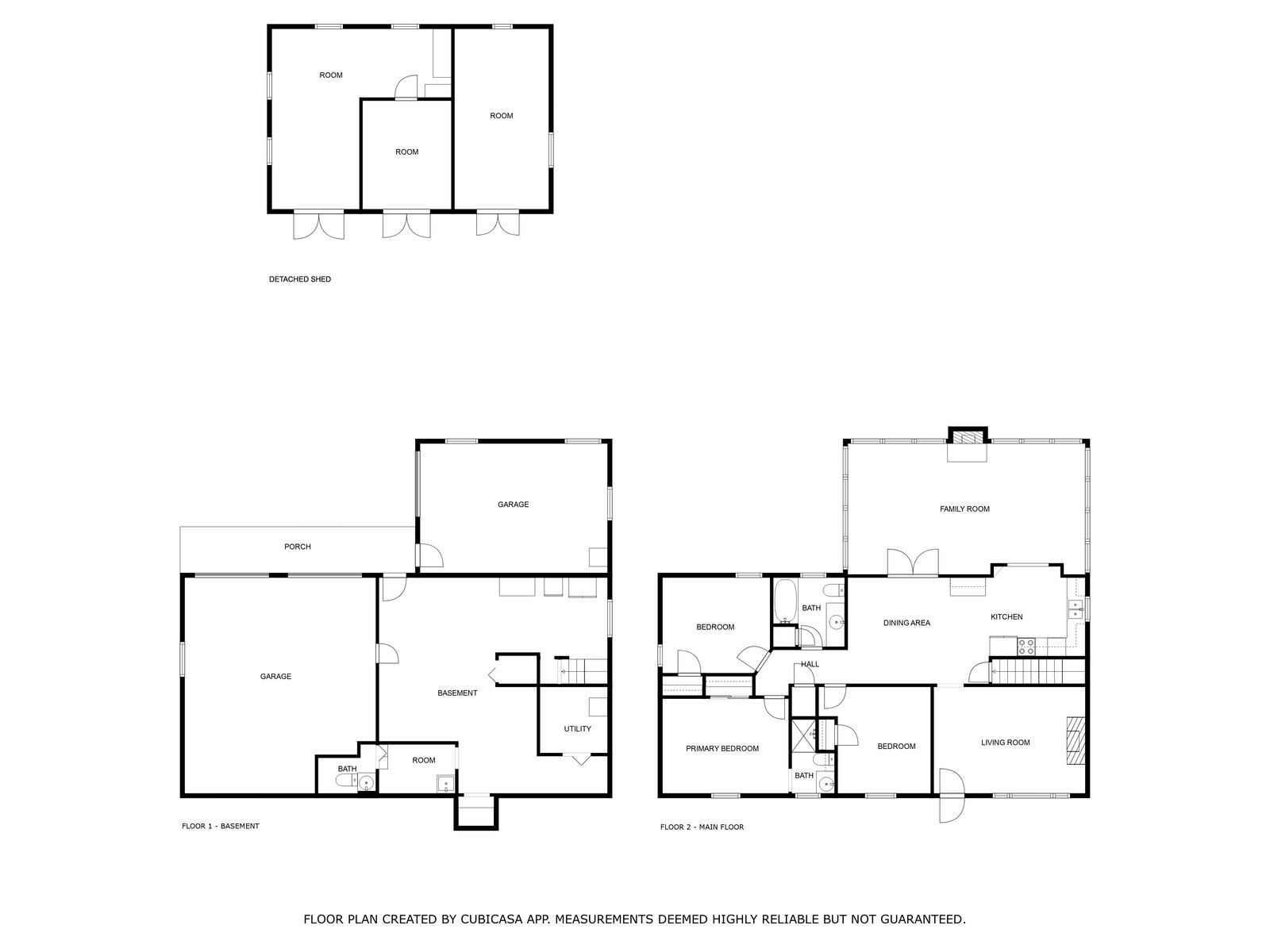7451 24th Terrace, OCALA, FL 34480
Property Photos
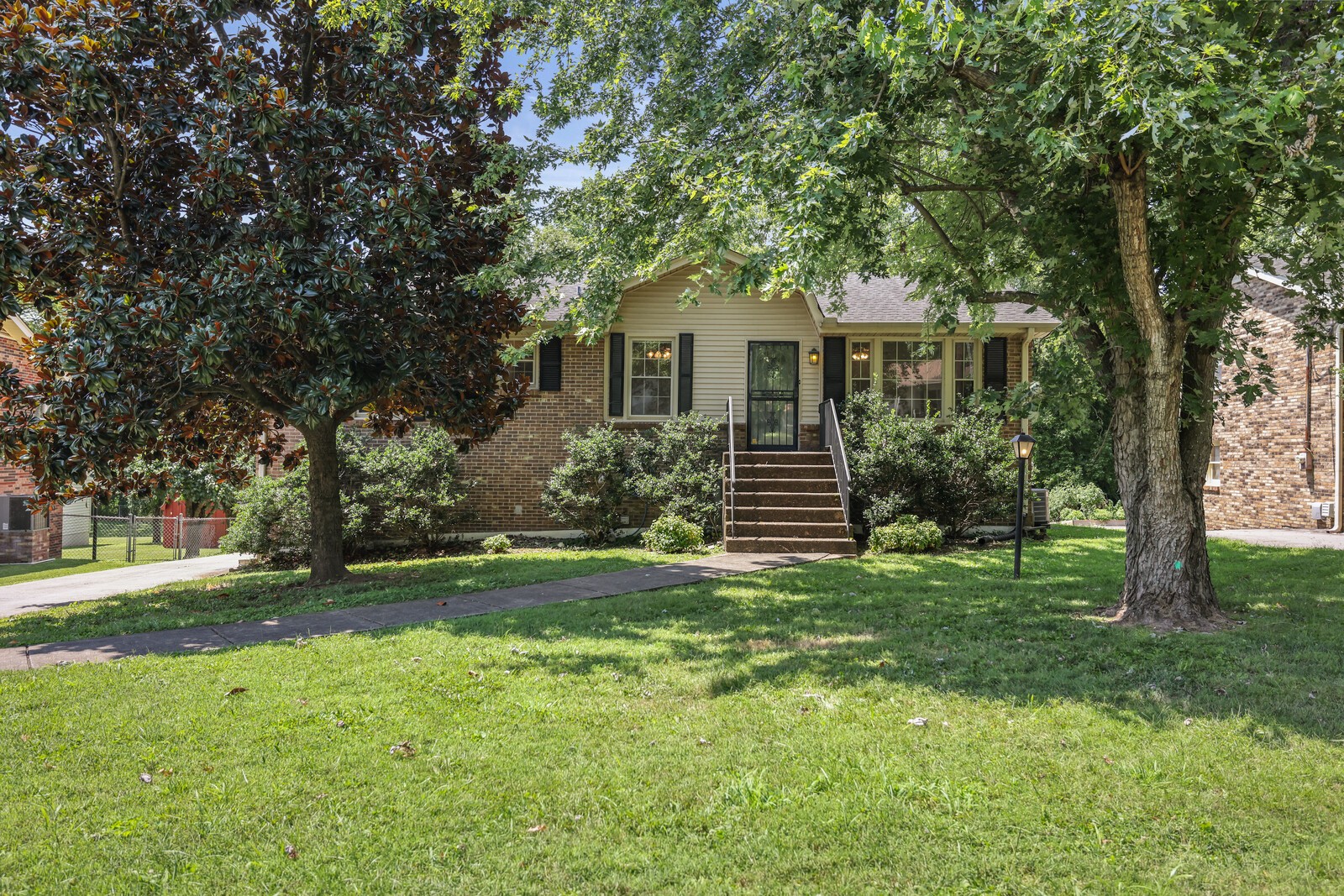
Would you like to sell your home before you purchase this one?
Priced at Only: $1,350,000
For more Information Call:
Address: 7451 24th Terrace, OCALA, FL 34480
Property Location and Similar Properties
- MLS#: OM692109 ( Residential )
- Street Address: 7451 24th Terrace
- Viewed: 7
- Price: $1,350,000
- Price sqft: $188
- Waterfront: No
- Year Built: 2014
- Bldg sqft: 7200
- Bedrooms: 6
- Total Baths: 4
- Full Baths: 4
- Garage / Parking Spaces: 3
- Days On Market: 1
- Additional Information
- Geolocation: 29.1121 / -82.103
- County: MARION
- City: OCALA
- Zipcode: 34480
- Subdivision: Legendary Trails
- Elementary School: Shady Hill Elementary School
- Middle School: Belleview Middle School
- High School: Belleview High School
- Provided by: REAL BROKER, LLC
- Contact: Maggie Ciechoski
- 855-450-0442

- DMCA Notice
-
DescriptionGated, luxury, guesthouse oh my! Tucked at the end of a serene cul de sac in the exclusive gated community of Legendary Trails, this custom estate redefines luxury living. One of the few properties in the area boasting a private guesthouse, this home offers the perfect balance of seclusion and conveniencejust 10 minutes from Ocala's premier amenities yet surrounded by natures tranquility. Encompassing over 5,000 total square feet of refined living space, this meticulously maintained residence is a showcase of timeless elegance. Coffered ceilings, crown moldings, and natural stone details accentuate the open design, anchored by a gourmet chef's kitchen ideal for seamless entertaining. Every detail, from ADA compliant features to a radon mitigation system, ensures both comfort and peace of mind. The main residence offers 4 bedrooms and 3 bathrooms, while the private guesthouse adds 2 bedrooms and 1 bathroom, perfect for extended family, guests, or a luxurious retreat. Step outside to your personal oasis, where a sparkling saltwater pool with spa and cascading waterfall invites relaxation. The cabana and lanai spaces, complete with a summer kitchen and wood burning fireplace, are perfect for hosting unforgettable gatherings. A lush, fenced backyard bordering a tranquil treeline completes this outdoor haven. Buyer beware: once you choose your perfect spot to relax and unwind (of which there are many to choose), you may never want to leave! For those seeking adventure, the Cross Florida Greenway Trailhead is just steps away, offering access to over 70,000 acres of pristine natural beauty. This rare property offers a lifestyle of unmatched elegance, privacy, and convenience. Dont miss the opportunity to call it yours. The adjoining lot is also available to be negotiated in sale.
Payment Calculator
- Principal & Interest -
- Property Tax $
- Home Insurance $
- HOA Fees $
- Monthly -
Features
Building and Construction
- Covered Spaces: 0.00
- Exterior Features: Outdoor Kitchen, Rain Gutters, Sidewalk
- Flooring: Carpet, Tile, Wood
- Living Area: 4959.00
- Other Structures: Cabana, Guest House, Outdoor Kitchen
- Roof: Shingle
Land Information
- Lot Features: Cul-De-Sac, In County, Paved
School Information
- High School: Belleview High School
- Middle School: Belleview Middle School
- School Elementary: Shady Hill Elementary School
Garage and Parking
- Garage Spaces: 3.00
- Parking Features: Driveway, Garage Door Opener, Garage Faces Side, Golf Cart Garage, Oversized
Eco-Communities
- Pool Features: Auto Cleaner, Fiber Optic Lighting, Gunite, Heated, In Ground, Pool Sweep, Salt Water, Screen Enclosure, Self Cleaning
- Water Source: Private
Utilities
- Carport Spaces: 0.00
- Cooling: Central Air
- Heating: Central, Electric, Propane
- Pets Allowed: Yes
- Sewer: Septic Tank
- Utilities: Cable Available, Electricity Available, Electricity Connected, Underground Utilities, Water Connected
Amenities
- Association Amenities: Gated
Finance and Tax Information
- Home Owners Association Fee: 95.00
- Net Operating Income: 0.00
- Tax Year: 2024
Other Features
- Accessibility Features: Accessible Approach with Ramp, Accessible Bedroom, Accessible Closets, Accessible Common Area, Accessible Doors, Accessible Electrical and Environmental Controls, Accessible Entrance, Accessible Full Bath, Visitor Bathroom, Accessible Hallway(s), Accessible Kitchen, Accessible Central Living Area, Accessible Washer/Dryer, Ceiling Track, Central Living Area, Customized Wheelchair Accessible, Enhanced Accessible, Grip-Accessible Features
- Appliances: Dishwasher, Disposal, Microwave, Range, Refrigerator
- Association Name: Legendary Trails
- Country: US
- Interior Features: Ceiling Fans(s), Coffered Ceiling(s), Crown Molding, Eat-in Kitchen, High Ceilings, Primary Bedroom Main Floor, Solid Surface Counters, Solid Wood Cabinets, Split Bedroom, Thermostat, Tray Ceiling(s), Walk-In Closet(s)
- Legal Description: SEC 09 TWP 16 RGE 22 PLAT BOOK 011 PAGE 039 LEGENDARY TRAILS BLK E LOT 2
- Levels: One
- Area Major: 34480 - Ocala
- Occupant Type: Owner
- Parcel Number: 3651-005-002
- View: Pool, Trees/Woods
- Zoning Code: RE
Nearby Subdivisions
Arbors
Bellechase Laurels
Bellechase Oak Hammock
Bellechase Villas
Bellechase Willows
Bellechase Woodlands
Carriage Trail
Carriage Trail Un 02
Citrus Park
Clines Add
Cooperleaf
Copperleaf
Country Clubocala Un 01
Country Clubocala Un 02
Country Clubocala Un I
Country Estate
Dalton Woods
Falls Of Ocala
Florida Orange Grove Corp
Hawks 02
Hawks Lndg
Hi Cliff Heights
Hicliff Heights
Indian Pine
Indian Pines
Indian Pines Add 01
Indian Pines V
Kozicks
Legendary Trails
Legendary Trls
Magnolia Forest
Magnolia Manor
Magnolia Pointe
Magnolia Pointe Ph 01
Magnolia Pointe Ph 2
Magnolia Villa East
Magnolia Villas East
Magnolia Villas West
Mcateer Acres First Add
Montague
No Sub
No Subdivision
None
Oak Hill
Ocala
Quail Rdg
Sabal Park
Shadow Woods Second Add
Silver Spgs Shores 10
Silver Spgs Shores 24
Silver Spgs Shores 25
Silver Spgs Shores Un 24
Silver Spgs Shores Un 25
Silver Spgs Shores Un 55
Silver Springs Shores
Sleepy Hollow
South Oak
Springhill Rep
Summercrest
Sun Tree
Turning Hawk Ranch Un 02
Vinings
Westgate
Whisper Crest
Whispering Pines Add Lts 294 2
Willow Oaks Un 01
Wineberry

- Warren Cohen
- Southern Realty Ent. Inc.
- Office: 407.869.0033
- Mobile: 407.920.2005
- warrenlcohen@gmail.com


