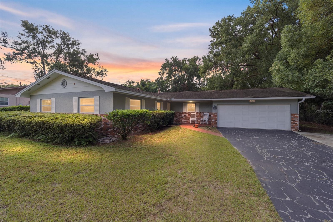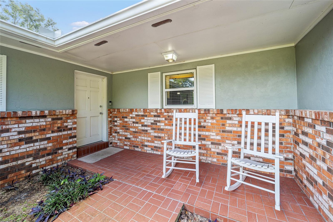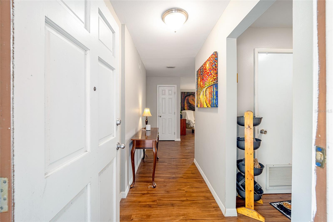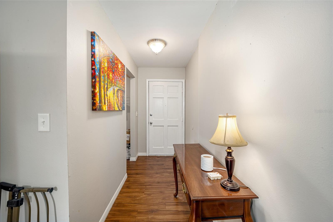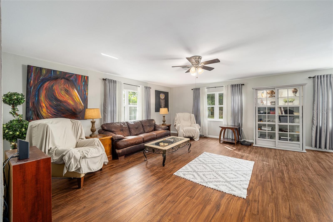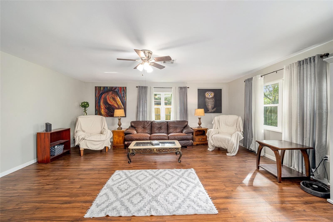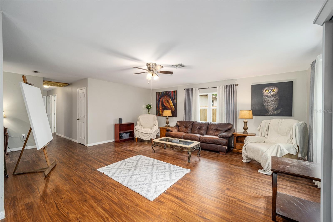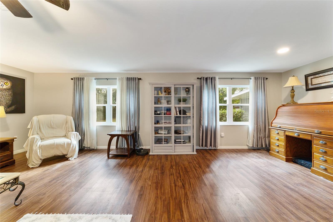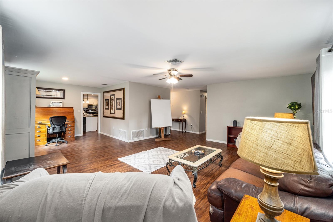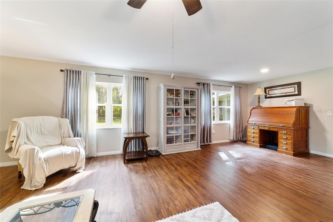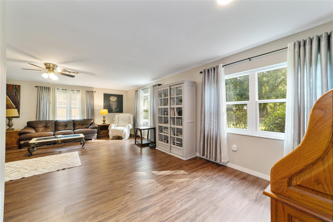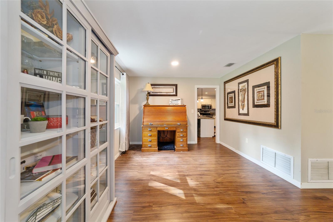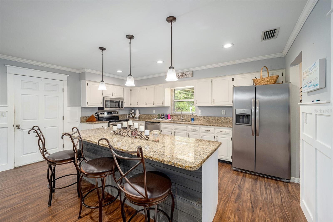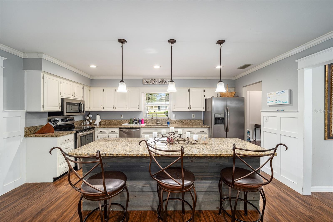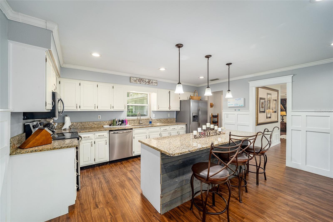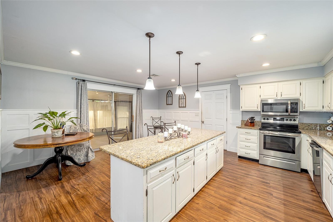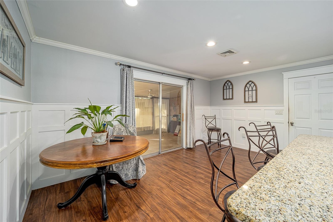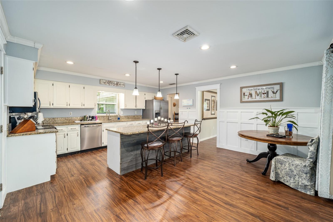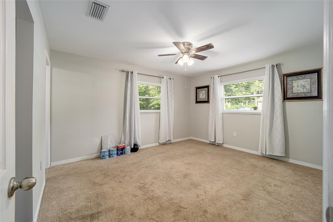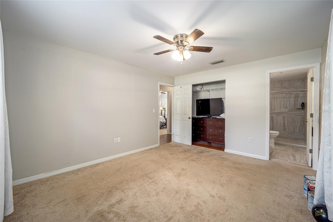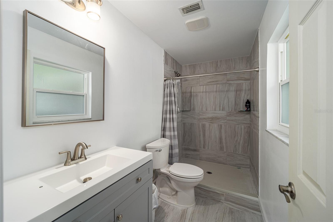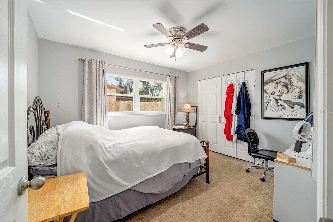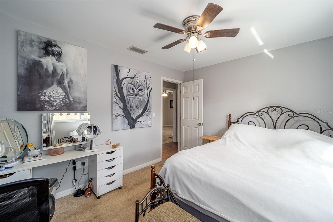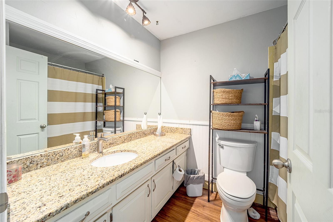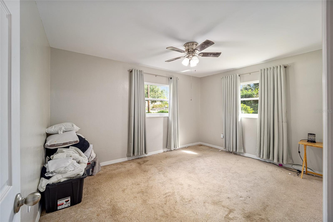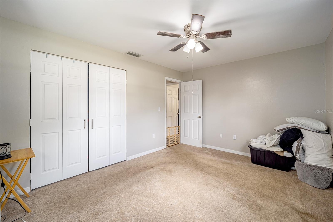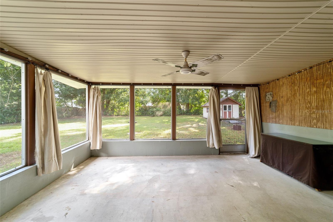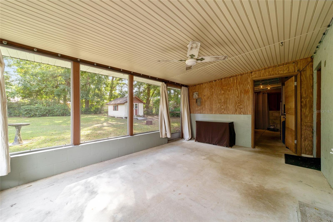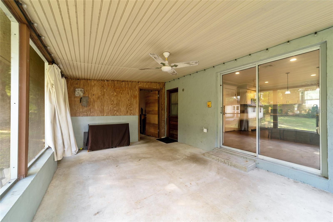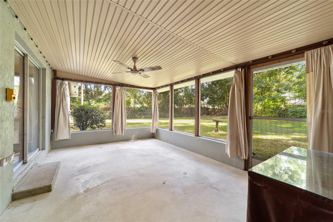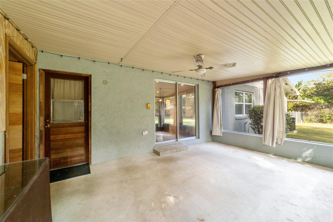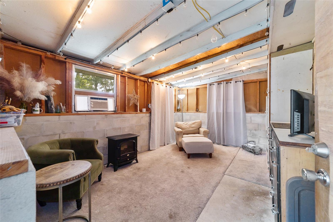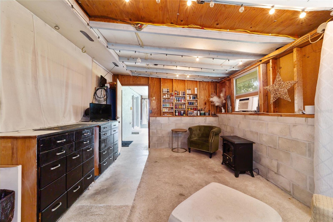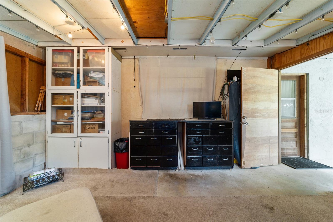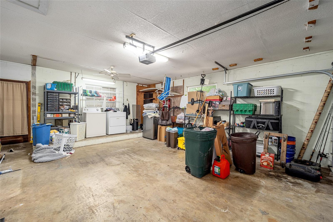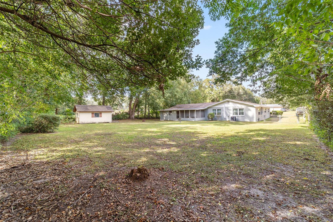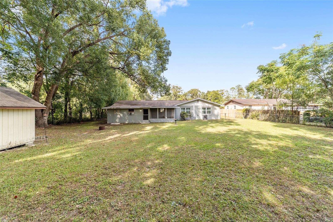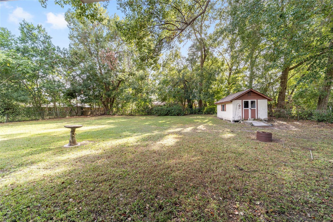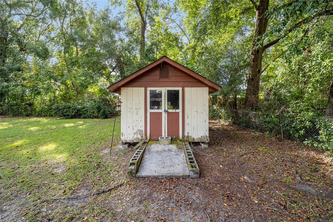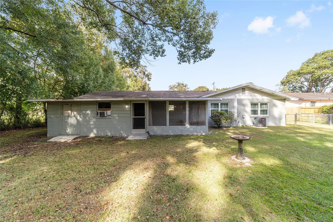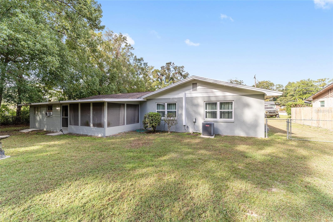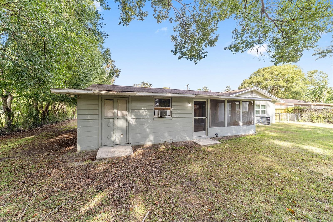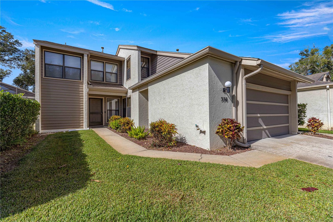4812 12th Street, OCALA, FL 34470
Property Photos
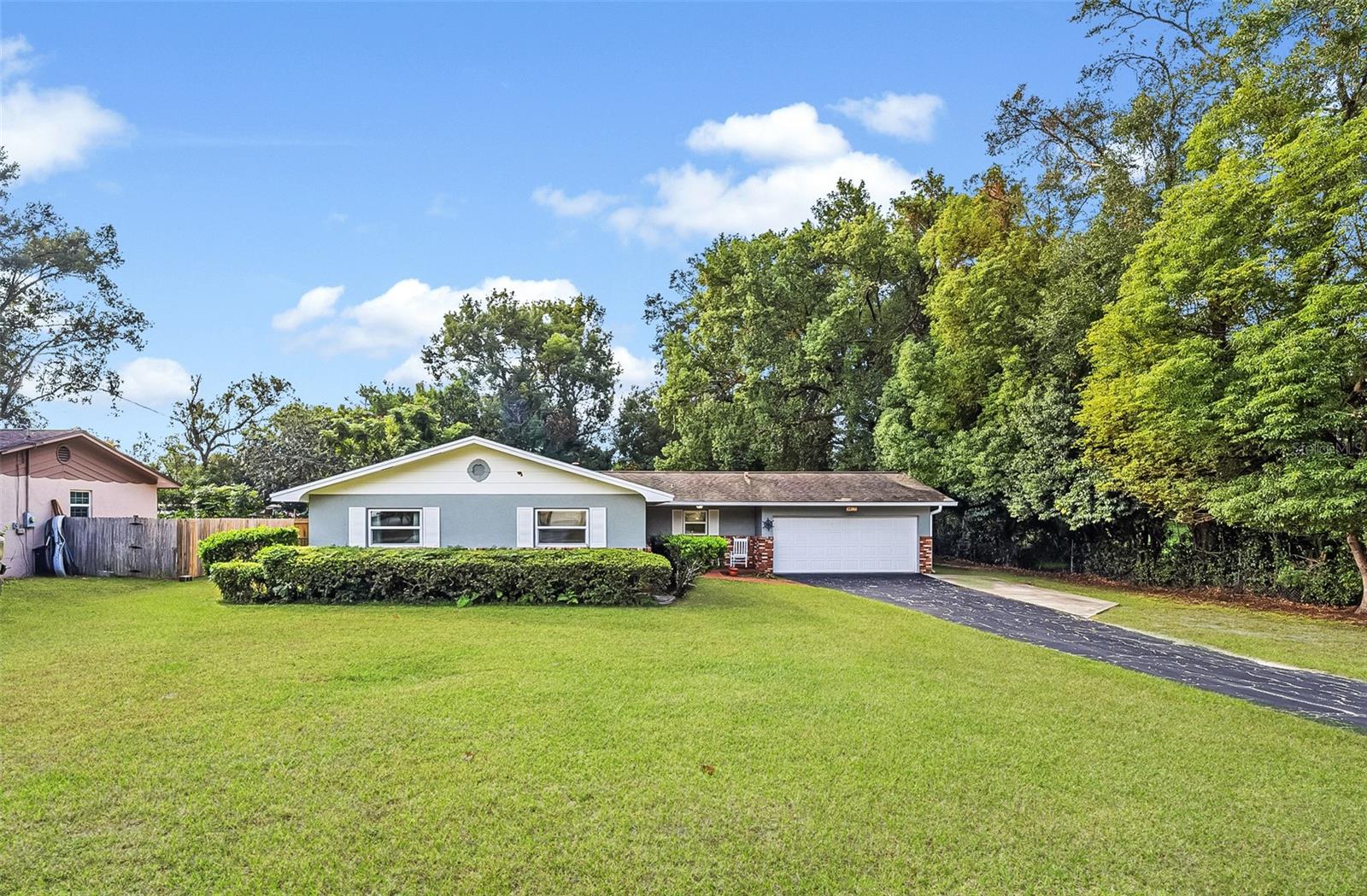
Would you like to sell your home before you purchase this one?
Priced at Only: $284,840
For more Information Call:
Address: 4812 12th Street, OCALA, FL 34470
Property Location and Similar Properties
- MLS#: OM689319 ( Residential )
- Street Address: 4812 12th Street
- Viewed: 23
- Price: $284,840
- Price sqft: $109
- Waterfront: No
- Year Built: 1972
- Bldg sqft: 2622
- Bedrooms: 3
- Total Baths: 2
- Full Baths: 2
- Garage / Parking Spaces: 2
- Days On Market: 30
- Additional Information
- Geolocation: 29.199 / -82.0683
- County: MARION
- City: OCALA
- Zipcode: 34470
- Subdivision: Pine Ridge
- Provided by: KELLER WILLIAMS CORNERSTONE RE
- Contact: Anthony Alfarone
- 352-369-4044
- DMCA Notice
-
DescriptionThis spacious 3/2/2 home in the Pine Ridge Estates neighborhood offers a convenient in town location close to shopping, restaurants, and medical facilities, all without the hassle of an HOA. This lovely home is ready for its new owners with low maintenance plank vinyl flooring and a recently painted neutral color palette throughout. Enjoy a spacious living room providing lots of desirable entertainment space or room for relaxation and large windows that fill the space with natural light. Recently updated Chefs kitchen with elegant crown molding and wainscoting accents, recessed lighting, granite countertops, stainless appliances, and bar height seating with pendant lighting. The Kitchen also offers a breakfast nook featuring sliders opening to a screened in Florida room overlooking the large, fenced in backyard with plenty of space for outdoor entertaining or a pool. The Owner's Suite features a private, en suite bath completely renovated with new fixtures including a sleek stone topped vanity and tile lined step in shower. More great extras include an attached and fully wired workshop for a hobby or two and a shed for additional storage space. Situated just a stone's throw from the Ocala National Forest, this location provides abundant recreational opportunities with almost half a million acres of forest to explore, along with 600 lakes, 2 rivers, and attractions like Juniper Springs, Silver Glen Springs, and Salt Springs. Not to mention, Silver Springs State Park is just 6 minutes away, offering glass bottom boat rides, kayaking, and the chance to see the manatees.
Payment Calculator
- Principal & Interest -
- Property Tax $
- Home Insurance $
- HOA Fees $
- Monthly -
Features
Building and Construction
- Covered Spaces: 0.00
- Exterior Features: Private Mailbox, Rain Gutters
- Fencing: Chain Link, Wood
- Flooring: Carpet, Luxury Vinyl, Tile
- Living Area: 1650.00
- Other Structures: Shed(s)
- Roof: Shingle
Land Information
- Lot Features: Cleared, City Limits, Street Dead-End, Paved
Garage and Parking
- Garage Spaces: 2.00
Eco-Communities
- Water Source: Public
Utilities
- Carport Spaces: 0.00
- Cooling: Central Air
- Heating: Central, Natural Gas
- Pets Allowed: Yes
- Sewer: Public Sewer
- Utilities: Electricity Connected, Natural Gas Connected, Underground Utilities, Water Connected
Finance and Tax Information
- Home Owners Association Fee Includes: None
- Home Owners Association Fee: 0.00
- Net Operating Income: 0.00
- Tax Year: 2024
Other Features
- Appliances: Dishwasher, Microwave, Range, Refrigerator
- Country: US
- Interior Features: Ceiling Fans(s), Eat-in Kitchen, Primary Bedroom Main Floor, Stone Counters
- Legal Description: SEC 12 TWP 15 RGE 22 PLAT BOOK H PAGE 029 PINE RIDGE ESTATES BLK B LOT 30
- Levels: One
- Area Major: 34470 - Ocala
- Occupant Type: Owner
- Parcel Number: 2722-002-030
- Views: 23
- Zoning Code: R-1
Similar Properties
Nearby Subdivisions
Alderbrook
Autumn Oaks
Chazal Dale
Country Estate
Darby Downs
Darby Downsocala
Ethans Glen
Forest Extention
Fort King Acres
Fort King Hammock
Fox Meadow
Golfview
Golfview Add 01
Heritage Hills
Heritage Hills Rep
Hicliff Heights
Hilldale
Hilltop Manor
Little Lake Weir Add 01
Lynwood Park Rev
Neighborhood 4697ridgeviewcand
None
Northwood Park
Not On List
Oak Hill Plantation
Oak Hill Plantation Ph 1
Oak Hill Plantation Ph I
Oak Terrace
Ocala Heights
Ocala Ridge
One
Oronoque
Palm Circle
Pine Ridge
Rainbow Park 01
Raven Glen
Raven Glen Un 01
Raven Glen Un 02
Reardon Middle Town Lts
Sevilla Estate
Silver Pines
Silver Spgs Forest
Silver Springs Forest
Spgs Hlnds
Stonewood Villas
Stonewood Villas Annex No
Sun Brite Add 01
Sun View Manor
Sunbrite
Sunview Manor
Thompson Estate
Tree Hill
Tree Hill Add 01

- Warren Cohen
- Southern Realty Ent. Inc.
- Office: 407.869.0033
- Mobile: 407.920.2005
- warrenlcohen@gmail.com


