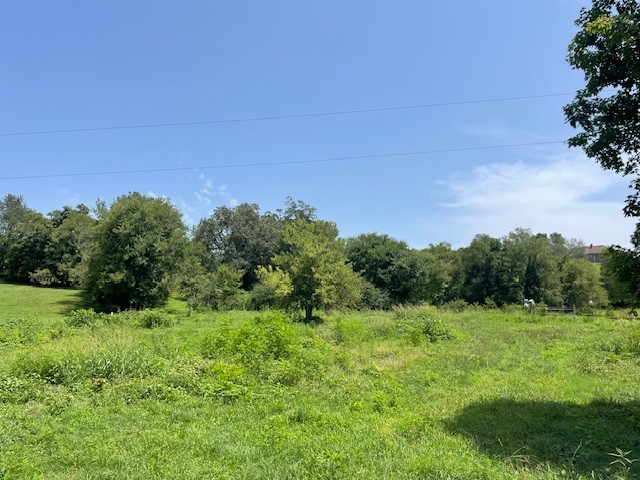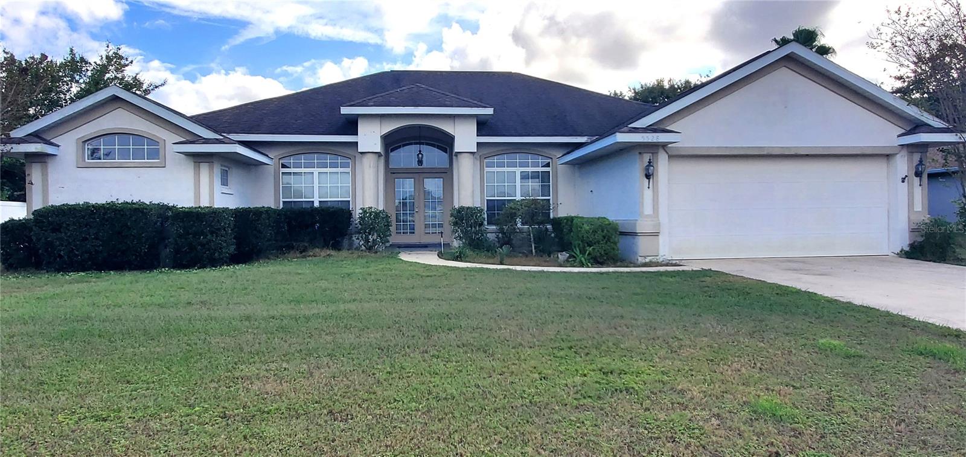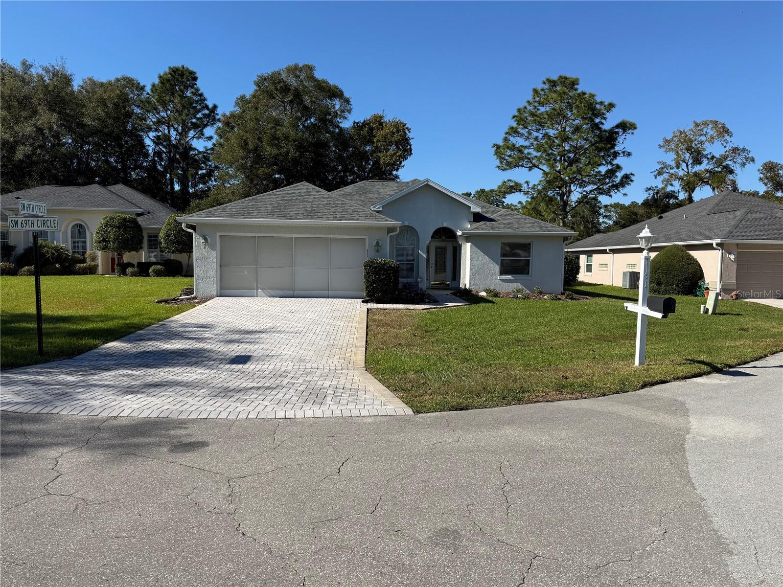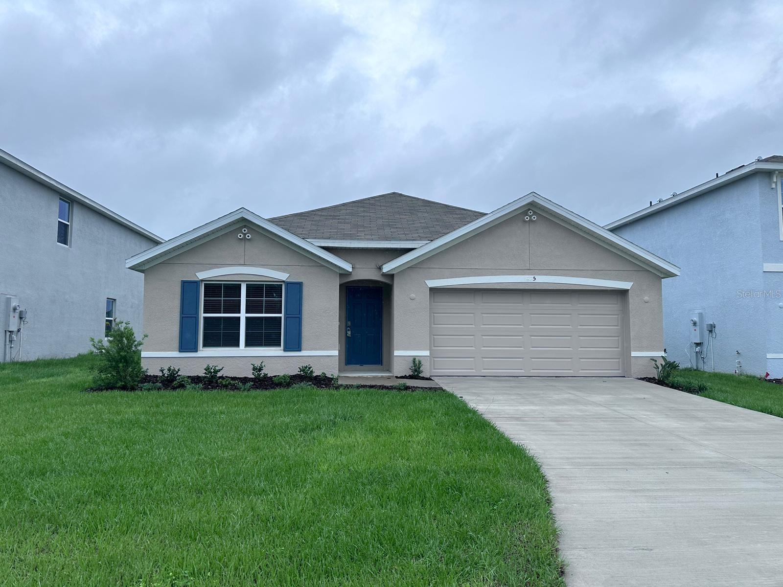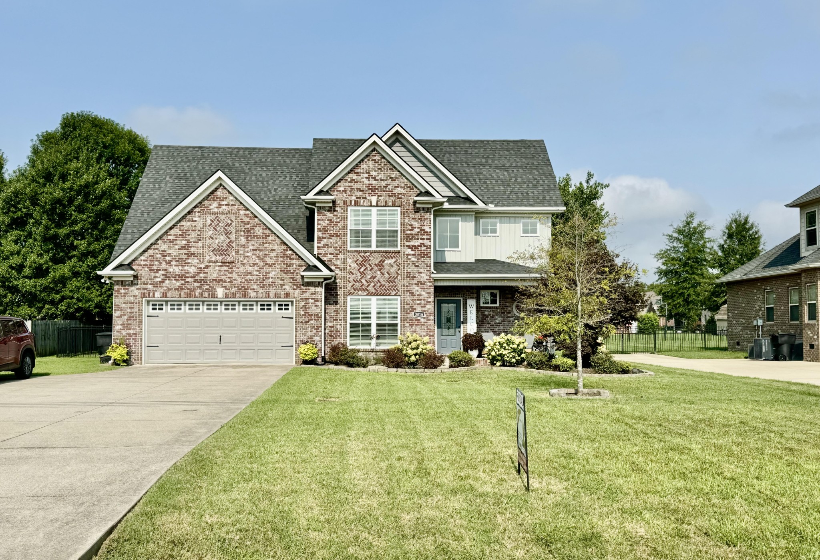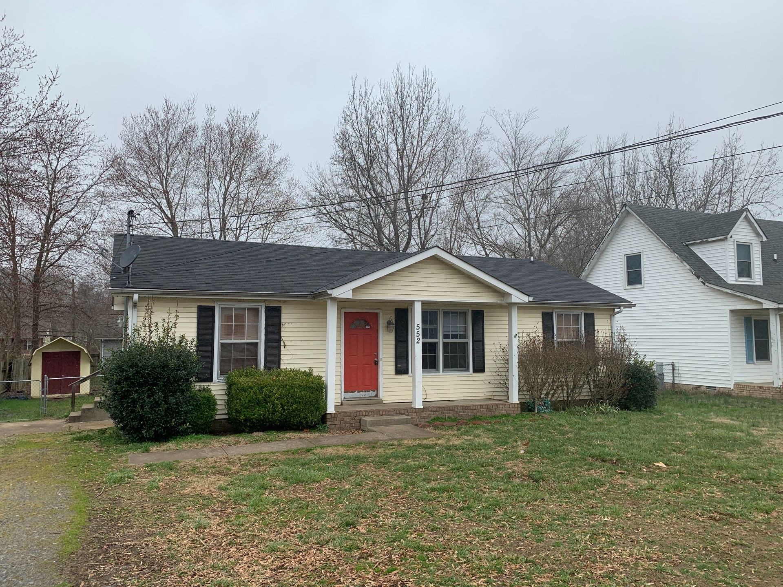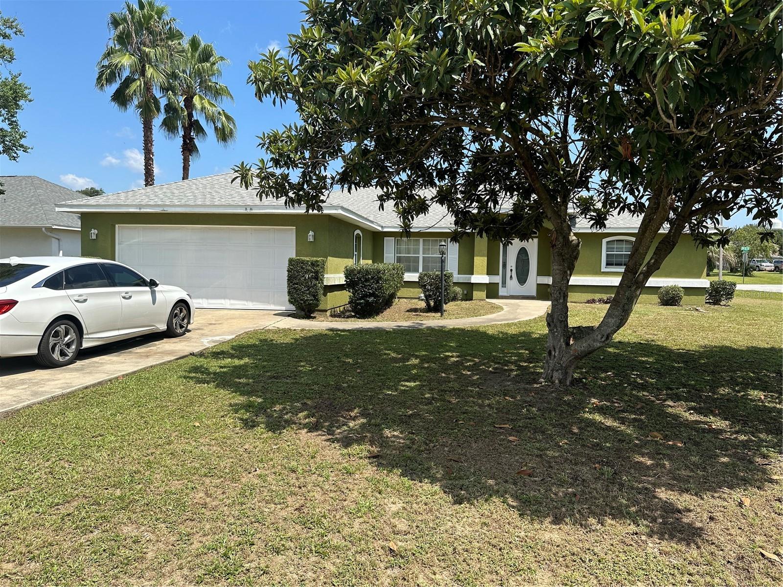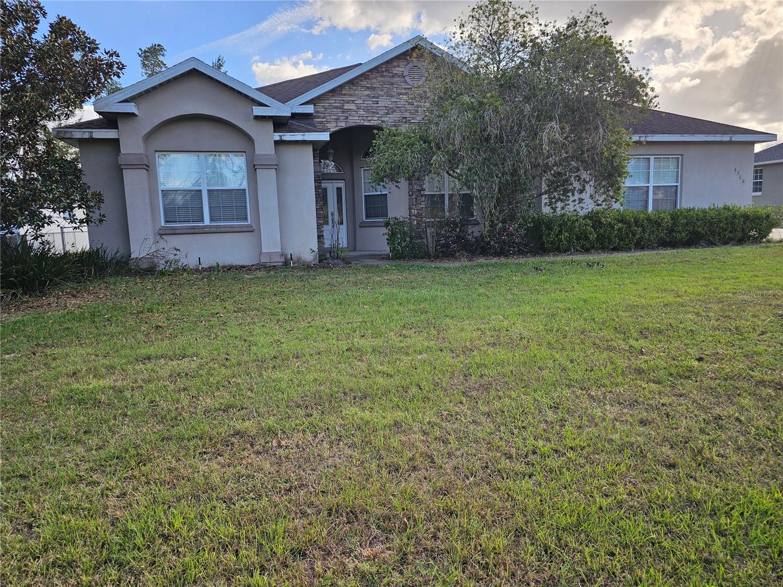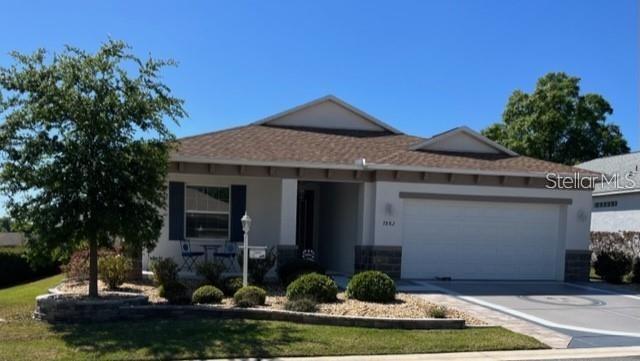6711 64th Avenue, OCALA, FL 34476
Property Photos
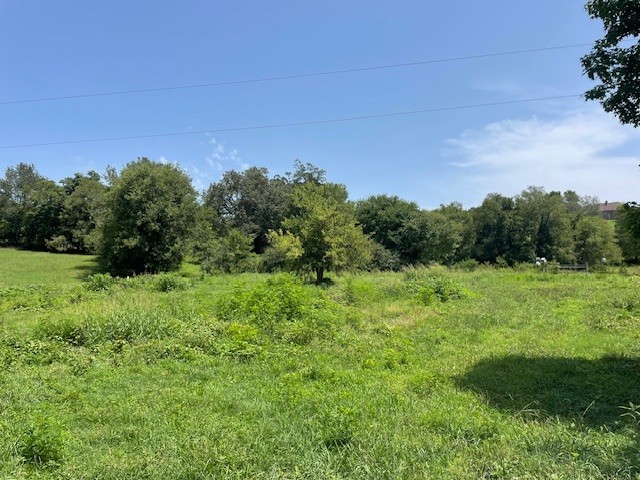
Would you like to sell your home before you purchase this one?
Priced at Only: $2,200
For more Information Call:
Address: 6711 64th Avenue, OCALA, FL 34476
Property Location and Similar Properties
- MLS#: OM687730 ( Residential Lease )
- Street Address: 6711 64th Avenue
- Viewed: 36
- Price: $2,200
- Price sqft: $1
- Waterfront: No
- Year Built: 2023
- Bldg sqft: 2255
- Bedrooms: 3
- Total Baths: 2
- Full Baths: 2
- Garage / Parking Spaces: 2
- Days On Market: 57
- Additional Information
- Geolocation: 29.1195 / -82.224
- County: MARION
- City: OCALA
- Zipcode: 34476
- Subdivision: Bahia Oaks
- Elementary School: Saddlewood Elementary School
- Middle School: Liberty Middle School
- High School: West Port High School
- Provided by: HOMERUN REALTY
- Contact: Michael Heasley
- 352-624-0935
- DMCA Notice
-
DescriptionThis 3/2/2 home features 1755 sq ft of living space plus a large garage. As you enter the home, you can simply feel the space of the Great room that leads into the dining area and kitchen. The kitchen features wood shaker cabinets with striking beautiful granite countertops and stainless steel appliances including refrigerator, dishwasher, range and microwave. In addition, there is an island with seating as well as room for meal prep. The master bedroom is spacious and in the master bathroom you find a walk in shower as well as a separate soaking tub. Going through the bathroom you enter the large walk in closet. The guest bedrooms both feature wall closets and ceiling fans. The guest bathroom has a tub/shower combo with tile walls. Throughout the main area and bathrooms, you find gorgeous LVT flooring and carpet in the bedrooms. Walking out of the dining area through the French doors leads you to the oversized backyard. Close to schools, shopping, I75 and hospitals, this home is centrally located. Low emissive windows and LED lighting throughout . All rentals require 1st, last and security. Tenant must verify all room measurements. $60 application fee for 1st adult and $40 for each additional adult due for background/credit check. Application Fee is non refundable
Payment Calculator
- Principal & Interest -
- Property Tax $
- Home Insurance $
- HOA Fees $
- Monthly -
Features
Building and Construction
- Builder Model: Birch III
- Covered Spaces: 0.00
- Exterior Features: French Doors
- Flooring: Carpet, Vinyl
- Living Area: 1752.00
Property Information
- Property Condition: Completed
Land Information
- Lot Features: In County, Paved
School Information
- High School: West Port High School
- Middle School: Liberty Middle School
- School Elementary: Saddlewood Elementary School
Garage and Parking
- Garage Spaces: 2.00
Eco-Communities
- Water Source: Public
Utilities
- Carport Spaces: 0.00
- Cooling: Central Air
- Heating: Central
- Pets Allowed: Yes
- Sewer: Septic Tank
- Utilities: Electricity Connected, Underground Utilities, Water Connected
Finance and Tax Information
- Home Owners Association Fee: 0.00
- Net Operating Income: 0.00
Rental Information
- Tenant Pays: Cleaning Fee, Re-Key Fee
Other Features
- Appliances: Dishwasher, Microwave, Range, Refrigerator
- Association Name: Michael Rath
- Association Phone: 352-390-8916
- Country: US
- Furnished: Unfurnished
- Interior Features: Cathedral Ceiling(s), Ceiling Fans(s), Living Room/Dining Room Combo, Open Floorplan, Primary Bedroom Main Floor, Solid Wood Cabinets, Split Bedroom, Thermostat, Walk-In Closet(s)
- Levels: One
- Area Major: 34476 - Ocala
- Occupant Type: Vacant
- Parcel Number: 3541-024-008
- View: City
- Views: 36
Owner Information
- Owner Pays: None
Similar Properties
Nearby Subdivisions
Bahia Oaks
Baytree Greens
Bent Tree
Cherrywood Estate
Harvest Mdw
Hibiscus Park Un 02
Indigo East On Top Of The Wor
Indigo East South Ph 1
Kingsland Country Estate
Marion Landing
Marion Ranch
Meadow Glenn Un 05
Oak Run Crescent Oaks
Oak Run Golfview
Oak Run Preserve Un A
Ocala Crossings South
Ocala Crossings South Ph 1
Ocala Waterway Estate
On Top Of The World Indigo Ea
Palm Cay 02 Rep Ef
Pidgeon Park
Pioneer Ranch
Shady Hills Estate
Spruce Crk 02
Sun Country Estate
The Towns At Laurel Commons

- Warren Cohen
- Southern Realty Ent. Inc.
- Office: 407.869.0033
- Mobile: 407.920.2005
- warrenlcohen@gmail.com


