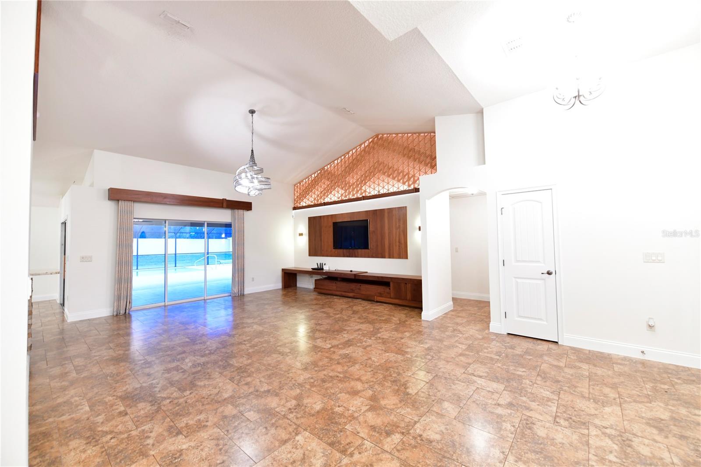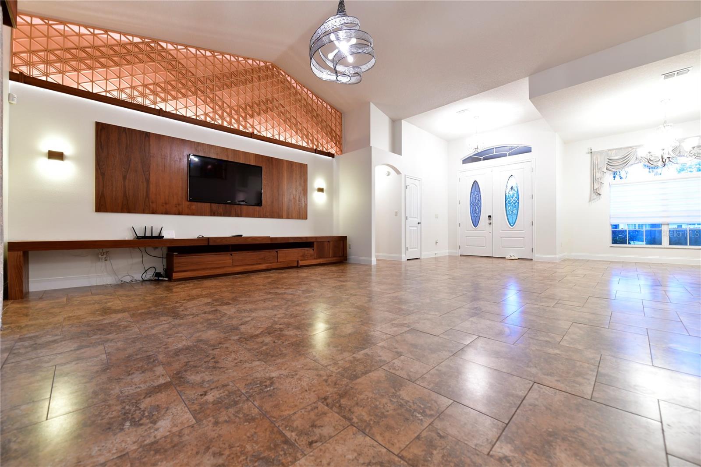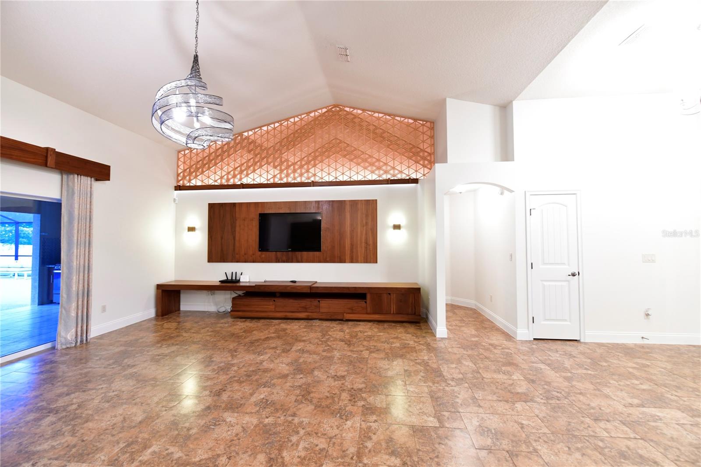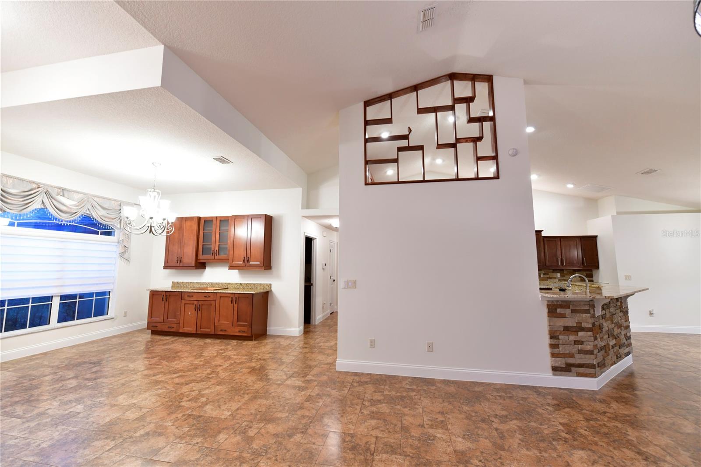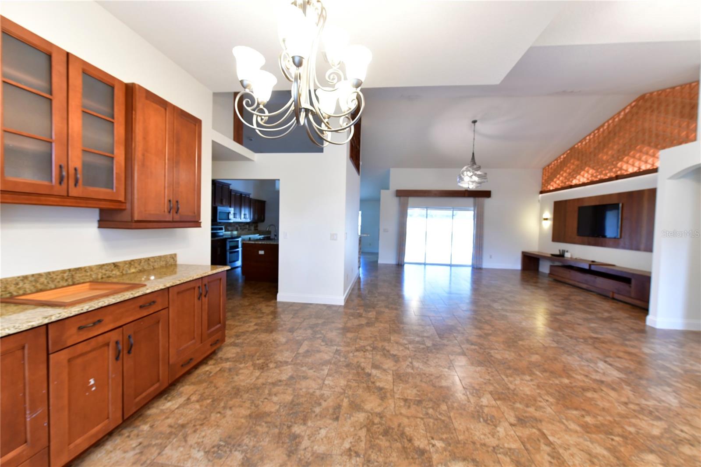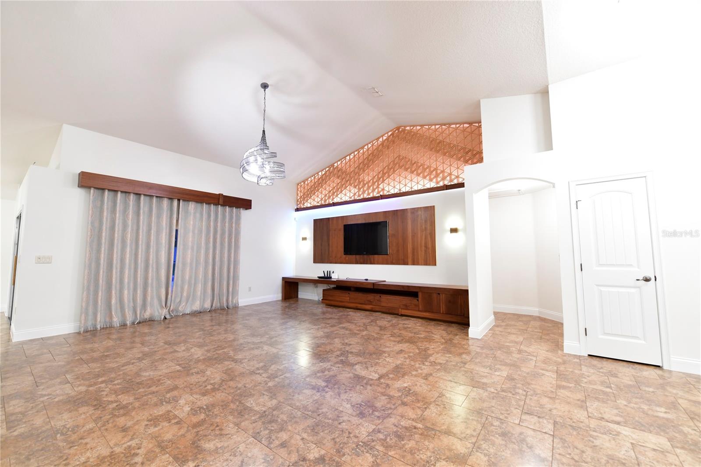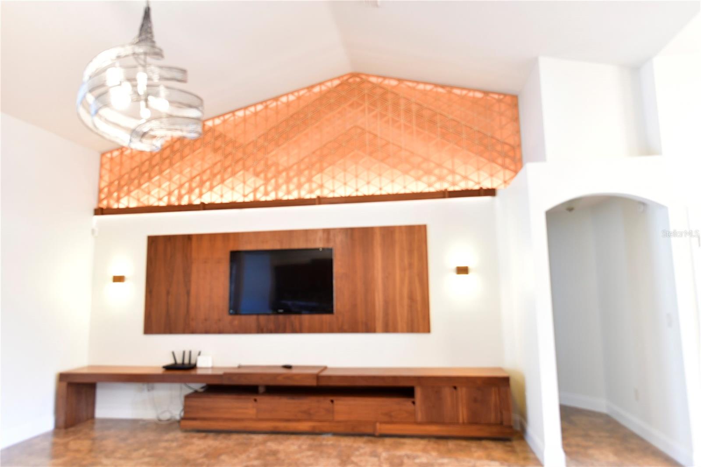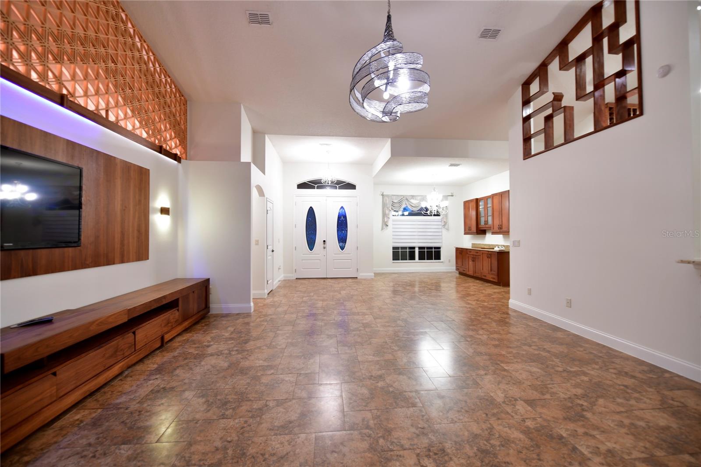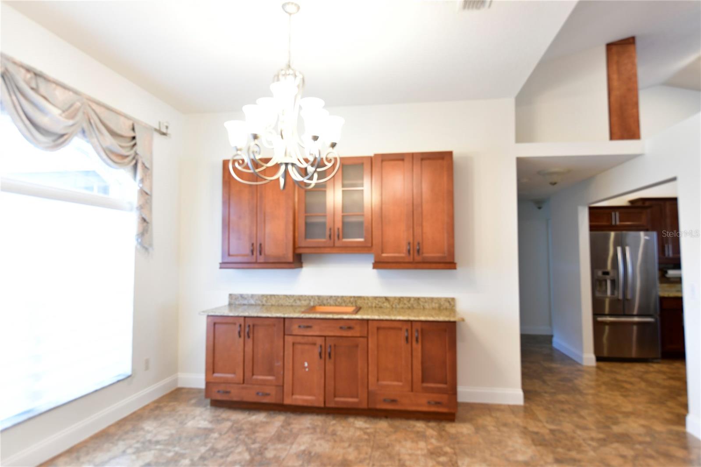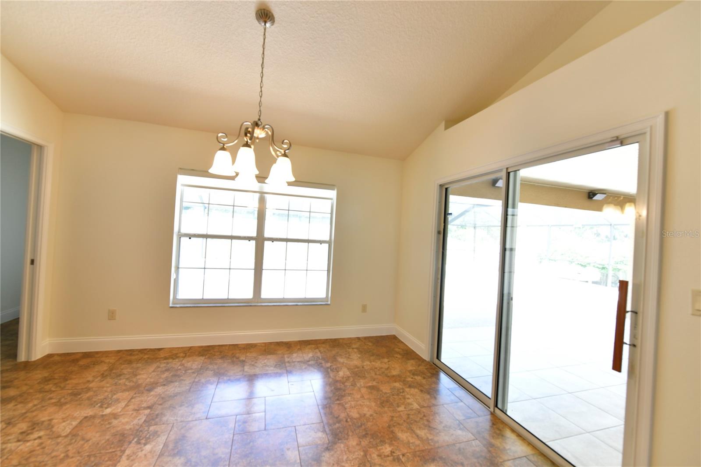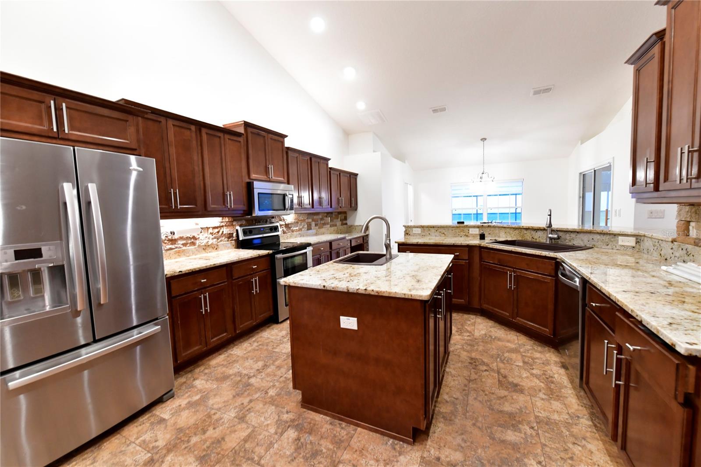6307 8th Ln , OCALA, FL 34472
Property Photos
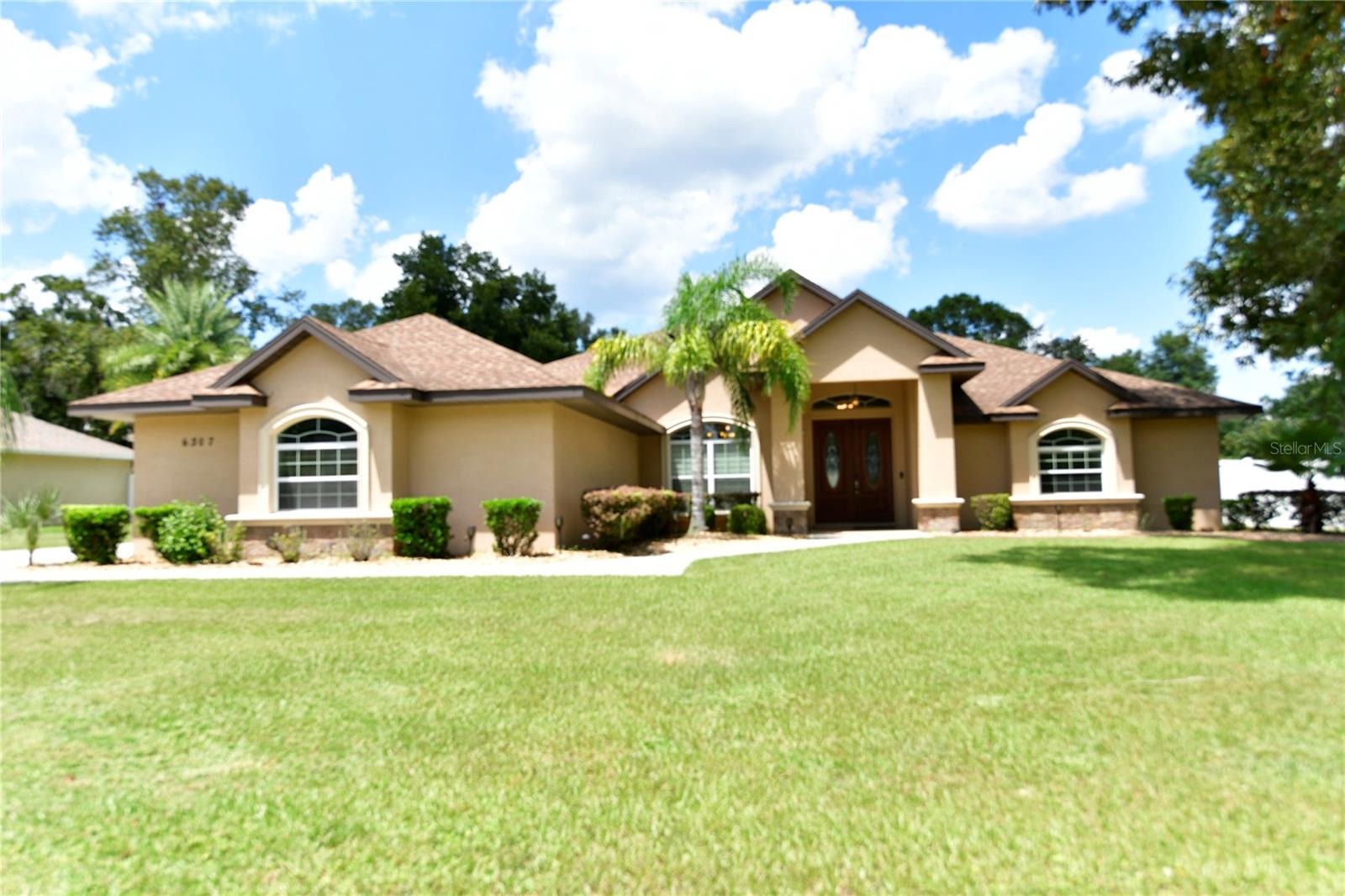
Would you like to sell your home before you purchase this one?
Priced at Only: $615,000
For more Information Call:
Address: 6307 8th Ln , OCALA, FL 34472
Property Location and Similar Properties
- MLS#: OM684410 ( Residential )
- Street Address: 6307 8th Ln
- Viewed: 76
- Price: $615,000
- Price sqft: $115
- Waterfront: No
- Year Built: 2012
- Bldg sqft: 5354
- Bedrooms: 4
- Total Baths: 3
- Full Baths: 3
- Garage / Parking Spaces: 2
- Days On Market: 108
- Additional Information
- Geolocation: 29.1784 / -82.0469
- County: MARION
- City: OCALA
- Zipcode: 34472
- Subdivision: Deer Path Estste
- Elementary School: Ward Highlands Elem. School
- Middle School: Fort King Middle School
- High School: Forest High School
- Provided by: KELLER WILLIAMS CORNERSTONE RE
- Contact: Rong Zhuo
- 352-369-4044
- DMCA Notice
-
DescriptionNestled within a gated community of Deer Path Estates. This beautifully renovated 4 bedroom, 3 bathroom modern home offers the ultimate blend of luxury and comfort. The moment you step inside, youre greeted by a spacious, well lit living area spanning featuring a stunning, custom built TV wall and cabinet. The kitchen is a chefs dream, boasting elegant granite countertops, rich wood accents, a functional peninsula for casual dining, a central island, dual sinks, and ample workspace to create culinary masterpieces. The master suite is a true retreat, featuring direct access to a private patio and office space with built in custom cabinets. The luxurious bathroom with a double vanity, granite counters, a large walk in shower, an oversize soaking tub and a custom built walk in closet. Additionaly highlights two bedrooms with upgraded cabinet closets,and all of bedrooms with solid wood flooring. The backyard features a newly build in ground X Large pool approximately 13ftx45ft, fully enclosed by a protective mesh screen. It also featrues an extensive outdoor living area complete with a sink and a second stove, perfect for alfresco dining and entertaining. The garage is installed with an EV charger and a new epoxy coated floor. With its appealing exterior design and impeccable upkeep, this home is a rare gem the one you need to see!
Payment Calculator
- Principal & Interest -
- Property Tax $
- Home Insurance $
- HOA Fees $
- Monthly -
Features
Building and Construction
- Covered Spaces: 0.00
- Exterior Features: Outdoor Kitchen
- Flooring: Tile, Wood
- Living Area: 2654.00
- Roof: Shingle
School Information
- High School: Forest High School
- Middle School: Fort King Middle School
- School Elementary: Ward-Highlands Elem. School
Garage and Parking
- Garage Spaces: 2.00
Eco-Communities
- Pool Features: In Ground
- Water Source: Public
Utilities
- Carport Spaces: 0.00
- Cooling: Central Air
- Heating: Electric
- Pets Allowed: Yes
- Sewer: Public Sewer
- Utilities: Cable Connected, Electricity Connected, Public
Finance and Tax Information
- Home Owners Association Fee: 250.00
- Net Operating Income: 0.00
- Tax Year: 2023
Other Features
- Appliances: Bar Fridge, Convection Oven, Dishwasher, Dryer, Gas Water Heater, Microwave, Range, Refrigerator, Washer
- Association Name: Deer Path POA Board
- Country: US
- Interior Features: Built-in Features, Open Floorplan, Primary Bedroom Main Floor, Stone Counters, Walk-In Closet(s)
- Legal Description: SEC 19 TWP 15 RGE 23 PLAT BOOK 007 PAGE 045 DEER PATH ESTATES PHASE 1 LOT 109
- Levels: One
- Area Major: 34472 - Ocala
- Occupant Type: Vacant
- Parcel Number: 3188-109-000
- Views: 76
- Zoning Code: R1
Nearby Subdivisions
Affidavit Unre Inst
Churchill
Deer Path
Deer Path Estate
Deer Path Estates
Deer Path Estste
Deer Path North
Deer Path North Ph 2
Deer Path Ph 01
Deer Path Ph 1
Diamond Club
Florida Heights
Lake Diamond
Lake Diamond Golf Cc Ph 01
Lake Diamond Golf Cc Ph 02
Lake Diamond Golf Cc Ph 04
Lake Diamond Golf Country Clu
Lake Diamond North
Leeward Air Ranch Un 2
Lexington Estate
Marion Oaks
Not On List
Rolling Greens East West
Silver Spg Shores 28
Silver Spg Shores Un 04
Silver Spg Shores Un 12
Silver Spg Shores Un 23
Silver Spg Shores Un 9
Silver Spgs Estate
Silver Spgs Shores
Silver Spgs Shores 01 Un 17
Silver Spgs Shores 02
Silver Spgs Shores 09
Silver Spgs Shores 13
Silver Spgs Shores 16
Silver Spgs Shores 17
Silver Spgs Shores 22
Silver Spgs Shores 25
Silver Spgs Shores 26
Silver Spgs Shores 28
Silver Spgs Shores 32
Silver Spgs Shores 4
Silver Spgs Shores 43
Silver Spgs Shores Un 01
Silver Spgs Shores Un 02
Silver Spgs Shores Un 03
Silver Spgs Shores Un 04
Silver Spgs Shores Un 07
Silver Spgs Shores Un 08
Silver Spgs Shores Un 09
Silver Spgs Shores Un 1
Silver Spgs Shores Un 12
Silver Spgs Shores Un 13
Silver Spgs Shores Un 16
Silver Spgs Shores Un 17
Silver Spgs Shores Un 18
Silver Spgs Shores Un 19
Silver Spgs Shores Un 2
Silver Spgs Shores Un 20
Silver Spgs Shores Un 21
Silver Spgs Shores Un 23
Silver Spgs Shores Un 26
Silver Spgs Shores Un 27
Silver Spgs Shores Un 28
Silver Spgs Shores Un 32
Silver Spgs Shores Un 33
Silver Spgs Shores Un 34
Silver Spgs Shores Un 40
Silver Spgs Shores Un 42
Silver Spgs Shores Un 43
Silver Spgs Shores Un 47
Silver Spgs Shores Un 50
Silver Spgs Shores Un 51
Silver Spgs Shores Un 65
Silver Spgs Shores Un 66
Silver Spgs Shores Un 68
Silver Spgs Shores Un 7
Silver Spgs Shores Un 9
Silver Spgs Shores Un No13
Silver Spgs Shroes Un 11
Silver Spgs Shroes Un 33
Silver Spring Shores
Silver Springs
Silver Springs Shores
Silver Springs Shores Un 20
Silver Springs Shores Unit 13
Silver Springs Shores Unit 17
Silver Springs Shores Unit 26
Slvr Spgs Sh N
Slvr Spgs Sh S
Spgs Shores Un 47
Turning Leaf
X

- Warren Cohen
- Southern Realty Ent. Inc.
- Office: 407.869.0033
- Mobile: 407.920.2005
- warrenlcohen@gmail.com


