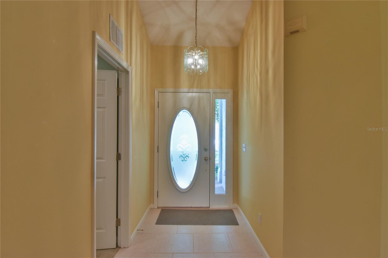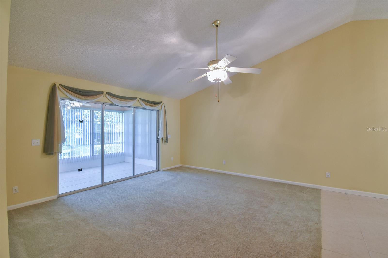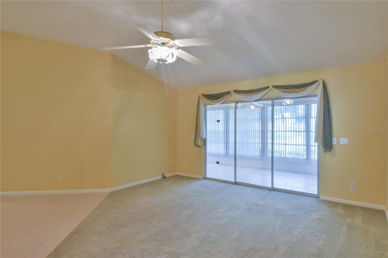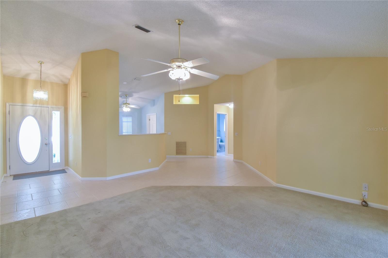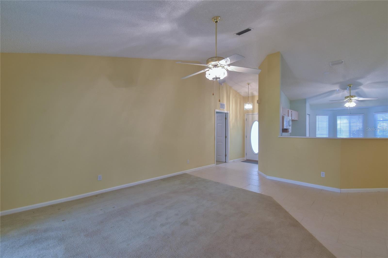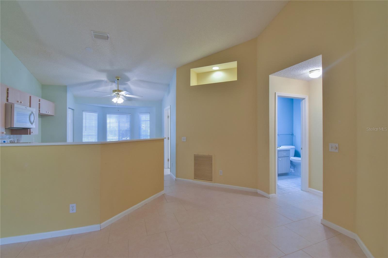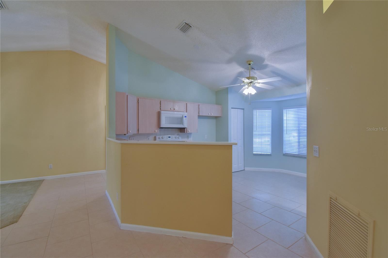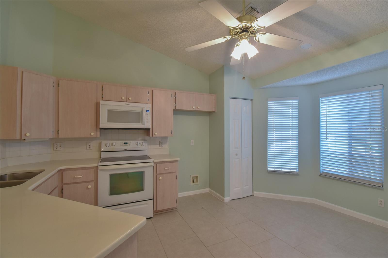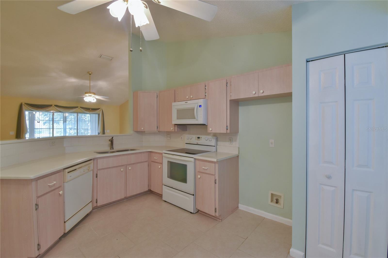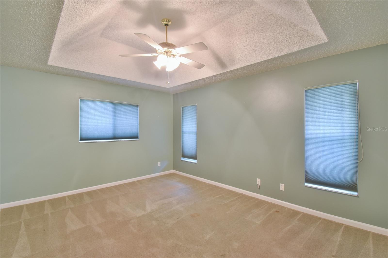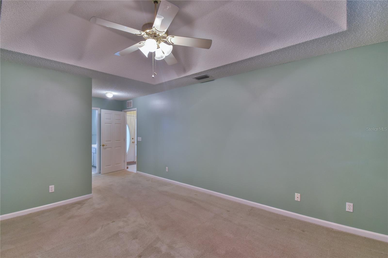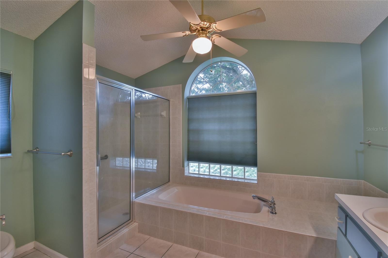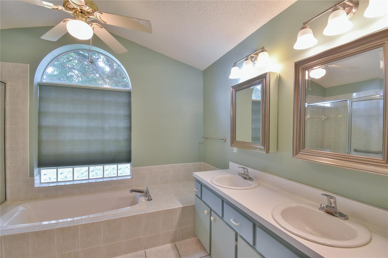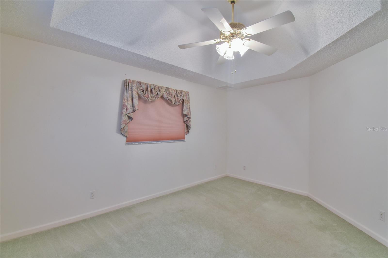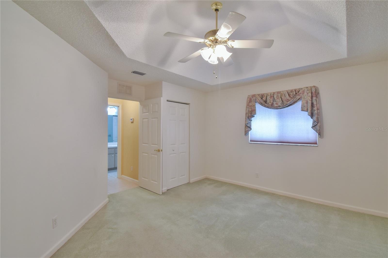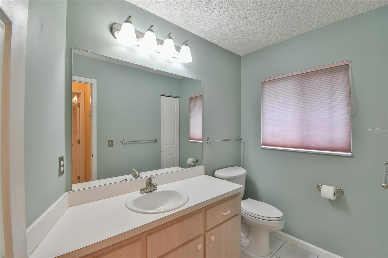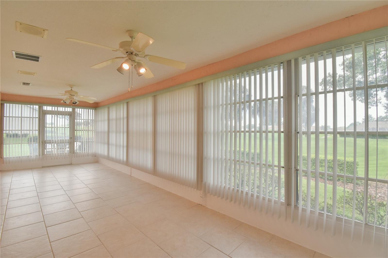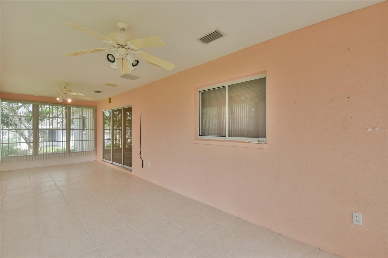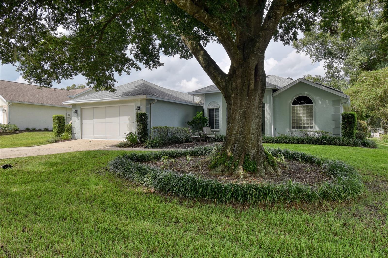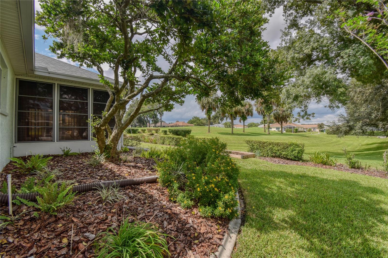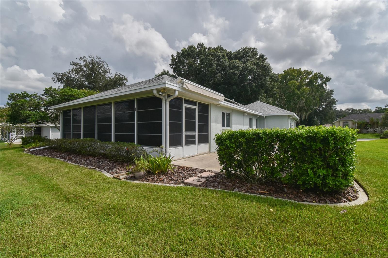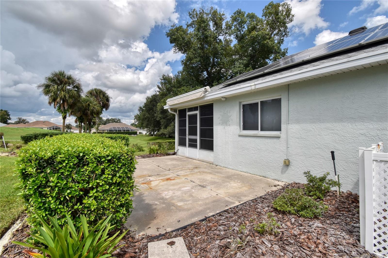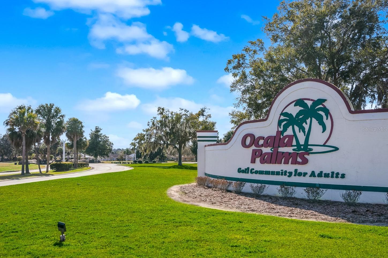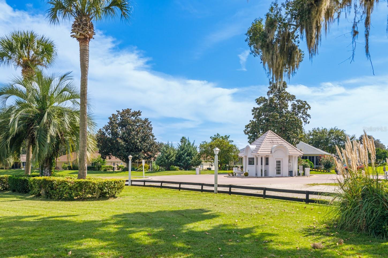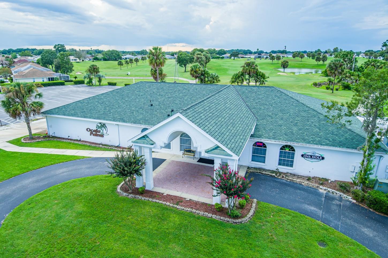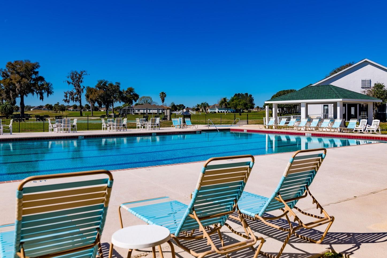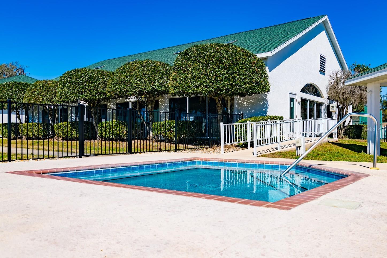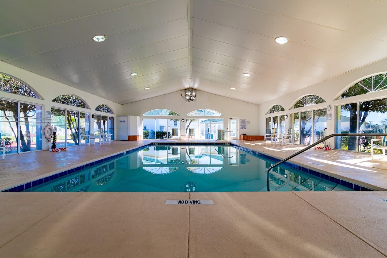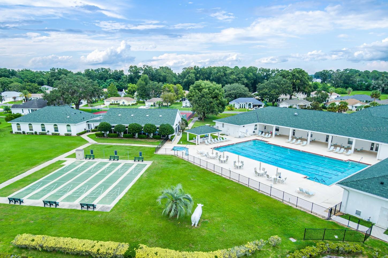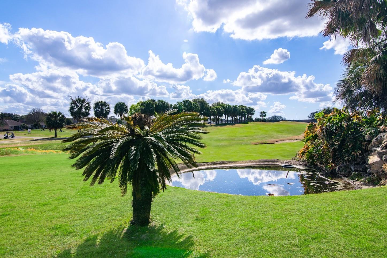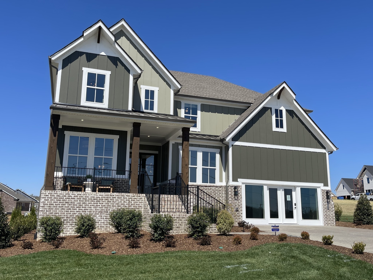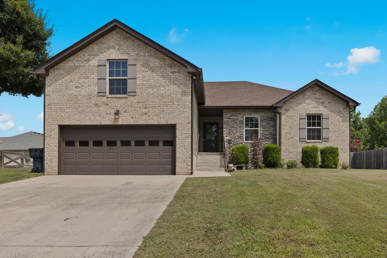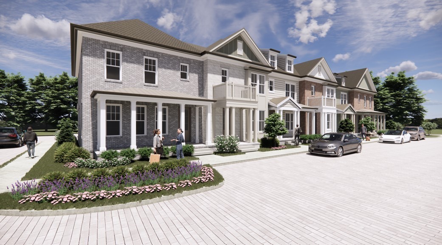5097 19th Place, OCALA, FL 34482
Property Photos

Would you like to sell your home before you purchase this one?
Priced at Only: $253,000
For more Information Call:
Address: 5097 19th Place, OCALA, FL 34482
Property Location and Similar Properties
- MLS#: OM684175 ( Residential )
- Street Address: 5097 19th Place
- Viewed: 22
- Price: $253,000
- Price sqft: $105
- Waterfront: No
- Year Built: 1995
- Bldg sqft: 2413
- Bedrooms: 2
- Total Baths: 2
- Full Baths: 2
- Garage / Parking Spaces: 2
- Days On Market: 86
- Additional Information
- Geolocation: 29.2067 / -82.2045
- County: MARION
- City: OCALA
- Zipcode: 34482
- Subdivision: Ocala Palms Un I
- Provided by: LOKATION
- Contact: Becky Alexander PA
- 954-545-5583
- DMCA Notice
-
DescriptionGOLF COURSE LOT at 5th green. UPGRADES: 204 sq. ft. patio (concrete reinforced for future birdcage) and wired for hot tub 2006; quartz countertops & stainless steel double sink 2008. Whirlpool range 2008. Exterior repainted 2009; new porcelain tile in foyer, DR, kitchen, office, lanai, & guest bath 2009. 2.5 ton Carrier AC (15.5 Seer) 2010 (inspected annually). New Whirlpool microwave 2022. New water cutoff valve 2022. Irrigation rain gauge replaced 2022. Convenient sitting area with permanent mulch near front entry added 2022. Remote control retractable awning installed on west side of lanai 2023. New plumbing installed on utility sink 2024. 50 gal water heater & circulator pump 2024. Kitchen, office, garage, garage floor, and metal wall on lanai painted 2024. Garage sliding screen doors renovated 2024. All AC ductwork replaced 2024. Termite bond renewed annually. This Royal Palm house has an open floor plan with vaulted ceiling in the living and dining rooms. The triple bay window illuminates the kitchen on front of house. The kitchen has a ceiling fan with lights The large master bedroom has tray ceiling and fan with lights; will accommodate king size bed and plenty of furniture. Master bath has a double sink vanity with plenty of storage, linen closet, tub and large walk in shower. The guest bedroom has a tray ceiling, fan with lights, and large walk in closet. Office with two desk areas can be closed off from kitchen and has plenty of cabinet and file storage space. The house is nicely landscaped, with a 6 zone irrigation system, crape myrtles, camellia, gardenias, azaleas, amaryllis, daylilies, and roses. Heated & cooled spacious porcelain tiled lanai has two ceiling fans with lights, vertical blinds and faces the 5th green. Lanai is wired for stereo from the living room. The large concrete patio has an azalea border and ligustrum privacy hedge. Large drainage retention area (DRA) (within golf course boundaries) between house & back neighbors ensures privacy. The front of the house faces south. The front yard has a large healthy laurel oak tree. 2 car garage has washer, dryer and utility sink with cabinets and shelves above, plus generous space for storage. Attic access in garage and master BR closet. Friendly neighbors surround this house! Great view of the 5th green from the lanai and patio. Ocala Palms is a very active 55+ community with an array of amenities. Enjoy the nice views of the golf course throughout the community. It boasts a 19,000 square foot clubhouse, a fitness center, indoor heated pool, studio spaces and game rooms, and a library. The ballroom hosts an array of meetings, parties, and events. Outdoor amenities include an additional pool with spa, tennis/pickleball, bocce ball, shuffleboard, and volleyball courts. Golfers will enjoy the 18 hole golf course and driving range. For more details on golf please visit: https://www.ocalapalmsgolf.com. View community amenities at: https://www.ocalapalmsresidents.com. All measurements are approximate. GREAT LOCATION: Close to shopping across the street at Publix, Walgreens, various banks, restaurants, liquor store, Gold's Gym, etc. 1 1/2 miles east of the World Equestrian Center. 1 1/2 Hours from Orlando and all the attractions, including Disney World, Universal Studios.
Payment Calculator
- Principal & Interest -
- Property Tax $
- Home Insurance $
- HOA Fees $
- Monthly -
Features
Building and Construction
- Covered Spaces: 0.00
- Exterior Features: Irrigation System, Private Mailbox
- Flooring: Carpet, Tile
- Living Area: 1400.00
- Roof: Shingle
Property Information
- Property Condition: Completed
Garage and Parking
- Garage Spaces: 2.00
Eco-Communities
- Water Source: Private
Utilities
- Carport Spaces: 0.00
- Cooling: Central Air
- Heating: Central, Electric
- Pets Allowed: Cats OK, Dogs OK, Number Limit, Size Limit
- Sewer: Public Sewer
- Utilities: Electricity Connected, Sewer Connected, Street Lights, Water Connected
Amenities
- Association Amenities: Clubhouse, Fence Restrictions, Fitness Center, Gated, Golf Course, Pool, Recreation Facilities, Security, Shuffleboard Court, Spa/Hot Tub, Tennis Court(s), Vehicle Restrictions
Finance and Tax Information
- Home Owners Association Fee Includes: Guard - 24 Hour, Maintenance Grounds, Pool, Private Road, Recreational Facilities, Security, Trash
- Home Owners Association Fee: 278.90
- Net Operating Income: 0.00
- Tax Year: 2023
Other Features
- Appliances: Dishwasher, Disposal, Dryer, Microwave, Range, Washer
- Association Name: Bronze or Donna - Ocala Palms Operations
- Association Phone: 352-73-9898
- Country: US
- Interior Features: Cathedral Ceiling(s), Eat-in Kitchen, Living Room/Dining Room Combo, Open Floorplan, Primary Bedroom Main Floor, Split Bedroom, Tray Ceiling(s), Window Treatments
- Legal Description: SEC 09 TWP 15 RGE 21 PLAT BOOK 002 PAGE 183 OCALA PALMS UNIT 1 BLK C LOT 9
- Levels: One
- Area Major: 34482 - Ocala
- Occupant Type: Owner
- Parcel Number: 2151-003-009
- Views: 22
- Zoning Code: PUD
Similar Properties
Nearby Subdivisions
Brittany Estategolden Ocala
Cotton Wood
Derby Farms
Dorchester Estate
Equestrian Oaks
Equestrian Spgs
Fantasy Farm Estate
Finish Line
Forest Villas
Forest Villas 2
Frst Villas 02
Golden Hills Turf Country Clu
Golden Meadow Estate
Golden Ocala
Golden Ocala Golf Equestrian
Golden Ocala Golf And Equestri
Golden Ocala Un 1
Heath Preserve
Hooper Farms 13
Hunterdon Hamlet Un 01
Hunterdon Hamlet Un 02
Masters Village
Meadow Wood Farms
Meadow Wood Farms Un 01
Meadow Wood Farms Un 02
Mossbrook Farms
Not In Subdivision
Not On List
Not On The List
Oak Trail Est
Ocala Estate
Ocala Palms
Ocala Palms 06
Ocala Palms Un 01
Ocala Palms Un 02
Ocala Palms Un 03
Ocala Palms Un 04
Ocala Palms Un 08
Ocala Palms Un 09
Ocala Palms Un I
Ocala Palms Un Ix
Ocala Palms Un V
Ocala Palms Un Vii
Ocala Palms Un X
Ocala Palms V
Ocala Park
Ocala Park Estate
Ocala Park Estates
Ocala Preserve
Ocala Preserve Ph 1
Ocala Preserve Ph 11
Ocala Preserve Ph 13
Ocala Preserve Ph 18a
Ocala Preserve Ph 1b 1c
Ocala Preserve Ph 2
Ocala Preserve Ph 5
Ocala Preserve Ph 9
Ocala Preserve Phase 13
Ocala Rdg Un
Ocala Rdg Un 01
Ocala Rdg Un 02
Ocala Rdg Un 05
Ocala Rdg Un 06
Ocala Rdg Un 13
Ocala Rdg Un 6
Ocala Rdg Un 7
Ocala Ridge Un 08
Other
Quail Mdw
Quail Meadow
Quail Meadows
Rainbow Acres Sub
Rolling Hills Un 05
Rolling Hills Un Four
Route 40 Ranchettes
Sand Hill Crk Rep
Silver Spgs Shores Un 18
Un 03 Ocala Ridge
Village Of Ascot Heath
West End

- Warren Cohen
- Southern Realty Ent. Inc.
- Office: 407.869.0033
- Mobile: 407.920.2005
- warrenlcohen@gmail.com


