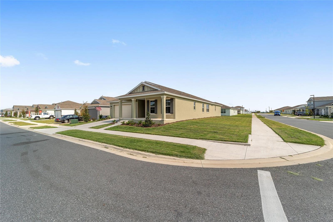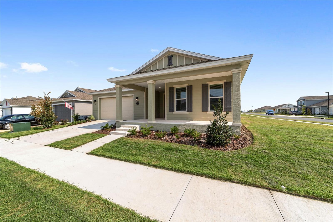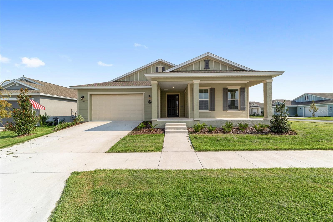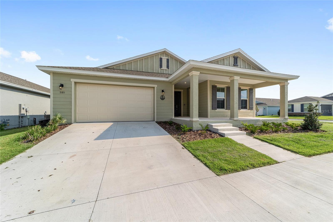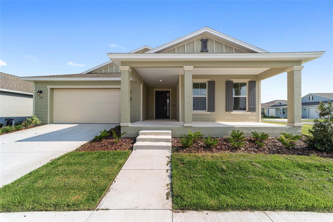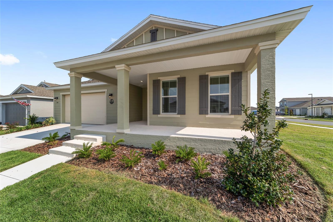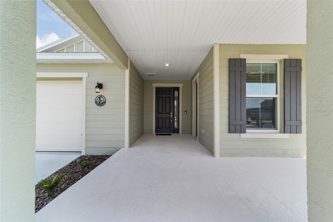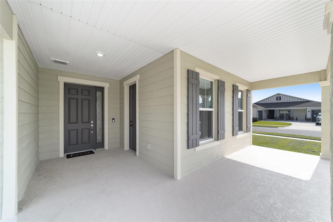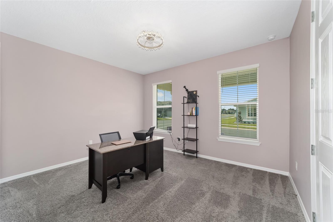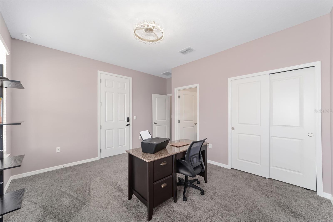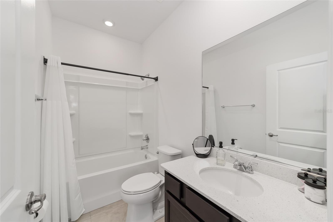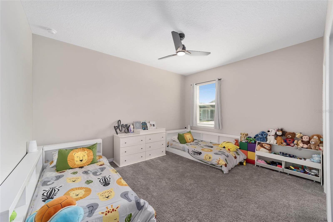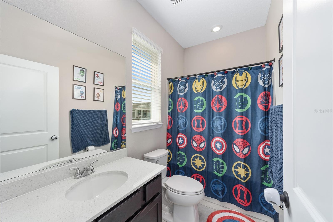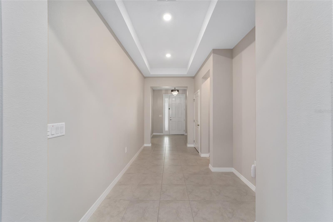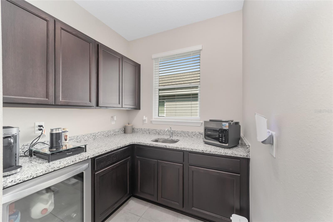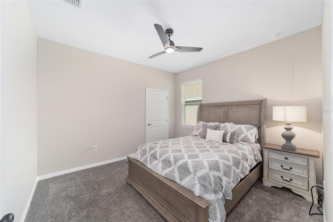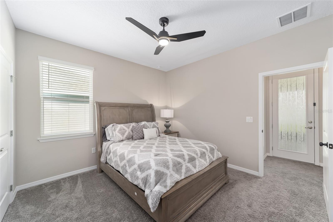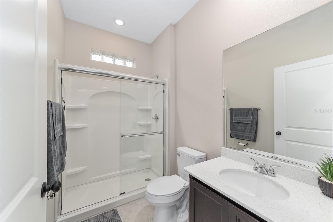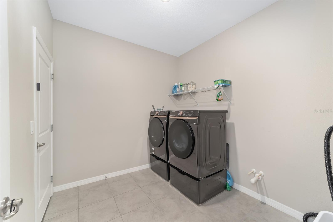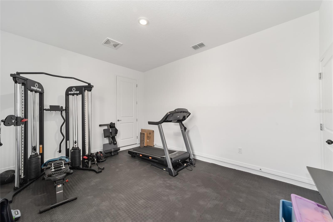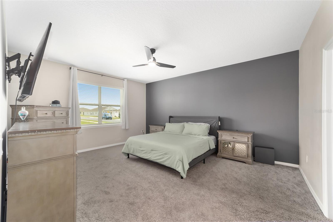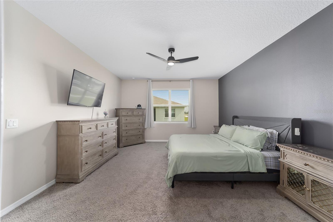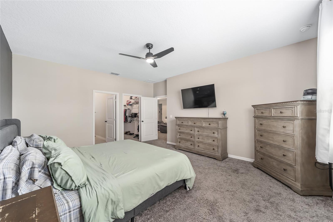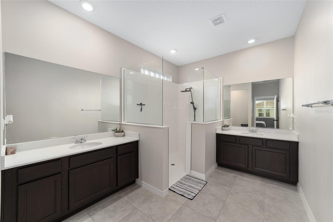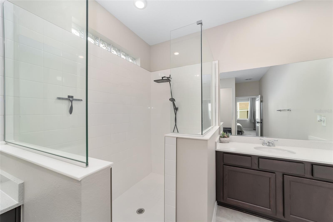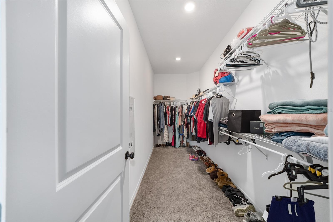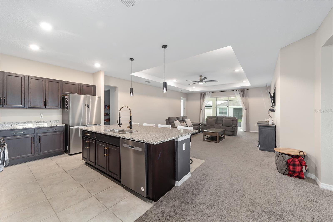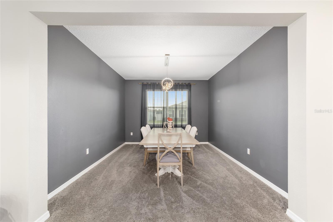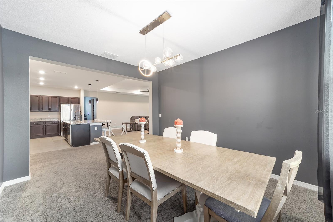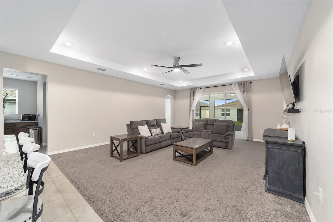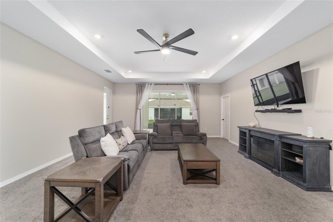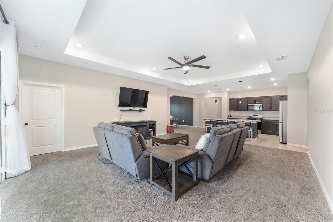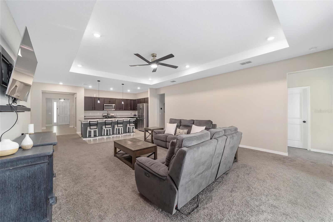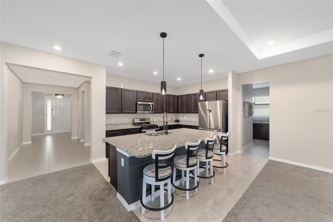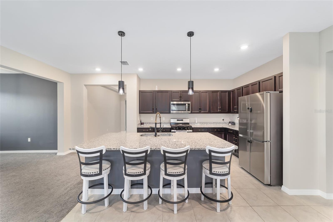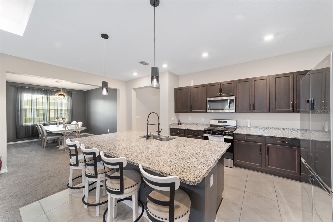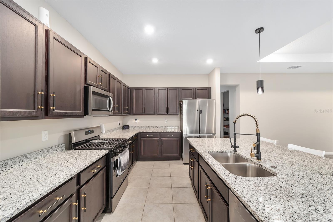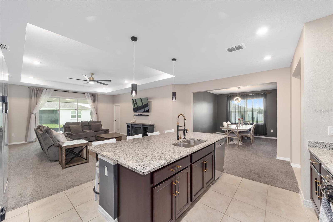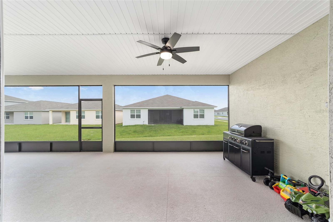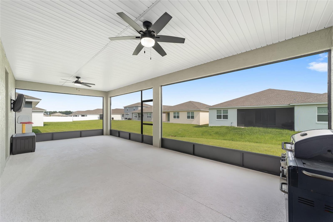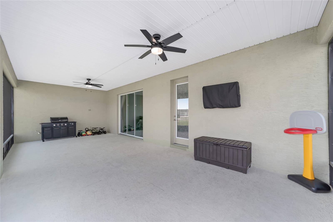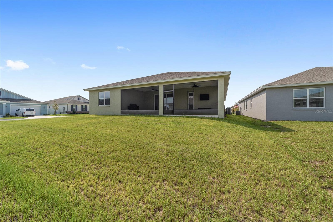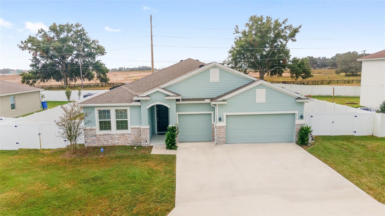7181 64th Street Road, OCALA, FL 34474
Property Photos
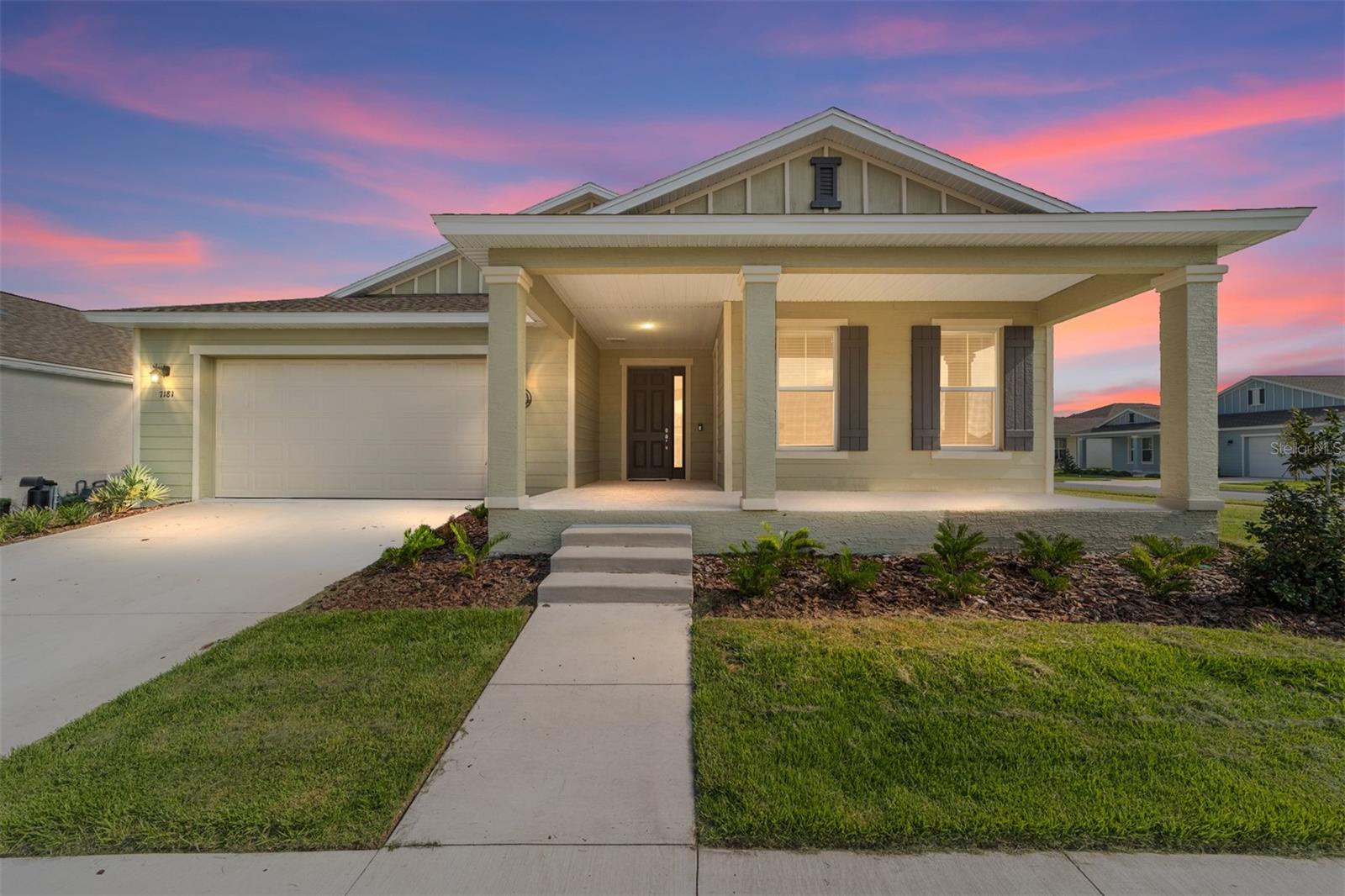
Would you like to sell your home before you purchase this one?
Priced at Only: $449,900
For more Information Call:
Address: 7181 64th Street Road, OCALA, FL 34474
Property Location and Similar Properties
- MLS#: OM683778 ( Residential )
- Street Address: 7181 64th Street Road
- Viewed: 28
- Price: $449,900
- Price sqft: $132
- Waterfront: No
- Year Built: 2023
- Bldg sqft: 3398
- Bedrooms: 4
- Total Baths: 4
- Full Baths: 4
- Garage / Parking Spaces: 2
- Days On Market: 124
- Additional Information
- Geolocation: 29.1252 / -82.2384
- County: MARION
- City: OCALA
- Zipcode: 34474
- Subdivision: Calesa Township
- Elementary School: Saddlewood Elementary School
- Middle School: Liberty Middle School
- High School: West Port High School
- Provided by: ON TOP OF THE WORLD REAL EST
- Contact: Shelby Correia
- 352-854-2394
- DMCA Notice
-
DescriptionSELLER OFFERING RATE BUY DOWN OR CLOSING COST ASSISTANCE UP TO 5K FOR BUYER. Gorgeous Gardenia located on a spacious corner lot in sought after neighborhood of Calesa Township. This home has 4 bedrooms, 4 bathrooms, a 2 car garage, air conditioned workshop, and a large screened lanai! The 2nd bedroom is located at the front of the home with a private entrance, carpet, fan and private bath. The 3rd bedroom also has carpet, fan, and en suite. Both the 2nd and 3rd bathrooms have tile floors, quartz single vanity sink, and a tub/shower. Follow through the foyer to the open great room with tray ceiling, carpet, and ceiling fan. The kitchen features dark cabinets, large island, stainless steel appliances, granite counters, and a nest with built in cabinets, mini fridge, sink, and walk in pantry. Split floorplan allows for tons of privacy with the 4th bedroom located at the back of the home. Bedroom features include carpet, walk in closet, and ceiling fan. The 4th bathroom is easily accessible from the added door leading to the screened lanai with a sink with quartz counters, and a shower with glass doors. The master suite has a large walk in closet, ceiling fan, large window, and carpet. The master bath has 2 spacious sinks with quartz counters, and a tiled walk in shower with a seat. Enter the huge screened lanai through your sliding glass doors to find 2 fans, and pre wiring/plumbing for outdoor kitchenette. The workshop in the garage is under air with space for a gym! Dont miss the opportunity to make this exceptional home yours! Your LOW HOA fee includes access to a pool, walking trail, play ground, basketball court and FAST the beautful state of the art indoor/outdoor pool facility. Coming soon will be a skate/bike park and additional play area!
Payment Calculator
- Principal & Interest -
- Property Tax $
- Home Insurance $
- HOA Fees $
- Monthly -
Features
Building and Construction
- Builder Model: Gardenia
- Covered Spaces: 0.00
- Exterior Features: Irrigation System, Sliding Doors
- Flooring: Carpet, Tile
- Living Area: 2645.00
- Roof: Shingle
Land Information
- Lot Features: Cleared, Corner Lot, Paved
School Information
- High School: West Port High School
- Middle School: Liberty Middle School
- School Elementary: Saddlewood Elementary School
Garage and Parking
- Garage Spaces: 2.00
- Parking Features: Driveway
Eco-Communities
- Water Source: Private
Utilities
- Carport Spaces: 0.00
- Cooling: Central Air
- Heating: Electric
- Pets Allowed: Yes
- Sewer: Private Sewer
- Utilities: Electricity Connected, Natural Gas Connected, Sewer Connected, Water Connected
Amenities
- Association Amenities: Basketball Court, Fence Restrictions, Gated, Playground, Pool, Trail(s)
Finance and Tax Information
- Home Owners Association Fee Includes: Pool, Maintenance Grounds
- Home Owners Association Fee: 100.00
- Net Operating Income: 0.00
- Tax Year: 2023
Other Features
- Appliances: Dishwasher, Microwave, Range, Refrigerator
- Association Name: Maddie Aradine
- Association Phone: 352-218-9644
- Country: US
- Interior Features: Ceiling Fans(s), Stone Counters, Thermostat, Walk-In Closet(s)
- Legal Description: SEC 06 TWP 16 RGE 21 PLAT BOOK 014 PAGE 184 CALESA TOWNSHIP ROAN HILLS PHASE 2 LOT 207
- Levels: One
- Area Major: 34474 - Ocala
- Occupant Type: Owner
- Parcel Number: 3546-200-207
- Views: 28
- Zoning Code: PUD
Similar Properties
Nearby Subdivisions
Bahia Oaks Un 03
Bear Track Ranch
Calesa Township
Calesa Township Roan Hills
Calesa Township Roan Hills Ph
Cimarron
College Heights Park
College Heights Park 01 Add Re
College Park
College Park Add
Falls Of Ocala
Heath Brook Hills
Hunt Club At Foxpoint
Kingsland Country Estates Whis
Meadow Oaks 02
Meadow Oaks Un 02
Meadows At Heathbrook
None
Not On List
Ocala Thoroughbred Acres
Paddock Villas
Preserve At Heathbrook
Preserveheath Brook
Preserveheath Brook Ph 01
Red Hawk
Ridge At Heathbrook
Ridgeheath Brook Ph 1
Saddle Creek Ph 01
Saddle Creek Ph 02
Saddlewood Estates
Silver Spgs Shores Un 17
Sonoma
The Fountains
Timberwood
Timberwood Add 03
Villas At Paddock Park

- Warren Cohen
- Southern Realty Ent. Inc.
- Office: 407.869.0033
- Mobile: 407.920.2005
- warrenlcohen@gmail.com


