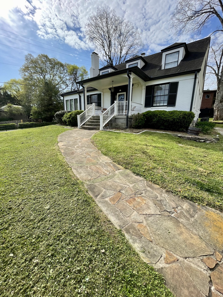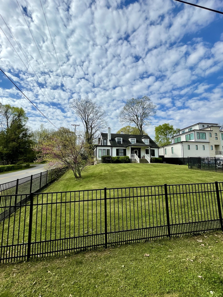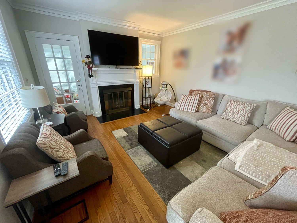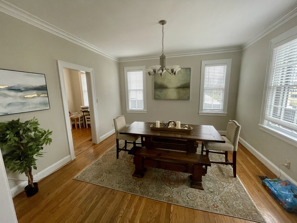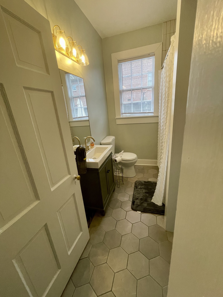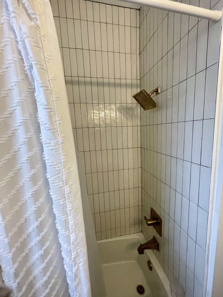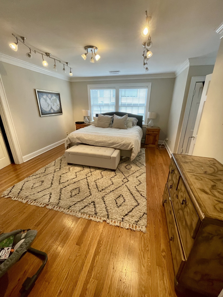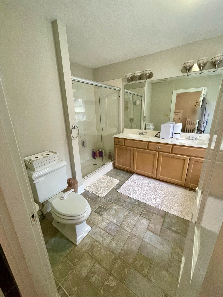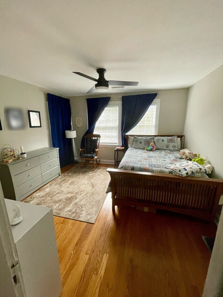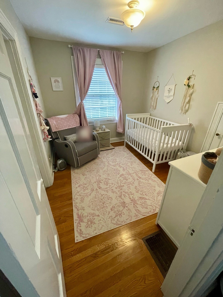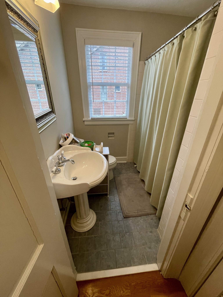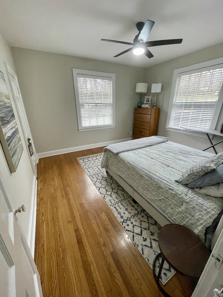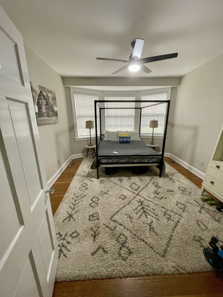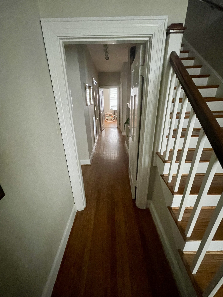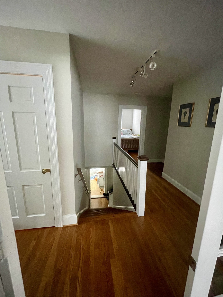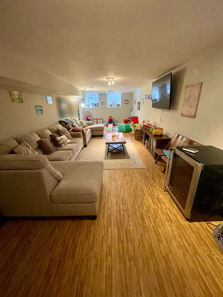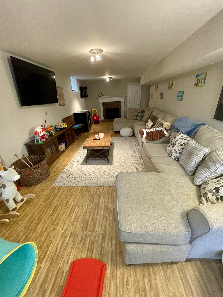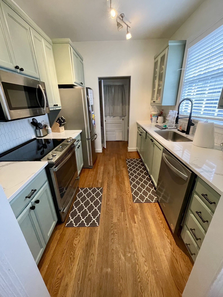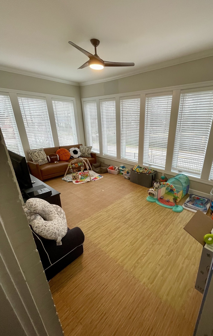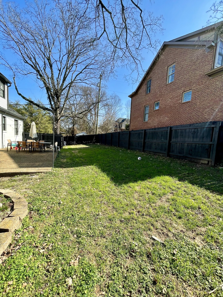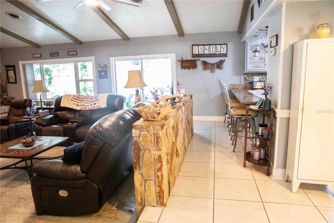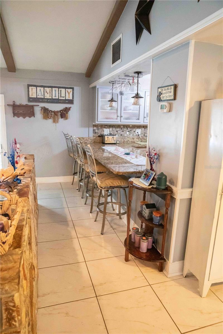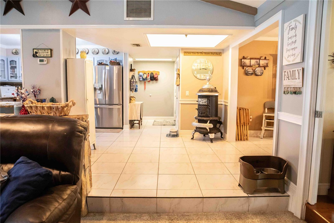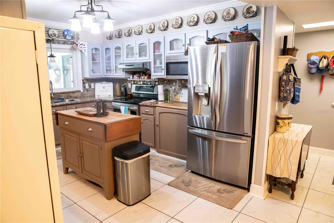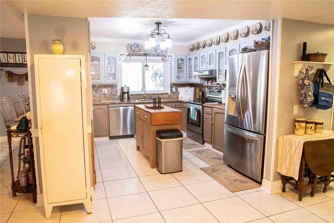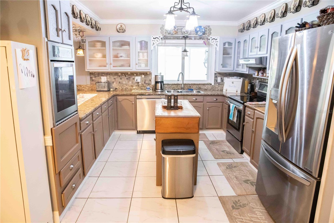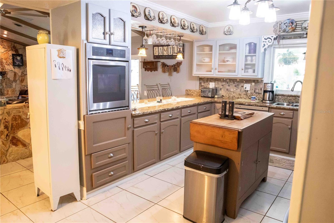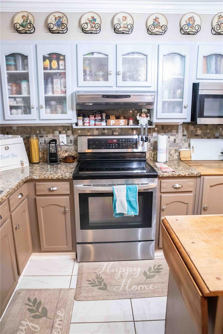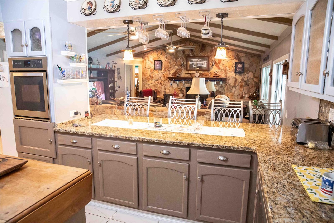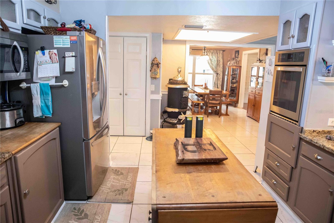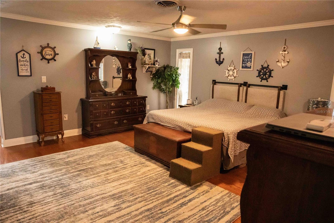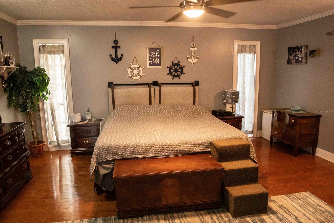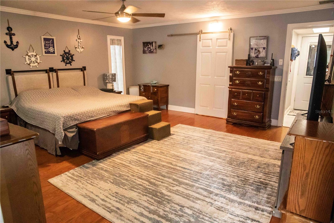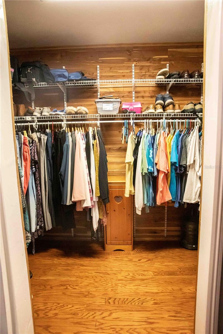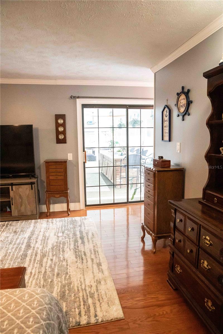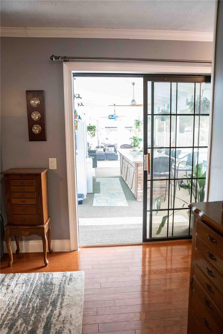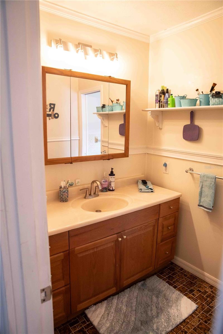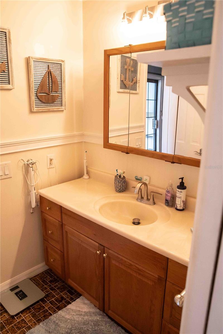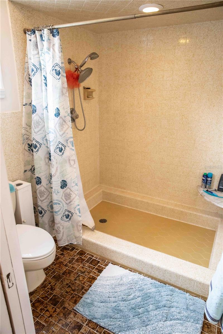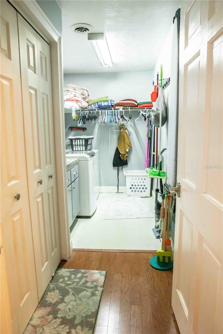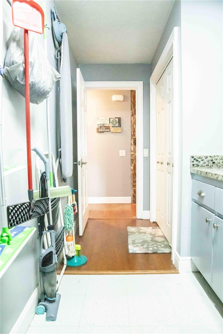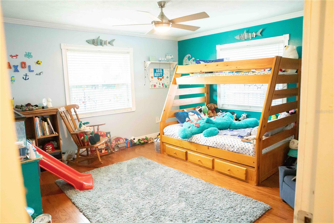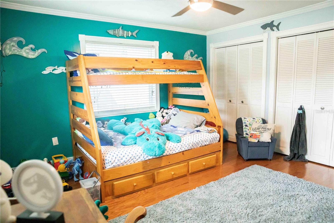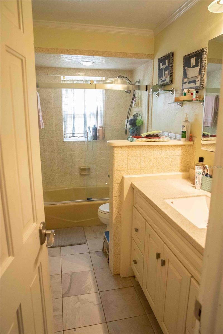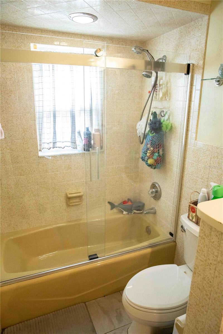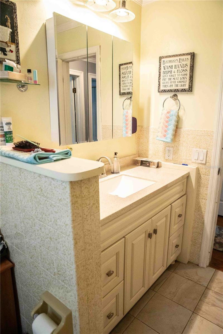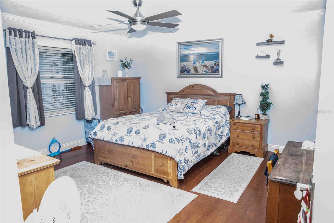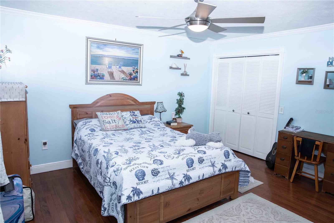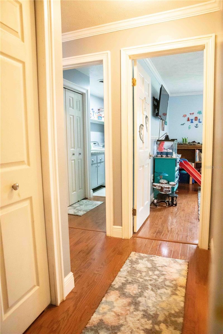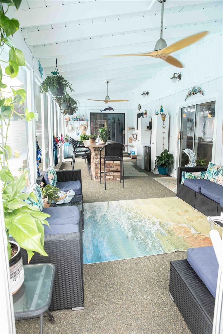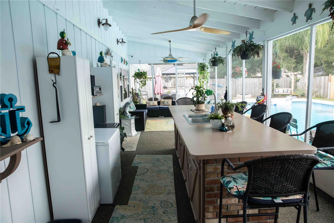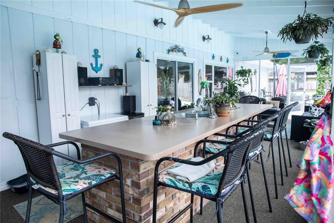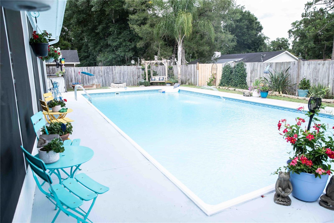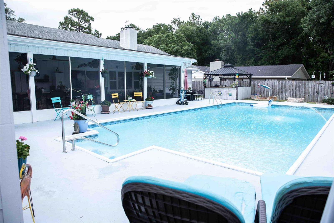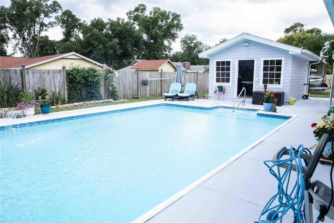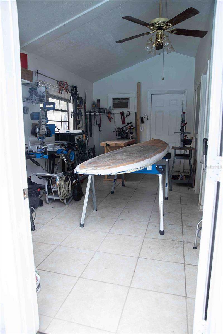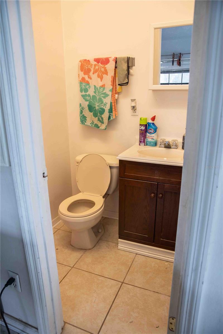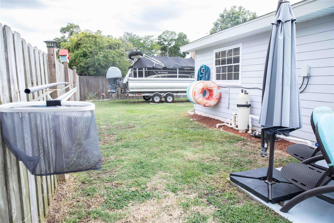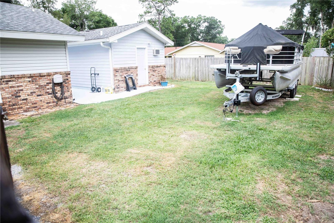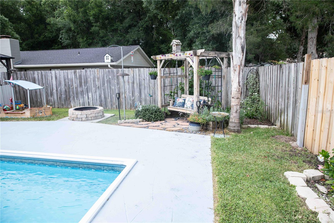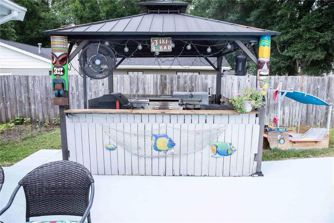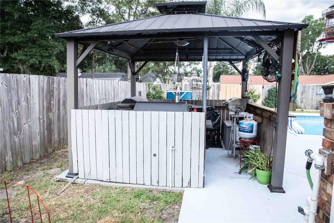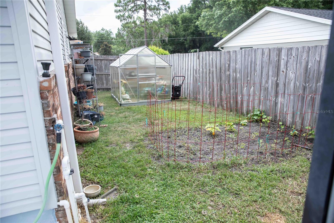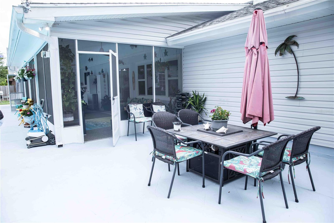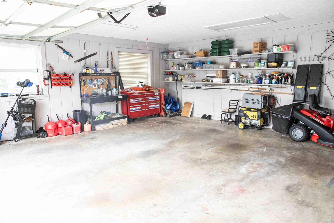4544 12th Place, OCALA, FL 34471
Property Photos
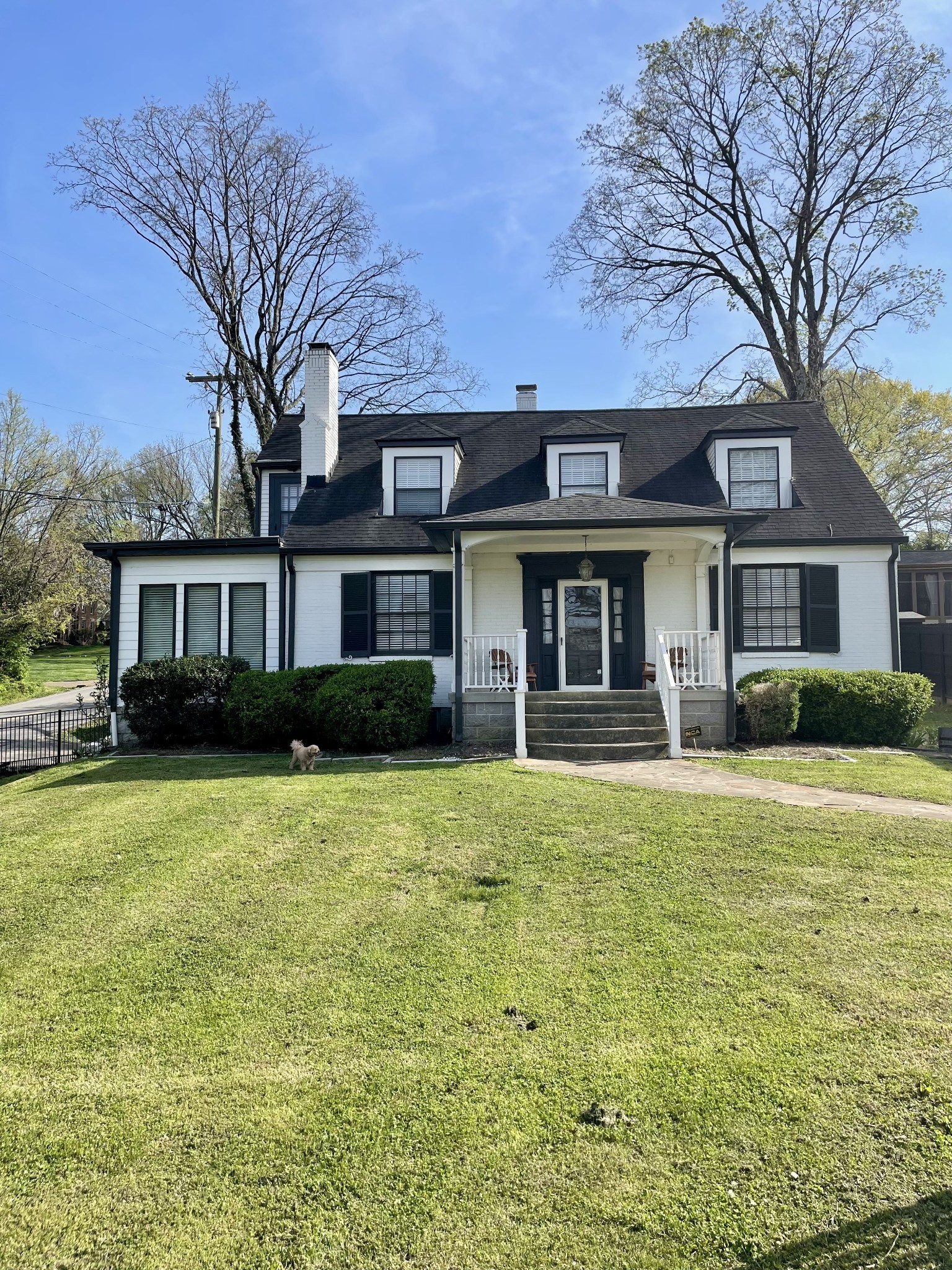
Would you like to sell your home before you purchase this one?
Priced at Only: $455,000
For more Information Call:
Address: 4544 12th Place, OCALA, FL 34471
Property Location and Similar Properties
- MLS#: OM679277 ( Residential )
- Street Address: 4544 12th Place
- Viewed: 66
- Price: $455,000
- Price sqft: $115
- Waterfront: No
- Year Built: 1977
- Bldg sqft: 3972
- Bedrooms: 3
- Total Baths: 3
- Full Baths: 2
- 1/2 Baths: 1
- Garage / Parking Spaces: 2
- Days On Market: 191
- Additional Information
- Geolocation: 29.176 / -82.0715
- County: MARION
- City: OCALA
- Zipcode: 34471
- Subdivision: Country Estate
- Elementary School: Ward Highlands Elem. School
- Middle School: Fort King Middle School
- High School: Forest High School
- Provided by: ROBERT SLACK LLC
- Contact: Tiffany Howard
- 352-229-1187
- DMCA Notice
-
DescriptionSeller's Motivated!! Don't miss out on this Newly Updated Pool Home in SE Ocala! You'll first notice the large circle drive, the 2 fruit bearing apple trees and inviting front porch. Upon entry you will see the home office and dining room. This home features an open floor plan and a large family room with a beautiful gas fireplace. The kitchen has solid wood cabinets with granite countertops and an eat in bar, also newer stainless steel appliances and a double oven. The home offers a split bedroom plan with 3 nicely sized bedrooms and 2 bathrooms in the main home. The large master suite has a walk in cedar lined closet and an oversized shower. The bedroom also has sliding doors leading on to a large screened back patio that overlooks the pool. The pool is 3ft in the shallow end and 9ft in the deep end; the liner was replaced in 2018. Small building on the back of the house is currently used as a workshop but can be used as an additional bedroom/pool house, craft room or storage and has it's own 1/2 bathroom, closet and wall A/C & Heat Unit. Also, out back are additional sitting areas, a cook shack, swing, and fire pit all within a wood privacy fence. There are also three 6 year old pineapple plants near the backside of the workshop. This home is a must see! The water heater (2019), fireplace and furnace are gas. The A/C was replaced in May 2024.
Payment Calculator
- Principal & Interest -
- Property Tax $
- Home Insurance $
- HOA Fees $
- Monthly -
Features
Building and Construction
- Covered Spaces: 0.00
- Exterior Features: Irrigation System, Lighting, Private Mailbox, Rain Gutters, Sliding Doors
- Fencing: Fenced, Wood
- Flooring: Carpet, Ceramic Tile, Wood
- Living Area: 2818.00
- Other Structures: Gazebo, Greenhouse, Workshop
- Roof: Shingle
Property Information
- Property Condition: Completed
Land Information
- Lot Features: City Limits, Landscaped, Paved
School Information
- High School: Forest High School
- Middle School: Fort King Middle School
- School Elementary: Ward-Highlands Elem. School
Garage and Parking
- Garage Spaces: 2.00
- Parking Features: Circular Driveway, Driveway, Garage Door Opener, Garage Faces Side
Eco-Communities
- Pool Features: In Ground, Outside Bath Access, Vinyl
- Water Source: Public
Utilities
- Carport Spaces: 0.00
- Cooling: Central Air
- Heating: Natural Gas
- Sewer: Public Sewer
- Utilities: Cable Connected, Electricity Connected, Natural Gas Connected, Sewer Connected, Water Connected
Finance and Tax Information
- Home Owners Association Fee: 0.00
- Net Operating Income: 0.00
- Tax Year: 2023
Other Features
- Appliances: Built-In Oven, Convection Oven, Dishwasher, Disposal, Gas Water Heater, Microwave, Range Hood, Refrigerator
- Country: US
- Interior Features: Attic Fan, Cathedral Ceiling(s), Ceiling Fans(s), Crown Molding, Kitchen/Family Room Combo, Open Floorplan, Solid Surface Counters, Solid Wood Cabinets, Split Bedroom, Stone Counters, Thermostat, Walk-In Closet(s), Window Treatments
- Legal Description: SEC 23 TWP 15 RGE 22 PLAT BOOK R PAGE 069 COUNTRY ESTATES EAST 1ST ADD BLK 4 LOT 8 & E 11 FT LOT 7
- Levels: One
- Area Major: 34471 - Ocala
- Occupant Type: Owner
- Parcel Number: 2957-004-008
- Possession: Close of Escrow
- Style: Custom, Traditional
- Views: 66
- Zoning Code: R1
Similar Properties
Nearby Subdivisions
Alvarez Grant
Avondale
Brendons
Caldwells Add
Caldwells Add Lts B M Magnoli
Caldwells Add To Ocala
Carriage Hill
Carver Plaza
Cedar Hills
Cedar Hills Add
Country Estate
Country Estates South
Crestwood
Crestwood North Village
Crestwood Un 04
Doublegate
Druid Hills
Druid Hills Revised Ptn
Edgewood Park Un 05
El Dorado
Fisher Park
Fleming Charles Lt 03 Mcintosh
Forrest Park Estate
Fort King Forest Add 02
Glenview
Golden Acres
Hidden Estate
Holcomb Ed
Kensington Court
Kingswood Acres
Lake Louise Manor1st Add
Lake View Village
Laurel Run
Laurel Wood
Lemonwood 02 Ph 04
Lemonwood Ii
Livingston Park
Mackenzie Realty Company Unr S
Magnolia Garden Villas Or 1412
Mcateers Add
Meadowview Add 03
Non Sub
Not In Hernando
Not On List
Oak Rdg
Ocala Highlands
Ocala Highlands Citrus Drive A
Ocala Hlnds
Palm Terrace
Palmetto Park Ocala
Pleasant View Heights
Polo Lane
Rivers Acres First Add
Rosewoods
Sanchez Grant
Shady Wood Un 01
Shady Wood Un 02
Sherwodd Hills Est
Sherwood Forest
Silver Spgs Shores Un 10
Southwood Park
Southwood Village
Stonewood Estate
Summerset Estate
Summerton
Summit 02
Summit 03
Suncrest
Tract 2
Unr Sub
Virginia Heights
Waldos Place
West End
West End Addocala
West End Ocala
Westbury
White Oak Village Ph 02
Windemere Glen
Windemere Glen Estate
Windstream
Windstream A
Winterwoods
Woodfield Crossing
Woodfields
Woodfields Cooley Add
Woodfields Un 04
Woodfields Un 05
Woodfields Un 07
Woodfields Un 09
Woodland Estate
Woodland Pk
Woodland Villages
Woodland Villages Manor Homes
Woodland Villages Twnhms

- Warren Cohen
- Southern Realty Ent. Inc.
- Office: 407.869.0033
- Mobile: 407.920.2005
- warrenlcohen@gmail.com


