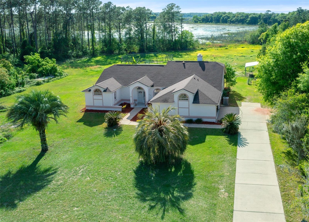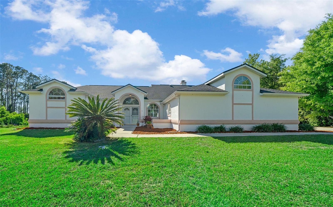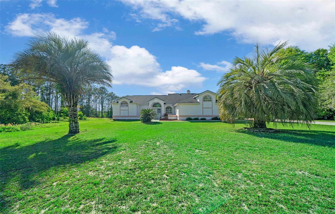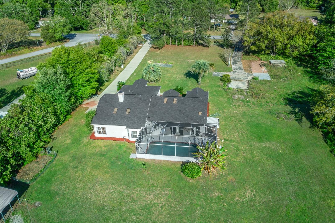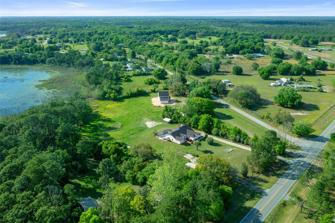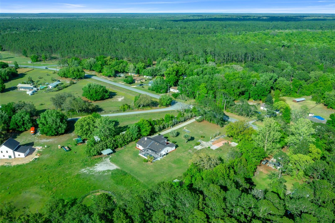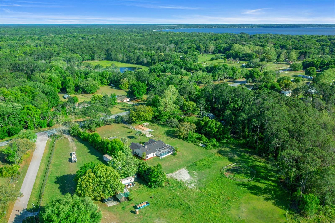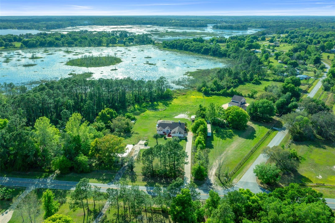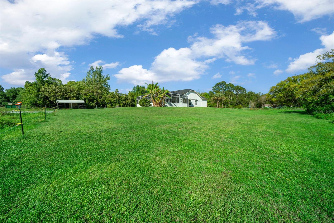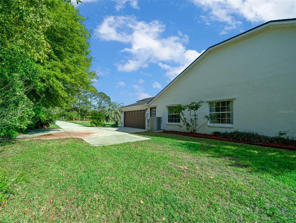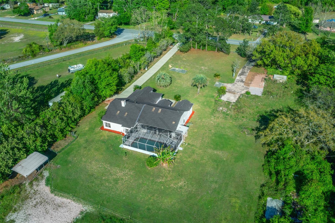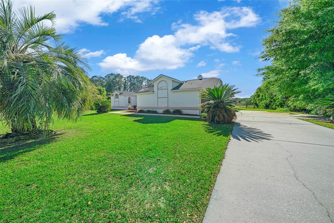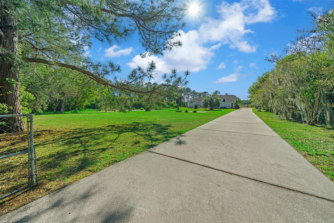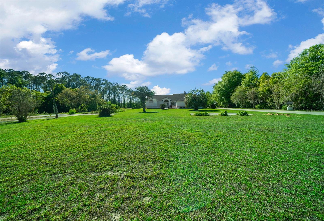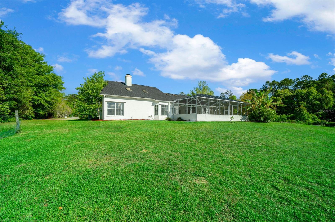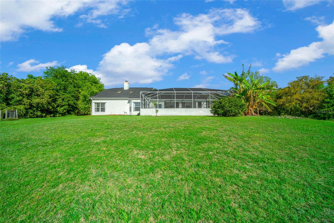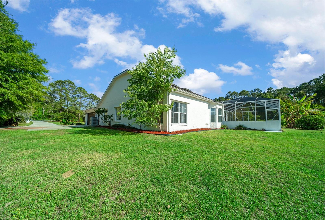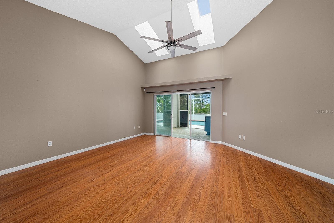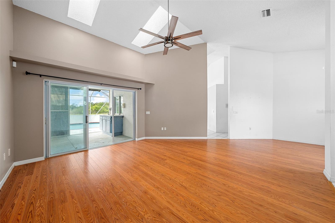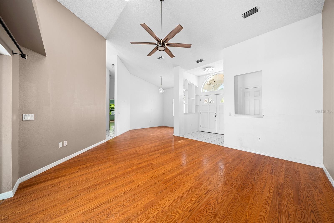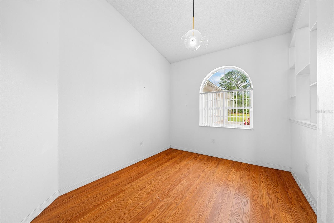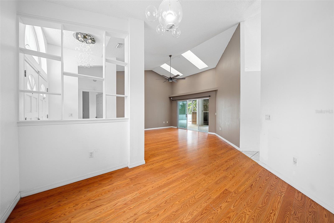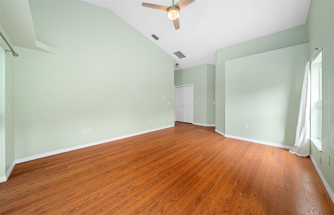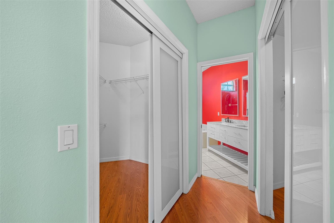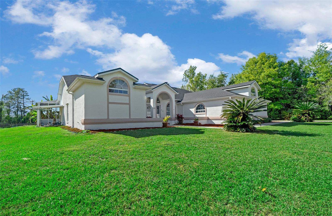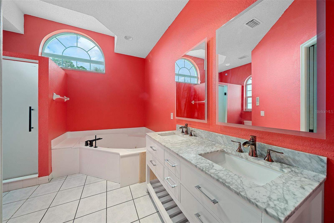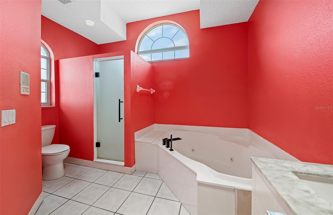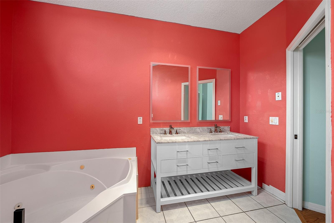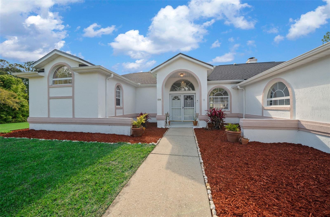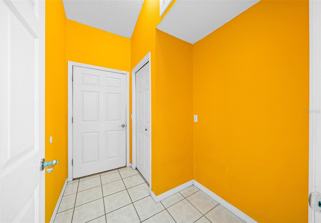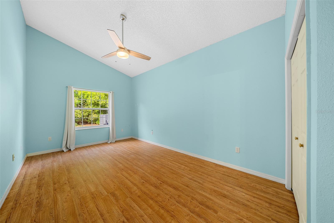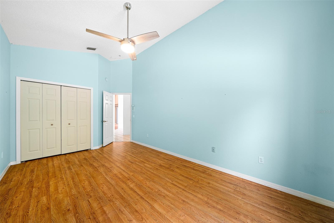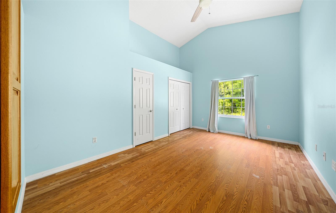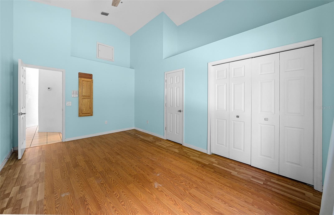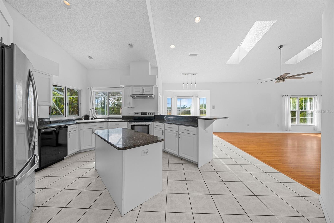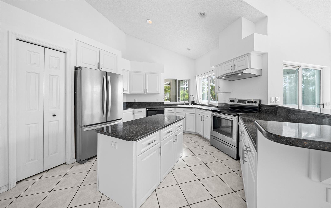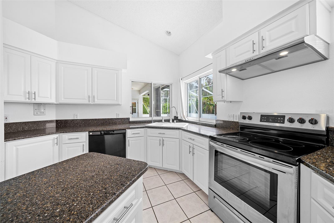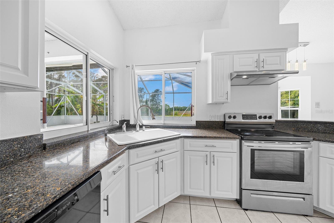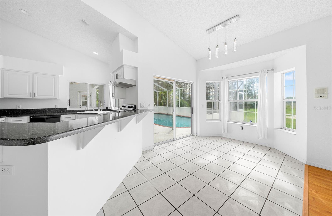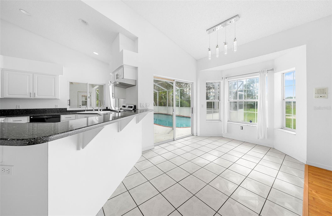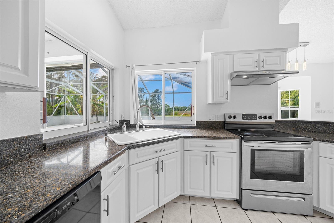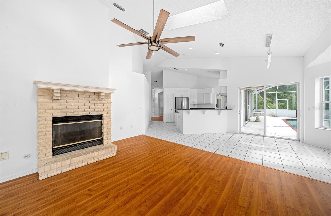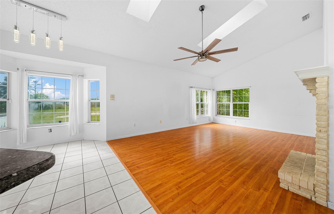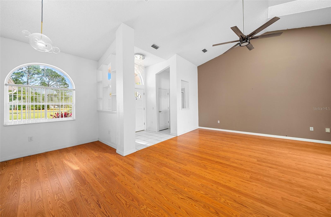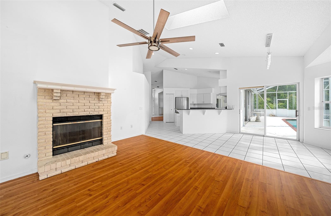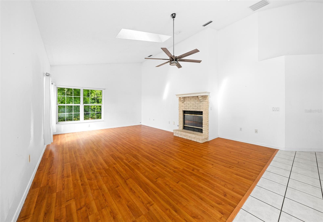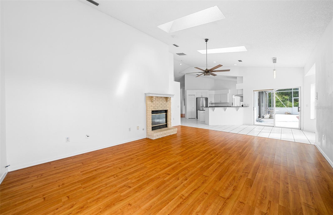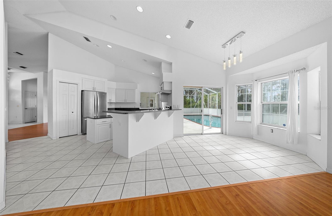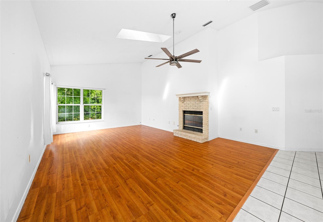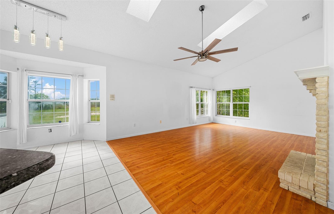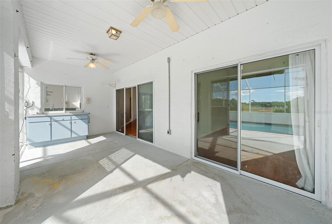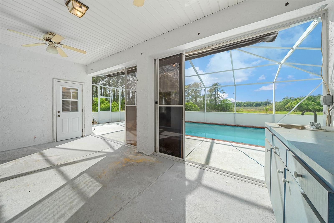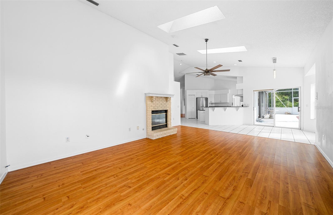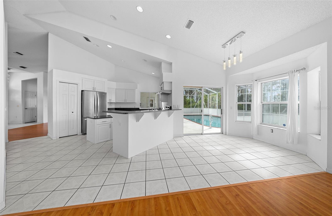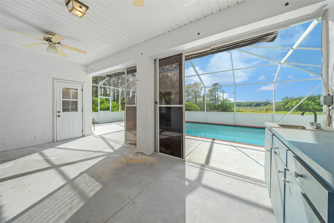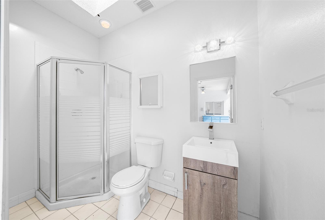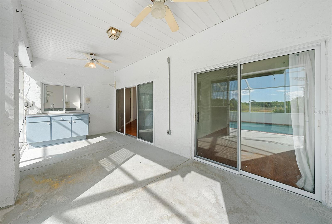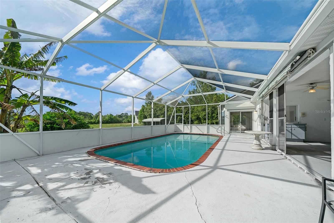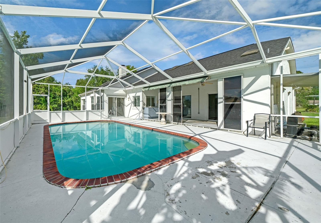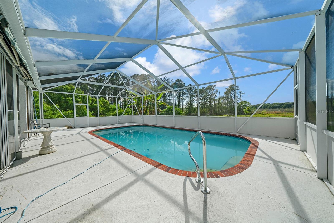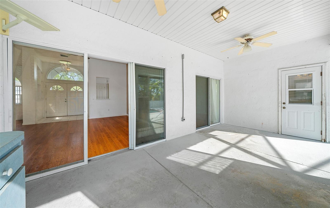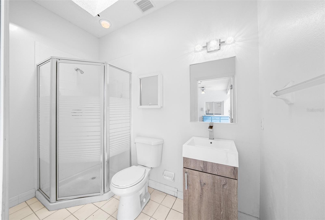11540 Highway 464, OCKLAWAHA, FL 32179
Property Photos
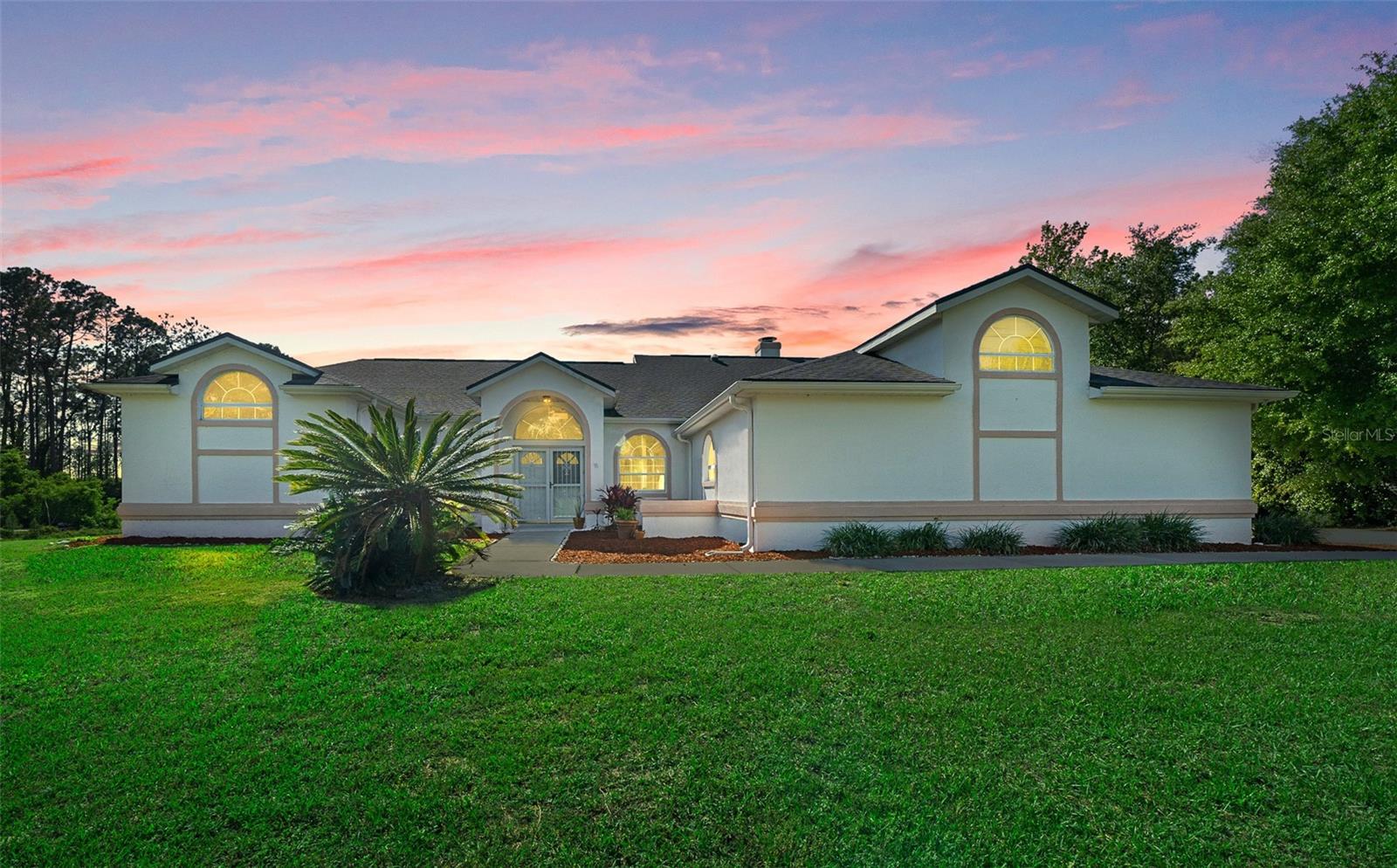
Would you like to sell your home before you purchase this one?
Priced at Only: $509,500
For more Information Call:
Address: 11540 Highway 464, OCKLAWAHA, FL 32179
Property Location and Similar Properties
- MLS#: OM675071 ( Residential )
- Street Address: 11540 Highway 464
- Viewed: 41
- Price: $509,500
- Price sqft: $146
- Waterfront: Yes
- Wateraccess: Yes
- Waterfront Type: Lake
- Year Built: 1996
- Bldg sqft: 3500
- Bedrooms: 3
- Total Baths: 3
- Full Baths: 3
- Garage / Parking Spaces: 2
- Days On Market: 267
- Additional Information
- Geolocation: 29.0544 / -81.9436
- County: MARION
- City: OCKLAWAHA
- Zipcode: 32179
- Subdivision: Hamany Acres
- Elementary School: Stanton Weirsdale Elem. School
- Middle School: Lake Weir Middle School
- High School: Lake Weir High School
- Provided by: REALTY ONE GROUP EPIC
- Contact: Tanya Pekrul
- 352-644-1057
- DMCA Notice
-
DescriptionMOTIVATED SELLER! Seller will credit Buyer 10K at closing with full price for closing costs or interest buy down. Custom built home with 2,400+, square feet of living space, in ground caged pool offers a tranquil retreat from the hustle and bustle of city life. This charming property highlights both captivating and stunning sunsets with peek a boo water views amidst lush vegetation. A perfect backdrop for creating cherished memories with family and friends. The tranquil ambiance also serves as an irresistible draw for a diverse array of wildlife. Birdwatchers will delight in spotting species such as herons, and egrets along the property. But thats not all! Step inside this custom built abode and discover a meticulously designed interior; 3 split bedrooms and 3 bathrooms. The kitchen, with ample space and a convenient center island for culinary creations. Adjacent, the combined family room beckons with a cozy fireplace, ideal for gathering with loved ones on chilly evenings. Whether you're enjoying a formal dinner in the elegant dining room or hosting a casual gathering in the open floor plan, this home is designed for both comfort and style. Retreat to the master suite, complete with walk in closets and double vanities, offering a luxurious oasis for relaxation. Vaulted ceilings with skylights throughout create an airy ambiance and natural light. The screened in pool invites you to take a refreshing dip or lounge poolside amidst the tranquil scenery. There is also an upgraded water system featuring reverse osmosis, iron oxide removal, and a softenerbecause your home deserves nothing but the purest refreshment! Rest easy knowing that this home also comes with a newer 3 year old roof ensuring future peace of mind for years to come. Additional features such as recessed lighting, skylights, and a wood burning fireplace enhance the charm and functionality of this residence. And don't forget to marvel over the flourishing fruit trees and exotic banana plants, adding a tropical twist to your backyard oasis! Conveniently located between Ocala and The Villages, with easy access to Lake Weir, this property offers the perfect blend of secluded, luxury country living and proximity to essential amenities. With RV parking pad and ample space for all your recreational vehicles, as well as A1 zoning for domestic animals. Dedicated round pen. This property truly offers endless possibilities for outdoor enthusiasts who are also seeking luxury living. Call today for more information!
Payment Calculator
- Principal & Interest -
- Property Tax $
- Home Insurance $
- HOA Fees $
- Monthly -
Features
Building and Construction
- Covered Spaces: 0.00
- Exterior Features: Sliding Doors
- Fencing: Chain Link
- Flooring: Ceramic Tile, Laminate
- Living Area: 2455.00
- Roof: Shingle
Land Information
- Lot Features: Cleared, In County
School Information
- High School: Lake Weir High School
- Middle School: Lake Weir Middle School
- School Elementary: Stanton-Weirsdale Elem. School
Garage and Parking
- Garage Spaces: 2.00
- Parking Features: Boat, Driveway, Garage Faces Side, Ground Level, Open, Oversized, Parking Pad, RV Parking
Eco-Communities
- Pool Features: Deck, In Ground, Screen Enclosure
- Water Source: Well
Utilities
- Carport Spaces: 0.00
- Cooling: Central Air
- Heating: Electric
- Sewer: Septic Tank
- Utilities: Electricity Available
Finance and Tax Information
- Home Owners Association Fee: 0.00
- Net Operating Income: 0.00
- Tax Year: 2023
Other Features
- Appliances: Cooktop, Exhaust Fan, Range Hood, Refrigerator
- Country: US
- Furnished: Unfurnished
- Interior Features: Cathedral Ceiling(s), Ceiling Fans(s), Eat-in Kitchen, High Ceilings, Kitchen/Family Room Combo, Open Floorplan, Primary Bedroom Main Floor, Split Bedroom, Walk-In Closet(s)
- Legal Description: SEC 31 TWP 16 RGE 24 PARCEL A BEING MORE PARTICULARLY DESC AS: COM AT THE INTERSECTION OF THE W ROW OF SR 464 WITH THE SWLY ROW LINE SEABOARD COASTLINE RR IN THE E 1/2 TH S 120 FT TO THE POB TH CONT S 125 FT TH W 1100 FT TH N 125 FT TH E 1100 FT TO T HE POB & COM AT THE INTERSECTION OF THE W ROW OF SR 464 WITH THE SWLY ROW LINE SEABOARD COASTLINE RR IN THE E 1/2 TH S 245 FT TO THE POB TH CONT S 125 FT TH W 1100 FT TH N 125 FT TH E 1100 FT TO THE POB EXC COM AT THE INTERSECTION OF W ROW SR 464 & S WLY ROW OF SCL RR TH S 245 FT TO THE POB TH CONT S 150 FT TH W 1100 FT TH N 125 FT TH E 839.79 FT TH S 26 FT TH E 105 FT TH N 52 FT TH E 105 FT TH S 26 FT TH E 50.21 FT TO THE POB PARCEL B BEING MORE PARTICULARLY DESC AS: COM AT THE INTERSECTION OF
- Levels: One
- Area Major: 32179 - Ocklawaha
- Occupant Type: Vacant
- Parcel Number: 39946-000-04
- Possession: Close of Escrow
- Style: Custom
- View: Trees/Woods, Water
- Views: 41
- Zoning Code: A1
Similar Properties
Nearby Subdivisions
Alada
Bear Lake Acres
C464c
Dior Lake Estate
Eagleton Place
East Marion Estate
Govt Lease Lt Lake Catherine
Govt Lease Lt Shoesole Lake
Hamany Acres
Home Non Sub
Lake Fay
Lake Faye
Lake Weir
Lake Weir Estate
Lee Driscoll
Lowries Sub
Non Sub
Non Subdivision
None
Not Applicable
Ocklawaha
Silver Spgs Shore Un 37
Silver Spgs Shores
Silver Spgs Shores 36
Silver Spgs Shores Un 31
Silver Spgs Shores Un 35
Silver Spgs Shores Un 36
Silver Spgs Shores Un 37
Silver Spgs Shores Un 38
Silver Spgs Shores Un 42
Silver Spgs Shores Un 44
Silver Spring Shores
Silver Springs Shores
Slvr Spgs Sh E
Woods Lakes

- Warren Cohen
- Southern Realty Ent. Inc.
- Office: 407.869.0033
- Mobile: 407.920.2005
- warrenlcohen@gmail.com


