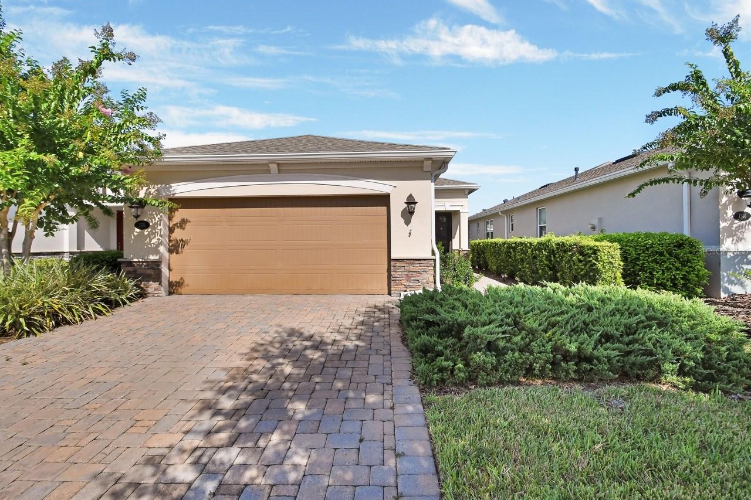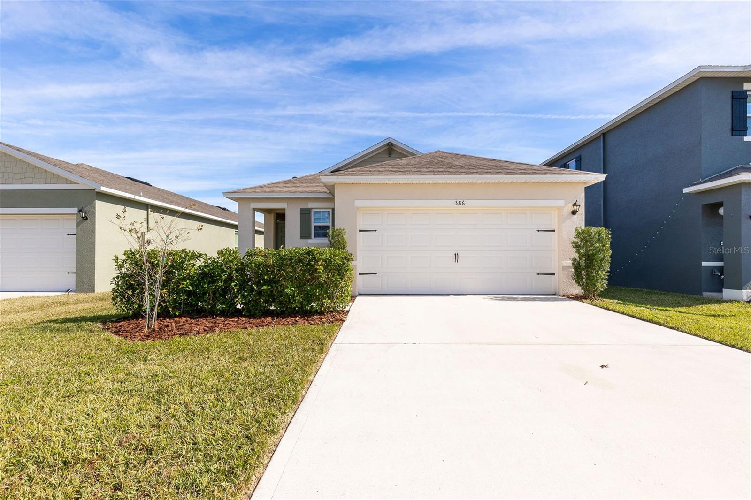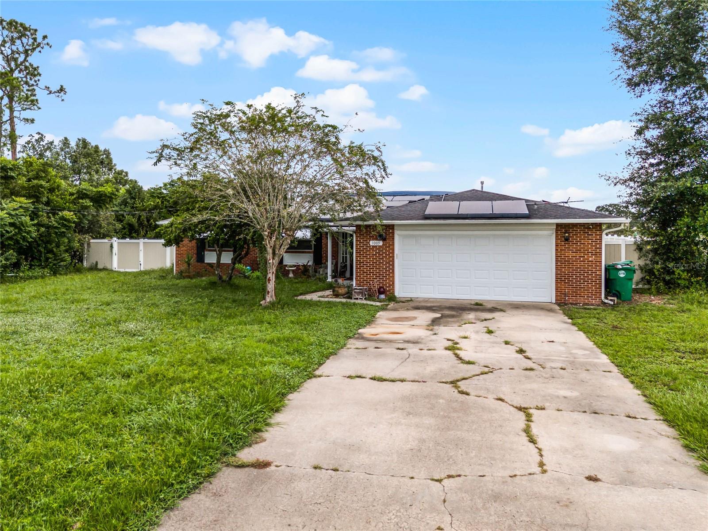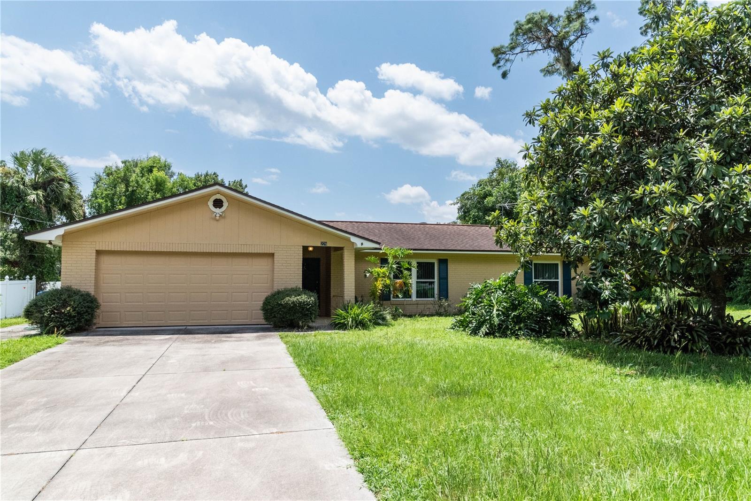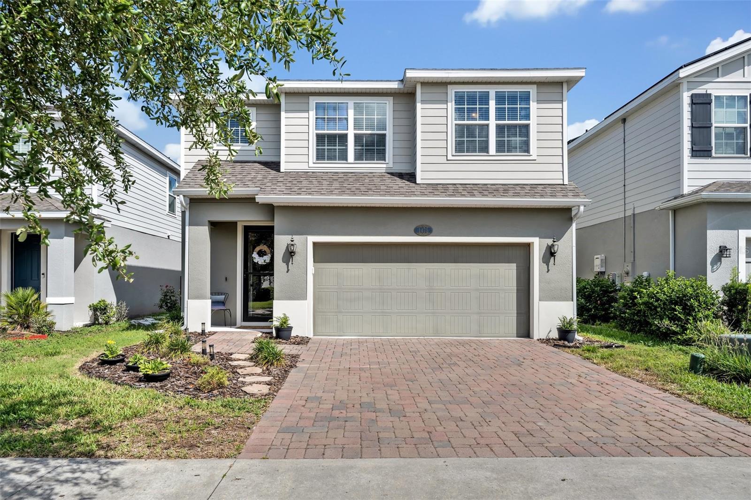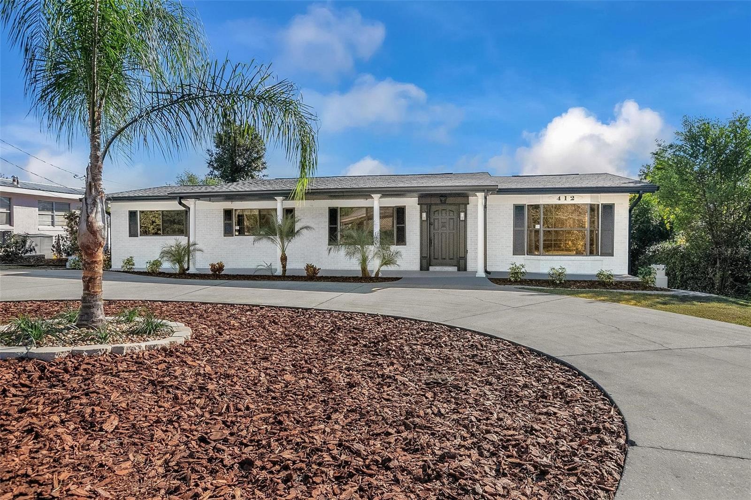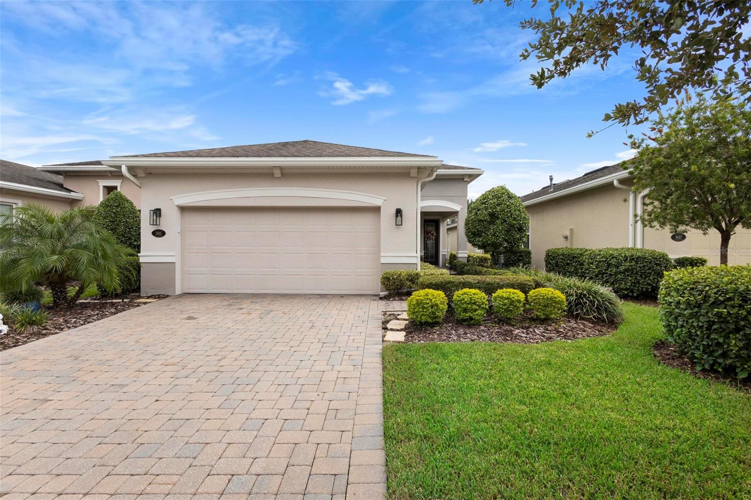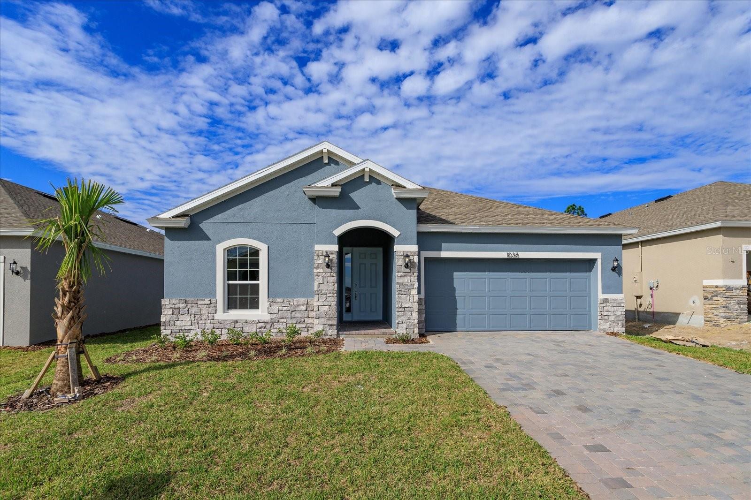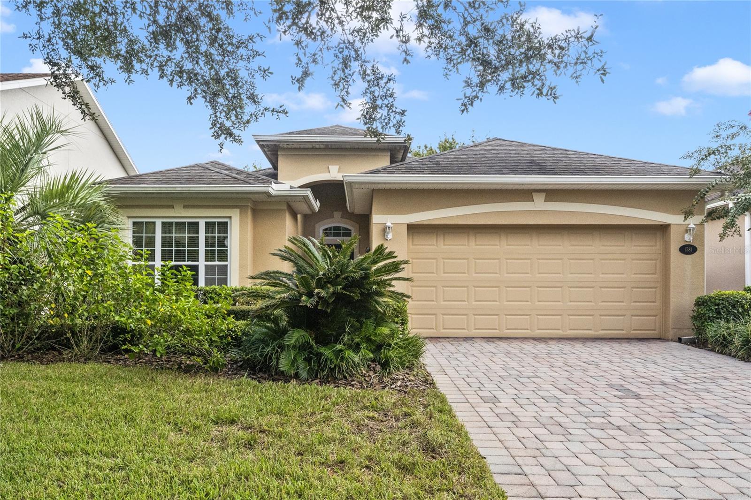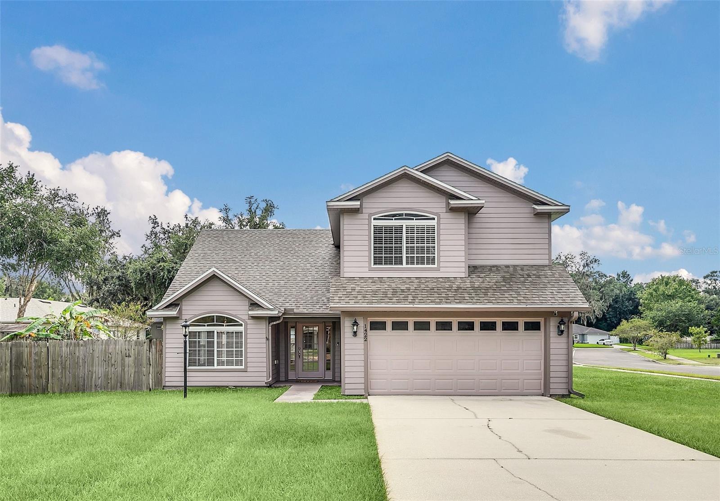1370 Red Clover Lane, DeLand, FL 32724
Property Photos

Would you like to sell your home before you purchase this one?
Priced at Only: $339,900
For more Information Call:
Address: 1370 Red Clover Lane, DeLand, FL 32724
Property Location and Similar Properties
- MLS#: 1207085 ( Residential )
- Street Address: 1370 Red Clover Lane
- Viewed: 2
- Price: $339,900
- Price sqft: $162
- Waterfront: No
- Year Built: 2018
- Bldg sqft: 2097
- Bedrooms: 2
- Total Baths: 2
- Full Baths: 2
- Garage / Parking Spaces: 2
- Additional Information
- Geolocation: 29 / -81
- County: VOLUSIA
- City: DeLand
- Zipcode: 32724
- Subdivision: Not On List
- Provided by: Nonmember office

- DMCA Notice
-
DescriptionWelcome Home to Your Florida Oasis in Victoria Gardens! Step into the peaceful, vibrant community of Victoria Gardens, where this beautiful Azalea model home is waiting just for you. Built in 2018 and nestled in the serene impressive guard gated 55+ community, this home offers everything you need for a life of comfort and joy. As you walk through the door, you'll be greeted by a bright, open living space that instantly feels like home. The elegant tray ceiling, cozy recessed lighting, and charming Plantation Shutters create a warm, inviting atmosphere. With double sliding doors, natural light floods the space, making it perfect for relaxing or entertaining. For those who love to cook, the kitchen is a dream come true. Picture yourself preparing meals on the natural gas range, and beautiful granite countertops, surrounded by 42 inch maple cabinets with crown molding, a custom tile backsplash, and top of the line stainless steel appliances. The large walk in pantry ensures you have all the storage space you need. The kitchen flows effortlessly into the family room, which opens to a patio paver enclosed sunroom the perfect spot to savor your morning coffee while enjoying the view of your private backyard. Your own little haven awaits in the backyard, fully fenced for privacy and relaxation. The owners retreat is a spacious sanctuary with not one, but two walk in closets, and a luxurious en suite bathroom featuring a walk in shower, double vanity sinks, and a private water closet. The flex room, just off the living area, offers endless possibilities whether you need a cozy office, or a peaceful den. Down the hall, you'll find a second bedroom and bathroom, a convenient laundry room, and an attached two car garage with sleek epoxy flooring. And the best part? The HOA takes care of lawn and shrub maintenance, cable TV with DVR, high speed internet, reclaimed water, and irrigation, leaving you more time to enjoy the incredible community amenities. Living here means being close to everything you need. Whether you're exploring the nearby New Smyrna or Daytona Beach, picking up groceries at Publix, grabbing your favorite Starbucks drink, or heading to a medical facility, everything is just a short drive away with easy access to I 4. Don't miss the chance to make this warm and welcoming house your forever home. Schedule your showing today and start living the luxurious, carefree lifestyle you deserve in this wonderful 55+ community!
Payment Calculator
- Principal & Interest -
- Property Tax $
- Home Insurance $
- HOA Fees $
- Monthly -
Features
Building and Construction
- Fencing: Back Yard, Fenced, Full, Wrought Iron
- Flooring: Carpet, Tile
- Roof: Shingle
Garage and Parking
- Parking Features: Garage Door Opener
Eco-Communities
- Water Source: Public
Utilities
- Cooling: Central Air
- Heating: Natural Gas
- Pets Allowed: Yes
- Road Frontage Type: Private Road
- Sewer: Public Sewer
- Utilities: Cable Available, Cable Connected, Electricity Connected, Natural Gas Available, Natural Gas Connected
Amenities
- Association Amenities: Cable TV, Clubhouse, Fitness Center, Gated, Maintenance Grounds, Management- On Site, Pickleball, Spa/Hot Tub, Tennis Court(s)
Finance and Tax Information
- Home Owners Association Fee Includes: Cable TV, Internet, Maintenance Grounds, Pest Control, Other
- Home Owners Association Fee: 503
- Tax Year: 2024
Other Features
- Appliances: Washer, Refrigerator, Microwave, Gas Water Heater, Gas Range, Dryer, Disposal, Dishwasher
- Interior Features: Ceiling Fan(s), His and Hers Closets, Pantry, Primary Bathroom - Shower No Tub, Split Bedrooms, Walk-In Closet(s)
- Legal Description: 24 17 30 LOT 47 VICTORIA GARDENS PHASE 5 MB 58 PGS 22-26 PER OR 7543 PG 4756
- Levels: One
- Parcel Number: 7024-03-00-0470
- Style: Other
Similar Properties
Nearby Subdivisions
04 01 0180
Alexandria Pointe
Assessors Winnemissett
Bent Oaks
Bentley Green
Berkshires In Deanburg 041730
Berrys Ridge
Blue Lake Woods
Camellia Park Blk 107 Deland
Canopy At Blue Lake
Canopy Terrace
Clarks Blk 142 Deland
Clay And Mark
College Arms Estates
Country Club Estates
Cresswind Deland
Cresswind Deland Phase 1
Crestland Estates
Daytona Park Estates
Deland
Deland E 160 Ft Blk 142
Deland Heights Resub
Deland Highlands
Deland Highlands Add 04
Deland Highlands Add 07
Domingo Reyes Estates
Domingo Reyes Grant
Eastbrook Ph 01
Elizabeth Park Blk 123 Pt Blk
Enclave
Euclid Heights
Farrars Lt 01 Assessors Deland
Gibbs
Glen Eagles Golf Villa
Golfview Heights
Hords Resub Pine Heights Delan
Huntington Downs
Jacobs Landing
Kepler Acres
Lake View
Lakeside Park Winnemissett
Lakewood Park
Lakewood Park Ph 1
Lakewood Park Phase 1
Lakewood Park Phase 2
Lakewood Park Phase 3
Live Oak Park
Lost Hill Lake Estates
None
Northwood Sec 281630
Norwood 02 Add Blk 52 Delan
Norwood 2nd Add
Not In Subdivision
Not On List
Not On The List
Oak Knoll
Orange Court
Orange Crest Deland
Orange Grove Blk 151 Deland
Other
Parkmore Manor
Phippens Blks 129130 135136 D
Pine Hills Blks 8182 100 101
Plymouth Heights Deland
Plymouth Place Add 01
Radcliffes Blk 17 Deland
Reserve At Victoria Phase Ii
Reservevictoria Ph 1
Reynolds
Rogers Deland
Saddlebrook Sub
Saddlebrook Subdivision
Saddlers Run
Sawyers Lndg Ph 2
Seville Manor
Shady Meadow Estates
Shermans S 012 Blk 132 Deland
Silver Rdg Deland
Silver Ridge Of Deland
Taylor Woods
Trails West Ph 02
Turleys
Turleys Blk 155
Valencia Villas
Victora Trls Northwest 7 Ph 2
Victoria Gardens
Victoria Gardens Ph 4
Victoria Gardens Ph 5
Victoria Gardens Ph 6 Rep
Victoria Hills Ph 3
Victoria Hills Ph 4
Victoria Hills Ph 6
Victoria Hills Ph5
Victoria Oaks Ph A
Victoria Oaks Ph B
Victoria Oaks Ph C
Victoria Oaks Phase A
Victoria Park
Victoria Park Inc 04
Victoria Park Increment 02
Victoria Park Increment 03
Victoria Park Increment 03 Nor
Victoria Park Increment 4 Nort
Victoria Park Increment 5 Nort
Victoria Park Northeast
Victoria Park Northeast Increm
Victoria Park Se Increment 01
Victoria Park Se Increment Rep
Victoria Park Southwest Increm
Victoria Park Sw Increment 01
Victoria Trails Northwest 7 Ph
Victoria Trls Northwest 7 2bb
Victoria Trls Northwest 7 Ph 2
Virginia Haven Homes
Waterford
Waterford Lakes
Wellington Woods
Westminster Wood
Westside
Whispering Pines
Wild Acres
Winnemissett Mb 15 Pg 120
Winnemissett Oaks

- Warren Cohen
- Southern Realty Ent. Inc.
- Office: 407.869.0033
- Mobile: 407.920.2005
- warrenlcohen@gmail.com



















































