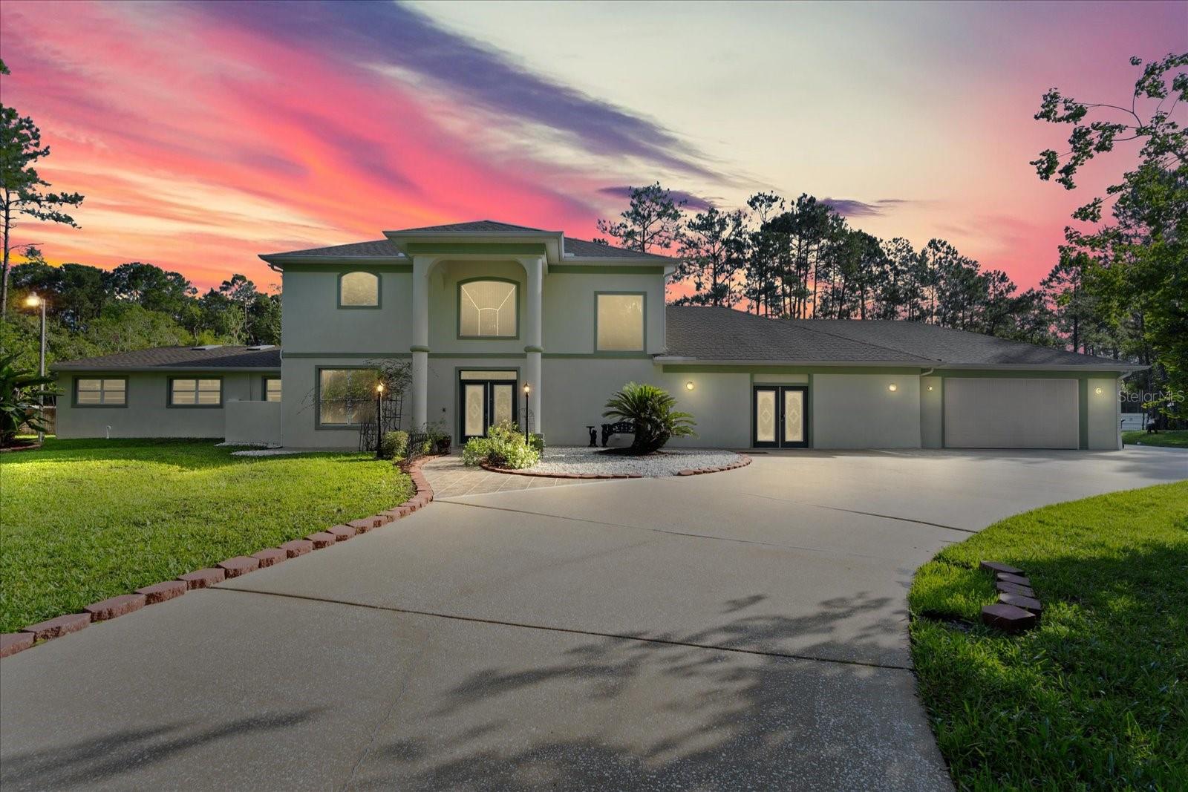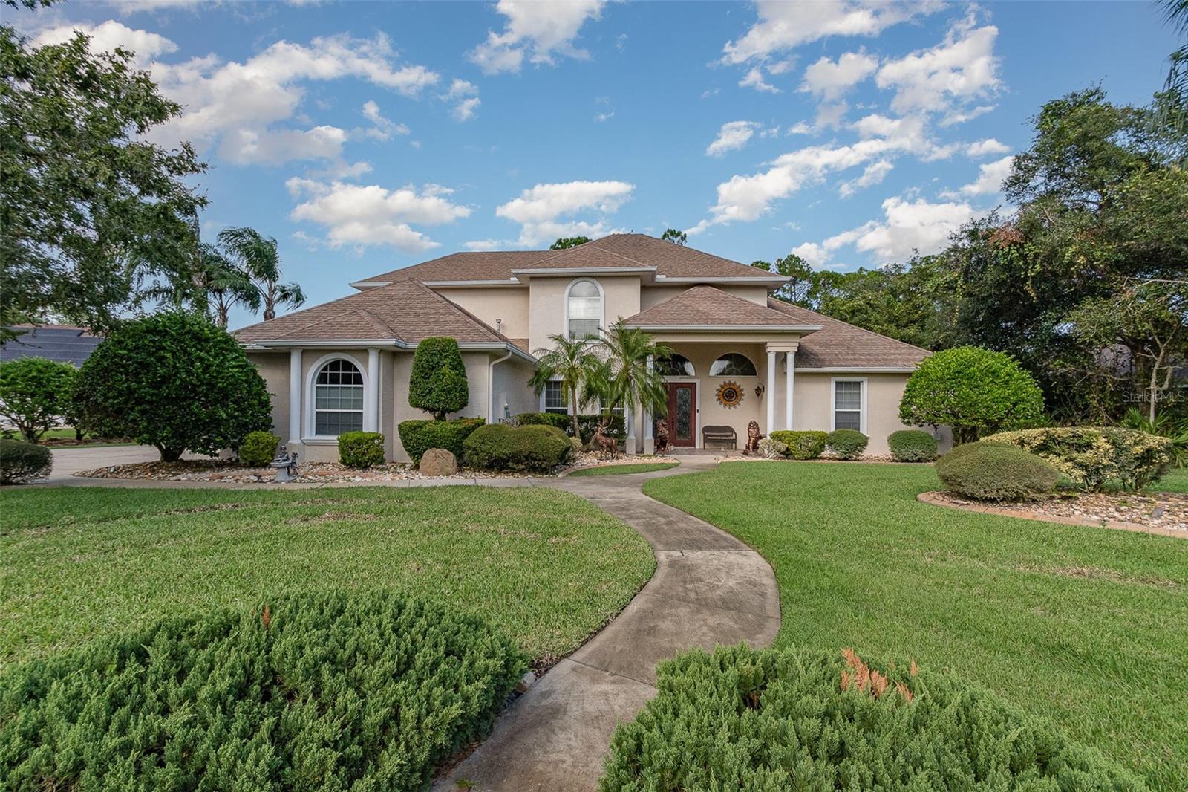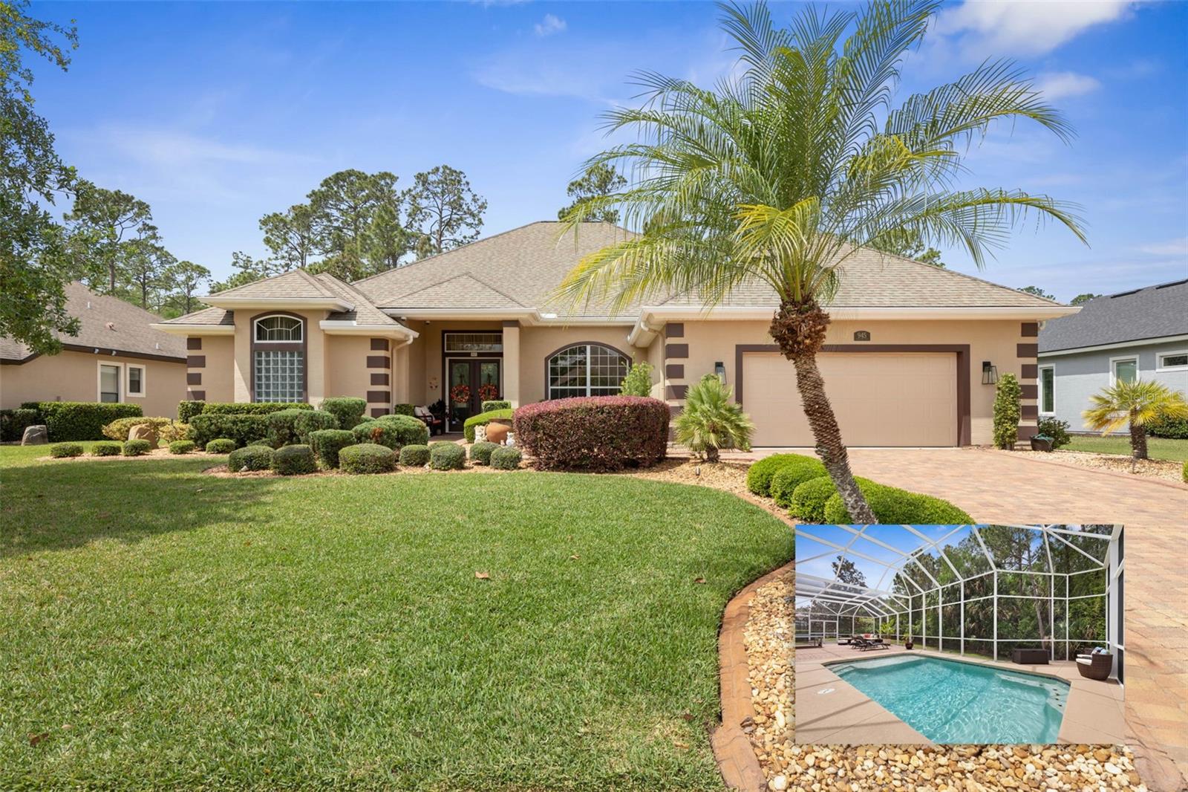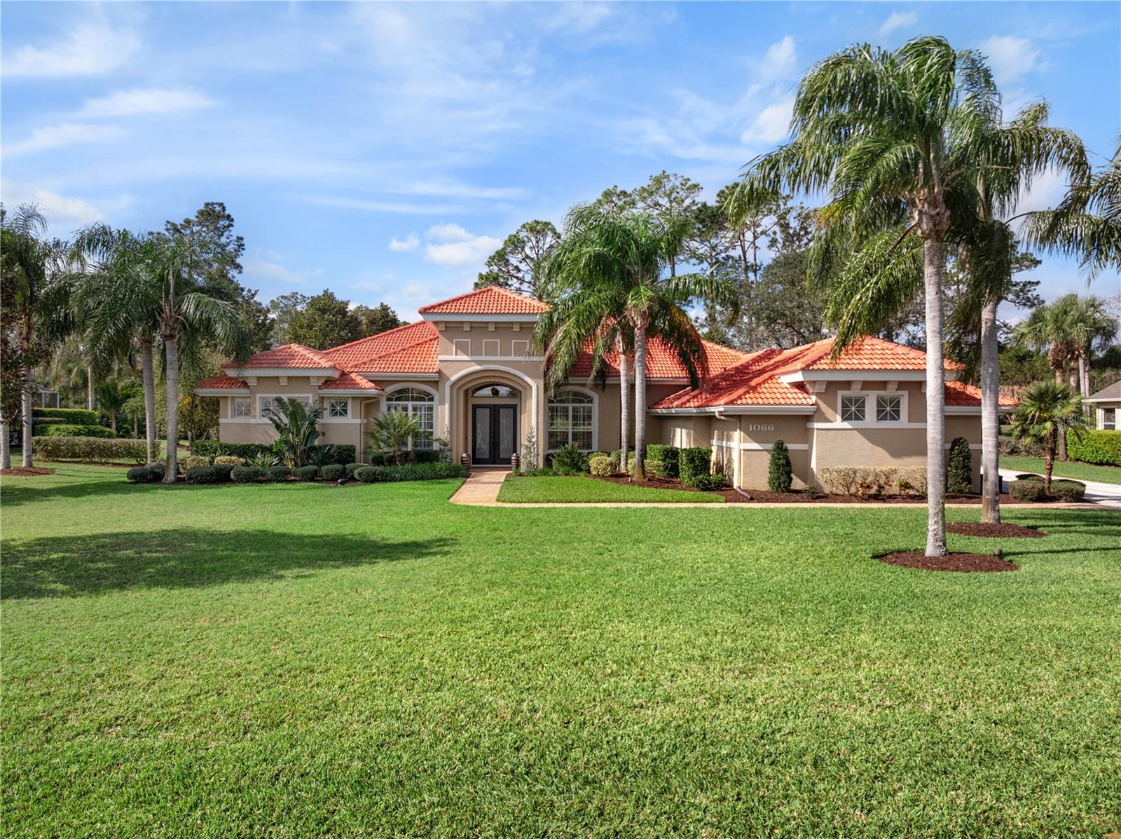10 Broadwater Drive, Ormond Beach, FL 32174
Property Photos

Would you like to sell your home before you purchase this one?
Priced at Only: $875,000
For more Information Call:
Address: 10 Broadwater Drive, Ormond Beach, FL 32174
Property Location and Similar Properties






- MLS#: 1205292 ( Residential )
- Street Address: 10 Broadwater Drive
- Viewed: 50
- Price: $875,000
- Price sqft: $221
- Waterfront: No
- Year Built: 1992
- Bldg sqft: 3962
- Bedrooms: 3
- Total Baths: 3
- Full Baths: 2
- 1/2 Baths: 1
- Garage / Parking Spaces: 3
- Additional Information
- Geolocation: 29 / -81
- County: VOLUSIA
- City: Ormond Beach
- Zipcode: 32174
- Subdivision: Broadwater
- Provided by: Mainsail Real Estate

- DMCA Notice
Description
Discover luxury in this stunning home located in the highly sought after Broadwater gated community. As you enter, you are welcomed by an inviting ambiance with custom trim and Mexican tile, creating a beautiful backdrop for everyday living.
The expansive living area flows effortlessly into a stunning outdoor space, perfect for entertaining or enjoying peaceful moments. The tropical pool, equipped with solar heating for year round enjoyment, takes center stage, complemented by a summer kitchen that invites outdoor living experiences. Retreat to the primary suite, featuring a cozy fireplace and a bathroom that opens directly to the pool, offering a sanctuary for relaxation.
At the heart of the home is an eat in island kitchen, adorned with solid wood cabinetry beneath vaulted ceilings. This culinary space connects to the poolside family room, where a gas fireplace enhances the atmosphere. Glass panels allow fresh breezes and natural light to fill the home. Two guest bedrooms share a bathroom with a pebble shower, while one bedroom provides direct access to the pool area.
The dining room is bright and well placed next to a casual living area with sliders that extend the living space to the covered outdoor area. A dedicated office/den that can easily be converted into a fourth bedroom, complete with a spacious closet.
The home is topped with a Spanish tile roof that adds charm and an oversized 3 car garage giving ample room for storage.
This property offers a blend of luxury, comfort, and outdoor living, making it an ideal choice for those seeking a refined lifestyle.
Description
Discover luxury in this stunning home located in the highly sought after Broadwater gated community. As you enter, you are welcomed by an inviting ambiance with custom trim and Mexican tile, creating a beautiful backdrop for everyday living.
The expansive living area flows effortlessly into a stunning outdoor space, perfect for entertaining or enjoying peaceful moments. The tropical pool, equipped with solar heating for year round enjoyment, takes center stage, complemented by a summer kitchen that invites outdoor living experiences. Retreat to the primary suite, featuring a cozy fireplace and a bathroom that opens directly to the pool, offering a sanctuary for relaxation.
At the heart of the home is an eat in island kitchen, adorned with solid wood cabinetry beneath vaulted ceilings. This culinary space connects to the poolside family room, where a gas fireplace enhances the atmosphere. Glass panels allow fresh breezes and natural light to fill the home. Two guest bedrooms share a bathroom with a pebble shower, while one bedroom provides direct access to the pool area.
The dining room is bright and well placed next to a casual living area with sliders that extend the living space to the covered outdoor area. A dedicated office/den that can easily be converted into a fourth bedroom, complete with a spacious closet.
The home is topped with a Spanish tile roof that adds charm and an oversized 3 car garage giving ample room for storage.
This property offers a blend of luxury, comfort, and outdoor living, making it an ideal choice for those seeking a refined lifestyle.
Payment Calculator
- Principal & Interest -
- Property Tax $
- Home Insurance $
- HOA Fees $
- Monthly -
Features
Building and Construction
- Exterior Features: Outdoor Kitchen, Outdoor Shower
- Fencing: Back Yard
- Flooring: Carpet, Tile, Wood
- Other Structures: Outdoor Kitchen, Shed(s)
- Roof: Tile
Land Information
- Lot Features: Sprinklers In Front, Wooded
Garage and Parking
- Parking Features: Additional Parking, Attached, Garage
Eco-Communities
- Pool Features: Private, In Ground, Heated, Screen Enclosure, Solar Heat, Waterfall
- Water Source: Public
Utilities
- Cooling: Central Air
- Heating: Central
- Pets Allowed: Cats OK, Dogs OK
- Road Frontage Type: Private Road
- Sewer: Public Sewer
- Utilities: Cable Available, Electricity Available, Electricity Connected, Sewer Connected, Water Connected
Amenities
- Association Amenities: Gated
Finance and Tax Information
- Home Owners Association Fee Includes: Security
- Home Owners Association Fee: 1850
- Tax Year: 2023
Other Features
- Appliances: Wine Cooler, Washer, Tankless Water Heater, Refrigerator, Microwave, Ice Maker, Electric Cooktop, Dryer, Dishwasher, Convection Oven
- Association Name: BROADWATER HOMEOWNERS ASSOCIATION, INC.
- Interior Features: Breakfast Nook, Built-in Features, Ceiling Fan(s), Eat-in Kitchen, Entrance Foyer, Guest Suite, Kitchen Island, Pantry, Primary Bathroom -Tub with Separate Shower, Primary Downstairs, Split Bedrooms, Vaulted Ceiling(s), Walk-In Closet(s)
- Legal Description: LOT 5 BROADWATER SUB MB 43 PGS 60-62 INC PER OR 5052 PG 3593 PER OR 6336 PGS 3386-3387 PER OR 6350 PG 3666
- Levels: One
- Parcel Number: 4219-07-00-0050
- Style: Traditional
- Views: 50
Similar Properties
Nearby Subdivisions
2964-ormond Forest Hills Sub
2964ormond Forest Hills Sub
Allanwood
Arbor Lakes
Archers Mill
Arrowhead Village
Autumn Wood
Breakaway Tr Ph 03
Breakaway Trail
Breakaway Trails
Breakaway Trails Ph 01
Breakaway Trails Ph 02
Breakaway Trails Ph 03
Broadwater
Brooke Station
Brookwood
Cameo Point
Carriage Creek At Breakaway Tr
Carrollwood
Carrollwood Unit 01-02
Castlegate
Chelsea Place
Chelsea Place Ph 01
Chelsford Heights Uint 05 Ph 1
Chelsford Heights Un 05 Ph Ii
Cherokee Trails
Coquina Point
Country Acres
Creekside
Crossings
Culver
Culver Resub
Cypress Trail
Cypress Trail Sub
David Point
Daytona Oak Ridge
Daytona Pines
Daytona Pines Sec A
Deer Creek Ph 01
Deer Creek Ph 03
Deer Creek Phase Four
Deer Crkhunters Rdg Ph 04 Un
Deerfield Trace
Doehead Estates
Donald Heights
Eagle Rock
Eagle Rock Ranch Sub
Fiesta Heights
Fiesta Heights Add 02
Fleming Fitch
Forest Hills
Forest Quest
Fountain View
Fox Hollow
Fox Hollow Ph 02
Gardens At Addison Oaks
Gardenside Ph 1
Gardenside Ph 1ormond Station
Gill
Golf Manor
Grovesideormond Station
Halifax
Halifax Plantation
Halifax Plantation Lt 01
Halifax Plantation Ph 01 Sec B
Halifax Plantation Ph 1 Sec O
Halifax Plantation Ph 2 Sec O
Halifax Plantation Sec M2a U
Halifax Plantation Sec M2b U
Halifax Plantation Sec P-2 Un
Halifax Plantation Sec P2 Un
Halifax Plantation Un 02 Sec B
Halifax Plantation Un 02 Sec J
Halifax Plantation Un 2 Sec P
Halifax Plantation Un 2 Sec P-
Halifax Plantation Un Ii
Halifax Plantation Un Ii Dunmo
Halifax Plantation Un Ii Sec M
Halifax Plantation Un Ii Sec P
Halifax Plantation Unit 02 Sec
Hallifax Platation
Hammock Trace
Hickory Village
Hilltop Haven
Hilltop Haven Sec 01
Hunters Ridge
Hunters Riviera Estates
Huntigiton Woodshunters Rdg P
Huntington Green/hunters Rdg
Huntington Greenhunters Rdg
Huntington Greenhunters Rdg P
Huntington Villas Ph 2a
Huntington Woodshunters Rdg
Il Villaggio
Indian Springs
Kings Crossing
Kittrell Park
Knollwood Estates
Lake Walden Cove
Lake Walden Villas
Lakebridge
Lakevue
Laurel Oaks
Lincoln Park
Mallards Reach
Mamaroneck
Mc Alister
Mcnary
Melrose
Northbrook
Northbrook Un 01
Northbrook Un 02
Not In Subdivision
Not On List
Not On The List
Oak Forest
Oak Forest Ph 01-05
Oak Forest Ph 0105
Oak Rdg Acres Un 1
Oak Trails
Oak Trails West
Oak Village
Ormond Forest Hills
Ormond Green
Ormond Green Ph 01
Ormond Green Ph 02
Ormond Heights
Ormond Heights Park
Ormond Lakes
Ormond Terrace
Other
Park Place
Pineland
Pineland Prd Sub Ph 4 5
Pineland Prd Sub-phs 4 & 5
Pineland Prd Subph 1
Pineland Prd Subph 2 3
Pineland Prd Subphs 2 3
Pineland Prd Subphs 4 5
Plantation Bay
Plantation Bay 2af
Plantation Bay Ph 01a
Plantation Bay Ph 01a Unit 01-
Plantation Bay Sec 01b05
Plantation Bay Sec 02af Un 01
Plantation Bay Sec 1d-5 Unit 0
Plantation Bay Sec 1d5
Plantation Bay Sec 2 Af Un 12
Plantation Bay Sec 2 Af Un 9
Plantation Bay Sec 2af
Plantation Bay Sec 2af Un 6
Plantation Bay Sec 2af Un 7
Plantation Bay Sec 2af Un 8
Plantation Bay Sec 2e 05
Plantation Bay Sec 2e5
Plantation Bay Sub
Plantation Baytreetop
Plantation Pines
Plantation Pines Map
Reflections Village
Rima Ridge Ranchettes
Rio Vista
Rio Vista Gardens
River Oaks
River Oaksormond Beach Ph Ii
Riverbend Acres
Riviera Estates
Riviera Manor
Riviera Oaks
Roosevelt Park
Sable Palms
Saddlers Run
Sanctuary
Sandy Oaks
Sawtooth
Shadow Crossings
Shadow Crossings Unit 01 Hunte
Shadow Crossings Unit 02 Hunte
Shady Rest
Sherris
Silver Pines
Smokerise Sub
Southern Pines
Spiveys Farms
Spring Meadows
Springleaf
Springleaf Un Iii
Stratford Place
Stratford Place South
Sugar Mill
Sweetser
Talaquah
The Falls
The Trails
Tidewater
Timbercrest Add 01
Timbers Edge
Tomoka Estates
Tomoka Meadows
Tomoka Oaks
Tomoka Oaks Cntry Club Estates
Tomoka Oaks Country Club Estat
Tomoka Oaks Unit 07a
Tomoka Park
Tomoka View
Toscana
Trails
Trails North Forty
Trails South 40 Un 3a
Trails South Forty
Tropical Mobile Home Village
Tuscany Trails
Twin River Estates
Tymber Creek
Tymber Creek Ph 01
Tymber Crk Ph 02
Tymber Crossings
Tymber Crossings Ph 01
Tymber Xings Ph 02
Village Of Pine Run
Village Pine Run
Village Pine Run Add 02
Villaggio On Lakes
Wexford Cove
Wexford Reserve Un 1b
Wexford Reserve Un 2
Whispering Oaks
Windchase At Halifax Plantatio
Winding Woods
Woodgate
Woodlands
Woodlands Ph 03
Woodmere
Woodmere South
Contact Info

- Warren Cohen
- Southern Realty Ent. Inc.
- Office: 407.869.0033
- Mobile: 407.920.2005
- warrenlcohen@gmail.com













