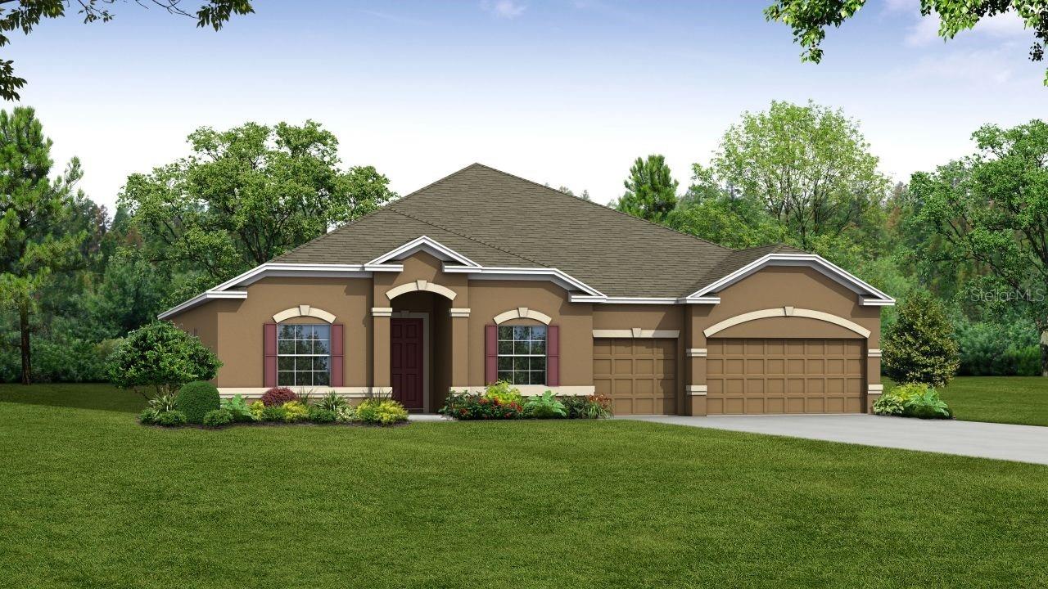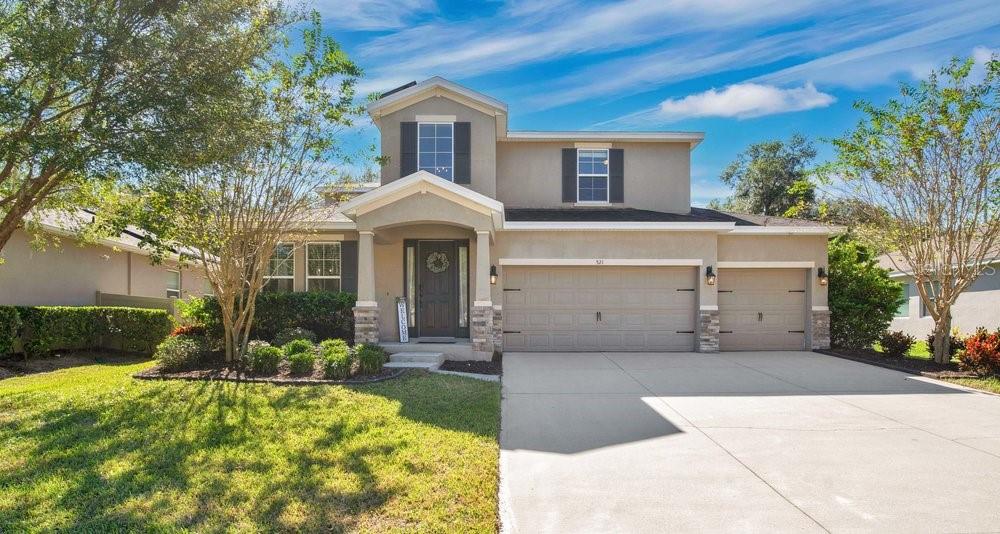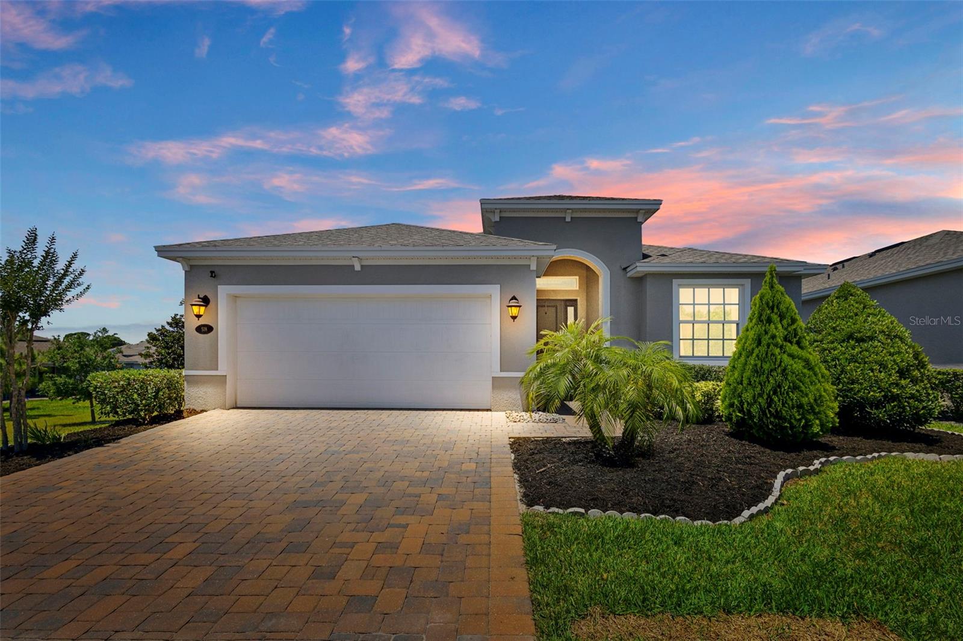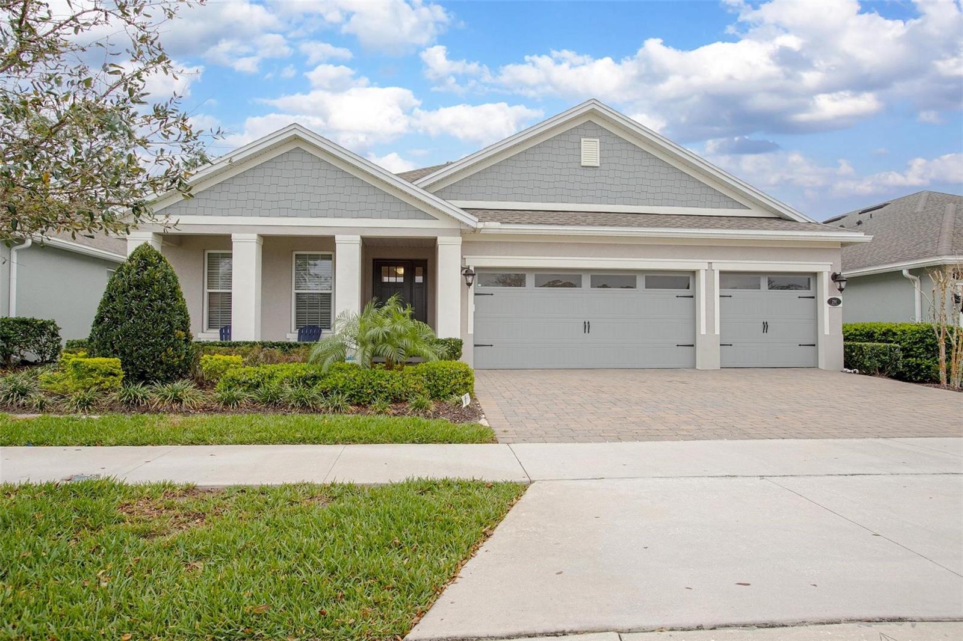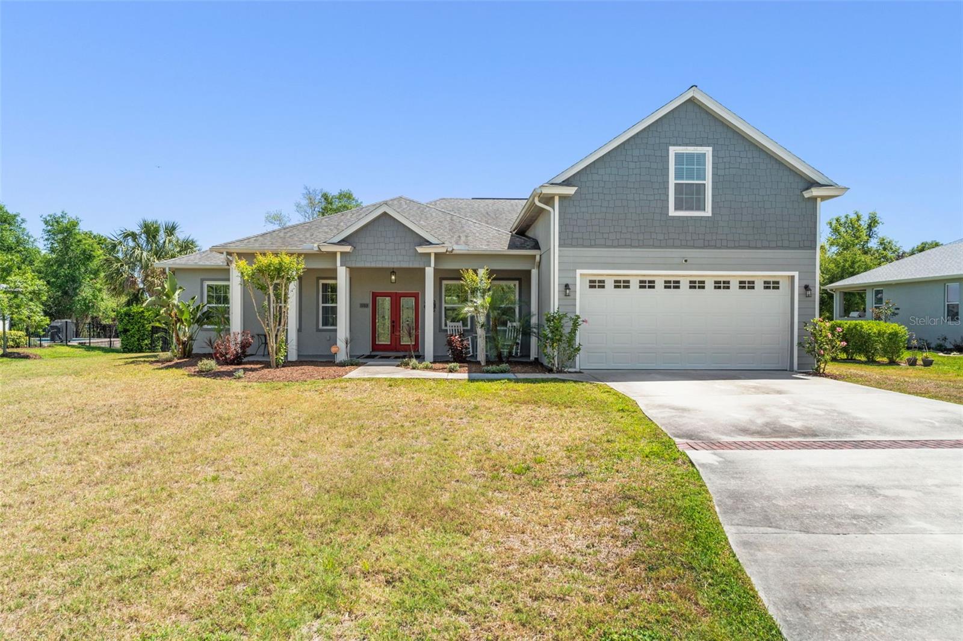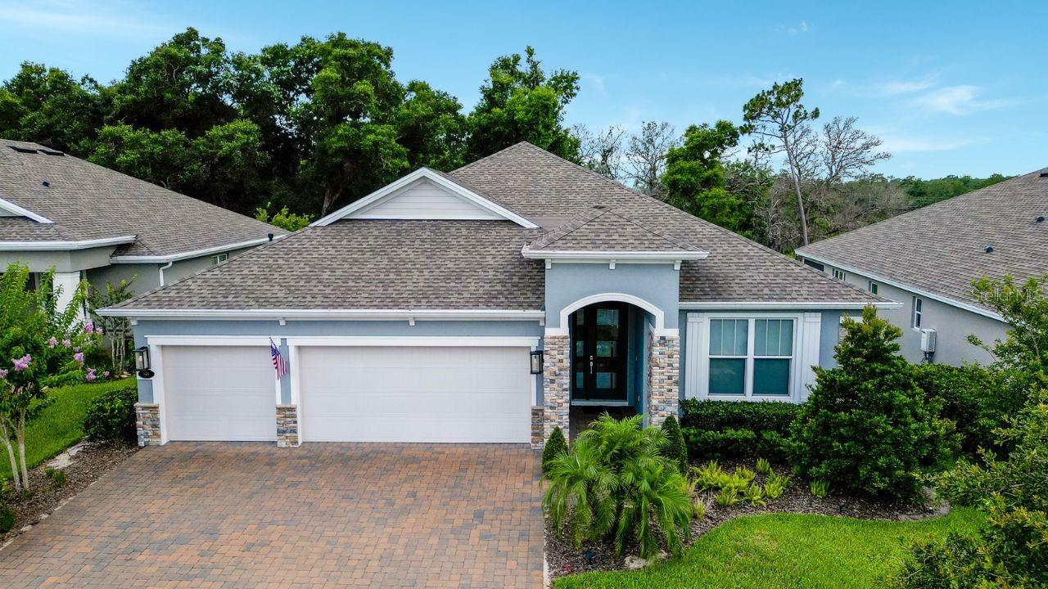1146 Eggleston Drive, DeLand, FL 32724
Property Photos

Would you like to sell your home before you purchase this one?
Priced at Only: $494,999
For more Information Call:
Address: 1146 Eggleston Drive, DeLand, FL 32724
Property Location and Similar Properties






- MLS#: 1201325 ( Single Family )
- Street Address: 1146 Eggleston Drive
- Viewed: 43
- Price: $494,999
- Price sqft: $151
- Waterfront: No
- Year Built: 2017
- Bldg sqft: 3269
- Bedrooms: 3
- Total Baths: 3
- Full Baths: 3
- Garage / Parking Spaces: 2
- Additional Information
- Geolocation: 29 / -81
- County: VOLUSIA
- City: DeLand
- Zipcode: 32724
- Subdivision: Victoria Gardens
- Provided by: Kincaid Realty

- DMCA Notice
Description
PRICED BELOW APPRAISSED VALUE!Introducing the exquisite Lily Bonus Model, a rare gem now available for sale in the beautiful, gated 55 plus community of Victoria Gardens. This exceptional 3 bedroom, 3 bathroom home with den exudes elegance and sophistication, boasting an impressive array of upgrades and amenities that truly set it apart from the rest. Nestled within the community are fabulous amenities, including a clubhouse with a sparkling pool, scenic walking paths, a state of the art fitness center, and a delightful restaurant, offering residents a resort style living experience. Step into the heart of the homethe kitchenwhere luxury seamlessly meets functionality. Admire the elegance of granite countertops and the sleekness of stainless steel appliances. The 42 inch cabinets provide ample storage space, enhanced by soft close drawers for added convenience. Illuminate your culinary endeavors with under cabinet lighting and pendant fixtures, creating an ambiance of sophistication Introducing the exquisite Lily Bonus Model, a rare gem now available for sale in the beautiful, gated 55 plus community of Victoria Gardens. This exceptional 3 bedroom, 3 bathroom home with den exudes elegance and sophistication, boasting an impressive array of upgrades and amenities that truly set it apart from the rest. Nestled within the community are fabulous amenities, including a clubhouse with a sparkling pool, scenic walking paths, a state of the art fitness center, and a delightful restaurant, offering residents a resort style living experience. Step into the heart of the homethe kitchenwhere luxury seamlessly meets functionality. Admire the elegance of granite countertops and the sleekness of stainless steel appliances. The 42 inch cabinets provide ample storage space, enhanced by soft close drawers for added convenience. Illuminate your culinary endeavors with under cabinet lighting and pendant fixtures, creating an ambiance of sophistication. The gas range adds a professional touch, perfect for culinary enthusiasts. And don't overlook the huge pantry and expansive downstairs laundry room, ensuring ample storage for all your household needs. Indulge in the epitome of modern convenience with captivating features throughout the home. A central vacuum system ensures effortless maintenance, while a tankless water heater provides endless hot water on demand. Enjoy peace of mind with a water purifier installed throughout the entire house, ensuring pristine water for every use. Upgraded tile, carpet, and paint throughout, along with beautiful plantation shutters, add to the home's luxurious appeal. In the garage, discover ample storage space with three large racks, thoughtfully organized to accommodate all your belongings. The epoxy floor adds durability and a touch of sophistication to the space. Step outside to the fantastic private lanai, a tranquil oasis offering unparalleled privacy. Enjoy the outdoors in comfort, with the entire area screened in for protection against insects and the elements. The fenced backyard provides security and a sense of seclusion, while upgraded landscaping and rocks in the front elevate the curb appeal of the home to new heights. With its array of luxurious features and meticulous attention to detail, this home offers a lifestyle of unparalleled comfort and convenience. Don't miss out on the opportunity to make it yours. Schedule a viewing today and prepare to be enchanted by the endless possibilities of this extraordinary residence in Victoria Gardens. All information and measurements in MLS is deemed accurate but cannot be guaranteed and is to be verified by buyer & Buyers Agent.
Description
PRICED BELOW APPRAISSED VALUE!Introducing the exquisite Lily Bonus Model, a rare gem now available for sale in the beautiful, gated 55 plus community of Victoria Gardens. This exceptional 3 bedroom, 3 bathroom home with den exudes elegance and sophistication, boasting an impressive array of upgrades and amenities that truly set it apart from the rest. Nestled within the community are fabulous amenities, including a clubhouse with a sparkling pool, scenic walking paths, a state of the art fitness center, and a delightful restaurant, offering residents a resort style living experience. Step into the heart of the homethe kitchenwhere luxury seamlessly meets functionality. Admire the elegance of granite countertops and the sleekness of stainless steel appliances. The 42 inch cabinets provide ample storage space, enhanced by soft close drawers for added convenience. Illuminate your culinary endeavors with under cabinet lighting and pendant fixtures, creating an ambiance of sophistication Introducing the exquisite Lily Bonus Model, a rare gem now available for sale in the beautiful, gated 55 plus community of Victoria Gardens. This exceptional 3 bedroom, 3 bathroom home with den exudes elegance and sophistication, boasting an impressive array of upgrades and amenities that truly set it apart from the rest. Nestled within the community are fabulous amenities, including a clubhouse with a sparkling pool, scenic walking paths, a state of the art fitness center, and a delightful restaurant, offering residents a resort style living experience. Step into the heart of the homethe kitchenwhere luxury seamlessly meets functionality. Admire the elegance of granite countertops and the sleekness of stainless steel appliances. The 42 inch cabinets provide ample storage space, enhanced by soft close drawers for added convenience. Illuminate your culinary endeavors with under cabinet lighting and pendant fixtures, creating an ambiance of sophistication. The gas range adds a professional touch, perfect for culinary enthusiasts. And don't overlook the huge pantry and expansive downstairs laundry room, ensuring ample storage for all your household needs. Indulge in the epitome of modern convenience with captivating features throughout the home. A central vacuum system ensures effortless maintenance, while a tankless water heater provides endless hot water on demand. Enjoy peace of mind with a water purifier installed throughout the entire house, ensuring pristine water for every use. Upgraded tile, carpet, and paint throughout, along with beautiful plantation shutters, add to the home's luxurious appeal. In the garage, discover ample storage space with three large racks, thoughtfully organized to accommodate all your belongings. The epoxy floor adds durability and a touch of sophistication to the space. Step outside to the fantastic private lanai, a tranquil oasis offering unparalleled privacy. Enjoy the outdoors in comfort, with the entire area screened in for protection against insects and the elements. The fenced backyard provides security and a sense of seclusion, while upgraded landscaping and rocks in the front elevate the curb appeal of the home to new heights. With its array of luxurious features and meticulous attention to detail, this home offers a lifestyle of unparalleled comfort and convenience. Don't miss out on the opportunity to make it yours. Schedule a viewing today and prepare to be enchanted by the endless possibilities of this extraordinary residence in Victoria Gardens. All information and measurements in MLS is deemed accurate but cannot be guaranteed and is to be verified by buyer & Buyers Agent.
Payment Calculator
- Principal & Interest -
- Property Tax $
- Home Insurance $
- HOA Fees $
- Monthly -
Features
Finance and Tax Information
- Possible terms: Cash, Conventional, FHA, VA Loan
Other Features
- Views: 43
Similar Properties
Nearby Subdivisions
1705 Deland Area Sec 4 S Of K
1705 - Deland Area Sec 4 S Of
Alexandria Pointe
Arroyo Vista
Azalea Walkplymouth
Bent Oaks
Bent Oaks Un 01
Bent Oaks Unit 01
Bentley Green
Berrys Ridge
Blue Lake Woods
Brentwood
Camellia Park Blk 107 Deland
Canopy At Blue Lake
Canopy Terrace
Chambers Dunns Add Deland
College Arms Estates
College Arms Estates Unit 01
Country Club Estates
Cox Blk 143 Deland
Cresswind At Victoria Gardens
Cresswind Deland
Cresswind Deland Phase 1
Daniels
Daytona
Daytona Park Estates
Daytona Park Estates Sec A
Daytona Park Estates Sec B
Daytona Park Estates Sec C
Daytona Park Estates Sec E
Deland
Deland Area Sec 4
Deland E 160 Ft Blk 142
Deland Heights Resub
Domingo Reyes Estates Add 01
Doziers Blk 149 Deland
Dukes Blue Lake
Elizabeth Park Blk 123 Pt Blk
Elizabeth Park Blk 123 & Pt Bl
Euclid Heights
Fairmont Estates Blk 128 Delan
Glen Eagles Golf Villa
Harper
Heather Glen
Hoffmann Hills
Holdens Map
Holly Acres
Hords Resub Pine Heights Delan
Huntington Downs
Lago Vista
Lago Vista I
Lake Lindley
Lake Lindley Village
Lake Lindley Village Unit 01 B
Lake Talmadge Lake Front
Lakes Of Deland Ph 02
Lakeshore Trails
Lakewood Park
Lakewood Park Ph 1
Lakewood Park Ph 2
Land O Lakes Acres
Live Oak Park
Long Leaf Plantation
Long Leaf Plantation Unit 01
Long Leaf Plantation Unit 02
Longleaf Plantation
Magnolia Shores
Martins
Mt Vernon Heights
N/a
None
Norwood 2nd Add
Not Available - Volusia County
Not In Subdivision
Not On List
Not On The List
Orange Acres
Orange Court
Other
Parkmore Manor
Phippens Blks 129130 135136 D
Pine Hills
Pine Hills Blks 8182 100 101
Pinecrest Blks 22 23
Pinecrest Blks 2223 Deland
Plumosus Park
Reserve At Victoria
Reserve At Victoria Phase Ii
Reservevictoria Ph 1
Reservevictoriaph 1
Reservevictoriaph 2
Resreve/victoria Ph 2
Resrevevictoria Ph 2
Reynolds
Saddlebrook Sub
Saddlebrook Subdivision
Saddlers Run
Shady Meadow Estates
Shermans S 012 Blk 132 Deland
South Lake
South Rdg Villas 2 Rep
South Rdg Villas Rep 2
South Ridge Villas 02
Southern Pines
The Reserve At Victoria
Timbers
Timbers Edge
Trails
Trails West
Trails West Ph 02
Trails West Ph 02 Unit 08a
Trails West Ph 02 Unit 08b
Trails West Un 02
Trails West Unit 05
University Terrace Deland
Victoria Gardens
Victoria Gardens Ph 4
Victoria Gardens Ph 5
Victoria Gardens Ph 6
Victoria Gardens Ph 6 Rep
Victoria Gardens Ph 8
Victoria Hills
Victoria Hills Ph 3
Victoria Hills Ph 4
Victoria Hills Ph 5
Victoria Hills Phase 4
Victoria Oaks
Victoria Oaks Ph A
Victoria Oaks Ph B
Victoria Oaks Ph C
Victoria Park
Victoria Park Inc 04
Victoria Park Inc Four Nw
Victoria Park Increment 02
Victoria Park Increment 02 Nor
Victoria Park Increment 03
Victoria Park Increment 03 Nor
Victoria Park Increment 04 Nor
Victoria Park Increment 4 Nort
Victoria Park Increment 5 Nort
Victoria Park Ne Increment 01
Victoria Park Northeast Increm
Victoria Park Se Increment 01
Victoria Park Southeast Increm
Victoria Park Sw Increment 01
Victoria Ph 2
Victoria Trails
Victoria Trails Northwest 7 Ph
Victoria Trls Northwest 7 2bb
Victoria Trls Northwest 7 Ph 1
Victoria Trls Northwest 7 Ph 2
Virginia Haven Homes 1st Add M
Waterford
Waterford Lakes
Waterford Lakes Un 01
Waterford Lakes Unit 01
Wellington Woods
Westminster Wood
Winnemissett Park
Winnemissett Shores
Contact Info

- Warren Cohen
- Southern Realty Ent. Inc.
- Office: 407.869.0033
- Mobile: 407.920.2005
- warrenlcohen@gmail.com








































































