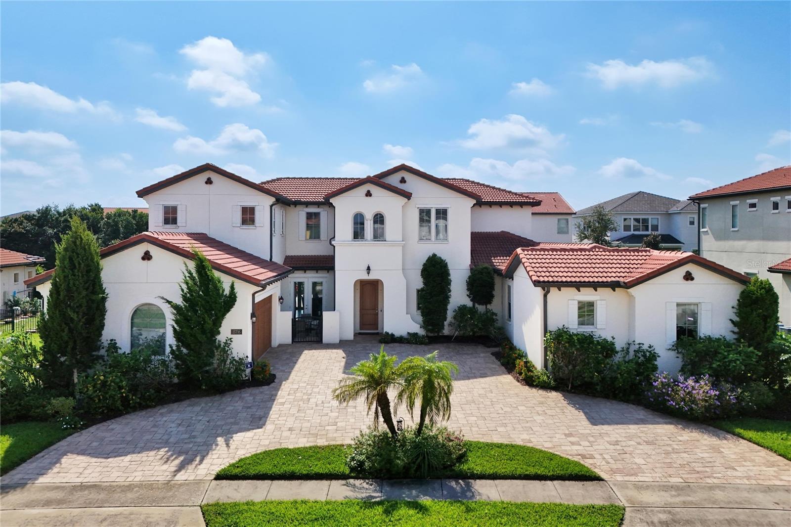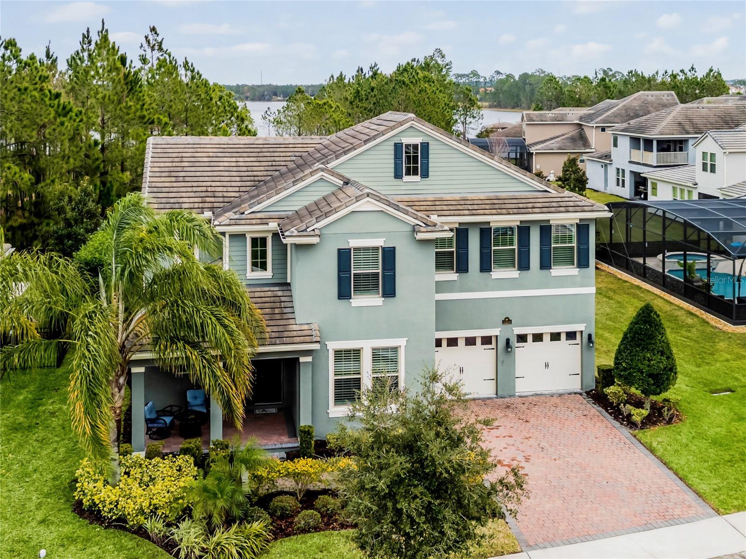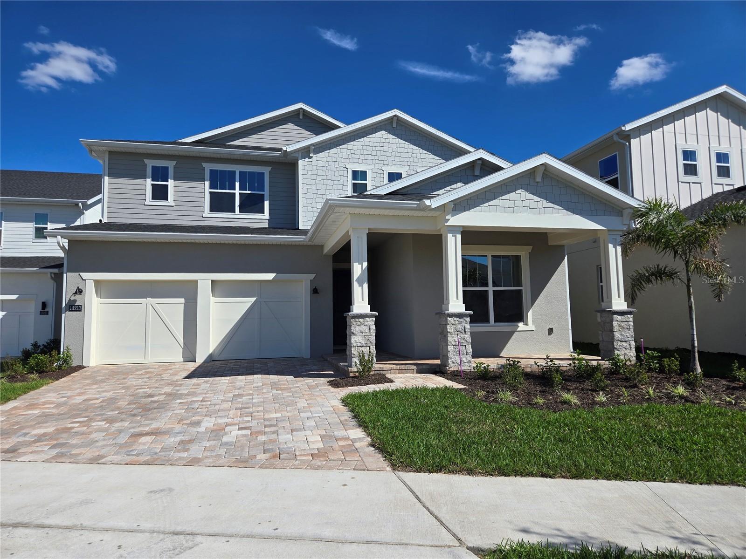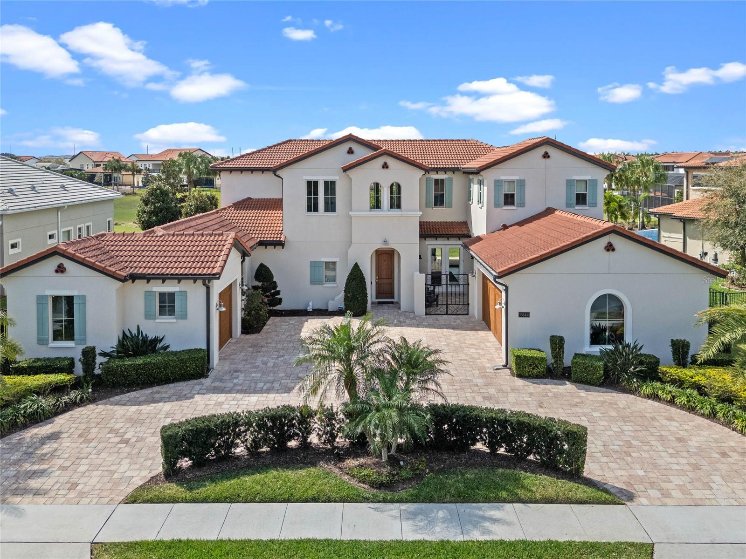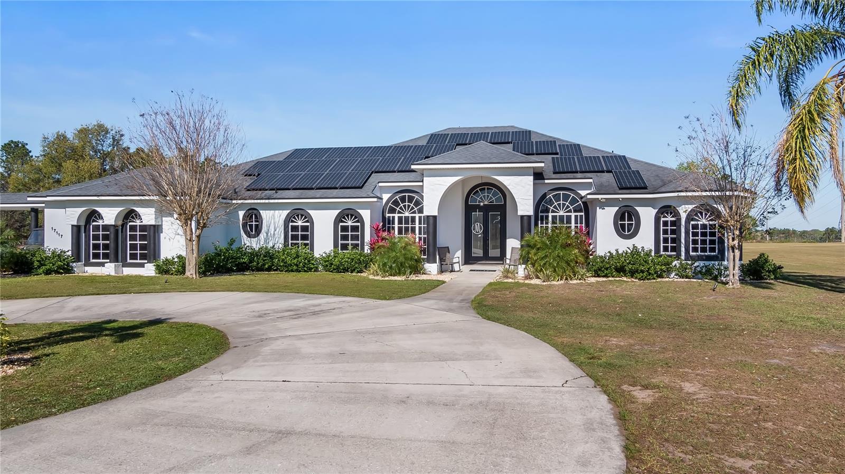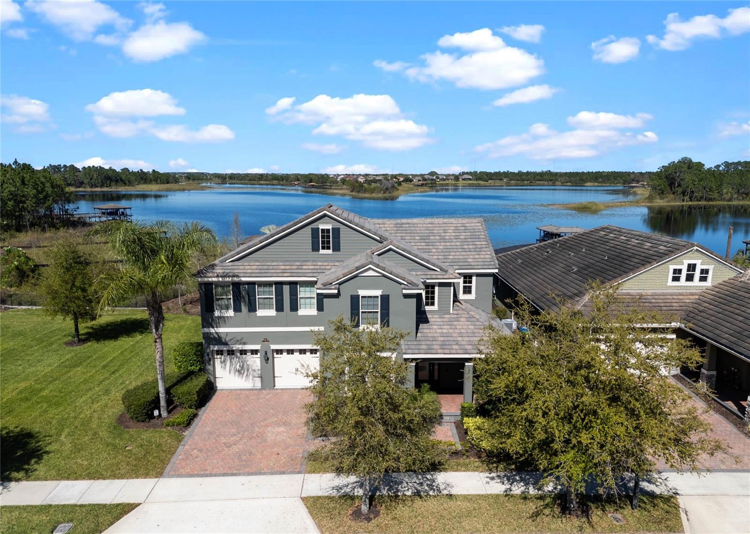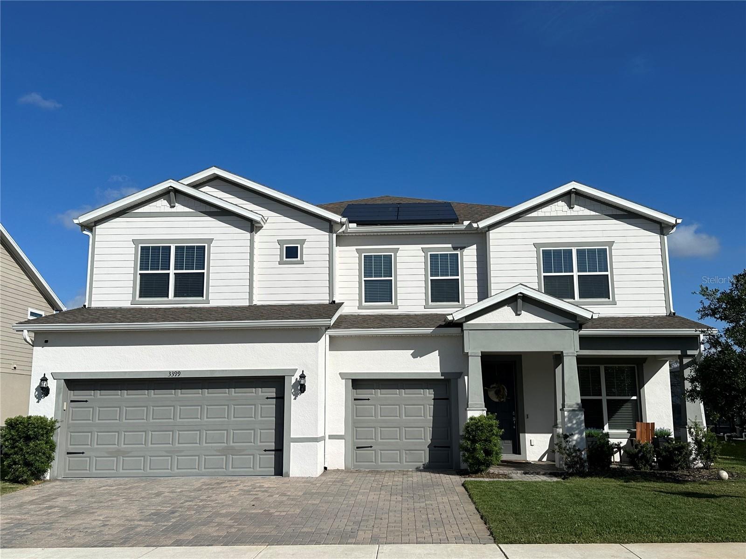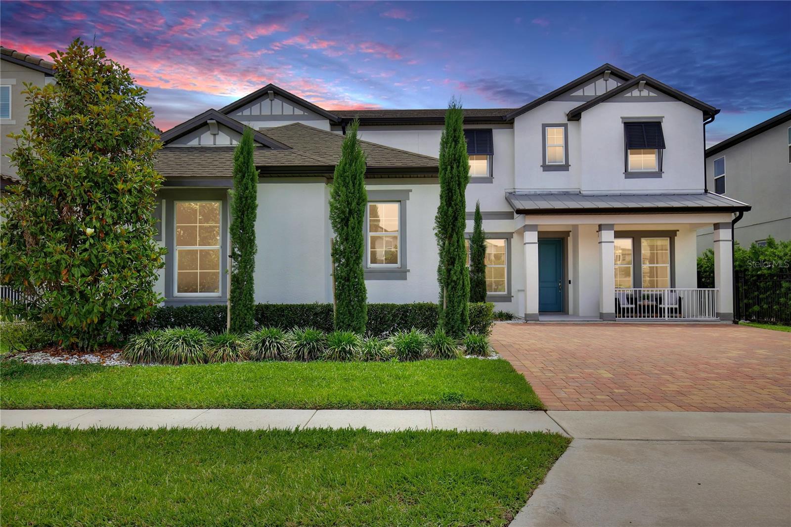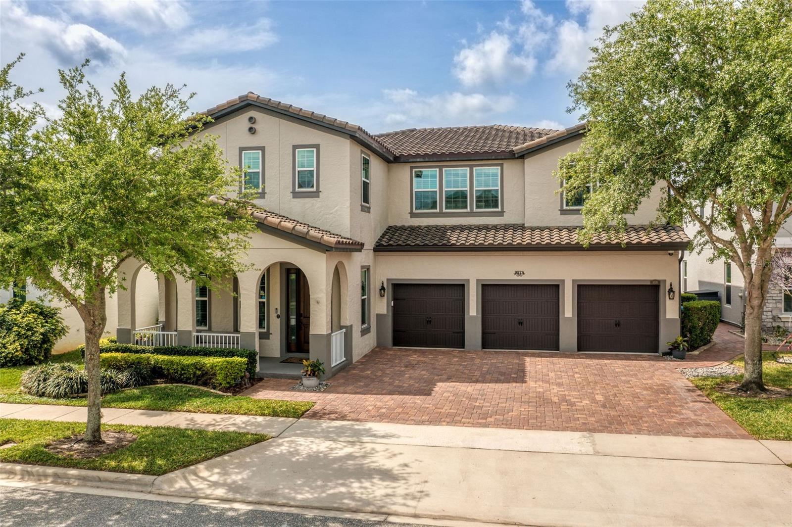682 Canopy Estates Drive, WINTER GARDEN, FL 34787
Property Photos

Would you like to sell your home before you purchase this one?
Priced at Only: $1,399,000
For more Information Call:
Address: 682 Canopy Estates Drive, WINTER GARDEN, FL 34787
Property Location and Similar Properties





- MLS#: O6314304 ( Residential )
- Street Address: 682 Canopy Estates Drive
- Viewed: 59
- Price: $1,399,000
- Price sqft: $297
- Waterfront: No
- Year Built: 2018
- Bldg sqft: 4713
- Bedrooms: 4
- Total Baths: 5
- Full Baths: 4
- 1/2 Baths: 1
- Garage / Parking Spaces: 3
- Days On Market: 28
- Additional Information
- Geolocation: 28.5351 / -81.5739
- County: ORANGE
- City: WINTER GARDEN
- Zipcode: 34787
- Subdivision: Canopy Oaks Phase 1
- Elementary School: Lake Whitney Elem
- Middle School: SunRidge
- High School: West Orange
- Provided by: FLORIDA CONNEXION PROPERTIES
- Contact: Mulcy Tenorio
- 407-574-2636

- DMCA Notice
Description
Welcome to this exceptional estate in **Canopy Oaks**, a prestigious **gated and virtual guarded community** recognized as one of *Orlandos Top Ten Communities*. This **4 bedroom, 4.5 bath, 3 car garage** home features the acclaimed *Sanibel floorplan*, blending Mediterranean elegance with modern functionality.
Step through the grand 8 arched double doors into a spacious open layout with soaring ceilings, a gourmet kitchen with KitchenAid appliances, gas cooktop, granite countertops, walk in pantry, and expansive living and dining areasall with views of the **resort style private pool**.
The first floor offers a second owners suite, office, and guest bath. Upstairs, the primary suite is a true retreat with a rotunda entry, spa style bath, massive walk in closet, and balcony access, along with a bonus room and two additional en suite bedrooms.
Upgrades include a **whole home water filtration system**, barrel tile roof, Trex balconies, coffered ceilings, crown molding, hand forged iron staircase, **solar panel system**, and **two Tesla EV chargers**. Enjoy scenic views from this premium corner lot, ideally located near major highways and world famous attractions.
With only 58 homes, this exclusive community offers peaceful luxury living at its finest. Schedule your private tour today!
Description
Welcome to this exceptional estate in **Canopy Oaks**, a prestigious **gated and virtual guarded community** recognized as one of *Orlandos Top Ten Communities*. This **4 bedroom, 4.5 bath, 3 car garage** home features the acclaimed *Sanibel floorplan*, blending Mediterranean elegance with modern functionality.
Step through the grand 8 arched double doors into a spacious open layout with soaring ceilings, a gourmet kitchen with KitchenAid appliances, gas cooktop, granite countertops, walk in pantry, and expansive living and dining areasall with views of the **resort style private pool**.
The first floor offers a second owners suite, office, and guest bath. Upstairs, the primary suite is a true retreat with a rotunda entry, spa style bath, massive walk in closet, and balcony access, along with a bonus room and two additional en suite bedrooms.
Upgrades include a **whole home water filtration system**, barrel tile roof, Trex balconies, coffered ceilings, crown molding, hand forged iron staircase, **solar panel system**, and **two Tesla EV chargers**. Enjoy scenic views from this premium corner lot, ideally located near major highways and world famous attractions.
With only 58 homes, this exclusive community offers peaceful luxury living at its finest. Schedule your private tour today!
Payment Calculator
- Principal & Interest -
- Property Tax $
- Home Insurance $
- HOA Fees $
- Monthly -
Features
Building and Construction
- Builder Model: Sanibel Italian
- Covered Spaces: 0.00
- Exterior Features: Balcony, French Doors, Rain Gutters, Sidewalk, Sliding Doors, Sprinkler Metered
- Fencing: Fenced
- Flooring: Carpet, Ceramic Tile, Hardwood, Tile
- Living Area: 3665.00
- Roof: Tile
Property Information
- Property Condition: Completed
Land Information
- Lot Features: Corner Lot, City Limits, Landscaped, Sidewalk, Paved, Private
School Information
- High School: West Orange High
- Middle School: SunRidge Middle
- School Elementary: Lake Whitney Elem
Garage and Parking
- Garage Spaces: 3.00
- Open Parking Spaces: 0.00
- Parking Features: Driveway, Garage Door Opener, Garage Faces Side, Ground Level
Eco-Communities
- Pool Features: Gunite, Heated, In Ground, Pool Alarm, Pool Sweep
- Water Source: Public
Utilities
- Carport Spaces: 0.00
- Cooling: Central Air
- Heating: Central, Electric, Heat Pump, Zoned
- Pets Allowed: Breed Restrictions, Cats OK, Dogs OK, Yes
- Sewer: Public Sewer
- Utilities: BB/HS Internet Available, Cable Available, Cable Connected, Electricity Available, Electricity Connected, Fire Hydrant, Natural Gas Connected, Phone Available, Public, Sewer Available, Sewer Connected, Sprinkler Recycled, Underground Utilities, Water Available, Water Connected
Amenities
- Association Amenities: Fence Restrictions, Gated, Playground, Security
Finance and Tax Information
- Home Owners Association Fee Includes: Private Road, Security
- Home Owners Association Fee: 892.50
- Insurance Expense: 0.00
- Net Operating Income: 0.00
- Other Expense: 0.00
- Tax Year: 2024
Other Features
- Appliances: Built-In Oven, Convection Oven, Cooktop, Dishwasher, Disposal, Dryer, Exhaust Fan, Gas Water Heater, Microwave, Range Hood, Refrigerator, Tankless Water Heater, Washer
- Association Name: Southwest Property Management / Juan Auffant, LCAM
- Association Phone: 407-656-1081
- Country: US
- Furnished: Unfurnished
- Interior Features: Built-in Features, Ceiling Fans(s), Coffered Ceiling(s), Crown Molding, Eat-in Kitchen, High Ceilings, Kitchen/Family Room Combo, Open Floorplan, Other, PrimaryBedroom Upstairs, Solid Surface Counters, Split Bedroom, Walk-In Closet(s), Window Treatments
- Legal Description: CANOPY OAKS PHASE 1 88/96 LOT 44
- Levels: Two
- Area Major: 34787 - Winter Garden/Oakland
- Model: THE SANIBEL
- Occupant Type: Owner
- Parcel Number: 35-22-27-1100-00-440
- Possession: Close Of Escrow
- Style: Mediterranean
- View: Pool
- Views: 59
- Zoning Code: R-1B
Similar Properties
Nearby Subdivisions
Alexander Rdg
Alexander Ridge
Amberleigh 477
Arrowhead Lakes
Avalon Cove
Avalon Estates
Avalon Reserve Village 1
Bay Isle 48 17
Bay St Park
Belle Meadeph I B D G
Black Lake Park
Black Lake Park Ph 01
Black Lake Preserve
Bradford Creek
Bradford Creekph Ii
Bradford Crk Ph I
Bradford Crk Ph Ii
Bronsons Lndgs F M
Bronsons Lndgs F & M
Burchshire
Burchshire Q138 Lot 8 Blk B
Cambridge Crossing Ph 01
Cambridge Crossing Ph 01a 45/2
Cambridge Crossing Ph 01a 4521
Canopy Oaks Ph 1
Canopy Oaks Phase 1
Cooper Sewell Add
Courtlea Oaks Ph 02b
Covington Chase Ph 2a
Covington Chase Ph 2b
Crown Point Spgs
Cypress Reserve Ph 1
Cypress Reserve Ph 2
Daniels Crossing
Daniels Crossing Rep
Deer Island
Deerfield Place Ag
Del Webb Oasis
Del Webb Oasis Ph 3
East Garden Manor 4th Add
East Garden Manor Add 03 Rep
Emerald Rdg H
Enclavehamlin
Encore At Ovation
Encore At Ovationph 3
Encore/ovation Ph 1
Encoreovation Ph 1
Encoreovation Ph 2
Encoreovation Ph 3
Encoreovationph 3
Estates At Lakeview Preserve
Estslakeview Preserve
Fries Winter Garden
Fullers Crossing Ph 03
Fullers Lndg B
Fullers Xing Ph 03 Ag
Garden Heights
Glynwood
Glynwood Phase 2
Glynwood Phase 2 5672 Lot 16
Greystone Ph 01
Grove Pk/stone Crest A-e
Grove Pkstone Crest Ae
Grove Res Spa Hotel Condo 3
Grove Res Spa Hotel Condo Iv
Grove Residence Spa Hotel
Grove Residence Spa Hotel Con
Grove Residence & Spa Hotel Co
Grove Resort
Grove Resort Spa
Grove Resort And Spa
Grove Resort And Spa Hotel
Grove Resort And Spa Hotel Con
Grove Resort Hotel And Spa Hot
Grovehurst
Hamilton Gardens
Hamilton Gardens Ph 2a 2b
Hamilton Gardens Ph 2a & 2b
Hamlin Reserve
Harvest At Ovation
Harvest/ovation
Harvestovation
Hawksmoor Ph 1
Hawksmoor Ph 4
Hickory Hammock
Hickory Hammock Ph 1b
Hickory Hammock Ph 1d
Hickory Hammock Ph 2b
Hickory Hammock Ph 2c
Hickory Lake Estates
Highland Rdg Ph 2
Highland Ridge
Highland Ridge 110/69 Lot 19
Highland Ridge 11069 Lot 19
Highland Ridge Phase 2
Highlands/summerlake Grove Ph
Highlands/summerlake Grvs Ph 2
Highlandssummerlake Grove Ph 2
Highlandssummerlake Grvs Ph 1
Highlandssummerlake Grvs Ph 2
Highlandssummerlake Grvs Ph 3
Hillcrest
Horizon Isle
Independence Community
Island Pointe Sub
Joe Louis Park First Add
Johns Lake Pointe
Johns Lake Pointe A S
Johns Lake Pointe A & S
Kings Bay
Lake Apopka Sound
Lake Apopka Sound Ph 1
Lake Avalon Groves
Lake Avalon Groves 2nd Rep
Lake Avalon Groves Rep
Lake Avalon Grvs 2nd Rep
Lake Avalon Heights
Lake Cove Pointe Ph 02
Lake Hancock Preserve
Lake Roberts Lndg
Lake Star At Ovation
Lake View Add
Lakeshore Preserve
Lakeshore Preserve Ph 1
Lakeshore Preserve Ph 2
Lakeshore Preserve Ph 4
Lakeshore Preserve Ph 5
Lakeside At Hamlin
Lakeview Pointe/horizon West 1
Lakeview Pointe/horizon West P
Lakeview Pointehorizon West 1
Lakeview Pointehorizon West P
Lakeview Pointehorizon West Ph
Lakeview Preserve
Lakeview Preserve Ph 2
Lakeview Preserve Phase 2
Latham Park
Latham Park North
Lift Stationcobblestonewinte
Merchants Sub
No Subdivision
No Watermark Ph 4a
None
Northlake At Ovation Phase 1
Northlakeovation Ph 1
Not Applicable
Oakglen Estates
Oakland Hills
Oakland Park
Oakland Park B
Oakland Park Un 2a
Oakland Parkb
Oakland Parkb1
Oaks/brandy Lake
Oaksbrandy Lake
Oaksbrandy Lake 01 Rep A B
Orange County
Orange Cove
Orchard Hills Ph 2
Orchard Hills Ph 3
Orchard Pk/stillwater Xing Ph
Orchard Pkstillwater Xing Ph
Osprey Ranch
Osprey Ranch Phase 1
Osprey Ranch Ph 1
Osprey Ranch Phase 1
Overlook 2hamlin Ph 1 6
Overlook 2hamlin Ph 3 4
Overstreet Crate
Palisades
Panther View
Pleasant Park
Ravenna Ph 5
Regal Pointe
Regal Pointe Ph 01 43129
Regency Oaks Ph 02 A-c
Regency Oaks Ph 02 Ac
Reserve At Carriage Pointe
Reserve/carriage Pointe Ph 1
Reserve/carriage Pointe Ph 2
Reservecarriage Pointe Ph 1
Reservecarriage Pointe Ph 2
Sanctuary/twin Waters
Sanctuarytwin Waters
Savannah Ridge Sub
Serenade At Ovation
Showalter Park
Signature Lakes
Signature Lakes - Phase 2
Signature Lakes Ph 2
Signature Lakes Ph 3b-4
Signature Lakes Phase 2a
Signature Lakes Prcl 01c
Silver Springs Bungalows
Silverleaf Oaks
Silverleaf Reserve
Silverleaf Reserve At Hamlin
Silverleaf Reserve At Hamlin P
Silverleaf Reserve Bungalows
Silverleaf Reserve/hamlin Ph 2
Silverleaf Reservehamlin Ph 2
Stanton Estates
Sterling Pointe 481
Stone Creek
Stone Creek 48 140
Stone Crk
Stoneybrook West
Stoneybrook West 44/134
Stoneybrook West 44134
Stoneybrook West 4778
Stoneybrook West D
Stoneybrook West Un 06
Stoneybrook West Ut 04 48 48
Storey Grove Ph 1
Storey Grove Ph 1b1
Storey Grove Ph 2
Storey Grove Ph 3
Storey Grove Ph 4
Suburban Shores Rep Pt Blk 03
Summerlake Grvs
Summerlake Pd Ph 01a
Summerlake Pd Ph 1a
Summerlake Pd Ph 1b
Summerlake Pd Ph 1b Rep
Summerlake Pd Ph 1breplat
Summerlake Pd Ph 2a
Summerlake Pd Ph 2c
Summerlake Pd Ph 2c 2d 2e
Summerlake Pd Ph 3b
Summerlake Pd Ph 3c
Summerlake Pd Ph 4b
The Grove Resort
The Grove Resort And Spa Hotel
Tilden Place
Tilden Placewinter Garden
Tuscany
Tuscany Ph 02
Twinwaters
Twinwaters Homeowners Associat
Valencia Shores
Valencia Shores Rep
Verde Park Ph 1
Vinings Add Winter Garden
Water Mark Phase 4
Waterleigh
Waterleigh Ph 1a
Waterleigh Ph 1b
Waterleigh Ph 1c
Waterleigh Ph 2a
Waterleigh Ph 2b
Waterleigh Ph 2c-1
Waterleigh Ph 2c-2 & 2c-3
Waterleigh Ph 2c1
Waterleigh Ph 3a
Waterleigh Ph 3b 3c
Waterleigh Ph 3b 3c 3d
Waterleigh Ph 3b 3c 3d
Waterleigh Ph 4a
Waterleigh Ph 4b 4c
Waterleigh Ph 4b & 4c
Waterleigh Phase 2a
Waterleigh Phase 3bcd
Waterleigh Phase 4a
Waterleigh Phases 4b And 4c
Waterlweigh
Watermark
Watermark Ph 1a
Watermark Ph 1b
Watermark Ph 2b
Watermark Ph 2c
Watermark Ph 3
Watermark Ph 4
Watermark Ph 4a
Waterside The Strand
Waterside On Johns Lake
Waterside On Johns Lake Phase
Waterside On Johns Lkph 1
Waterside/johns Lake Ph 2a
Watersidejohns Lake Ph 2a
Watersidejohns Lake Ph 2c
West Lake Hancock Estates
West Lake Hancock Estates Phas
Westchester Place
Westhaven At Ovation
Westhavenovation
Westlake Manor
Westlake Manor 1st Add
Wincegroves Ph 1
Wincey Grvs Ph 2
Winding Bay Ph 1b
Winding Bay Ph 2
Winding Bay Ph 3
Windward Cay 48 125
Winter Garden Manor
Winter Garden Shores Rep
Winter Garden Trls 01-3
Winter Garden Trls 013
Winter Grove
Wintermere Harbor
Wintermere Pointe
Woodbridge On Green
Woodbridge On The Green
Contact Info

- Warren Cohen
- Southern Realty Ent. Inc.
- Office: 407.869.0033
- Mobile: 407.920.2005
- warrenlcohen@gmail.com





































































































