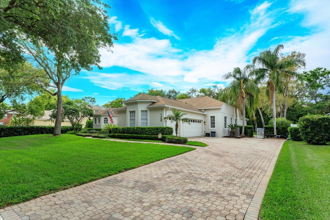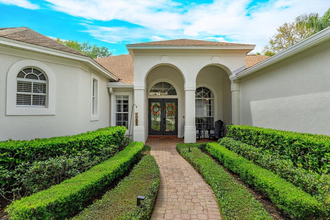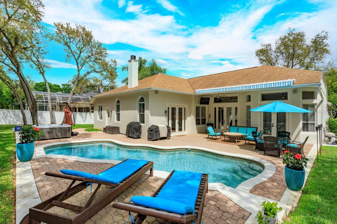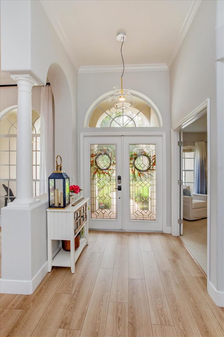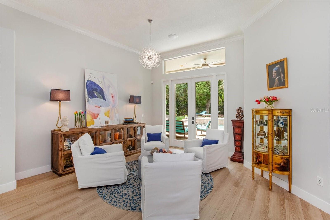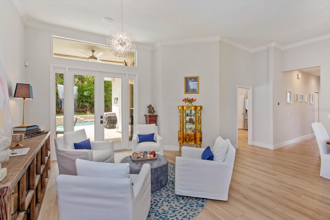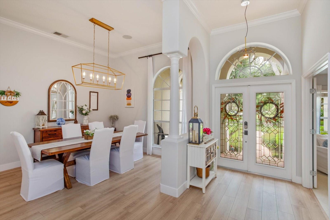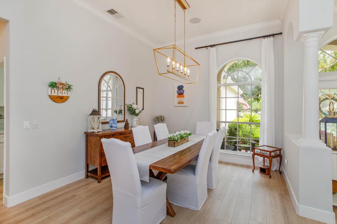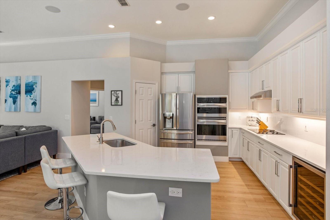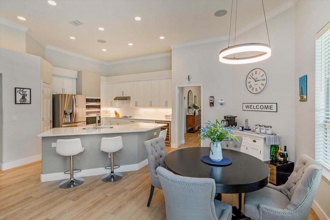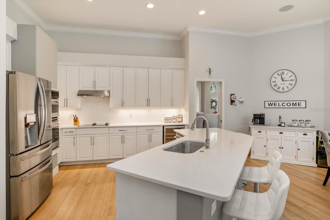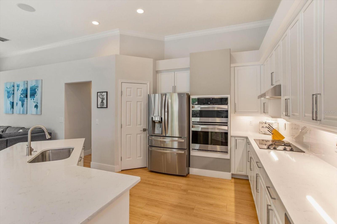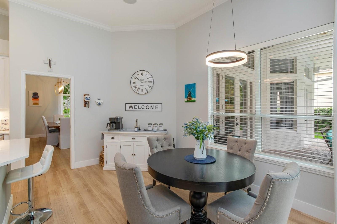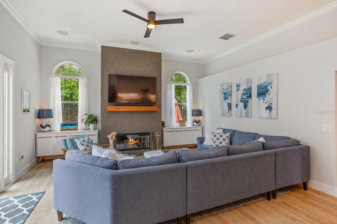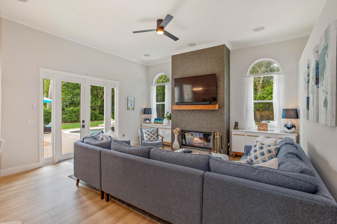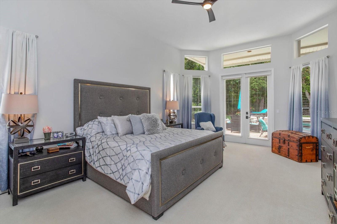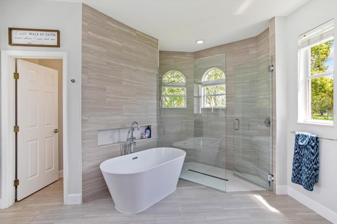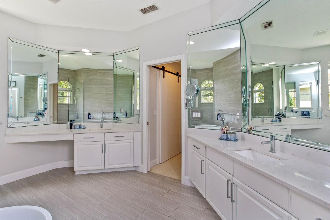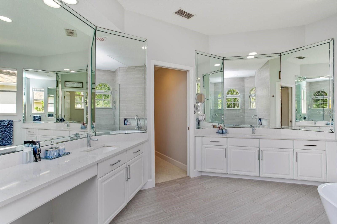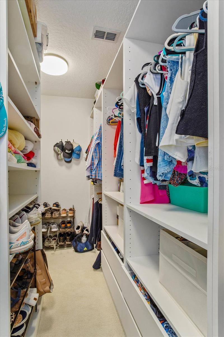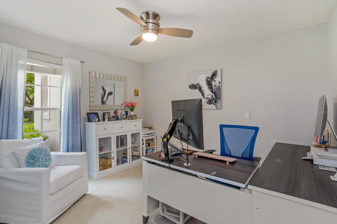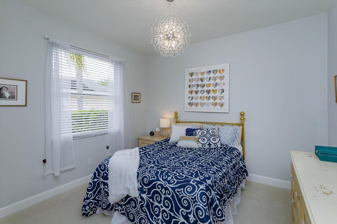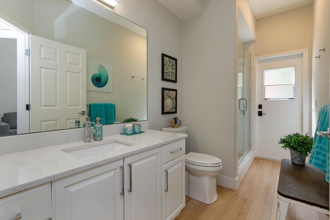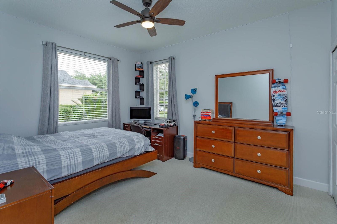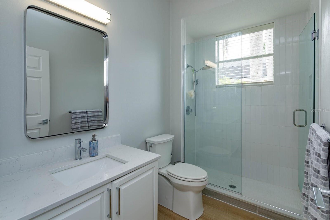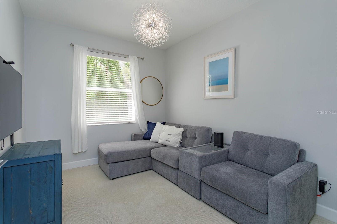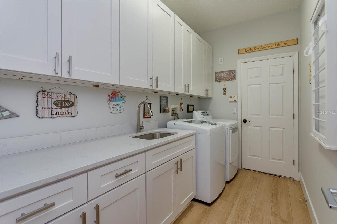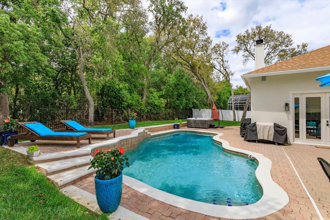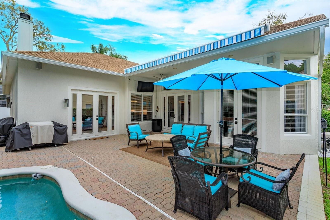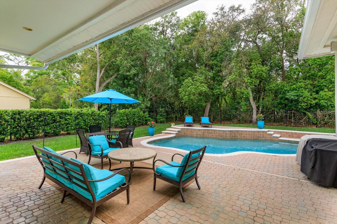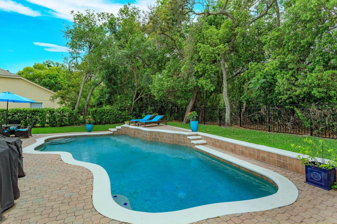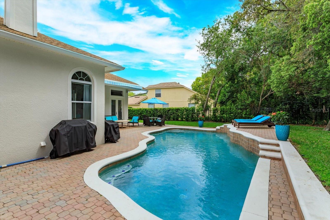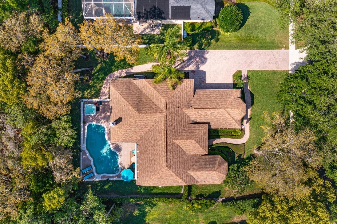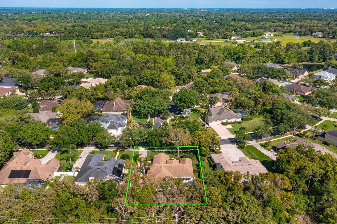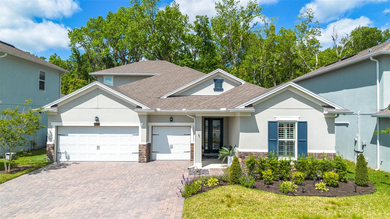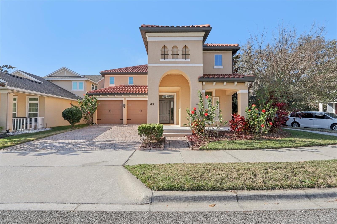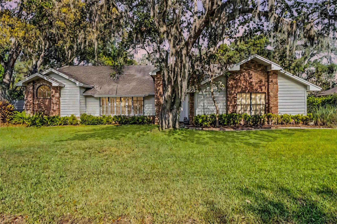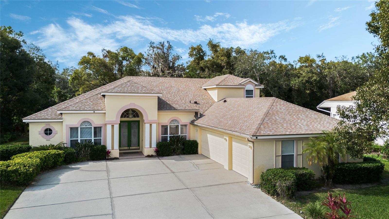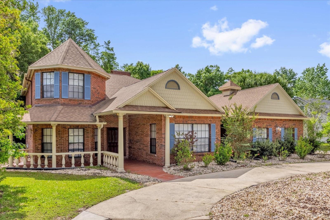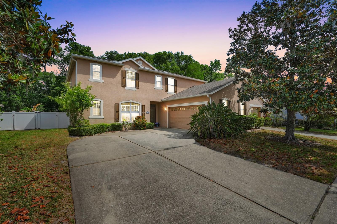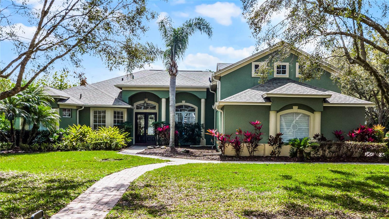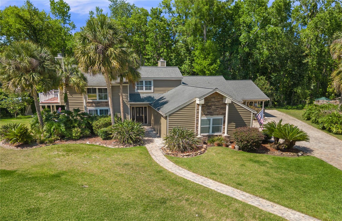128 Seville Chase Drive, WINTER SPRINGS, FL 32708
Property Photos
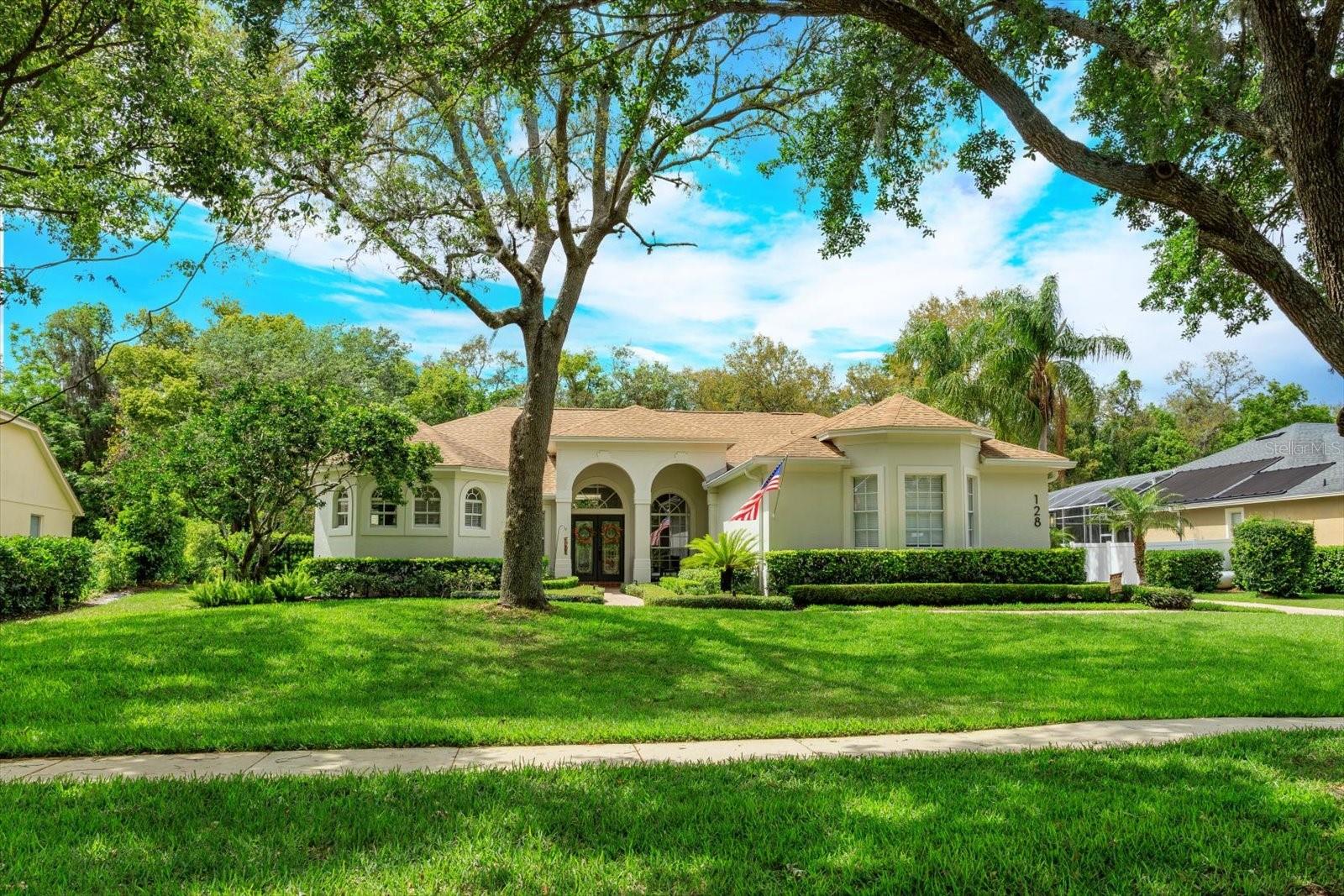
Would you like to sell your home before you purchase this one?
Priced at Only: $830,000
For more Information Call:
Address: 128 Seville Chase Drive, WINTER SPRINGS, FL 32708
Property Location and Similar Properties






- MLS#: O6298764 ( Residential )
- Street Address: 128 Seville Chase Drive
- Viewed: 25
- Price: $830,000
- Price sqft: $223
- Waterfront: No
- Year Built: 1998
- Bldg sqft: 3729
- Bedrooms: 4
- Total Baths: 3
- Full Baths: 3
- Garage / Parking Spaces: 3
- Days On Market: 46
- Additional Information
- Geolocation: 28.6797 / -81.2891
- County: SEMINOLE
- City: WINTER SPRINGS
- Zipcode: 32708
- Subdivision: Seville Chase
- Elementary School: Sterling Park Elementary
- Middle School: South Seminole Middle
- High School: Winter Springs High
- Provided by: KELLER WILLIAMS WINTER PARK
- Contact: Manny del Valle
- 407-545-6430

- DMCA Notice
Description
Back on the MarketAct Fast! Highly Desired Home Returns.
Luxury Living in the Heart of Seville Chase in Winter Springs.
Welcome to a home where timeless elegance meets modern sophistication a stunningly updated, single story pool retreat nestled within the exclusive gated community of Seville Chase. Tucked away in one of Seminole Countys most coveted communities, this exquisite residence offers not just a place to live but a beautiful way to live.
Thoughtfully designed across a spacious, flowing floor plan, this 4 bedroom, 3 bath home with a dedicated office and oversized 3 car side entry garage invites you to experience effortless comfort and style in every detail.
Step inside and immediately feel embraced by the warm, contemporary finishes from brand new designer lighting to sleek new flooring and a fresh color palette that graces every room, both inside and out.
At the heart of the home, the gourmet chefs kitchen is a true showpiece. Adorned with striking Bianca Carrara quartz countertops, custom cabinetry, stainless steel appliances, and an elegant wine cooler, this space effortlessly blends beauty with function. A generous center island and breakfast bar invite gatherings, while expansive sightlines lead your eye to the sparkling pool just beyond connecting every moment of cooking, dining, and entertaining to the lush outdoor surroundings.
The kitchen flows seamlessly into the inviting family room, anchored by a stunning tiled wood burning fireplace a perfect focal point for cozy evenings or lively celebrations.
Your private master suite retreat is a sanctuary unto itself, featuring a serene sitting area and private access to the poolside oasis. The newly reimagined spa inspired bath pampers you with dual quartz vanities, a luxurious glass shower, and a spacious custom walk in closet designed to elevate daily living.
Equally refined, the guest baths and pool bath mirror the homes elevated aesthetic with quartz counters, designer fixtures, and modern finishes. Even the laundry room has been thoughtfully enhanced.
Step outside and immerse yourself in your very own backyard paradise. The shimmering waterfall pool invites relaxation under the Florida sun, while a custom retractable awning with built in lighting transforms the space into an enchanting setting for evening gatherings. With pavered patios, abundant seating areas, a newer pool pump, and upgraded electrical ready for a hot tub every detail is in place for unforgettable outdoor living.
Located within minutes of top rated Seminole County schools, premier shopping, dining, and recreation, this home offers the perfect balance of privacy, luxury, and convenience.
Turn the key, step inside, and fall in love this is more than just a home its the lifestyle youve been dreaming of.
Description
Back on the MarketAct Fast! Highly Desired Home Returns.
Luxury Living in the Heart of Seville Chase in Winter Springs.
Welcome to a home where timeless elegance meets modern sophistication a stunningly updated, single story pool retreat nestled within the exclusive gated community of Seville Chase. Tucked away in one of Seminole Countys most coveted communities, this exquisite residence offers not just a place to live but a beautiful way to live.
Thoughtfully designed across a spacious, flowing floor plan, this 4 bedroom, 3 bath home with a dedicated office and oversized 3 car side entry garage invites you to experience effortless comfort and style in every detail.
Step inside and immediately feel embraced by the warm, contemporary finishes from brand new designer lighting to sleek new flooring and a fresh color palette that graces every room, both inside and out.
At the heart of the home, the gourmet chefs kitchen is a true showpiece. Adorned with striking Bianca Carrara quartz countertops, custom cabinetry, stainless steel appliances, and an elegant wine cooler, this space effortlessly blends beauty with function. A generous center island and breakfast bar invite gatherings, while expansive sightlines lead your eye to the sparkling pool just beyond connecting every moment of cooking, dining, and entertaining to the lush outdoor surroundings.
The kitchen flows seamlessly into the inviting family room, anchored by a stunning tiled wood burning fireplace a perfect focal point for cozy evenings or lively celebrations.
Your private master suite retreat is a sanctuary unto itself, featuring a serene sitting area and private access to the poolside oasis. The newly reimagined spa inspired bath pampers you with dual quartz vanities, a luxurious glass shower, and a spacious custom walk in closet designed to elevate daily living.
Equally refined, the guest baths and pool bath mirror the homes elevated aesthetic with quartz counters, designer fixtures, and modern finishes. Even the laundry room has been thoughtfully enhanced.
Step outside and immerse yourself in your very own backyard paradise. The shimmering waterfall pool invites relaxation under the Florida sun, while a custom retractable awning with built in lighting transforms the space into an enchanting setting for evening gatherings. With pavered patios, abundant seating areas, a newer pool pump, and upgraded electrical ready for a hot tub every detail is in place for unforgettable outdoor living.
Located within minutes of top rated Seminole County schools, premier shopping, dining, and recreation, this home offers the perfect balance of privacy, luxury, and convenience.
Turn the key, step inside, and fall in love this is more than just a home its the lifestyle youve been dreaming of.
Payment Calculator
- Principal & Interest -
- Property Tax $
- Home Insurance $
- HOA Fees $
- Monthly -
Features
Building and Construction
- Covered Spaces: 0.00
- Exterior Features: Awning(s), French Doors, Lighting, Private Mailbox, Rain Gutters, Sidewalk
- Flooring: Luxury Vinyl
- Living Area: 2768.00
- Roof: Shingle
Property Information
- Property Condition: Completed
Land Information
- Lot Features: Landscaped, Sidewalk, Private
School Information
- High School: Winter Springs High
- Middle School: South Seminole Middle
- School Elementary: Sterling Park Elementary
Garage and Parking
- Garage Spaces: 3.00
- Open Parking Spaces: 0.00
- Parking Features: Driveway, Garage Door Opener, Garage Faces Side, Golf Cart Parking, On Street
Eco-Communities
- Pool Features: Auto Cleaner, Child Safety Fence, In Ground, Pool Sweep
- Water Source: Public
Utilities
- Carport Spaces: 0.00
- Cooling: Central Air
- Heating: Heat Pump
- Pets Allowed: Yes
- Sewer: Public Sewer
- Utilities: BB/HS Internet Available, Cable Connected, Electricity Connected, Fiber Optics, Fire Hydrant, Phone Available, Sewer Connected
Finance and Tax Information
- Home Owners Association Fee Includes: Maintenance Grounds, Private Road
- Home Owners Association Fee: 552.00
- Insurance Expense: 0.00
- Net Operating Income: 0.00
- Other Expense: 0.00
- Tax Year: 2024
Other Features
- Appliances: Bar Fridge, Built-In Oven, Convection Oven, Cooktop, Dishwasher, Disposal, Electric Water Heater, Microwave, Wine Refrigerator
- Association Name: Amy Hidle
- Association Phone: 407-425-4561
- Country: US
- Furnished: Unfurnished
- Interior Features: Eat-in Kitchen, High Ceilings, Living Room/Dining Room Combo, Primary Bedroom Main Floor, Solid Wood Cabinets, Split Bedroom, Stone Counters, Thermostat, Walk-In Closet(s), Window Treatments
- Legal Description: LOT 26 SEVILLE CHASE PB 51 PGS 1 THRU 14
- Levels: One
- Area Major: 32708 - Casselberrry/Winter Springs / Tuscawilla
- Occupant Type: Owner
- Parcel Number: 02-21-30-5NA-0000-0260
- Possession: Close Of Escrow
- Style: Florida
- View: Trees/Woods
- Views: 25
- Zoning Code: R-1AA
Similar Properties
Nearby Subdivisions
Amherst
Barrington Estates
Chelsea Parc At Tuscawilla
Country Club Village
D R Mitchells Survey Of The Le
Deersong 2
Eagles Point Ph 2
Eagles Watch Ph 1
Fox Glen At Chelsea Parc Tusca
Foxmoor
Georgetowne
Georgetowne Unit 1
Greenbriar Sub Ph 1
Greenbriar Sub Ph 2
Greenspointe
Highland Patio Homes
Highland Village 1
Highlands Sec 1
Hollowbrook
Huntridge
Lake Jessup
Mount Greenwood
North Orlando 2nd Add
North Orlando Ranches Sec 02
North Orlando Ranches Sec 02a
North Orlando Ranches Sec 04
North Orlando Ranches Sec 08
North Orlando Ranches Sec 10
North Orlando Terrace
North Orlando Terrace Unit 1 S
North Orlando Townsite 4th Add
Northern Oaks
Not On The List
Oak Forest
Oak Forest Unit 6
Oak Forest Unit 8
Parc Du Lac
Parkstone
Seasons
Seasons The
Seven Oaks
Seville Chase
St Johns Landing
Stone Gable
Sunrise
Sunrise Estates
Tusca Oaks
Tuscawilla
Tuscawilla Parcel 90
Tuscawilla Unit 09
Tuscawilla Unit 11b
Tuscawilla Unit 14b
Tuskawilla Crossings Ph 2
Tuskawilla Crossings Phase 1
Tuskawilla Point
Tuskawilla/wedgewood Golf Vill
Tuskawillawedgewood Golf Villa
Wedgewood Tennis Villas
Winter Spgs
Winter Spgs Unit 4
Winter Spgs Village Ph 2
Contact Info
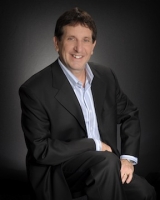
- Warren Cohen
- Southern Realty Ent. Inc.
- Office: 407.869.0033
- Mobile: 407.920.2005
- warrenlcohen@gmail.com



