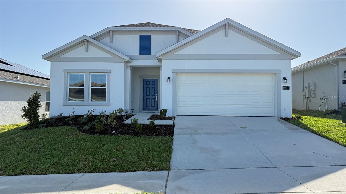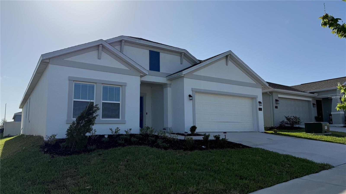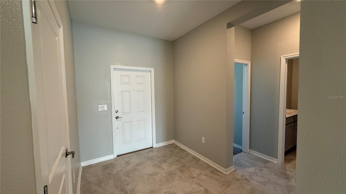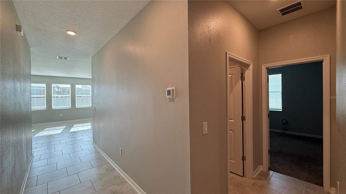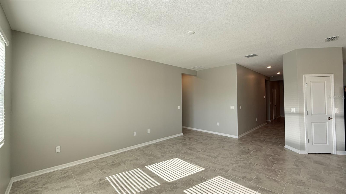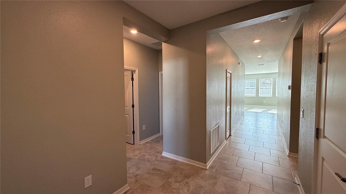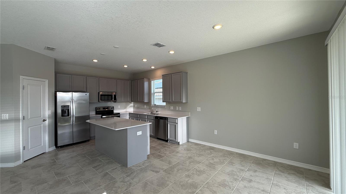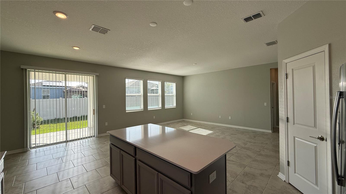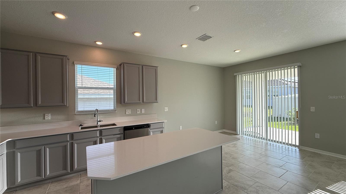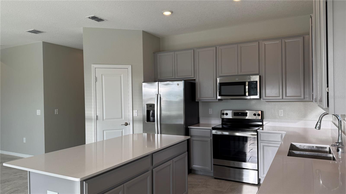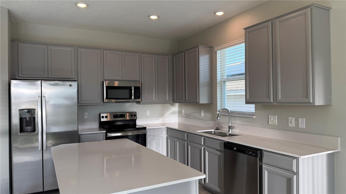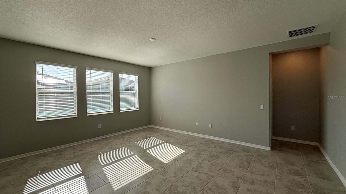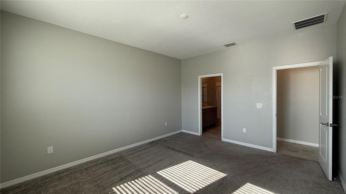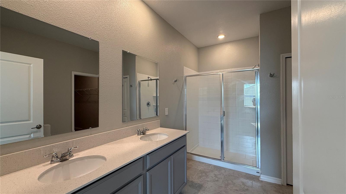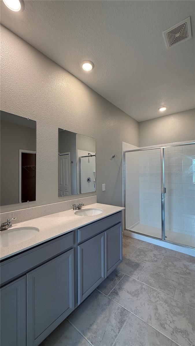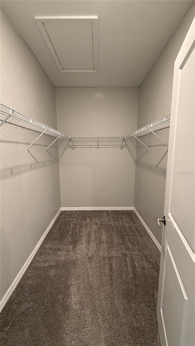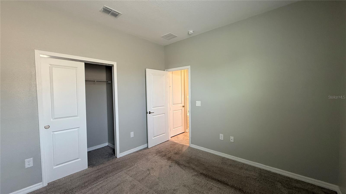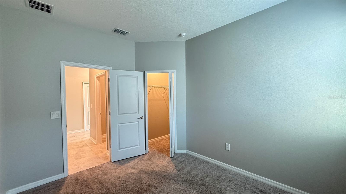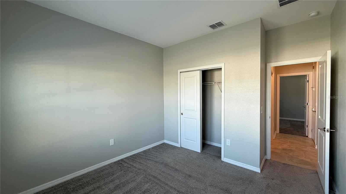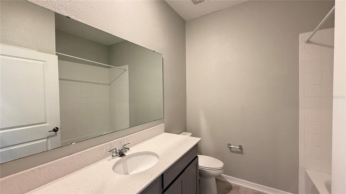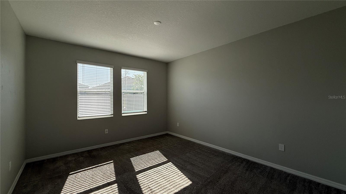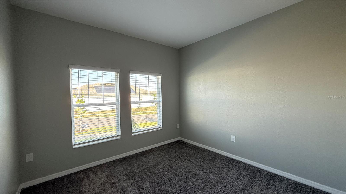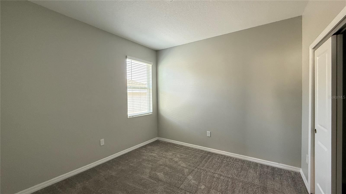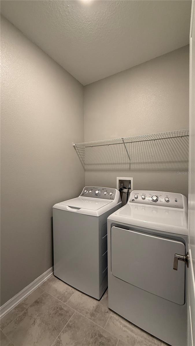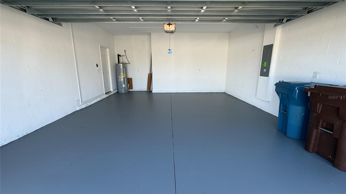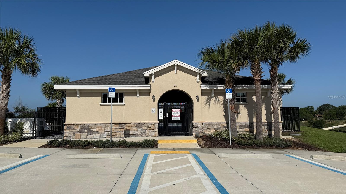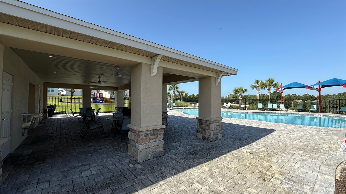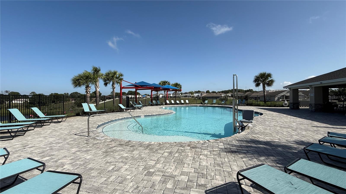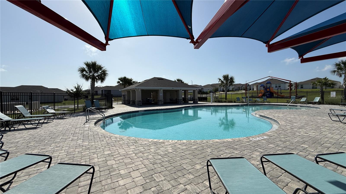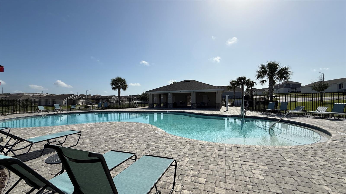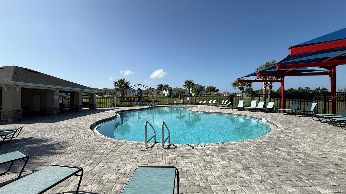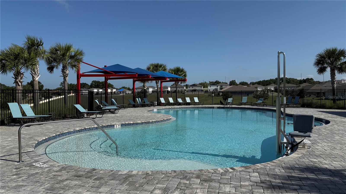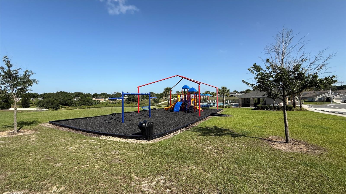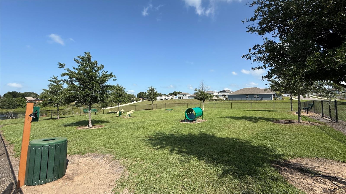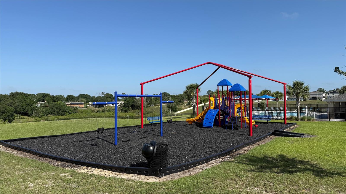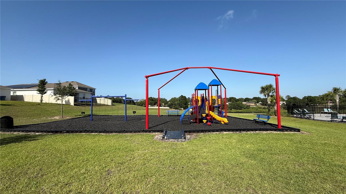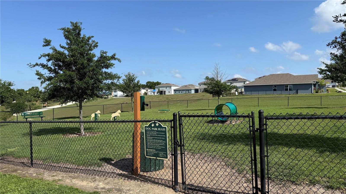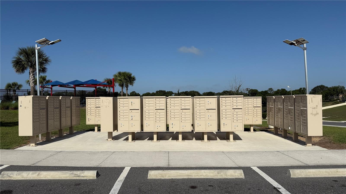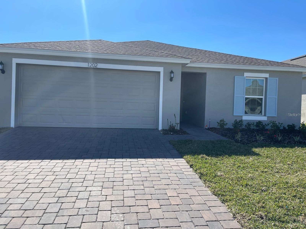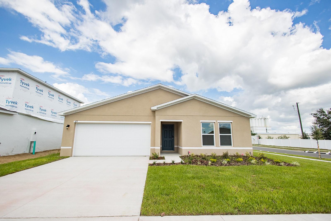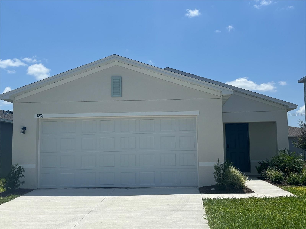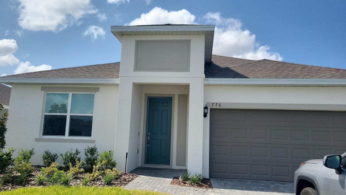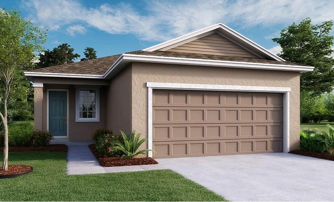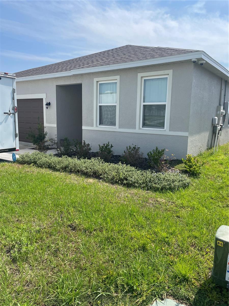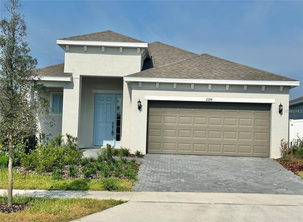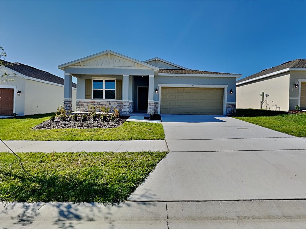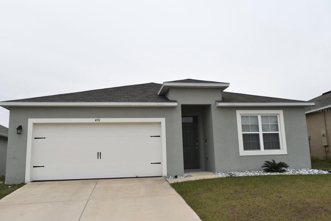602 Tanaro Lane, HAINES CITY, FL 33844
Property Photos
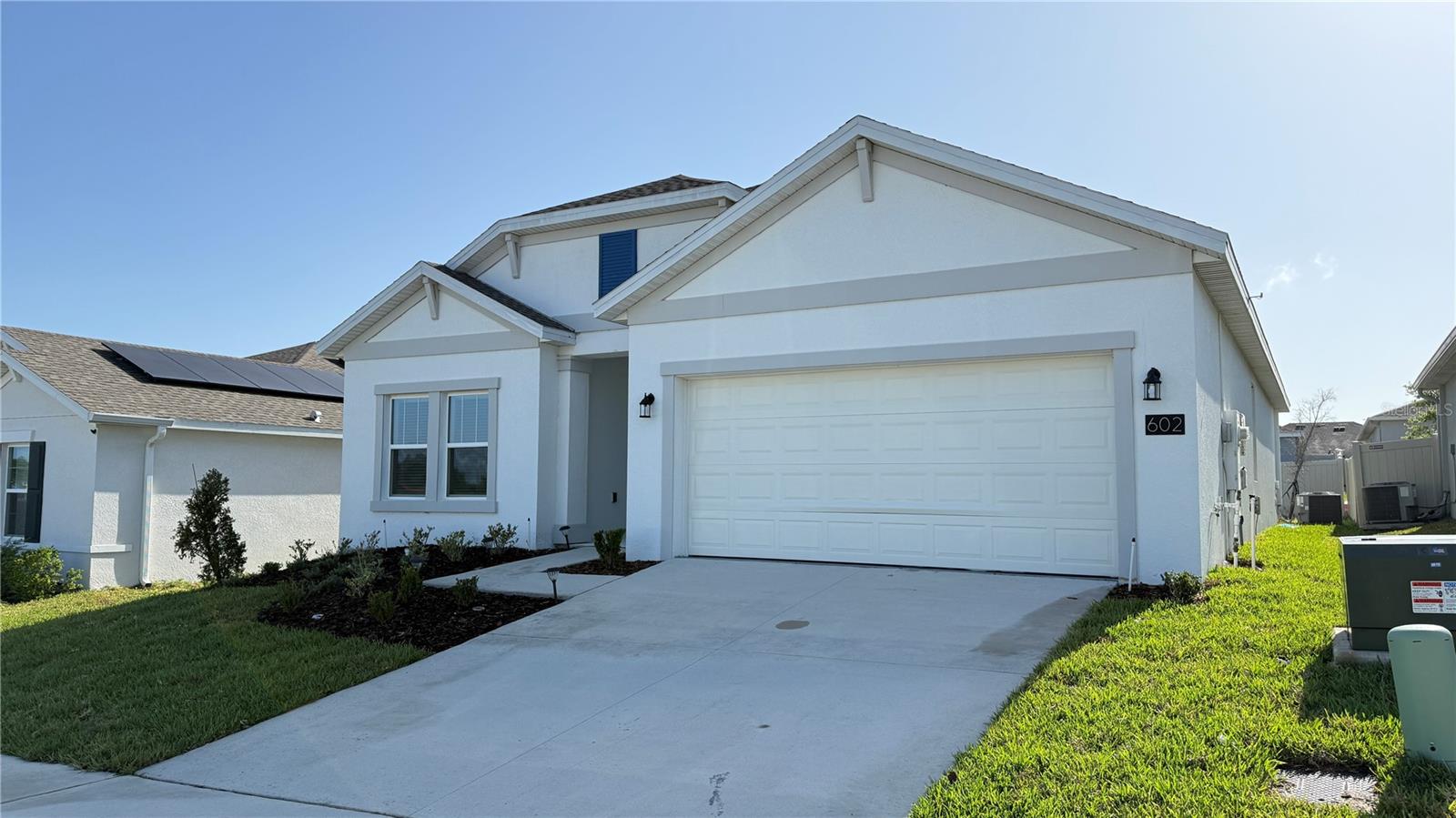
Would you like to sell your home before you purchase this one?
Priced at Only: $2,095
For more Information Call:
Address: 602 Tanaro Lane, HAINES CITY, FL 33844
Property Location and Similar Properties






- MLS#: O6298667 ( Residential Lease )
- Street Address: 602 Tanaro Lane
- Viewed: 17
- Price: $2,095
- Price sqft: $1
- Waterfront: No
- Year Built: 2022
- Bldg sqft: 1853
- Bedrooms: 4
- Total Baths: 2
- Full Baths: 2
- Garage / Parking Spaces: 2
- Days On Market: 48
- Additional Information
- Geolocation: 28.0777 / -81.6235
- County: POLK
- City: HAINES CITY
- Zipcode: 33844
- Subdivision: Magnolia Park
- Elementary School: Horizons
- Middle School: Boone
- High School: Haines City Senior
- Provided by: RENT A FLORIDA HOME
- Contact: Katrina Anarumo
- 863-232-6262

- DMCA Notice
Description
Built in 2022 Energy Efficient Home with Solar Panels! Fresh Interior Paint! New Front Yard Sod! This modern single family home is move in ready and features 4 bedrooms and 2 bathrooms in the sought after Magnolia Park neighborhood. The heart of the home is a bright, open concept great room with a spacious island for seating, sleek grey cabinetry, stainless steel appliances, recessed lighting, a walk in pantry, and elegant stone countertops. The layout connects seamlessly to a combined living and dining space, ideal for relaxing or hosting guests. The master suite offers comfort and privacy, complete with a dual vanity and walk in shower in the en suite bath. Secondary bedrooms provide ample space for family or guests. Durable tile flooring runs throughout the main living areas and wet zones, while plush carpeting adds warmth to the bedrooms. A two car garage provides additional storage and parking. Magnolia Park offers a peaceful setting while still being minutes from everyday conveniences including shopping, dining, schools, and golf. Enjoy the nearby natural surroundings with opportunities for outdoor recreation like fishing, hiking, and picnicking. Future community amenities include a pool, cabana, and playground. With quick access to I 4 and popular destinations such as Walt Disney World, Universal Studios, Legoland, and local attractions like Bok Tower Gardens and Posner Park, this location truly has something for everyone. Make an appointment today.
Description
Built in 2022 Energy Efficient Home with Solar Panels! Fresh Interior Paint! New Front Yard Sod! This modern single family home is move in ready and features 4 bedrooms and 2 bathrooms in the sought after Magnolia Park neighborhood. The heart of the home is a bright, open concept great room with a spacious island for seating, sleek grey cabinetry, stainless steel appliances, recessed lighting, a walk in pantry, and elegant stone countertops. The layout connects seamlessly to a combined living and dining space, ideal for relaxing or hosting guests. The master suite offers comfort and privacy, complete with a dual vanity and walk in shower in the en suite bath. Secondary bedrooms provide ample space for family or guests. Durable tile flooring runs throughout the main living areas and wet zones, while plush carpeting adds warmth to the bedrooms. A two car garage provides additional storage and parking. Magnolia Park offers a peaceful setting while still being minutes from everyday conveniences including shopping, dining, schools, and golf. Enjoy the nearby natural surroundings with opportunities for outdoor recreation like fishing, hiking, and picnicking. Future community amenities include a pool, cabana, and playground. With quick access to I 4 and popular destinations such as Walt Disney World, Universal Studios, Legoland, and local attractions like Bok Tower Gardens and Posner Park, this location truly has something for everyone. Make an appointment today.
Payment Calculator
- Principal & Interest -
- Property Tax $
- Home Insurance $
- HOA Fees $
- Monthly -
Features
Building and Construction
- Builder Model: Allentown
- Builder Name: Lennar Homes
- Covered Spaces: 0.00
- Exterior Features: Sliding Doors
- Flooring: Carpet, Ceramic Tile
- Living Area: 1853.00
Property Information
- Property Condition: Completed
Land Information
- Lot Features: Paved, Private
School Information
- High School: Haines City Senior High
- Middle School: Boone Middle
- School Elementary: Horizons Elementary
Garage and Parking
- Garage Spaces: 2.00
- Open Parking Spaces: 0.00
- Parking Features: Driveway
Utilities
- Carport Spaces: 0.00
- Cooling: Central Air
- Heating: Central
- Pets Allowed: Breed Restrictions, Yes
- Utilities: Public, Underground Utilities
Amenities
- Association Amenities: Park
Finance and Tax Information
- Home Owners Association Fee: 0.00
- Insurance Expense: 0.00
- Net Operating Income: 0.00
- Other Expense: 0.00
Other Features
- Appliances: Dishwasher, Disposal, Microwave, Range, Refrigerator
- Association Name: Prime Management/Sharon Gastelbondo
- Association Phone: 863-293-7400
- Country: US
- Furnished: Unfurnished
- Interior Features: Kitchen/Family Room Combo, Living Room/Dining Room Combo, Open Floorplan, Solid Surface Counters, Solid Wood Cabinets, Walk-In Closet(s)
- Levels: One
- Area Major: 33844 - Haines City/Grenelefe
- Occupant Type: Vacant
- Parcel Number: 27-28-04-815029-000940
- Views: 17
Owner Information
- Owner Pays: None
Similar Properties
Nearby Subdivisions
Balmoral Estates
Bradbury Creek
Calabay Parc At Tower Lake
Calabay Park At Tower Lake Ph
Calabay Xing
Congdon Twnhms Phs 1 2
Covered Bridge
Covered Bridge/liberty Bluff P
Covered Bridgeliberty Bluff P
Cypress Park Estate
Cypress Park Estates
Estateslake Hammock
Estateslk Hammock
Estateslk Hammock Ph 2
Forest Creek
Grace Ranch Ph 2
Gracelyn Grove
Gracelyn Grove Ph 1
Grenelefe Abbey Court Condo
Grenelefe Camelot Condo
Grenelefe Tennis Village Condo
Haines Ridge Ph 01
Hammock Reserve
Hammock Reserve Ph 1
Hammock Reserve Ph 2
Hammock Reserve Ph 3
Hammock Reserve Ph 4
Hammock Reserve Phase 3 Pb 196
Hemingway Place Ph 02
Hidden Lake Preserve
Hidden Lakes North
Highland Mdws 4b
Highland Mdws Ph 2a
Highland Mdws Ph 2b
Highland Mdws Ph Iii
Hillview
Kokomo Bay Ph 01
Kokomo Bay Ph 02
Lawson Dunes Sub
Lockhart Smiths Resub
Magnolia Park
Magnolia Park Ph 1 2
Magnolia Park Ph 3
Mariner Cay
Marion Creek
Orchid Grove
Orchid Ter Ph 2
Orchid Terrace Ph 1
Orchid Terrace Ph 2
Patterson Groves
Patterson Heights
Randa Ridge Ph 02
Ridgehlnd Mdws
Ridgehlnd Meadows
Ridgewood Sub
Scenic Ter South Ph 1
Scenic Ter South Ph L
Scenic Terrace South Ph 1
Scenic Terrace South Ph 2
Seasons At Forest Gate
Seasonsfrst Crk
Seasonsfrst Gate
Seasonsheritage Square
Stonewood Crossings Ph 01
Summerlin Grvs Ph 1
Sun Air Country Club Condo 01
Sun Air N
Sweetwater Golf Tennis Club A
Tarpon Bay Ph 2
Tarpon Bay Ph 3
Valencia Hills
Valencia Hills Sub
Villas Sunair
Contact Info

- Warren Cohen
- Southern Realty Ent. Inc.
- Office: 407.869.0033
- Mobile: 407.920.2005
- warrenlcohen@gmail.com



