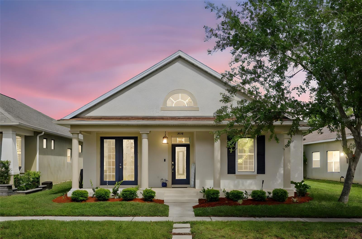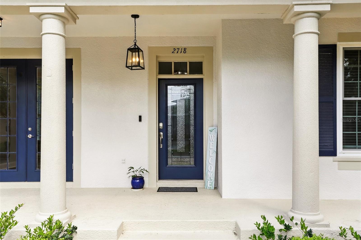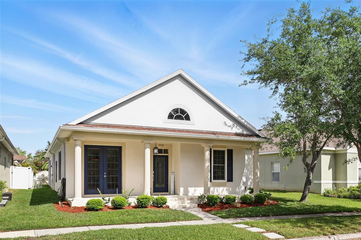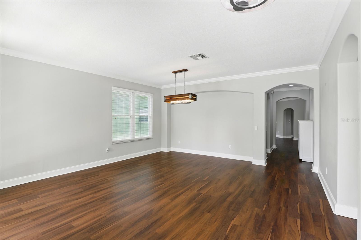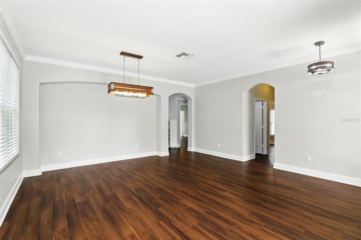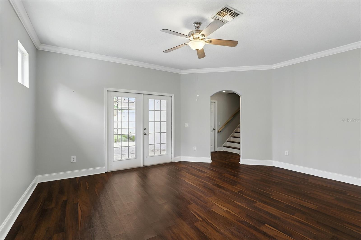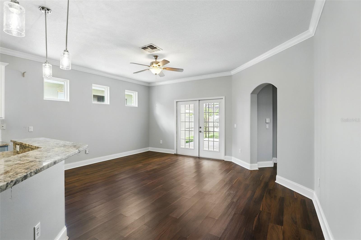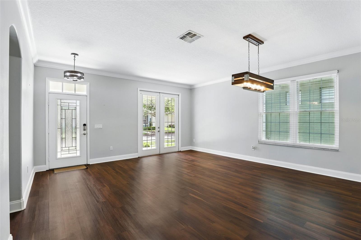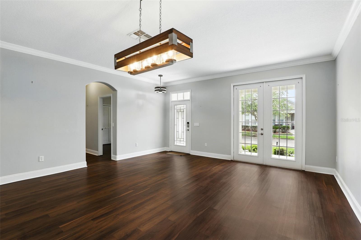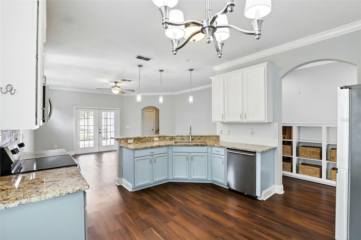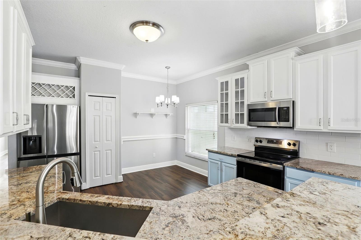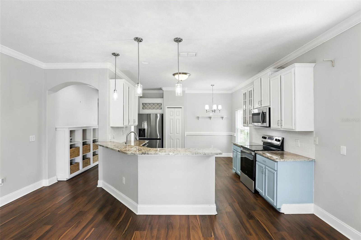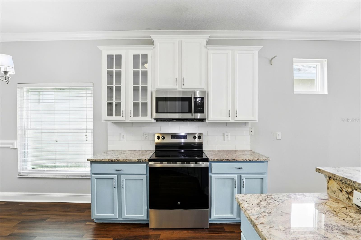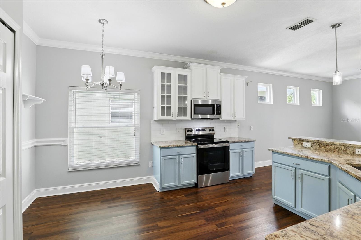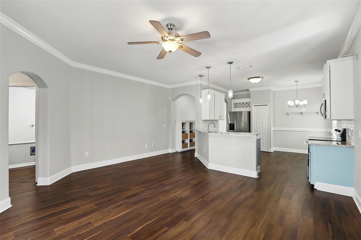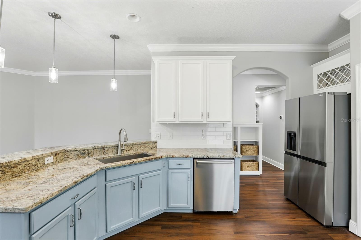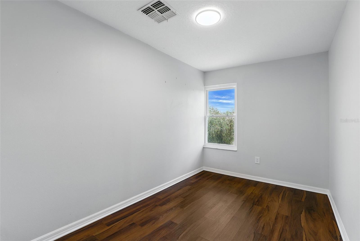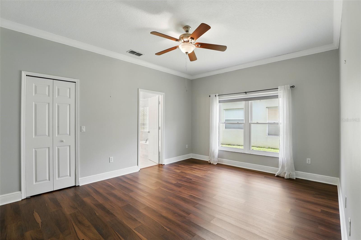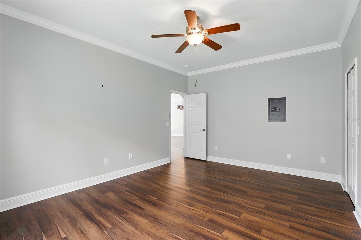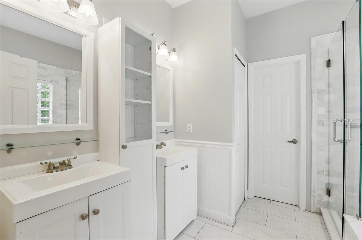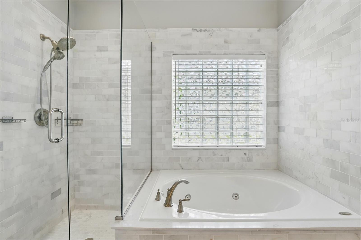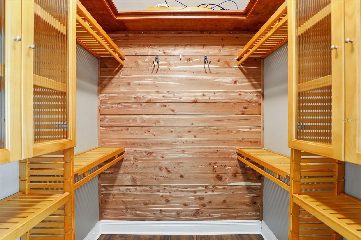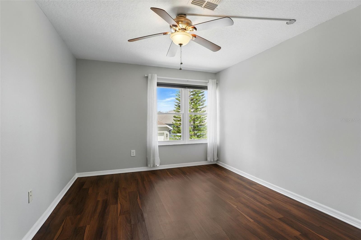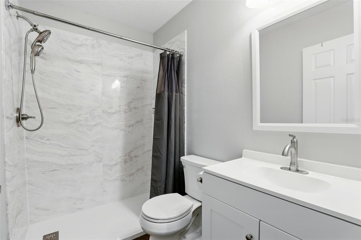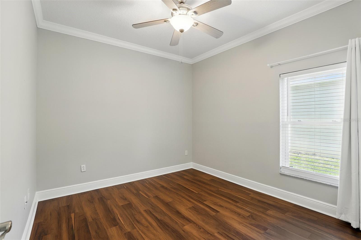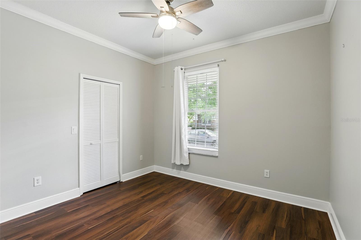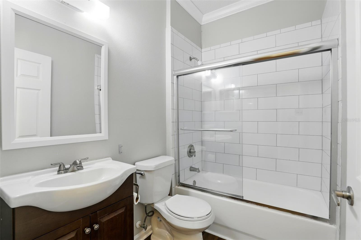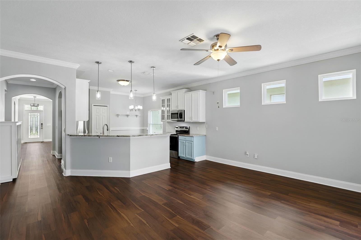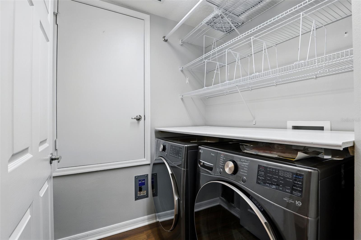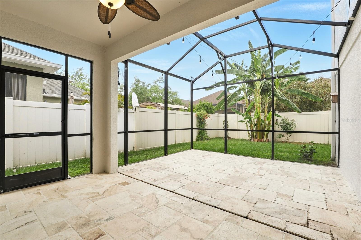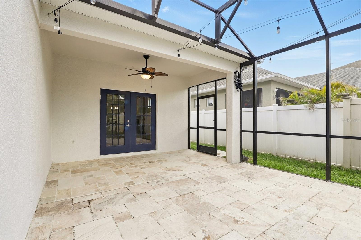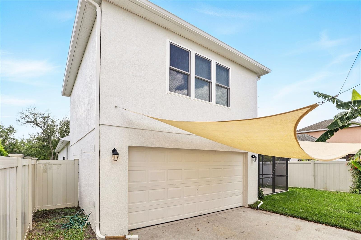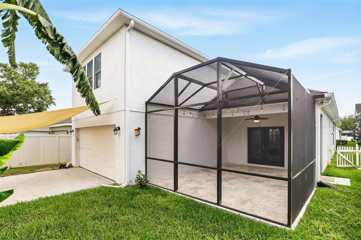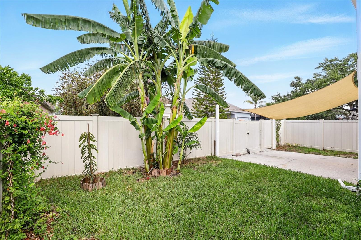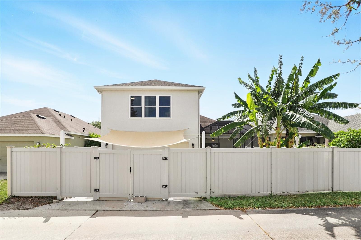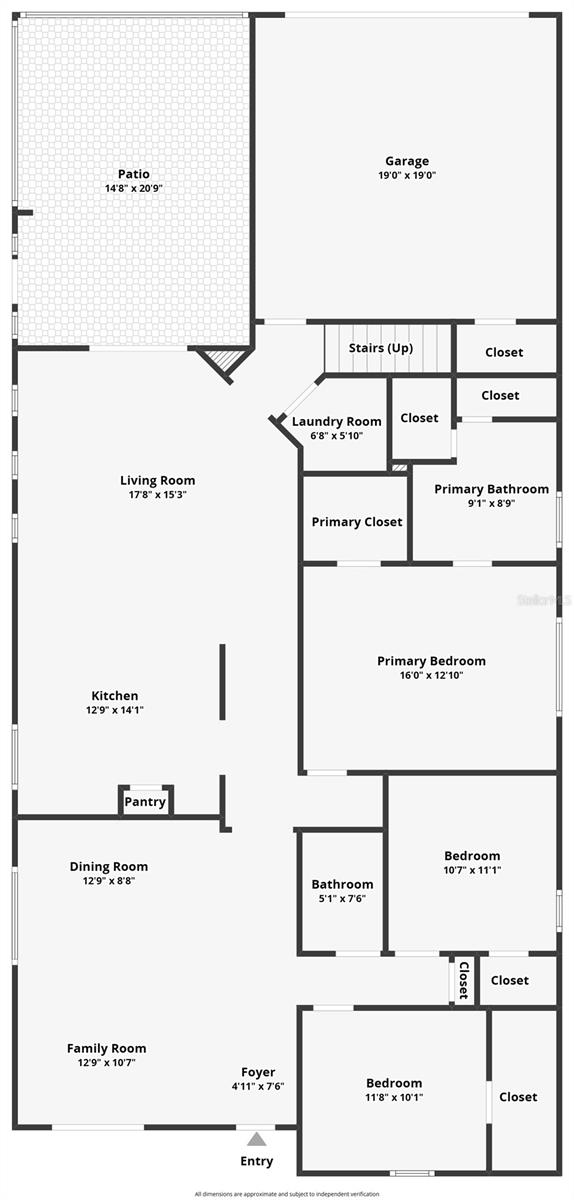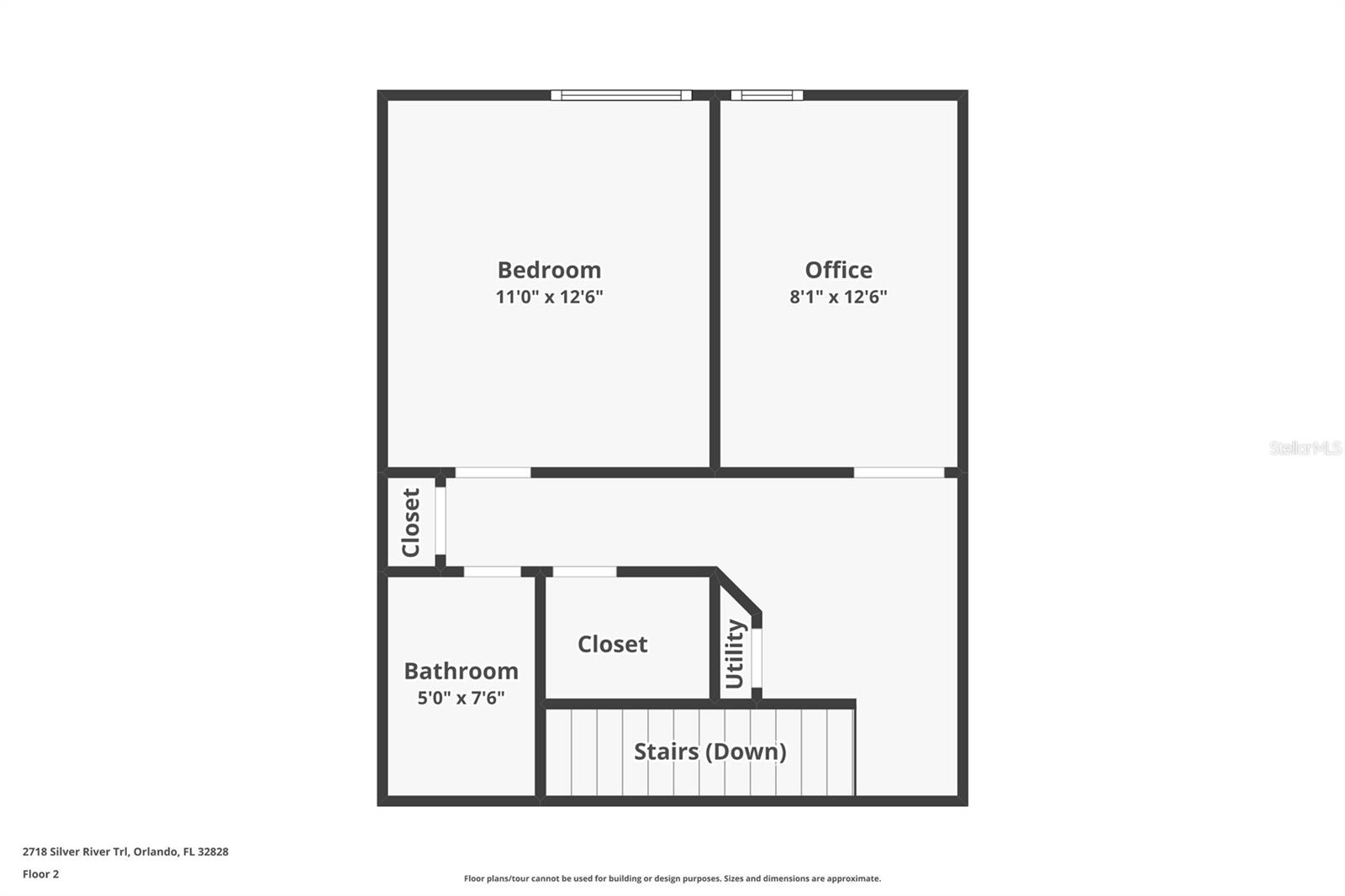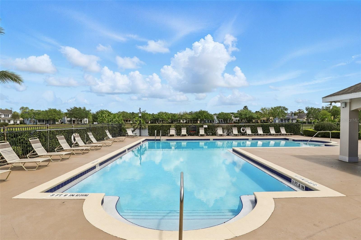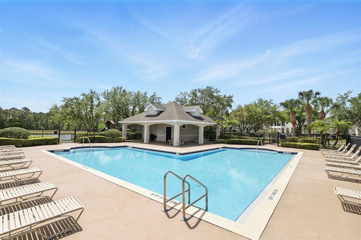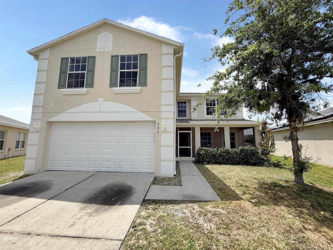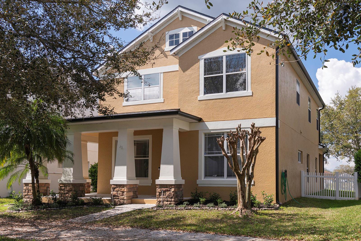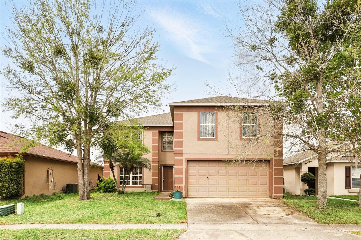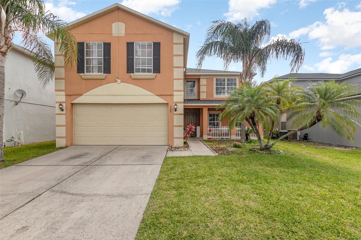2718 Silver River Trail, ORLANDO, FL 32828
Property Photos
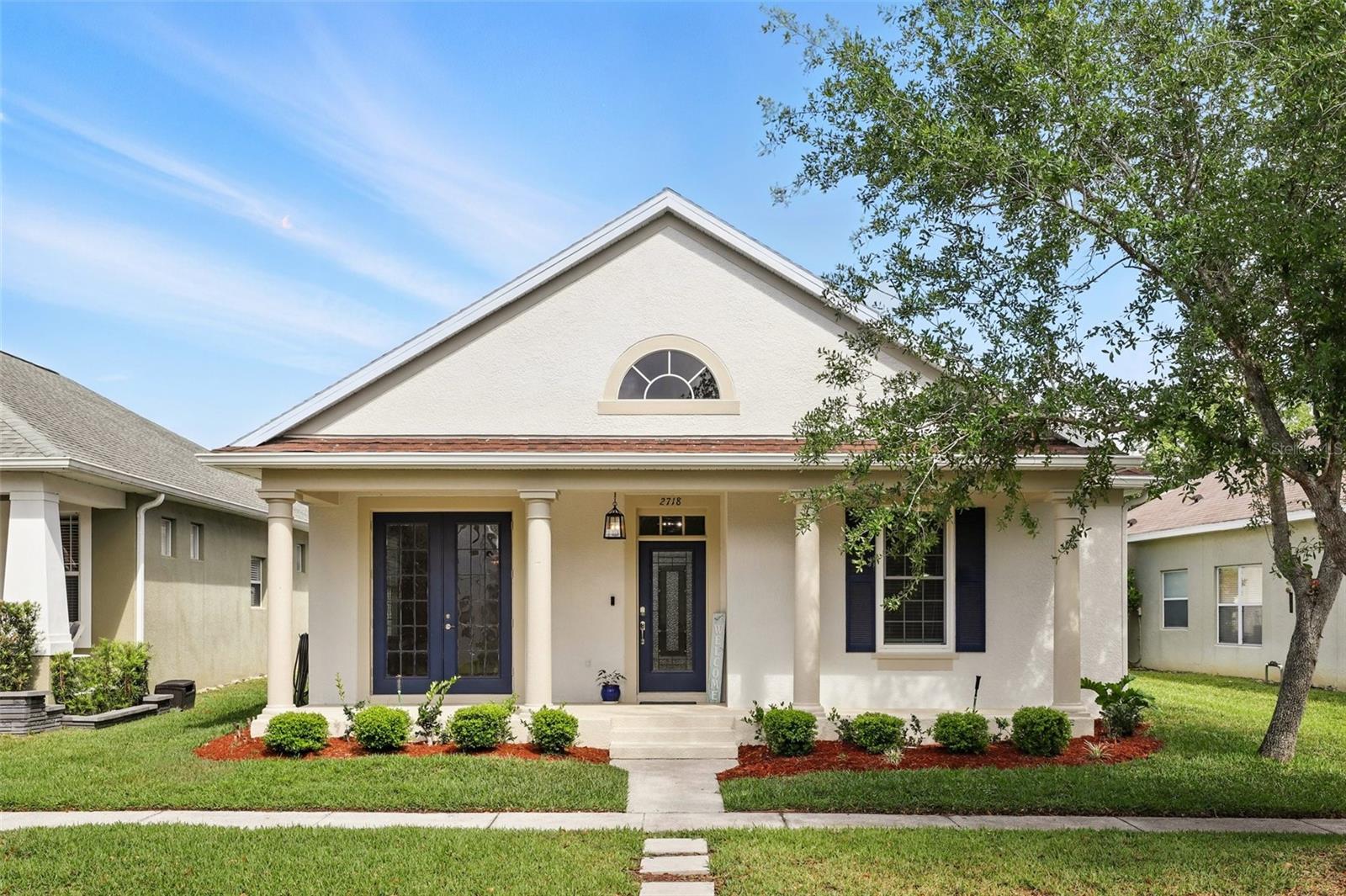
Would you like to sell your home before you purchase this one?
Priced at Only: $489,000
For more Information Call:
Address: 2718 Silver River Trail, ORLANDO, FL 32828
Property Location and Similar Properties






- MLS#: O6297386 ( Residential )
- Street Address: 2718 Silver River Trail
- Viewed: 8
- Price: $489,000
- Price sqft: $165
- Waterfront: No
- Year Built: 2002
- Bldg sqft: 2958
- Bedrooms: 4
- Total Baths: 3
- Full Baths: 3
- Garage / Parking Spaces: 2
- Days On Market: 49
- Additional Information
- Geolocation: 28.5138 / -81.1436
- County: ORANGE
- City: ORLANDO
- Zipcode: 32828
- Subdivision: Avalon Park
- Elementary School: Avalon Elem
- Middle School: Avalon Middle
- High School: Timber Creek High
- Provided by: OBJECTIF USA
- Contact: Daphnee Vergeau
- 407-408-0176

- DMCA Notice
Description
One or more photo(s) has been virtually staged. Welcome to 2718 Silver River Trail, Orlando! This beautifully updated 4 bedroom home with a dedicated office blends comfort, space, and styleideal for everyday living and working from home.
The roof was replaced in 2015, and in 2024, the property was thoughtfully refreshed with new exterior paint, enhanced landscaping, and a new patio, and fully fenced backyard, creating a relaxing outdoor space perfect for gatherings or quiet evenings.
Inside, enjoy brand new energy efficient windows, Nest thermostats, a new 2025 range, 2024 washer and dryer, and new flooring in the garagea practical and polished finish for added functionality.
Located in the heart of Avalon Park, you'll be part of a vibrant, family friendly community known for its A+ rated schools, charming town center with restaurants, shops, and weekend events, as well as beautiful parks and walking trails.
This home is truly move in ready with meaningful updates inside and out. Schedule your private tour today and discover the lifestyle that comes with living in Avalon Park!
Description
One or more photo(s) has been virtually staged. Welcome to 2718 Silver River Trail, Orlando! This beautifully updated 4 bedroom home with a dedicated office blends comfort, space, and styleideal for everyday living and working from home.
The roof was replaced in 2015, and in 2024, the property was thoughtfully refreshed with new exterior paint, enhanced landscaping, and a new patio, and fully fenced backyard, creating a relaxing outdoor space perfect for gatherings or quiet evenings.
Inside, enjoy brand new energy efficient windows, Nest thermostats, a new 2025 range, 2024 washer and dryer, and new flooring in the garagea practical and polished finish for added functionality.
Located in the heart of Avalon Park, you'll be part of a vibrant, family friendly community known for its A+ rated schools, charming town center with restaurants, shops, and weekend events, as well as beautiful parks and walking trails.
This home is truly move in ready with meaningful updates inside and out. Schedule your private tour today and discover the lifestyle that comes with living in Avalon Park!
Payment Calculator
- Principal & Interest -
- Property Tax $
- Home Insurance $
- HOA Fees $
- Monthly -
Features
Building and Construction
- Covered Spaces: 0.00
- Exterior Features: French Doors, Garden, Rain Gutters, Sidewalk
- Fencing: Vinyl
- Flooring: Ceramic Tile, Laminate, Vinyl
- Living Area: 2151.00
- Roof: Shingle
Property Information
- Property Condition: Completed
Land Information
- Lot Features: Landscaped, Sidewalk, Paved
School Information
- High School: Timber Creek High
- Middle School: Avalon Middle
- School Elementary: Avalon Elem
Garage and Parking
- Garage Spaces: 2.00
- Open Parking Spaces: 0.00
- Parking Features: Alley Access, Garage Door Opener, On Street
Eco-Communities
- Water Source: Public
Utilities
- Carport Spaces: 0.00
- Cooling: Central Air
- Heating: Central, Electric
- Pets Allowed: Cats OK, Dogs OK
- Sewer: Public Sewer
- Utilities: Cable Connected, Electricity Available, Public, Water Available
Amenities
- Association Amenities: Basketball Court, Cable TV, Park, Pickleball Court(s), Playground, Pool, Recreation Facilities, Tennis Court(s)
Finance and Tax Information
- Home Owners Association Fee Includes: Cable TV, Internet, Recreational Facilities
- Home Owners Association Fee: 424.00
- Insurance Expense: 0.00
- Net Operating Income: 0.00
- Other Expense: 0.00
- Tax Year: 2024
Other Features
- Appliances: Dishwasher, Disposal, Dryer, Electric Water Heater, Microwave, Range, Range Hood, Refrigerator, Washer
- Association Name: AVALON PARK POA
- Association Phone: 407-249-9395
- Country: US
- Furnished: Unfurnished
- Interior Features: Ceiling Fans(s), Eat-in Kitchen, Kitchen/Family Room Combo, Living Room/Dining Room Combo, Primary Bedroom Main Floor, Solid Surface Counters, Thermostat, Walk-In Closet(s), Window Treatments
- Legal Description: AVALON PARK VILLAGE 3 47/96 LOT 11 BLKD
- Levels: Two
- Area Major: 32828 - Orlando/Alafaya/Waterford Lakes
- Occupant Type: Vacant
- Parcel Number: 05-23-32-1001-04-110
- Possession: Close Of Escrow
- Style: Craftsman
- Zoning Code: P-D
Similar Properties
Nearby Subdivisions
Avalon Lakes Ph 02 Village F
Avalon Lakes Ph 03 Village D
Avalon Lakes Ph 1 Vlgs I J
Avalon Lakes Ph 3 Vlg C
Avalon Park
Avalon Park Model Center 4718
Avalon Park Northwest Village
Avalon Park South Ph 01
Avalon Park South Ph 03
Avalon Park South Phase 2
Avalon Park South Phase 2 5478
Avalon Park Village 02 4468
Avalon Park Village 03 4796
Avalon Park Village 04 B-k
Avalon Park Village 04 Bk
Avalon Park Village 05
Avalon Park Village 05 51 58
Avalon Park Village 06
Avalon Park Village 6
Bella Vida
Bridge Water Ph 02 43/145
Bridge Water Ph 02 43145
Bridge Water Ph 03 51 20
Bridge Water Ph 04
Deer Run South Pud Ph 01 Prcl
East 5
Easttract 5
Eastwood
El Ranchero Farms
Emerald Estates
Huckleberry Fields Tr N1b
Huckleberry Fields Tr N2b
Huckleberry Fields Tracts N9
Kensington At Eastwood
Kings Pointe
Live Oak Village Ph 02
Palm Village
Reserve/golden Isle
Reservegolden Isle
Savannah Palms
Seaward Plantation Estates
Sherwood Forest
Stone Forest
Stone Forest Unit 4
Stoneybrook
Stoneybrook 44/122
Stoneybrook 44122
Stoneybrook Ut 09 49 75
Timber Isle
Timber Isle Ph 02
Turnberry Pointe
Villages 02 At Eastwood Ph 02
Villages 02 At Eastwood Ph 03
Villages At Eastwood
Waterford Chase East Ph 01a Vi
Waterford Chase East Ph 02 Vil
Waterford Chase East Ph 03
Waterford Chase East Ph 2 Vlg
Waterford Chase Ph 02 Village
Waterford Chase Village Tr A
Waterford Chase Village Tr B
Waterford Chase Village Tr B &
Waterford Chase Village Tr D
Waterford Chase Village Tr F
Waterford Lakes Ph 02 Tr N19
Waterford Lakes Tr N07 Ph 02
Waterford Lakes Tr N07 Ph 03
Waterford Lakes Tr N08
Waterford Lakes Tr N11 Ph 01
Waterford Lakes Tr N11 Ph 02
Waterford Lakes Tr N22 Ph 02
Waterford Lakes Tr N23a
Waterford Lakes Tr N24
Waterford Lakes Tr N27
Waterford Lakes Tr N30
Waterford Lakes Tr N31a
Waterford Lakes Tr N32
Waterford Lakes Tr N33
Waterford Trls Ph 02
Waterford Trls Ph 3b
Woodbury Pines
Contact Info

- Warren Cohen
- Southern Realty Ent. Inc.
- Office: 407.869.0033
- Mobile: 407.920.2005
- warrenlcohen@gmail.com



