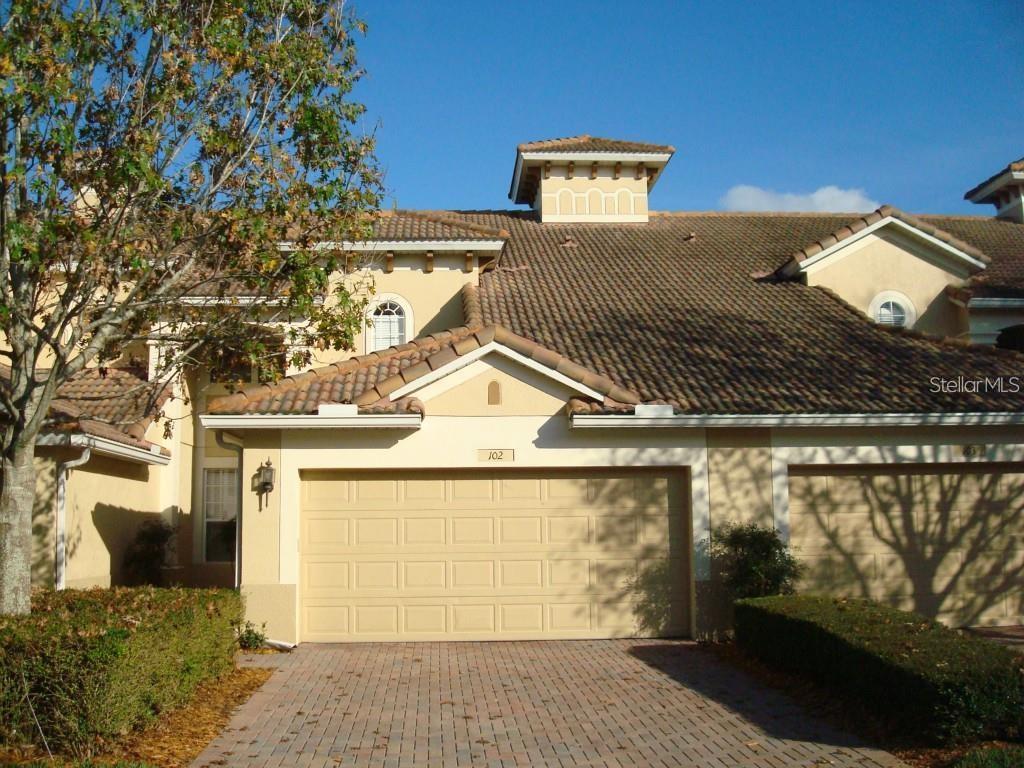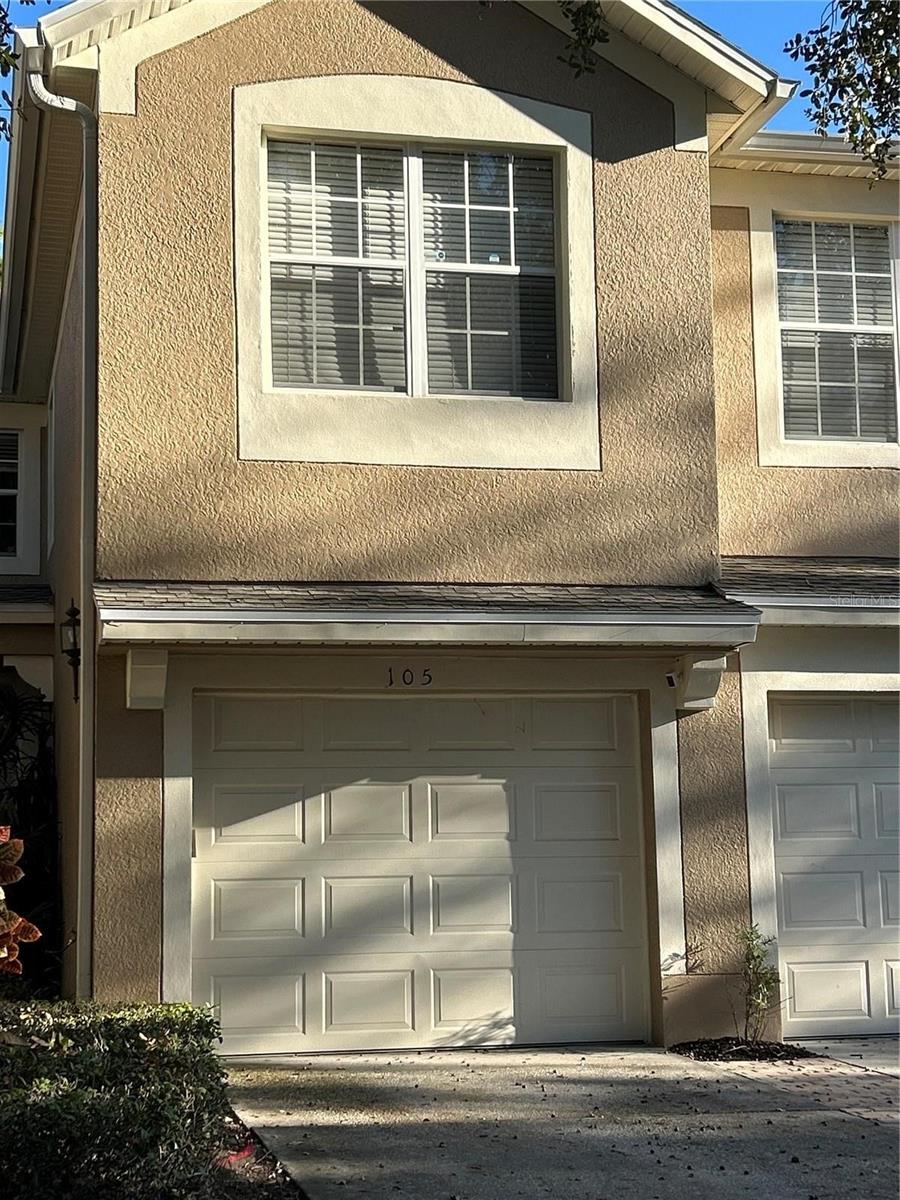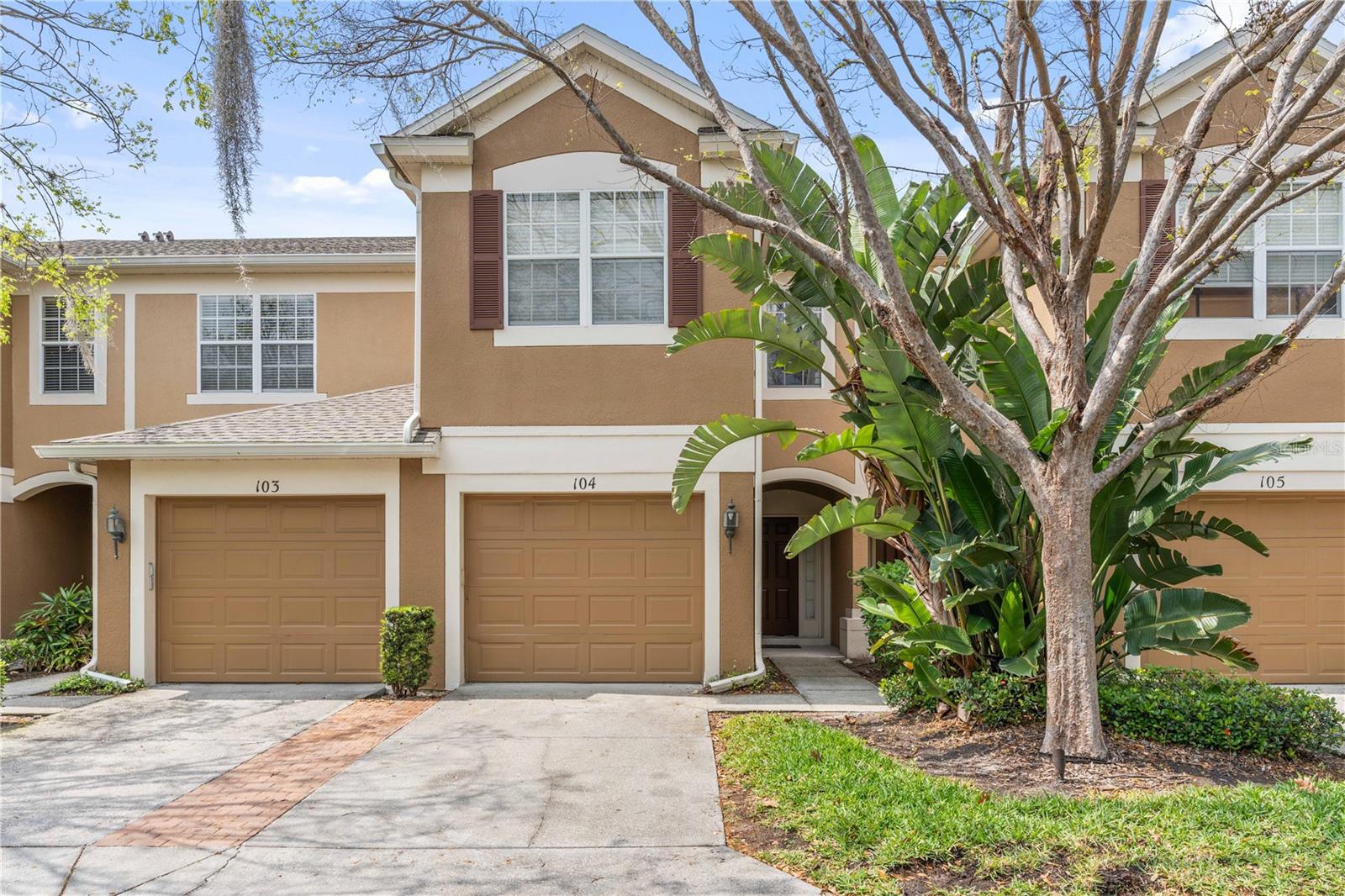6240 Miramonte Drive 102, ORLANDO, FL 32835
Property Photos

Would you like to sell your home before you purchase this one?
Priced at Only: $385,000
For more Information Call:
Address: 6240 Miramonte Drive 102, ORLANDO, FL 32835
Property Location and Similar Properties






- MLS#: O6296154 ( Residential )
- Street Address: 6240 Miramonte Drive 102
- Viewed: 83
- Price: $385,000
- Price sqft: $192
- Waterfront: No
- Year Built: 2005
- Bldg sqft: 2010
- Bedrooms: 3
- Total Baths: 3
- Full Baths: 2
- 1/2 Baths: 1
- Garage / Parking Spaces: 2
- Days On Market: 75
- Additional Information
- Geolocation: 28.5108 / -81.468
- County: ORANGE
- City: ORLANDO
- Zipcode: 32835
- Subdivision: Mandalaystonebridgecommons P
- Elementary School: Westpointe
- Middle School: Chain of Lakes
- High School: Olympia
- Provided by: SPECTRUM PROPERTY GROUP LLC
- Contact: Alam Wali
- 407-250-5170

- DMCA Notice
Description
Rare Find!! Townhome in Metrowest with no rear neighbors. Finally, This Beautiful and Spacious 3 Bedroom 2.5 Bath two story townhome is available for you. The townhome features a spacious Master Suite, stunning Master Bath with separate shower and tub, and an Oversized Master Closet. The living room area features a separate dining area and a breakfast nook. The community features a Resort Style Pool with a Jacuzzi, Fitness Center, Playground, and Tennis Court. The property is conveniently located to all the top attractions and access to the expressway and turnpike is less than 10min way. Properties in this community do not come available that often so please do not miss your opportunity to make this townhome your home. Motivated Seller.
Description
Rare Find!! Townhome in Metrowest with no rear neighbors. Finally, This Beautiful and Spacious 3 Bedroom 2.5 Bath two story townhome is available for you. The townhome features a spacious Master Suite, stunning Master Bath with separate shower and tub, and an Oversized Master Closet. The living room area features a separate dining area and a breakfast nook. The community features a Resort Style Pool with a Jacuzzi, Fitness Center, Playground, and Tennis Court. The property is conveniently located to all the top attractions and access to the expressway and turnpike is less than 10min way. Properties in this community do not come available that often so please do not miss your opportunity to make this townhome your home. Motivated Seller.
Payment Calculator
- Principal & Interest -
- Property Tax $
- Home Insurance $
- HOA Fees $
- Monthly -
Features
Building and Construction
- Covered Spaces: 0.00
- Exterior Features: Sidewalk, Tennis Court(s)
- Flooring: Carpet, Ceramic Tile
- Living Area: 2010.00
- Roof: Tile
School Information
- High School: Olympia High
- Middle School: Chain of Lakes Middle
- School Elementary: Westpointe Elementary
Garage and Parking
- Garage Spaces: 2.00
- Open Parking Spaces: 0.00
Eco-Communities
- Water Source: Public
Utilities
- Carport Spaces: 0.00
- Cooling: Central Air
- Heating: Central
- Pets Allowed: Cats OK, Dogs OK
- Sewer: Public Sewer
- Utilities: BB/HS Internet Available, Cable Available, Electricity Available, Sewer Available, Water Available
Amenities
- Association Amenities: Clubhouse, Fitness Center
Finance and Tax Information
- Home Owners Association Fee Includes: Guard - 24 Hour, Insurance, Maintenance Grounds, Pest Control, Pool
- Home Owners Association Fee: 251.00
- Insurance Expense: 0.00
- Net Operating Income: 0.00
- Other Expense: 0.00
- Tax Year: 2024
Other Features
- Appliances: Dishwasher, Disposal, Microwave, Range, Range Hood, Refrigerator
- Association Name: Ishaam Clayton
- Country: US
- Interior Features: Crown Molding, Living Room/Dining Room Combo
- Legal Description: MANDALAY AT STONEBRIDGE COMMONS PHASE 158113/2529 UNIT 102 BLDG 52
- Levels: Two
- Area Major: 32835 - Orlando/Metrowest/Orlo Vista
- Occupant Type: Vacant
- Parcel Number: 01-23-28-5443-52-102
- Unit Number: 102
- Views: 83
- Zoning Code: AC-2
Similar Properties
Nearby Subdivisions
Carriage Homesstonebridge Com
Hamptonsmetrowest
Mandalay/stonebridge Commons P
Mandalaystonebridge Commons P
Mandalaystonebridgecommons P
Stonebridge Lakes Ph 19
Villa Caprimetrowest
Villa Caprimetrowest Ph 02 K
Vistas At Stonebridge Commons
Vistas At Stonebridge Place Co
Vistasstonebridge Commons
Vistasstonebridge Commons Ph
Vistasstonebridge Place Ph 08
Contact Info

- Warren Cohen
- Southern Realty Ent. Inc.
- Office: 407.869.0033
- Mobile: 407.920.2005
- warrenlcohen@gmail.com



























































