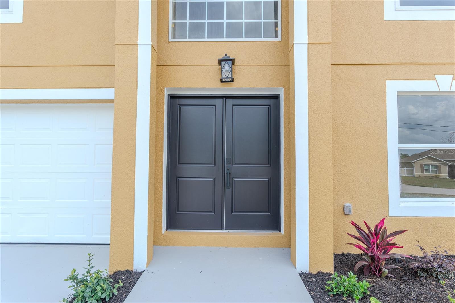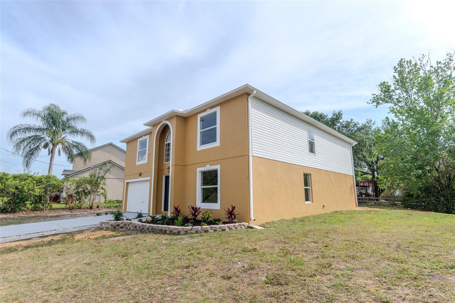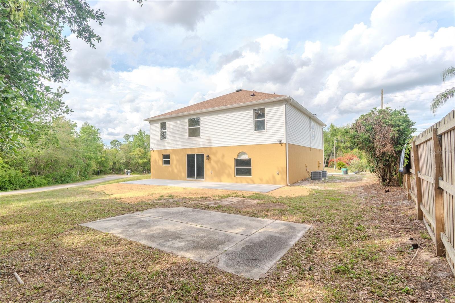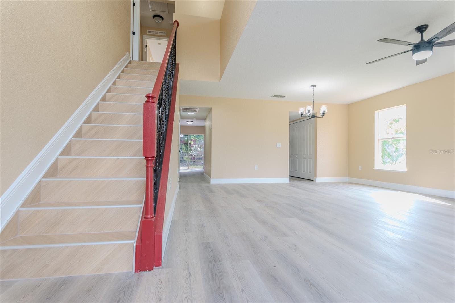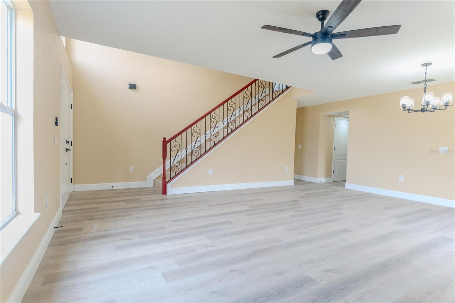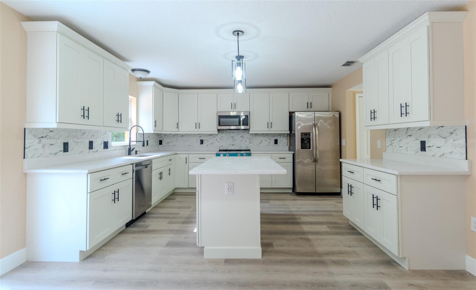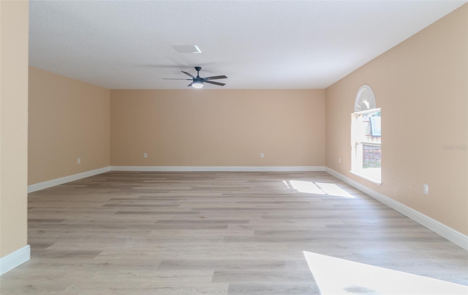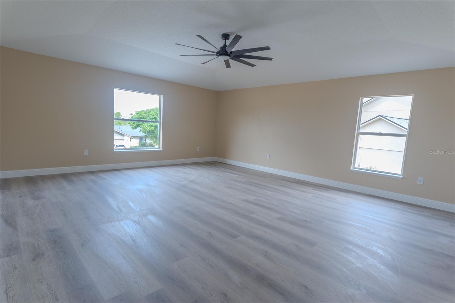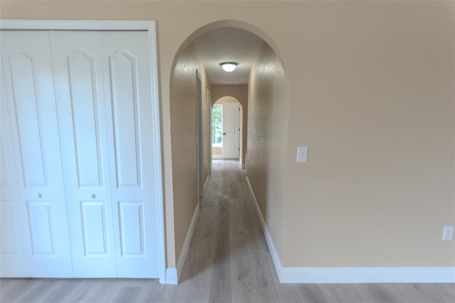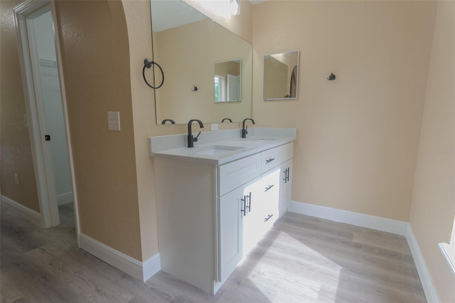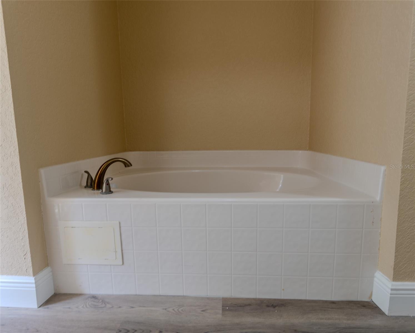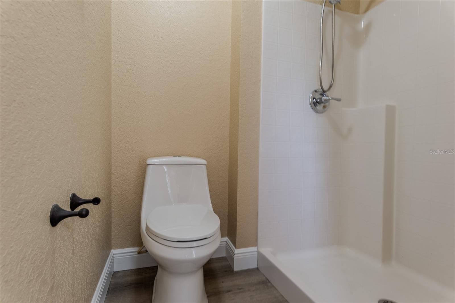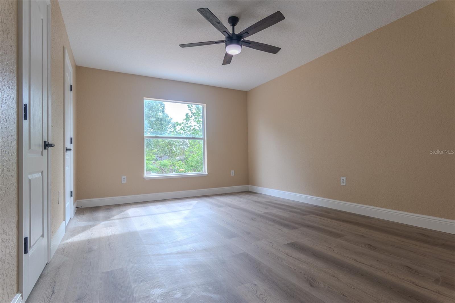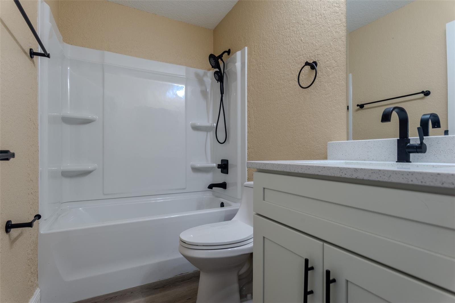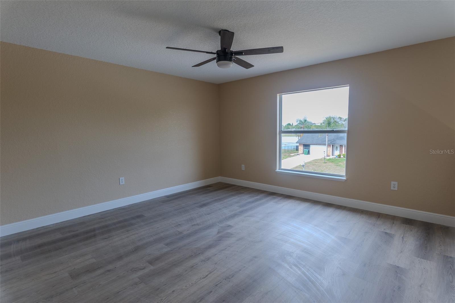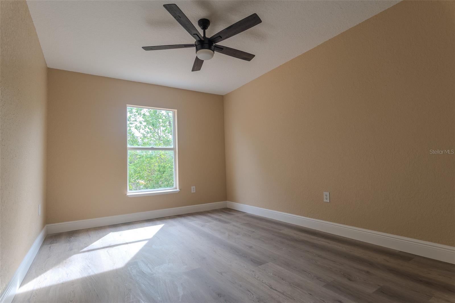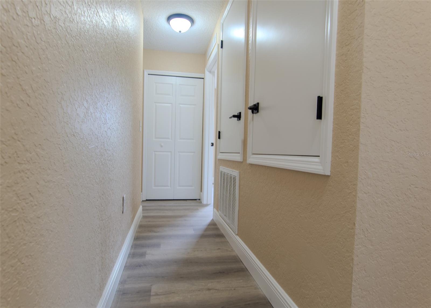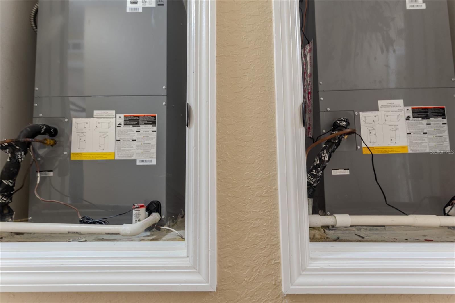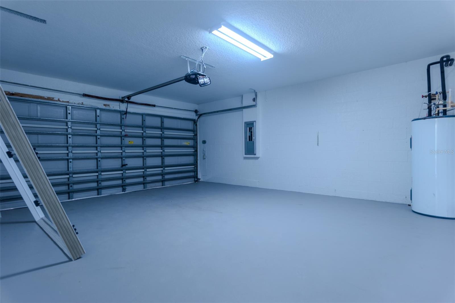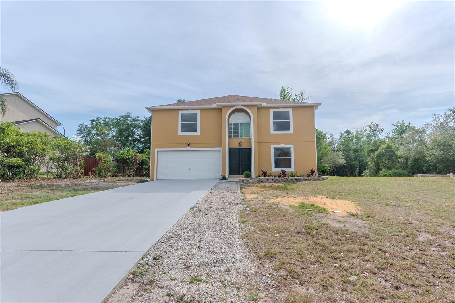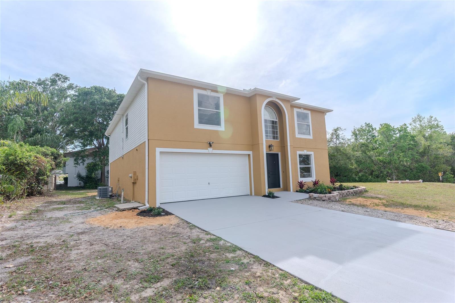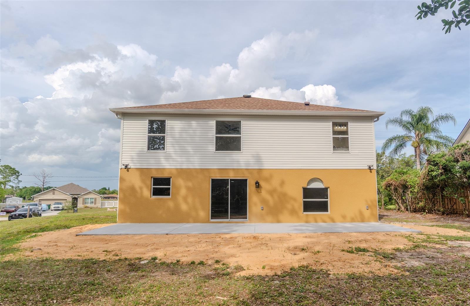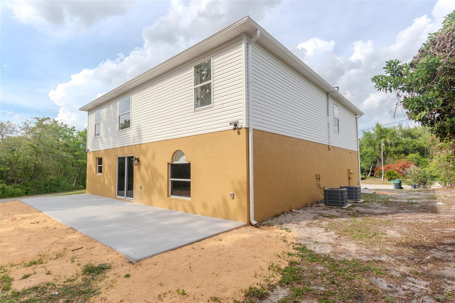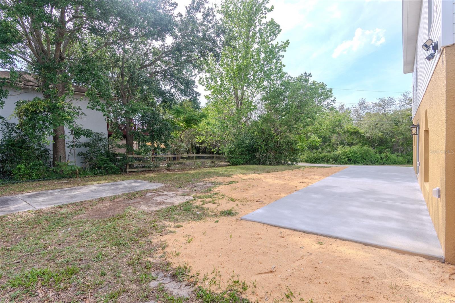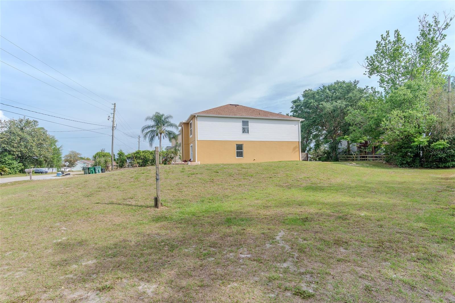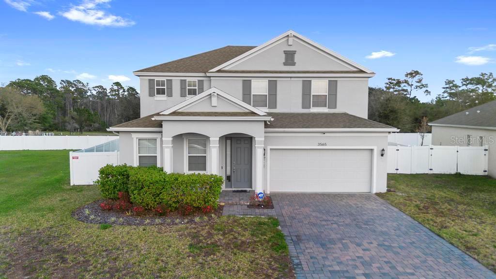2004 Prescott Boulevard, DELTONA, FL 32738
Property Photos
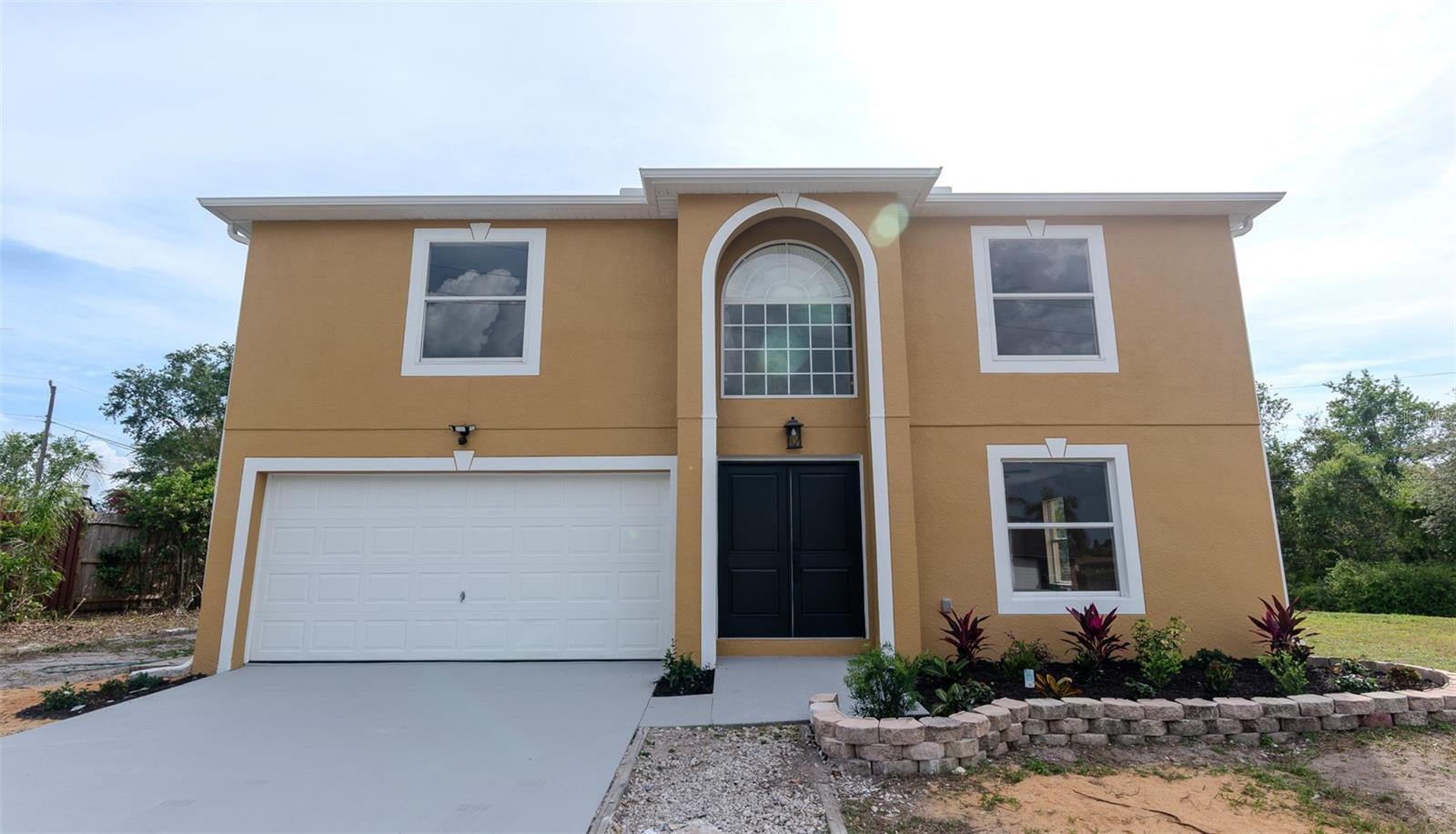
Would you like to sell your home before you purchase this one?
Priced at Only: $430,000
For more Information Call:
Address: 2004 Prescott Boulevard, DELTONA, FL 32738
Property Location and Similar Properties






- MLS#: O6295763 ( Residential )
- Street Address: 2004 Prescott Boulevard
- Viewed: 36
- Price: $430,000
- Price sqft: $137
- Waterfront: No
- Year Built: 2005
- Bldg sqft: 3142
- Bedrooms: 4
- Total Baths: 4
- Full Baths: 3
- 1/2 Baths: 1
- Garage / Parking Spaces: 2
- Days On Market: 60
- Additional Information
- Geolocation: 28.8998 / -81.2031
- County: VOLUSIA
- City: DELTONA
- Zipcode: 32738
- Elementary School: Deltona Lakes Elem
- Middle School: Heritage
- High School: Pine Ridge
- Provided by: LA ROSA REALTY LLC
- Contact: Jose Polo
- 321-939-3748

- DMCA Notice
Description
Stunning Fully Renovated Corner Home with Brand New A/C!
Dont miss the opportunity to own this stunning and spacious home featuring 4 bedrooms, 3.5 bathrooms, and a versatile loft truly a must see! Perfectly situated on a desirable corner lot, this beautifully remodeled property combines modern elegance with comfort and style. From the moment you step inside, youll be welcomed by an abundance of natural light and thoughtful upgrades throughout.
The open concept great room flows seamlessly into a fully renovated kitchen featuring a cozy breakfast nook, ample cabinetry, generous pantry space, and sleek finishes. The oversized bedrooms offer plenty of space to relax and unwind, while the luxurious primary suite features a spa like bathroom with a soaking tub, separate shower, and large walk in closet.
Upstairs, discover three spacious guest bedrooms, each with ample closet space, and a versatile loft area ideal for a home office, playroom, or media room. Step outside to enjoy the beautifully landscaped backyard perfect for entertaining or peaceful evenings at home.
To top it off, this home comes with a brand new air conditioning system and the seller is offering $5,000 toward buyers closing costs!
This move in ready gem wont last long schedule your showing today!
Description
Stunning Fully Renovated Corner Home with Brand New A/C!
Dont miss the opportunity to own this stunning and spacious home featuring 4 bedrooms, 3.5 bathrooms, and a versatile loft truly a must see! Perfectly situated on a desirable corner lot, this beautifully remodeled property combines modern elegance with comfort and style. From the moment you step inside, youll be welcomed by an abundance of natural light and thoughtful upgrades throughout.
The open concept great room flows seamlessly into a fully renovated kitchen featuring a cozy breakfast nook, ample cabinetry, generous pantry space, and sleek finishes. The oversized bedrooms offer plenty of space to relax and unwind, while the luxurious primary suite features a spa like bathroom with a soaking tub, separate shower, and large walk in closet.
Upstairs, discover three spacious guest bedrooms, each with ample closet space, and a versatile loft area ideal for a home office, playroom, or media room. Step outside to enjoy the beautifully landscaped backyard perfect for entertaining or peaceful evenings at home.
To top it off, this home comes with a brand new air conditioning system and the seller is offering $5,000 toward buyers closing costs!
This move in ready gem wont last long schedule your showing today!
Payment Calculator
- Principal & Interest -
- Property Tax $
- Home Insurance $
- HOA Fees $
- Monthly -
Features
Building and Construction
- Covered Spaces: 0.00
- Exterior Features: Private Mailbox, Sliding Doors
- Flooring: Vinyl
- Living Area: 2746.00
- Roof: Shingle
School Information
- High School: Pine Ridge High School
- Middle School: Heritage Middle
- School Elementary: Deltona Lakes Elem
Garage and Parking
- Garage Spaces: 2.00
- Open Parking Spaces: 0.00
- Parking Features: Driveway
Eco-Communities
- Water Source: Public
Utilities
- Carport Spaces: 0.00
- Cooling: Central Air
- Heating: Electric
- Sewer: Septic Tank
- Utilities: Electricity Connected, Other, Water Connected
Finance and Tax Information
- Home Owners Association Fee: 0.00
- Insurance Expense: 0.00
- Net Operating Income: 0.00
- Other Expense: 0.00
- Tax Year: 2024
Other Features
- Appliances: Dishwasher, Microwave, Range, Refrigerator, Solar Hot Water
- Association Name: N/A
- Country: US
- Interior Features: Ceiling Fans(s), PrimaryBedroom Upstairs, Solid Wood Cabinets, Walk-In Closet(s)
- Legal Description: LOT 1 BLK 1376 DELTONA LAKES UNIT 49 MB 28 PGS 26-28 INC PER OR 1750 PG 1269 PER OR 5339 PG 1108 PER OR 5547 PG 0132 PER OR 5773 PG 0338 PER OR 6371 PG 2317 PER OR 6400 PGS 1588-1589 PER OR 8588 PG 4296
- Levels: Two
- Area Major: 32738 - Deltona / Deltona Pines
- Occupant Type: Vacant
- Parcel Number: 8130-49-03-0010
- Views: 36
- Zoning Code: 01R
Similar Properties
Nearby Subdivisions
Courtland Park Ph 1
Courtland Park Ph 2
Courtland Park Phase 2
Courtland Pk Ph 1
Crystal Lake Estates
Crystal Lake Ests
Daltona Lakes Un 47
Davis Park Add 17
Delton Lakes Un 59
Deltona
Deltona Lakes
Deltona Lakes D Un 36
Deltona Lakes Un 38
Deltona Lakes Unit 17
Deltona Lakes Unit 32
Deltona Lakes Unit 35
Deltona Lakes Unit 40
Deltona Lakes Unit 41
Deltona Lakes Unit 42
Deltona Lakes Unit 43
Deltona Lakes Unit 45
Deltona Lakes Unit 47
Deltona Lakes Unit 54
Deltona Lakes Unit 58 Acreage
Deltona Lakes Unit 59
Deltona Lakes Unit 62
Deltona Lakes Unit 64
Deltona Lakes Unit 73
Deltona Lakes Unit 74
Ferdanda Place Ph 2
Fernanda Place Ph 2
Hidden Lake Estates
Lake Bethel Estates 10
Lake Bethel Estates Rep
Lake Butler Shores
Land O Lakes
Land O Lakes Unit 02
Not In Subdivision
Other
Treeshore Development
Contact Info

- Warren Cohen
- Southern Realty Ent. Inc.
- Office: 407.869.0033
- Mobile: 407.920.2005
- warrenlcohen@gmail.com



