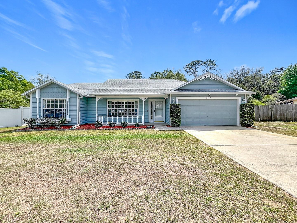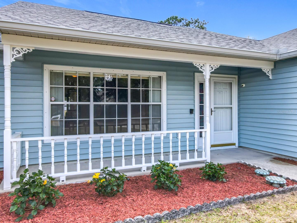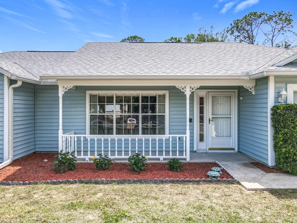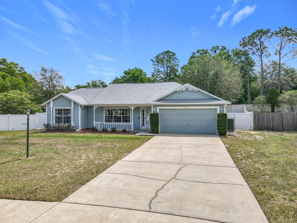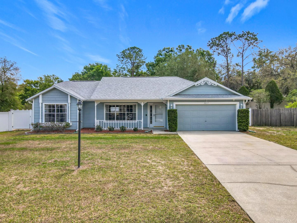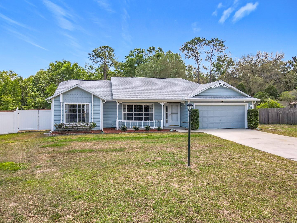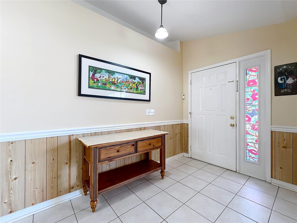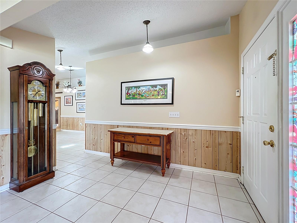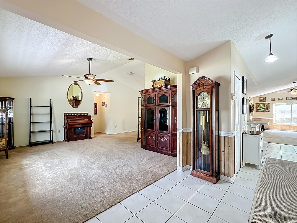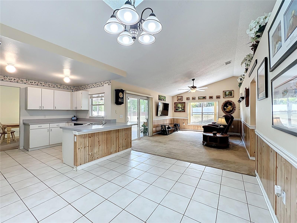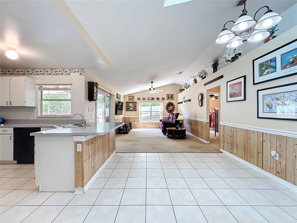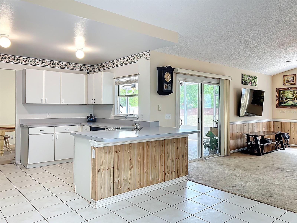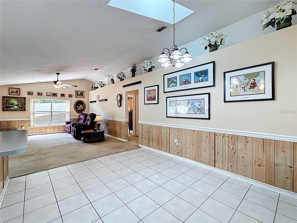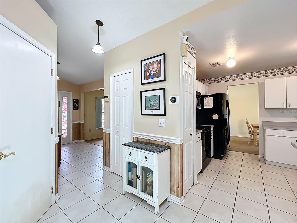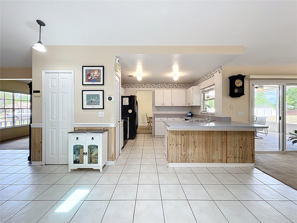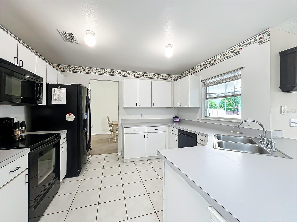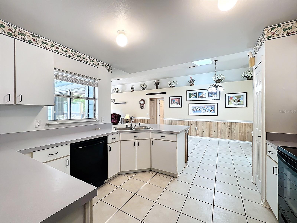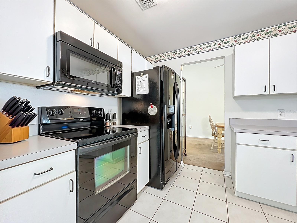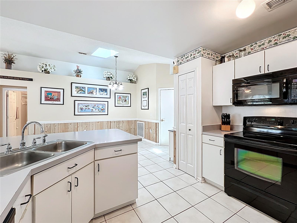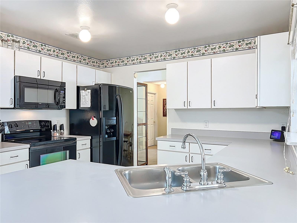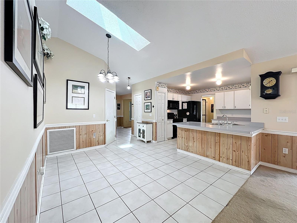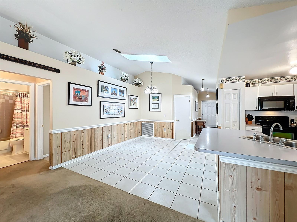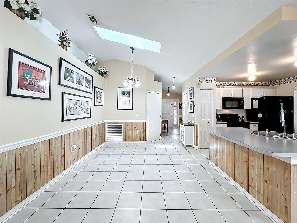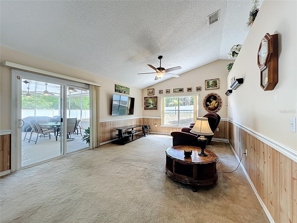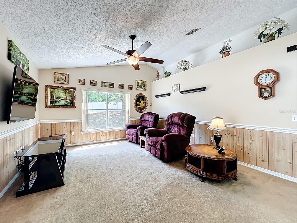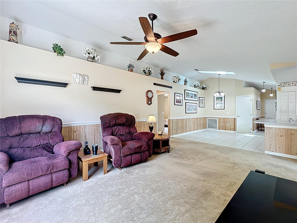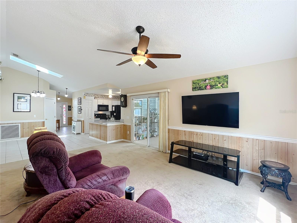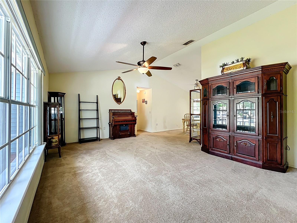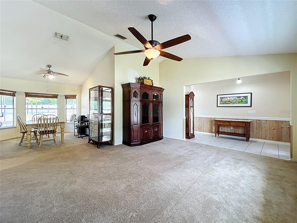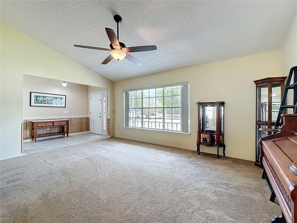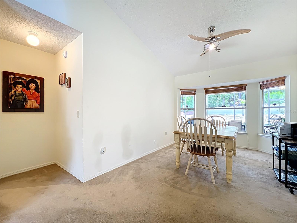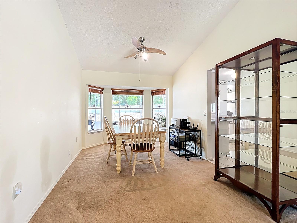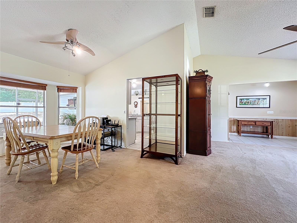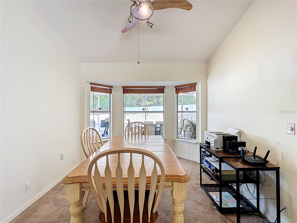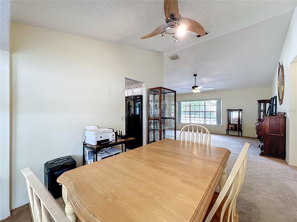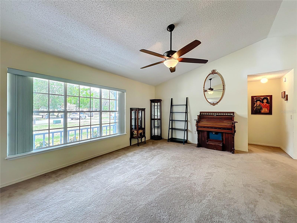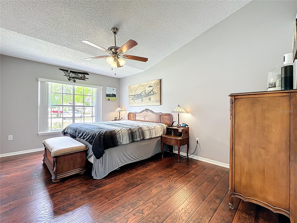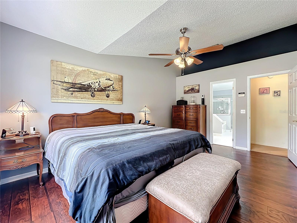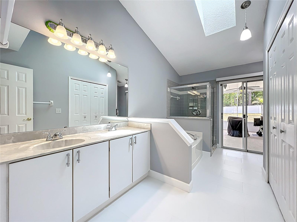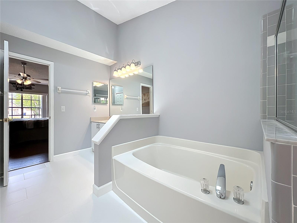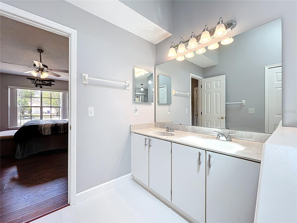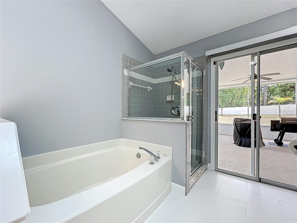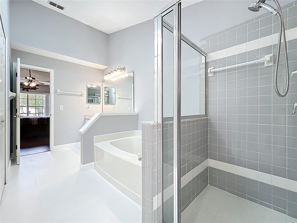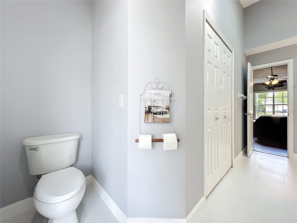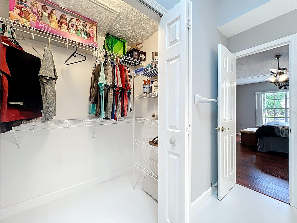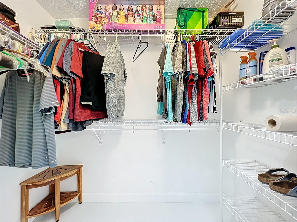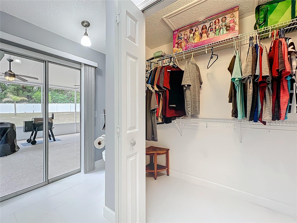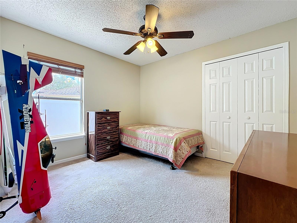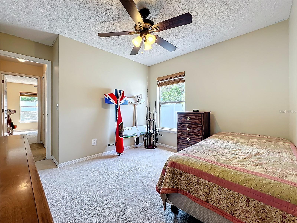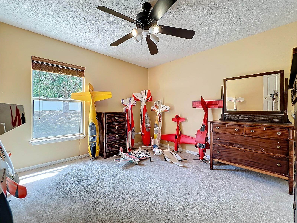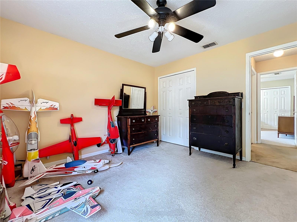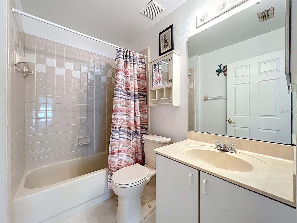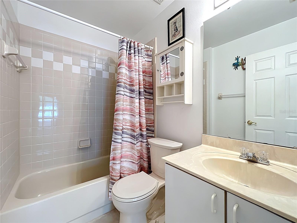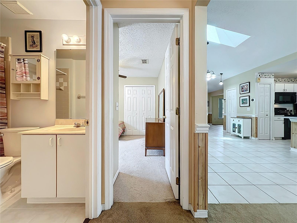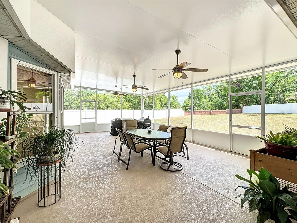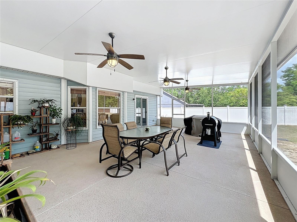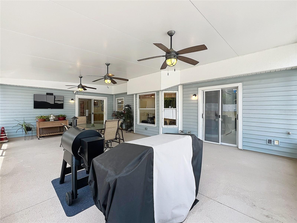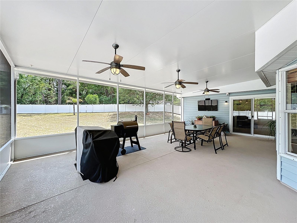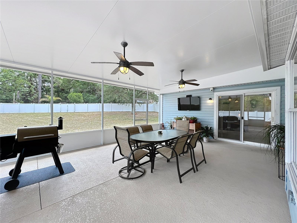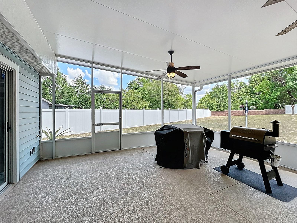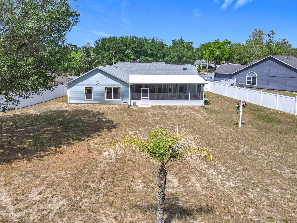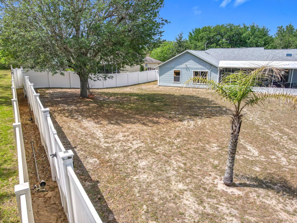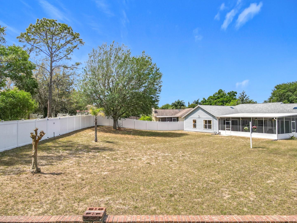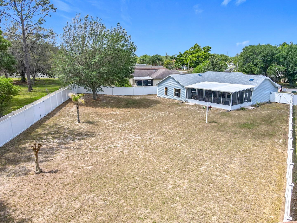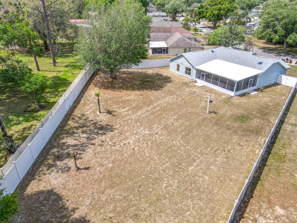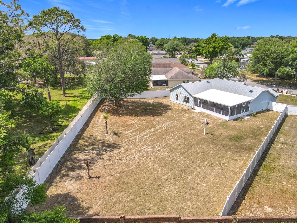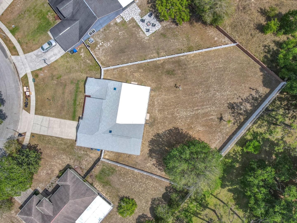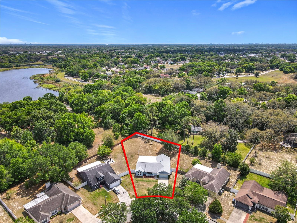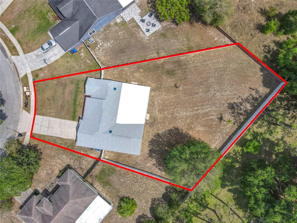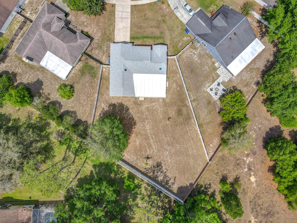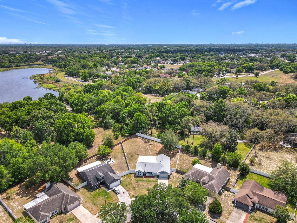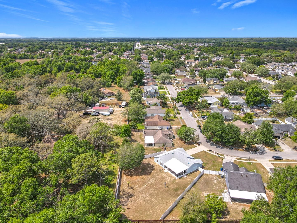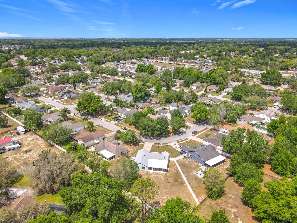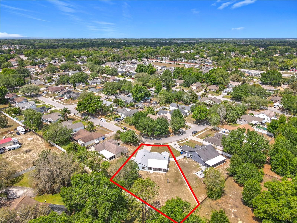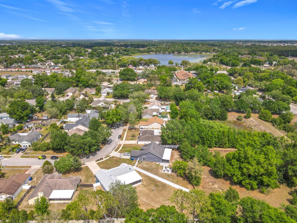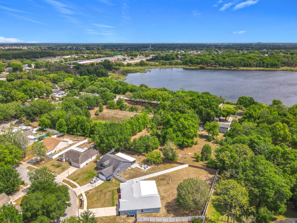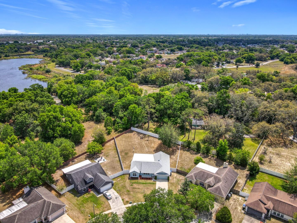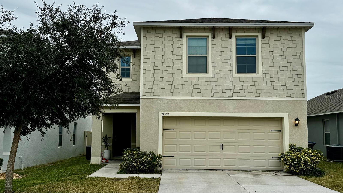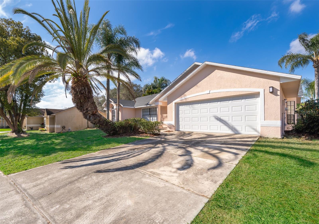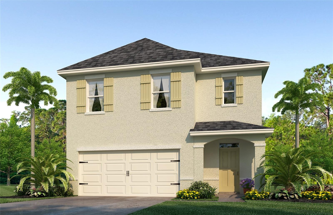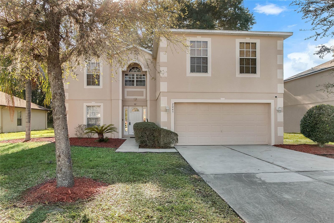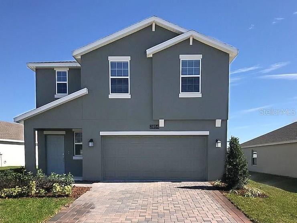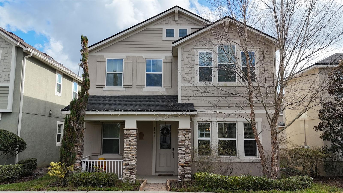2617 Greywall Avenue, OCOEE, FL 34761
Property Photos
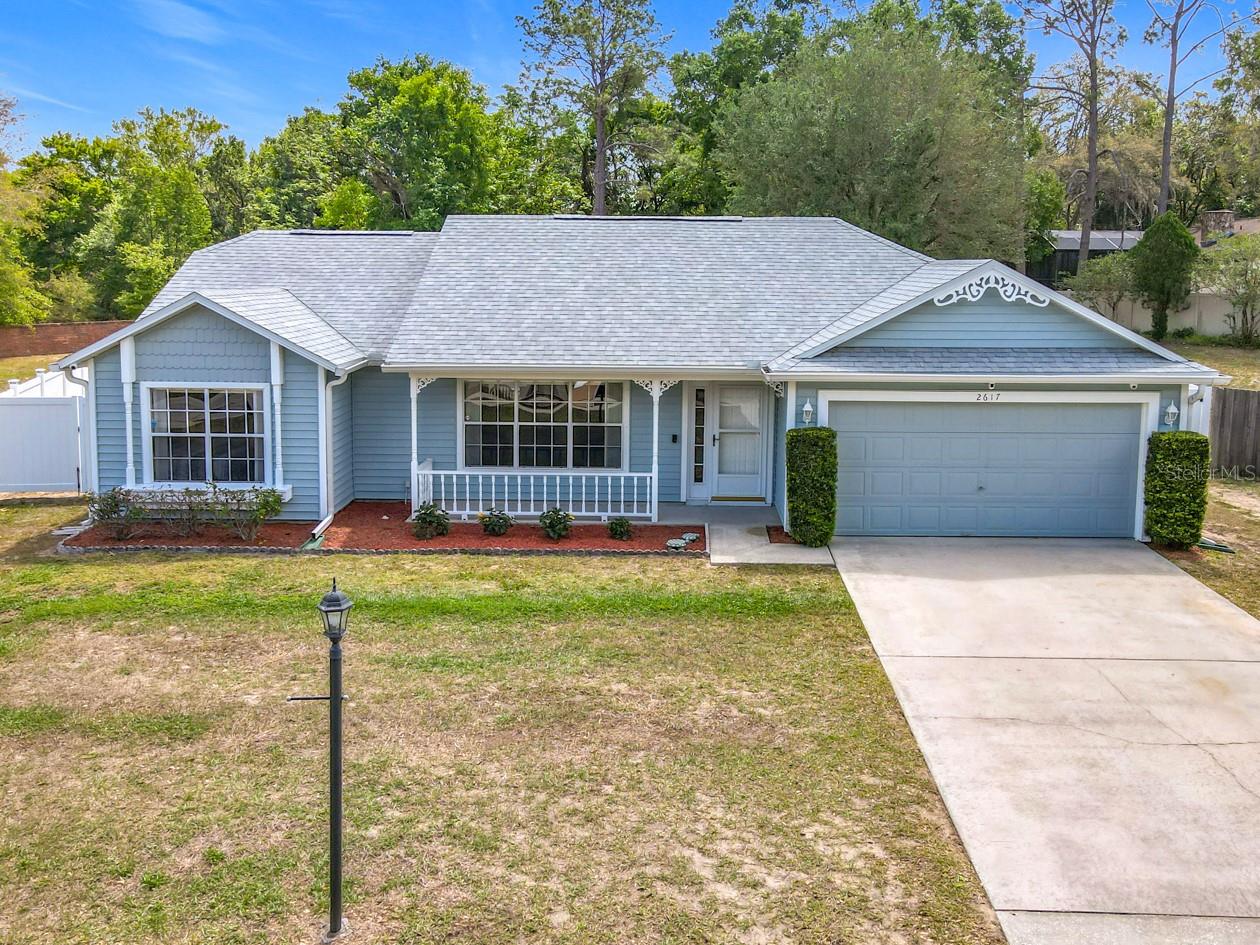
Would you like to sell your home before you purchase this one?
Priced at Only: $409,900
For more Information Call:
Address: 2617 Greywall Avenue, OCOEE, FL 34761
Property Location and Similar Properties






- MLS#: O6293618 ( Residential )
- Street Address: 2617 Greywall Avenue
- Viewed: 35
- Price: $409,900
- Price sqft: $187
- Waterfront: No
- Year Built: 1993
- Bldg sqft: 2197
- Bedrooms: 3
- Total Baths: 2
- Full Baths: 2
- Garage / Parking Spaces: 2
- Days On Market: 27
- Additional Information
- Geolocation: 28.574 / -81.5012
- County: ORANGE
- City: OCOEE
- Zipcode: 34761
- Subdivision: Temple Grove Estates
- Provided by: CHARLES RUTENBERG REALTY ORLANDO
- Contact: Timothy Oster
- 407-622-2122

- DMCA Notice
Description
Welcome to your new home, a beautiful 3 bedroom 2 bathroom home located in Temple Grove Estates. This ranch style home with gingerbread trim offers convenience, charm and privacy. This well maintained home features a split floor plan, enlarged master bathroom, oversized screened patio and a fully fenced large backyard. The master bathroom offers a big bathtub, walk in shower and walk in closet. The ample kitchen offers plenty of cabinet space as well as a spacious breakfast nook. The living room is located at the front of the house and the dining room is adjacent with a bay window that overlooks the large 600 Sq. Ft. screened in patio. A new roof was installed on 3/18/2025 with 5 year workmanship warranty and a 30 year shingle. The screened patio enclosure was installed in 2021, the whole house was replumbed in 2024, and the complete AC system was installed in 2019. The AC comes with a 5 year warranty (with paid yearly service plan through Del Air), the master bedroom floor was installed in 2024, both bathroom floors were installed in 2023. All appliances are included. The washer and dryer come with a warranty that expires on 07/06/2025. The entire backyard is enclosed with vinyl privacy fencing that features large entry gates and a hidden storage area. The fence was installed in 2021 by Fence Outlet. The home also comes with a transferable termite bond through Florida Pest Control. This is a must see home! (Be aware that the home may be under audio and/or video surveillance at any time.)
Description
Welcome to your new home, a beautiful 3 bedroom 2 bathroom home located in Temple Grove Estates. This ranch style home with gingerbread trim offers convenience, charm and privacy. This well maintained home features a split floor plan, enlarged master bathroom, oversized screened patio and a fully fenced large backyard. The master bathroom offers a big bathtub, walk in shower and walk in closet. The ample kitchen offers plenty of cabinet space as well as a spacious breakfast nook. The living room is located at the front of the house and the dining room is adjacent with a bay window that overlooks the large 600 Sq. Ft. screened in patio. A new roof was installed on 3/18/2025 with 5 year workmanship warranty and a 30 year shingle. The screened patio enclosure was installed in 2021, the whole house was replumbed in 2024, and the complete AC system was installed in 2019. The AC comes with a 5 year warranty (with paid yearly service plan through Del Air), the master bedroom floor was installed in 2024, both bathroom floors were installed in 2023. All appliances are included. The washer and dryer come with a warranty that expires on 07/06/2025. The entire backyard is enclosed with vinyl privacy fencing that features large entry gates and a hidden storage area. The fence was installed in 2021 by Fence Outlet. The home also comes with a transferable termite bond through Florida Pest Control. This is a must see home! (Be aware that the home may be under audio and/or video surveillance at any time.)
Payment Calculator
- Principal & Interest -
- Property Tax $
- Home Insurance $
- HOA Fees $
- Monthly -
Features
Building and Construction
- Covered Spaces: 0.00
- Exterior Features: Irrigation System, Rain Gutters, Sidewalk
- Flooring: Carpet, Luxury Vinyl, Tile
- Living Area: 1749.00
- Roof: Shingle
Garage and Parking
- Garage Spaces: 2.00
- Open Parking Spaces: 0.00
Eco-Communities
- Water Source: Public
Utilities
- Carport Spaces: 0.00
- Cooling: Central Air
- Heating: Central
- Pets Allowed: Yes
- Sewer: Septic Tank
- Utilities: BB/HS Internet Available, Cable Available, Cable Connected, Electricity Connected, Phone Available, Public, Water Connected
Finance and Tax Information
- Home Owners Association Fee: 266.00
- Insurance Expense: 0.00
- Net Operating Income: 0.00
- Other Expense: 0.00
- Tax Year: 2024
Other Features
- Appliances: Dishwasher, Dryer, Microwave, Range, Refrigerator, Washer
- Association Name: Lisa Moore
- Association Phone: 407-656-1081
- Country: US
- Interior Features: Ceiling Fans(s), Split Bedroom
- Legal Description: TEMPLE GROVE ESTATES PHASE 1A 29/150 LOT26
- Levels: One
- Area Major: 34761 - Ocoee
- Occupant Type: Owner
- Parcel Number: 15-22-28-8607-00-260
- Possession: Close Of Escrow
- Views: 35
- Zoning Code: R-1AA
Similar Properties
Nearby Subdivisions
Admiral Pointe
Amber Ridge
Arden Park North Ph 2b
Arden Park North Ph 3
Arden Park North Ph 4
Arden Park North Ph 6
Arden Park South
Brentwood Heights
Brookestone 4763
Brookestone Ut 03 50 113
Burchard Park
Cheshire Woods Wesmere
Coventry At Ocoee Ph 01
Cross Creek
Cross Creek Ph 02
Crown Pointe Cove
Eagles Landing
Fenwick Cove
First Add
Forest Trls J N
Forestbrooke
Forestbrooke Ph 03 Ae
Frst Oaks
Frst Oaks Ph 02
Gladessylvan Lake Ph 02
Hammocks
Jessica Manor
Kensington Manor L O
Lake Olympia North Village
Lake Shore Gardens
Mccormick Woods Ph 3
Meadow Rdg B C D E F F1 F2
Meadows
None
North Ocoee Add
Not On List
Oak Trail Reserve
Ocoee Commons Pud F G1 H1 H2
Ocoee Hills
Ocoee Reserve
Peach Lake Manor
Plantation Grove West
Preserve At Crown Point Phase
Preservecrown Point
Preservecrown Point Ph 24
Preservecrown Point Ph 2a
Preservecrown Point Ph 2b
Prima Vista
Reflections
Remington Oaks Ph 02 45146
Reserve
Reserve 50 01
Richfield
Sawmill
Sawmill Ph 01
Sawmill Ph 02
Sawmill Ph 03
Seegar Sub
Silver Glen Ph 02 Village 02
Spring Lake Reserve
Temple Grove Estates
Twin Lakes Manor
Twin Lakes Manor Add 01
Twin Lakes Manor Add 03
Villageswesmere Ph 2
Wesmere Fenwick Cove
Wesmere Cheshire Woods
Wesmere Fairfax Village
Westchester
Westyn Bay Ph 01 R R1 R5 R6
Wind Stoneocoee Ph 02 A B H
Windsong Lndg Ph 02 P
Windsor Landing
Windsor Landing Ph 01 4626
Wynwood
Wynwood Ph 1 2
Contact Info

- Warren Cohen
- Southern Realty Ent. Inc.
- Office: 407.869.0033
- Mobile: 407.920.2005
- warrenlcohen@gmail.com



