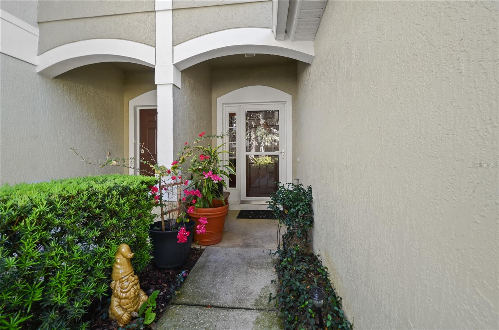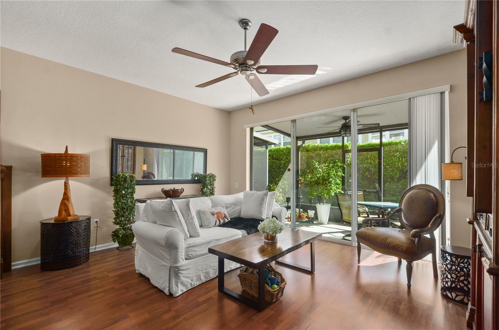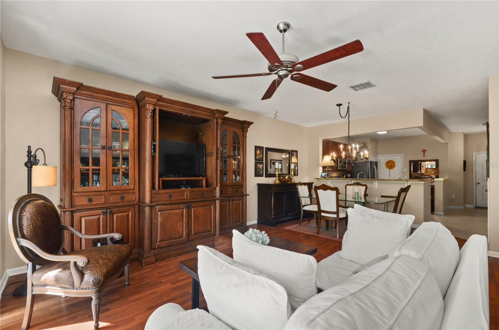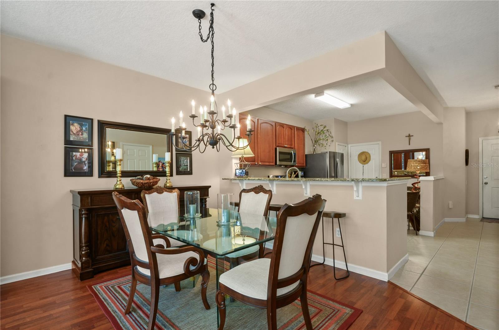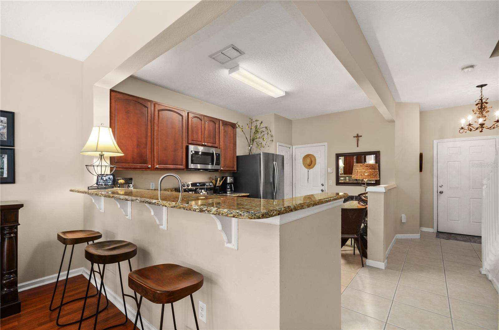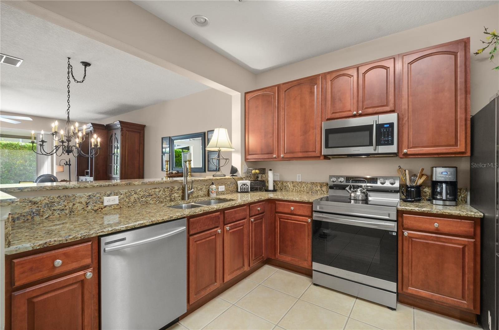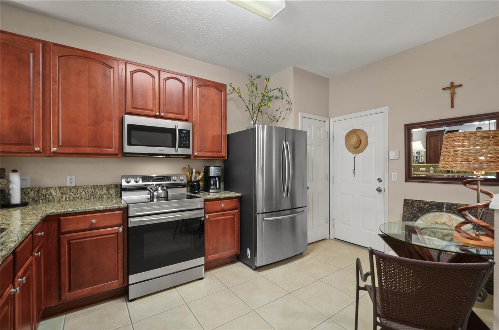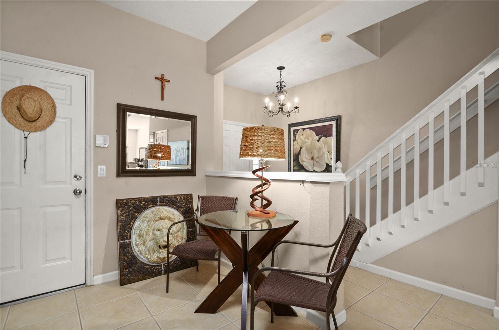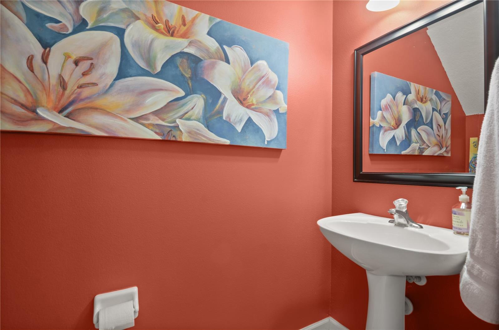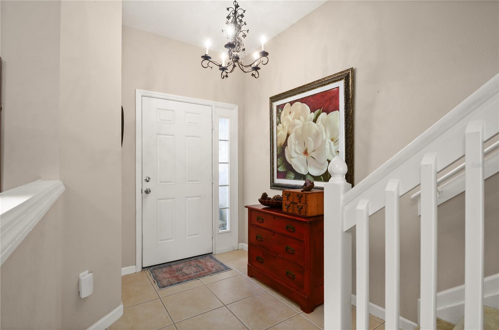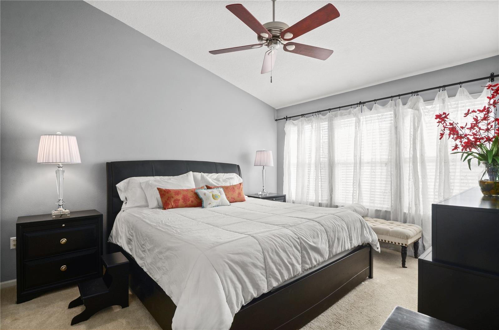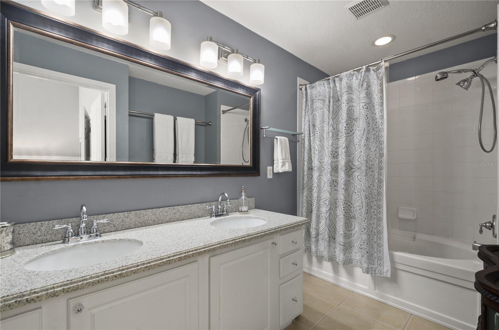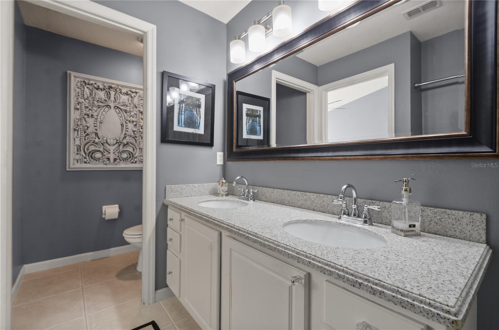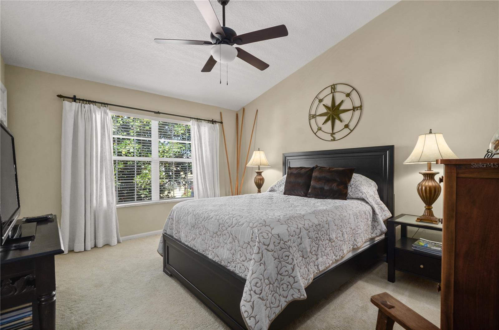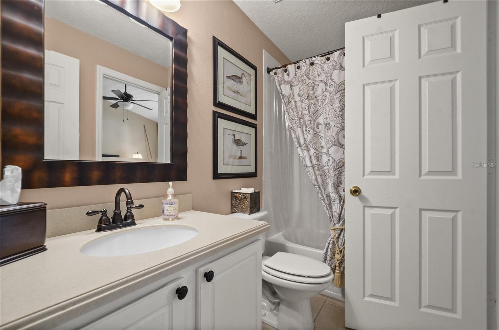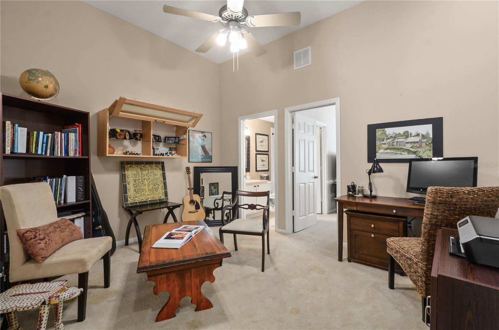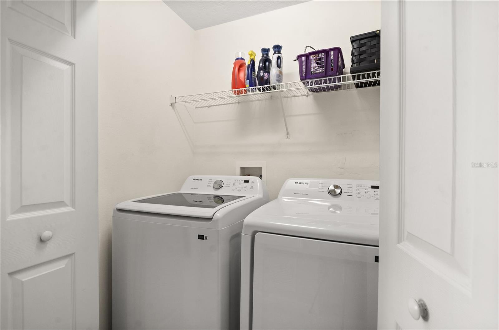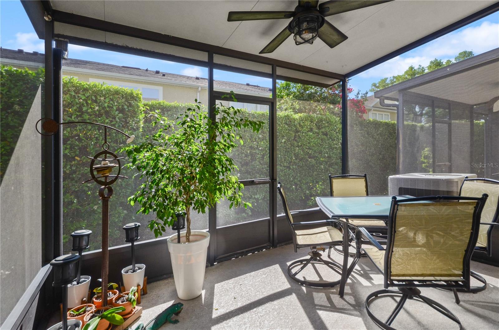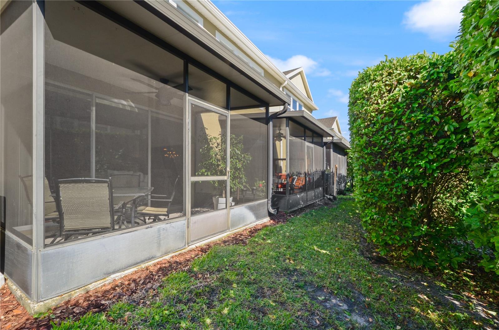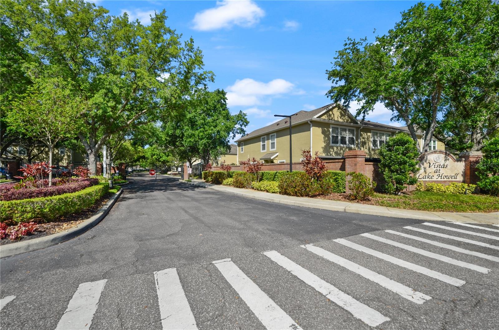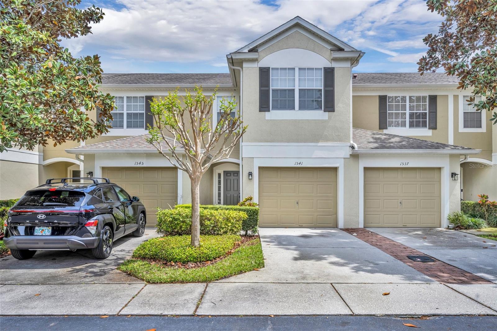1517 Florentino Lane, WINTER PARK, FL 32792
Property Photos
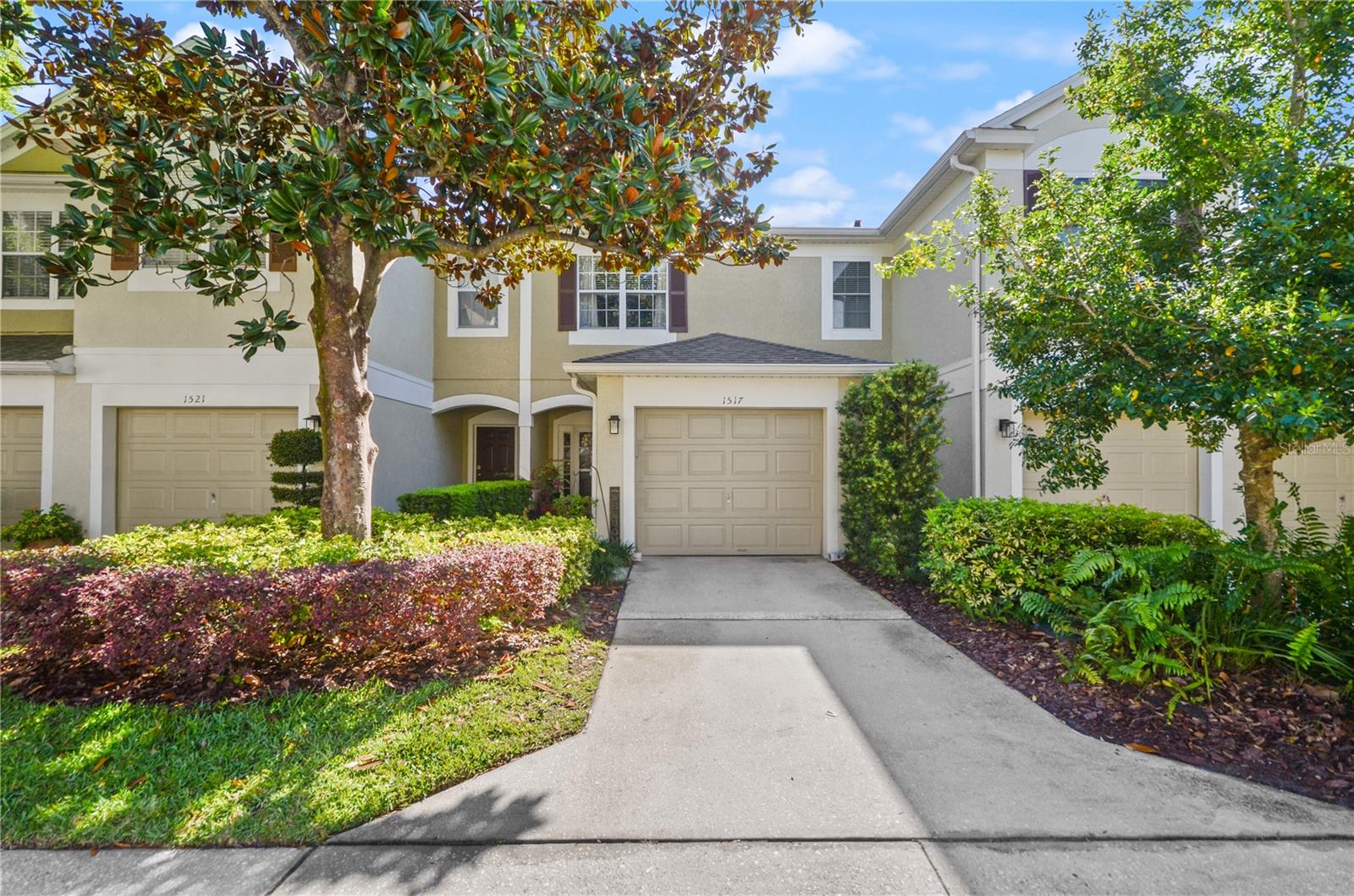
Would you like to sell your home before you purchase this one?
Priced at Only: $359,900
For more Information Call:
Address: 1517 Florentino Lane, WINTER PARK, FL 32792
Property Location and Similar Properties






- MLS#: O6293141 ( Residential )
- Street Address: 1517 Florentino Lane
- Viewed: 19
- Price: $359,900
- Price sqft: $195
- Waterfront: No
- Year Built: 2004
- Bldg sqft: 1848
- Bedrooms: 2
- Total Baths: 3
- Full Baths: 2
- 1/2 Baths: 1
- Garage / Parking Spaces: 1
- Days On Market: 29
- Additional Information
- Geolocation: 28.6259 / -81.3127
- County: ORANGE
- City: WINTER PARK
- Zipcode: 32792
- Subdivision: Vistas At Lake Howell
- Elementary School: Sterling Park
- Middle School: Tuskawilla
- High School: Lake Howell
- Provided by: KELLER WILLIAMS WINTER PARK
- Contact: Lou DiBerardino
- 407-545-6430

- DMCA Notice
Description
Welcome to your dream home nestled in the highly sought after Vistas at Lake Howell, a gated community, located in Winter Park. This stunning 2 bedroom townhome offers a perfect blend of comfort, style and convenience. Step inside to the inviting living spaces and discover a beautifully designed open floor plan that seamlessly connects the living, dining, and kitchen areas. The spacious living room which opens to the screened patio is perfect for relaxation and entertaining, while the dining area provides a perfect spot for gatherings and everyday living. The kitchen which is the heart of the home features granite countertops, 42 solid wood cabinetry, stainless steel appliances and ample space making cooking a delight. Whether you're preparing a quick meal or hosting a dinner party, this kitchen has you covered. Upstairs, are the two generously sized bedrooms, each providing a peaceful retreat at the end of the day. The primary suite features a large walk in closet and ensuite bathroom with Corian countertops. The second bedroom has private access to the second bathroom making it perfect for guests. Both rooms are designed with large windows that allow natural light to fill the space, creating a warm and inviting atmosphere. Also, located between the bedrooms is a versatile bonus room loft. This flexible space is perfect for a home office, creative studio or additional lounging area, offering endless possibilities to suit your lifestyle needs. Conveniently located within minutes to Downtown Winter Park, shopping, dining, and entertainment options, this townhome offers both tranquility and accessibility. Don't miss the opportunity to own this remarkable townhome. Schedule your private tour today and experience the perfect blend of comfort and convenience at Vistas at Lake Howell.
Description
Welcome to your dream home nestled in the highly sought after Vistas at Lake Howell, a gated community, located in Winter Park. This stunning 2 bedroom townhome offers a perfect blend of comfort, style and convenience. Step inside to the inviting living spaces and discover a beautifully designed open floor plan that seamlessly connects the living, dining, and kitchen areas. The spacious living room which opens to the screened patio is perfect for relaxation and entertaining, while the dining area provides a perfect spot for gatherings and everyday living. The kitchen which is the heart of the home features granite countertops, 42 solid wood cabinetry, stainless steel appliances and ample space making cooking a delight. Whether you're preparing a quick meal or hosting a dinner party, this kitchen has you covered. Upstairs, are the two generously sized bedrooms, each providing a peaceful retreat at the end of the day. The primary suite features a large walk in closet and ensuite bathroom with Corian countertops. The second bedroom has private access to the second bathroom making it perfect for guests. Both rooms are designed with large windows that allow natural light to fill the space, creating a warm and inviting atmosphere. Also, located between the bedrooms is a versatile bonus room loft. This flexible space is perfect for a home office, creative studio or additional lounging area, offering endless possibilities to suit your lifestyle needs. Conveniently located within minutes to Downtown Winter Park, shopping, dining, and entertainment options, this townhome offers both tranquility and accessibility. Don't miss the opportunity to own this remarkable townhome. Schedule your private tour today and experience the perfect blend of comfort and convenience at Vistas at Lake Howell.
Payment Calculator
- Principal & Interest -
- Property Tax $
- Home Insurance $
- HOA Fees $
- Monthly -
Features
Building and Construction
- Covered Spaces: 0.00
- Exterior Features: Irrigation System, Lighting, Rain Gutters, Sliding Doors
- Flooring: Carpet, Ceramic Tile, Laminate
- Living Area: 1550.00
- Roof: Shingle
School Information
- High School: Lake Howell High
- Middle School: Tuskawilla Middle
- School Elementary: Sterling Park Elementary
Garage and Parking
- Garage Spaces: 1.00
- Open Parking Spaces: 0.00
Eco-Communities
- Water Source: Public
Utilities
- Carport Spaces: 0.00
- Cooling: Central Air
- Heating: Central
- Pets Allowed: Yes
- Sewer: Public Sewer
- Utilities: Cable Available, Electricity Connected, Fire Hydrant, Sewer Connected, Street Lights, Underground Utilities, Water Connected
Finance and Tax Information
- Home Owners Association Fee Includes: Common Area Taxes, Maintenance Structure, Maintenance Grounds, Private Road, Trash
- Home Owners Association Fee: 175.00
- Insurance Expense: 0.00
- Net Operating Income: 0.00
- Other Expense: 0.00
- Tax Year: 2024
Other Features
- Appliances: Dishwasher, Dryer, Microwave, Range, Refrigerator, Washer
- Association Name: Madison McSwain
- Association Phone: 407-644-4406
- Country: US
- Interior Features: Ceiling Fans(s), Eat-in Kitchen, Living Room/Dining Room Combo, Stone Counters, Walk-In Closet(s)
- Legal Description: LOT 95 VISTAS AT LAKE HOWELL PB 62 PGS 81 - 85
- Levels: Two
- Area Major: 32792 - Winter Park/Aloma
- Occupant Type: Owner
- Parcel Number: 28-21-30-533-0000-0950
- Views: 19
- Zoning Code: RMF-13
Similar Properties
Contact Info

- Warren Cohen
- Southern Realty Ent. Inc.
- Office: 407.869.0033
- Mobile: 407.920.2005
- warrenlcohen@gmail.com



