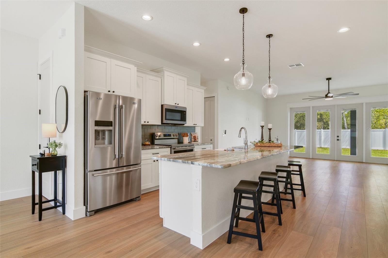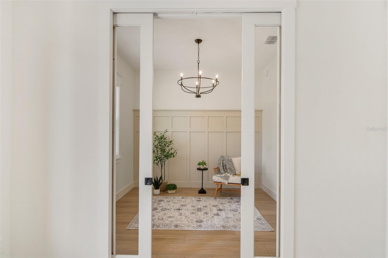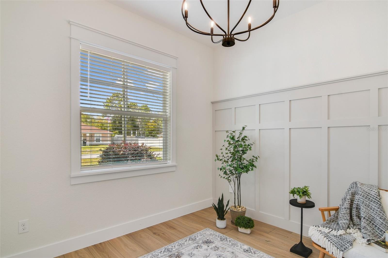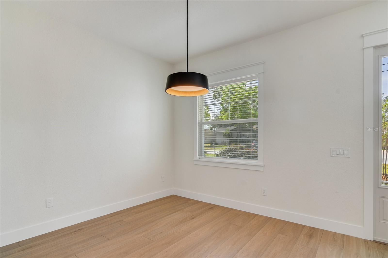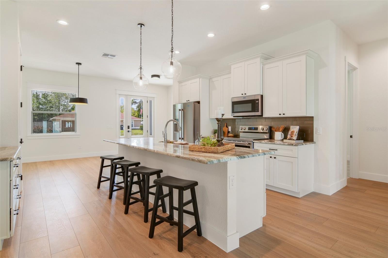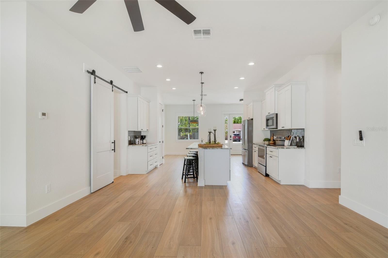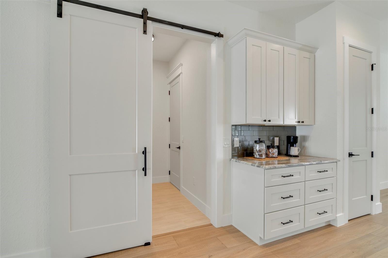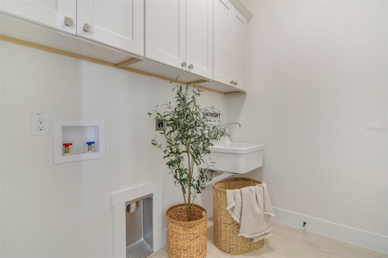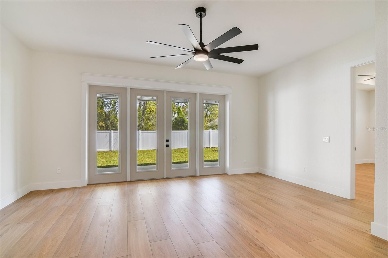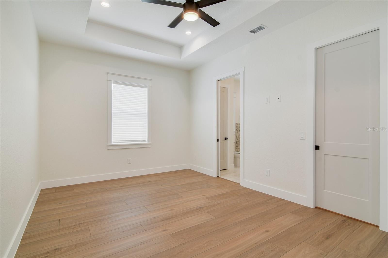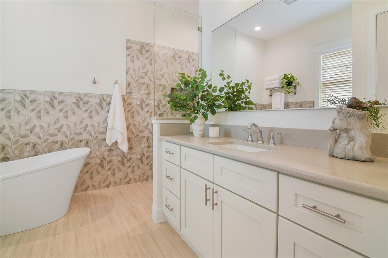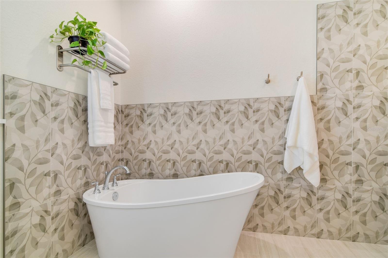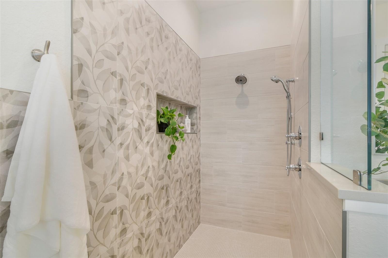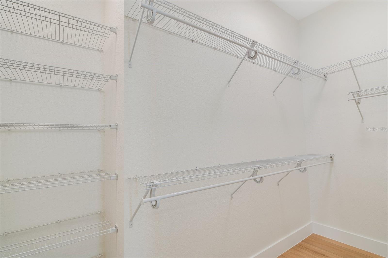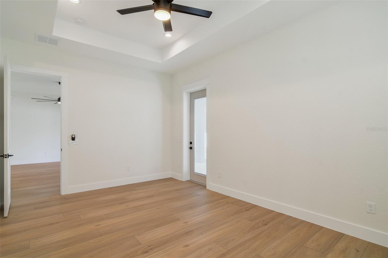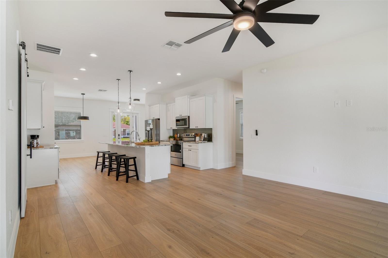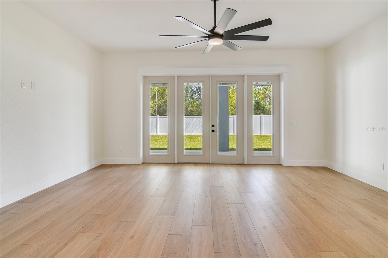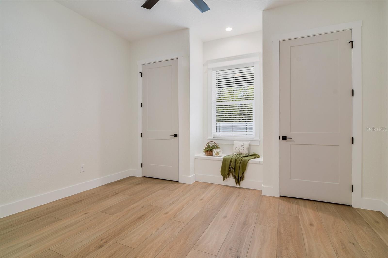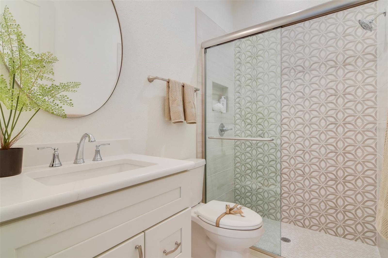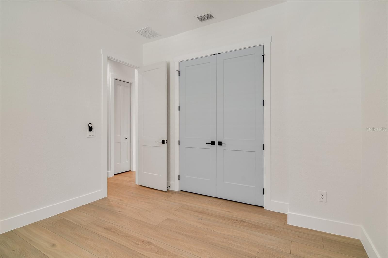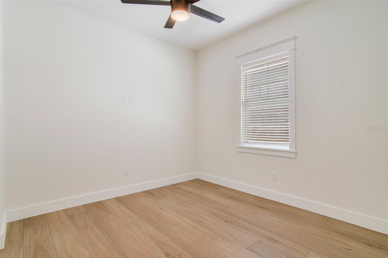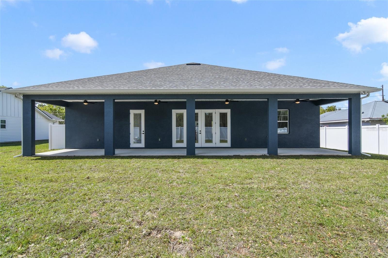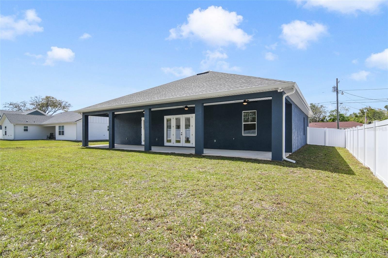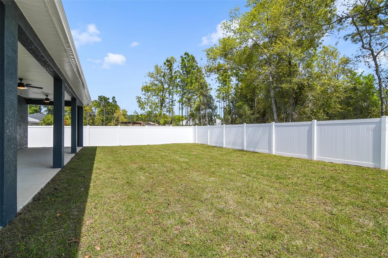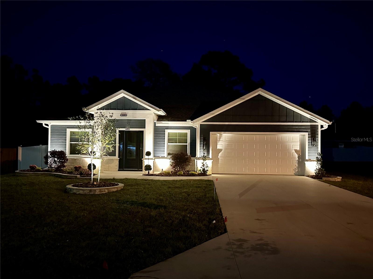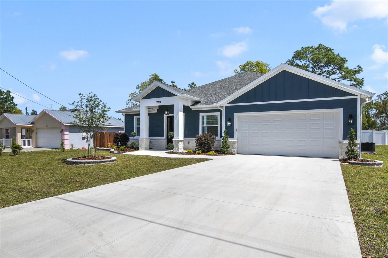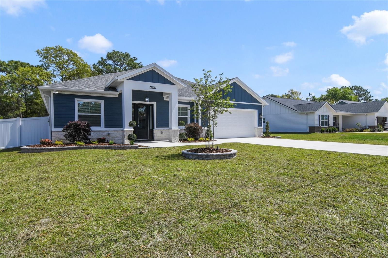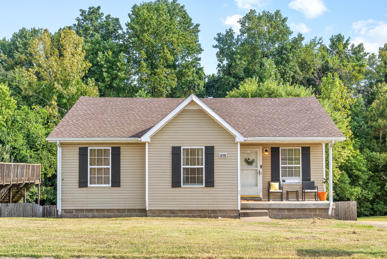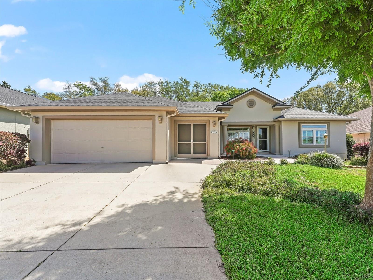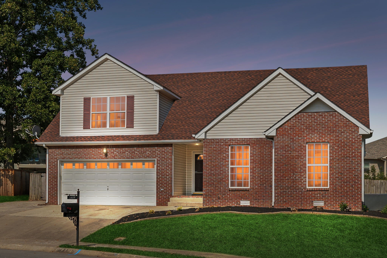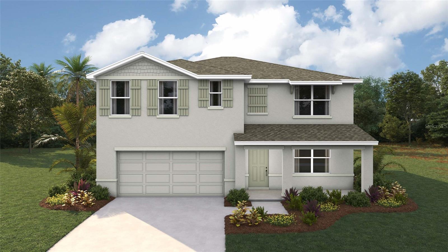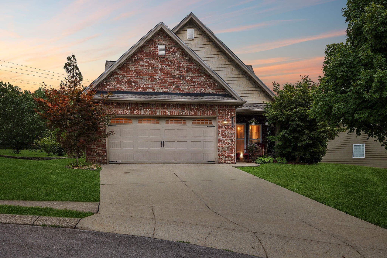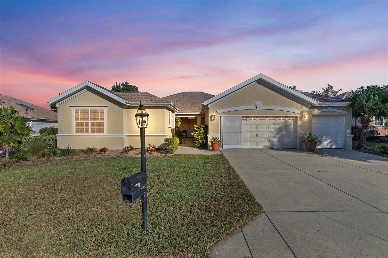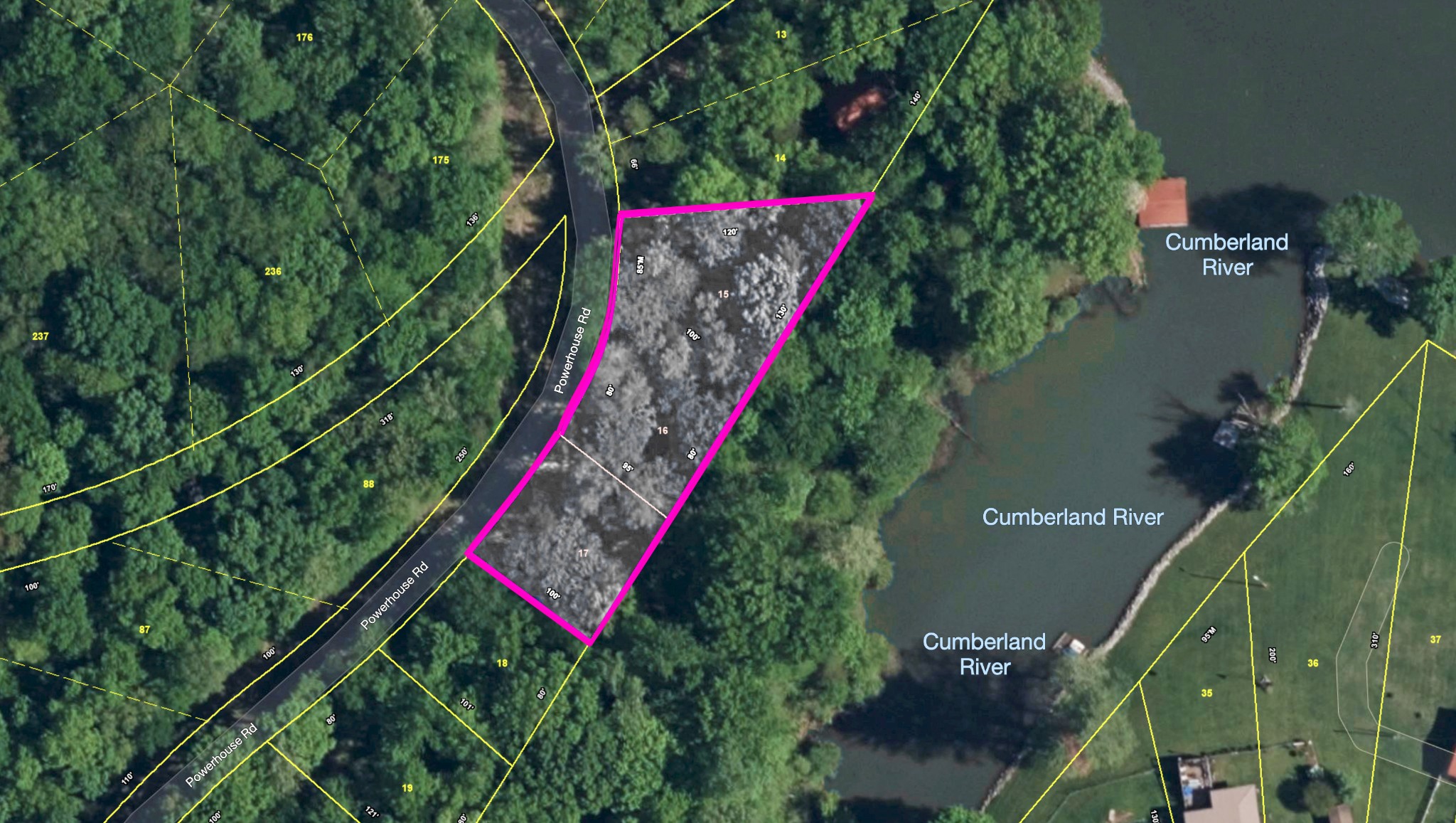15639 96th Avenue, SUMMERFIELD, FL 34491
Property Photos
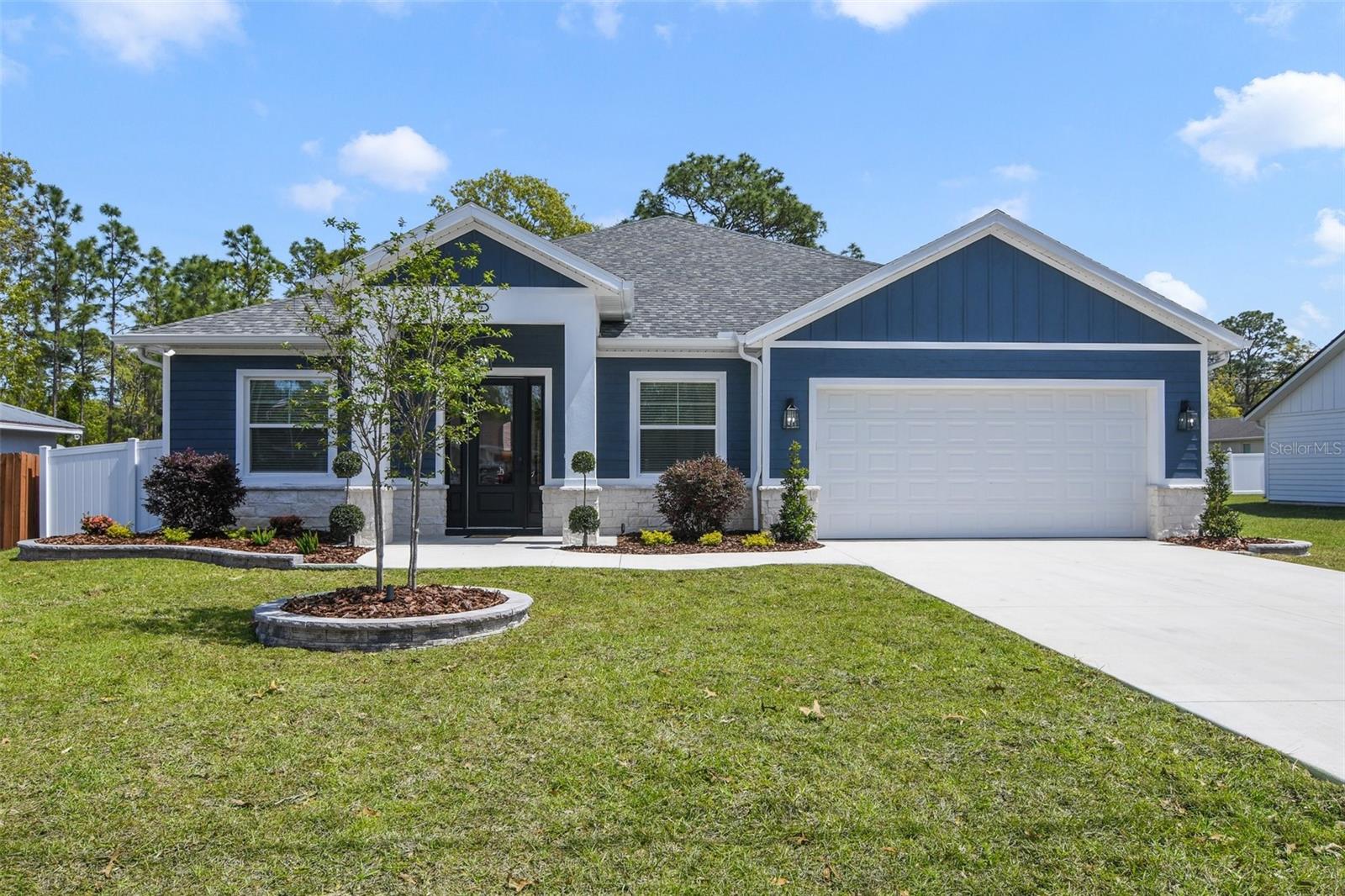
Would you like to sell your home before you purchase this one?
Priced at Only: $385,000
For more Information Call:
Address: 15639 96th Avenue, SUMMERFIELD, FL 34491
Property Location and Similar Properties






- MLS#: O6293017 ( Residential )
- Street Address: 15639 96th Avenue
- Viewed: 17
- Price: $385,000
- Price sqft: $129
- Waterfront: No
- Year Built: 2025
- Bldg sqft: 2992
- Bedrooms: 3
- Total Baths: 2
- Full Baths: 2
- Garage / Parking Spaces: 2
- Days On Market: 9
- Additional Information
- Geolocation: 28.9948 / -81.9937
- County: MARION
- City: SUMMERFIELD
- Zipcode: 34491
- Subdivision: Orange Blossom Hills Un 11
- Elementary School: Harbour View Elementary School
- Middle School: Lake Weir Middle School
- High School: Lake Weir High School
- Provided by: MAINFRAME REAL ESTATE
- Contact: Timothy McGinnis, Jr
- 407-513-4257

- DMCA Notice
Description
Beautiful 3 Bedroom Home in Orange Blossom Hills No HOA Fees!
Welcome to this stunning 3 bedroom, 2 bath home ideally situated just minutes from The Villages. Enjoy the convenience of nearby shopping, dining, and entertainmentwithout the added community fees!
This home is loaded with upgrades and offers a desirable open and split floor plan with stylish laminate flooring throughout. Additional highlights include a dedicated office space, an interior laundry room, and a spacious rear porch perfect for relaxing or entertaining.
The fully fenced yard provides privacy, while the sprinkler system and landscape lighting add ease and curb appeal. Whether youre looking for comfort, convenience, or stylethis home has it all.
Dont miss outschedule your showing today!
Description
Beautiful 3 Bedroom Home in Orange Blossom Hills No HOA Fees!
Welcome to this stunning 3 bedroom, 2 bath home ideally situated just minutes from The Villages. Enjoy the convenience of nearby shopping, dining, and entertainmentwithout the added community fees!
This home is loaded with upgrades and offers a desirable open and split floor plan with stylish laminate flooring throughout. Additional highlights include a dedicated office space, an interior laundry room, and a spacious rear porch perfect for relaxing or entertaining.
The fully fenced yard provides privacy, while the sprinkler system and landscape lighting add ease and curb appeal. Whether youre looking for comfort, convenience, or stylethis home has it all.
Dont miss outschedule your showing today!
Payment Calculator
- Principal & Interest -
- Property Tax $
- Home Insurance $
- HOA Fees $
- Monthly -
Features
Building and Construction
- Builder Name: McGinnis Builders Inc
- Covered Spaces: 0.00
- Exterior Features: French Doors, Irrigation System, Lighting, Rain Gutters, Sidewalk
- Fencing: Fenced, Vinyl
- Flooring: Laminate, Tile
- Living Area: 1894.00
- Roof: Shingle
Property Information
- Property Condition: Completed
Land Information
- Lot Features: Cleared, In County, Landscaped, Level, Paved
School Information
- High School: Lake Weir High School
- Middle School: Lake Weir Middle School
- School Elementary: Harbour View Elementary School
Garage and Parking
- Garage Spaces: 2.00
- Open Parking Spaces: 0.00
- Parking Features: Driveway, Garage Door Opener
Eco-Communities
- Water Source: Well
Utilities
- Carport Spaces: 0.00
- Cooling: Central Air
- Heating: Central
- Pets Allowed: Cats OK, Dogs OK
- Sewer: Septic Tank
- Utilities: BB/HS Internet Available, Cable Available, Private, Sprinkler Well
Finance and Tax Information
- Home Owners Association Fee: 0.00
- Insurance Expense: 0.00
- Net Operating Income: 0.00
- Other Expense: 0.00
- Tax Year: 2024
Other Features
- Appliances: Dishwasher, Disposal, Electric Water Heater, Microwave, Range, Refrigerator
- Country: US
- Furnished: Unfurnished
- Interior Features: Ceiling Fans(s), High Ceilings, Kitchen/Family Room Combo, Open Floorplan, Primary Bedroom Main Floor, Split Bedroom, Stone Counters, Thermostat, Tray Ceiling(s), Walk-In Closet(s), Window Treatments
- Legal Description: SEC 22 TWP 17 RGE 23 PLAT BOOK G PAGE 023 ORANGE BLOSSOM HILLS UNIT 11 BLK 160 LOTS 17.18.19
- Levels: One
- Area Major: 34491 - Summerfield
- Occupant Type: Vacant
- Parcel Number: 4711-160-017
- Views: 17
- Zoning Code: R1
Similar Properties
Nearby Subdivisions
Belleview Big Oaks 04
Belleview Estate
Belleview Heights Est
Belleview Heights Estate
Belleview Heights Estates
Belleview Heights Ests Paved
Belweir Acres
Bloch Brothers
Breezewood Estate
Del Webb Spruce Creek Gcc
Eastridgestonecrest Un Ii
Edgewater Estate
Evangelical Bible Mission
Fairfax Hills
Fairfax Hills North
Fairwaysstonecrest
Hillsstonecrest
Home Non Sub
Johnson Wallace E Jr
Lake Shores Of Sunset Harbor
Lake Weir Shores
Lake Weir Shores Un 3
Lakesstonecrest Un 01
Lakesstonecrest Un 02 Ph 01
Lakesstonecrest Un 02 Ph I
Linksstonecrest
Mdwsstonecrest Un 1
Meadowsstonecrest Un 01
Meadowsstonecrest Un 02
Mobile Home Meadows
Non Sub Ag
None
North Valleystonecrest
North Valleystonecrest Un 02
North Vlystonecrest Un Iii
Not Applicable
Not In Hernando
Not On List
Orange Blossom Hills
Orange Blossom Hills 09
Orange Blossom Hills 14
Orange Blossom Hills Un 01
Orange Blossom Hills Un 02
Orange Blossom Hills Un 03
Orange Blossom Hills Un 04
Orange Blossom Hills Un 05
Orange Blossom Hills Un 06
Orange Blossom Hills Un 08
Orange Blossom Hills Un 1
Orange Blossom Hills Un 10
Orange Blossom Hills Un 11
Orange Blossom Hills Un 13
Orange Blossom Hills Un 14
Orange Blossom Hills Un 5
Orange Blossom Hills Un 6
Orange Blossom Hills Un 9
Orange Blossom Hills Unit 13
Orange Blossom Hills Uns 01 0
Orange Blsm Hls
Overlookstonecrest Un 02 Ph 02
Overlookstonecrest Un 03
Oxford Heights
Scroggies Acres
Silverleaf Hills
Spruce Creek Country Club Hamp
Spruce Creek Country Club Star
Spruce Creek Gc
Spruce Creek Golf Country Clu
Spruce Creek Golf And Country
Spruce Creek South
Spruce Creek South 03
Spruce Creek South 04
Spruce Creek South Xiv
Spruce Crk Cc Hampton Hills
Spruce Crk Cc Tamarron Rep
Spruce Crk Gc
Spruce Crk Golf Cc Alamosa
Spruce Crk Golf Cc Spyglass
Spruce Crk Golf Cc Turnberry
Spruce Crk South 02
Spruce Crk South 06
Spruce Crk South 08
Spruce Crk South 09
Spruce Crk South 11
Spruce Crk South V
Spruce Crk South Viia
Spruce Crk South Xiv
Spruce Crk South Xvii
Stonecrest
Stonecrest Un 01
Stonecrest Un 02
Stonecrest Un I
Stonecrestenclave
Summerfield
Summerfield Oaks
Summerfield Ter
Summerfield Terrace
Sunset Harbor
Sunset Hills
Sunset Hills Ph Ireplat
Timucuan Island Un 01
Virmillion Estate
Wallace Johnson
Contact Info

- Warren Cohen
- Southern Realty Ent. Inc.
- Office: 407.869.0033
- Mobile: 407.920.2005
- warrenlcohen@gmail.com



