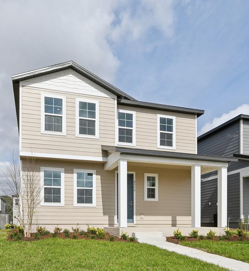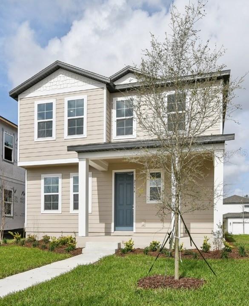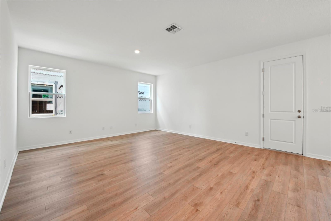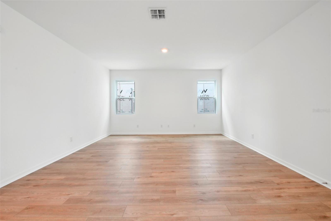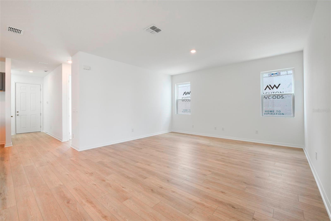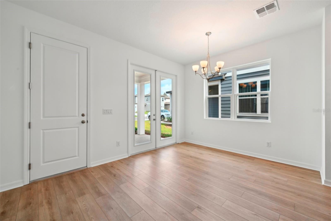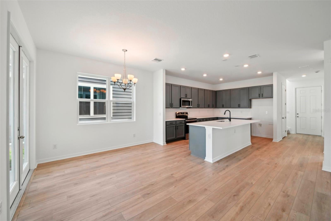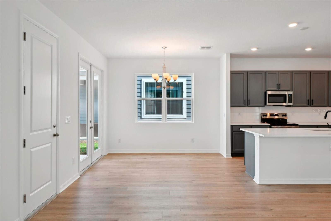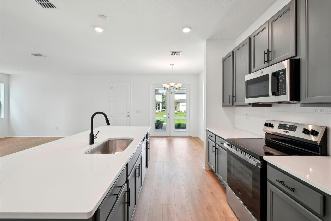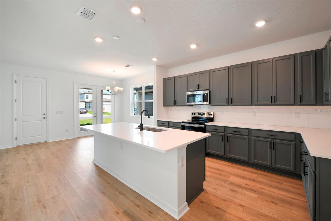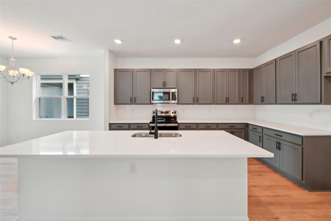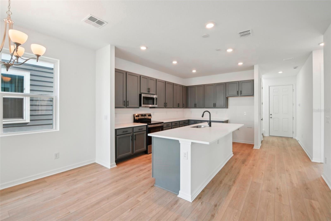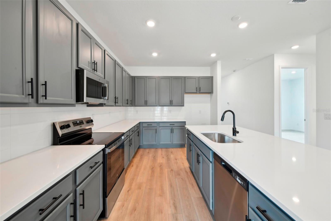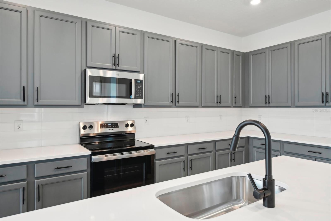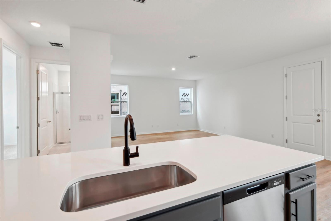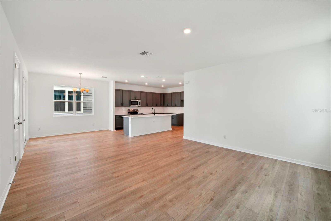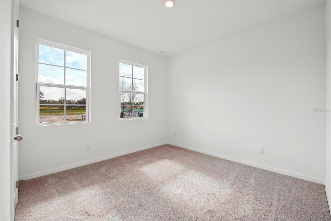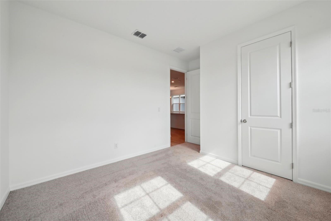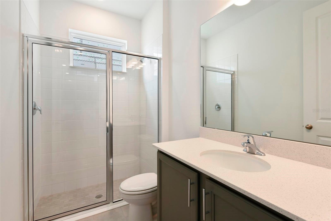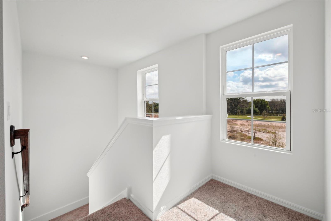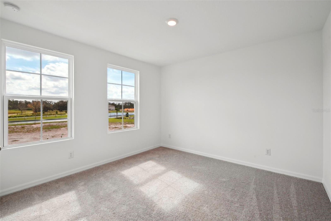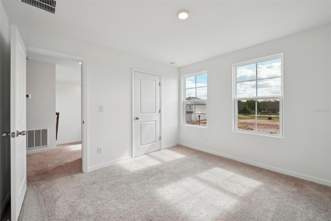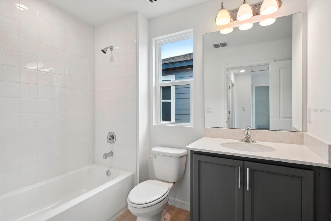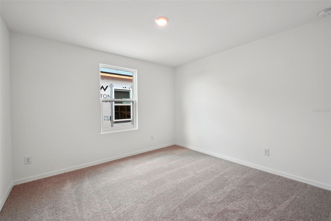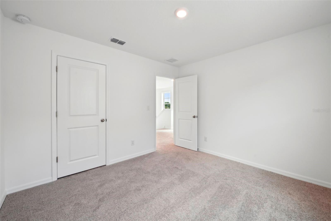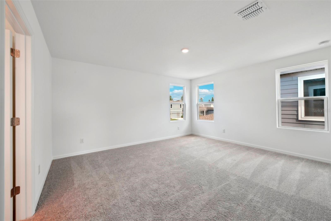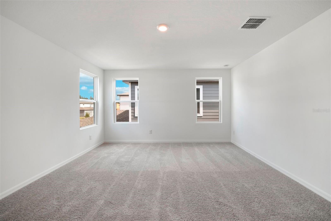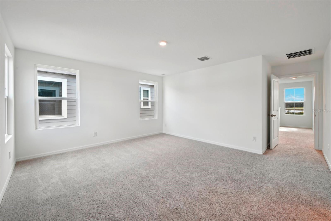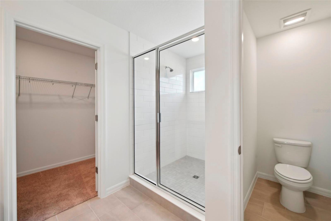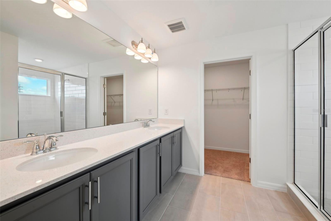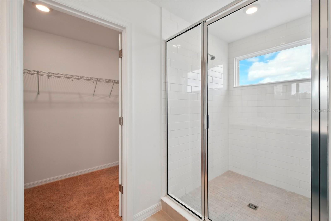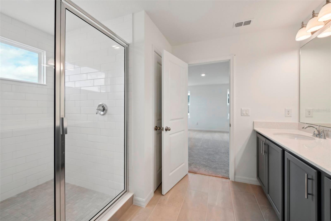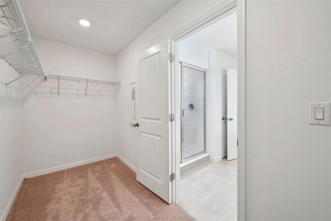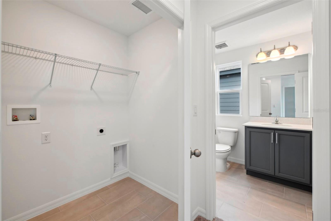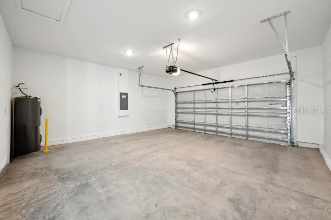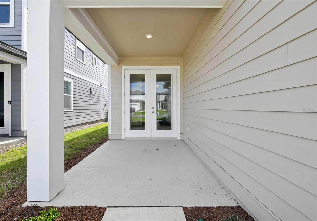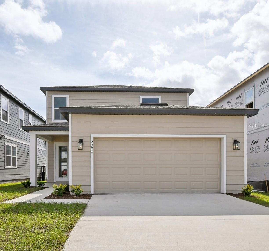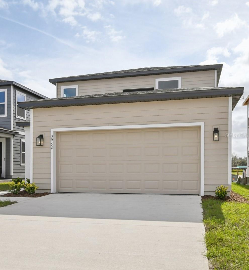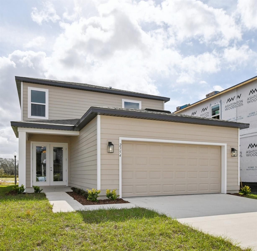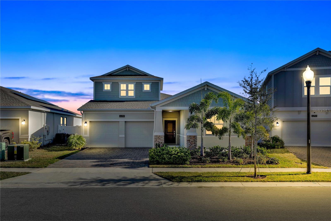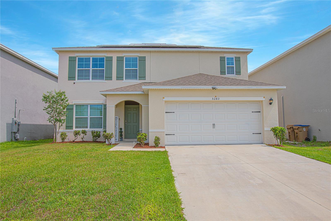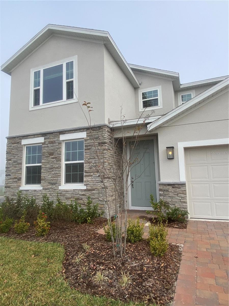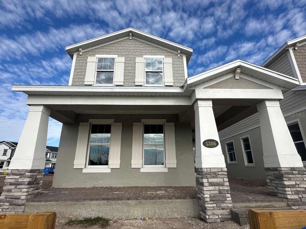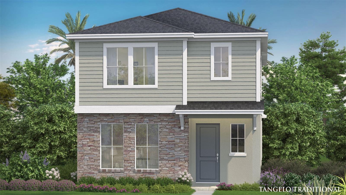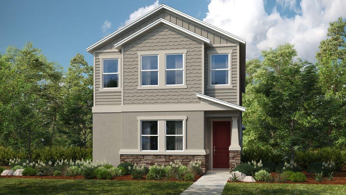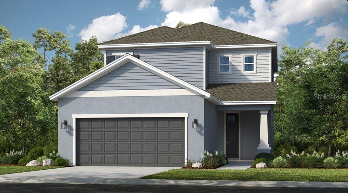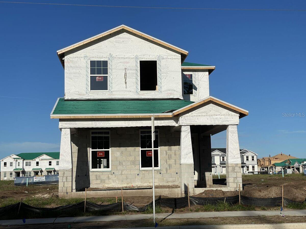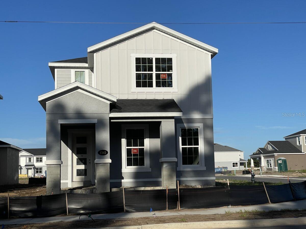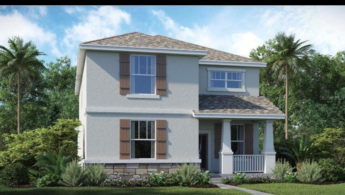2354 Broadbrook Drive, ST CLOUD, FL 34771
Property Photos
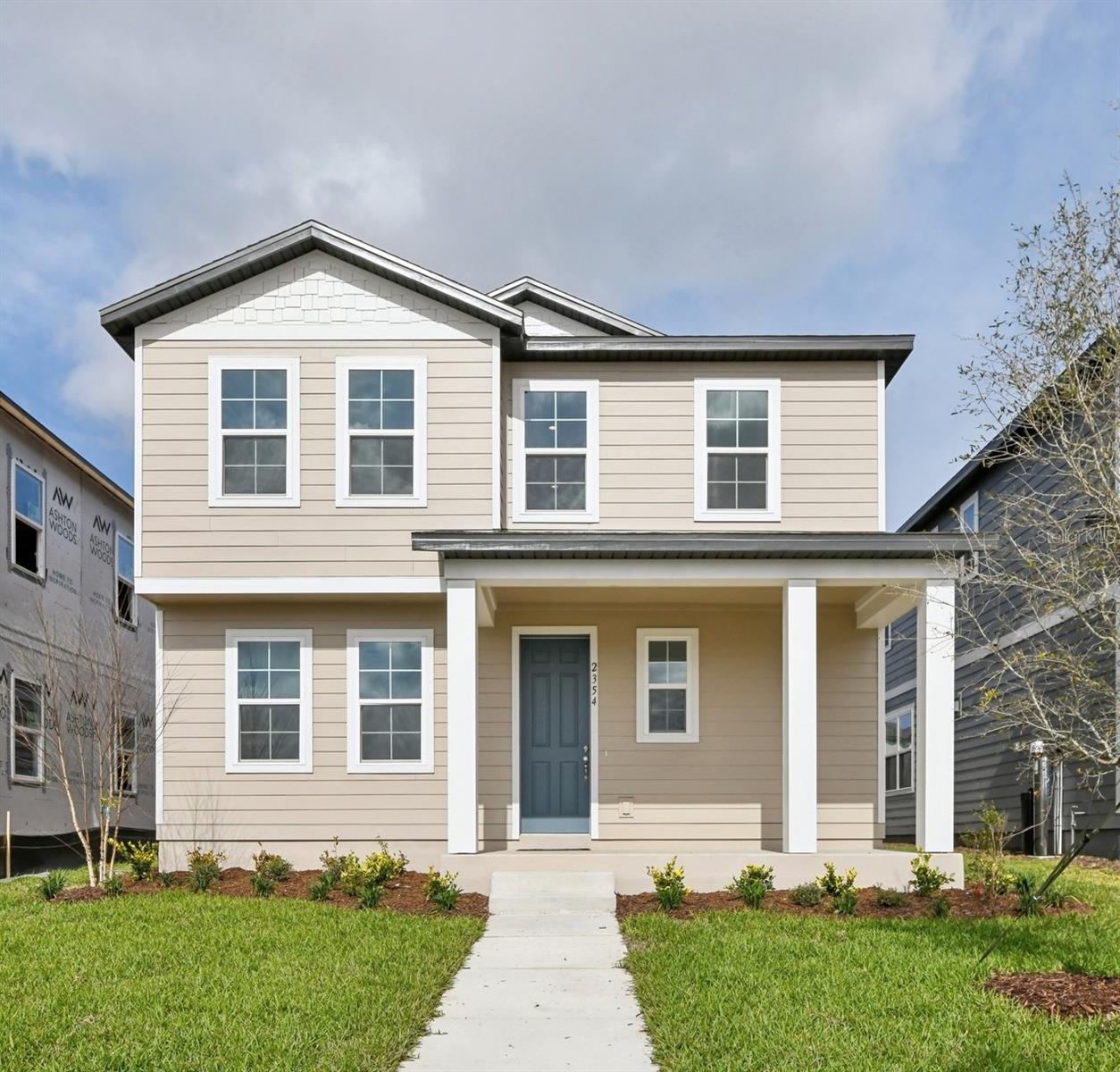
Would you like to sell your home before you purchase this one?
Priced at Only: $449,990
For more Information Call:
Address: 2354 Broadbrook Drive, ST CLOUD, FL 34771
Property Location and Similar Properties






- MLS#: O6288706 ( Residential )
- Street Address: 2354 Broadbrook Drive
- Viewed: 25
- Price: $449,990
- Price sqft: $220
- Waterfront: No
- Year Built: 2024
- Bldg sqft: 2043
- Bedrooms: 4
- Total Baths: 3
- Full Baths: 3
- Garage / Parking Spaces: 2
- Days On Market: 31
- Additional Information
- Geolocation: 28.3165 / -81.221
- County: OSCEOLA
- City: ST CLOUD
- Zipcode: 34771
- Subdivision: Ellington Place
- Elementary School: VOYAGER K 8
- Middle School: VOYAGER K 8
- High School: Tohopekaliga High School
- Provided by: ASHTON ORLANDO RESIDENTIAL LLC
- Contact: Robert Williams
- 407-647-3700

- DMCA Notice
Description
Ashton Woods is known for crafting beautifully designed homes in desirable locations. In the heart of Osceola County, just minutes from Lake Nona, you'll find Ellington Place, a peaceful enclave of single family homes. Enjoy charming streetscapes, front porches, and easy access to top rated schools, Orlando's work centers, and entertainment. Residents can meet their neighbors at the dog park or relax by the serene community pond. Ellington offers a thoughtfully designed community for making lasting memories.
The Taborfield is a stunning two story home designed with an open concept layout that seamlessly blends style and functionality. This spacious floor plan features 4 bedrooms and 3 baths, offering ample room for both relaxation and entertaining. The rear load 2 car garage adds convenience and curb appeal. Inside, youll be greeted by elegant wood look vinyl plank flooring throughout the main living areas, providing both beauty and durability. The kitchen is a true focal point, showcasing 42 cabinets, sleek quartz countertops, and a stylish tiled backsplash. Equipped with premium stainless steel appliances, including a range, microwave, and dishwasher, the kitchen is perfect for both everyday meals and hosting guests. This home combines modern design with thoughtful details for the ultimate living experience.
Description
Ashton Woods is known for crafting beautifully designed homes in desirable locations. In the heart of Osceola County, just minutes from Lake Nona, you'll find Ellington Place, a peaceful enclave of single family homes. Enjoy charming streetscapes, front porches, and easy access to top rated schools, Orlando's work centers, and entertainment. Residents can meet their neighbors at the dog park or relax by the serene community pond. Ellington offers a thoughtfully designed community for making lasting memories.
The Taborfield is a stunning two story home designed with an open concept layout that seamlessly blends style and functionality. This spacious floor plan features 4 bedrooms and 3 baths, offering ample room for both relaxation and entertaining. The rear load 2 car garage adds convenience and curb appeal. Inside, youll be greeted by elegant wood look vinyl plank flooring throughout the main living areas, providing both beauty and durability. The kitchen is a true focal point, showcasing 42 cabinets, sleek quartz countertops, and a stylish tiled backsplash. Equipped with premium stainless steel appliances, including a range, microwave, and dishwasher, the kitchen is perfect for both everyday meals and hosting guests. This home combines modern design with thoughtful details for the ultimate living experience.
Payment Calculator
- Principal & Interest -
- Property Tax $
- Home Insurance $
- HOA Fees $
- Monthly -
Features
Building and Construction
- Builder Model: Taborfield
- Builder Name: Ashton Woods
- Covered Spaces: 0.00
- Exterior Features: Irrigation System, Sidewalk
- Flooring: Carpet, Ceramic Tile, Vinyl
- Living Area: 2043.00
- Roof: Shingle
Property Information
- Property Condition: Completed
Land Information
- Lot Features: Sidewalk, Paved
School Information
- High School: Tohopekaliga High School
- Middle School: VOYAGER K-8
- School Elementary: VOYAGER K-8
Garage and Parking
- Garage Spaces: 2.00
- Open Parking Spaces: 0.00
- Parking Features: Curb Parking, Driveway
Eco-Communities
- Water Source: Public
Utilities
- Carport Spaces: 0.00
- Cooling: Central Air
- Heating: Electric
- Pets Allowed: Cats OK, Dogs OK
- Sewer: Public Sewer
- Utilities: Cable Available, Electricity Connected, Public, Underground Utilities, Water Connected
Finance and Tax Information
- Home Owners Association Fee: 92.00
- Insurance Expense: 0.00
- Net Operating Income: 0.00
- Other Expense: 0.00
- Tax Year: 2024
Other Features
- Appliances: Dishwasher, Disposal, Electric Water Heater, Microwave, Range
- Association Name: Access Management – Central Florida
- Country: US
- Interior Features: PrimaryBedroom Upstairs, Solid Surface Counters, Thermostat, Walk-In Closet(s)
- Legal Description: ELLINGTON PLACE PB 35 PGS 17-18 LOT 34
- Levels: Two
- Area Major: 34771 - St Cloud (Magnolia Square)
- Occupant Type: Vacant
- Parcel Number: 16-25-31-3513-0001-0340
- Style: Other
- Views: 25
- Zoning Code: RES
Similar Properties
Nearby Subdivisions
Amelia Groves
Amelia Groves Ph 1
Ashley Oaks
Ashley Oaks 2
Ashton Park Pb 13 Pg 157158 Lo
Avellino
Barrington
Bay Lake Ranch
Blackstone
Blackstone Pb 19 Pg 4851 Lot 7
Brack Ranch
Bridgewalk
Bridgewalk 40s
Bridgewalk Ph 1a
Center Lake On The Park
Country Meadow North
Crossings Ph 1
Del Webb Sunbridge
Del Webb Sunbridge Ph 1
Del Webb Sunbridge Ph 1c
Del Webb Sunbridge Ph 1d
Del Webb Sunbridge Ph 1e
Del Webb Sunbridge Ph 2a
East Lake Cove Ph 1
East Lake Cove Ph 2
East Lake Park Ph 35
Ellington Place
Estates Of Westerly
Gardens At Lancaster Park
Glenwood Ph 1
Glenwood Ph 2
Hanover Reserve Rep
Lake Hinden Cove
Lake Pointe
Lancaster Park East 70
Lancaster Park East Ph 2
Lancaster Park East Ph 3 4
Live Oak Lake Ph 2
Live Oak Lake Ph 3
Majestic Oaks
Majestic Oaks Sub
Mill Stream Estates
Millers Grove 1
New Eden On Lakes
New Eden On The Lakes
Nova Bay 2
Nova Bay Iv
Nova Grove
Pine Glen
Pine Glen 50s
Pine Glen Ph 4
Pine Grove Park Rep
Prairie Oaks
Preserve At Turtle Creek Ph 1
Preserve At Turtle Creek Ph 3
Preserve At Turtle Creek Ph 5
Preserveturtle Crk
Preserveturtle Crk Ph 1
Preston Cove Ph 1 2
Rummell Downs Rep 1
Runneymede Ranchlands
Runnymede North Half Town Of
Runnymede Oaks
Runnymede Ranchlands
Serenity Reserve
Silver Spgs
Silver Springs
Sola Vista
Split Oak Estates
Split Oak Estates Ph 2
Split Oak Reserve
St Cloud 2nd Town Of
Starline Estates
Summerly
Summerly Ph 2
Summerly Ph 3
Sunbrooke
Sunbrooke Ph 1
Sunbrooke Ph 2
Sunbrooke Ph 5
Suncrest
Sunset Groves Ph 2
Terra Vista
The Landings At Live Oak
The Waters At Center Lake Ranc
Thompson Grove
Trinity Place Ph 1
Twin Lakes Terrace
Underwood Estates
Weslyn Park
Weslyn Park In Sunbridge
Weslyn Park Ph 2
Wiregrass Ph 2
Contact Info

- Warren Cohen
- Southern Realty Ent. Inc.
- Office: 407.869.0033
- Mobile: 407.920.2005
- warrenlcohen@gmail.com



