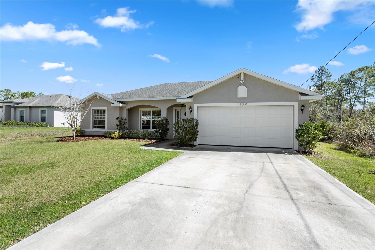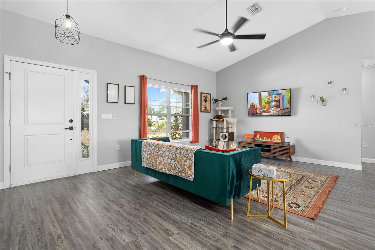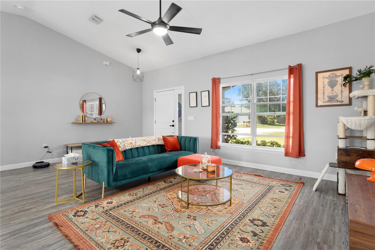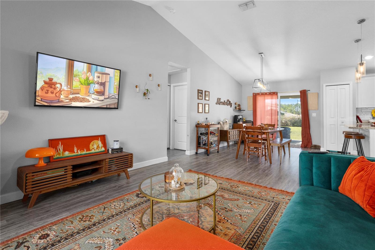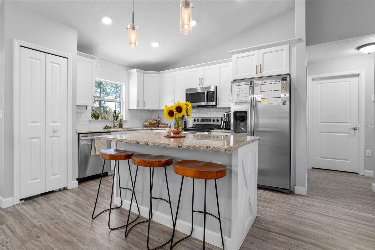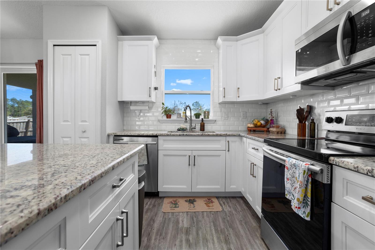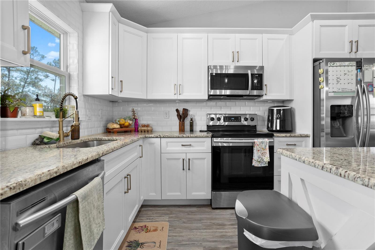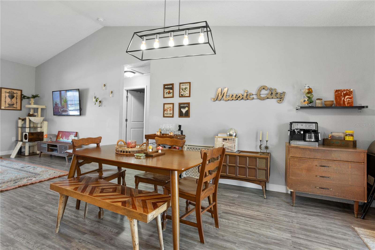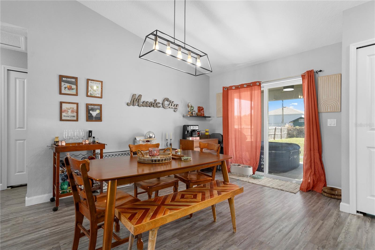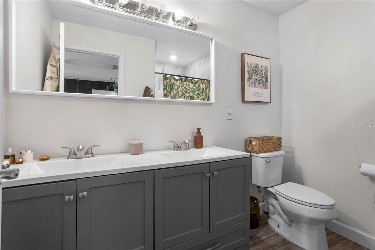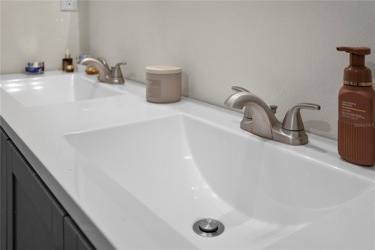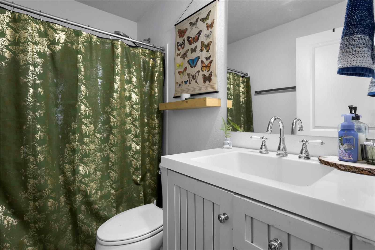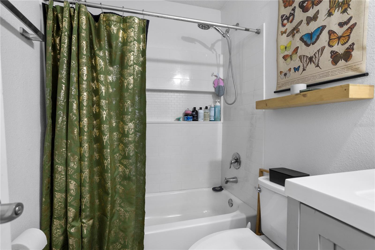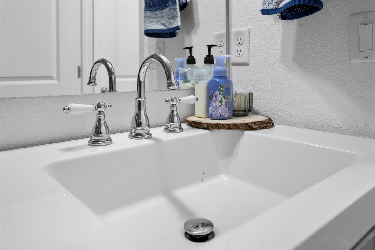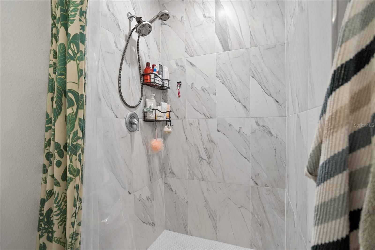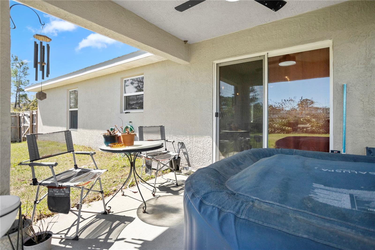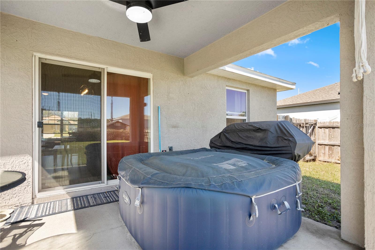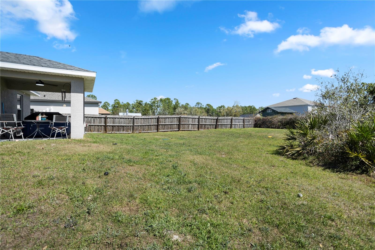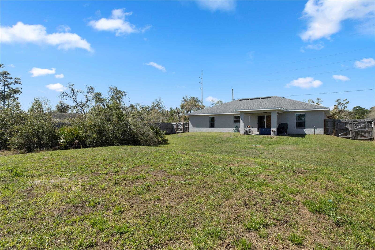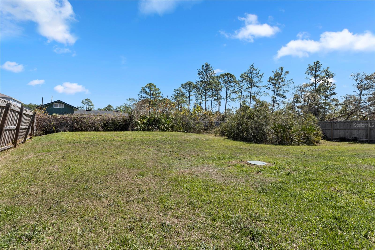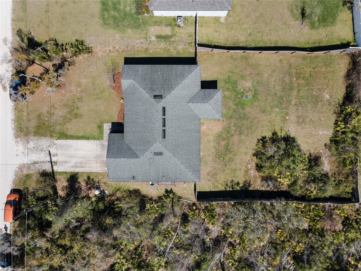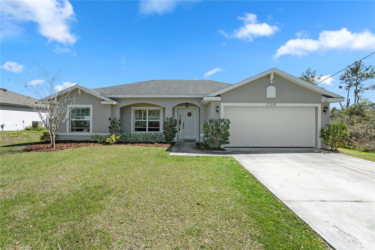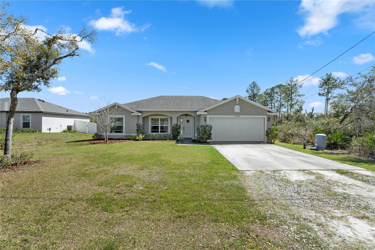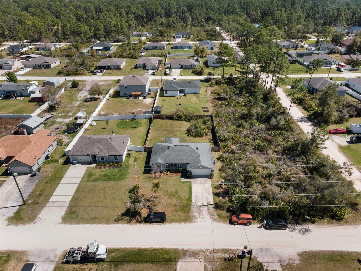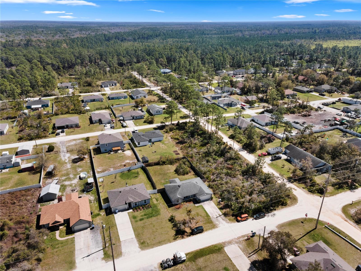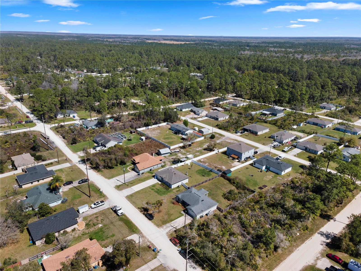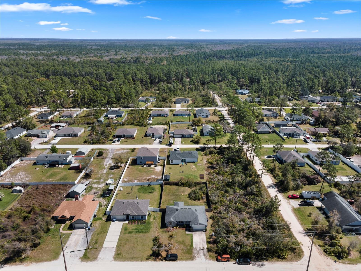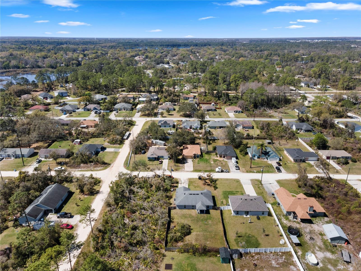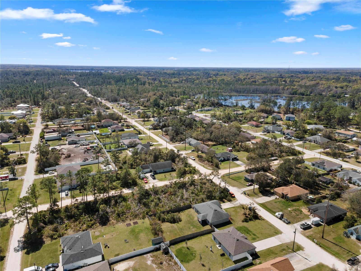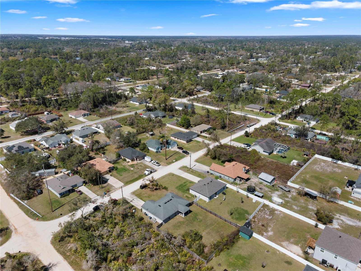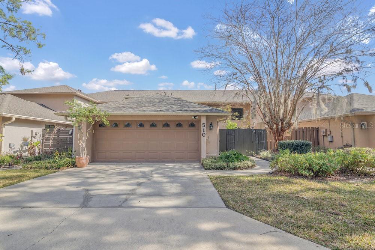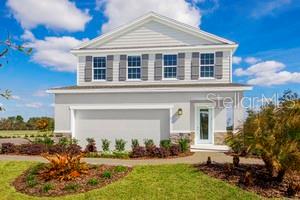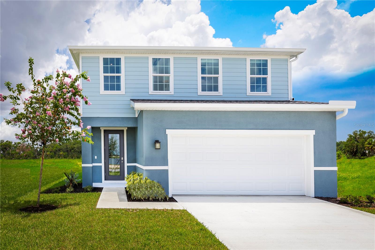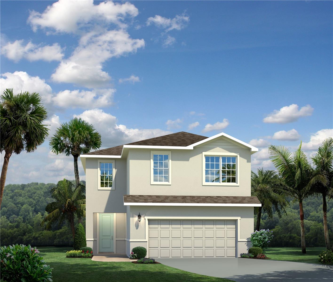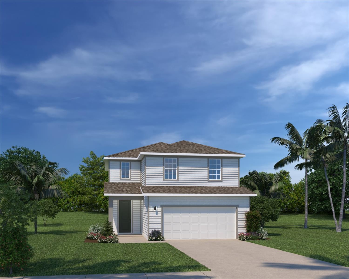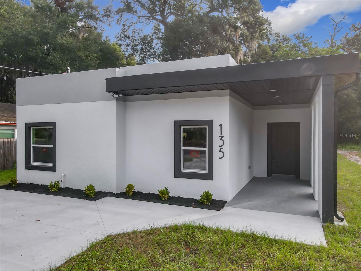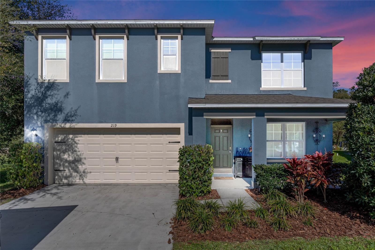1139 9th Avenue, DELAND, FL 32724
Property Photos
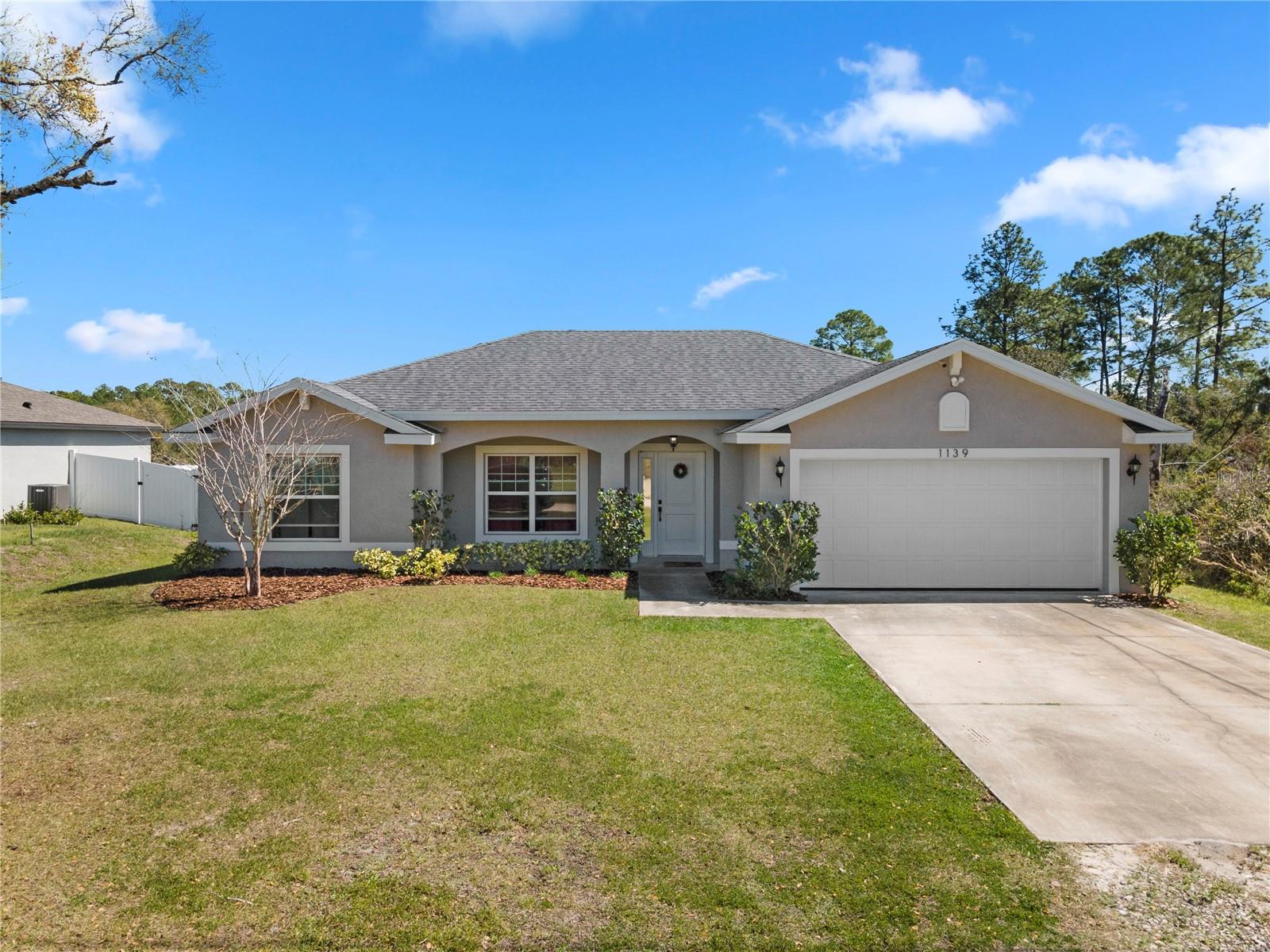
Would you like to sell your home before you purchase this one?
Priced at Only: $320,000
For more Information Call:
Address: 1139 9th Avenue, DELAND, FL 32724
Property Location and Similar Properties






- MLS#: O6288570 ( Residential )
- Street Address: 1139 9th Avenue
- Viewed: 19
- Price: $320,000
- Price sqft: $162
- Waterfront: No
- Year Built: 2019
- Bldg sqft: 1979
- Bedrooms: 3
- Total Baths: 2
- Full Baths: 2
- Garage / Parking Spaces: 2
- Days On Market: 29
- Additional Information
- Geolocation: 29.0477 / -81.2468
- County: VOLUSIA
- City: DELAND
- Zipcode: 32724
- Elementary School: Blue Lake Elem
- Middle School: Deland Middle
- High School: Deland High
- Provided by: KELLER WILLIAMS ADVANTAGE REALTY
- Contact: Jadel Patterson, LLC
- 407-977-7600

- DMCA Notice
Description
Welcome to the perfect blend of modern design & comfort with this 3 Bed, 2 Bath home sitting on a quarter acre lot in peaceful & quiet DeLand, Florida! From the long driveway and covered entryway, step inside to the open concept floorplan with high ceilings, beautiful seamless plank flooring, and plenty of natural light. The gourmet kitchen is equipped with stainless steel appliances, shaker cabinets with crown molding, granite countertops, tile backsplash, recessed and pendant lighting, a built in pantry, and an oversized island looking out to the dining & family rooms. Designed with a split bedroom layout, this home ensures privacy and a spacious feel throughout. The primary bedroom features an en suite bathroom with dual sinks and a tiled walk in shower. Two additional bedrooms share a full bathroom with tub/shower duo equipped with gorgeous modern tiling. Step outside the large sliding glass doors to the covered back patio & take in the view of the massive, fenced in backyard, perfect for outdoor play and activities or simply relaxing in the pleasant Florida evenings. Located in the Daytona Park Estates neighborhood, this home is ideal for families, offering a suburban feel with proximity to local schools, parks, shopping centers, and conveniently a short 10 minute drive down the road from well known Stetson University. Dont miss this opportunity Schedule a private showing today!
Description
Welcome to the perfect blend of modern design & comfort with this 3 Bed, 2 Bath home sitting on a quarter acre lot in peaceful & quiet DeLand, Florida! From the long driveway and covered entryway, step inside to the open concept floorplan with high ceilings, beautiful seamless plank flooring, and plenty of natural light. The gourmet kitchen is equipped with stainless steel appliances, shaker cabinets with crown molding, granite countertops, tile backsplash, recessed and pendant lighting, a built in pantry, and an oversized island looking out to the dining & family rooms. Designed with a split bedroom layout, this home ensures privacy and a spacious feel throughout. The primary bedroom features an en suite bathroom with dual sinks and a tiled walk in shower. Two additional bedrooms share a full bathroom with tub/shower duo equipped with gorgeous modern tiling. Step outside the large sliding glass doors to the covered back patio & take in the view of the massive, fenced in backyard, perfect for outdoor play and activities or simply relaxing in the pleasant Florida evenings. Located in the Daytona Park Estates neighborhood, this home is ideal for families, offering a suburban feel with proximity to local schools, parks, shopping centers, and conveniently a short 10 minute drive down the road from well known Stetson University. Dont miss this opportunity Schedule a private showing today!
Payment Calculator
- Principal & Interest -
- Property Tax $
- Home Insurance $
- HOA Fees $
- Monthly -
Features
Building and Construction
- Covered Spaces: 0.00
- Exterior Features: Sliding Doors
- Fencing: Wood
- Flooring: Vinyl
- Living Area: 1392.00
- Roof: Shingle
School Information
- High School: Deland High
- Middle School: Deland Middle
- School Elementary: Blue Lake Elem
Garage and Parking
- Garage Spaces: 2.00
- Open Parking Spaces: 0.00
- Parking Features: Driveway
Eco-Communities
- Water Source: Well
Utilities
- Carport Spaces: 0.00
- Cooling: Central Air
- Heating: Central
- Sewer: Septic Tank
- Utilities: Cable Connected, Electricity Connected, Private
Finance and Tax Information
- Home Owners Association Fee: 0.00
- Insurance Expense: 0.00
- Net Operating Income: 0.00
- Other Expense: 0.00
- Tax Year: 2024
Other Features
- Appliances: Dishwasher, Electric Water Heater, Microwave, Range, Refrigerator, Water Softener
- Country: US
- Interior Features: Ceiling Fans(s), Living Room/Dining Room Combo, Open Floorplan, Vaulted Ceiling(s), Walk-In Closet(s)
- Legal Description: LOTS 19 20 & 21 BLK 11 DAYTONA PARK ESTATES SEC D MB 23 PG 99 PER OR 5270 PGS 3824-3826 INC PER OR 5930 PG 2407 PER OR 5930 PG 2408 PER OR 6304 PGS 0699-0700 PER OR 7396 PG 2271
- Levels: One
- Area Major: 32724 - Deland
- Occupant Type: Vacant
- Parcel Number: 01-17-30-04-11-0190
- Possession: Close Of Escrow
- Views: 19
- Zoning Code: 01R4
Similar Properties
Nearby Subdivisions
1741 Sec 10 Twp 17 Rng 30
Alexandria Pointe
Bent Oaks
Bentley Green
Berrys Ridge
Blue Lake Heights
Blue Lake Woods
Camellia Park Blk 107 Deland
Canopy At Blue Lake
Canopy Terrace
Clarks Blk 142 Deland
Clay And Mark
College Arms Estates
Country Club Estates
Cox Blk 143 Deland
Cresswind At Victoria Gardens
Cresswind Deland
Cresswind Deland Phase 1
Crestland Estates
Daniels
Daytona
Daytona Park Estates
Deland
Deland Area Sec 4
Deland E 160 Ft Blk 142
Deland Highlands Add 07
Deland Oaks Condo
Domingo Reyes Estates Add 02
Domingo Reyes Grant
Elizabeth Park Blk 123 Pt Blk
Euclid Heights
Fairmont Estates Blk 128 Delan
Gibbs
Glen Eagles Golf Villa
Harper
Heather Glen
Holdens Map
Holly Acres
Huntington Downs
Kepler Acres
Lago Vista
Lago Vista I
Lakeshore Trails
Lakewood Park
Lakewood Park Ph 1
Lakewood Park Ph 2
Lakewood Park Phase 3
Land O Lakes Acres
Live Oak Park
Long Leaf Plantation
Mt Vernon Heights
None
North Ridge
Norwood 2nd Add
Not In Subdivision
Not On List
Not On The List
Orange Court
Other
Parkmore Manor
Phippens Blks 129130 135136 D
Pinecrest Blks 22 23
Pinecrest Blks 2223 Deland
Plumosus Park
Plymouth Heights Deland
Plymouth Place Add 01
Reserve At Victoria Phase Ii
Reservevictoria Ph 1
Reservevictoria Ph 2
Reservevictoria Ph Ii
Reservevictoriaph 2
Saddlebrook Sub
Saddlebrook Subdivision
Saddlers Run
Sawyers Lndg Ph 2
Shady Meadow Estates
Shermans S 012 Blk 132 Deland
South Rdg Villas Rep 2
South Ridge Villas 02
Southern Pines
Sunny Side
Trails West
Trails West Ph 02
Trails West Un 02
Turleys Blk 155
Valencia Villas
Victoria Gardens
Victoria Gardens Ph 4
Victoria Gardens Ph 5
Victoria Gardens Ph 6
Victoria Gardens Ph 6 Replat
Victoria Gardens Ph 8
Victoria Hills
Victoria Hills Ph 3
Victoria Hills Ph 5
Victoria Hills Ph 6
Victoria Hills Ph5
Victoria Oaks
Victoria Oaks Ph A
Victoria Oaks Ph B
Victoria Oaks Ph C
Victoria Park Inc 04
Victoria Park Inc Four Nw
Victoria Park Increment 02
Victoria Park Increment 02 Nor
Victoria Park Increment 03
Victoria Park Increment 03 Nor
Victoria Park Increment 3 Nort
Victoria Park Increment 3 So
Victoria Park Increment 4 Nort
Victoria Park Increment 5 Nort
Victoria Park Ne Increment One
Victoria Park Northeast Increm
Victoria Park Se Increment 01
Victoria Park Southeast Increm
Victoria Park Sw Increment 01
Victoria Ph 2
Victoria Trls Northwest 7 2bb
Victoria Trls Northwest 7 Ph 1
Victoria Trls Northwest 7 Ph 2
Virginia Haven Homes
Waterford
Waterford Lakes
Wellington Woods
Westminster Wood
Winnemissett Park
Contact Info

- Warren Cohen
- Southern Realty Ent. Inc.
- Office: 407.869.0033
- Mobile: 407.920.2005
- warrenlcohen@gmail.com



