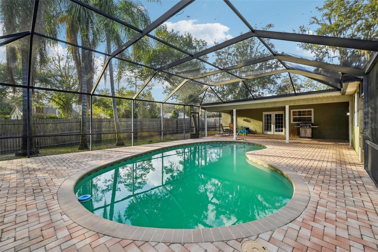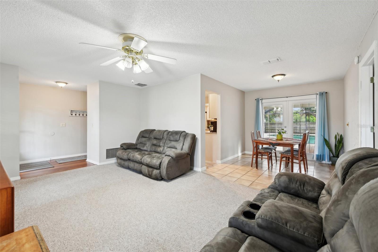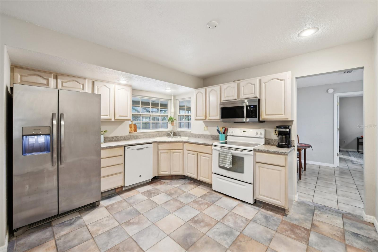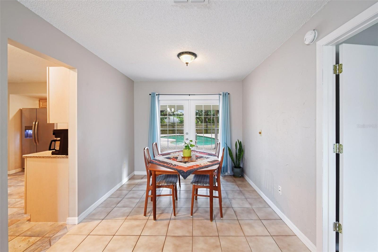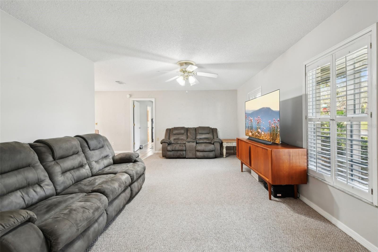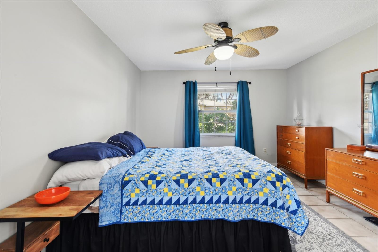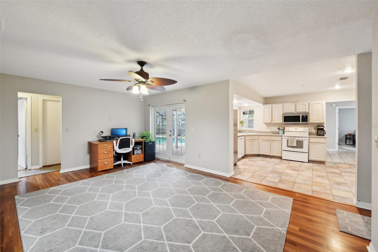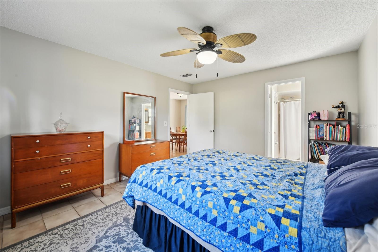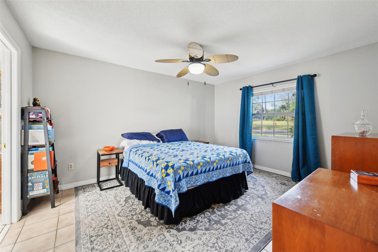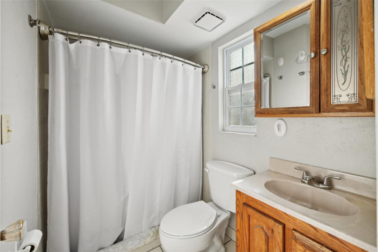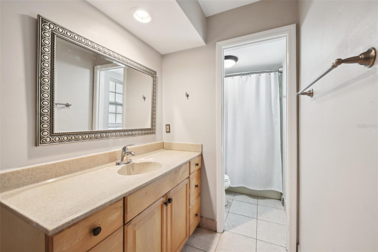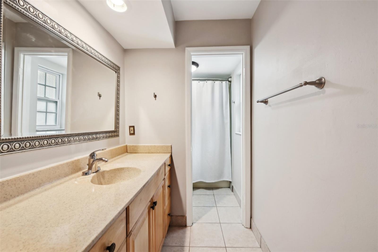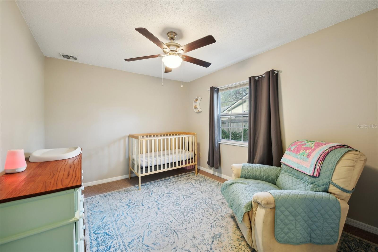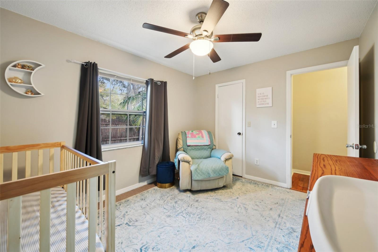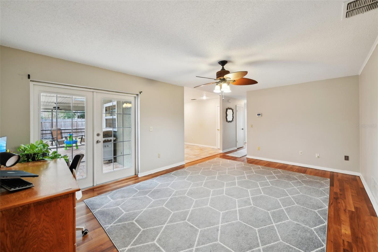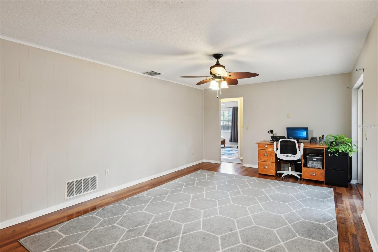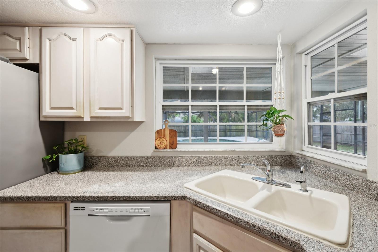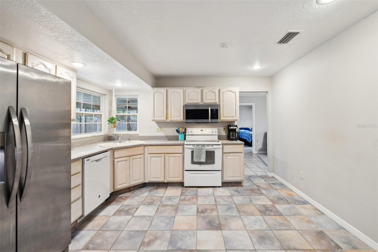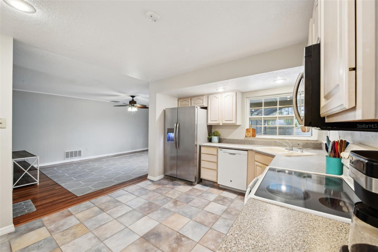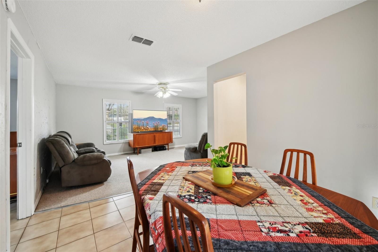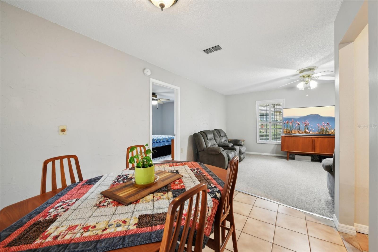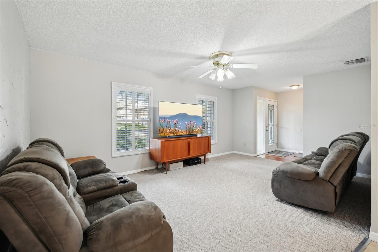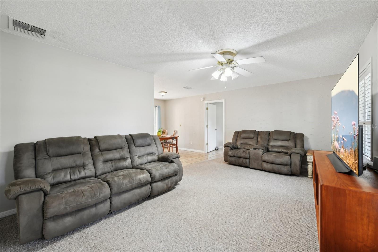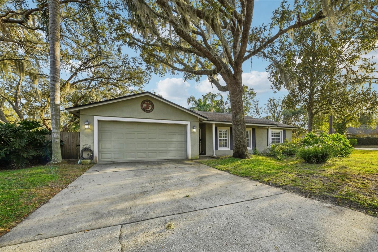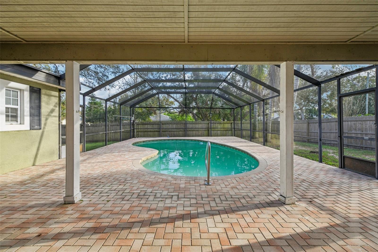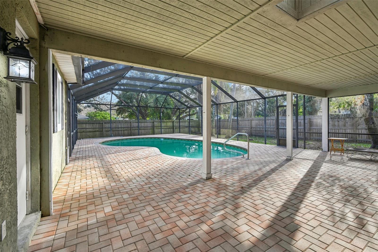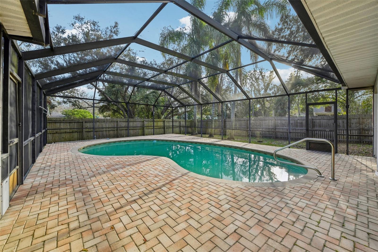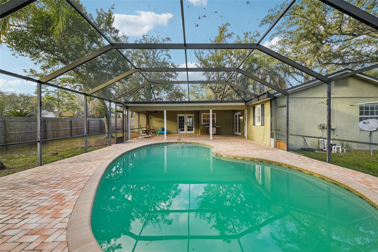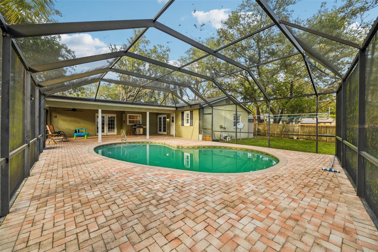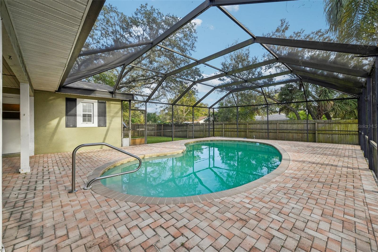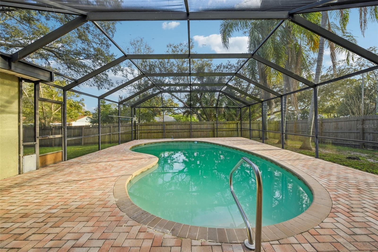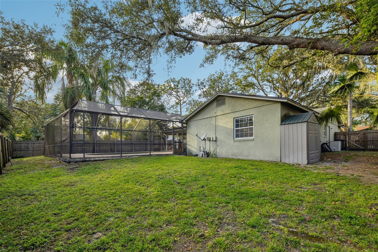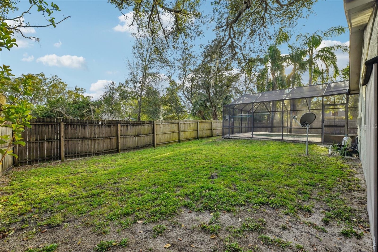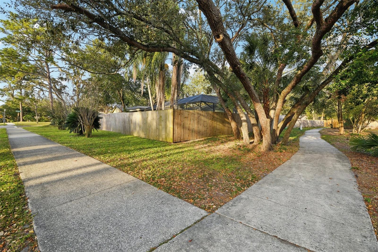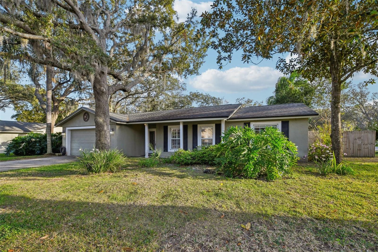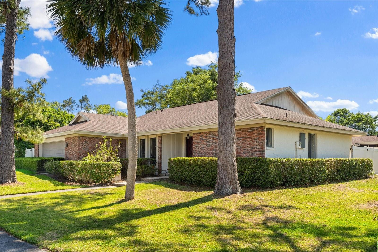101 Ludlow Drive, LONGWOOD, FL 32779
Property Photos
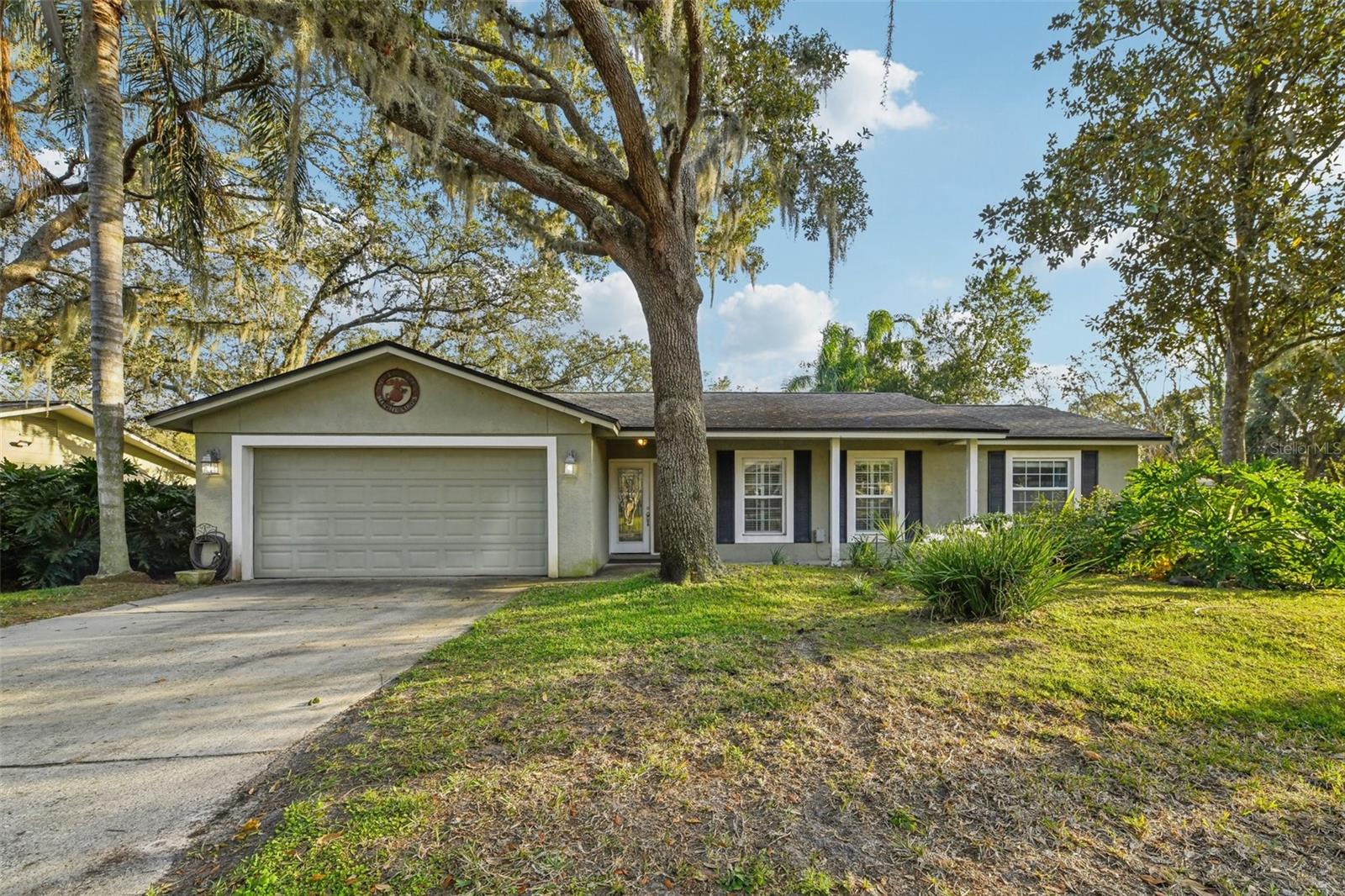
Would you like to sell your home before you purchase this one?
Priced at Only: $439,900
For more Information Call:
Address: 101 Ludlow Drive, LONGWOOD, FL 32779
Property Location and Similar Properties






- MLS#: O6287595 ( Residential )
- Street Address: 101 Ludlow Drive
- Viewed: 34
- Price: $439,900
- Price sqft: $164
- Waterfront: No
- Year Built: 1976
- Bldg sqft: 2688
- Bedrooms: 3
- Total Baths: 2
- Full Baths: 2
- Garage / Parking Spaces: 2
- Days On Market: 76
- Additional Information
- Geolocation: 28.6934 / -81.4378
- County: SEMINOLE
- City: LONGWOOD
- Zipcode: 32779
- Subdivision: Wekiva Hunt Club 1 Fox Hunt Se
- Provided by: REDFIN CORPORATION
- Contact: Michael Bellamy
- 407-708-9747

- DMCA Notice
Description
Welcome home, nature lovers! This beautiful 3 bedroom, 2 bathroom home offers the perfect blend of comfort and convenience. Enjoy outdoor living with a spacious patio featuring a brick paver pool deck. The tree lined neighborhood provides a peaceful atmosphere, and you're just 5 minutes away from Wekiwa Springs State Parkideal for walking or biking. A trail runs directly behind the home for easy access to nature. The split floor plan offers tons of privacy. Roof is newer, ensuring peace of mind for years to come. Plus, Wekiwa York Park is just two houses down, complete with a swing set, slides, and more. Don't miss out on this exceptional opportunity!
No site unseen offers will be considered
Description
Welcome home, nature lovers! This beautiful 3 bedroom, 2 bathroom home offers the perfect blend of comfort and convenience. Enjoy outdoor living with a spacious patio featuring a brick paver pool deck. The tree lined neighborhood provides a peaceful atmosphere, and you're just 5 minutes away from Wekiwa Springs State Parkideal for walking or biking. A trail runs directly behind the home for easy access to nature. The split floor plan offers tons of privacy. Roof is newer, ensuring peace of mind for years to come. Plus, Wekiwa York Park is just two houses down, complete with a swing set, slides, and more. Don't miss out on this exceptional opportunity!
No site unseen offers will be considered
Payment Calculator
- Principal & Interest -
- Property Tax $
- Home Insurance $
- HOA Fees $
- Monthly -
Features
Building and Construction
- Covered Spaces: 0.00
- Exterior Features: Awning(s)
- Flooring: Tile
- Living Area: 1602.00
- Roof: Shingle
Garage and Parking
- Garage Spaces: 2.00
- Open Parking Spaces: 0.00
Eco-Communities
- Pool Features: In Ground
- Water Source: Public
Utilities
- Carport Spaces: 0.00
- Cooling: Central Air
- Heating: Central, Electric
- Pets Allowed: Yes
- Sewer: Public Sewer
- Utilities: BB/HS Internet Available, Electricity Connected
Finance and Tax Information
- Home Owners Association Fee: 253.00
- Insurance Expense: 0.00
- Net Operating Income: 0.00
- Other Expense: 0.00
- Tax Year: 2024
Other Features
- Appliances: Dishwasher, Microwave, Range, Refrigerator
- Association Name: Wekiva Hunt Club Association
- Country: US
- Interior Features: Primary Bedroom Main Floor, Split Bedroom, Thermostat
- Legal Description: LOT 181 WEKIVA HUNT CLUB FOX HUNT SEC 1 PB 18 PGS 79 TO 83
- Levels: One
- Area Major: 32779 - Longwood/Wekiva Springs
- Occupant Type: Owner
- Parcel Number: 05-21-29-507-0000-1810
- Possession: Close Of Escrow
- Views: 34
- Zoning Code: PUD
Similar Properties
Nearby Subdivisions
Alaqua Lakes
Alaqua Lakes Ph 1
Alaqua Lakes Ph 2
Alaqua Lakes Ph 5b
Alaqua Lakes Ph 7
Alaqua Ph 1
Brantley Hall Estates
Brantley Shores 1st Add
Cypress Landing At Sabal Point
Forest Park Ests Sec 2
Grove Estates
Highland Estates
Jennifer Estates
Lake Brantley Isles 2nd Add
Lake Vista At Shadowbay
Mandarin Sec 7
Markham Meadows
Markham Ridge
Meredith Manor Nob Hill Sec
N/a
Orange Ridge Farms
Other
Ravensbrook 1st Add
Sabal Point Amd
Sabal Point At Sabal Green
Sabal Point Sabal Trail At
Sabal Point Whisper Wood At
Sabal Point Whisper Wood At Un
Sabal View At Sabal Point
Spring Run Patio Homes
Springs Landing
Springs Landing The Estates At
Springs The
Springs The Deerwood Estates
Springs Willow Run Sec The
Sweetwater Club
Sweetwater Club Unit 1
Sweetwater Oaks
Sweetwater Oaks Sec 04
Sweetwater Oaks Sec 06
Sweetwater Oaks Sec 18
Sweetwater Oaks Sweetwater Sho
Sweetwater Shores 01
Sweetwater Springs
Trilby Bend 3rd Sec
Wekiva Club Estates Sec 08
Wekiva Country Club Villas
Wekiva Cove
Wekiva Cove Ph 4
Wekiva Golf Villas Sec 1
Wekiva Green
Wekiva Hills
Wekiva Hills Sec 01
Wekiva Hills Sec 04
Wekiva Hills Sec 08
Wekiva Hunt Club 1 Fox Hunt Se
Wekiva Hunt Club 2 Fox Hunt Se
Wekiva Hunt Club 3 Fox Hunt Se
Wekiva Villas Ph 3
Wingfield North 2
Wingfield Reserve Ph 2
Wingfield Reserve Ph 3
Woodbridge At The Spgs
Woodbridge At The Spgs Unit 3
Contact Info

- Warren Cohen
- Southern Realty Ent. Inc.
- Office: 407.869.0033
- Mobile: 407.920.2005
- warrenlcohen@gmail.com



