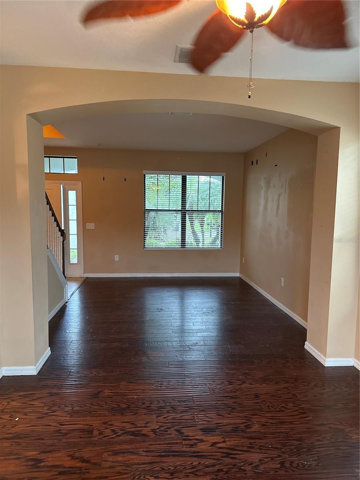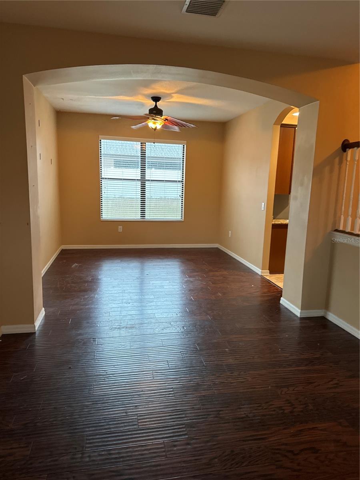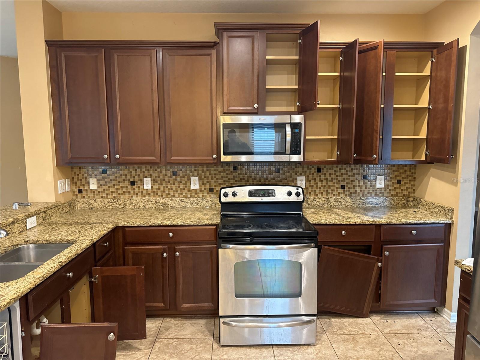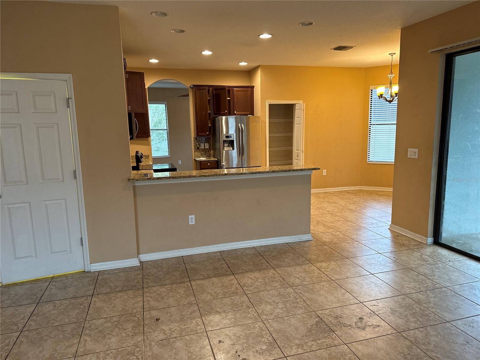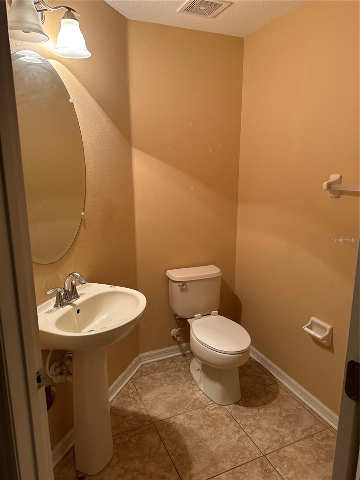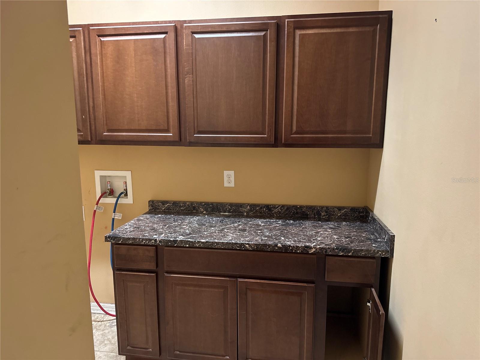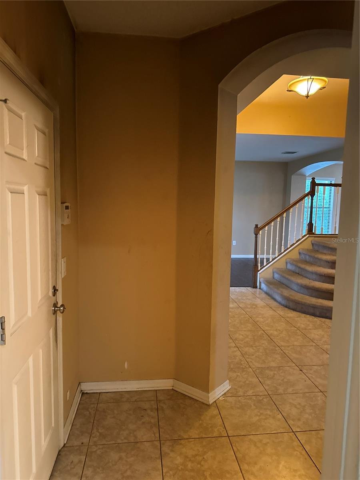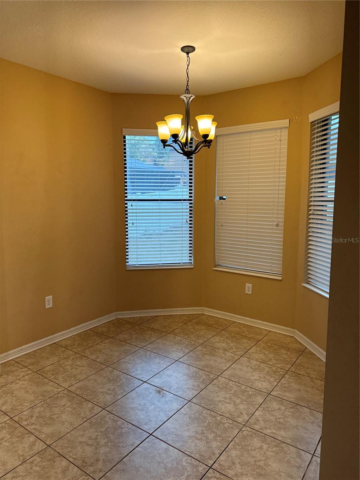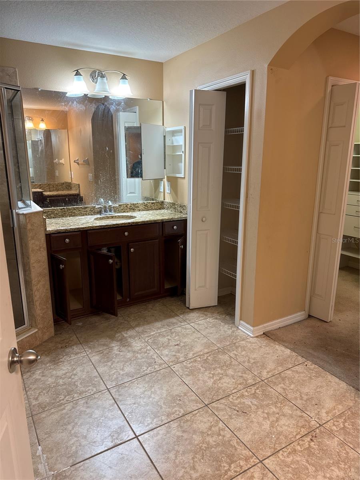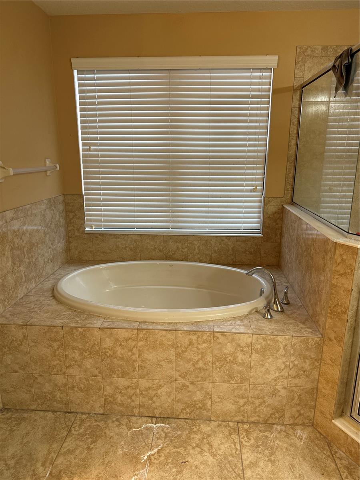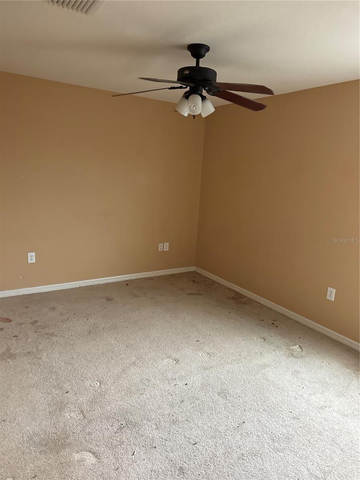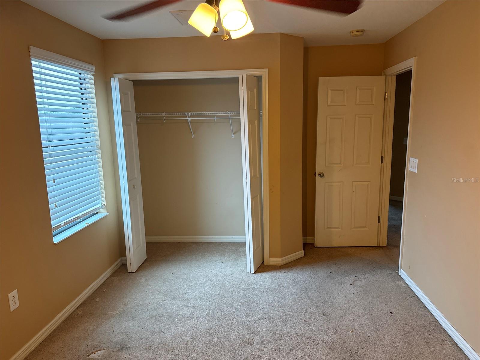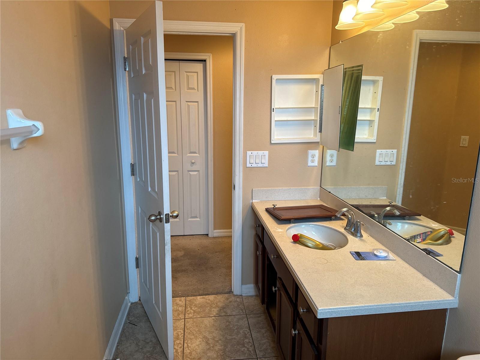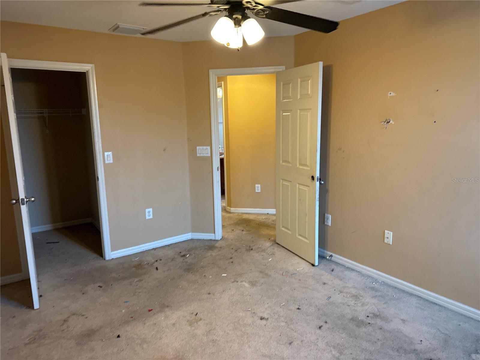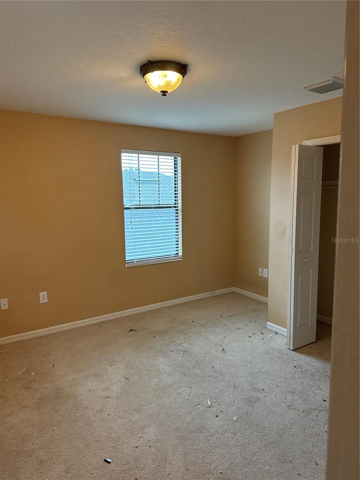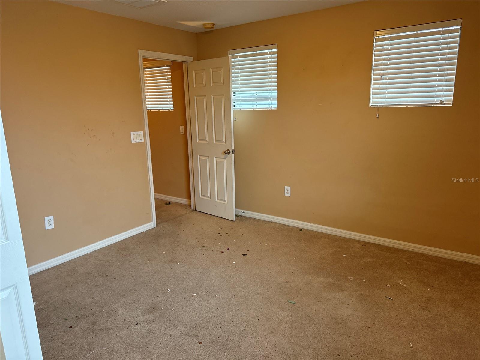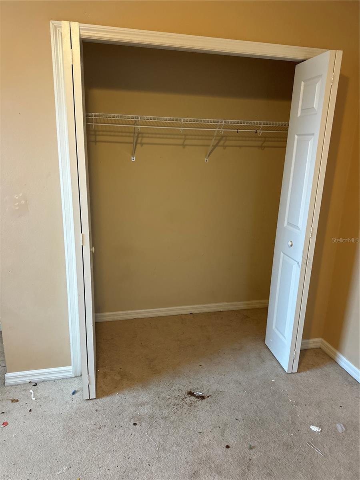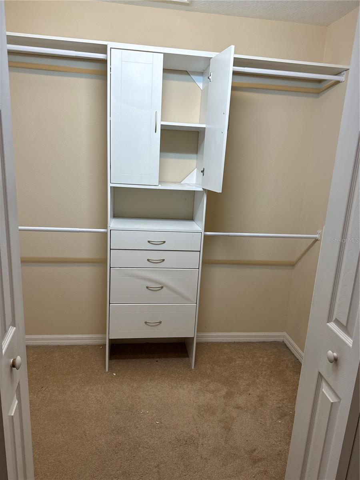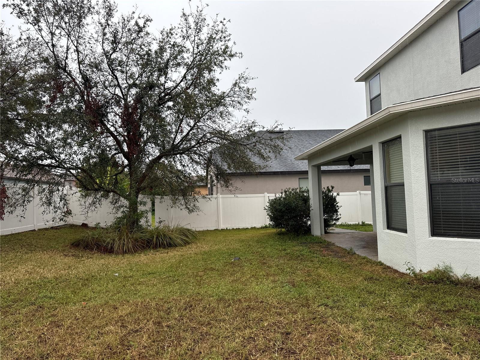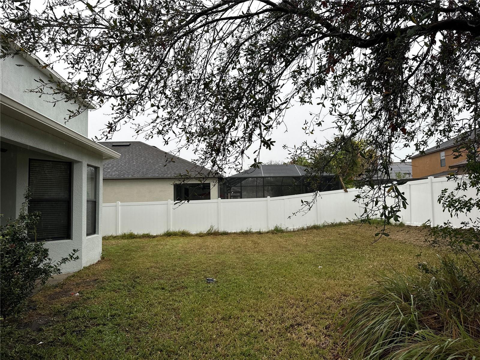7108 Harvest Glen Lane, RIVERVIEW, FL 33578
Property Photos
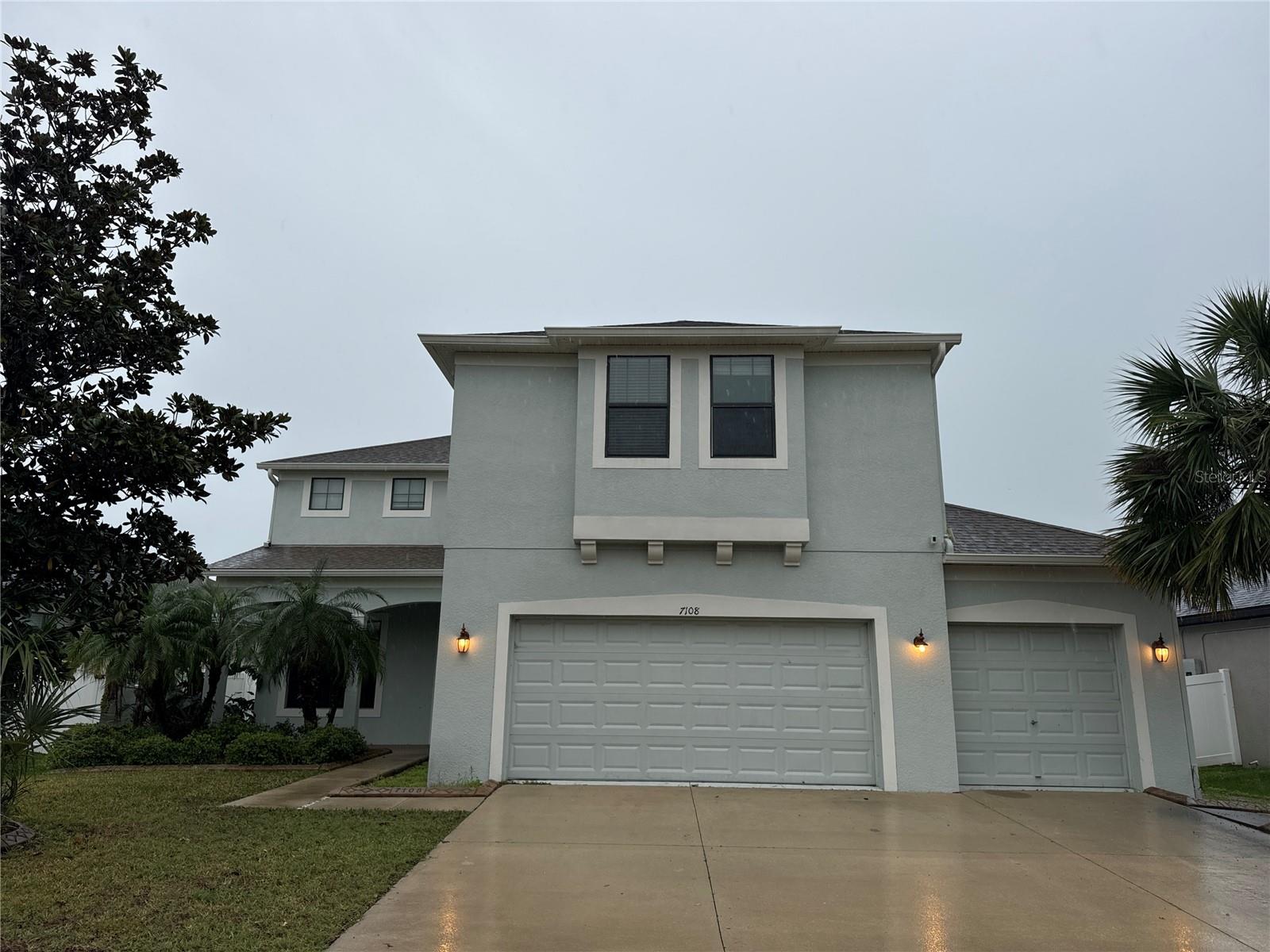
Would you like to sell your home before you purchase this one?
Priced at Only: $449,900
For more Information Call:
Address: 7108 Harvest Glen Lane, RIVERVIEW, FL 33578
Property Location and Similar Properties






- MLS#: O6283570 ( Residential )
- Street Address: 7108 Harvest Glen Lane
- Viewed: 75
- Price: $449,900
- Price sqft: $122
- Waterfront: No
- Year Built: 2010
- Bldg sqft: 3702
- Bedrooms: 5
- Total Baths: 3
- Full Baths: 2
- 1/2 Baths: 1
- Garage / Parking Spaces: 3
- Days On Market: 95
- Additional Information
- Geolocation: 27.8719 / -82.3617
- County: HILLSBOROUGH
- City: RIVERVIEW
- Zipcode: 33578
- Subdivision: Oak Creek Prcl 4
- Elementary School: Ippolito HB
- Middle School: Giunta Middle HB
- High School: Spoto High HB
- Provided by: PROPERTY LOGIC RE
- Contact: Mark D'Italia
- 407-909-3436

- DMCA Notice
Description
**UPDATE: Rehab just completed with updated photos and a new VR tour uploaded on 05/31/25. Prior photos were pre construction and didnt reflect the finished product, so dont let the DOM throw you off. NEW ROOF | DUAL HVACs | WATER HEATER | INTERIOR PAINT | LVP & CARPET | SS RANGE/DW/MICRO | LANDSCAPING & MORE** Seller offers $13,497 credit toward buyer's closing costs & prepaid items (incl. potential rate buy down) on full price offers accepted by 05/31/25. Spacious 5/2.5 home, 3 car garage, 2,757 sqft in gated community. First floor includes separate formal living/dining areas, kitchen w/42" cabinets, under cabinet lighting, granite counters & bartop, half bath, and laundry room w/sink. Second floor features primary suite w/large en suite bath, garden tub, dual sinks, walk in closets, and large secondary bedrooms. Prime location near Brandon shopping, easy access to I 75, Hwy 301, mins to downtown Tampa. Low HOA!
Description
**UPDATE: Rehab just completed with updated photos and a new VR tour uploaded on 05/31/25. Prior photos were pre construction and didnt reflect the finished product, so dont let the DOM throw you off. NEW ROOF | DUAL HVACs | WATER HEATER | INTERIOR PAINT | LVP & CARPET | SS RANGE/DW/MICRO | LANDSCAPING & MORE** Seller offers $13,497 credit toward buyer's closing costs & prepaid items (incl. potential rate buy down) on full price offers accepted by 05/31/25. Spacious 5/2.5 home, 3 car garage, 2,757 sqft in gated community. First floor includes separate formal living/dining areas, kitchen w/42" cabinets, under cabinet lighting, granite counters & bartop, half bath, and laundry room w/sink. Second floor features primary suite w/large en suite bath, garden tub, dual sinks, walk in closets, and large secondary bedrooms. Prime location near Brandon shopping, easy access to I 75, Hwy 301, mins to downtown Tampa. Low HOA!
Payment Calculator
- Principal & Interest -
- Property Tax $
- Home Insurance $
- HOA Fees $
- Monthly -
Features
Building and Construction
- Covered Spaces: 0.00
- Exterior Features: Sidewalk
- Flooring: Carpet, Laminate, Tile
- Living Area: 2757.00
- Roof: Shingle
School Information
- High School: Spoto High-HB
- Middle School: Giunta Middle-HB
- School Elementary: Ippolito-HB
Garage and Parking
- Garage Spaces: 3.00
- Open Parking Spaces: 0.00
Eco-Communities
- Water Source: Public
Utilities
- Carport Spaces: 0.00
- Cooling: Central Air
- Heating: Central
- Pets Allowed: Yes
- Sewer: Public Sewer
- Utilities: Cable Available, Electricity Connected
Finance and Tax Information
- Home Owners Association Fee: 1143.96
- Insurance Expense: 0.00
- Net Operating Income: 0.00
- Other Expense: 0.00
- Tax Year: 2024
Other Features
- Appliances: Dishwasher, Disposal, Microwave, Range
- Association Name: Harvest Glenn at Oak Creek HOA
- Association Phone: 813-600-5090
- Country: US
- Interior Features: Thermostat
- Legal Description: OAK CREEK PARCEL 4 LOT 13 BLOCK 17
- Levels: Two
- Area Major: 33578 - Riverview
- Occupant Type: Vacant
- Parcel Number: U-13-30-19-93I-000017-00013.0
- Possession: Close Of Escrow
- Views: 75
- Zoning Code: PD
Nearby Subdivisions
A Rep Of Las Brisas Las
A Rep Of Las Brisas & Las
Alafia Oaks
Alafia River Country Meadows M
Ashley Oaks
Ashley Oaks Unit 2
Avelar Creek North
Avelar Creek South
Balmboyette Area
Bloomingdale Hills
Bloomingdale Hills Sec A U
Bloomingdale Hills Sec C U
Bloomingdale Hills Section B
Bloomingdale Ridge
Brandwood Sub
Bridges
Brussels Boy Ph Iii Iv
Fern Hill
Fern Hill Ph 1a
Fern Hill Ph 2
Fern Hill Phase 1a
Happy Acres Sub 1 S
Ivy Estates
Key West Landings Lot 13
Krycuil Oaks Estates
Lake St Charles
Lake St Charles Un 13 14
Lake St Charles Unit 3
Lake St Charles Unit 9
Magnolia Creek Phase 2
Magnolia Park Central Ph A
Magnolia Park Northeast F
Magnolia Park Northeast Prcl
Magnolia Park Southeast C-2
Magnolia Park Southeast C2
Magnolia Park Southwest G
Mariposa Ph 1
Mariposa Ph 3a 3b
Mariposa Ph 3a & 3b
Mays Greenglades 1st Add
Medford Lakes Ph 1
Medford Lakes Ph 2b
Not On List
Oak Creek Prcl 1b
Oak Creek Prcl 1c2
Oak Creek Prcl 4
Oak Creek Prcl Hh
Park Creek Ph 1a
Park Creek Ph 3b2 3c
Park Creek Ph 4b
Parkway Center Single Family P
Providence Reserve
Quintessa Sub
Random Oaks
Random Oaks Ph 02 Un
Random Oaks Ph 2
River Pointe Sub
Riverleaf At Bloomingdale
Rivers View Estates Platted Su
Riverview Crest
Riverview Meadows Ph 2
Sanctuary At Oak Creek
Sand Ridge Estates
South Creek
South Pointe Ph 07
South Pointe Ph 1a 1b
South Pointe Ph 3a 3b
South Pointe Ph 9
Southcreek
Spencer Glen
Spencer Glen North
Spencer Glen South
Subdivision Of The E 2804 Ft O
Summerview Oaks Sub
Symmes Grove Sub
Tamiami Townsite Rev
Timber Creek
Timbercreek Ph 1
Timbercreek Ph 2c
Twin Creeks
Twin Creeks Ph 1 2
Unplatted
Ventana Grvs Ph 1
Ventana Grvs Ph 2a
Ventana Ph 4
Villages Of Lake St Charles Ph
Waterstone Lakes Ph 1
Waterstone Lakes Ph 2
Watson Glen
Watson Glen Ph 01
Watson Glen Ph 1
Wilson Manor
Winthrop Village
Winthrop Village Ph 2fb
Winthrop Village Ph Oneb
Winthrop Village Ph Two-b
Winthrop Village Ph Twoa
Winthrop Village Ph Twob
Contact Info

- Warren Cohen
- Southern Realty Ent. Inc.
- Office: 407.869.0033
- Mobile: 407.920.2005
- warrenlcohen@gmail.com



