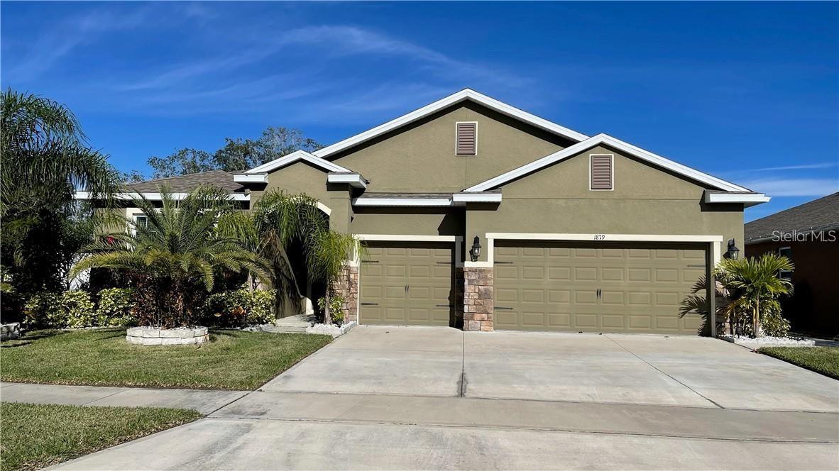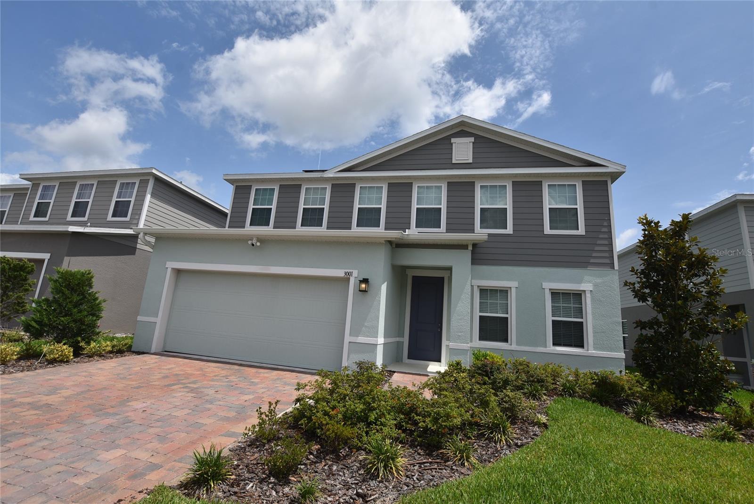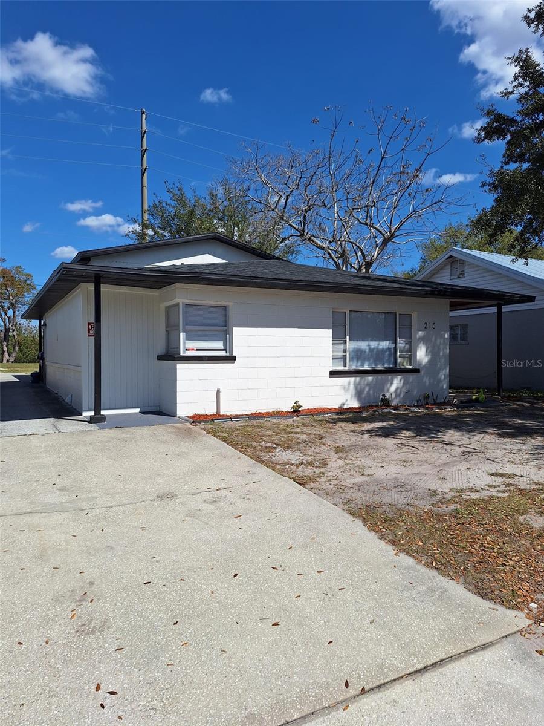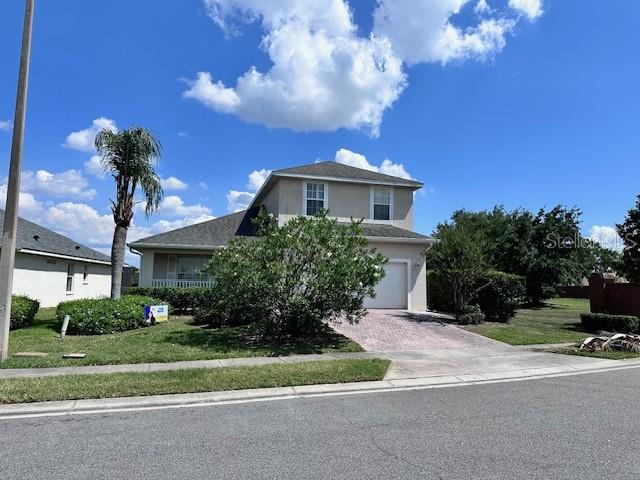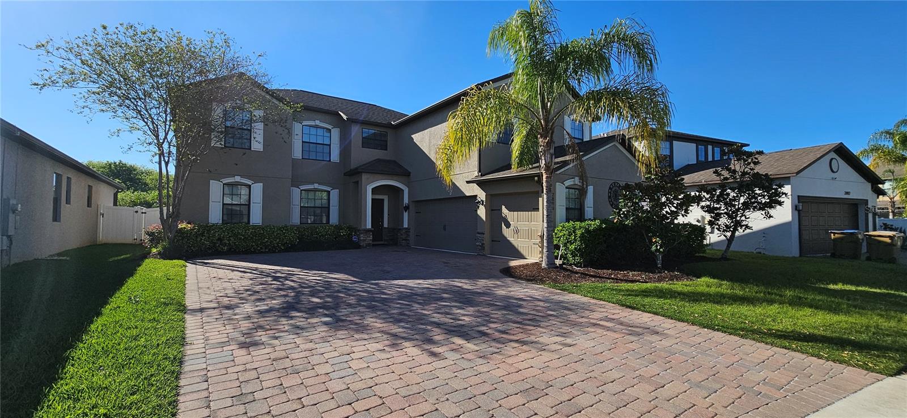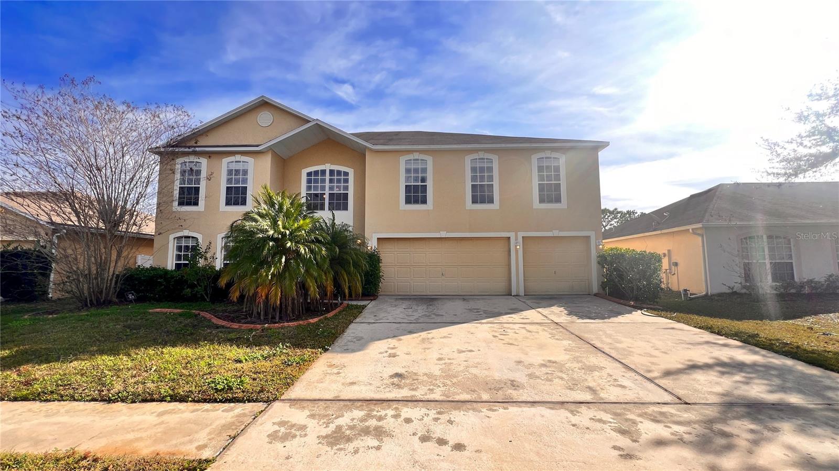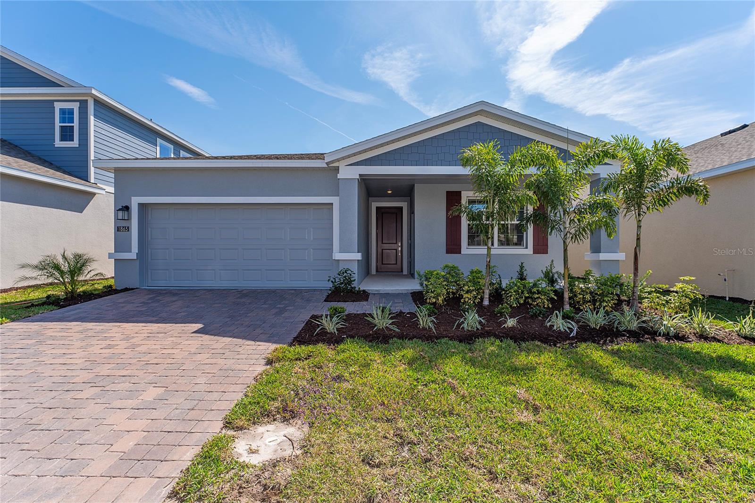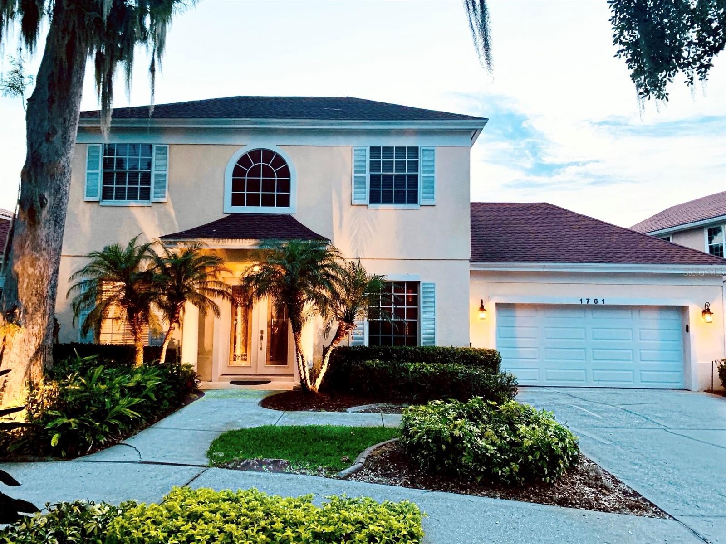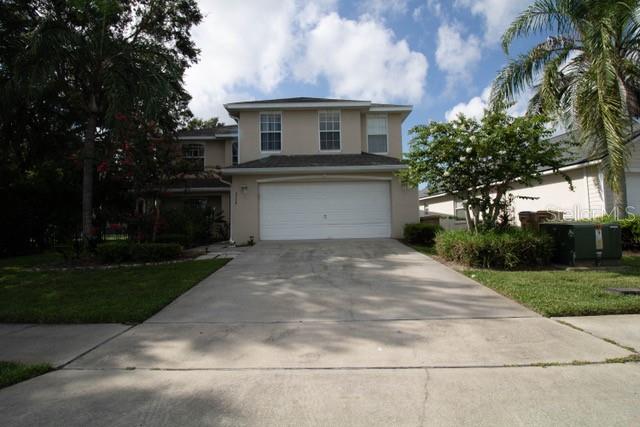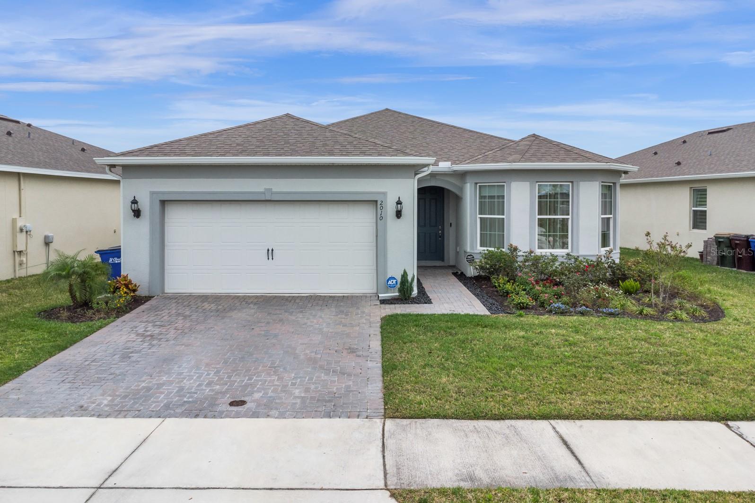1486 Axel Graeson Avenue, KISSIMMEE, FL 34744
Property Photos
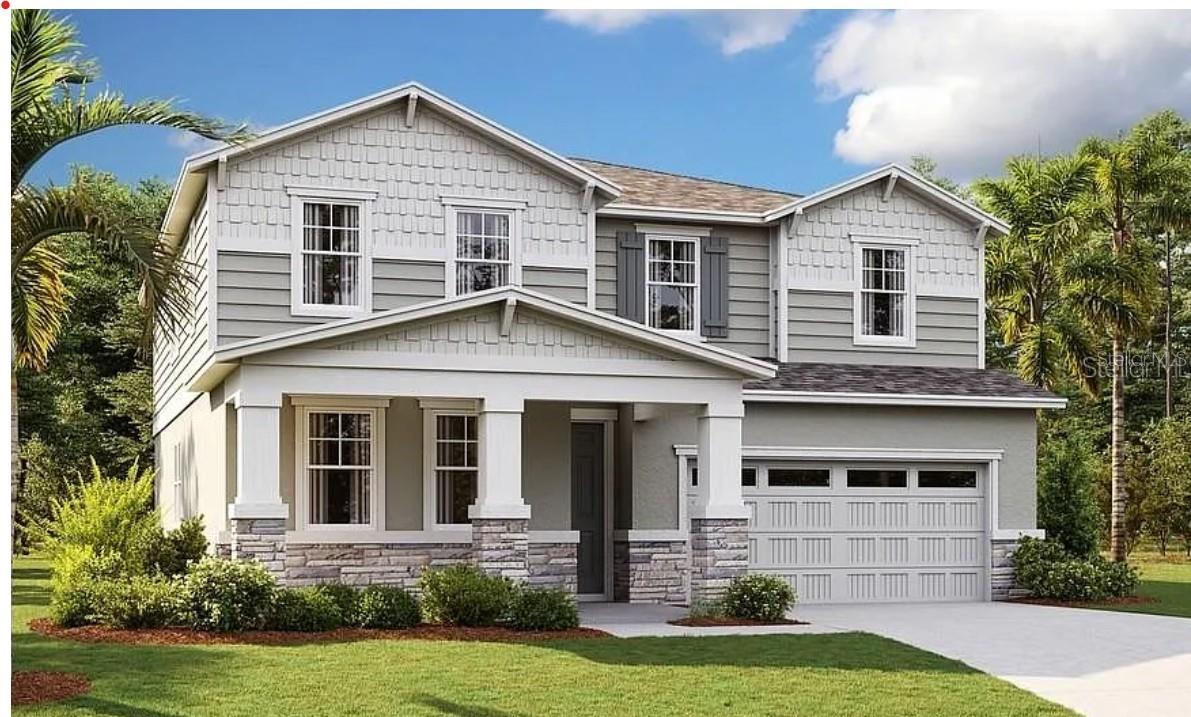
Would you like to sell your home before you purchase this one?
Priced at Only: $3,300
For more Information Call:
Address: 1486 Axel Graeson Avenue, KISSIMMEE, FL 34744
Property Location and Similar Properties






- MLS#: O6283131 ( Residential Lease )
- Street Address: 1486 Axel Graeson Avenue
- Viewed: 50
- Price: $3,300
- Price sqft: $1
- Waterfront: No
- Year Built: 2023
- Bldg sqft: 3430
- Bedrooms: 5
- Total Baths: 4
- Full Baths: 3
- 1/2 Baths: 1
- Garage / Parking Spaces: 2
- Days On Market: 40
- Additional Information
- Geolocation: 28.2658 / -81.3237
- County: OSCEOLA
- City: KISSIMMEE
- Zipcode: 34744
- Subdivision: Seasons At Big Sky
- Provided by: WRA BUSINESS & REAL ESTATE
- Contact: Mara Brasil
- 407-512-1008

- DMCA Notice
Description
This incredible home, built in 2023, offers everything you are looking for in space, comfort, and sophistication. Featuring the modern Ammolite floor plan, the property boasts a well designed layout with a spacious open concept living area, seamlessly integrating the living room, dining area, and kitchen with an elegant central island. On the main floor, a standout feature is the in law suite, which includes a private bedroom, a living room, and an exclusive bathroom, providing comfort and privacy. Upstairs, the primary suite impresses with a large walk in closet and a private bathroom, while the second floor laundry room adds convenience to daily living. The home also includes a three car garage, offering ample space for vehicles and storage. High end interior finishes include 42 clear kitchen cabinets, stainless steel appliances, luxury vinyl plank flooring in all common areas, and quartz countertops in the kitchen and mudroom. Additionally, our rental process is super simple and fast. Dont miss this unique opportunity! Contact us for more information. House Available after March 7th.
Description
This incredible home, built in 2023, offers everything you are looking for in space, comfort, and sophistication. Featuring the modern Ammolite floor plan, the property boasts a well designed layout with a spacious open concept living area, seamlessly integrating the living room, dining area, and kitchen with an elegant central island. On the main floor, a standout feature is the in law suite, which includes a private bedroom, a living room, and an exclusive bathroom, providing comfort and privacy. Upstairs, the primary suite impresses with a large walk in closet and a private bathroom, while the second floor laundry room adds convenience to daily living. The home also includes a three car garage, offering ample space for vehicles and storage. High end interior finishes include 42 clear kitchen cabinets, stainless steel appliances, luxury vinyl plank flooring in all common areas, and quartz countertops in the kitchen and mudroom. Additionally, our rental process is super simple and fast. Dont miss this unique opportunity! Contact us for more information. House Available after March 7th.
Payment Calculator
- Principal & Interest -
- Property Tax $
- Home Insurance $
- HOA Fees $
- Monthly -
Features
Building and Construction
- Builder Model: Ammolite - J
- Builder Name: Richmond American Homes
- Covered Spaces: 0.00
- Exterior Features: Irrigation System
- Flooring: Luxury Vinyl
- Living Area: 3030.00
Property Information
- Property Condition: Completed
Garage and Parking
- Garage Spaces: 2.00
- Open Parking Spaces: 0.00
Eco-Communities
- Water Source: Public
Utilities
- Carport Spaces: 0.00
- Cooling: Central Air
- Heating: Central
- Pets Allowed: Yes
- Sewer: Public Sewer
- Utilities: BB/HS Internet Available, Cable Available, Electricity Available
Amenities
- Association Amenities: Playground, Pool, Tennis Court(s), Trail(s)
Finance and Tax Information
- Home Owners Association Fee: 0.00
- Insurance Expense: 0.00
- Net Operating Income: 0.00
- Other Expense: 0.00
Other Features
- Appliances: Dishwasher, Disposal, Dryer, Microwave, Range, Refrigerator, Washer
- Association Name: Richmond American HOA
- Association Phone: 321.441.3671
- Country: US
- Furnished: Unfurnished
- Interior Features: High Ceilings, Open Floorplan, Primary Bedroom Main Floor, Walk-In Closet(s)
- Levels: Two
- Area Major: 34744 - Kissimmee
- Occupant Type: Vacant
- Parcel Number: 33-25-30-5294-0001-0630
- Views: 50
Owner Information
- Owner Pays: Taxes
Similar Properties
Nearby Subdivisions
Amber Pointe
Benita Park
Creekside At Boggy Creek Ph 2
Creekside At Boggy Creek Ph 3
Creekside Twnhms
Eagles Landing
East Palm Resort Condo
Eric Estates
Essex Park Villas
Fairlawn Manor
Gilchrist Add To Kissimmee
Harbor Town Ph 2
Heritage Key Villas P1 02
Heritage Key Villas Ph 1 2
Heritage Run
Jacaranda Estates
Kindred
Kindred Ph 1c
Kindred Ph 1d
Kindred Ph 1e
Kindred Ph 1fb
Kindred Ph 2a
Kindred Ph 2c 2d
Kindred Ph 3a Pb 32 Pgs 180185
Kindred Ph 3b 3c 3d
Kings Crest Ph 1
Kissimmee Bay
Lago Buendia Ph 1
Legacy Park Ph 3
Magic Landings Ph 02
Magic Landings Ph 2
Marbella Ph 2
Mill Creek Woods
Morningside
Neptune Rep
North Point Ph 1c
North Point Ph 2b2c
Oak Run
Oaks At Mill Run
Quail Hollow Ph 1
Quail Hollow Ph 2
Raintree At Springlake Village
Remington
Remington Parcel M1 Pb 14 Pgs
Remington Ph 1 Tr F
Remington Prcl K Ph 3
Remington Prcl M1
Remington Prcl O
Robert Bass Add
Seasons At Big Sky
Seasons At Big Sky Ph 1
Seasons At Big Sky Ph 2
Sera Bella
Sierra
Somerset
South Pointe
Springlake Village Ph 1
Springlake Village Ph 3
Tohoqua Ph 2
Tohoqua Ph 3
Tohoqua Ph 4a
Tohoqua Ph 4b
Tohoqua Ph 4c
Tohoqua Ph 5a
Tohoqua Ph 6
Tohoqua Ph 7
Tohoqua Reserve
Town Country Estates
Turnberry Reserve
Turnberry Rsv U1
Villa Sol Ph 02 Village 03
Villa Sol Ph 2 Village 3
Villa Sol Village 4
Villa Sol Village 4 Rep
Westminster Gardens Ph 2
Windsor Oaks
Contact Info

- Warren Cohen
- Southern Realty Ent. Inc.
- Office: 407.869.0033
- Mobile: 407.920.2005
- warrenlcohen@gmail.com





















