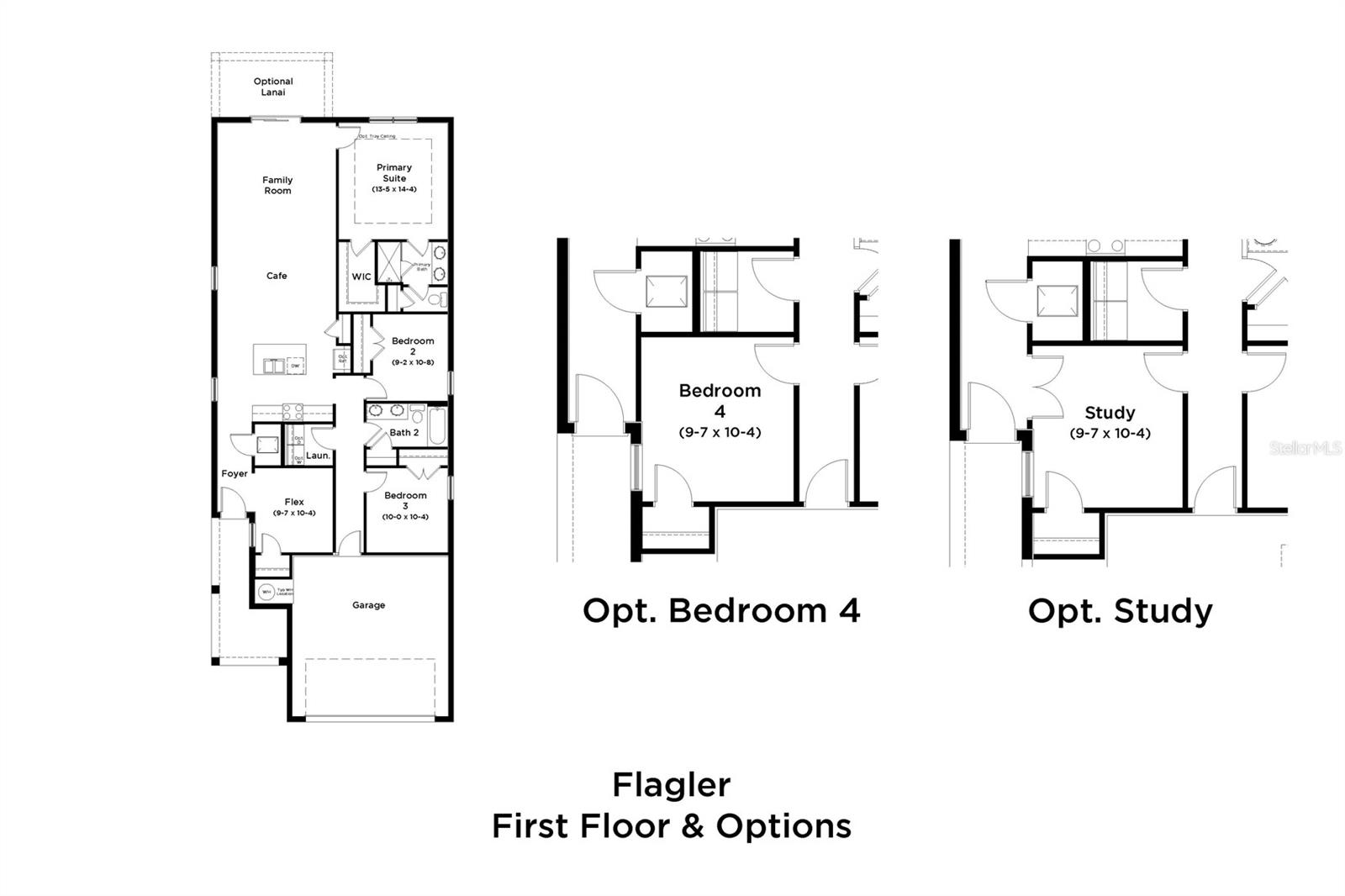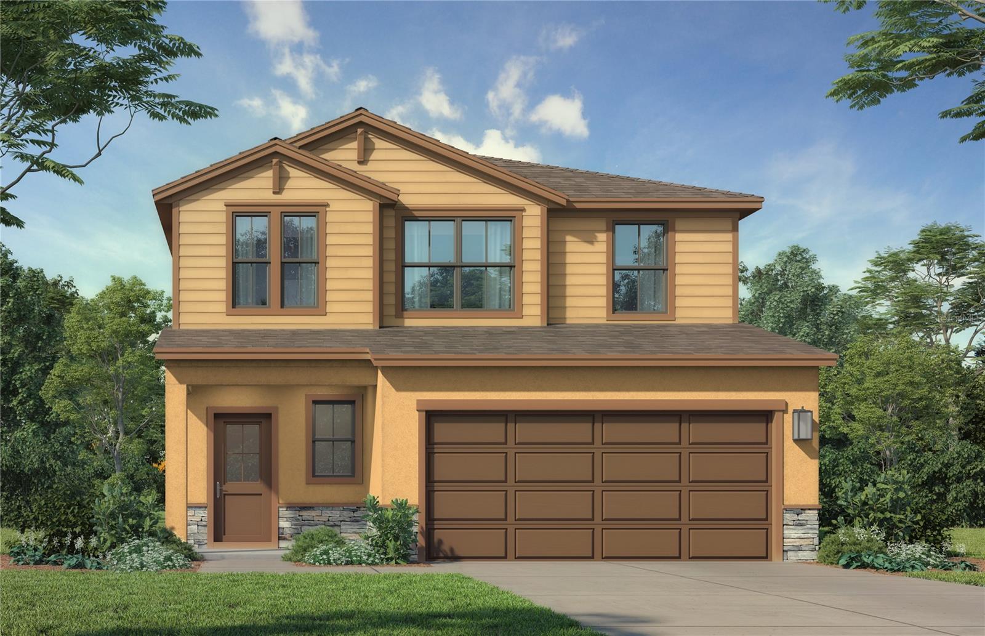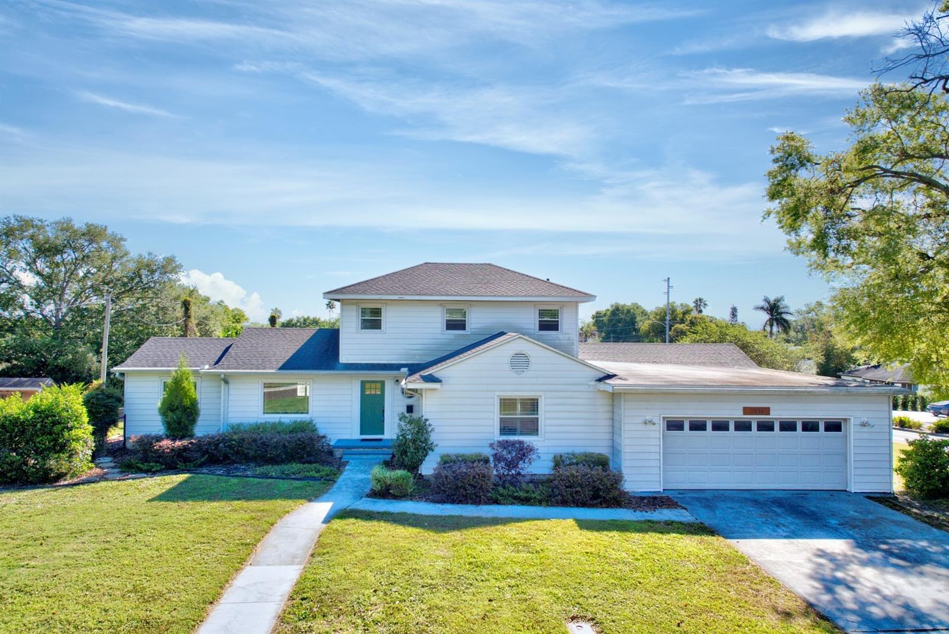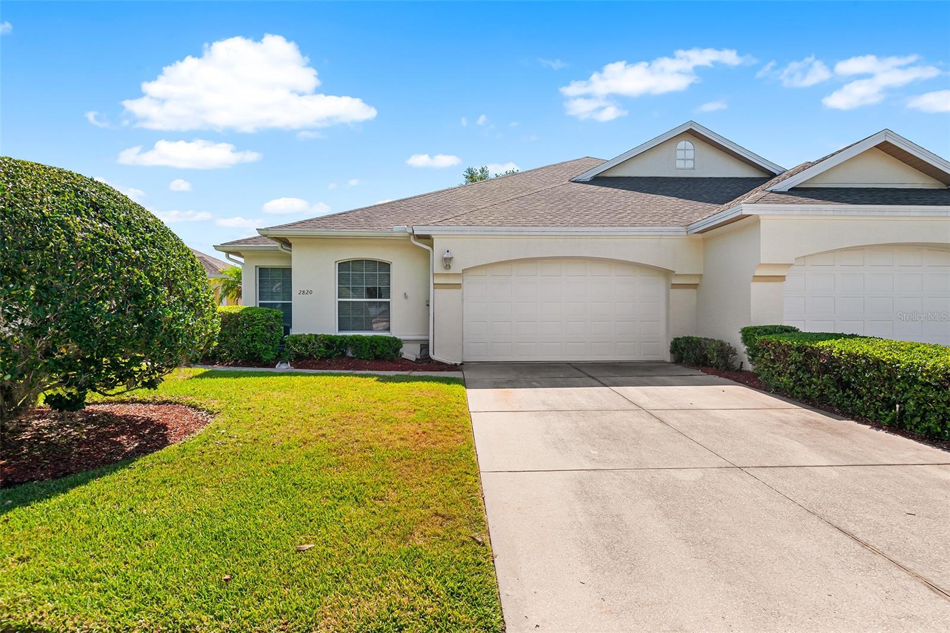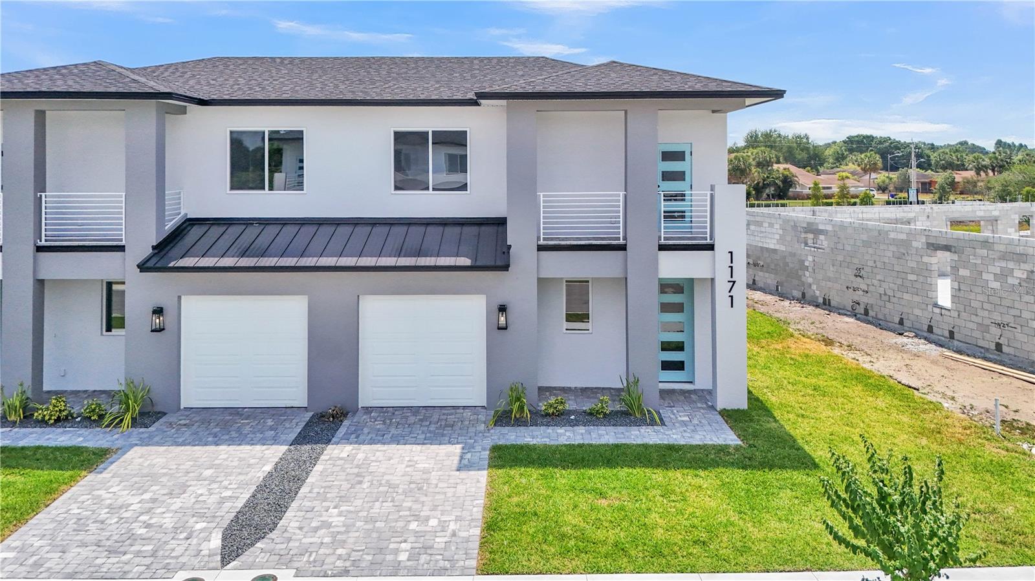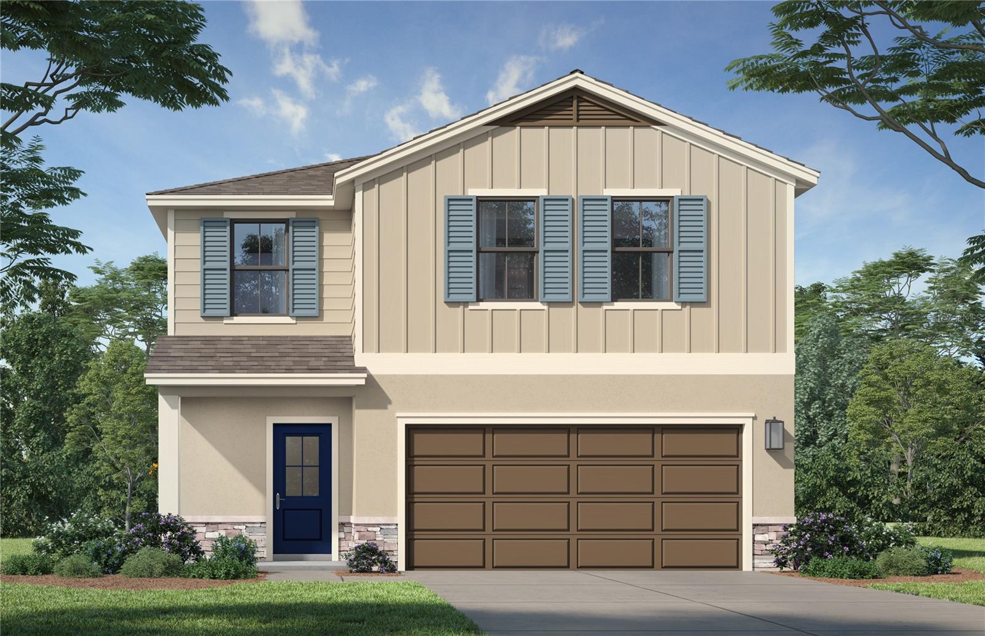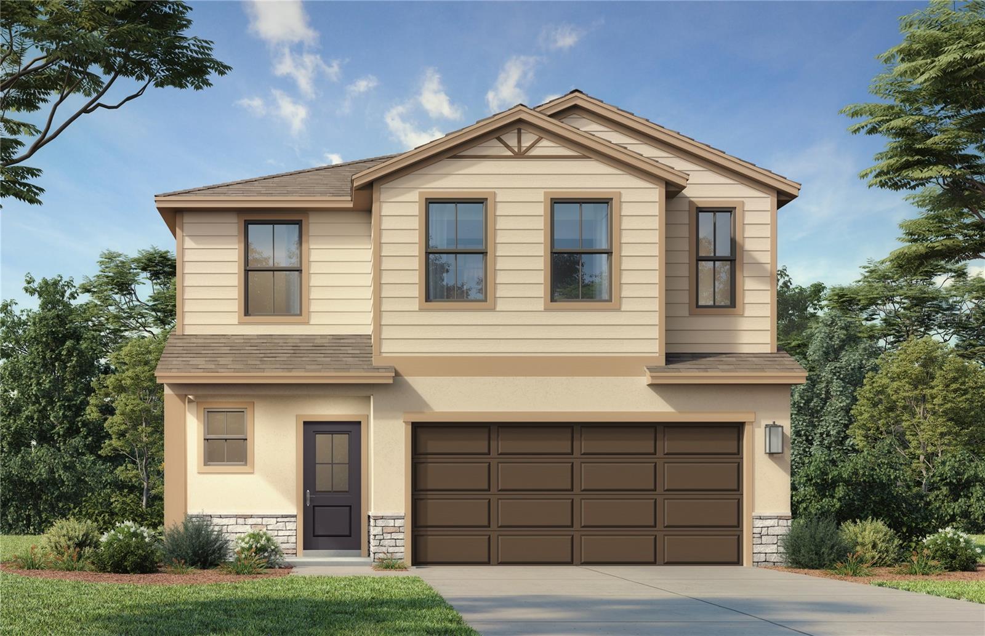3352 Cup Drive, LAKELAND, FL 33803
Property Photos
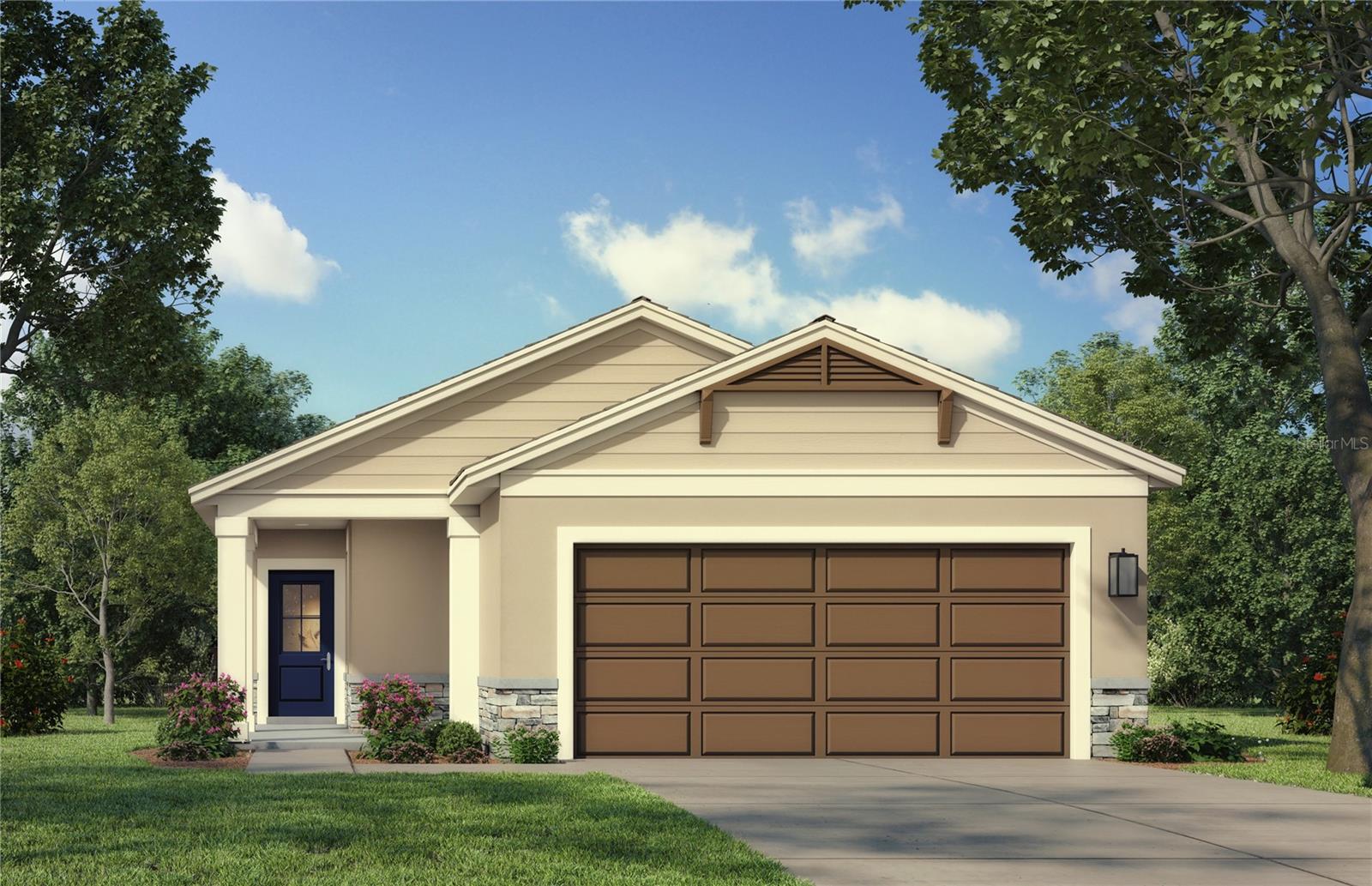
Would you like to sell your home before you purchase this one?
Priced at Only: $443,090
For more Information Call:
Address: 3352 Cup Drive, LAKELAND, FL 33803
Property Location and Similar Properties






- MLS#: O6282029 ( Residential )
- Street Address: 3352 Cup Drive
- Viewed: 30
- Price: $443,090
- Price sqft: $203
- Waterfront: No
- Year Built: 2025
- Bldg sqft: 2184
- Bedrooms: 3
- Total Baths: 2
- Full Baths: 2
- Garage / Parking Spaces: 2
- Days On Market: 95
- Additional Information
- Geolocation: 28.0058 / -81.9867
- County: POLK
- City: LAKELAND
- Zipcode: 33803
- Subdivision: Grasslands West
- Elementary School: Dixieland Elem
- Middle School: Sleepy Hill
- High School: Lakeland Senior
- Provided by: DRB GROUP REALTY, LLC
- Contact: Adam Schott
- 407-270-2747

- DMCA Notice
Description
Under Construction. Welcome to this beautifully upgraded 1 story ranch style home offering 1,624 sq ft of luxurious living space. Featuring 3 spacious bedrooms, 2 bathrooms, and a 2 car garage, this home is designed for comfort and style.
Inside, enjoy the beauty of upgraded tile flooring throughout the main living areas, with plush carpeting in the bedrooms. Both bathrooms boast stunning upgraded tile showers, adding a touch of elegance to your daily routine. The kitchen is a chefs dream, complete with pristine quartz countertops that extend throughout the home, combining beauty with function.
Step outside to the lanai and take in the breathtaking views of the golf course and serene pond perfect for relaxing or entertaining. This home offers a perfect blend of luxury, comfort, and natural beauty.
Description
Under Construction. Welcome to this beautifully upgraded 1 story ranch style home offering 1,624 sq ft of luxurious living space. Featuring 3 spacious bedrooms, 2 bathrooms, and a 2 car garage, this home is designed for comfort and style.
Inside, enjoy the beauty of upgraded tile flooring throughout the main living areas, with plush carpeting in the bedrooms. Both bathrooms boast stunning upgraded tile showers, adding a touch of elegance to your daily routine. The kitchen is a chefs dream, complete with pristine quartz countertops that extend throughout the home, combining beauty with function.
Step outside to the lanai and take in the breathtaking views of the golf course and serene pond perfect for relaxing or entertaining. This home offers a perfect blend of luxury, comfort, and natural beauty.
Payment Calculator
- Principal & Interest -
- Property Tax $
- Home Insurance $
- HOA Fees $
- Monthly -
Features
Building and Construction
- Builder Model: Flagler
- Builder Name: DRB Group
- Covered Spaces: 0.00
- Exterior Features: Rain Gutters, Sliding Doors
- Flooring: Carpet, Tile
- Living Area: 1624.00
- Roof: Other
Property Information
- Property Condition: Under Construction
Land Information
- Lot Features: Cleared, In County, Near Golf Course, On Golf Course, Paved, Private
School Information
- High School: Lakeland Senior High
- Middle School: Sleepy Hill Middle
- School Elementary: Dixieland Elem
Garage and Parking
- Garage Spaces: 2.00
- Open Parking Spaces: 0.00
- Parking Features: Driveway, Garage Door Opener, Off Street
Eco-Communities
- Green Energy Efficient: Appliances, HVAC, Insulation, Lighting, Thermostat, Windows
- Pool Features: Above Ground
- Water Source: Public
Utilities
- Carport Spaces: 0.00
- Cooling: Central Air
- Heating: Heat Pump
- Pets Allowed: Yes
- Sewer: Public Sewer
- Utilities: BB/HS Internet Available, Electricity Connected, Public, Sewer Connected, Underground Utilities, Water Connected
Amenities
- Association Amenities: Clubhouse, Pool
Finance and Tax Information
- Home Owners Association Fee Includes: Cable TV, Pool, Internet, Maintenance Grounds, Other, Private Road
- Home Owners Association Fee: 281.42
- Insurance Expense: 0.00
- Net Operating Income: 0.00
- Other Expense: 0.00
- Tax Year: 2024
Other Features
- Appliances: Convection Oven, Dishwasher, Disposal, Electric Water Heater, Ice Maker, Microwave, Range, Refrigerator
- Association Name: Highland Community Management
- Association Phone: 863-940-2683
- Country: US
- Interior Features: Smart Home, Stone Counters, Tray Ceiling(s)
- Legal Description: GRASSLANDS WEST PB 192 PGS 5-9 LOT 19
- Levels: One
- Area Major: 33803 - Lakeland
- Occupant Type: Owner
- Parcel Number: 23-28-35-138192-000190
- Possession: Close Of Escrow
- Style: Ranch
- View: Golf Course, Water
- Views: 30
- Zoning Code: PUD
Similar Properties
Nearby Subdivisions
Beacon Hill
Boger Terrace
Camphor Heights
Carter-deen Realty Cos Revise
Carterdeen Realty Cos
Carterdeen Realty Cos Revise
Cleveland Court Sub
Cleveland Heights
Cleveland Heights Manor
Cleveland Heights Manor First
Cleveland Heights Subdivision
Cleveland Park Sub
College Heights
College Heights Pb 38 Pg 37
Cox Johnsons Sub
Del Crest
Dixieland Rev
Easton Manor
Eaton Park Sub
Edenholme Subdivision
Edgewood
Edgewood Park
Flood Add
Glendale Manor
Grasslands West
H A Stahl Flr Props Cos Clevel
Ha Stahl Properties Cos Cleve
Hallam Co Sub
Hallam & Co Sub
Hardins Second Add
Heritage Lakes Ph 02
Hiawatha Heights
Highland Groves
Highland Hills
Hollingsworth Oaks
Horneys J T Add 01
Imperial Southgate
Imperial Southgate Villas Sec
Imperial Southgate Villas Sect
Kings Place 1st Add
Lake John Villas
Lakeside Terrace Sub
Laurel Glen Ph 01
Laurel Glen Ph 03
Margrove
Meadowbrook Park Sub
Mission Lakes At Oakbridge Con
Not In Hernando
Oakdale Sub
Palmeden Sub
Prestwick
Raintree Village
Rugby Estates
S 80 Ft Of N 955 Ft Of W 100 F
Sanctuary At Grasslands
Shoal Creek Village
South Flamingo Heights
South Florida Heights Sub
South Lakeland Add
Sunshine Acres
Temple Terrace
The George Sub
Turnberry
Turtle Rock
Twin Gardens
Villas By Lake
Villas By Lake Rep A Por
Waring T L Sub
Waverly Place Resub
Contact Info

- Warren Cohen
- Southern Realty Ent. Inc.
- Office: 407.869.0033
- Mobile: 407.920.2005
- warrenlcohen@gmail.com



