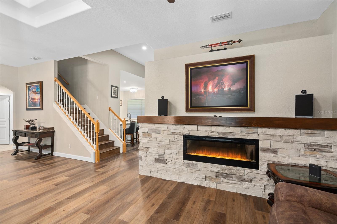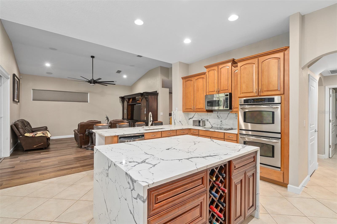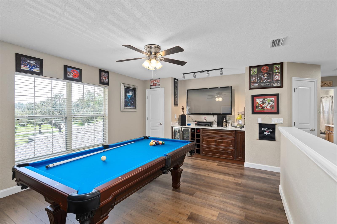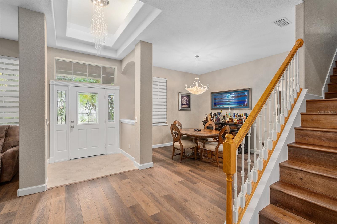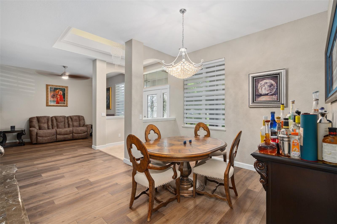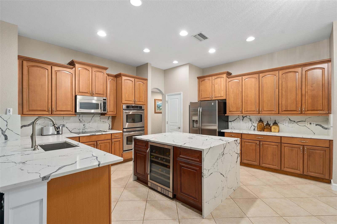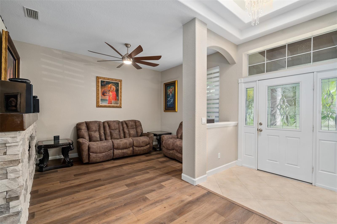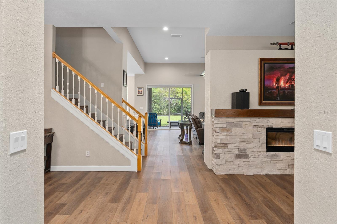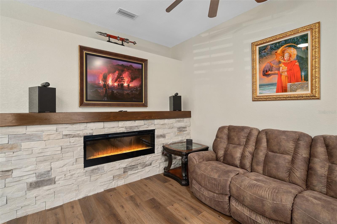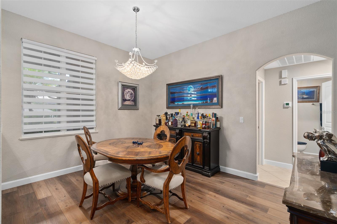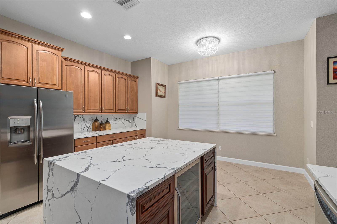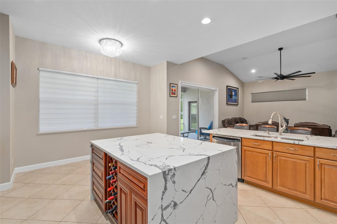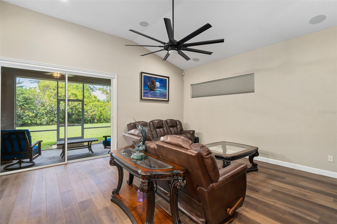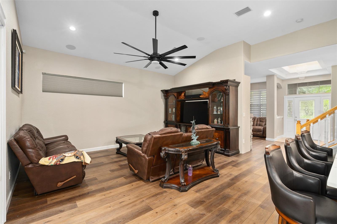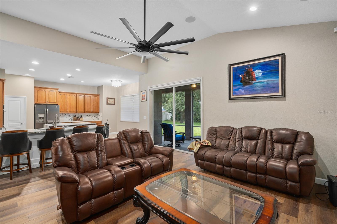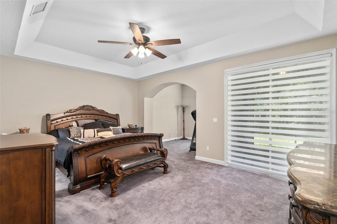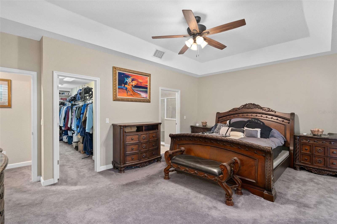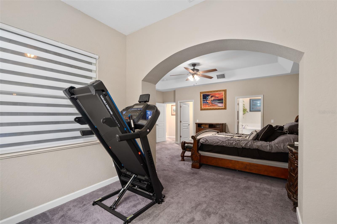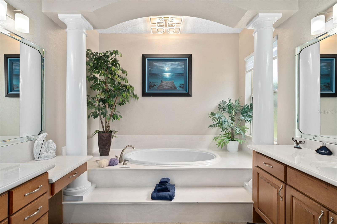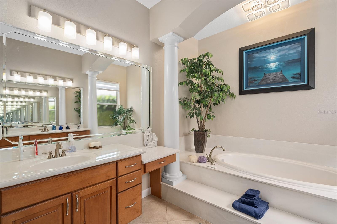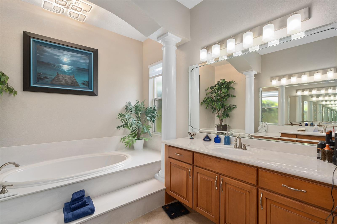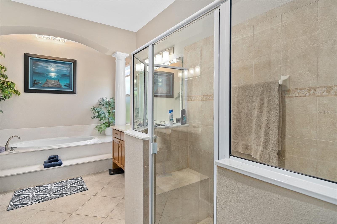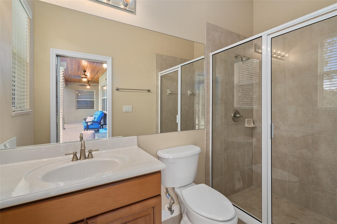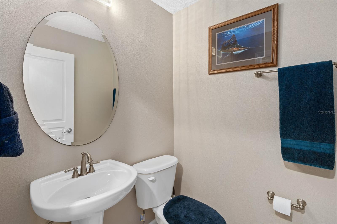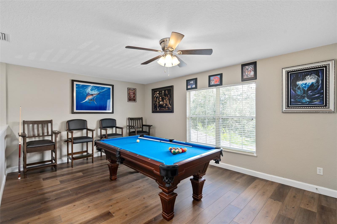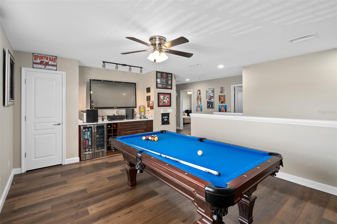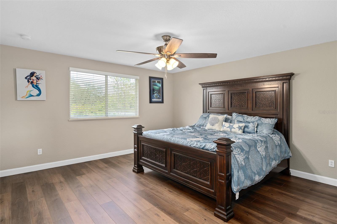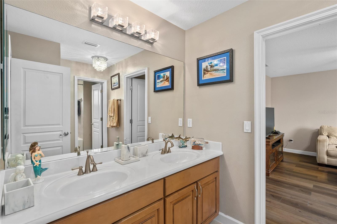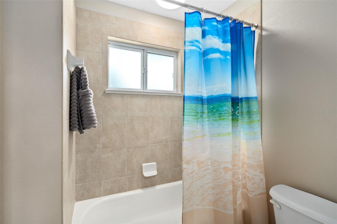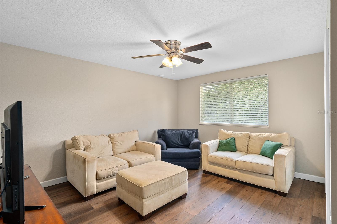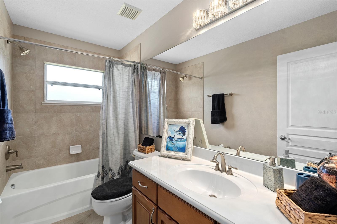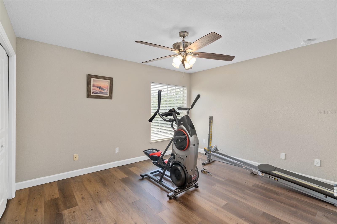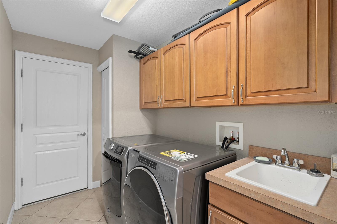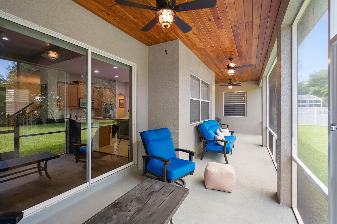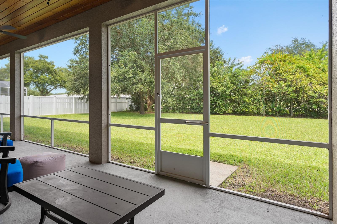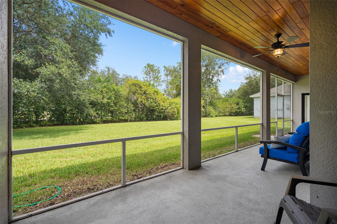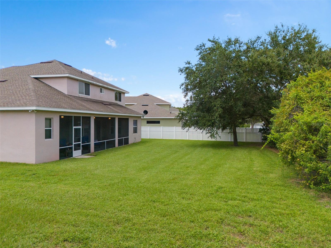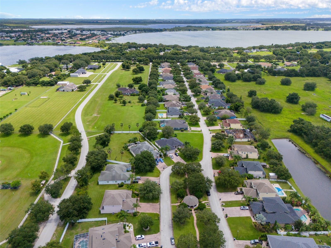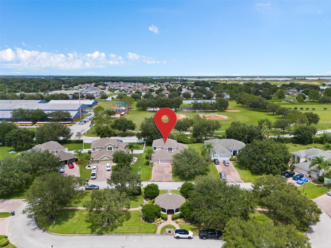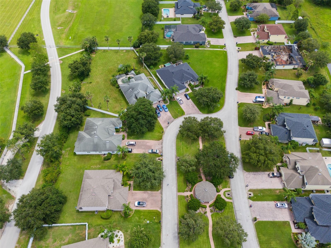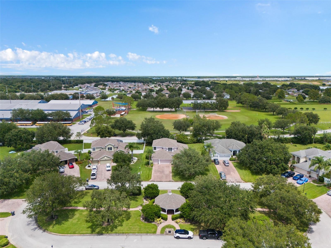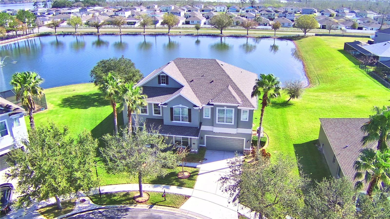932 Classic View Drive, AUBURNDALE, FL 33823
Property Photos
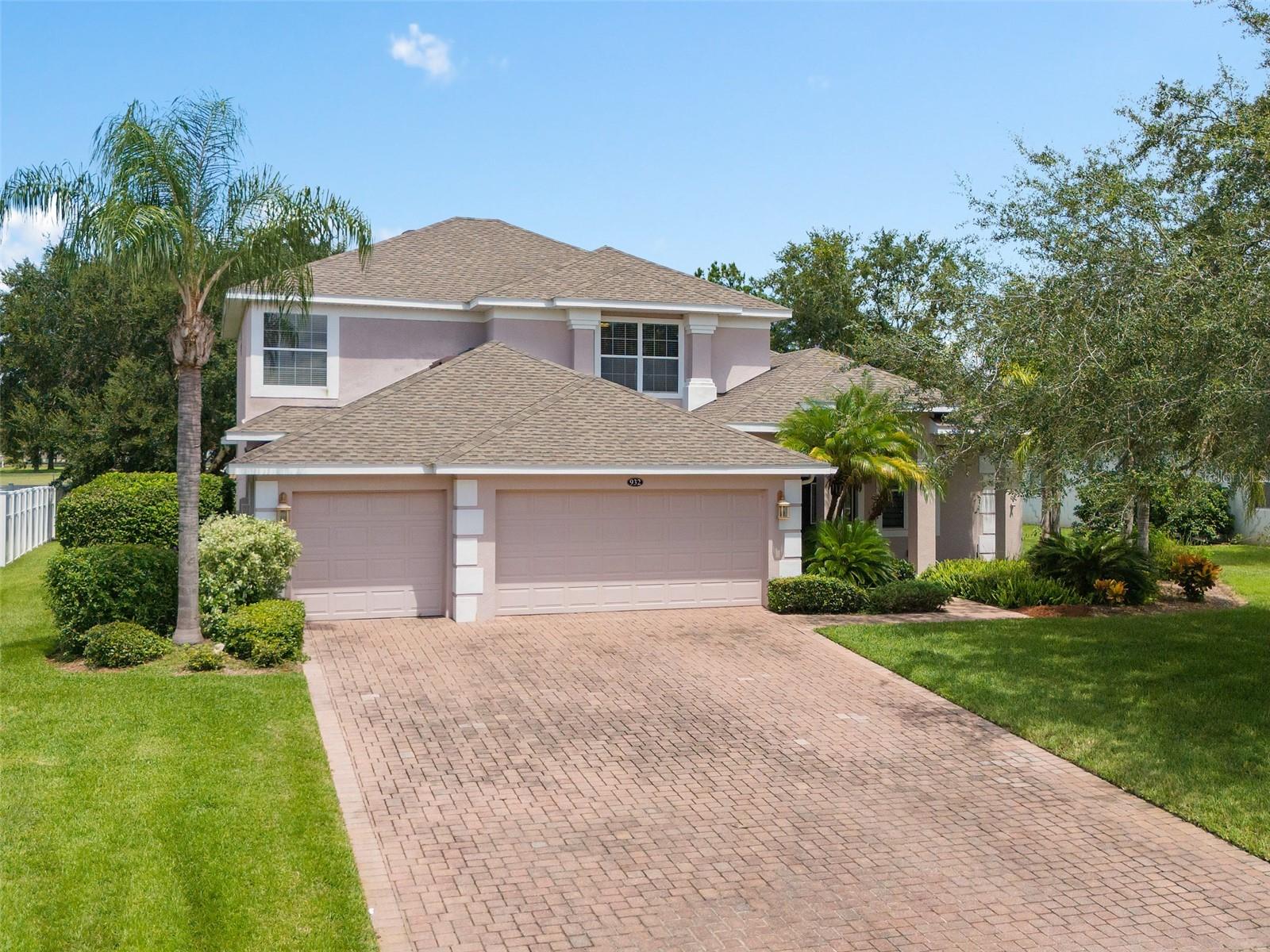
Would you like to sell your home before you purchase this one?
Priced at Only: $584,000
For more Information Call:
Address: 932 Classic View Drive, AUBURNDALE, FL 33823
Property Location and Similar Properties






- MLS#: O6280172 ( Residential )
- Street Address: 932 Classic View Drive
- Viewed: 90
- Price: $584,000
- Price sqft: $130
- Waterfront: No
- Year Built: 2006
- Bldg sqft: 4480
- Bedrooms: 4
- Total Baths: 5
- Full Baths: 4
- 1/2 Baths: 1
- Garage / Parking Spaces: 3
- Days On Market: 51
- Additional Information
- Geolocation: 28.1392 / -81.8193
- County: POLK
- City: AUBURNDALE
- Zipcode: 33823
- Subdivision: Classic View Estates
- Provided by: EXP REALTY LLC
- Contact: Ryan Rogers
- 888-883-8509

- DMCA Notice
Description
THIS HOME HAS UPGRADES!UPGRADES! UPGRADES! Discover unparalleled elegance in this breathtaking 3304 square foot home, with a total of 4480 square feet including a grand front porch and a spacious enclosed rear lanai. Set on a large .34 acre lot, this residence offers 4 bedrooms, 4.5 bathrooms, and a 3 car garage, plus a large paver driveway that accommodates up to 6 trucks. Step inside to a beautifully designed space featuring a custom stone inlaid electric fireplace with a plank mantle, complemented by upgraded luxury vinyl plank flooring throughout the main areas and upstairs. The chefs kitchen is a masterpiece with hardwood cabinets featuring dovetail drawers, custom stone countertops and backsplash, a striking waterfall stone island, dual stainless steel ovens, a cooktop, deep dish sink, and a closet pantry with an additional pantry option under the stairs.The entryway showcases a double tray ceiling and a custom chandelier, setting a tone of sophistication. Zebra window shades and freshly painted interiors add a touch of modernity, while the roof, just 5 years old, and A/C units, 2 years old, ensure reliability. The spacious downstairs master suite includes a large California closet, a separate flex space ideal for a workout room or office, and direct access to the rear lanai through a sliding door. The master bathroom is a luxurious retreat with a large Jacuzzi tub, his and hers vanities, a makeup vanity, and a separate walk in shower with custom lighting. Upstairs, enjoy luxury vinyl plank flooring throughout, a dedicated man cave with a custom built in unit featuring a stone counter and dual zone fridge, This incredible loft
oasis is perfect for the ultimate college and/or professional football gathering to impress your friends and family. Bedrooms 2 and 3 are
generously sized at 15x15 and share a Jack and Jill bathroom with dual sinks. Bedroom 3 has an adjacent bathroom for added convenience. The rear lanai is an entertainer's dream with a dedicated full bathroom, perfect for poolside use, and a screened in area featuring a custom wood ceiling that rivals million dollar homes. Right across the road is the community gazebo which makes it easy for a quick gathering. The
neighborhood also has a direct walkway into the local school for safety. Minutes away from the local boat ramps also makes this location a water lovers dream. This home truly has it all. Schedule your visit today and experience luxury living at its finest.
Description
THIS HOME HAS UPGRADES!UPGRADES! UPGRADES! Discover unparalleled elegance in this breathtaking 3304 square foot home, with a total of 4480 square feet including a grand front porch and a spacious enclosed rear lanai. Set on a large .34 acre lot, this residence offers 4 bedrooms, 4.5 bathrooms, and a 3 car garage, plus a large paver driveway that accommodates up to 6 trucks. Step inside to a beautifully designed space featuring a custom stone inlaid electric fireplace with a plank mantle, complemented by upgraded luxury vinyl plank flooring throughout the main areas and upstairs. The chefs kitchen is a masterpiece with hardwood cabinets featuring dovetail drawers, custom stone countertops and backsplash, a striking waterfall stone island, dual stainless steel ovens, a cooktop, deep dish sink, and a closet pantry with an additional pantry option under the stairs.The entryway showcases a double tray ceiling and a custom chandelier, setting a tone of sophistication. Zebra window shades and freshly painted interiors add a touch of modernity, while the roof, just 5 years old, and A/C units, 2 years old, ensure reliability. The spacious downstairs master suite includes a large California closet, a separate flex space ideal for a workout room or office, and direct access to the rear lanai through a sliding door. The master bathroom is a luxurious retreat with a large Jacuzzi tub, his and hers vanities, a makeup vanity, and a separate walk in shower with custom lighting. Upstairs, enjoy luxury vinyl plank flooring throughout, a dedicated man cave with a custom built in unit featuring a stone counter and dual zone fridge, This incredible loft
oasis is perfect for the ultimate college and/or professional football gathering to impress your friends and family. Bedrooms 2 and 3 are
generously sized at 15x15 and share a Jack and Jill bathroom with dual sinks. Bedroom 3 has an adjacent bathroom for added convenience. The rear lanai is an entertainer's dream with a dedicated full bathroom, perfect for poolside use, and a screened in area featuring a custom wood ceiling that rivals million dollar homes. Right across the road is the community gazebo which makes it easy for a quick gathering. The
neighborhood also has a direct walkway into the local school for safety. Minutes away from the local boat ramps also makes this location a water lovers dream. This home truly has it all. Schedule your visit today and experience luxury living at its finest.
Payment Calculator
- Principal & Interest -
- Property Tax $
- Home Insurance $
- HOA Fees $
- Monthly -
Features
Building and Construction
- Covered Spaces: 0.00
- Exterior Features: Irrigation System, Sliding Doors
- Flooring: Carpet, Ceramic Tile, Luxury Vinyl
- Living Area: 3304.00
- Roof: Shingle
Property Information
- Property Condition: Completed
Land Information
- Lot Features: Cul-De-Sac, Landscaped, Level, Sidewalk, Street Dead-End, Paved
Garage and Parking
- Garage Spaces: 3.00
- Open Parking Spaces: 0.00
- Parking Features: Driveway, Garage Door Opener, Off Street
Eco-Communities
- Water Source: Public
Utilities
- Carport Spaces: 0.00
- Cooling: Central Air
- Heating: Central, Electric
- Pets Allowed: Yes
- Sewer: Public Sewer, Septic Tank
- Utilities: BB/HS Internet Available, Cable Available, Electricity Connected, Public, Water Connected
Finance and Tax Information
- Home Owners Association Fee Includes: Other
- Home Owners Association Fee: 52.00
- Insurance Expense: 0.00
- Net Operating Income: 0.00
- Other Expense: 0.00
- Tax Year: 2023
Other Features
- Accessibility Features: Accessible Stairway
- Appliances: Built-In Oven, Cooktop, Dishwasher, Microwave, Range, Refrigerator
- Association Name: Garrison Property Managemnet
- Association Phone: 863-439-6550
- Country: US
- Furnished: Unfurnished
- Interior Features: Ceiling Fans(s), Primary Bedroom Main Floor, Thermostat, Vaulted Ceiling(s)
- Legal Description: CLASSIC VIEW ESTATES PHASE II PLAT BOOK 132 PGS 40 & 41 LOT 24
- Levels: Two
- Area Major: 33823 - Auburndale
- Occupant Type: Owner
- Parcel Number: 25-27-16-299008-000240
- Possession: Close of Escrow
- Style: Florida
- Views: 90
Similar Properties
Nearby Subdivisions
Alberta Park Sub
Arietta Point
Auburn Grove Ph I
Auburn Oaks Ph 02
Auburn Preserve
Auburndale Heights
Auburndale Lakeside Park
Auburndale Manor
Bennetts Resub
Bentley North
Bentley Oaks
Bergen Pointe Estates
Berkely Rdg Ph 2
Berkley Rdg Ph 03
Berkley Rdg Ph 03 Berkley Rid
Berkley Rdg Ph 2
Berkley Reserve Rep
Berkley Ridge
Berkley Ridge Ph 01
Brookland Park
Cadence Crossing
Cascara
Classic View Estates
Dennis Park
Diamond Ridge 02
Doves View
Enclave Lake Myrtle
Enclavelk Myrtle
Estates Auburndale
Estates Auburndale Ph 02
Estates Of Auburndale Phase 2
Estatesauburndale Ph 02
Estatesauburndale Ph 2
Evyln Heights
Fair Haven Estates
First Add
Flanigan C R Sub
Godfrey Manor
Grove Estates 1st Add
Grove Estates Second Add
Hazel Crest
Hickory Ranch
Hills Arietta
Interlochen Sub
Jolleys Add
Kinstle Hill
Lake Arietta Reserve
Lake Van Sub
Lake View Terrace
Lake Whistler Estates
Lakeside Hill
Magnolia Estates
Mattie Pointe
Midway Gardens
Midway Sub
None
Oak Crossing Ph 01
Old Town Redding Sub
Paddock Place
Prestown Sub
Reserve At Van Oaks
Reserve At Van Oaks Phase 1
Reserve At Van Oaks Phase 2
Reservevan Oaks Ph 1
Shaddock Estates
St Neots Sub
Summerlake Estates
Sun Acres
Sun Acres Un 1
The Reserve Van Oaks Ph 1
Triple Lake Sub
Tuxedo Park Sub
Van Lakes
Water Ridge Sub
Water Ridge Subdivision
Watercrest Estates
Whistler Woods
Wihala Add
Contact Info

- Warren Cohen
- Southern Realty Ent. Inc.
- Office: 407.869.0033
- Mobile: 407.920.2005
- warrenlcohen@gmail.com



