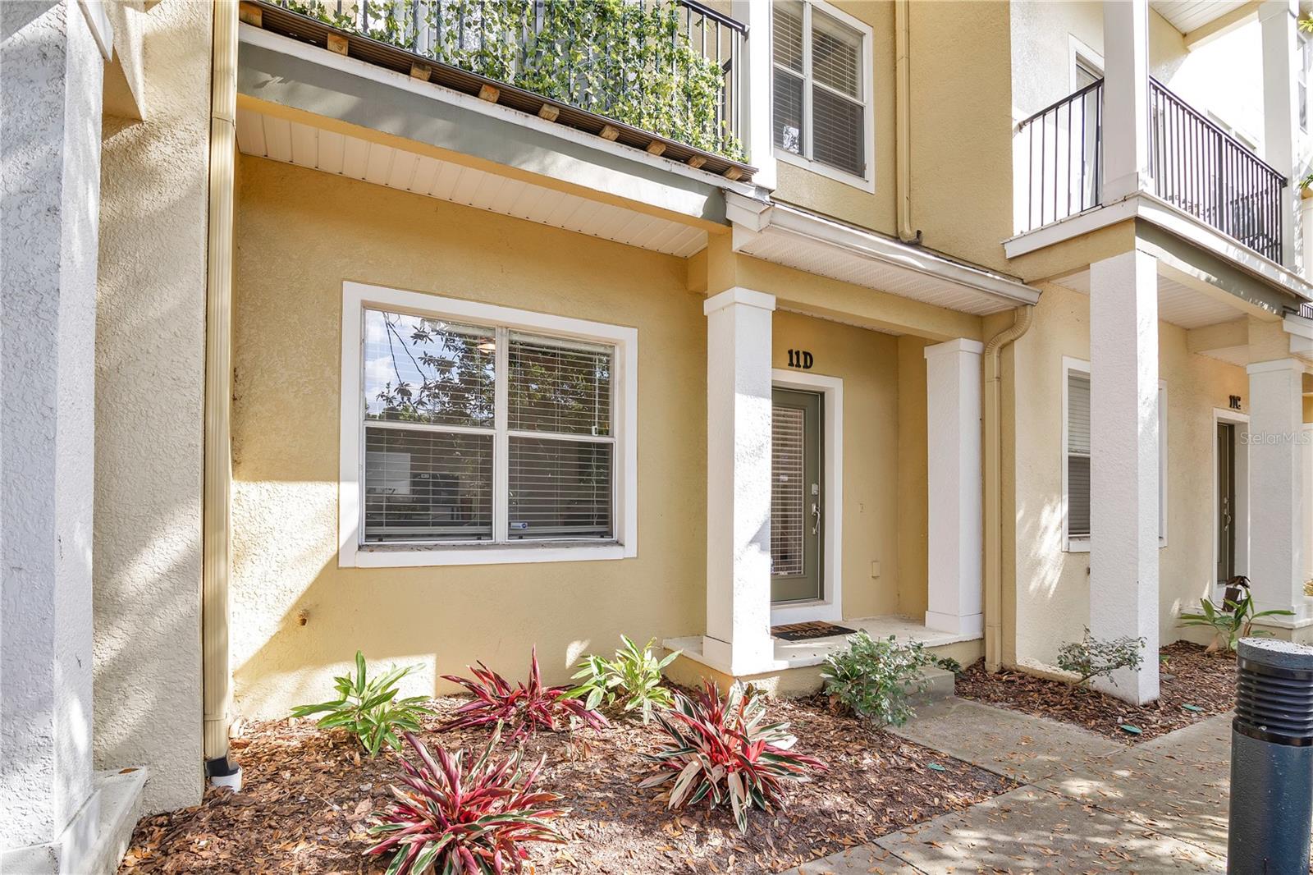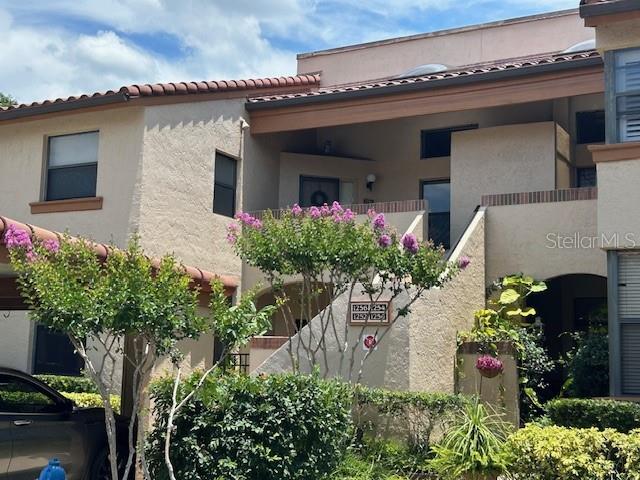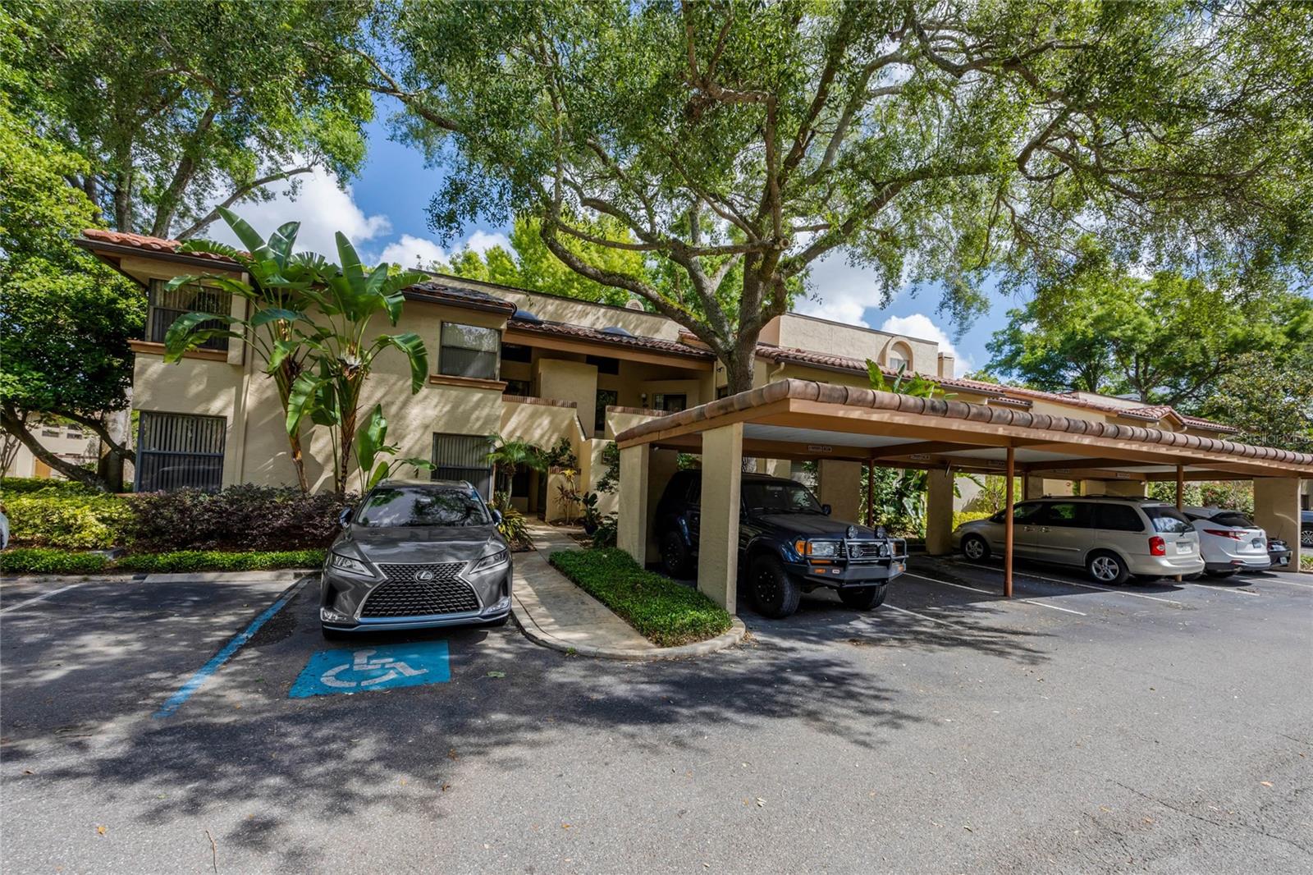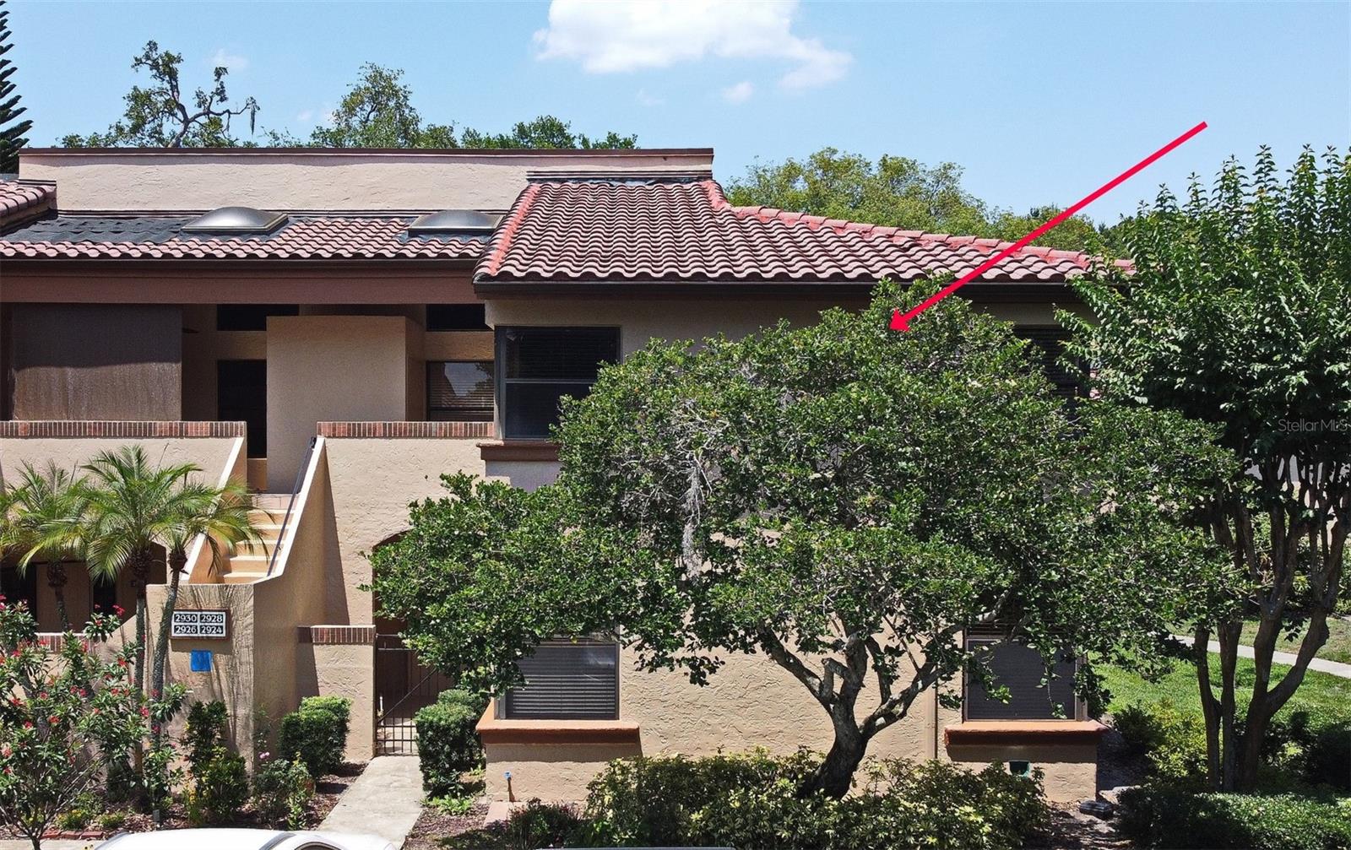11 Harding Street D, ORLANDO, FL 32806
Property Photos

Would you like to sell your home before you purchase this one?
Priced at Only: $345,000
For more Information Call:
Address: 11 Harding Street D, ORLANDO, FL 32806
Property Location and Similar Properties






- MLS#: O6279030 ( Residential )
- Street Address: 11 Harding Street D
- Viewed: 41
- Price: $345,000
- Price sqft: $217
- Waterfront: No
- Year Built: 2006
- Bldg sqft: 1589
- Bedrooms: 3
- Total Baths: 3
- Full Baths: 2
- 1/2 Baths: 1
- Garage / Parking Spaces: 2
- Days On Market: 117
- Additional Information
- Geolocation: 28.5187 / -81.3776
- County: ORANGE
- City: ORLANDO
- Zipcode: 32806
- Subdivision: Delaney Court Condo
- Building: Delaney Court Condo
- Provided by: VR HOMES LLC
- Contact: Vivian Rivera
- 407-312-9120

- DMCA Notice
Description
This beautiful 3 story condo offers a perfect blend of comfort and style, in the heart of South Orlando. Located in the vibrant SODO neighborhood, this home is ideal for those who appreciate the convenience of city living. Upon entry, you'll find a versatile space that can serve as an office or a guest bedroom, providing flexibility to suit your needs. The open concept design on the second floor is perfect for entertaining. The kitchen features beautiful granite countertops, appliances and a pantry closet for extra storage. The kitchen seamlessly flows into the living room, which opens up to a balcony. The second floor has engineered wood flooring, adding warmth and sophistication to the space. A separate dinning room is ideal for formal meals or gatherings, while a convenient half bathroom completes this level. Designed for rest and relaxation, the third floor is home to the spacious master bedroom, complete with a walk in closet. The master bathroom offers a remodeled shower and modern finishes. An additional master suite with a walk in closet and its own bathroom provides comfort and privacy for guests or family members. The unit comes with a two car garage offering secure parking and additional storage space. Ceiling fans in all bedrooms for year round comfort, Newer A/C (2022) roof replaced in 2023. This home is only .3 miles from Sodo Shopping Plaza, featuring Super Target, Gators Docks, TJ Maxx, among other well known businesses. Youll also enjoy proximity to Downtown Orlando, Lake Eola, Walmart, Orlando Health Hospital, major highways such as I 4 and Highway 408, Downtown Orlando, the Kia Center, and Dr. Phillips Center for the Performing Arts. A variety of restaurants and fine dining options are just minutes away. Come see it today!
Description
This beautiful 3 story condo offers a perfect blend of comfort and style, in the heart of South Orlando. Located in the vibrant SODO neighborhood, this home is ideal for those who appreciate the convenience of city living. Upon entry, you'll find a versatile space that can serve as an office or a guest bedroom, providing flexibility to suit your needs. The open concept design on the second floor is perfect for entertaining. The kitchen features beautiful granite countertops, appliances and a pantry closet for extra storage. The kitchen seamlessly flows into the living room, which opens up to a balcony. The second floor has engineered wood flooring, adding warmth and sophistication to the space. A separate dinning room is ideal for formal meals or gatherings, while a convenient half bathroom completes this level. Designed for rest and relaxation, the third floor is home to the spacious master bedroom, complete with a walk in closet. The master bathroom offers a remodeled shower and modern finishes. An additional master suite with a walk in closet and its own bathroom provides comfort and privacy for guests or family members. The unit comes with a two car garage offering secure parking and additional storage space. Ceiling fans in all bedrooms for year round comfort, Newer A/C (2022) roof replaced in 2023. This home is only .3 miles from Sodo Shopping Plaza, featuring Super Target, Gators Docks, TJ Maxx, among other well known businesses. Youll also enjoy proximity to Downtown Orlando, Lake Eola, Walmart, Orlando Health Hospital, major highways such as I 4 and Highway 408, Downtown Orlando, the Kia Center, and Dr. Phillips Center for the Performing Arts. A variety of restaurants and fine dining options are just minutes away. Come see it today!
Payment Calculator
- Principal & Interest -
- Property Tax $
- Home Insurance $
- HOA Fees $
- Monthly -
Features
Building and Construction
- Covered Spaces: 0.00
- Exterior Features: Balcony, Lighting, Sidewalk, Sliding Doors
- Flooring: Carpet, Ceramic Tile, Hardwood
- Living Area: 1589.00
- Roof: Shingle
Garage and Parking
- Garage Spaces: 2.00
- Open Parking Spaces: 0.00
Eco-Communities
- Water Source: None
Utilities
- Carport Spaces: 0.00
- Cooling: Central Air
- Heating: Central
- Pets Allowed: No
- Sewer: Public Sewer
- Utilities: Cable Available, Electricity Connected, Sewer Connected, Water Connected
Finance and Tax Information
- Home Owners Association Fee Includes: Insurance, Maintenance Structure, Maintenance Grounds
- Home Owners Association Fee: 461.00
- Insurance Expense: 0.00
- Net Operating Income: 0.00
- Other Expense: 0.00
- Tax Year: 2024
Other Features
- Appliances: Dishwasher, Disposal, Dryer, Microwave, Range, Refrigerator, Washer
- Association Name: Scott Butruccio
- Association Phone: 407-788-6700
- Country: US
- Interior Features: Ceiling Fans(s), High Ceilings, Kitchen/Family Room Combo, PrimaryBedroom Upstairs, Split Bedroom, Stone Counters, Thermostat, Walk-In Closet(s)
- Legal Description: DELANEY COURT CONDOMINIUM 8505/0514 UNITD BLDG 1
- Levels: Three Or More
- Area Major: 32806 - Orlando/Delaney Park/Crystal Lake
- Occupant Type: Owner
- Parcel Number: 02-23-29-1991-01-040
- Style: Contemporary
- Views: 41
- Zoning Code: R-3B/T/SP
Similar Properties
Nearby Subdivisions
Contact Info

- Warren Cohen
- Southern Realty Ent. Inc.
- Office: 407.869.0033
- Mobile: 407.920.2005
- warrenlcohen@gmail.com



































