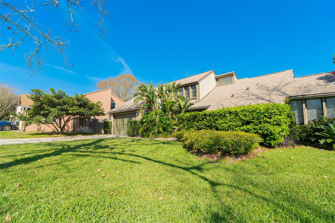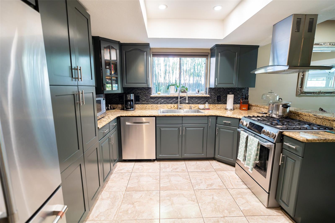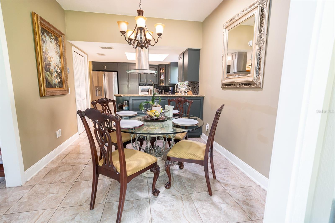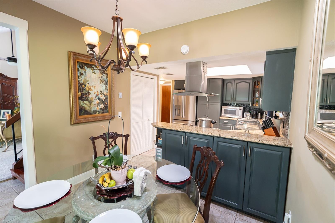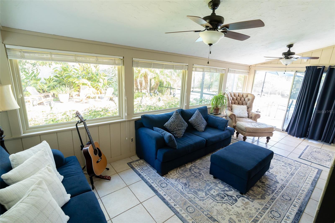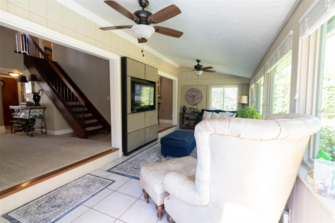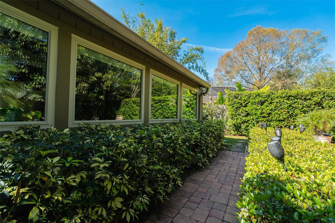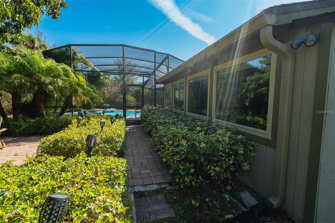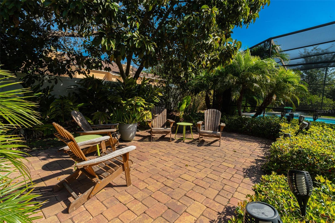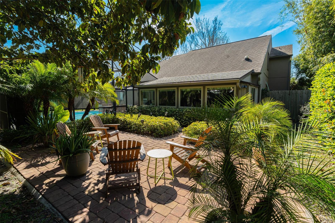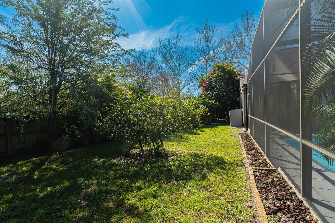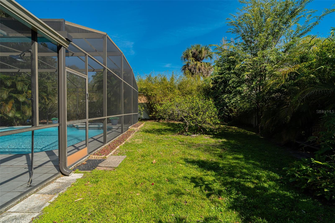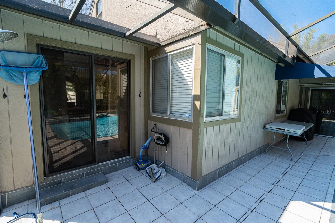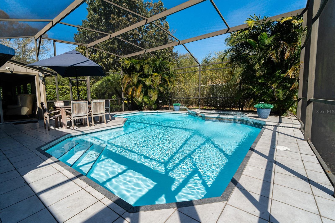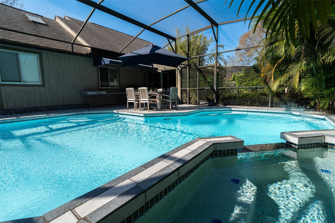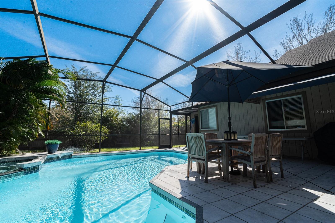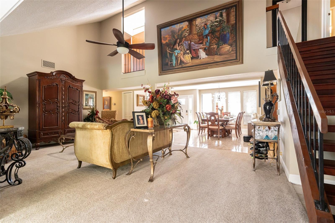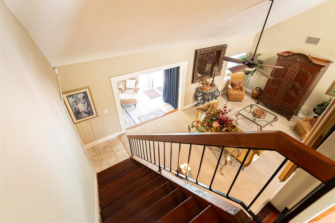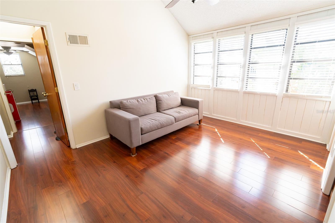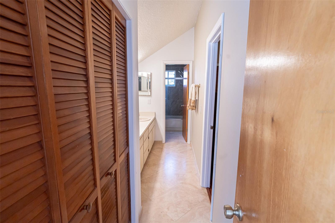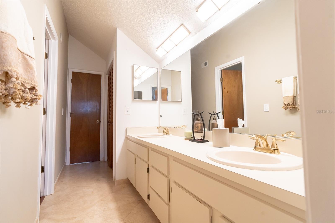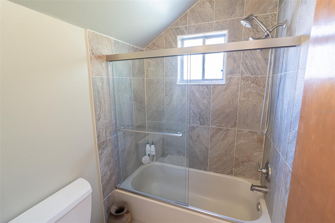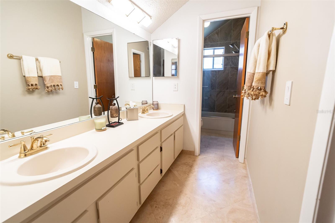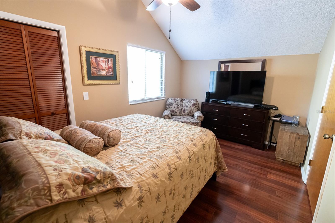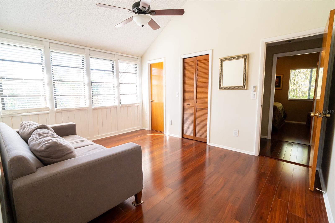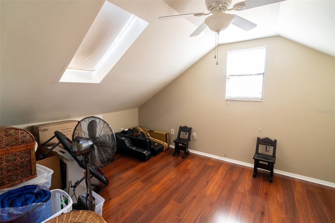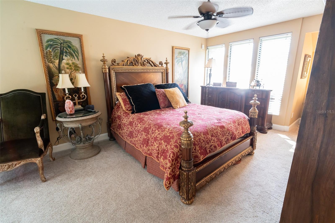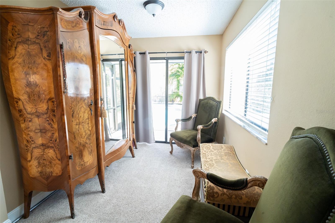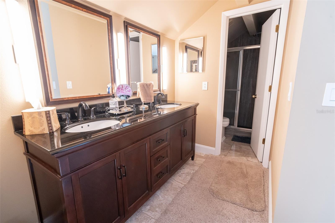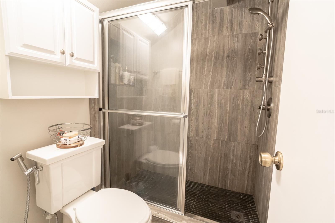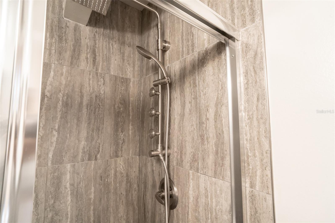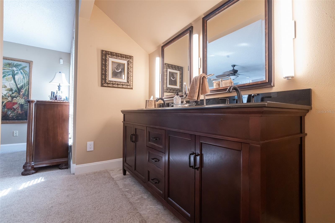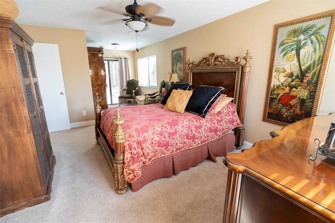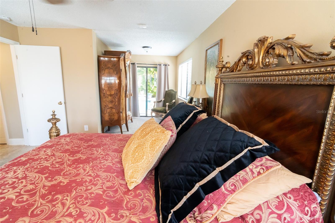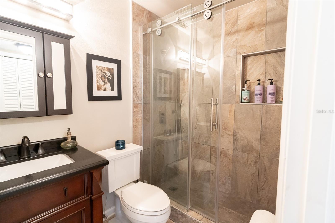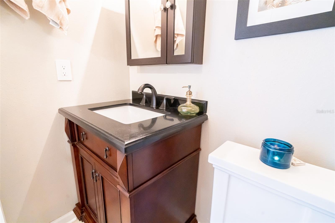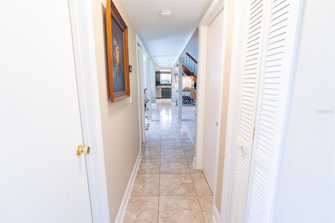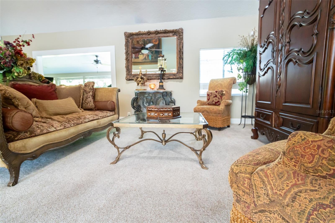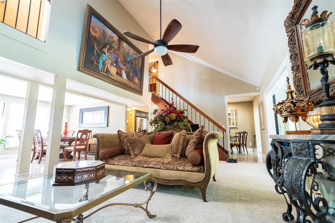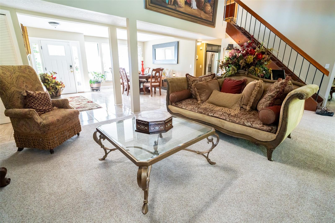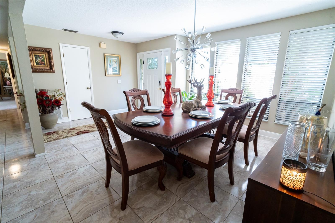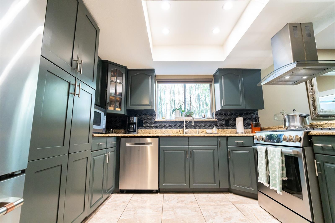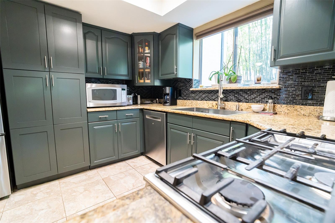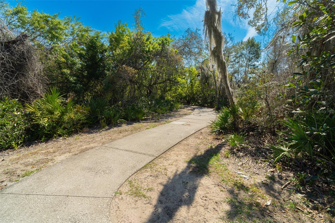5016 Fawn Ridge Road, ORLANDO, FL 32819
Property Photos
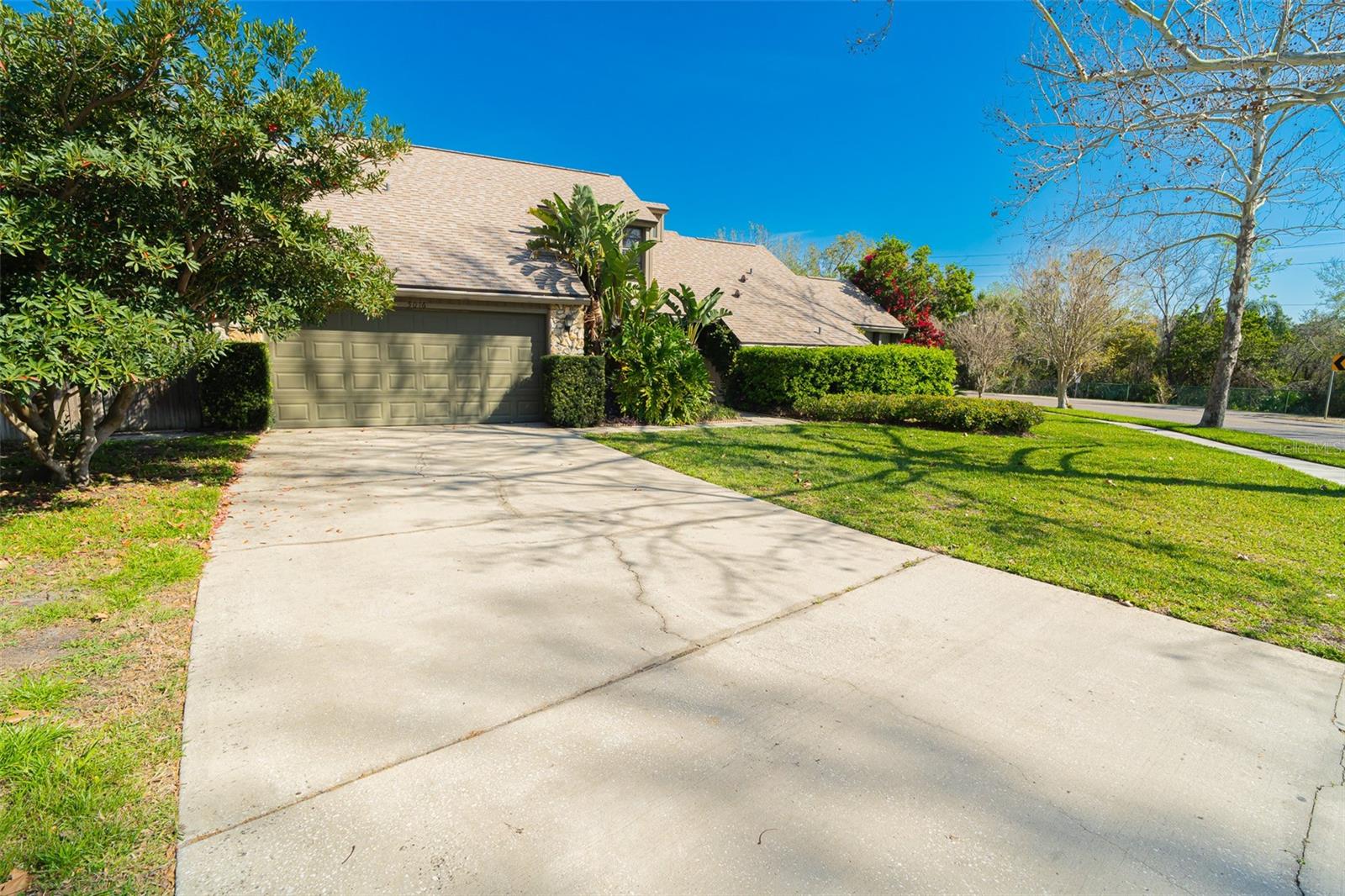
Would you like to sell your home before you purchase this one?
Priced at Only: $595,000
For more Information Call:
Address: 5016 Fawn Ridge Road, ORLANDO, FL 32819
Property Location and Similar Properties






- MLS#: O6278798 ( Residential )
- Street Address: 5016 Fawn Ridge Road
- Viewed: 20
- Price: $595,000
- Price sqft: $221
- Waterfront: No
- Year Built: 1986
- Bldg sqft: 2698
- Bedrooms: 4
- Total Baths: 3
- Full Baths: 3
- Garage / Parking Spaces: 2
- Days On Market: 28
- Additional Information
- Geolocation: 28.4918 / -81.4837
- County: ORANGE
- City: ORLANDO
- Zipcode: 32819
- Subdivision: Shadow Bay Spgs
- Elementary School: Palm Lake Elem
- Middle School: Chain of Lakes Middle
- High School: Olympia High
- Provided by: HOME WISE REALTY GROUP, INC.
- Contact: Carlos Valdes
- 407-712-2000

- DMCA Notice
Description
Are you looking for location, location, location this is it! In the heart of Dr. Phillips 4 bedroom, 3 bath salt water pool home with Florida room. Master bedroom with separate sitting area and second bedroom on the first level. As you head upstairs on the beautifully dressed wood stair case to the additional two bedrooms with Jack and Jill bath, open balcony overlooking the great room, plus a bonus room perfect for crafts, office or media room. The lower level flooring is all tile floors and the upper level is engineered hardwood. This one is just waiting for your own personal touches and decor to make it the perfect home for your family with resort style outdoor entertaining around the pool, plus an outdoor shower. Rain water collection system for additional watering options for the tropical foliage. Two extra storage buildings with one perfect for a potting shed for the green thumb in your family
Description
Are you looking for location, location, location this is it! In the heart of Dr. Phillips 4 bedroom, 3 bath salt water pool home with Florida room. Master bedroom with separate sitting area and second bedroom on the first level. As you head upstairs on the beautifully dressed wood stair case to the additional two bedrooms with Jack and Jill bath, open balcony overlooking the great room, plus a bonus room perfect for crafts, office or media room. The lower level flooring is all tile floors and the upper level is engineered hardwood. This one is just waiting for your own personal touches and decor to make it the perfect home for your family with resort style outdoor entertaining around the pool, plus an outdoor shower. Rain water collection system for additional watering options for the tropical foliage. Two extra storage buildings with one perfect for a potting shed for the green thumb in your family
Payment Calculator
- Principal & Interest -
- Property Tax $
- Home Insurance $
- HOA Fees $
- Monthly -
Features
Building and Construction
- Covered Spaces: 0.00
- Exterior Features: Irrigation System, Outdoor Shower
- Fencing: Fenced
- Flooring: Ceramic Tile, Hardwood
- Living Area: 2323.00
- Roof: Shingle
Land Information
- Lot Features: In County, Near Public Transit, Sidewalk
School Information
- High School: Olympia High
- Middle School: Chain of Lakes Middle
- School Elementary: Palm Lake Elem
Garage and Parking
- Garage Spaces: 2.00
- Open Parking Spaces: 0.00
Eco-Communities
- Pool Features: Salt Water, Screen Enclosure
- Water Source: Public
Utilities
- Carport Spaces: 0.00
- Cooling: Central Air
- Heating: Central
- Pets Allowed: Yes
- Sewer: Septic Tank
- Utilities: Cable Available, Fire Hydrant, Public
Finance and Tax Information
- Home Owners Association Fee: 165.00
- Insurance Expense: 0.00
- Net Operating Income: 0.00
- Other Expense: 0.00
- Tax Year: 2023
Other Features
- Appliances: Dishwasher, Disposal, Range, Refrigerator
- Association Name: Bays Springs HOA PO Box2611 Windermere Fl 34786
- Country: US
- Interior Features: Ceiling Fans(s)
- Legal Description: SHADOW BAY SPRINGS UNIT FOUR 15/61 LOT 193
- Levels: Two
- Area Major: 32819 - Orlando/Bay Hill/Sand Lake
- Occupant Type: Owner
- Parcel Number: 14-23-28-7954-01-930
- Views: 20
- Zoning Code: R-1AA
Nearby Subdivisions
Bay Hill Sec 01
Bay Hill Sec 04
Bay Hill Sec 05
Bay Hill Sec 09
Bay Hill Sec 10
Bay Hill Sec 12
Bay Hill Sec 13
Bay Hill Village South East C
Bay Point
Bay Ridge Land Condo
Bayview Sub
Bentley Park Rep 02
Carmel
Clubhouse Estates
Dellagio
Emerson Pointe
Enclave At Orlando
Enclave At Orlando Ph 02
Enclave At Orlando Ph 03
Hawthorn Suites Orlando
Hidden Spgs
Lake Cane Estates
Lake Cane Hills Add 01
Lake Marsha
Lake Marsha First Add
Lake Marsha Highlands Add 03
Lake Marsha Sub
North Bay Sec 01
North Bay Sec 04
North Bay Sec Iva
Orange Tree Country Club
Orange Tree Country Cluba
Orange Tree Country Clubb
Palm Lake
Phillips Cove Condo
Point Orlando Residence Condo
Point Orlando Resort Condo
Pointe Tibet Rep
Sand Lake Hills Sec 02
Sand Lake Hills Sec 03
Sand Lake Hills Sec 05
Sand Lake Hills Sec 08
Sandy Spgs
Shadow Bay Spgs
Shadow Bay Spgs Ut 2
South Bay
South Bay Sec 01
South Bay Sec 01b
South Bay Sec 02
South Bay Section 1 872 Lot 17
Tangelo Park Sec 01
Tangelo Park Sec 03
Tangelo Park Sec 04
Tangelo Park Sec 2
The Point Orlando Resort Condo
Turnbury Woods
Vista Cay Resort Reserve
Windermere Heights Add 02
Wingrove Ests
Winwood
Contact Info

- Warren Cohen
- Southern Realty Ent. Inc.
- Office: 407.869.0033
- Mobile: 407.920.2005
- warrenlcohen@gmail.com



