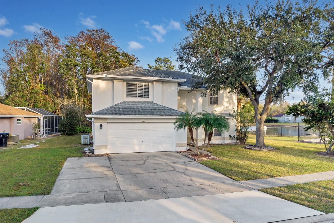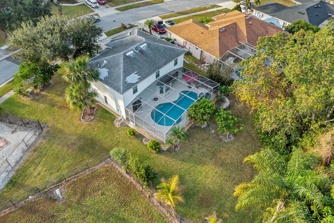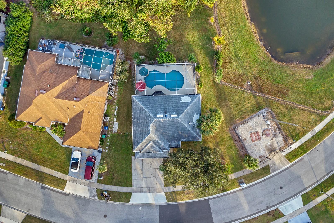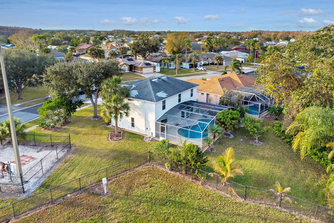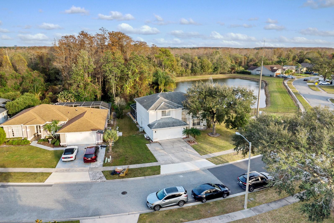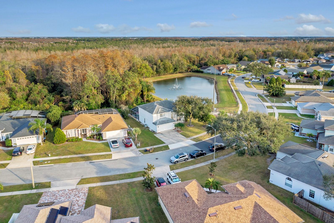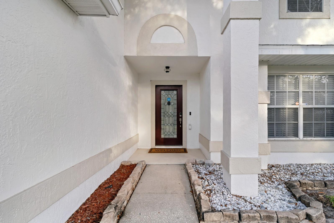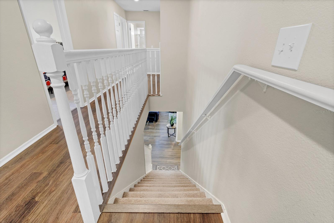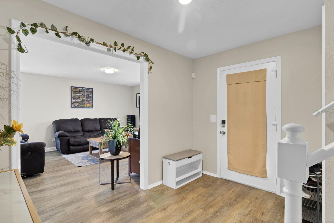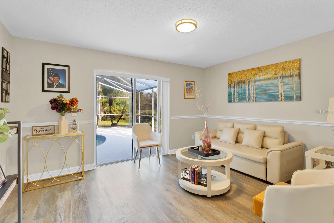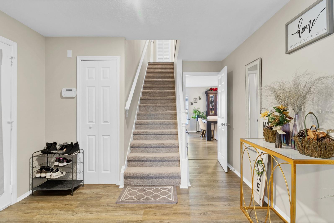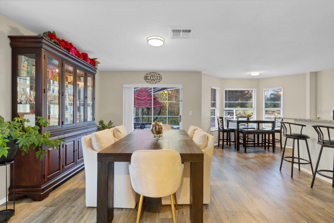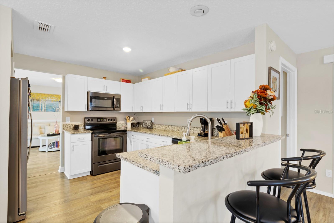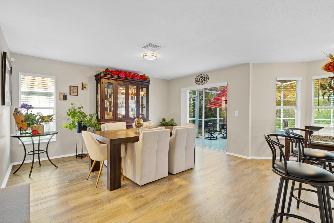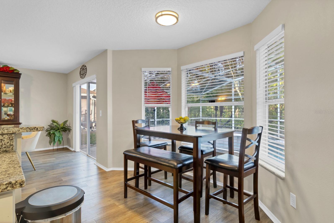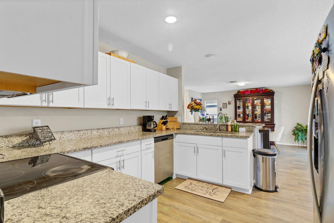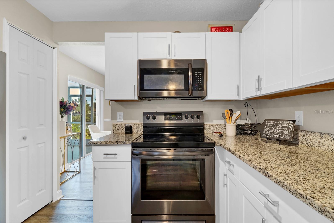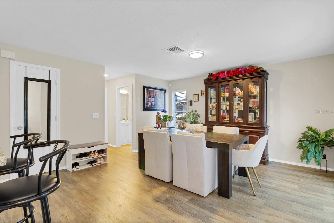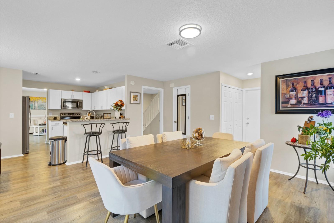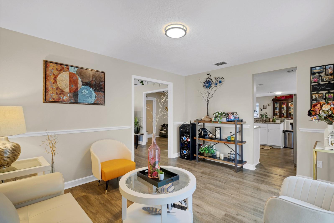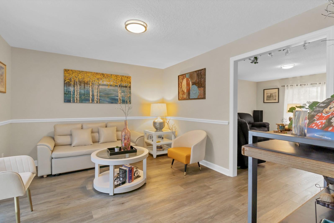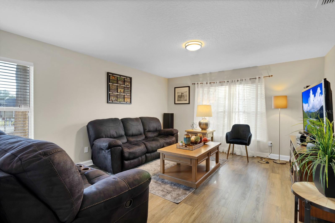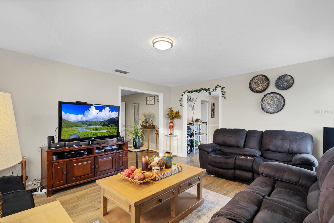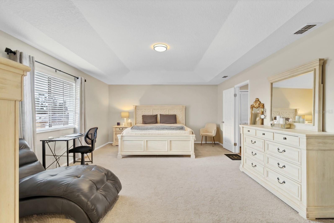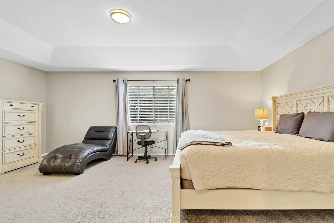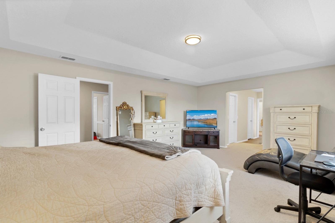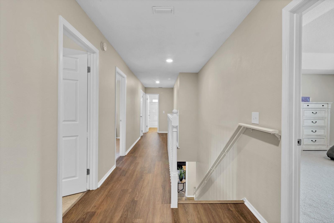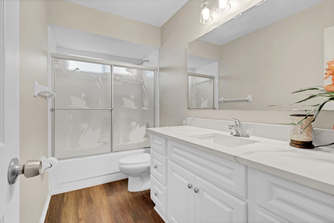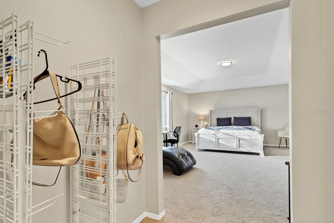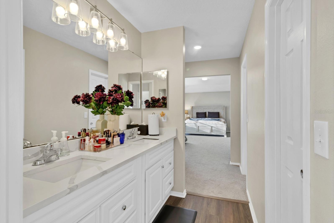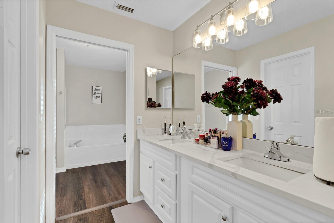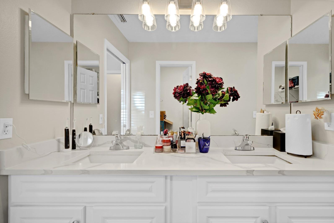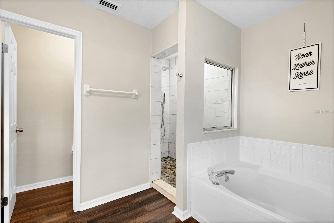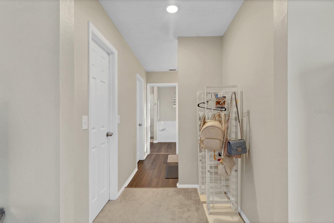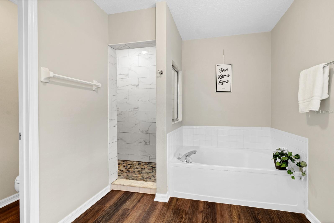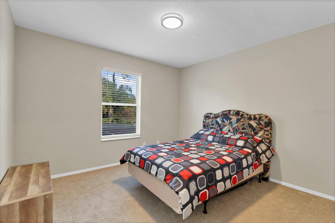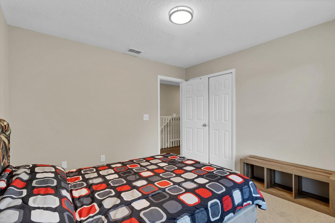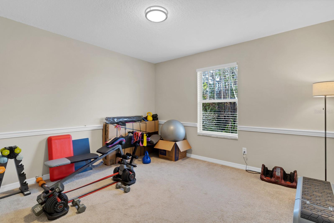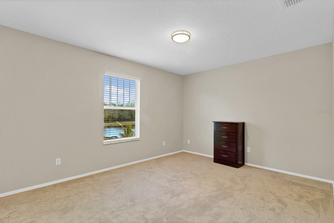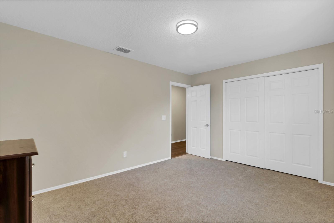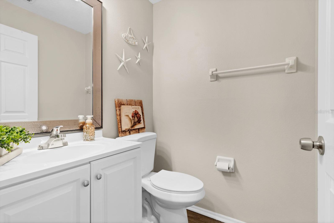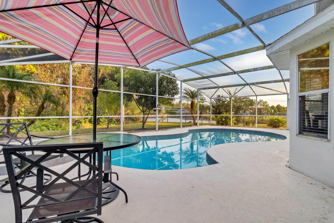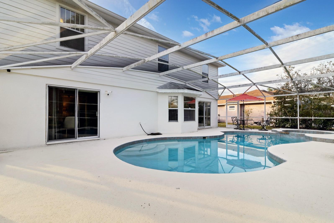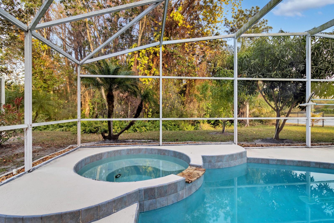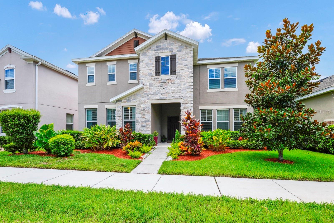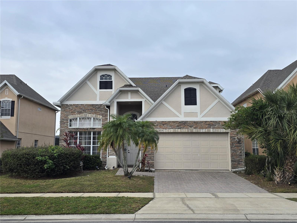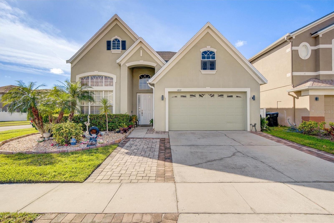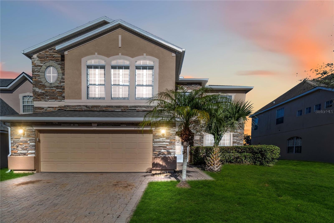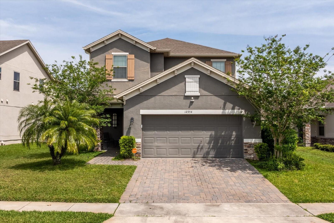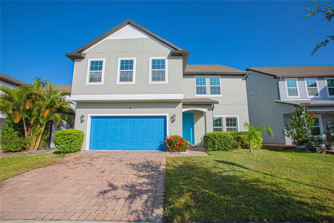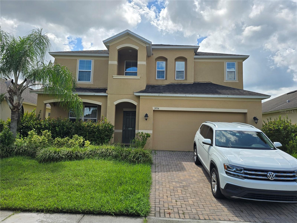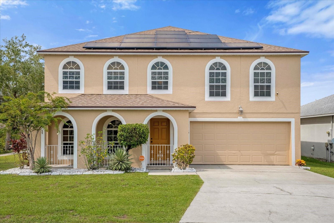1727 Wood Violet Drive, ORLANDO, FL 32824
Property Photos
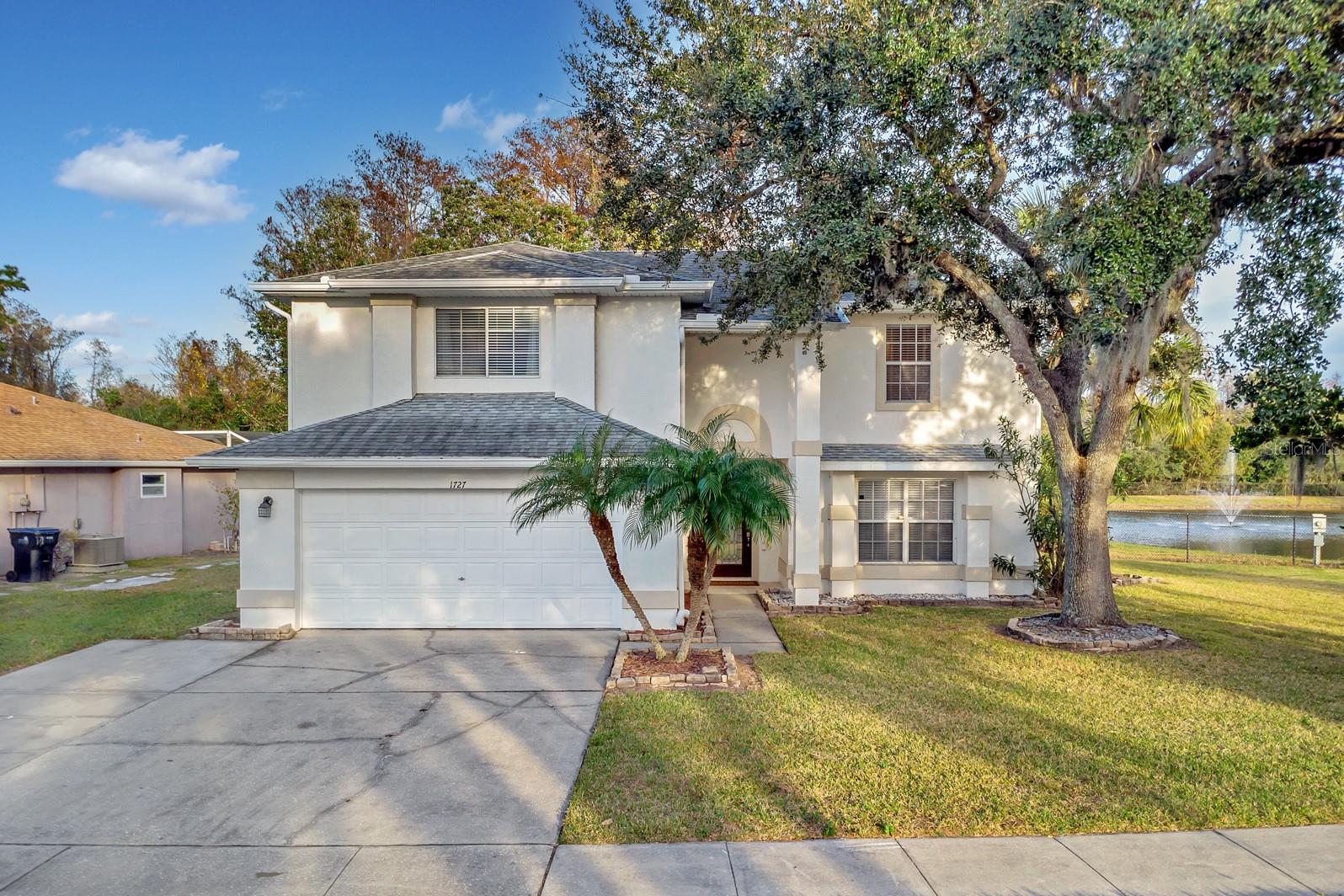
Would you like to sell your home before you purchase this one?
Priced at Only: $511,900
For more Information Call:
Address: 1727 Wood Violet Drive, ORLANDO, FL 32824
Property Location and Similar Properties






- MLS#: O6273526 ( Residential )
- Street Address: 1727 Wood Violet Drive
- Viewed: 76
- Price: $511,900
- Price sqft: $179
- Waterfront: No
- Year Built: 1992
- Bldg sqft: 2861
- Bedrooms: 4
- Total Baths: 3
- Full Baths: 2
- 1/2 Baths: 1
- Garage / Parking Spaces: 2
- Days On Market: 82
- Additional Information
- Geolocation: 28.3502 / -81.3566
- County: ORANGE
- City: ORLANDO
- Zipcode: 32824
- Subdivision: Forest Ridge
- Provided by: DALTON WADE INC
- Contact: Jonalyn Davis
- 888-668-8283

- DMCA Notice
Description
Stunning Home with Everything You Need! Welcome to your dream home! This beautiful 4 bedroom, 2 1/2 bath home boasts a private backyard overlooking a serene conservation area and a peaceful pond perfect for those who crave tranquility and natural beauty. Whether you're hosting gatherings or enjoying quiet evenings, this home is designed for both relaxation and entertaining.
Features you'll love: Huge Owner's Suite, complete with His and Her closets, dual sink bathroom, walk in shower, separate tub, and ample space to unwind.
The Gorgeous Pool with a spa resurfaced a few years ago, and a pool pump was installed in 2016, creating an inviting oasis for outdoor living.
Completely remodeled kitchen with granite countertops, shaker cabinets, and beautiful laminate flooring. Glass sliding doors in both the dining room and living room. The roof was replaced in 2018, A/C in 2018, and rain gutters for added convenience.
Three of the four upstairs bedrooms overlook the inviting backyard creating a warm and cozy ambiance.
Situated in a city that blends modern convenience with a touch of country charm, this home allows for short term rentals, making it an excellent investment opportunity. Pride of ownership shines through every corner of this beautifully maintained home.
Don't miss your chance to call this exceptional gem your own! Schedule your showing today!
Description
Stunning Home with Everything You Need! Welcome to your dream home! This beautiful 4 bedroom, 2 1/2 bath home boasts a private backyard overlooking a serene conservation area and a peaceful pond perfect for those who crave tranquility and natural beauty. Whether you're hosting gatherings or enjoying quiet evenings, this home is designed for both relaxation and entertaining.
Features you'll love: Huge Owner's Suite, complete with His and Her closets, dual sink bathroom, walk in shower, separate tub, and ample space to unwind.
The Gorgeous Pool with a spa resurfaced a few years ago, and a pool pump was installed in 2016, creating an inviting oasis for outdoor living.
Completely remodeled kitchen with granite countertops, shaker cabinets, and beautiful laminate flooring. Glass sliding doors in both the dining room and living room. The roof was replaced in 2018, A/C in 2018, and rain gutters for added convenience.
Three of the four upstairs bedrooms overlook the inviting backyard creating a warm and cozy ambiance.
Situated in a city that blends modern convenience with a touch of country charm, this home allows for short term rentals, making it an excellent investment opportunity. Pride of ownership shines through every corner of this beautifully maintained home.
Don't miss your chance to call this exceptional gem your own! Schedule your showing today!
Payment Calculator
- Principal & Interest -
- Property Tax $
- Home Insurance $
- HOA Fees $
- Monthly -
Features
Building and Construction
- Covered Spaces: 0.00
- Exterior Features: Lighting, Sidewalk, Sliding Doors
- Flooring: Carpet, Ceramic Tile, Laminate
- Living Area: 2324.00
- Roof: Shingle
Garage and Parking
- Garage Spaces: 2.00
- Open Parking Spaces: 0.00
Eco-Communities
- Pool Features: In Ground
- Water Source: Public
Utilities
- Carport Spaces: 0.00
- Cooling: Central Air
- Heating: Electric
- Pets Allowed: Yes
- Sewer: Public Sewer
- Utilities: Cable Connected, Electricity Connected, Public
Finance and Tax Information
- Home Owners Association Fee: 270.00
- Insurance Expense: 0.00
- Net Operating Income: 0.00
- Other Expense: 0.00
- Tax Year: 2024
Other Features
- Appliances: Dishwasher, Disposal, Electric Water Heater, Microwave, Range, Refrigerator
- Association Name: DWD Professional Management LLC
- Association Phone: 407 251 2200
- Country: US
- Interior Features: Ceiling Fans(s), PrimaryBedroom Upstairs
- Legal Description: FOREST RIDGE 26/91 LOT 20 BLK 172
- Levels: Two
- Area Major: 32824 - Orlando/Taft / Meadow woods
- Occupant Type: Owner
- Parcel Number: 36-24-29-2855-72-200
- Views: 76
- Zoning Code: P-D
Similar Properties
Nearby Subdivisions
Arbors At Meadow Woods
Arborsmdw Woods
Beacon Park Ph 3
Bishop Lndg Ph 1
Cedar Bend At Meadow Woods Ph
Cedar Bend At Wyndham Lakes
Cedar Bendmdw Woods Ph 02 Ac
Cedar Bendmdw Woodsph 01
Creekstone Ph 2
Del Morrow
Estates At Sawgrass Plantation
Estatessawgrass Plantation
Fieldstone Estates
Fieldstone Ests At Meadow Wood
Forest Ridge
Golfview Villas At Meadow Wood
Greenpointe
Harbor Lakes 50 77
Huntcliff Park 51 48
Islebrook Ph 01
La Cascada Ph 01
La Cascada Ph 01b
La Cascada Ph 01c
Lake Preserve Ph 1
Lake Preserve Ph 2
Lake Preserveph 2
Meadow Woods Village 04
Meadow Woods Village 05
Meadow Woods Village 09 Ph 02
Meadow Woods Village 10
Meadow Woods Vlg 9 Ph 2
Orlando Kissimmee Farms
Pebble Creek Ph 02
Reservesawgrass Ph 1
Reservesawgrass Ph 2
Reservesawgrass Ph 4b
Reservesawgrass Ph 5
Reservesawgrassph 1
Reservesawgrassph 4c
Rosewood
Sandhill Preserve At Arbor Mea
Sandpoint At Meadow Woods
Sawgrass Plantation Phase 1b
Sawgrass Plantation Ph 01a
Sawgrass Plantationph 1d
Sawgrass Pointe Ph 1
Sawgrass Pointe Ph 2
Somerset Park Ph 1
Somerset Park Ph 2
Somerset Park Phase 3
Southchase Ph 01b Village 02
Southchase Ph 01b Village 10
Southchase Ph 01b Village 11a
Southchase Ph 01b Village 12b
Spahlers Add
Spahlers Add To Taft
Taft Tier 1 Thru 9
Taft Town
Taft Town Rep
Wetherbee Lakes Sub
Willow Pond Ph 01
Willowbrook Ph 01
Windcrest At Meadow Woods 51 2
Woodbridge At Meadow Woods
Woodland Park Ph 1a
Woodland Park Ph 2
Woodland Park Ph 7
Woodland Park Ph 8
Woodland Park Phase 1a
Woodland Park Phase 5
Wyndham Lakes Estates
Contact Info

- Warren Cohen
- Southern Realty Ent. Inc.
- Office: 407.869.0033
- Mobile: 407.920.2005
- warrenlcohen@gmail.com



