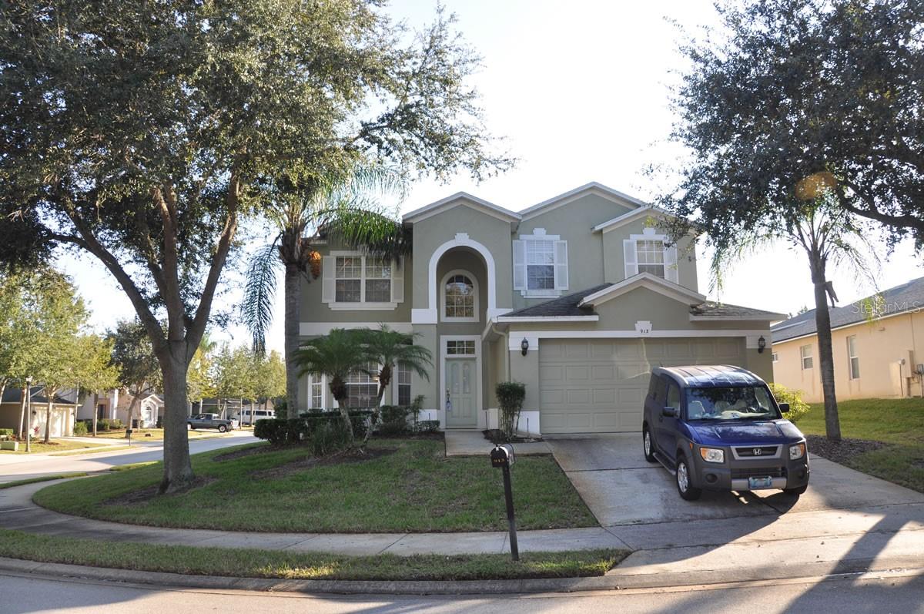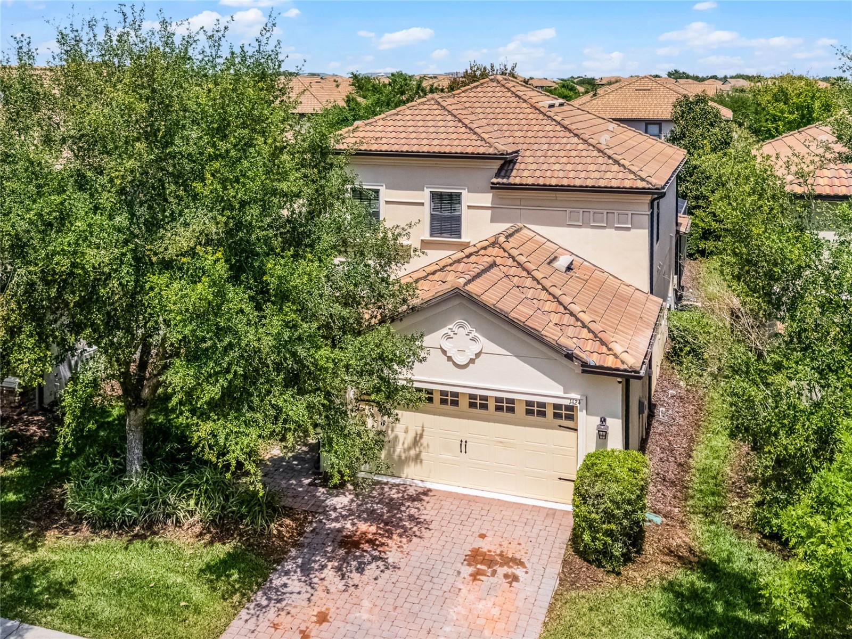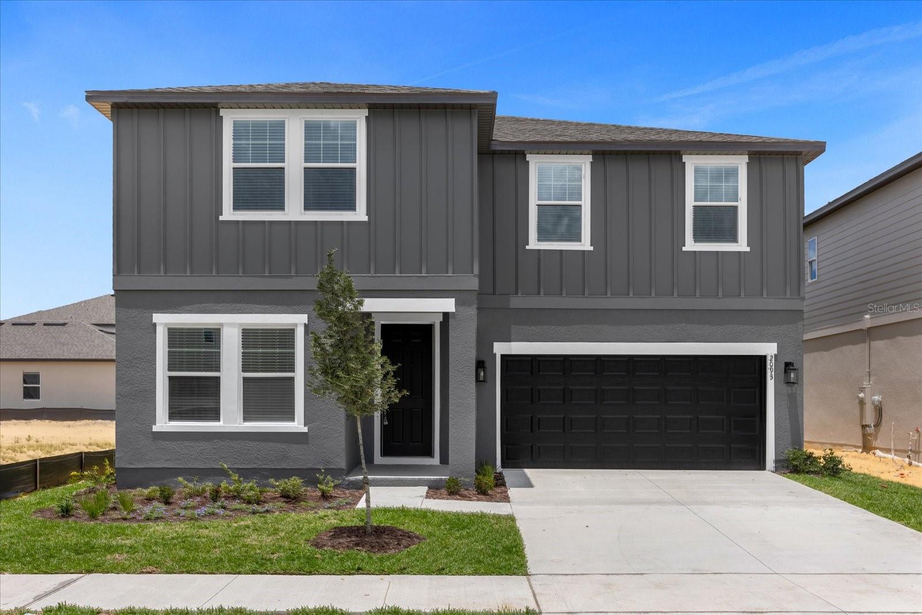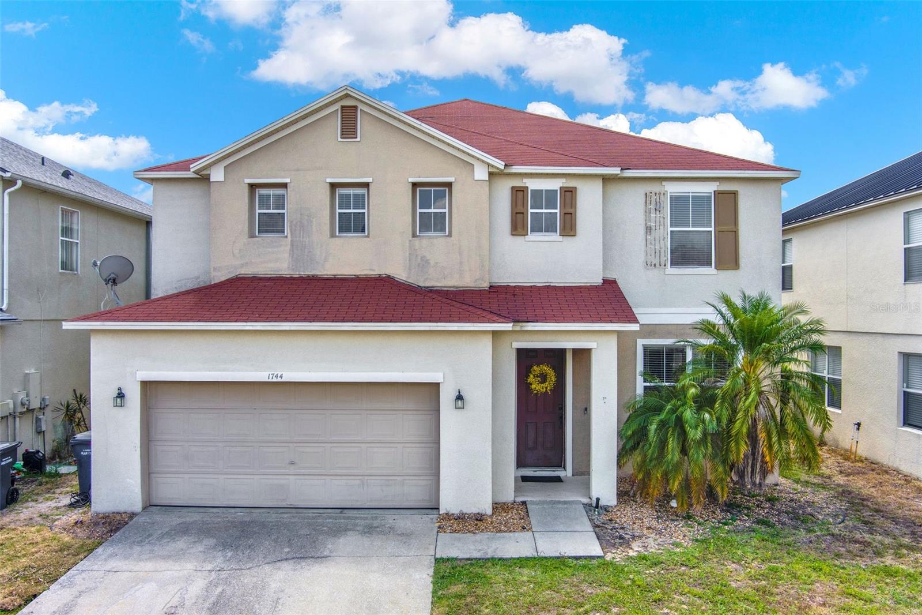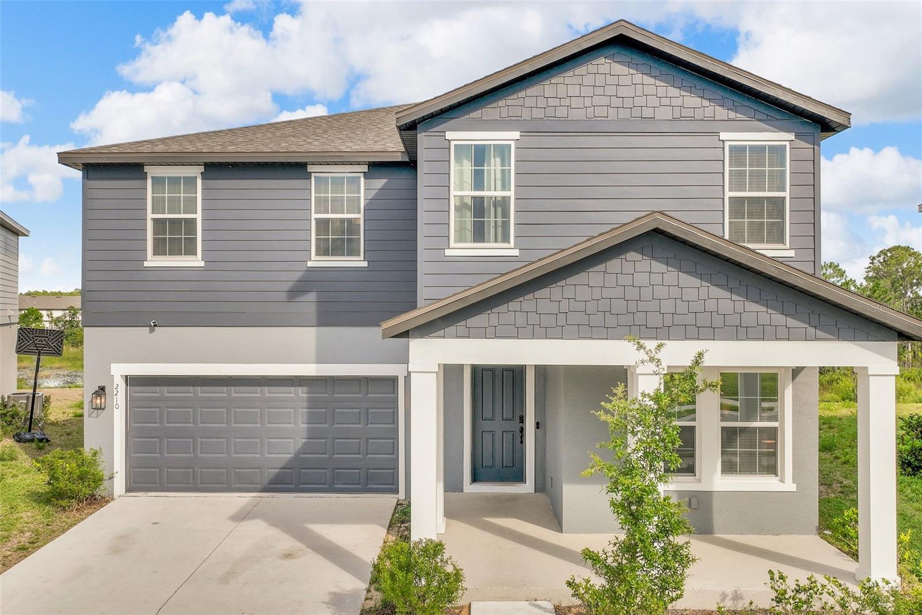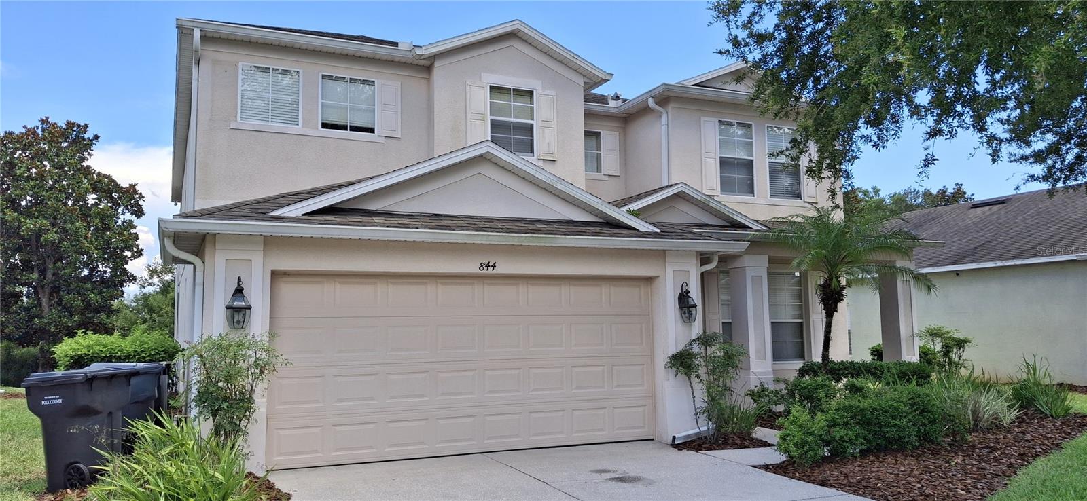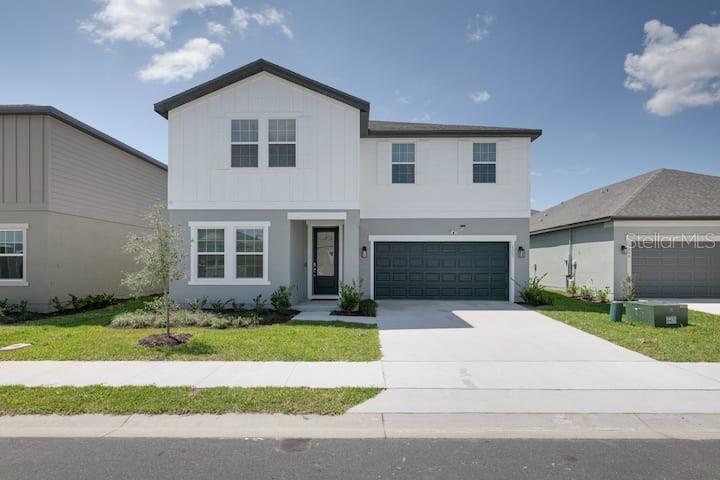242 Aberdeen Street, DAVENPORT, FL 33896
Property Photos
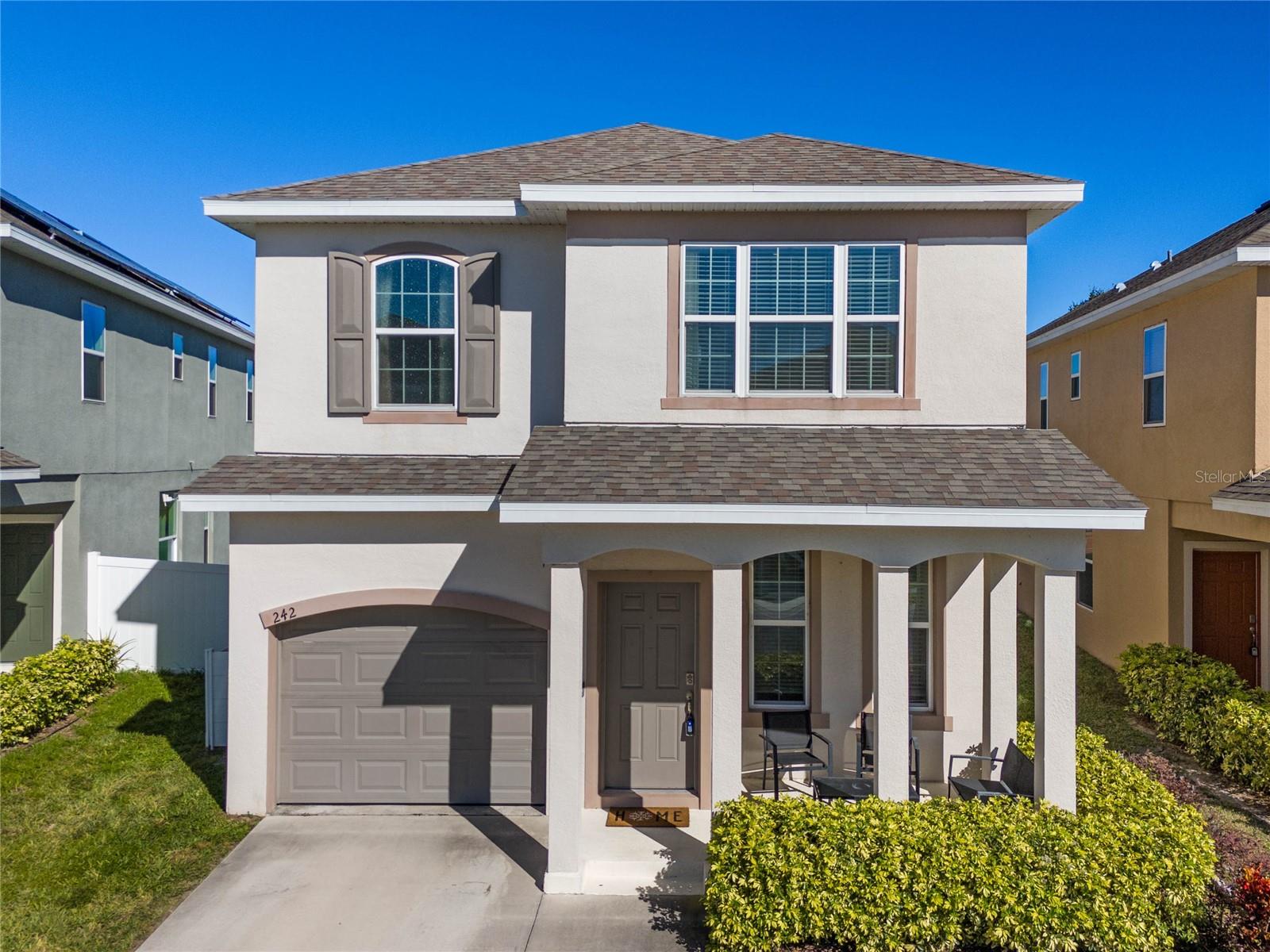
Would you like to sell your home before you purchase this one?
Priced at Only: $449,987
For more Information Call:
Address: 242 Aberdeen Street, DAVENPORT, FL 33896
Property Location and Similar Properties





- MLS#: O6269349 ( Residential )
- Street Address: 242 Aberdeen Street
- Viewed: 126
- Price: $449,987
- Price sqft: $165
- Waterfront: No
- Year Built: 2019
- Bldg sqft: 2723
- Bedrooms: 4
- Total Baths: 4
- Full Baths: 3
- 1/2 Baths: 1
- Garage / Parking Spaces: 1
- Days On Market: 170
- Additional Information
- Geolocation: 28.2517 / -81.6397
- County: POLK
- City: DAVENPORT
- Zipcode: 33896
- Subdivision: Chelsea Park At West Haven
- Elementary School: Loughman Oaks Elem
- Middle School: Daniel Jenkins Academy of Tech
- High School: Ridge Community Senior
- Provided by: KELLER WILLIAMS CLASSIC
- Contact: Jorge Martinez, Jr
- 407-292-5400

- DMCA Notice
Description
***GREAT OPPORTUNITY LOAN ASSUMABLE AT 4.99 percent*** Welcome to your dream home in the heart of Central Florida! Located in the gated community of Chelsea Park, this stunning 4 bedroom, 4 bathroom, 2 story home is move in ready, making it perfect for families, vacationers, or investors. With its spacious open floor plan, this home is designed for comfort, convenience, and endless entertainment.
The modern kitchen is a chefs delight, featuring a large island, gleaming granite countertops, and stainless steel appliances. The thoughtfully designed layout ensures privacy and a peaceful setting, making it the perfect retreat after a day of enjoying nearby attractions.
This home is ideally situated near everything that makes Florida living extraordinary! Just minutes away, youll find the world famous Champions Gate golf courses, fabulous shopping, and dining options. The magic of Walt Disney World, Universal Studios, and other iconic theme parks are just a short drive away, offering endless fun and excitement for all ages. With easy access to major highways, commuting to the Orlando International Airport or downtown Orlando is a breeze.
Chelsea Park is a community that truly offers flexibility and opportunity, as it is zoned for both short term and long term rentals. Whether youre looking for a permanent residence, a vacation retreat, or an income producing property, this home has it all!
Why wait to start living your Florida dream? Schedule your private showing today and see why 242 Aberdeen Street is the perfect place to call home.
Description
***GREAT OPPORTUNITY LOAN ASSUMABLE AT 4.99 percent*** Welcome to your dream home in the heart of Central Florida! Located in the gated community of Chelsea Park, this stunning 4 bedroom, 4 bathroom, 2 story home is move in ready, making it perfect for families, vacationers, or investors. With its spacious open floor plan, this home is designed for comfort, convenience, and endless entertainment.
The modern kitchen is a chefs delight, featuring a large island, gleaming granite countertops, and stainless steel appliances. The thoughtfully designed layout ensures privacy and a peaceful setting, making it the perfect retreat after a day of enjoying nearby attractions.
This home is ideally situated near everything that makes Florida living extraordinary! Just minutes away, youll find the world famous Champions Gate golf courses, fabulous shopping, and dining options. The magic of Walt Disney World, Universal Studios, and other iconic theme parks are just a short drive away, offering endless fun and excitement for all ages. With easy access to major highways, commuting to the Orlando International Airport or downtown Orlando is a breeze.
Chelsea Park is a community that truly offers flexibility and opportunity, as it is zoned for both short term and long term rentals. Whether youre looking for a permanent residence, a vacation retreat, or an income producing property, this home has it all!
Why wait to start living your Florida dream? Schedule your private showing today and see why 242 Aberdeen Street is the perfect place to call home.
Payment Calculator
- Principal & Interest -
- Property Tax $
- Home Insurance $
- HOA Fees $
- Monthly -
Features
Building and Construction
- Covered Spaces: 0.00
- Exterior Features: Sliding Doors
- Flooring: Laminate
- Living Area: 2220.00
- Roof: Shingle
Property Information
- Property Condition: Completed
Land Information
- Lot Features: City Limits, Near Public Transit, Sidewalk, Paved, Private
School Information
- High School: Ridge Community Senior High
- Middle School: Daniel Jenkins Academy of Technology Middle
- School Elementary: Loughman Oaks Elem
Garage and Parking
- Garage Spaces: 1.00
- Open Parking Spaces: 0.00
Eco-Communities
- Water Source: Public
Utilities
- Carport Spaces: 0.00
- Cooling: Central Air
- Heating: Central, Electric
- Pets Allowed: Breed Restrictions, Yes
- Sewer: Public Sewer
- Utilities: Cable Available, Electricity Connected, Public
Amenities
- Association Amenities: Gated
Finance and Tax Information
- Home Owners Association Fee Includes: Cable TV, Internet
- Home Owners Association Fee: 175.00
- Insurance Expense: 0.00
- Net Operating Income: 0.00
- Other Expense: 0.00
- Tax Year: 2023
Other Features
- Appliances: Dishwasher, Disposal, Dryer, Microwave, Range, Refrigerator
- Association Name: Leland Management
- Association Phone: 407-781-1188
- Country: US
- Furnished: Unfurnished
- Interior Features: Ceiling Fans(s), Living Room/Dining Room Combo, Open Floorplan, PrimaryBedroom Upstairs, Walk-In Closet(s)
- Legal Description: CHELSEA PARK AT WEST HAVEN PB 161 PG 13-17 LOT 9
- Levels: Two
- Area Major: 33896 - Davenport / Champions Gate
- Occupant Type: Owner
- Parcel Number: 27-26-06-701217-000090
- Possession: Close Of Escrow
- Views: 126
Similar Properties
Nearby Subdivisions
Abbey At West Haven
Ashley Manor
Bellaviva
Bellaviva Ph 1
Bellaviva Ph 3
Belle Haven Ph 1
Bentley Oaks
Bridgewater At Town Center
Bridgewater Crossing
Bridgewater Crossing Ph 01
Bridgewater Xing Ph 1
Champions Gate
Champions Pointe
Championsgate
Championsgate Resort
Championsgate Stoneybrook
Championsgate Stoneybrook Sout
Chelsea Park
Chelsea Park At West Haven
Crosbys Add
Dales At West Haven
Fantasy Island Res Orlando
Fox North
Fox North 40s Resort
Glen At West Haven
Glenwest Haven
Green At West Haven Ph 02
Hamlet At West Haven
Interocean City Sec A
Lake Wilson Preserve
Loma Del Sol
Loma Del Sol Ph 02 A
Loma Del Sol Ph 02 D
Loma Del Sol Ph Iid
Loma Vista Sec 01
Loma Vista Sec 02
Loma Vista Section 02
None
Orange Villas
Paradise Woods Ph 02
Pinewood Country Estates
Reserve At Town Center
Retreat At Championsgate
Robbins Rest
Sanctuary At West Haven
Sandy Ridge
Sandy Ridge Ph 01
Sandy Ridge Ph 02
Sereno Ph 01
Sereno Ph 1
Sereno Ph 2
Seybold On Dunson Road Ph 03
Seybolddunson Road Ph Vi
Shire At West Haven Ph 01
Shire At West Haven Ph 1
Shirewest Haven Ph 2
Stoneybrook South
Stoneybrook South Champions G
Stoneybrook South J2 J3
Stoneybrook South K
Stoneybrook South North
Stoneybrook South North Parcel
Stoneybrook South North Pcl-ph
Stoneybrook South North Pclph
Stoneybrook South North Prcl 7
Stoneybrook South North Prcl P
Stoneybrook South Ph 1
Stoneybrook South Ph 1 1 J 1
Stoneybrook South Ph 1 Rep
Stoneybrook South Ph 1 Rep Of
Stoneybrook South Ph D1 E1
Stoneybrook South Ph F-1
Stoneybrook South Ph F1
Stoneybrook South Ph G-1
Stoneybrook South Ph G1
Stoneybrook South Ph I1 J1
Stoneybrook South Ph J 2 J 3
Stoneybrook South Ph J-2 & J-3
Stoneybrook South Ph J2 J3
Stoneybrook South Phi1j1 Pb23
Stoneybrook South Tr K
Summers Corner
Tanglewood Preserve
The Glen At West Haven
Thousand Oaks Ph 01
Thousand Oaks Ph 02
Tivoli I Reserve Ph 3
Tivoli Reserve
Tivoli Reserve Ph 1
Tivoli Reserve Ph 2
Tivoli Reserve Ph 3
Tract X
Villa Domani
Vistamar Vlgs
Vistamar Vlgs Ph 2
Windwood Bay
Windwood Bay Ph 01
Windwood Bay Ph 02
Windwood Bay Ph 1
Windwood Bay Phase One
Contact Info

- Warren Cohen
- Southern Realty Ent. Inc.
- Office: 407.869.0033
- Mobile: 407.920.2005
- warrenlcohen@gmail.com





































