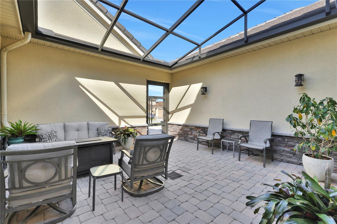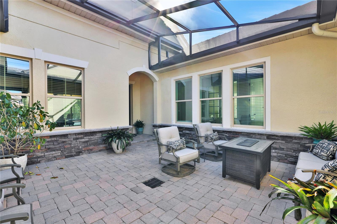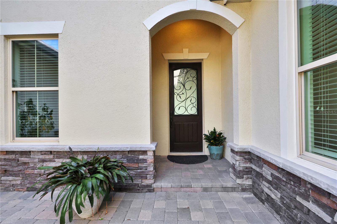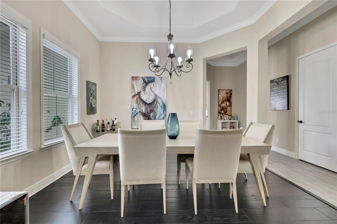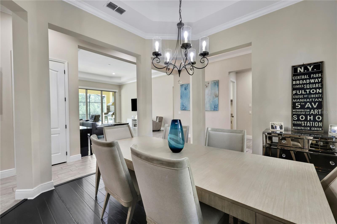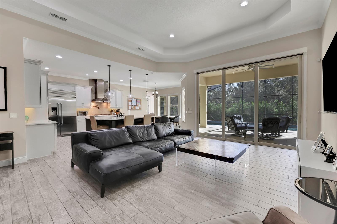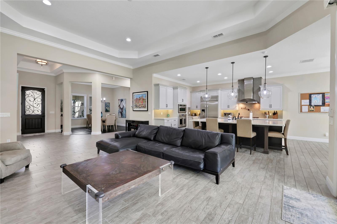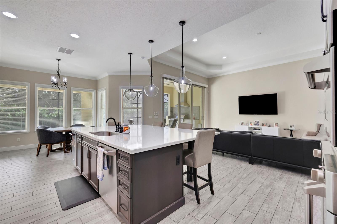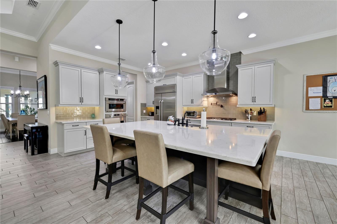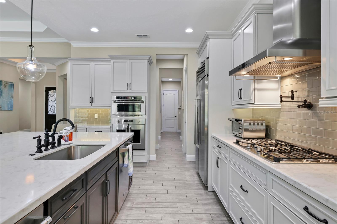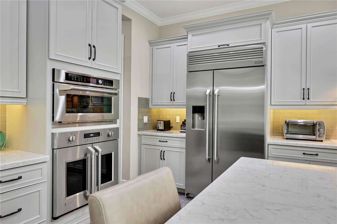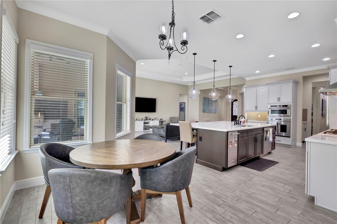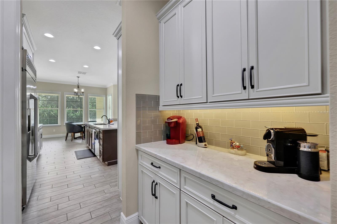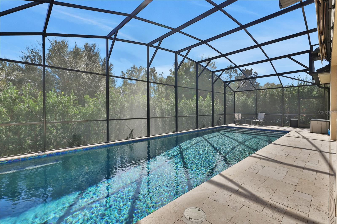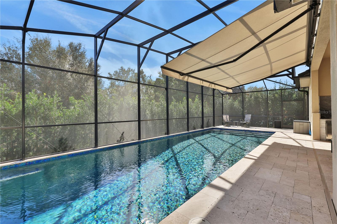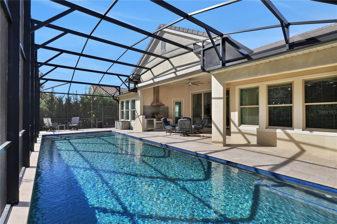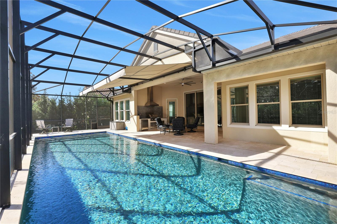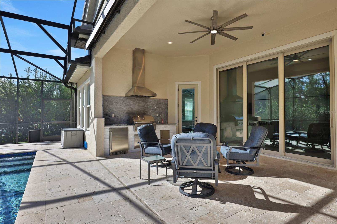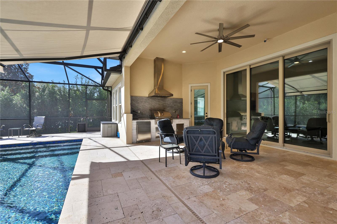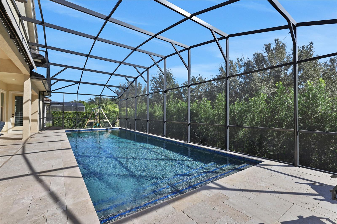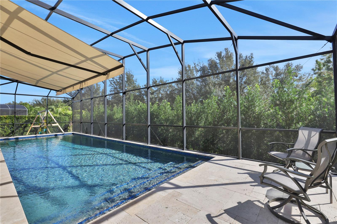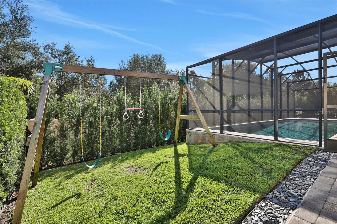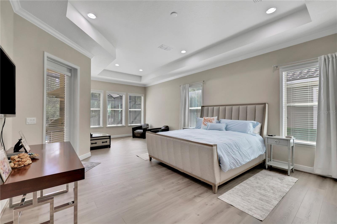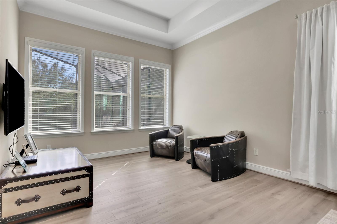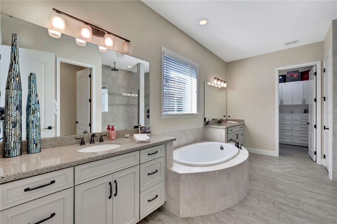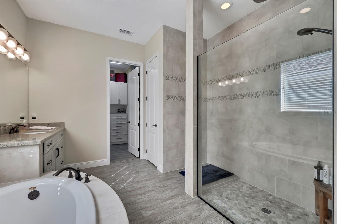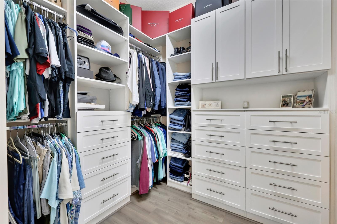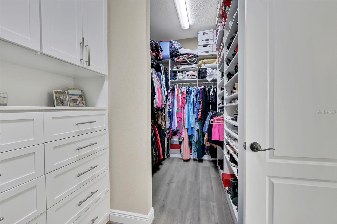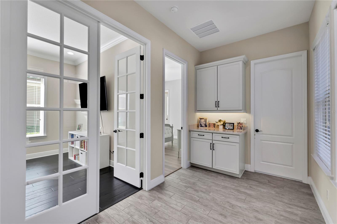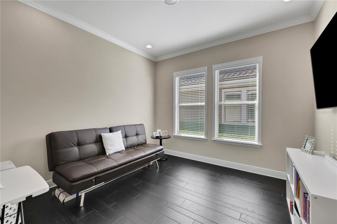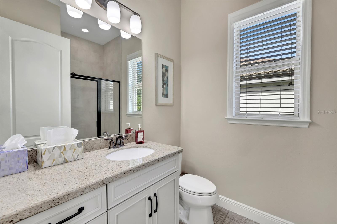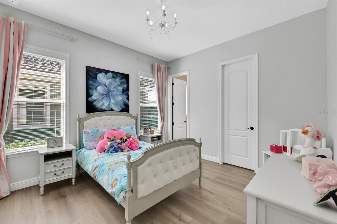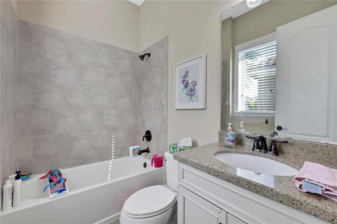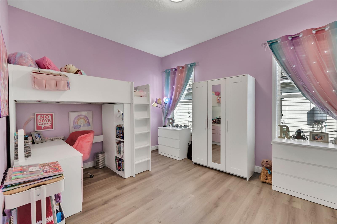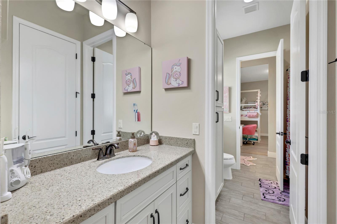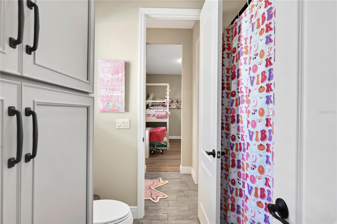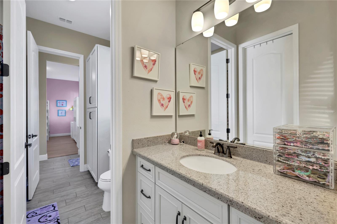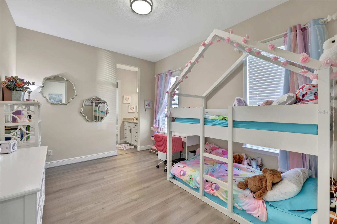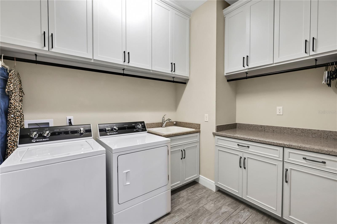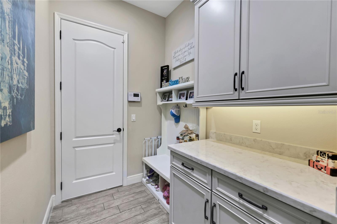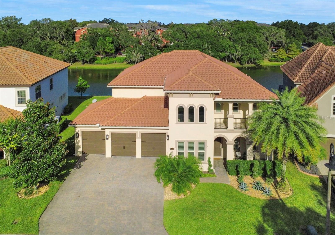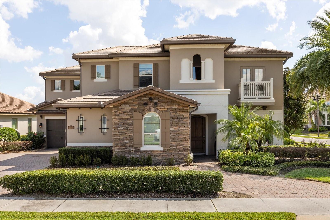3875 Grassland Loop, LAKE MARY, FL 32746
Property Photos
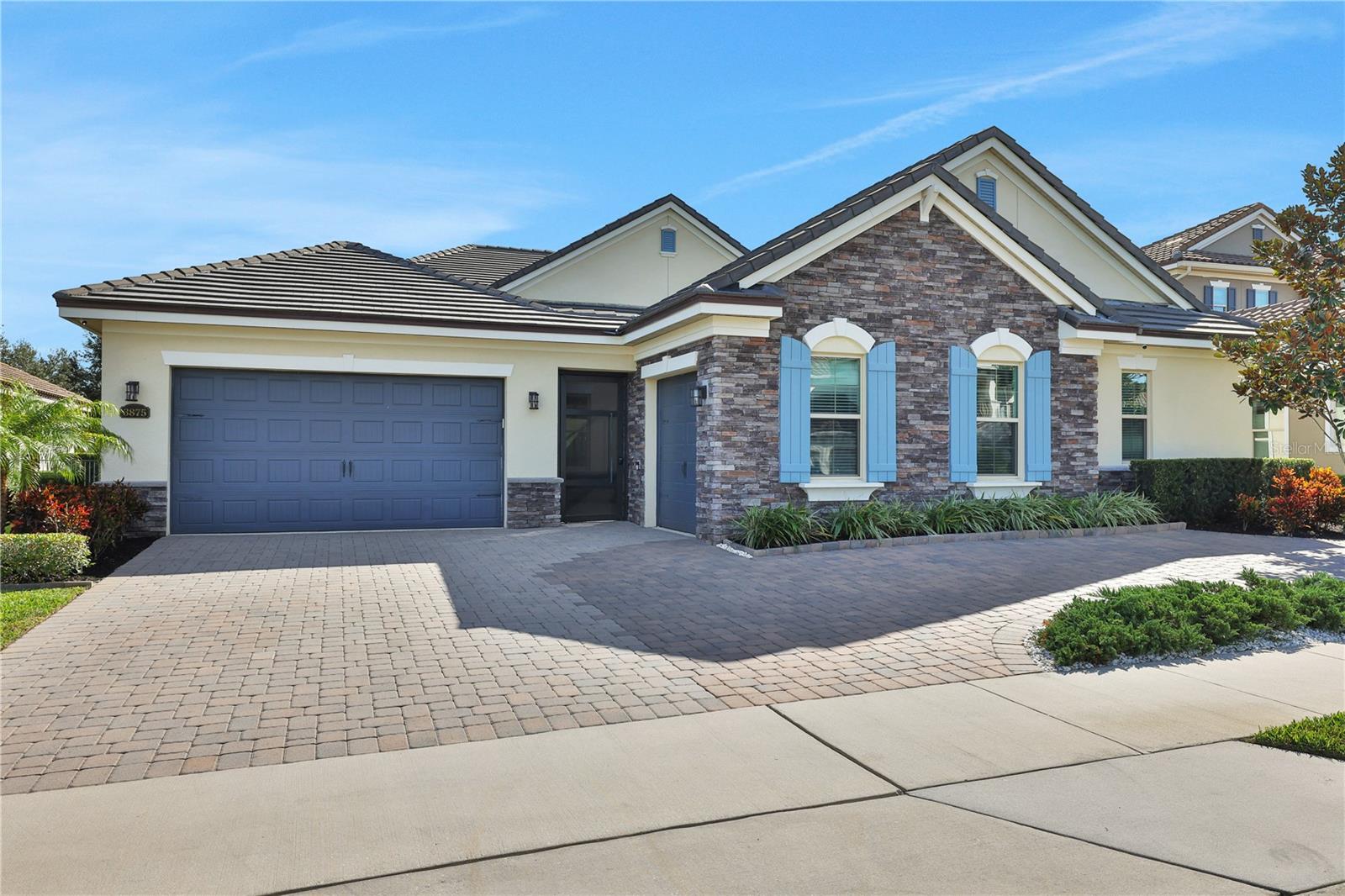
Would you like to sell your home before you purchase this one?
Priced at Only: $1,374,000
For more Information Call:
Address: 3875 Grassland Loop, LAKE MARY, FL 32746
Property Location and Similar Properties
- MLS#: O6268244 ( Residential )
- Street Address: 3875 Grassland Loop
- Viewed: 393
- Price: $1,374,000
- Price sqft: $296
- Waterfront: No
- Year Built: 2018
- Bldg sqft: 4641
- Bedrooms: 4
- Total Baths: 4
- Full Baths: 4
- Garage / Parking Spaces: 3
- Days On Market: 352
- Additional Information
- Geolocation: 28.749 / -81.3699
- County: SEMINOLE
- City: LAKE MARY
- Zipcode: 32746
- Subdivision: Steeple Chase
- Elementary School: Woodlands
- Middle School: Markham Woods
- High School: Lake Mary
- Provided by: COLDWELL BANKER REALTY
- Contact: Frank Benevento
- 407-333-8088

- DMCA Notice
-
DescriptionImmaculate one level "Monte Carlo" floor plan with 40' HEATED pool nestled in gated Steeple Chase, built in 2018. Why wait to build when this better than new 4 bed, 4 bath home complete with office and flex space with NO REAR NEIGHBOR and incredible privacy is ready for you right now all with energy efficient construction and materials. Arrive at a brick paver circular drive affording ample parking when you need it, as well as an elegant elevation giving this home major curb appeal. With its incredible versatility, this home gives you the option of two separate screened in outdoor areas to enjoy the front courtyard with brick pavers is fully screened in and offers a cozy and private outdoor space to gather with friends and family, while the astonishing 40' saltwater heated pool in the backyard is framed in with an oversized screen enclosure and features incredible privacy with no rear neighbors. The covered rear entertainment area boasts travertine pavers surrounding the pool and under the covered lanai, as well as a brand new summer kitchen with refrigerator, and a BRAND NEW electric shade with LED light! Soaring ceilings along with an open design concept make Taylor Morrison's "Monte Carlo" an award winning floorplan, and it's evident why. 10' sliding doors insulate the home from sound and the elements alike, while the electronic shades let the light in when you want it. The chef's kitchen showcases an oversized center island with space for the family, as well as a 42" built in Monogram refrigerator, Monogram oven, natural gas cooktop, microwave/convection combo, AND built in custom ice maker ideal for entertaining. The master suite is a destination unto itself privately tucked away, and features dual vanities in the spa like master bath, custom closet systems in the oversized walk in closet, and even a sitting area overlooking the pool and private rear. A guest suite is privately situated near the front of the home and has its very own ensuite full bath and walk in closet. The oversized laundry room has copious storage; a theme echoed throughout the entire house. Truly too much to list; a must see! Steeple Chase is among Central Floridas premier new home communities with a strong sense of presence that begins at the landscaped, gated entry. Mature trees, site ponds, views of Lake Linden, and pocket parks throughout the community create a naturally serene setting. Residents will have direct access to the Seminole Wekiva Trail, a 14 mile paved recreational trail that is part of the Florida National Scenic Trail. Nearby employment centers include the Lake Mary business corridor, two miles from the community, along with many national and international firms including Mitsubishi, AT&T, and Chase. The community is served by a number of leisure and entertainment venues such as Colonial Town Park and Park Place at Heathrow, which boast trendy eateries, boutiques, a Publix supermarket, a movie theater, as well as essential services. This property may be under audio/visual surveillance.
Payment Calculator
- Principal & Interest -
- Property Tax $
- Home Insurance $
- HOA Fees $
- Monthly -
Features
Building and Construction
- Builder Model: Monte Carlo
- Builder Name: Taylor Morrison
- Covered Spaces: 0.00
- Exterior Features: Rain Gutters, Sliding Doors
- Flooring: Carpet, Ceramic Tile, Tile
- Living Area: 3496.00
- Roof: Tile
School Information
- High School: Lake Mary High
- Middle School: Markham Woods Middle
- School Elementary: Woodlands Elementary
Garage and Parking
- Garage Spaces: 3.00
- Open Parking Spaces: 0.00
Eco-Communities
- Pool Features: Heated, In Ground, Lighting, Salt Water, Screen Enclosure
- Water Source: Public
Utilities
- Carport Spaces: 0.00
- Cooling: Central Air
- Heating: Central, Natural Gas
- Pets Allowed: Cats OK, Dogs OK, Yes
- Sewer: Public Sewer
- Utilities: BB/HS Internet Available, Electricity Connected, Natural Gas Available
Amenities
- Association Amenities: Gated
Finance and Tax Information
- Home Owners Association Fee: 220.00
- Insurance Expense: 0.00
- Net Operating Income: 0.00
- Other Expense: 0.00
- Tax Year: 2023
Other Features
- Appliances: Built-In Oven, Convection Oven, Cooktop, Dishwasher, Disposal, Gas Water Heater, Ice Maker, Range Hood, Refrigerator, Tankless Water Heater
- Association Name: Sentry Management/Marlo Sanders
- Association Phone: 407.788.6700 x51
- Country: US
- Interior Features: Crown Molding, Eat-in Kitchen, High Ceilings, Open Floorplan, Solid Surface Counters, Solid Wood Cabinets, Window Treatments
- Legal Description: LOT 52 STEEPLE CHASE REPLAT 2B PLAT BOOK 82 PAGES 23-24
- Levels: One
- Area Major: 32746 - Lake Mary / Heathrow
- Occupant Type: Owner
- Parcel Number: 13-20-29-517-0000-0520
- Style: Courtyard, French Provincial
- Views: 393
- Zoning Code: PD
Similar Properties
Nearby Subdivisions
300
Breckenridge Heights
Brookhaven
Chase Groves
Clubside At Heathrow
Country Downs Ph 2
Crestwood Estates
Crossings Remington Oaks At
Crystal Lake Park 1st Sec
Crystal Lake Winter Homes
Crystal Reserve At Lake Mary A
Egrets Landing
Evansdale
Evansdale No 4
Fontaine
Greenwood Lakes
Griffin Park
Griffin Park Ph 2
Hampton Park
Heathrow
Heathrow Heron Ridge Ph 2
Heathrow Woods
Heathrowclubside At Heathrow
Heron Ridge Ph 1
Heron Ridge Ph 2
Highlands Of Lake Mary
Hills Of Lake Mary
Hills Of Lake Mary Ph 4
Huntington Pointe Ph 4a
Island Club
Lake Bingham Woods East
Lake Emma Sound
Lake Mary Woods
Lake View Lake Mary
Lakeview Village
Lakewood At The Crossings
Lexington Green
Magnolia Plantation
Magnolia Plantation Ph 3
Manderley Sub Ph 1
Manderley Sub Ph 3
Meadow Brooke
None
Not In Subdivision
Peninsula Pointe
Regency Green
Reserve At Lake Mary
Sanfords Substantial Farms
Silver Lakes East At The Cross
Steeple Chase
Sun Oaks
Timacuan
Volchko Sub Rep
Waterside Ii
Wembley Park
Westover
Woldunn Rep
Woodbridge Lakes

- Warren Cohen
- Southern Realty Ent. Inc.
- Office: 407.869.0033
- Mobile: 407.920.2005
- warrenlcohen@gmail.com



