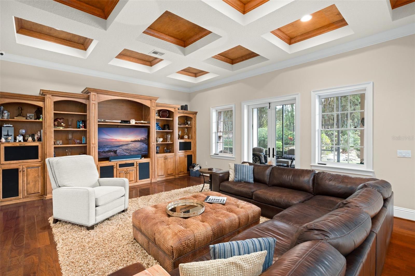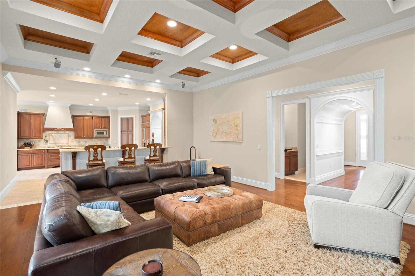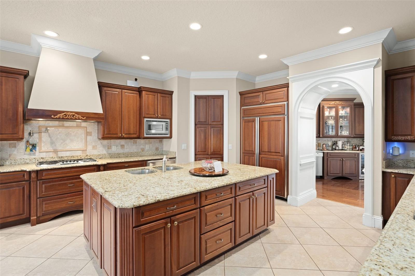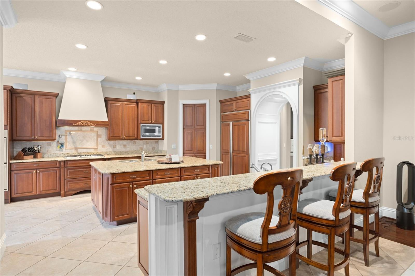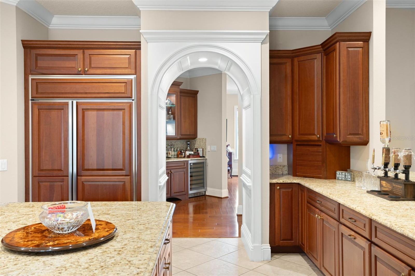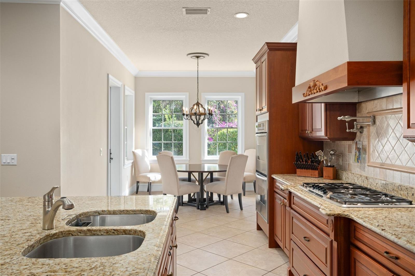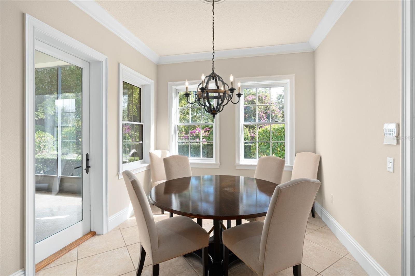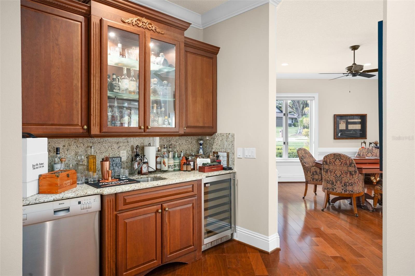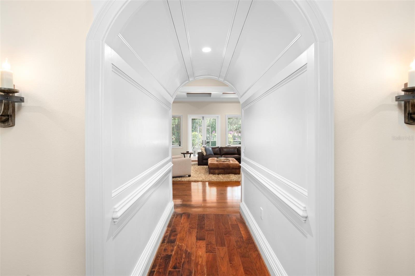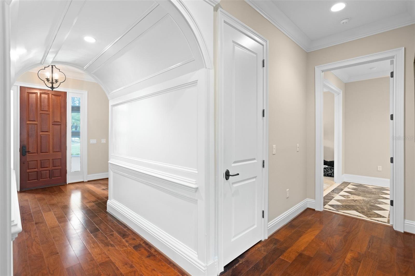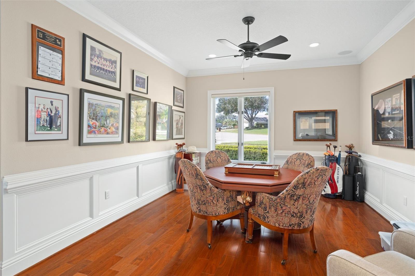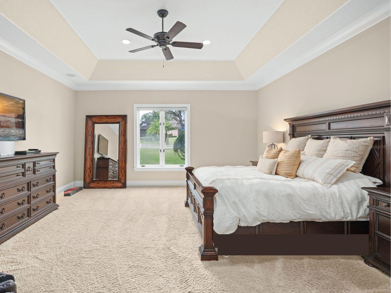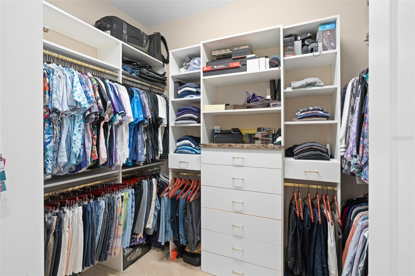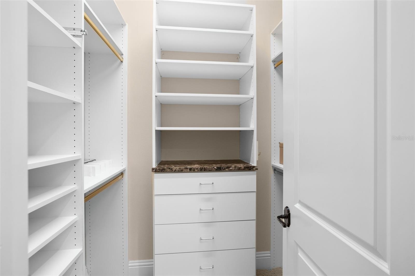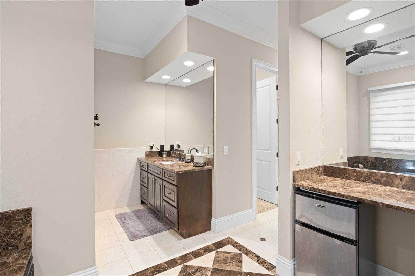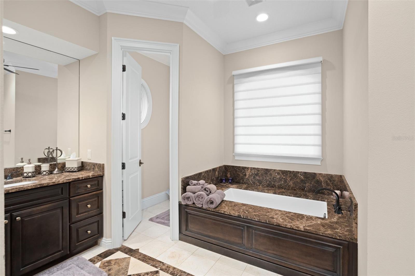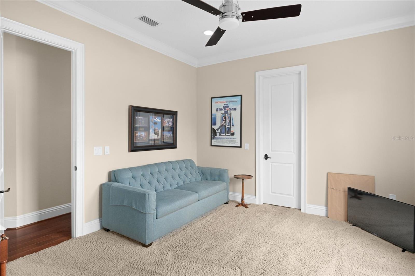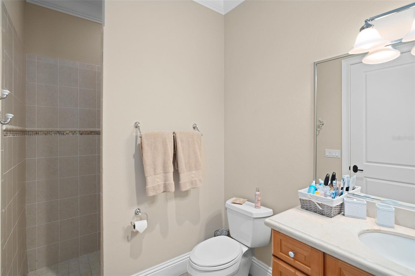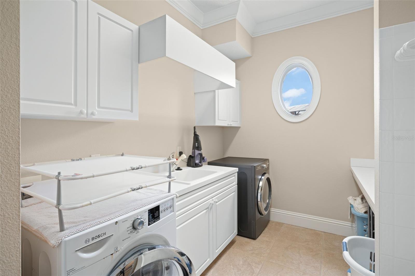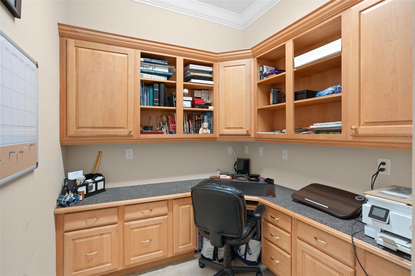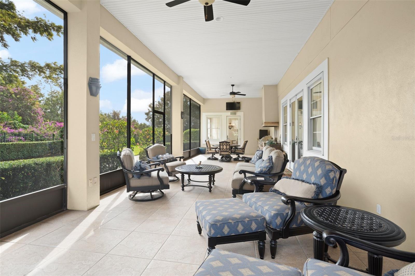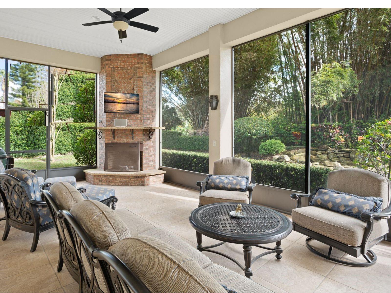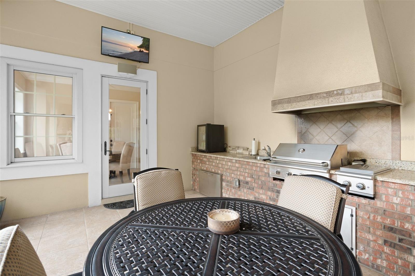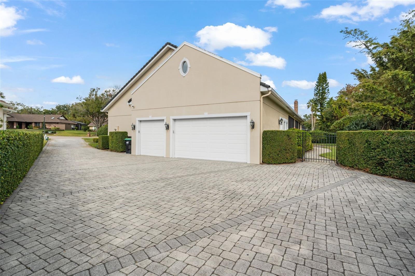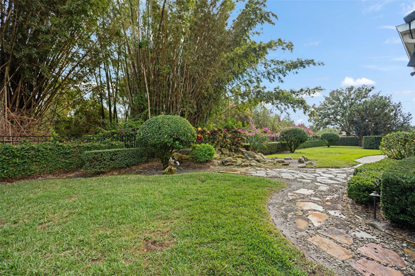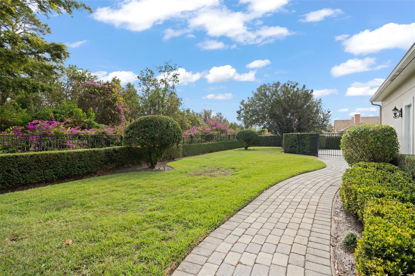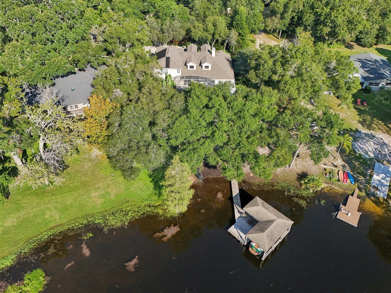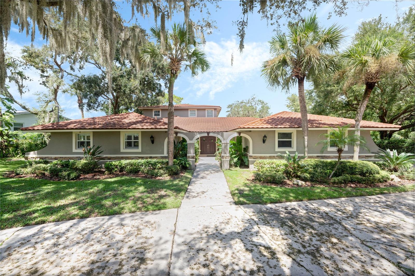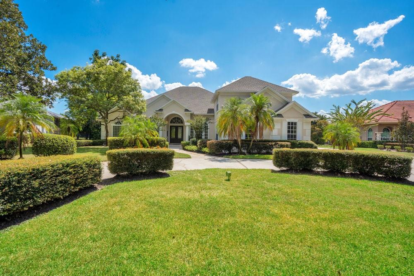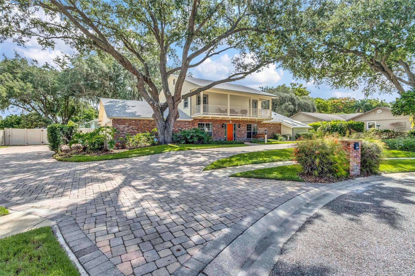8404 Arbor Gate Court, ORLANDO, FL 32819
Property Photos
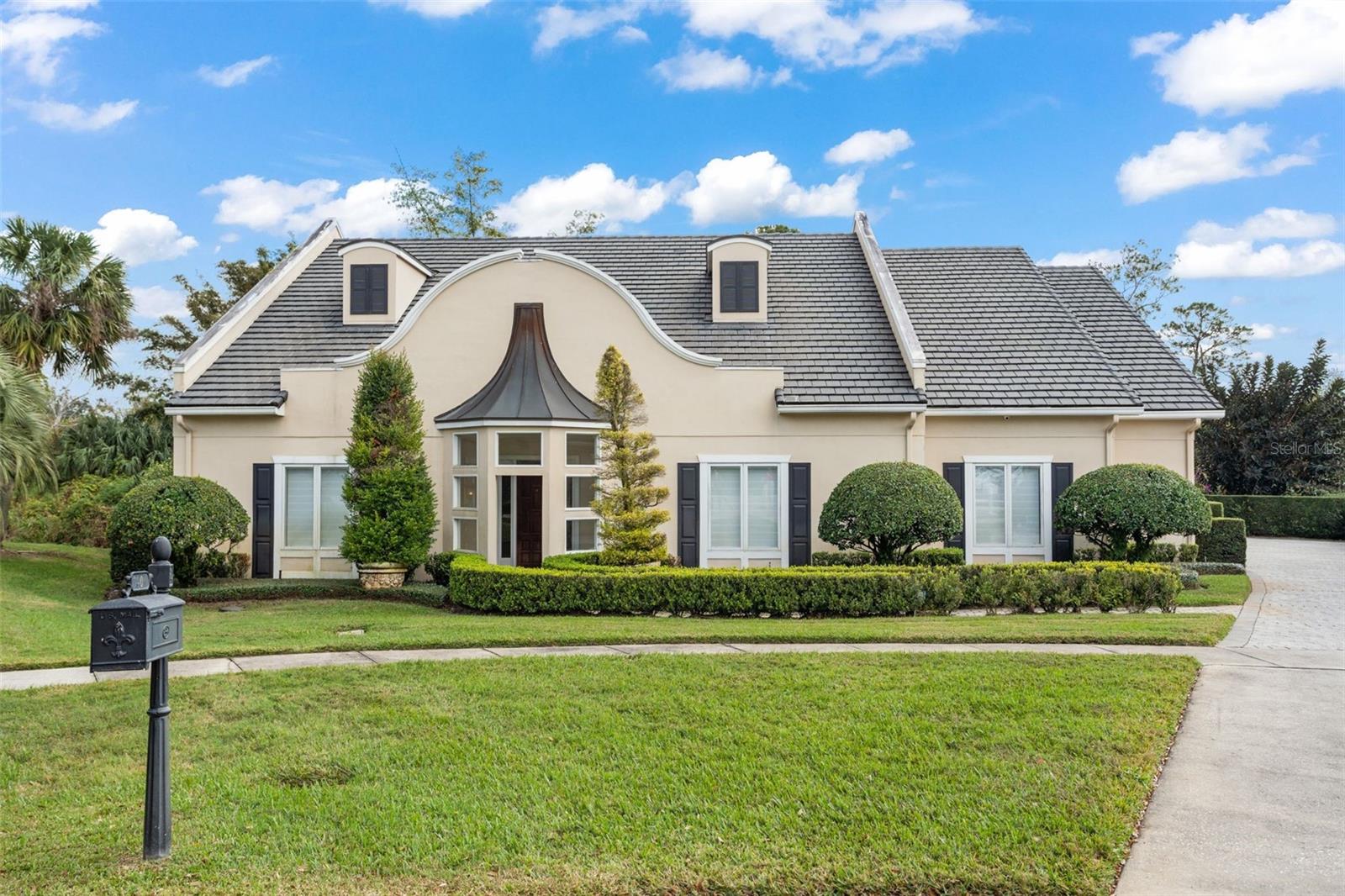
Would you like to sell your home before you purchase this one?
Priced at Only: $1,150,000
For more Information Call:
Address: 8404 Arbor Gate Court, ORLANDO, FL 32819
Property Location and Similar Properties
- MLS#: O6265543 ( Residential )
- Street Address: 8404 Arbor Gate Court
- Viewed: 4
- Price: $1,150,000
- Price sqft: $251
- Waterfront: No
- Year Built: 2004
- Bldg sqft: 4580
- Bedrooms: 2
- Total Baths: 3
- Full Baths: 2
- 1/2 Baths: 1
- Garage / Parking Spaces: 3
- Days On Market: 10
- Additional Information
- Geolocation: 28.4565 / -81.5014
- County: ORANGE
- City: ORLANDO
- Zipcode: 32819
- Subdivision: Bayview Sub
- Elementary School: Dr. Phillips Elem
- Middle School: Southwest Middle
- High School: Dr. Phillips High
- Provided by: STOCKWORTH REALTY GROUP
- Contact: Leslie Heimer
- 407-909-5900

- DMCA Notice
-
DescriptionThe highly desirable Bay Hill location, this beautiful 2 bedroom, 2.5 bathroom stunner is located on a quiet cul de sac with no rear neighbors, backing up to a heavily wooded nature preserve. The Bay Hill community is home to one of the world's most iconic golf courses, Arnold Palmer's Bay Hill Club and Lodge a private golf resort, and The Arnold Palmer Invitational; on the PGA Tour since 1979. The custom built home was uniquely designed for entertaining guests with an open floor plan that flows beautifully into the massive gourmet kitchen, sure to delight the Chef in your home. Stone counters, large island with double sink, eat in breakfast nook, breakfast bar that easily seats four plus vegetable sink, tons of custom cabinet storage, dishwasher, built in double oven, microwave and food warmer. Every cooks dream, the open kitchen includes a Thermador gas cooktop and hooded range with pot filler. Thoughtfully designed Butlers pantry with custom shelves for optimal organization. Wet bar with separate dishwasher, wine refrigerator, sink and built in entertaining station. The primary bedroom is a true Owners retreat, with his and her walk in closets and luxurious en suite bathroom including separate vanities oversized shower, water closet and jetted, soaking tub. Engineered dark cherry hardwood and ceramic tile throughout add to the elegant finishes in this thoughtfully designed interior. Arched doorways and custom millwork elevate the space where luxury meets function. Large built in entertainment center greets guests in the grand family room with trey ceilings and double glass French doors overlooking the backyard retreat. The private lanai overlooking the garden is your oasis and the perfect place to start your day with coffee cozied by the outdoor fireplace. Or wind down your afternoon with dinner al fresco, thanks to your outdoor kitchen. The fully enclosed, brick paved outdoor living space is perfect for enjoying the beautiful year round weather that has ranked Orlando, among the most desirable places to live. Indoor laundry room is complete with additional storage and subway tiled dog wash. Home office, custom closets throughout lighted art display nook and oversized windows allow for floods of natural light. Brick paved walk and driveways, full fenced and private backyard with mature landscaping. Side entry 3 car garage with custom storage, coated flooring and organization systems every car enthusiast will appreciate. This property is situated on a quiet cul de sac street while offering unparalleled convenience. Located just minutes from Universal Studios Orlando, Restaurant Row, Disney's Hollywood Studios, Volcano Bay, shopping and much more. 20 minutes to the Orlando International Airport, Disney and downtown Orlando. Private membership to Bay Hill provides many amenities including golf, tennis, pickleball, fitness center, pool, marina, dining rooms, lounges, meeting and banquet facilities, and many more social and recreational events.
Payment Calculator
- Principal & Interest -
- Property Tax $
- Home Insurance $
- HOA Fees $
- Monthly -
Features
Building and Construction
- Covered Spaces: 0.00
- Exterior Features: Courtyard, Dog Run, French Doors, Irrigation System, Outdoor Grill, Outdoor Kitchen, Private Mailbox, Rain Gutters
- Flooring: Ceramic Tile, Wood
- Living Area: 3083.00
- Other Structures: Outdoor Kitchen
- Roof: Shingle
Land Information
- Lot Features: Corner Lot, Cul-De-Sac, Near Golf Course, Near Marina, Oversized Lot, Private, Sidewalk, Street Dead-End, Paved
School Information
- High School: Dr. Phillips High
- Middle School: Southwest Middle
- School Elementary: Dr. Phillips Elem
Garage and Parking
- Garage Spaces: 3.00
- Parking Features: Boat, Driveway, Garage Faces Side, Golf Cart Garage, Golf Cart Parking, Ground Level, Guest, On Street, Open, Parking Pad
Eco-Communities
- Water Source: None
Utilities
- Carport Spaces: 0.00
- Cooling: Central Air
- Heating: Electric
- Pets Allowed: Yes
- Sewer: Public Sewer
- Utilities: BB/HS Internet Available
Finance and Tax Information
- Home Owners Association Fee: 1125.00
- Net Operating Income: 0.00
- Tax Year: 2023
Other Features
- Appliances: Bar Fridge, Built-In Oven, Cooktop, Dishwasher, Disposal, Ice Maker, Microwave, Range, Range Hood, Refrigerator, Wine Refrigerator
- Association Name: Beacon Community Management
- Association Phone: 14074941099
- Country: US
- Interior Features: Cathedral Ceiling(s), Chair Rail, Crown Molding, Eat-in Kitchen, Kitchen/Family Room Combo, Open Floorplan, Primary Bedroom Main Floor, Stone Counters, Thermostat, Tray Ceiling(s), Wet Bar
- Legal Description: BAYVIEW SUB 9/5 LOT 17
- Levels: One
- Area Major: 32819 - Orlando/Bay Hill/Sand Lake
- Occupant Type: Owner
- Parcel Number: 27-23-28-0560-00-170
- View: Garden, Trees/Woods
- Zoning Code: P-D
Similar Properties
Nearby Subdivisions
7601 Condo
7601 Condominium
Bay Hill
Bay Hill Sec 06
Bay Hill Sec 09
Bay Hill Village South East C
Bay Point
Bayview Sub
Clubhouse Estates
Dellagio
Emerson Pointe
Enclave At Orlando
Enclave At Orlando Ph 02
Enclave At Orlando Ph 03
Greenleaf
Hawthorn Suites Orlando
Hawthorn Suites Orlando Condo
Hidden Spgs
Islescay Commons
Kensington Park
Lake Cane Estates
Lake Cane Hills
Lake Cane Hills Add 01
Lake Marsha
Lake Marsha First Add
Lake Marsha Sub
North Bay Sec 04
Orange Bay
Orange Tree
Orange Tree Country Club
Palm Lake
Phillips Cove Condo
Point Orlando Residence Condo
Point Orlando Resort
Point Orlando Resort Condo
Reservephillips Cove
Sand Hills Lake
Sand Lake Hills Sec 02
Sand Lake Hills Sec 03
Sand Lake Hills Sec 05
Sand Lake Hills Sec 11
Sand Pines
Sandy Spgs
Shadow Bay Spgs
Shadow Bay Spgs Ut 2
South Bay Sec 01
South Bay Sec 01b
South Bay Sec 02
South Bay Section 1 872 Lot 17
Spring Lake Villas
Tangelo Park Sec 01
Tangelo Park Sec 02
Tangelo Park Sec 03
Tangelo Park Sec 05
Torey Pines
Turnbury Woods
Villas At Bay Hill
Vista Cay Resort Reserve
Windermere Heights Add 02
Windermere Heights Sec 03

- Warren Cohen
- Southern Realty Ent. Inc.
- Office: 407.869.0033
- Mobile: 407.920.2005
- warrenlcohen@gmail.com


