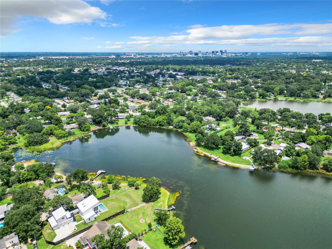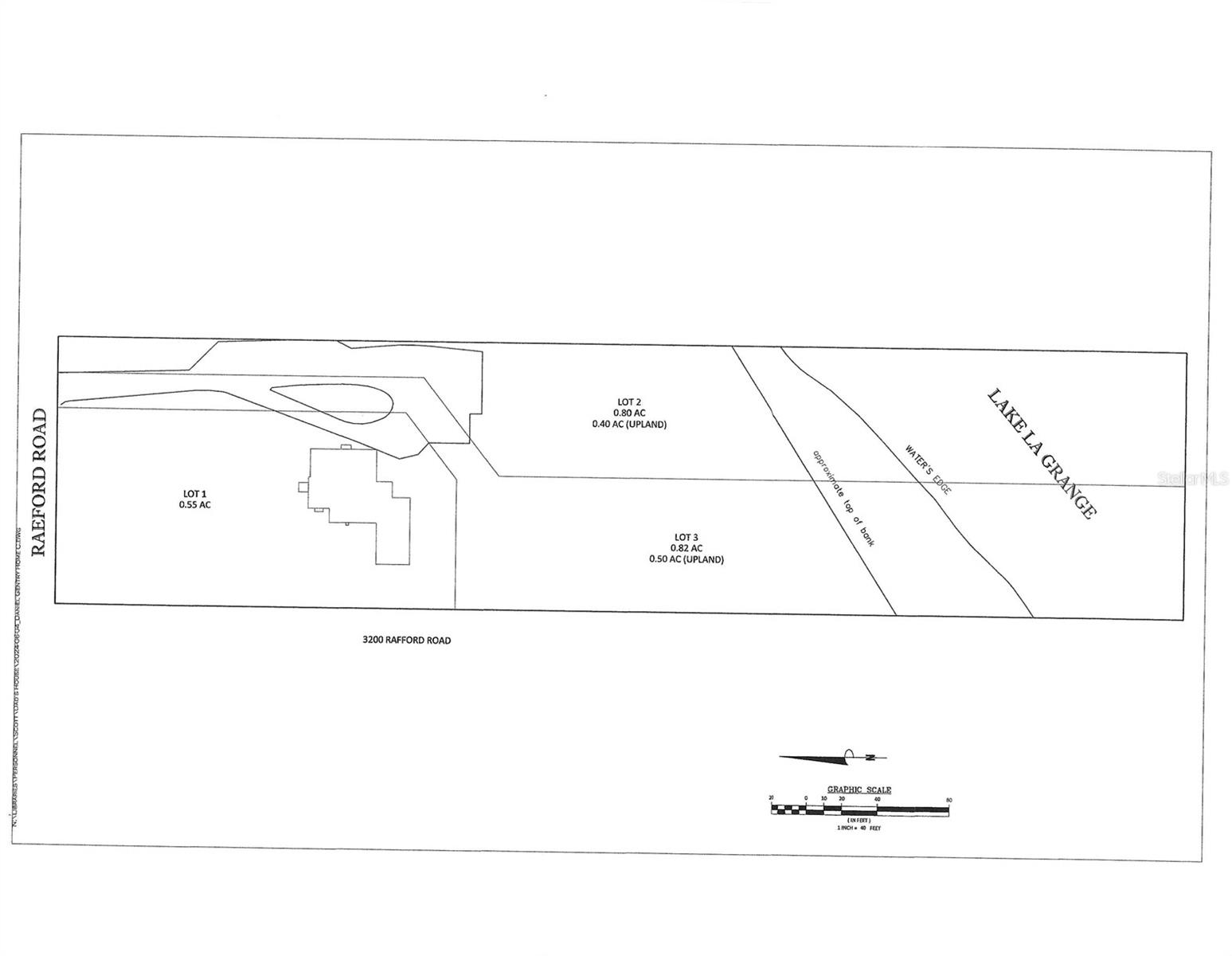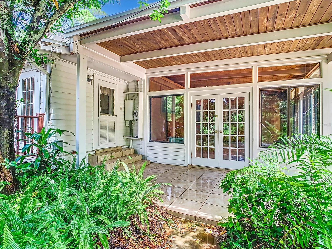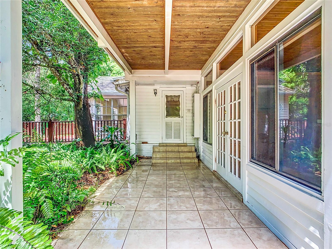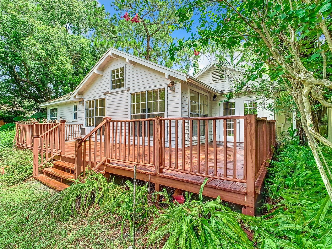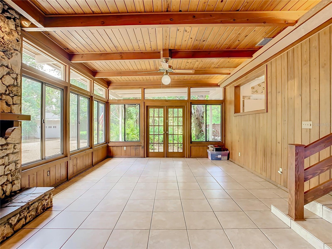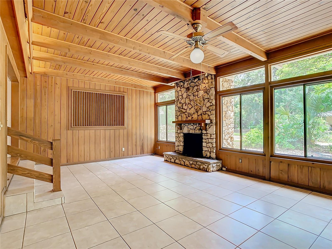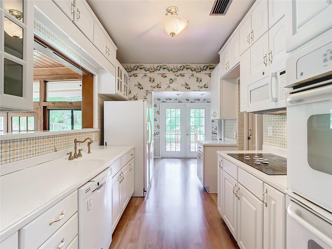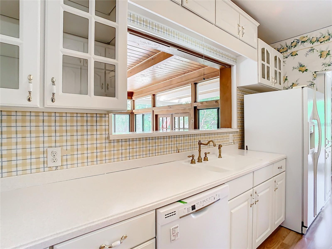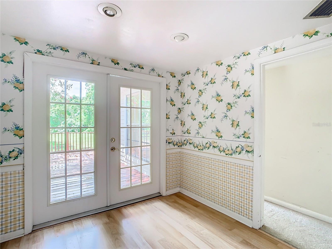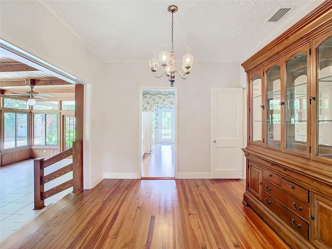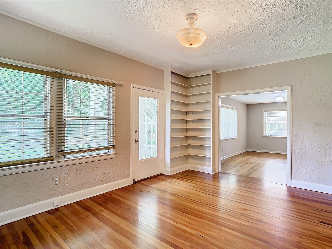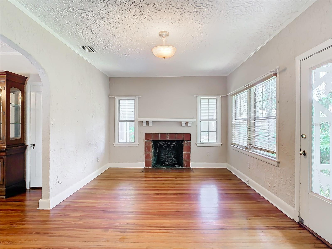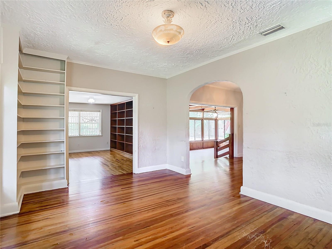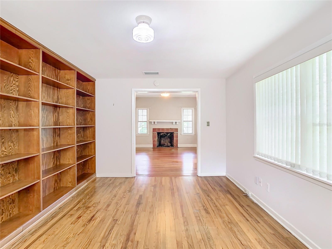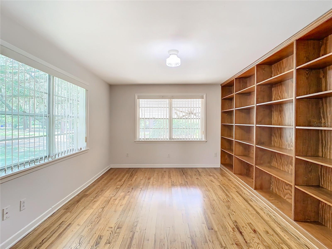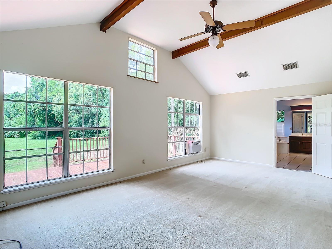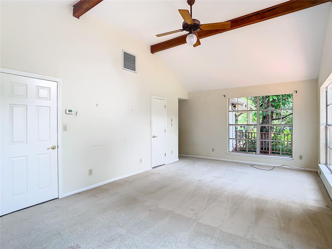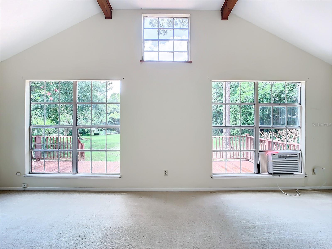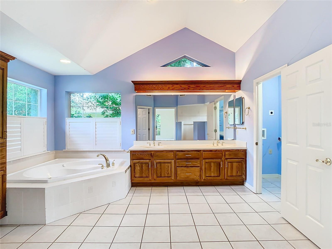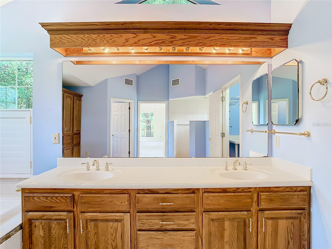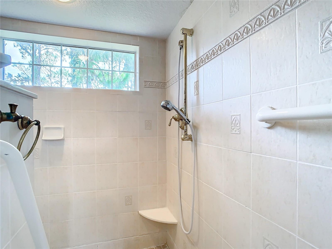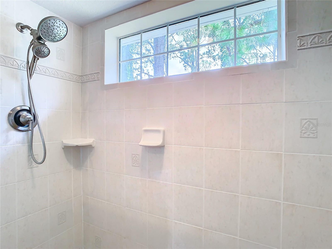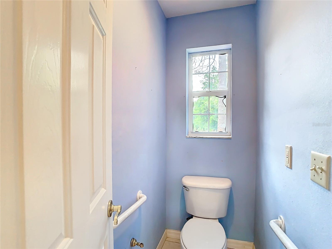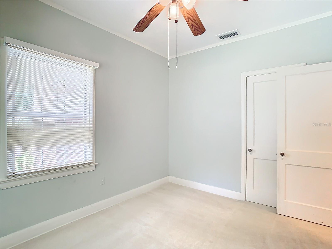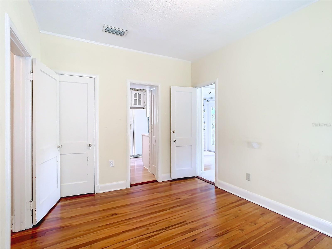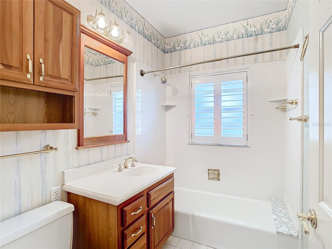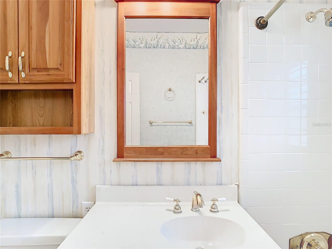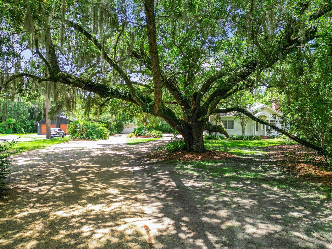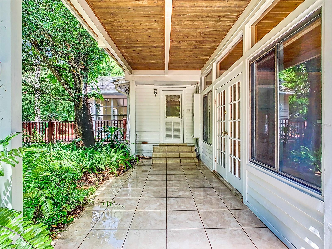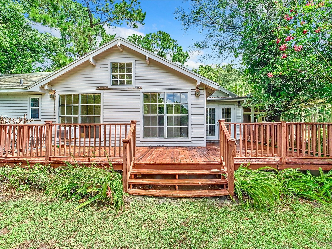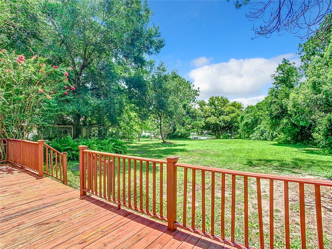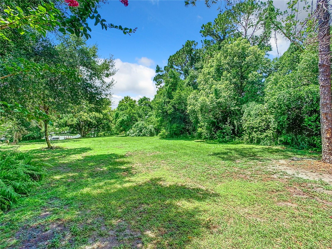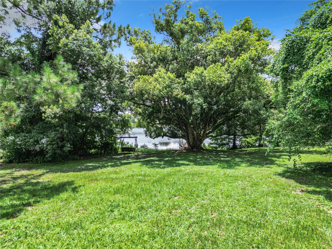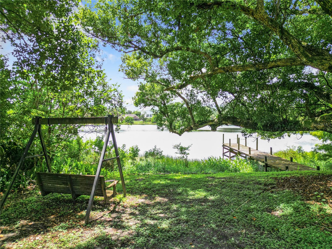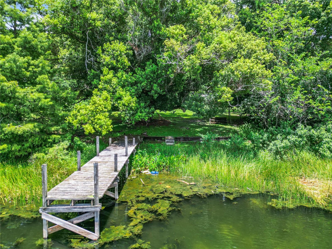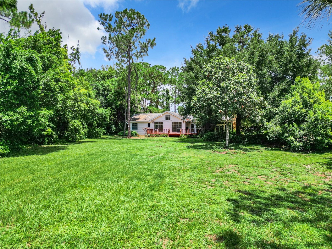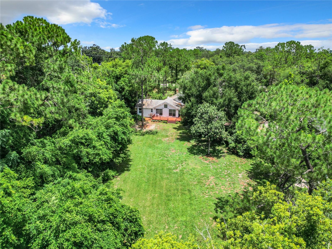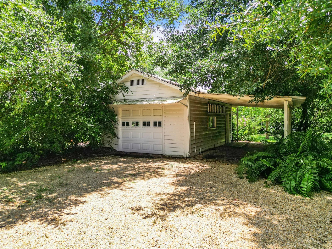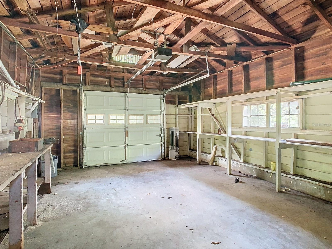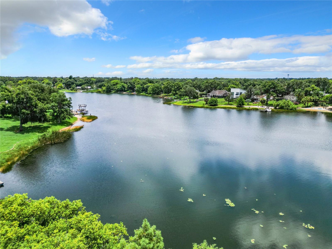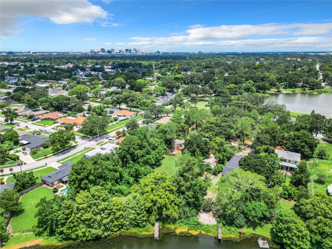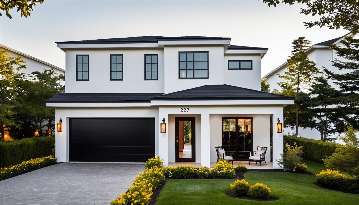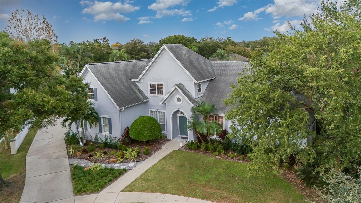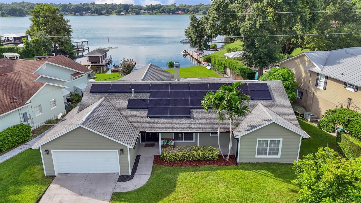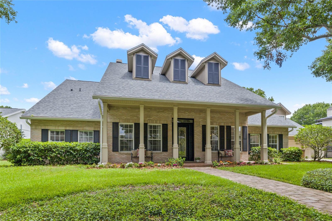3200 Raeford Road, ORLANDO, FL 32806
Property Photos
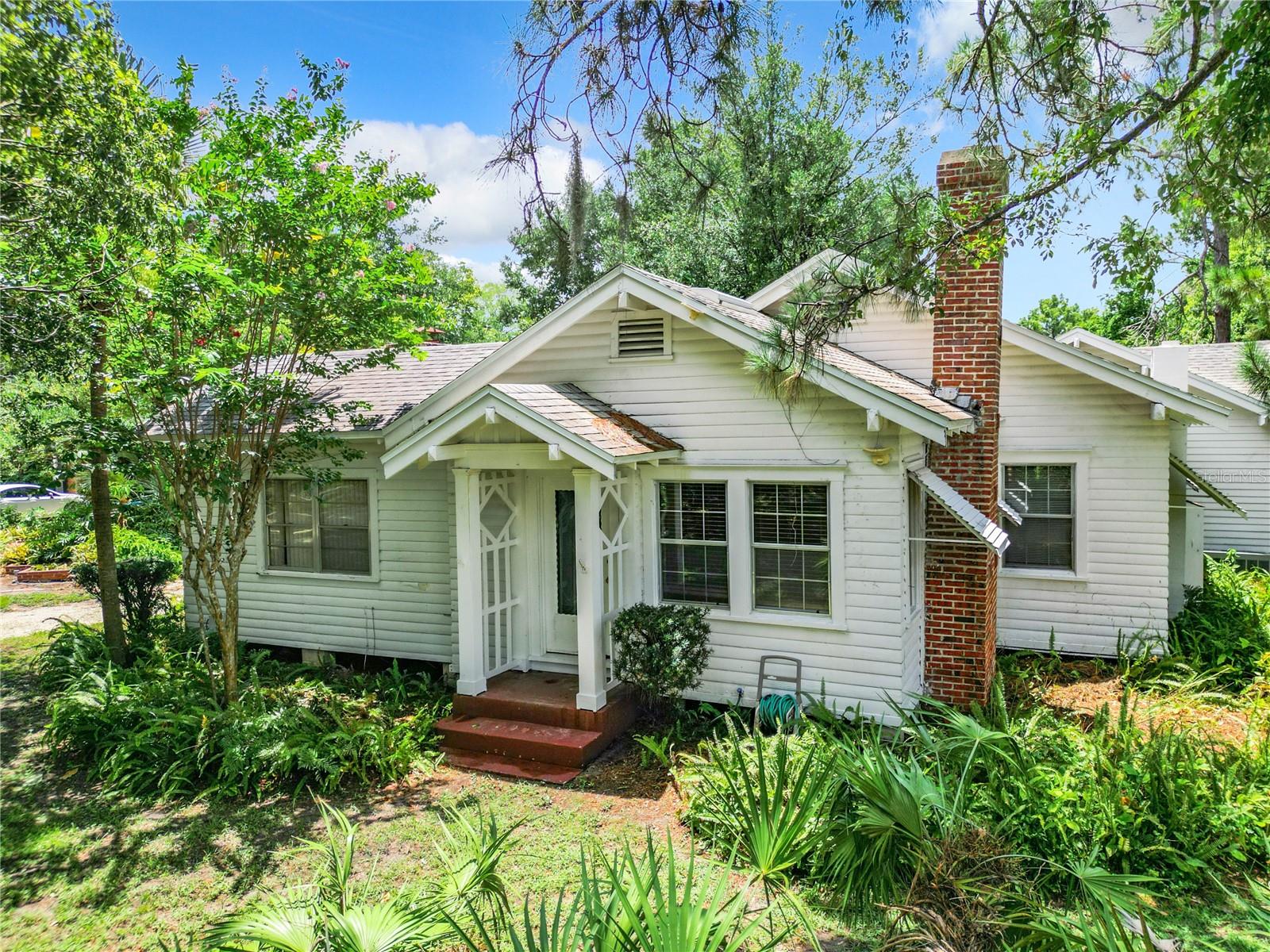
Would you like to sell your home before you purchase this one?
Priced at Only: $1,150,000
For more Information Call:
Address: 3200 Raeford Road, ORLANDO, FL 32806
Property Location and Similar Properties
- MLS#: O6259948 ( Residential )
- Street Address: 3200 Raeford Road
- Viewed: 21
- Price: $1,150,000
- Price sqft: $371
- Waterfront: Yes
- Wateraccess: Yes
- Waterfront Type: Lake
- Year Built: 1918
- Bldg sqft: 3097
- Bedrooms: 3
- Total Baths: 2
- Full Baths: 2
- Garage / Parking Spaces: 1
- Days On Market: 42
- Additional Information
- Geolocation: 28.5086 / -81.3442
- County: ORANGE
- City: ORLANDO
- Zipcode: 32806
- Subdivision: Pelham Park 2nd Add
- Elementary School: Conway Elem
- Middle School: Conway Middle
- High School: Boone High
- Provided by: CHARLES RUTENBERG REALTY ORLANDO
- Contact: Denys Alberson
- 407-622-2122

- DMCA Notice
-
DescriptionStep into a slice of Orlando history with this charming 106 year old lakefront home perfectly nestled on 2.18 acres on Lake LaGrange (skiing allowed) in the desirable Conway area. Boasting 2,232 square feet of living space; this gem offers 3 bedrooms and 2 bathrooms. Prepare to be enchanted as you enter this light filled home, where the view of the lake through French doors and windows constantly reminds you why this place is special. The outdoor space invites the imagination to run wild with its ample space, acting as a blank canvas for avid gardeners and outdoor enthusiasts alike. Whether hosting a party or indulging in quiet contemplation by the water, this home facilitates it all with ease and grace. Re roofed in 2014, AC replaced in 2016. The home is move in ready, yet ripe with potential; it offers endless possibilities for renovations that can enhance its already considerable charma truly perfect combination for anyone looking to put down roots in a storied piece of Orlando. For those who can spot potential: INTRODUCING AN EXCEPTIONAL OPPORTUNITY TO SPLIT PROPERTY INTO 3 LOTS. This expansive lot whispers potential with every square foot. This residentially zoned treasure sprawls across 2.18 acres (150 x 632.8), promising many possibilities. The property can be split into 3 exquisite properties (see drawing posted with photos) that will make the most of its generous dimensions, each with its own charm. Lot 1 boasts a spacious 0.55 acres, graced by a charming 106 year old home; imagine turning what was once old into gold. Adjacent, youll find lot 2: 0.80 acres (0.40 upland); and lot 3: 0.82 acres (0.50 upland), both offering lakefront views, each with a width of 75 ft. These lots are perfect for crafting homes that blend luxury with tranquility. Location is king, and residing here places you near downtown Orlando, hospitals, schools, restaurants, shopping, parks, and more. Plus, commuting is a breeze with easy access to I 4, 408, 528, the airport, and the Orlando Train Station, all just a short drive away.
Payment Calculator
- Principal & Interest -
- Property Tax $
- Home Insurance $
- HOA Fees $
- Monthly -
Features
Building and Construction
- Covered Spaces: 0.00
- Exterior Features: French Doors, Private Mailbox
- Flooring: Carpet, Ceramic Tile, Wood
- Living Area: 2225.00
- Roof: Shingle
School Information
- High School: Boone High
- Middle School: Conway Middle
- School Elementary: Conway Elem
Garage and Parking
- Garage Spaces: 1.00
- Open Parking Spaces: 0.00
Eco-Communities
- Water Source: Public
Utilities
- Carport Spaces: 0.00
- Cooling: Central Air
- Heating: Central
- Sewer: Septic Tank
- Utilities: BB/HS Internet Available, Cable Connected, Electricity Connected, Street Lights, Water Connected
Finance and Tax Information
- Home Owners Association Fee: 0.00
- Insurance Expense: 0.00
- Net Operating Income: 0.00
- Other Expense: 0.00
- Tax Year: 2023
Other Features
- Appliances: Built-In Oven, Convection Oven, Cooktop, Dishwasher, Electric Water Heater, Ice Maker, Microwave, Refrigerator
- Country: US
- Interior Features: Ceiling Fans(s), Crown Molding, Eat-in Kitchen, Primary Bedroom Main Floor, Solid Surface Counters, Vaulted Ceiling(s), Walk-In Closet(s)
- Legal Description: PELHAM PARK 2ND ADDITION REPLAT P/99 THEW 150 FT OF E 367.8 FT OF SUB
- Levels: One
- Area Major: 32806 - Orlando/Delaney Park/Crystal Lake
- Occupant Type: Vacant
- Parcel Number: 07-23-30-6792-00-004
- Possession: Close of Escrow
- View: Water
- Views: 21
- Zoning Code: R-1A
Similar Properties
Nearby Subdivisions
Aa1harding
Albert Shores
Albert Shores Rep
Ardmore Manor
Bass Lake Manor
Bel Air Manor
Boone Terrace
Buckwood Sub
Carol Court
Close Sub
Clover Heights Rep
Conway Estates
Conway Park
Conway Terrace
Crocker Heights
Crystal Homes Sub
Delaney Briercliff Pud
Delaney Highlands
Delaney Terrace
Delaney Terrace First Add
Dixie Highlands Rep
Dover Shores
Dover Shores Eighth Add
Dover Shores Fifth Add
Dover Shores Second Add
Dover Shores Seventh Add
Dover Shores Sixth Add
East Lancaster Heights
Fernway
Gatlin Estates
Gladstone Residences
Green Fields
Greenbriar
Handsonhurst
Holden Estates
Hourglass Homes
Hourglass Lake Park
Ilexhurst Sub
Interlake Park Second Add
J G Manuel Sub
Jacquelyn Heights
Kyleston Heights
Lake Holden Terrace Neighborho
Lake Lagrange Heights
Lake Margaret Terrace
Lake Shore Manor
Lakes Hills Sub
Lancaster Heights
Lancaster Hills
Lancaster Place Jones
Maguirederrick Sub
Page Street Bungalows
Page Sub
Pelham Park 2nd Add
Pennsylvania Heights
Pershing Terrace
Porter Place
Raehn Sub
Randolph
Richmond Terrace
Southern Oaks
Tennessee Terrace
The Porches At Lake Terrace
Tracys Sub
Waterfront Estates 2nd Add
Waterfront Estates 3rd Add
Watson Ranch Estates
Weidows
Wyldwood Manor

- Warren Cohen
- Southern Realty Ent. Inc.
- Office: 407.869.0033
- Mobile: 407.920.2005
- warrenlcohen@gmail.com


