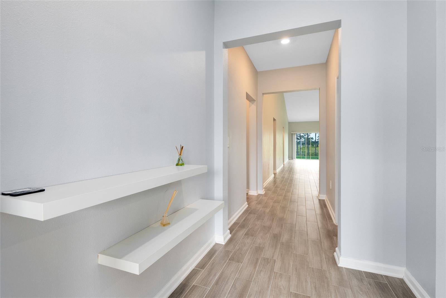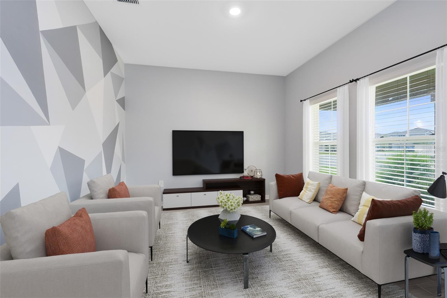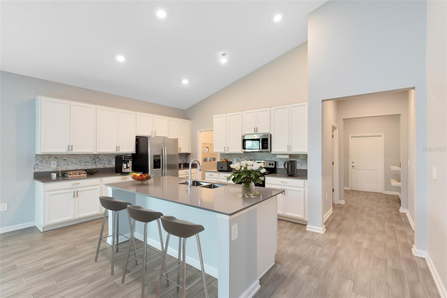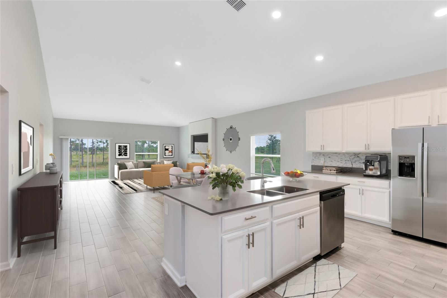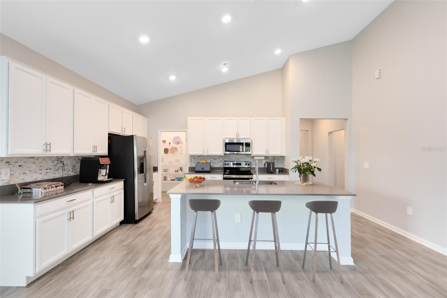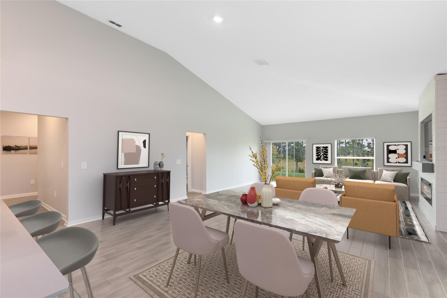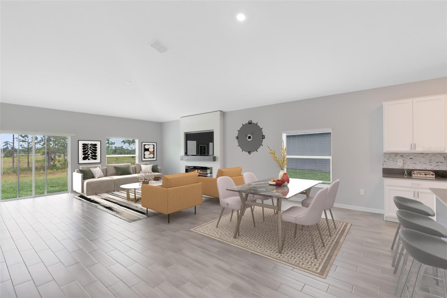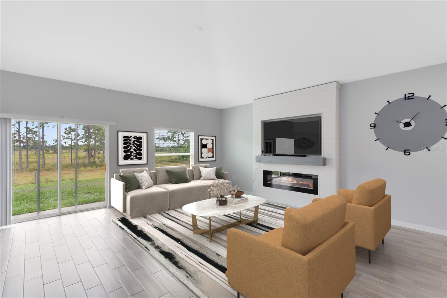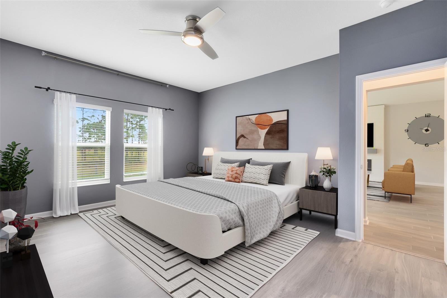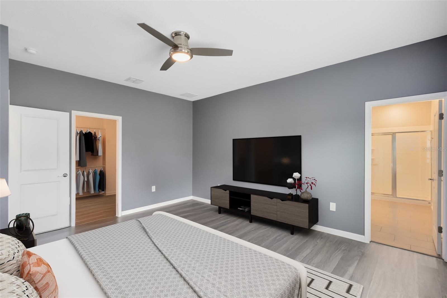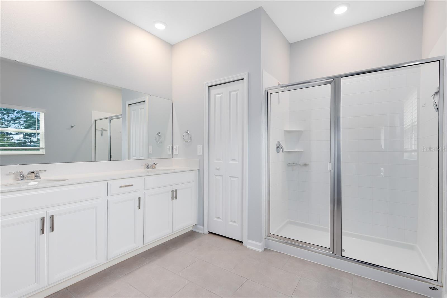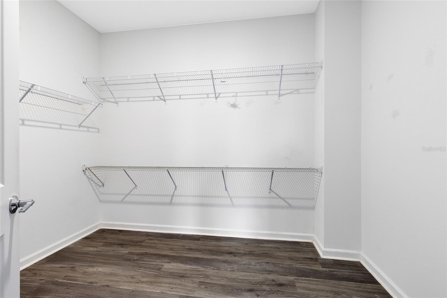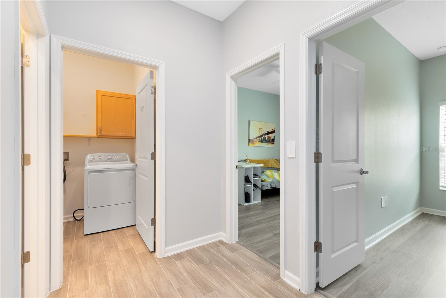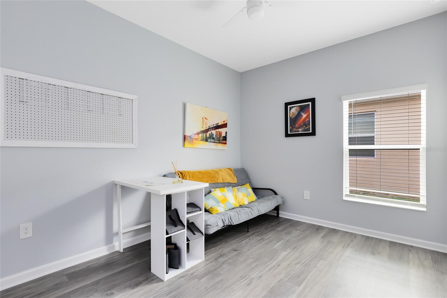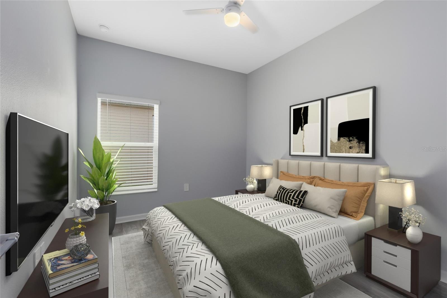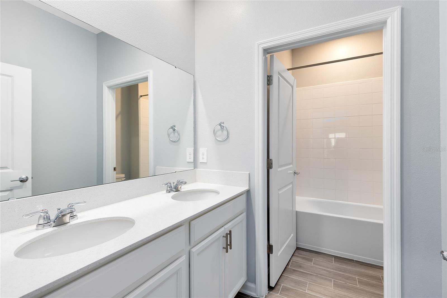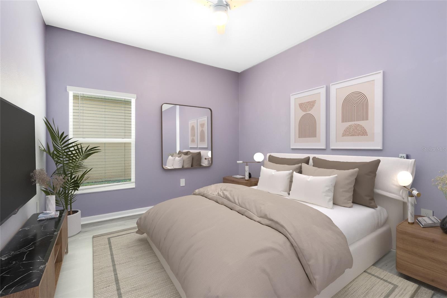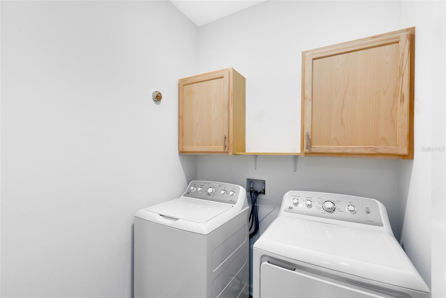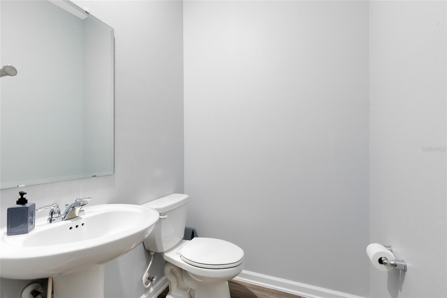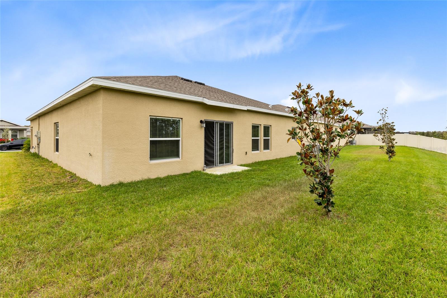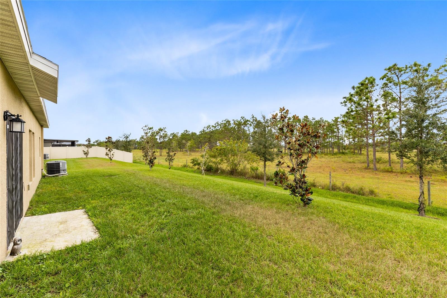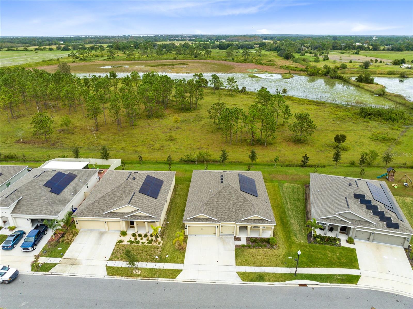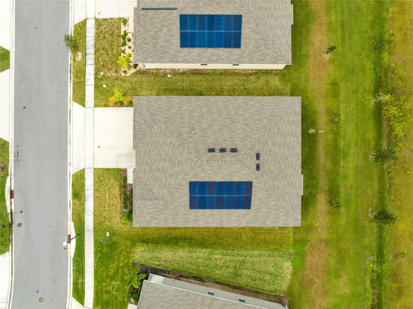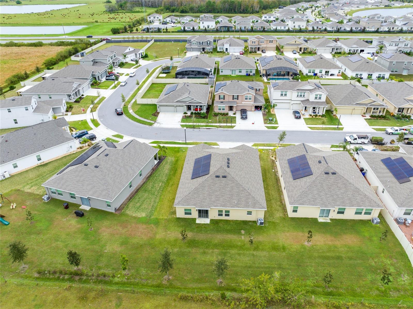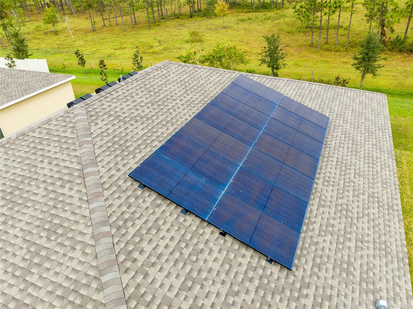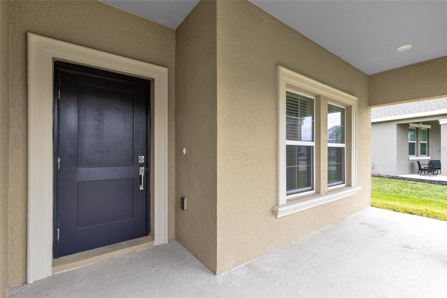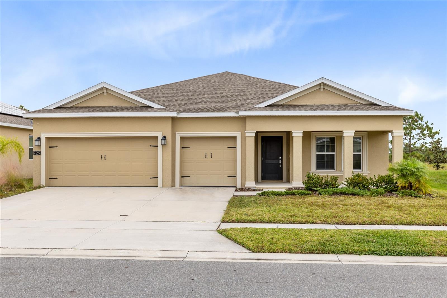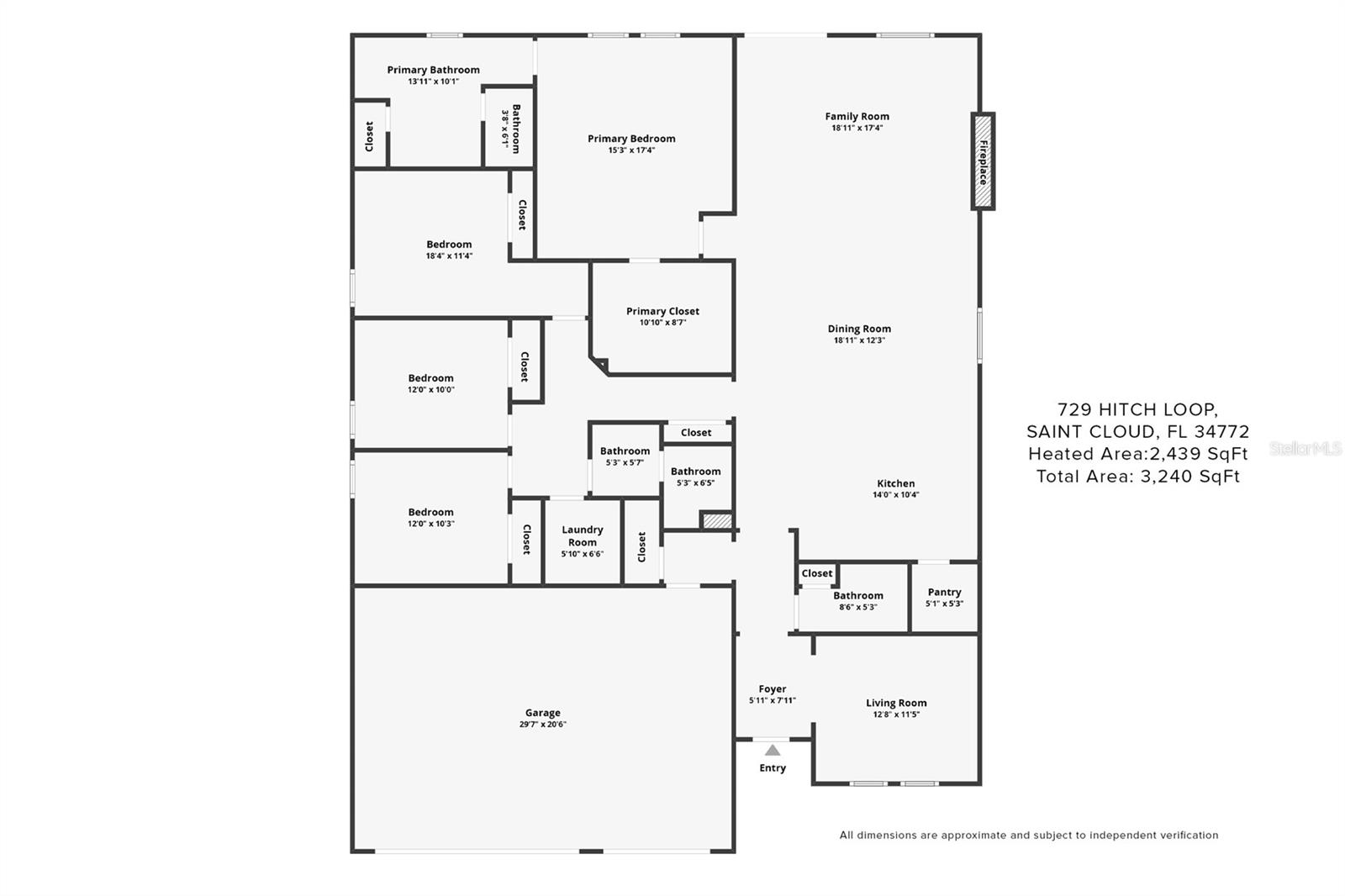729 Hitch Loop, ST CLOUD, FL 34772
Property Photos
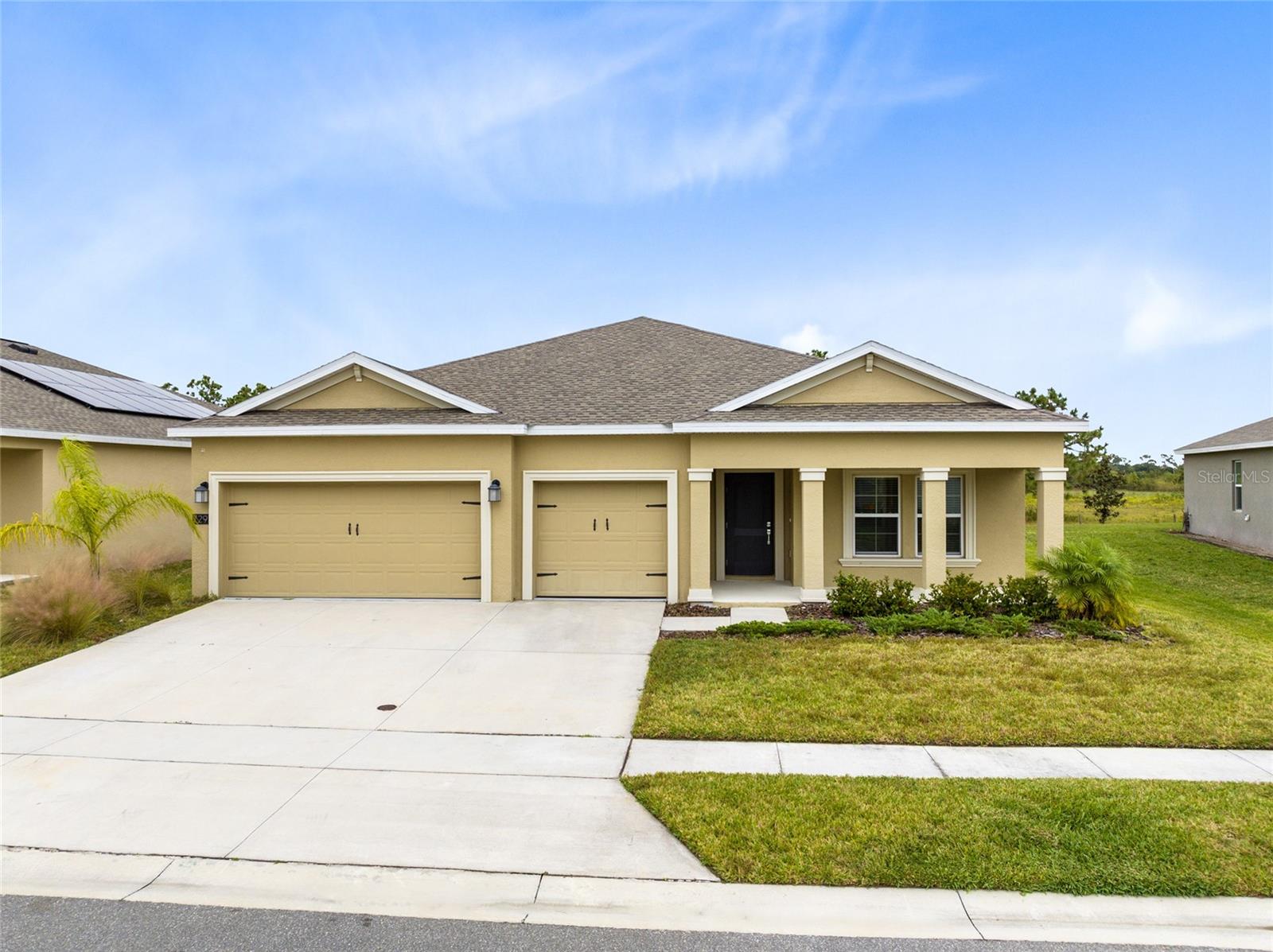
Would you like to sell your home before you purchase this one?
Priced at Only: $449,000
For more Information Call:
Address: 729 Hitch Loop, ST CLOUD, FL 34772
Property Location and Similar Properties






- MLS#: O6258802 ( Residential )
- Street Address: 729 Hitch Loop
- Viewed: 112
- Price: $449,000
- Price sqft: $139
- Waterfront: No
- Year Built: 2022
- Bldg sqft: 3240
- Bedrooms: 4
- Total Baths: 3
- Full Baths: 2
- 1/2 Baths: 1
- Days On Market: 248
- Additional Information
- Geolocation: 28.2258 / -81.2611
- County: OSCEOLA
- City: ST CLOUD
- Zipcode: 34772
- Subdivision: Old Hickory
- Elementary School: Michigan Avenue
- Middle School: Harmony
- High School: Harmony

- DMCA Notice
Description
One or more photo(s) has been virtually staged. Experience Modern Serenity in Saint Clouds Old Hickory Community. Discover a lifestyle of comfort and convenience in this impeccably designed single story home, built in 2022. Spread across 2,439 square feet with high vaulted ceilings and an open layout, this home offers four bedrooms, 2.5 bathrooms, and a three car garage, setting the stage for a life well lived.
As you step through the front door, the flow of natural light invites you into a spacious living area with luxury vinyl and ceramic tile floors. The kitchen, a true focal point, features a large island and breakfast barperfect for morning gatherings and evening feasts. The private backyard, with no rear neighbors, offers a peaceful retreat for quiet afternoons or lively social gatherings. Garage is pre wired for an EV vehicle charging station!
Located just 30 minutes from the bustling Lake Nona area and 40 minutes from Orlando International Airport, you're perfectly positioned to enjoy both the tranquility of suburbia and the conveniences of city life. With community amenities like a playground and pool just moments away, every day feels like a vacation.
Dont just dream about your perfect homecome see it in person. Schedule your visit today and take the first step towards a life full of possibilities in Old Hickory. Solar Panels lease for $70/month would be transferred at sale to the buyer for remainder of the lease. Seller willing to assist with Buyers Closing Costs with a qualifying offer call today to schedule a tour!
Description
One or more photo(s) has been virtually staged. Experience Modern Serenity in Saint Clouds Old Hickory Community. Discover a lifestyle of comfort and convenience in this impeccably designed single story home, built in 2022. Spread across 2,439 square feet with high vaulted ceilings and an open layout, this home offers four bedrooms, 2.5 bathrooms, and a three car garage, setting the stage for a life well lived.
As you step through the front door, the flow of natural light invites you into a spacious living area with luxury vinyl and ceramic tile floors. The kitchen, a true focal point, features a large island and breakfast barperfect for morning gatherings and evening feasts. The private backyard, with no rear neighbors, offers a peaceful retreat for quiet afternoons or lively social gatherings. Garage is pre wired for an EV vehicle charging station!
Located just 30 minutes from the bustling Lake Nona area and 40 minutes from Orlando International Airport, you're perfectly positioned to enjoy both the tranquility of suburbia and the conveniences of city life. With community amenities like a playground and pool just moments away, every day feels like a vacation.
Dont just dream about your perfect homecome see it in person. Schedule your visit today and take the first step towards a life full of possibilities in Old Hickory. Solar Panels lease for $70/month would be transferred at sale to the buyer for remainder of the lease. Seller willing to assist with Buyers Closing Costs with a qualifying offer call today to schedule a tour!
Payment Calculator
- Principal & Interest -
- Property Tax $
- Home Insurance $
- HOA Fees $
- Monthly -
Features
Building and Construction
- Builder Model: SantaFe
- Builder Name: Lennar
- Covered Spaces: 0.00
- Exterior Features: Lighting, Sidewalk, Sliding Doors
- Flooring: Ceramic Tile, Luxury Vinyl
- Living Area: 2439.00
- Roof: Shingle
School Information
- High School: Harmony High
- Middle School: Harmony Middle
- School Elementary: Michigan Avenue Elem (K 5)
Garage and Parking
- Garage Spaces: 3.00
- Open Parking Spaces: 0.00
- Parking Features: Driveway, Garage Door Opener
Eco-Communities
- Water Source: Public
Utilities
- Carport Spaces: 0.00
- Cooling: Central Air
- Heating: Central
- Pets Allowed: Breed Restrictions, Yes
- Sewer: Public Sewer
- Utilities: Public
Finance and Tax Information
- Home Owners Association Fee: 63.00
- Insurance Expense: 0.00
- Net Operating Income: 0.00
- Other Expense: 0.00
- Tax Year: 2023
Other Features
- Appliances: Dishwasher, Disposal, Microwave, Range, Refrigerator
- Association Name: Anais Serrano
- Association Phone: 407-447-9955
- Country: US
- Interior Features: Ceiling Fans(s), Dry Bar, Eat-in Kitchen, High Ceilings, Kitchen/Family Room Combo, Living Room/Dining Room Combo, Open Floorplan, Thermostat, Vaulted Ceiling(s), Walk-In Closet(s), Window Treatments
- Legal Description: OLD HICKORY PH 4 PB 31 PGS 142-143 LOT 419
- Levels: One
- Area Major: 34772 - St Cloud (Narcoossee Road)
- Occupant Type: Vacant
- Parcel Number: 13-26-30-0119-0001-4190
- View: Trees/Woods
- Views: 112
- Zoning Code: RESI
Contact Info

- Warren Cohen
- Southern Realty Ent. Inc.
- Office: 407.869.0033
- Mobile: 407.920.2005
- warrenlcohen@gmail.com



