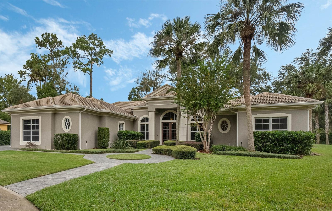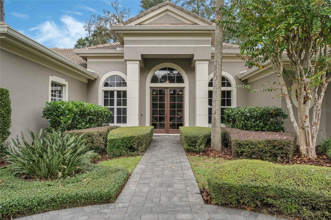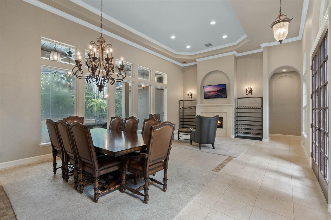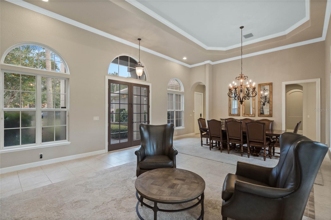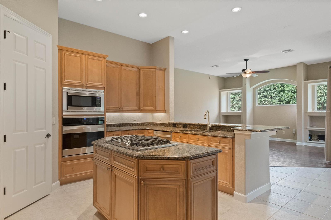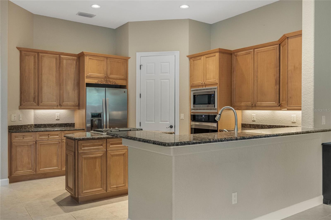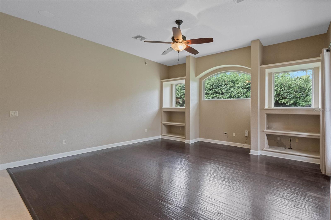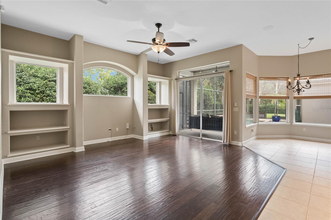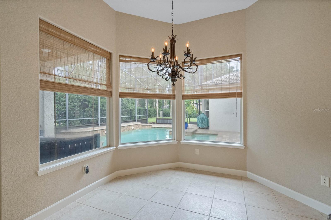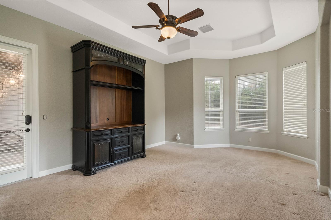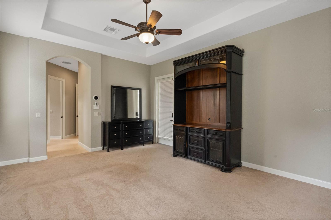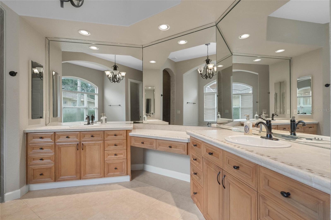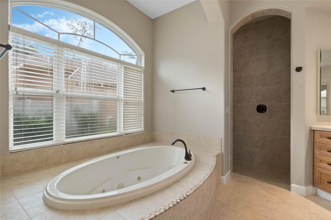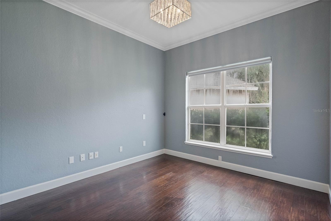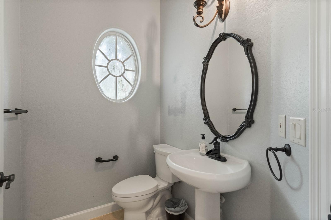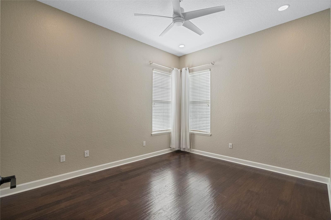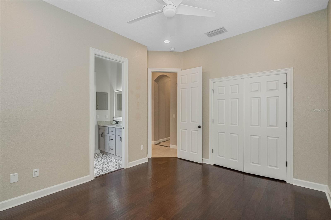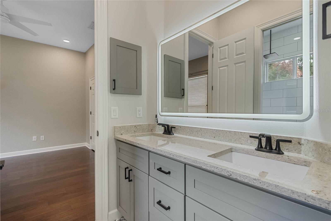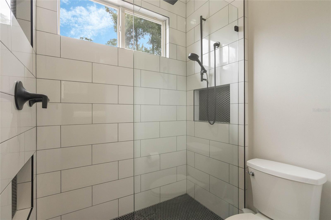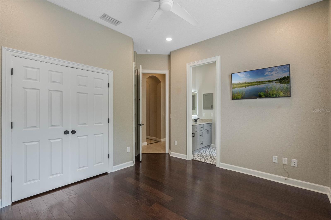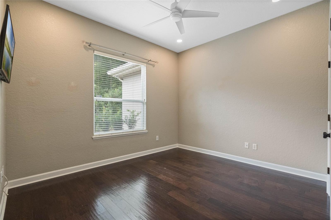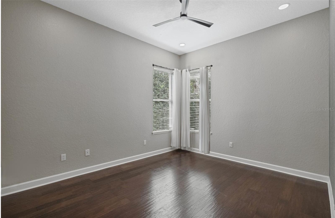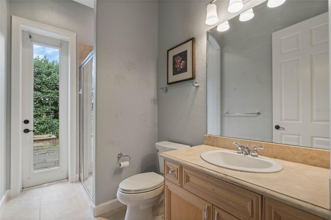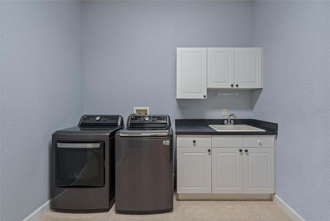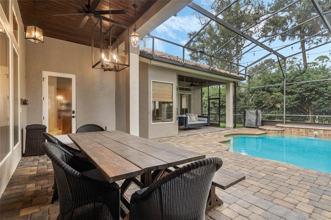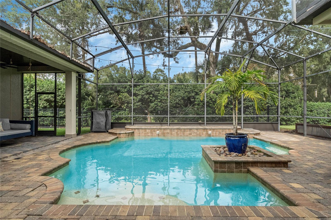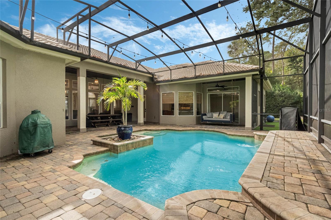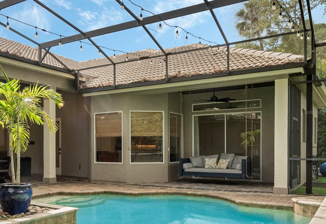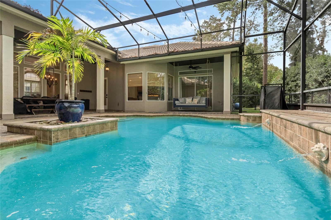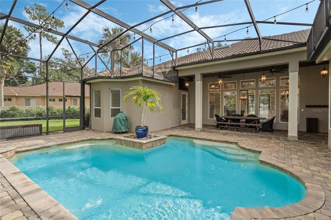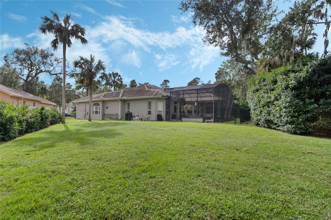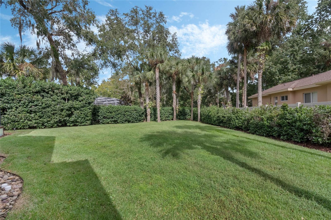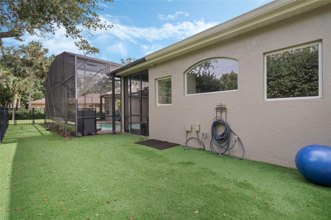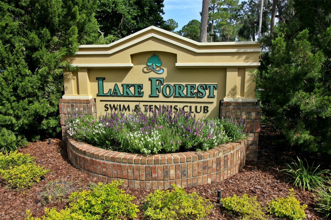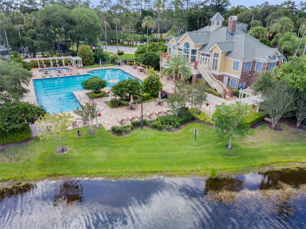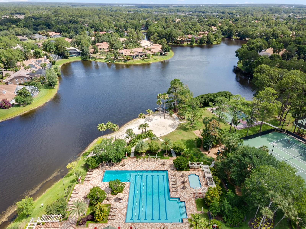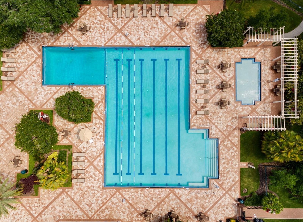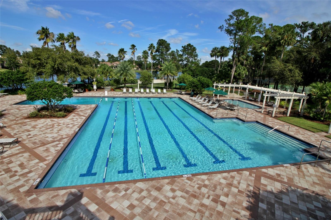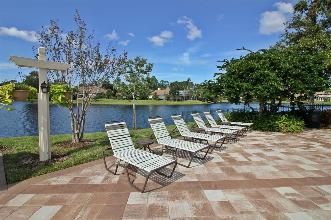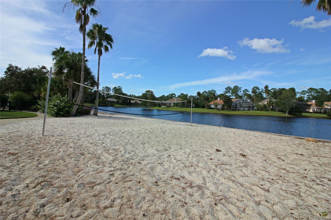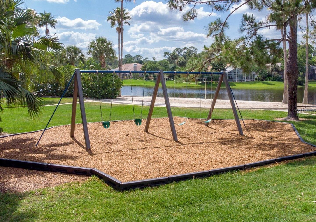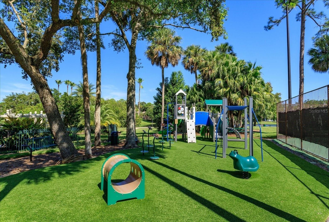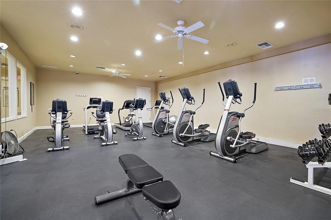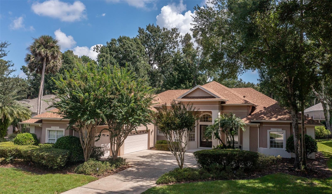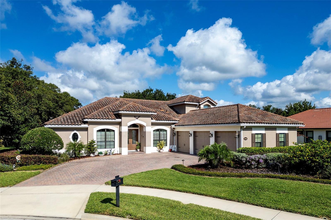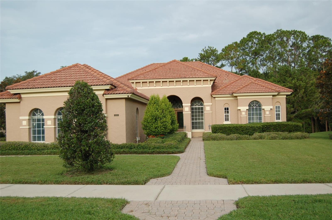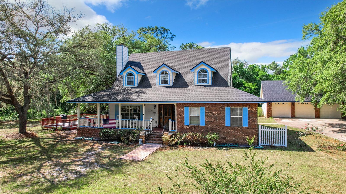5467 Maple Ridge Court, SANFORD, FL 32771
Property Photos
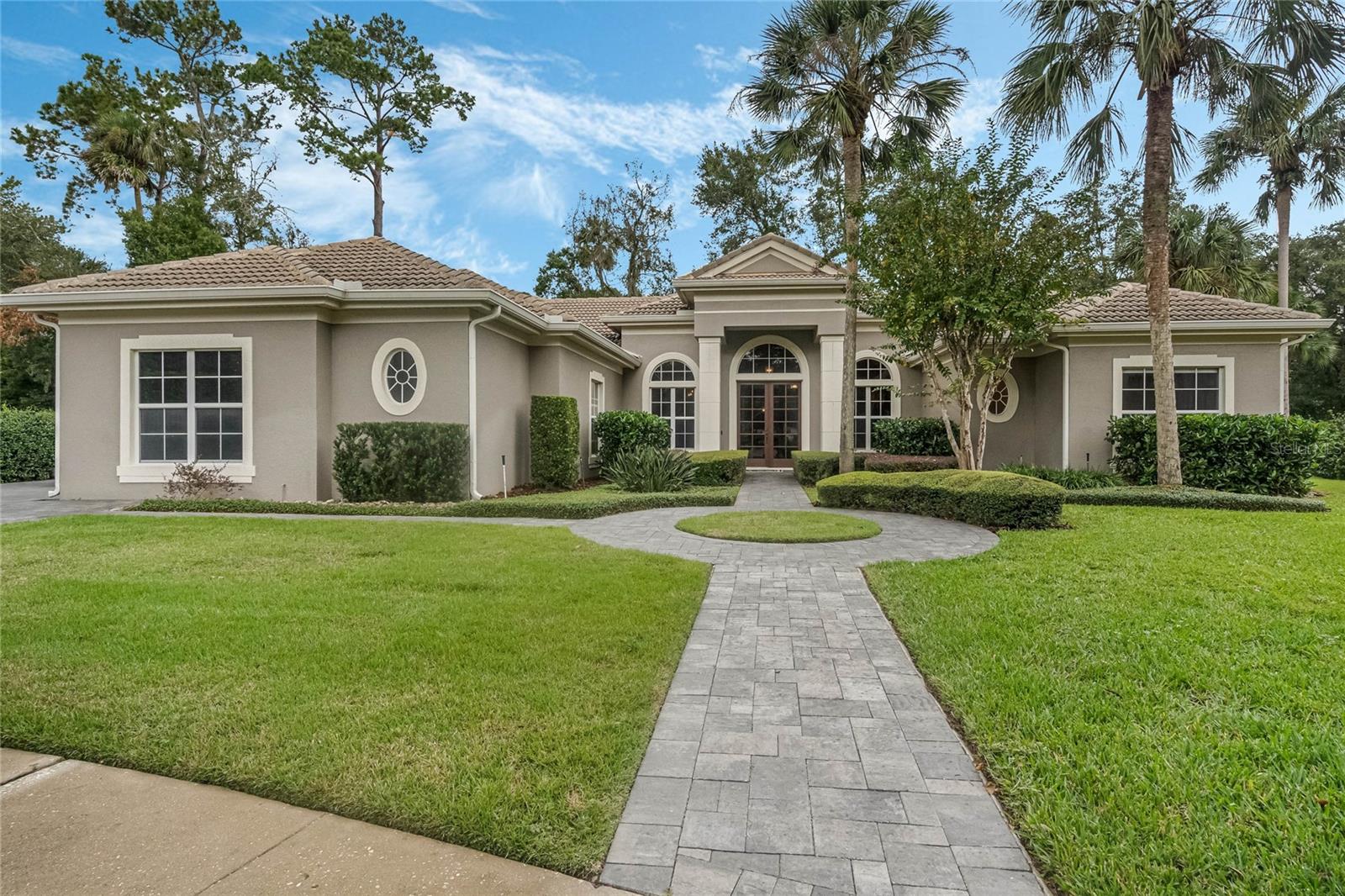
Would you like to sell your home before you purchase this one?
Priced at Only: $884,000
For more Information Call:
Address: 5467 Maple Ridge Court, SANFORD, FL 32771
Property Location and Similar Properties
- MLS#: O6257460 ( Residential )
- Street Address: 5467 Maple Ridge Court
- Viewed: 22
- Price: $884,000
- Price sqft: $200
- Waterfront: No
- Year Built: 2001
- Bldg sqft: 4430
- Bedrooms: 4
- Total Baths: 4
- Full Baths: 4
- Garage / Parking Spaces: 3
- Days On Market: 55
- Additional Information
- Geolocation: 28.8204 / -81.354
- County: SEMINOLE
- City: SANFORD
- Zipcode: 32771
- Subdivision: Lake Forest
- High School: Seminole High
- Provided by: THE KEY REALTY GROUP
- Contact: Sara Hayes
- 407-221-1772

- DMCA Notice
-
DescriptionWelcome Home! This is the one youve been waiting fora spacious, single level 4 bedroom, 3 bathroom pool home nestled at the end of a cul de sac in the highly sought after gated Lake Forest community. This property exudes curb appeal with its updated paver driveway, sidewalk and a barrel tile roof. Designed with both privacy and open living in mind, this residence features a split bedroom layout with bright, airy spaces throughout. Enter through the foyer to a formal living and dining room, complete with a wall of windows that beautifully showcases the outdoor living space and a wood burning fireplace. For more casual gatherings, the family room, kitchen, and dining nook offer the perfect layout. The kitchen includes a prep island, breakfast bar, granite countertops, a built in wall oven and stainless steel appliances. The spacious and private primary suite features dual walk in closets, and access to the lanai and pool. The bathroom features dual vanities, a jetted tub and walk in shower. Two additional bedrooms are located down a corridor, mirroring each other in design. Both feature upgraded custom closets, engineered wood floors, and corner windows that provide abundant natural light. The recently updated Jack and Jill bathroom includes a walk in shower with dual showerheads, glass enclosure, penny tile accents, and dual vanities. The in law suite, located in a private alcove off the family room, is a serene retreat with direct access to the screened lanai and pool area. It features a full bathroom, wood flooring and a custom closet. The outdoor living space is a true highlight, featuring a spacious screened lanai with a saltwater pool and elegant water features. A custom swing daybed offers a perfect spot to relax and overlook the pool. The expansive, private backyard provides natural seclusion and ample space for recreation. Additional features of this home include a dedicated office with a half bath, an oversized laundry room with a washer, dryer and utility sink, as well as a spacious 3 car garage with an epoxy coated floor. The paver driveway easily accommodates multiple vehicles, and entertaining is a breeze with ample off street parking. A new AC system was installed in 2020 and has been serviced annually. Dont waitcall your favorite REALTOR today to schedule a showing of this incredible property!
Payment Calculator
- Principal & Interest -
- Property Tax $
- Home Insurance $
- HOA Fees $
- Monthly -
Features
Building and Construction
- Builder Name: Heidenescher Homes
- Covered Spaces: 0.00
- Exterior Features: Garden, Irrigation System, Private Mailbox, Sidewalk, Sliding Doors
- Fencing: Fenced
- Flooring: Carpet, Ceramic Tile
- Living Area: 3201.00
- Roof: Tile
Land Information
- Lot Features: Cul-De-Sac, In County, Landscaped, Sidewalk, Street Dead-End, Paved, Private
School Information
- High School: Seminole High
Garage and Parking
- Garage Spaces: 3.00
- Parking Features: Covered, Driveway, Garage Door Opener, Garage Faces Side, Guest, Off Street, Oversized, Parking Pad
Eco-Communities
- Pool Features: Heated, Outside Bath Access, Salt Water, Screen Enclosure
- Water Source: Public
Utilities
- Carport Spaces: 0.00
- Cooling: Central Air
- Heating: Electric, Heat Pump
- Pets Allowed: Cats OK, Dogs OK, Yes
- Sewer: Public Sewer
- Utilities: BB/HS Internet Available, Cable Available, Electricity Connected, Phone Available, Public, Sewer Connected, Street Lights, Underground Utilities, Water Connected
Amenities
- Association Amenities: Basketball Court, Clubhouse, Fitness Center, Gated, Park, Pickleball Court(s), Playground, Pool, Recreation Facilities, Security, Shuffleboard Court, Spa/Hot Tub, Tennis Court(s)
Finance and Tax Information
- Home Owners Association Fee Includes: Guard - 24 Hour, Pool, Escrow Reserves Fund, Management, Private Road, Recreational Facilities, Security
- Home Owners Association Fee: 2800.00
- Net Operating Income: 0.00
- Tax Year: 2023
Other Features
- Appliances: Dishwasher, Electric Water Heater, Microwave, Range, Refrigerator
- Association Name: Artemis Lifestyle Services, Julio Chavez
- Association Phone: (407) 302-8202
- Country: US
- Furnished: Negotiable
- Interior Features: Built-in Features, Ceiling Fans(s), Crown Molding, Eat-in Kitchen, High Ceilings, Kitchen/Family Room Combo, Living Room/Dining Room Combo, Open Floorplan, Primary Bedroom Main Floor, Solid Surface Counters, Solid Wood Cabinets, Split Bedroom, Stone Counters, Tray Ceiling(s), Walk-In Closet(s)
- Legal Description: LOT 340 LAKE FOREST SEC 7A PB 54 PGS 30 & 31
- Levels: One
- Area Major: 32771 - Sanford/Lake Forest
- Occupant Type: Owner
- Parcel Number: 19-19-30-508-0000-3400
- Views: 22
- Zoning Code: PUD
Similar Properties
Nearby Subdivisions
Academy Manor
Astor Grande At Lake Forest
Belair Place
Belair Sanford
Bella Foresta
Buckingham Estates
Calabria Cove
Cameron Preserve
Capri Cove
Cates Add
Celery Ave Add
Celery Estates North
Celery Key
Celery Lakes Ph 1
Celery Lakes Ph 2
Celery Oaks
Celery Oaks Sub
City Of Sanford
Conestoga Park A Rep
Country Club Manor
Country Club Park
Country Club Park Ph 2
Crown Colony Sub
Damerons Add
De Forests Add
Dixie
Dixie Terrace
Dreamwald 3rd Sec Replat
Dreamwold 3rd Sec
Eastgrove
Eastgrove Ph 2
Estates At Rivercrest
Estates At Wekiva Park
Estuary At St Johns
Fla Land Colonization Company
Fla Land Colonization Cos Add
Franklin Terrace
Goldsboro Community
Highland Park
Highland Park Rep Of Lt A
Holden Real Estate Companys Ad
Kays Landing Ph 1
Keeleys Add To Sanford
Kerseys Add To Midway
Lake Forest
Lake Forest Sec 4a
Lake Forest Sec 5b
Lake Forest Sec 7a
Lake Forest Sec Two A
Lake Markham Landings
Lake Markham Preserve
Lake Sylvan Cove
Lake Sylvan Estates
Lake Sylvan Oaks
Landings At Riverbend
Leavitts Sub W F
Loch Arbor Country Club Entran
Lockharts Sub
Lockharts Subd
Magnolia Heights
Markham Estates Sub
Martins Add A C
Matera
Mayfair Meadows
Mayfair Meadows Ph 2
Midway
Monterey Oaks Ph 1 A Rep
Monterey Oaks Ph 2 Rep
None
Not On List
Packards 1st Add To Midway
Palm Point
Partins Sub Of Lt 27
Paulucci Oaks Lts
Peterson Sub A J 1st Add
Pine Heights
Pine Level
Preserve At Astor Farms Ph 1
Preserve At Astor Farms Ph 2
Retreat At Wekiva
River Crest Ph 1
River Crest Ph 2
Riverbend At Cameron Heights
Riverbend At Cameron Heights P
Riverside Oaks
Riverside Reserve
Rose Court
Ross Lake Shores
San Lanta
San Lanta 2nd Sec
Sanford Farms
Sanford Terrace
Sanford Town Of
Seminole Park
Silverleaf
Sipes Fehr
Smiths M M 2nd Sub B1 P101
South Park Sanford
South Sanford
South Sylvan Lake Shores
St Johns River Estates
St Johns Village 2nd Revision
Sterling Meadows
Sylvan Lake Reserve The Glade
The Glades On Sylvan Lake Ph 2
Thornbrooke Ph 1
Wilson Place
Wm Clarks Sub
Woodsong

- Warren Cohen
- Southern Realty Ent. Inc.
- Office: 407.869.0033
- Mobile: 407.920.2005
- warrenlcohen@gmail.com


