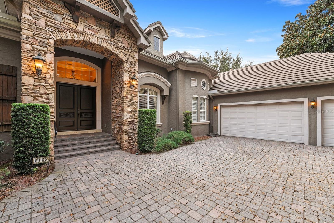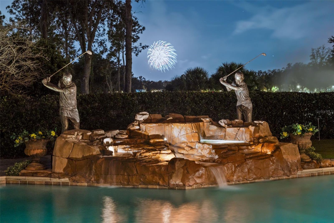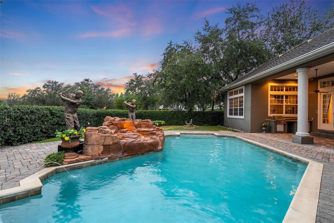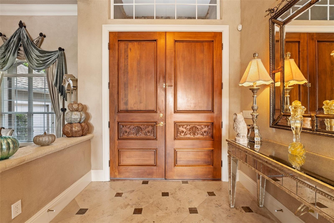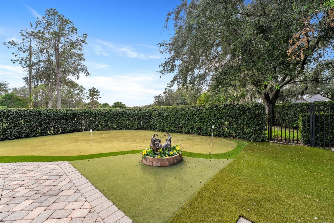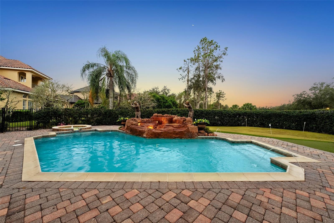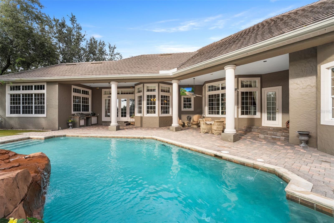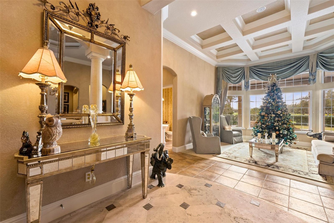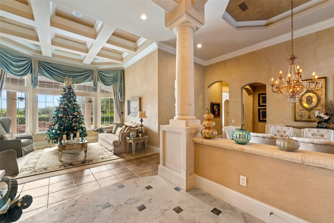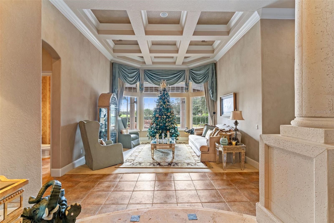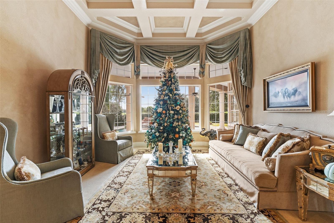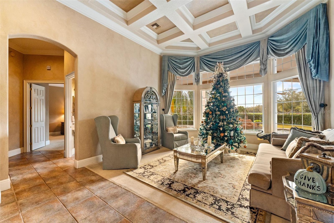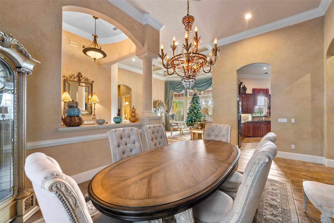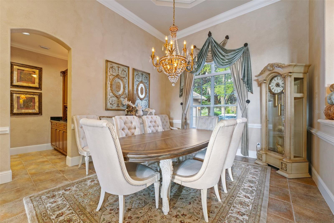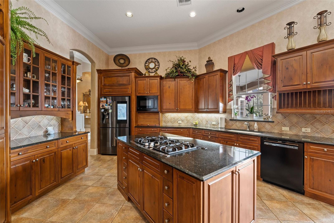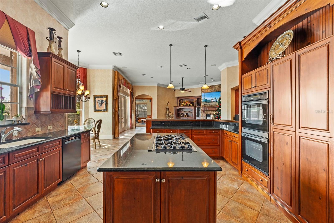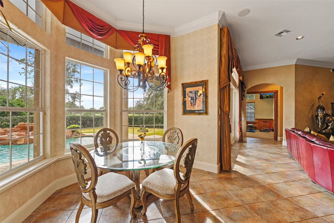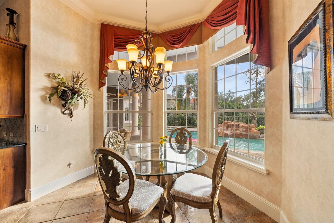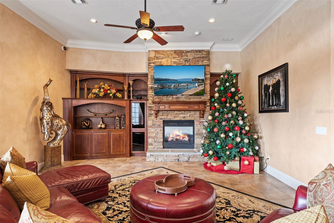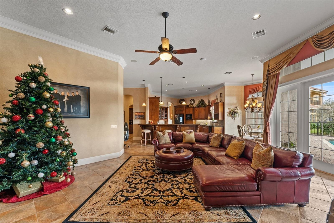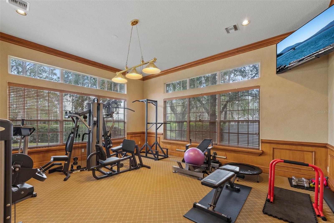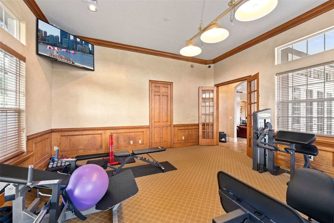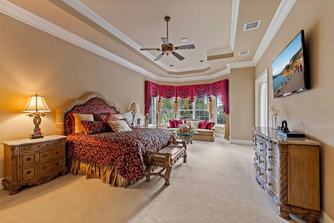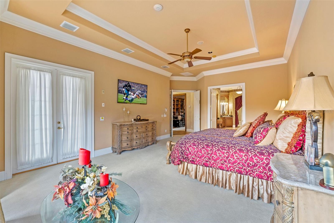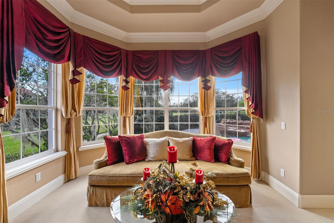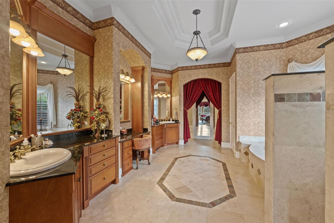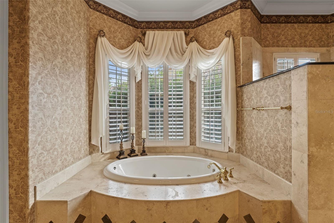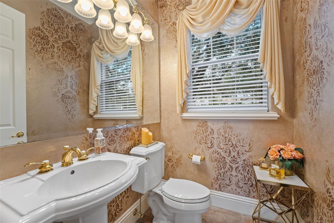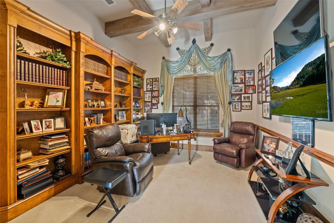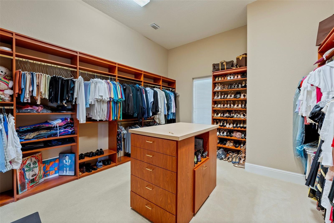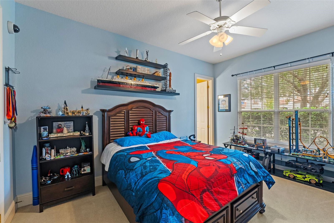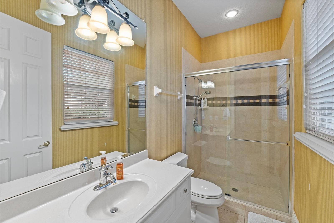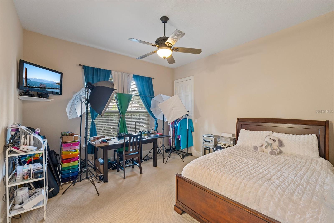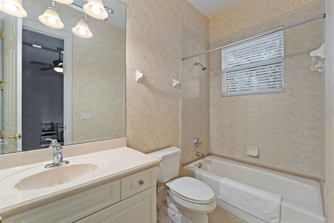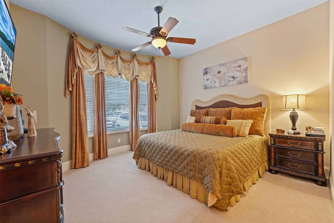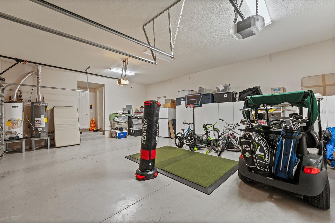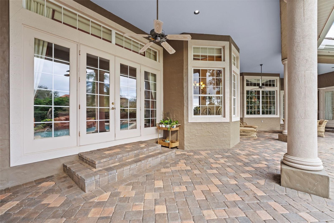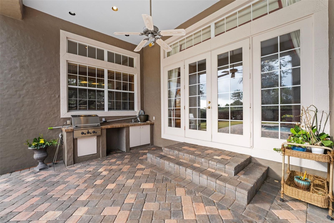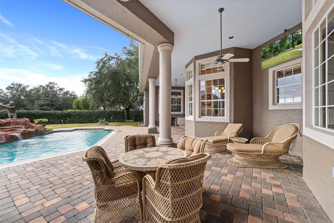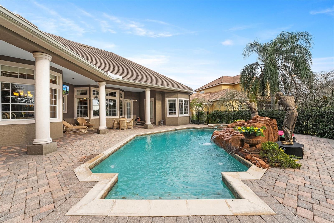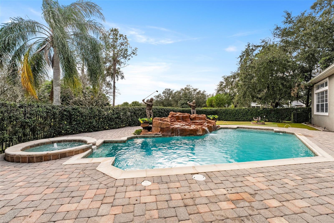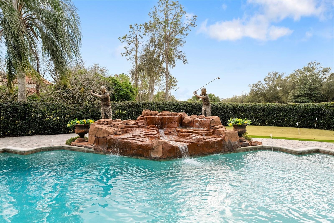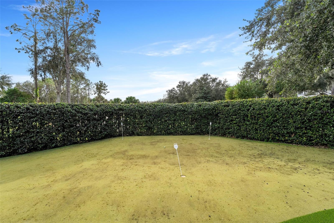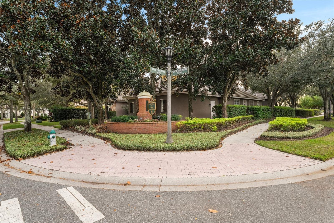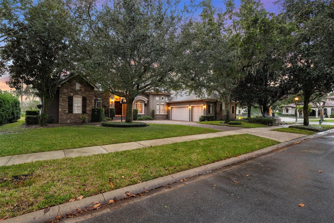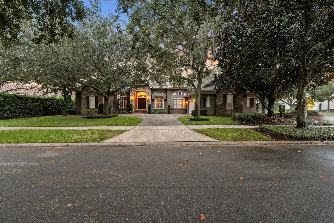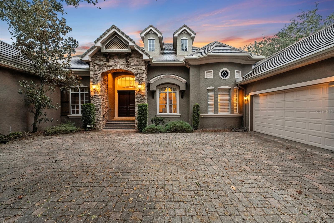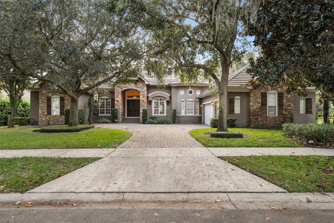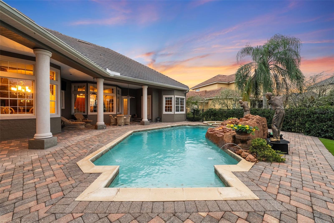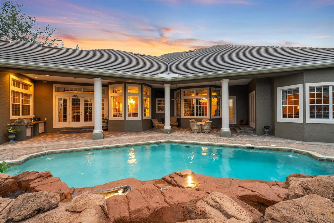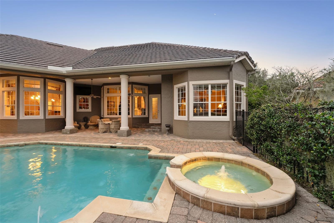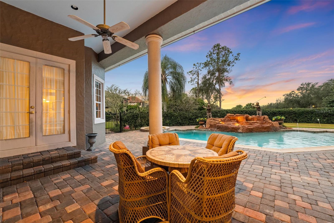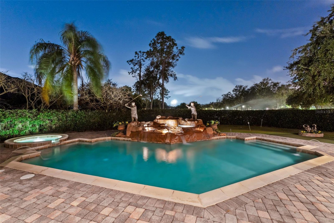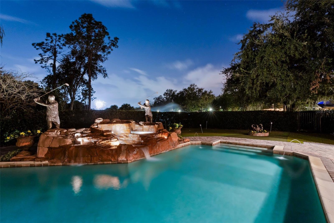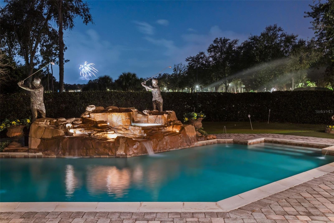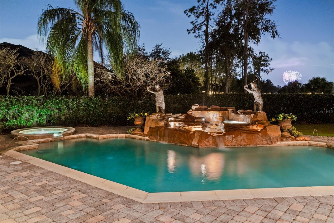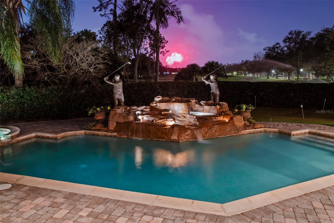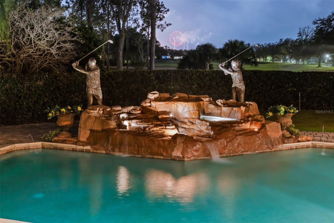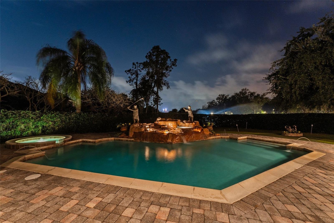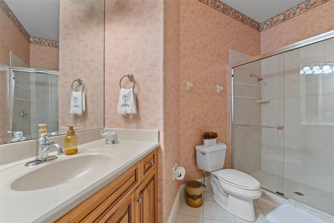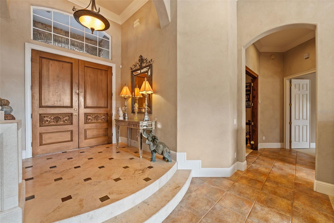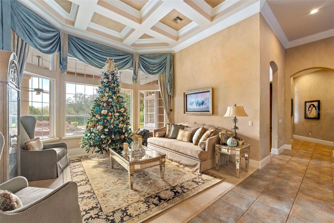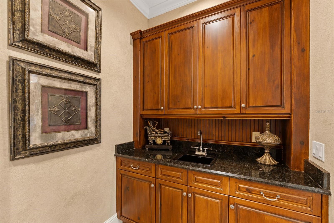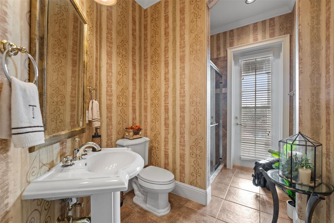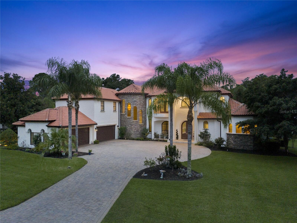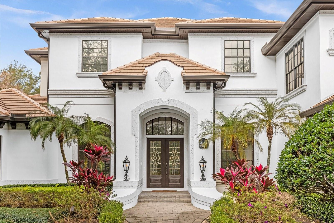6102 Hampshire Court, WINDERMERE, FL 34786
Property Photos
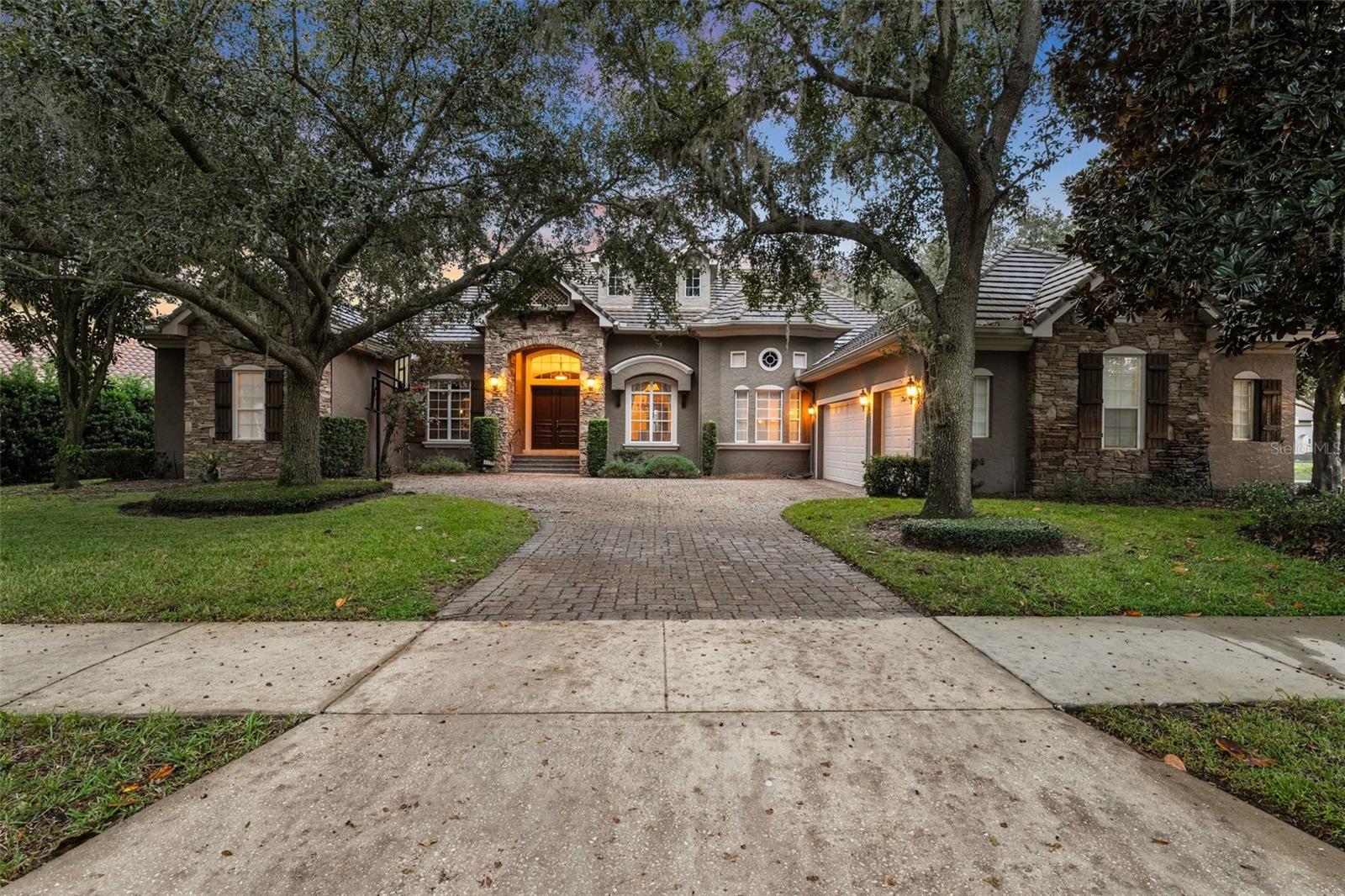
Would you like to sell your home before you purchase this one?
Priced at Only: $2,775,000
For more Information Call:
Address: 6102 Hampshire Court, WINDERMERE, FL 34786
Property Location and Similar Properties
- MLS#: O6257113 ( Residential )
- Street Address: 6102 Hampshire Court
- Viewed: 21
- Price: $2,775,000
- Price sqft: $431
- Waterfront: No
- Year Built: 2002
- Bldg sqft: 6433
- Bedrooms: 4
- Total Baths: 6
- Full Baths: 5
- 1/2 Baths: 1
- Garage / Parking Spaces: 3
- Days On Market: 55
- Additional Information
- Geolocation: 28.4544 / -81.5458
- County: ORANGE
- City: WINDERMERE
- Zipcode: 34786
- Subdivision: Keenes Pointe
- Elementary School: Windermere Elem
- Middle School: Bridgewater Middle
- High School: Windermere High School
- Provided by: EXP REALTY LLC
- Contact: Joseph Newstreet
- 888-883-8509

- DMCA Notice
-
DescriptionNestled on an unparalleled lot within the exclusive, guard gated Keene's Pointe community, this rare one story custom residence by renowned builder Rick Watson offers the ultimate in luxury living. Overlooking the scenic 6th hole of the Jack Nicklaus designed Golden Bear Club golf course, this home captures breathtaking tee to green views by day and stunning Disney fireworks displays by night, all visible from 7 different vantage points throughout the home. Spanning an expansive floor plan, the residence is perfectly designed for both relaxation and entertaining. The open concept living areas include a formal Living Room, Family Room, and adjacent Bonus Room, ideal for a media room, pool table, or playroom. The gourmet Kitchen is a chef's dream, equipped with professional tier appliances, granite countertops, an expansive breakfast bar, and an invisible walk in pantry. The adjacent Dinette is perfectly positioned for casual meals with a view. Custom details abound throughout the home, including solid 8 doors, exquisite woodwork and cabinetry, coffered and tray ceilings, and beautiful crown molding. On one side of the home, you'll find the spacious and private Master Suite, complete with a sitting alcove, an oversized custom walk in closet, and a luxurious Master Bath featuring a jetted tub, walk in shower, dual vanities with ample granite counter space, and high end finishes. A dedicated Office with rich woodwork, wainscoting, and built in bookcases offers a quiet space for productivity. On the opposite side of the home, three additional private bedroom suites offer ultimate privacy for family and guests, with a conveniently located Laundry Room. The Outdoor Living Area is a true oasis, featuring a pavered Lanai, resort style heated Pool and Spa, Summer Kitchen, and a Pool Bath, making it the perfect space for entertaining or enjoying serene, panoramic golf course views. The home's exterior is equally impressive, with elegant stucco and stacked stone finishes, a paver driveway, and a spacious 3 car side entry garage. Keene's Pointe is a prestigious 24 hour manned gate community, offering a lifestyle of security, luxury, and convenience. This exceptional residence provides a rare opportunity to own a custom built, one of a kind home in one of the area's most coveted neighborhoods. Don't miss your chance to live in this breathtaking, golf front masterpiece.
Payment Calculator
- Principal & Interest -
- Property Tax $
- Home Insurance $
- HOA Fees $
- Monthly -
Features
Building and Construction
- Covered Spaces: 0.00
- Exterior Features: French Doors, Irrigation System, Lighting, Outdoor Kitchen, Rain Gutters
- Fencing: Fenced
- Flooring: Brick, Carpet
- Living Area: 4968.00
- Other Structures: Outdoor Kitchen
- Roof: Tile
Land Information
- Lot Features: Corner Lot, Cul-De-Sac, On Golf Course, Sidewalk
School Information
- High School: Windermere High School
- Middle School: Bridgewater Middle
- School Elementary: Windermere Elem
Garage and Parking
- Garage Spaces: 3.00
- Parking Features: Garage Door Opener, Garage Faces Rear, Garage Faces Side
Eco-Communities
- Pool Features: Heated, Indoor, Salt Water
- Water Source: Public
Utilities
- Carport Spaces: 0.00
- Cooling: Central Air, Zoned
- Heating: Central, Electric
- Pets Allowed: Yes
- Sewer: Septic Tank
- Utilities: BB/HS Internet Available, Cable Connected, Electricity Connected, Private, Street Lights, Underground Utilities
Amenities
- Association Amenities: Gated, Park, Playground
Finance and Tax Information
- Home Owners Association Fee Includes: Guard - 24 Hour, Private Road, Security
- Home Owners Association Fee: 3320.00
- Net Operating Income: 0.00
- Tax Year: 2023
Other Features
- Appliances: Built-In Oven, Dishwasher, Disposal, Gas Water Heater, Microwave, Refrigerator
- Association Name: Leland Management
- Association Phone: 407-216-5319
- Country: US
- Interior Features: Crown Molding, Eat-in Kitchen, Kitchen/Family Room Combo, Primary Bedroom Main Floor, Split Bedroom, Tray Ceiling(s)
- Legal Description: KEENES POINTE UNIT 2 42/116 LOT 500
- Levels: One
- Area Major: 34786 - Windermere
- Occupant Type: Owner
- Parcel Number: 29-23-28-4075-05-000
- Style: Other
- View: Golf Course
- Views: 21
- Zoning Code: P-D
Similar Properties
Nearby Subdivisions
Aladar On Lake Butler
Ashlin Fark Ph 2
Ashlin Park Ph 2
Bellaria
Belmere Village G2 48 65
Belmere Village G5
Butler Bay
Casabella
Casabella Ph 2
Chaine De Lac
Chaine Du Lac
Down Point Sub
Edens Hammock
Enclave At Windermere Landing
Enclaveberkshire Park
Glenmuir
Glenmuir Ut 02 51 42
Gotha
Gotha Town
Harbor Isle
Isleworth
Jasmine Woods
Keenes Pointe
Keenes Pointe 46104
Keenes Pointe Ut 04 Sec 31 48
Keenes Pointe Ut 06 50 95
Kelso On Lake Butler
Lake Burden South Ph I
Lake Butler Estates
Lake Cawood Estates
Lake Down Cove
Lake Down Crest
Lake Roper Pointe
Lake Sawyer South Ph 01
Lakes Windermere Ph 01 49 108
Lakeswindermere Ph 02a
Lakeswindermere Ph 04
Lakeswindermerepeachtree
Manors At Butler Bay Ph 01
Manors At Butler Bay Ph 02
Marsh Sub
None
Palms At Windermere
Providence Ph 01 50 03
Reserve At Belmere
Reserve At Belmere Ph 2
Reserve At Lake Butler Sound
Reserve At Lake Butler Sound 4
Reservebelmere Ph Ii
Silver Woods Ph 02
Stillwater Xing Prcl Sc13 Ph 1
Summerport
Summerport Beach
Summerport Ph 03
Summerport Trail Ph 2
Sunset Bay
The Lakes
Tildens Grove Ph 01 4765
Tuscany Ridge 50 141
Waterford Pointe
Waterstone
Wauseon Ridge
Weatherstone On Lake Olivia
Westover Reserve
Westside Village
Wickham Park
Willows At Lake Rhea Ph 01
Windermere
Windermere Downs
Windermere Isle Ph 2
Windermere Lndgs Fd1
Windermere Lndgs Ph 02
Windermere Lndgs Ph 2
Windermere Sound
Windermere Terrace
Windermere Town
Windermere Town Rep
Windermere Trails
Windermere Trls Ph 1c
Windermere Trls Ph 3b
Windermere Trls Ph 4b
Windermere Trls Ph 5a
Windermere Trls Ph 5b
Windsor Hill
Windstone

- Warren Cohen
- Southern Realty Ent. Inc.
- Office: 407.869.0033
- Mobile: 407.920.2005
- warrenlcohen@gmail.com


