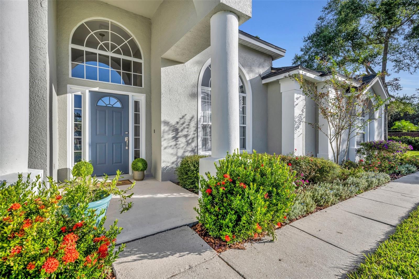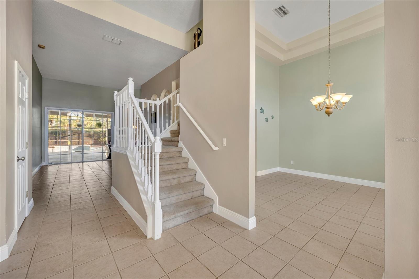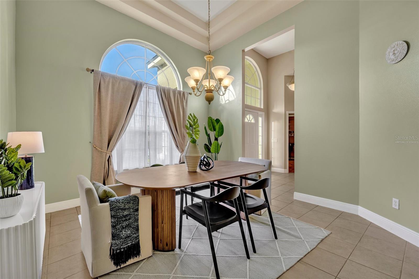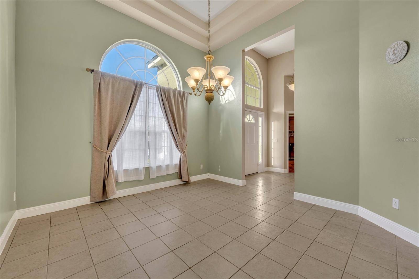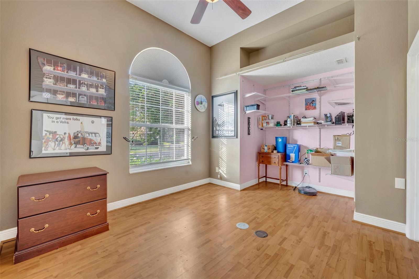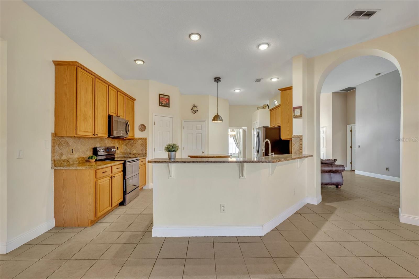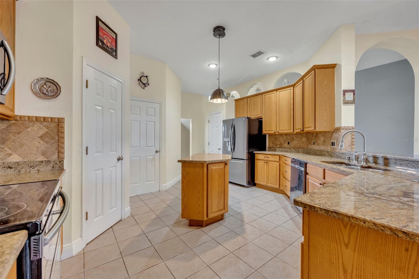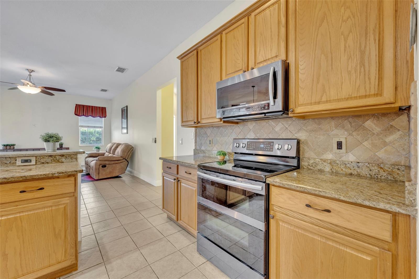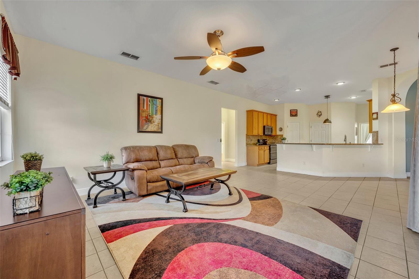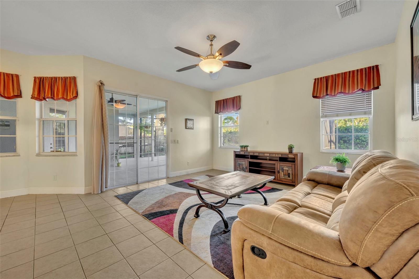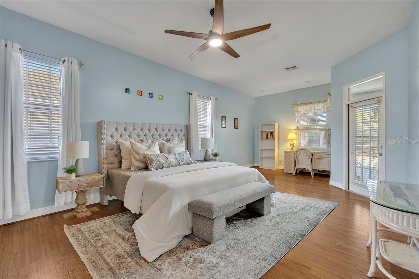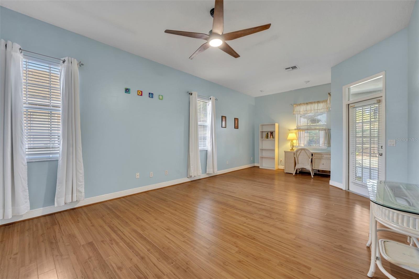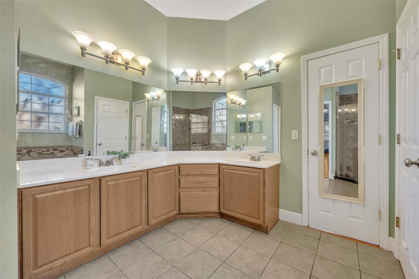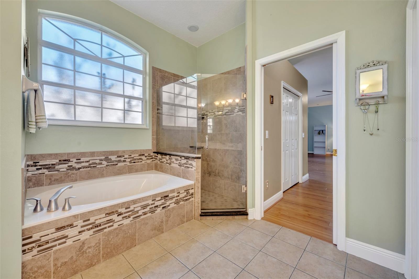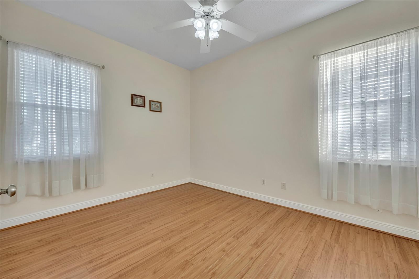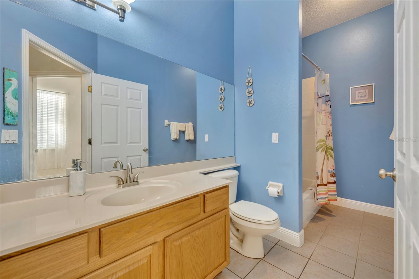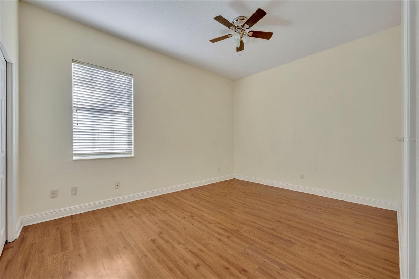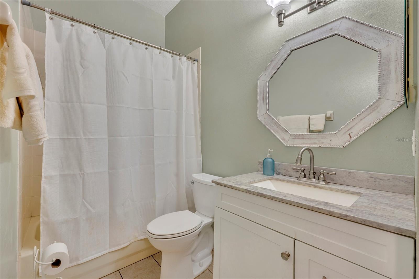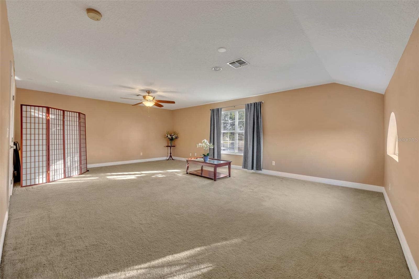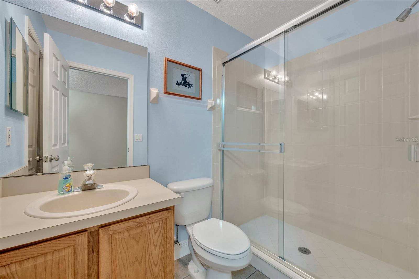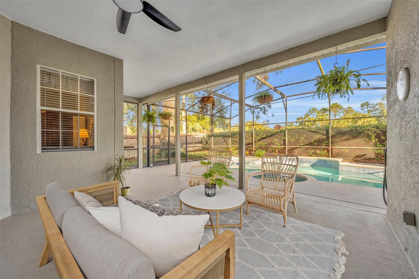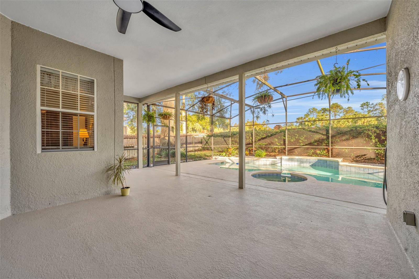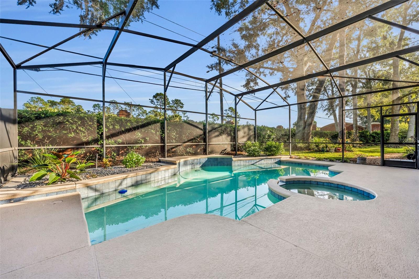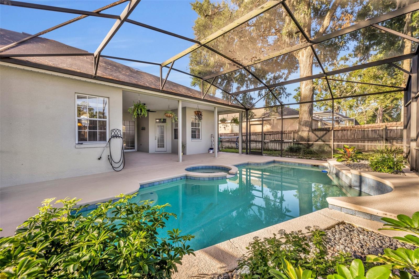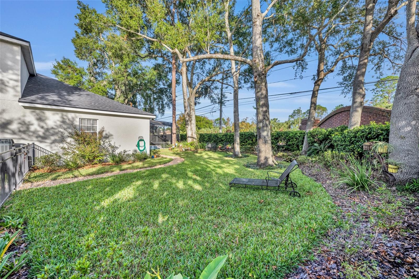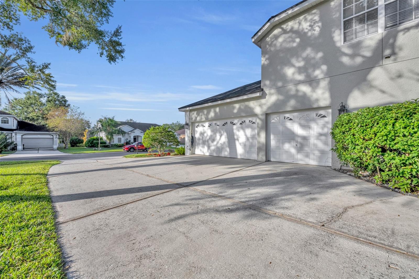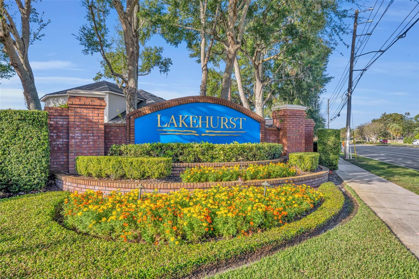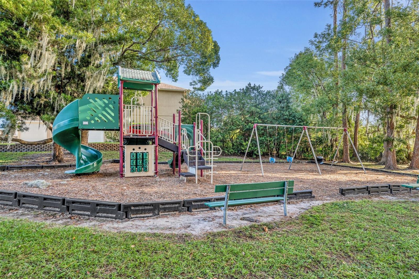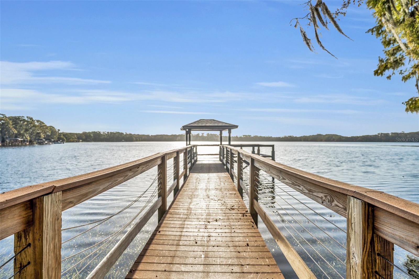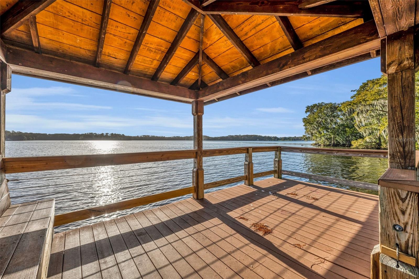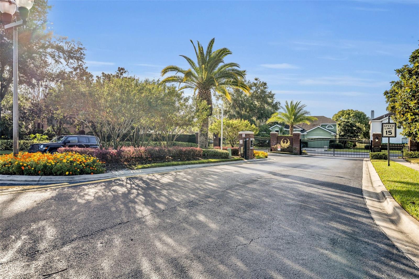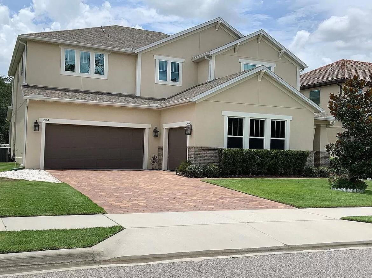2930 Willow Bay Terrace, CASSELBERRY, FL 32707
Property Photos
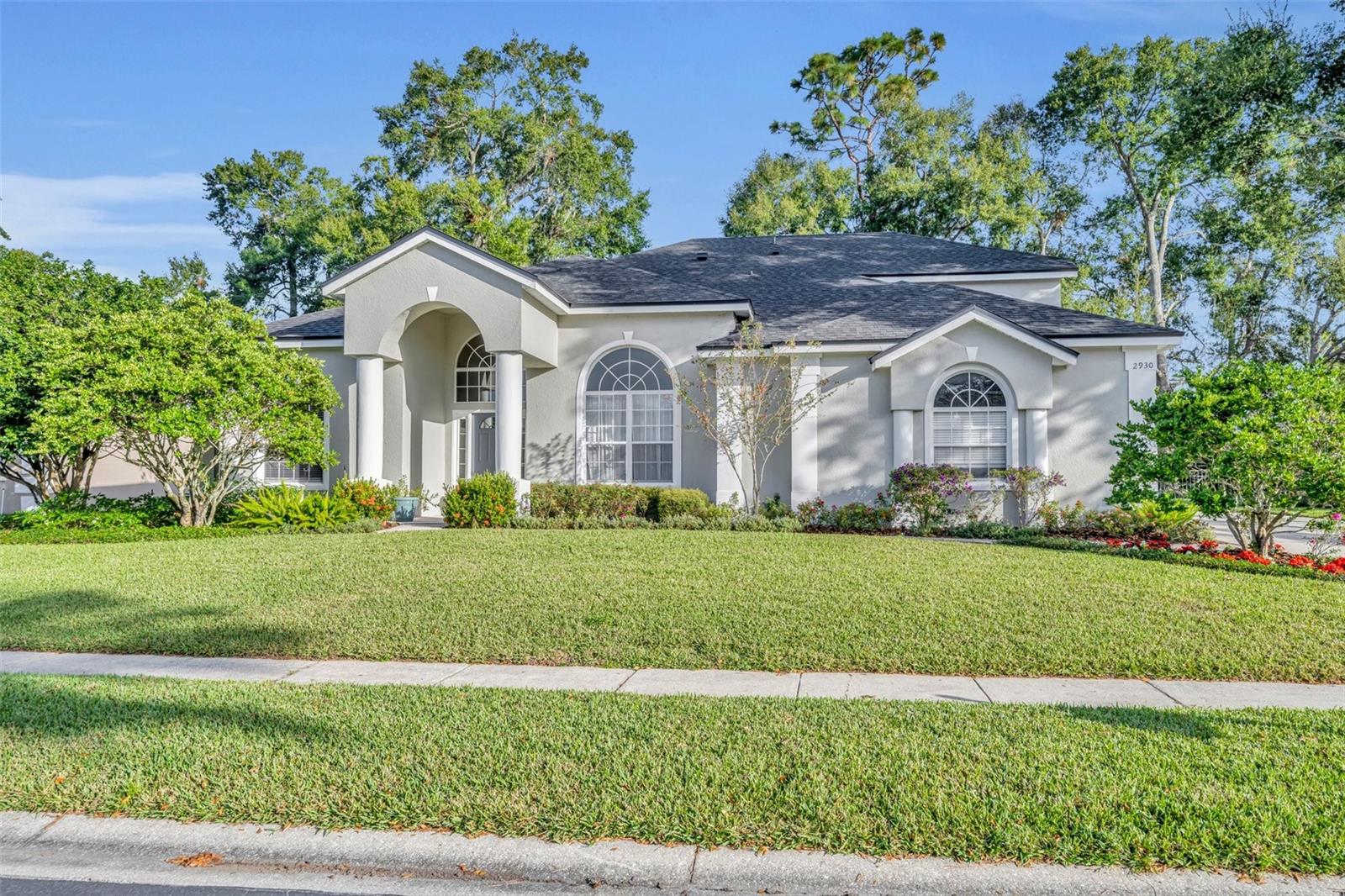
Would you like to sell your home before you purchase this one?
Priced at Only: $673,000
For more Information Call:
Address: 2930 Willow Bay Terrace, CASSELBERRY, FL 32707
Property Location and Similar Properties
- MLS#: O6254098 ( Residential )
- Street Address: 2930 Willow Bay Terrace
- Viewed: 27
- Price: $673,000
- Price sqft: $153
- Waterfront: No
- Year Built: 1999
- Bldg sqft: 4405
- Bedrooms: 4
- Total Baths: 4
- Full Baths: 4
- Garage / Parking Spaces: 3
- Days On Market: 69
- Additional Information
- Geolocation: 28.6467 / -81.3054
- County: SEMINOLE
- City: CASSELBERRY
- Zipcode: 32707
- Subdivision: Lakehurst
- Elementary School: Sterling Park
- Middle School: South Seminole
- High School: Lake Howell
- Provided by: FANNIE HILLMAN & ASSOCIATES
- Contact: Jenny Lake
- 407-644-1234

- DMCA Notice
-
DescriptionOne or more photo(s) has been virtually staged. Welcome to this beautifully designed home in the desirable gated Lakehurst community of Casselberry. Situated on an expansive, beautifully landscaped lot, this home offers a grand entrance with a 3 car garage and a lengthy driveway for ample parking. Step inside to discover a versatile layout starting with a spacious office or bedroom to the left and a charming dining room to the right. The primary suite boasts a bathroom complete with a walk in shower, soaking tub, dual vanities, and his and hers closets with custom built ins. The oversized primary bedroom opens to a picturesque pool and patio area, perfect for relaxing or entertaining. A cozy family or sitting room welcomes you before reaching the kitchen space. The kitchen features granite countertops, a generous walk in pantry, and an additional pantry closet with a breakfast nook, just off of the kitchen. This space flows into a large living room that overlooks the serene pool and lanai area. All bedrooms are conveniently located downstairs, while a huge bonus room with its own full bathroom awaits upstairs, ideal for guests or a playroom. The outdoor living space truly shines with a screened lanai, sparkling pool, spa, and a fully fenced backyard surrounded by lush landscaping. New roof added in 2024. Enjoy the neighborhoods lake access for fishing or kayaking on Lake Howell, along with a playground, sidewalks, and a community dock. This exceptional home is minutes from great shopping and dining.
Payment Calculator
- Principal & Interest -
- Property Tax $
- Home Insurance $
- HOA Fees $
- Monthly -
Features
Building and Construction
- Covered Spaces: 0.00
- Exterior Features: French Doors, Irrigation System, Private Mailbox, Sidewalk
- Fencing: Masonry, Other, Wood
- Flooring: Carpet, Laminate, Tile
- Living Area: 3293.00
- Roof: Shingle
Land Information
- Lot Features: Corner Lot, Landscaped, Sidewalk, Paved
School Information
- High School: Lake Howell High
- Middle School: South Seminole Middle
- School Elementary: Sterling Park Elementary
Garage and Parking
- Garage Spaces: 3.00
- Parking Features: Driveway, Garage Door Opener, Garage Faces Side, On Street
Eco-Communities
- Pool Features: Child Safety Fence, Deck, Gunite, In Ground, Screen Enclosure
- Water Source: Public
Utilities
- Carport Spaces: 0.00
- Cooling: Central Air
- Heating: Central, Electric
- Pets Allowed: Yes
- Sewer: Public Sewer
- Utilities: BB/HS Internet Available, Cable Available, Electricity Connected, Phone Available, Public, Sewer Connected, Sprinkler Meter, Street Lights, Underground Utilities, Water Connected
Amenities
- Association Amenities: Playground
Finance and Tax Information
- Home Owners Association Fee Includes: Maintenance Grounds
- Home Owners Association Fee: 433.00
- Net Operating Income: 0.00
- Tax Year: 2023
Other Features
- Appliances: Built-In Oven, Dishwasher, Disposal, Dryer, Electric Water Heater, Freezer, Ice Maker, Refrigerator, Washer
- Association Name: Lakehurst Homeowner's Association, Inc
- Association Phone: 407-832-0676
- Country: US
- Interior Features: Ceiling Fans(s), Eat-in Kitchen, Kitchen/Family Room Combo, Primary Bedroom Main Floor, Solid Surface Counters, Solid Wood Cabinets, Stone Counters, Thermostat, Vaulted Ceiling(s), Walk-In Closet(s), Window Treatments
- Legal Description: LOT 1 LAKEHURST PB 55 PGS 17 THRU 20
- Levels: Two
- Area Major: 32707 - Casselberry
- Occupant Type: Vacant
- Parcel Number: 22-21-30-512-0000-0010
- Style: Mediterranean
- Views: 27
- Zoning Code: R-1A
Similar Properties
Nearby Subdivisions
Buttons Sub Amd
Camelot
Caribbean Heights
Carriage Hill
Casselberry Heights
Colonial Point
Crystal Bowl 2nd Add
Deer Run
Duck Pond Add To Casselberry
Fairway Cove
Greenville Commons
Harbour Landing
Hearth Place
Heftler Homes Orlando Sec One
Hollowbrook West
Hollowbrook West Ph 2
Howell Cove 4th Sec
Huntleigh Woods
Lake Ellen Add To Casselberry
Lake Griffin Estates
Lake Kathryn Park
Lakehurst
Legacy Park Residential Ph 1
Normandy Park Rev
Oakhurst Reserve
Quail Pond Heights Rep
Queens Mirror South
Reserve At Legacy Park
Sausalito Sec 2
Sausalito Sec 4
Seminola Park Amd
Seminole Sites
Sportsmans Paradise
Sterling Oaks
Sterling Park
Summerset North Sec 2
Sunset Oaks
The Terraces At Deer Run
Tuska Reserve
Wil O Wik

- Warren Cohen
- Southern Realty Ent. Inc.
- Office: 407.869.0033
- Mobile: 407.920.2005
- warrenlcohen@gmail.com


