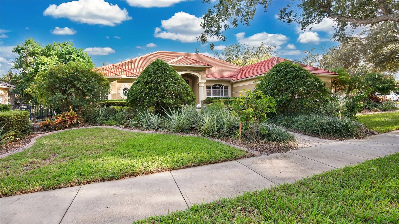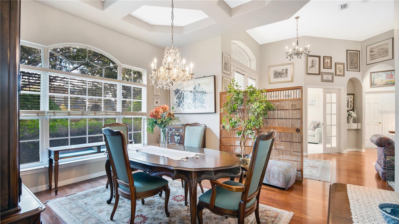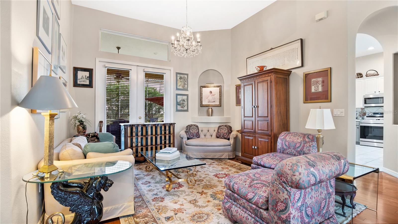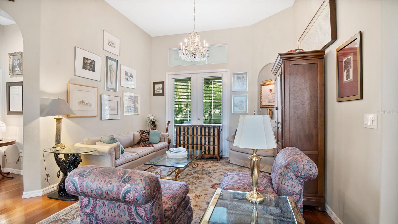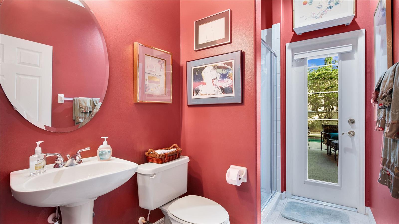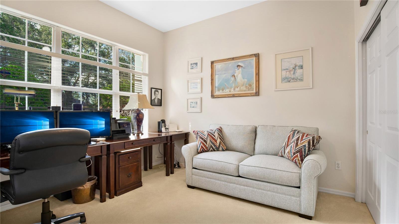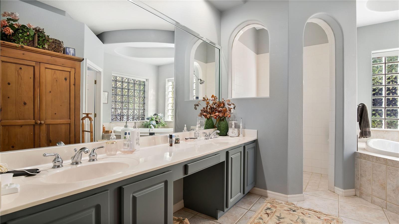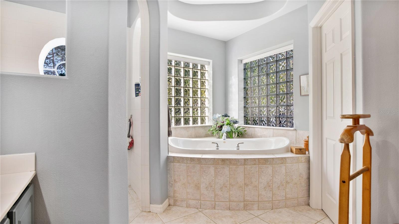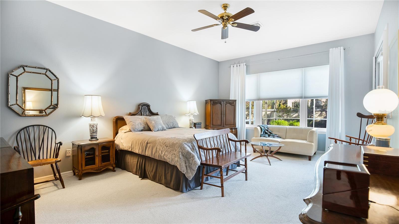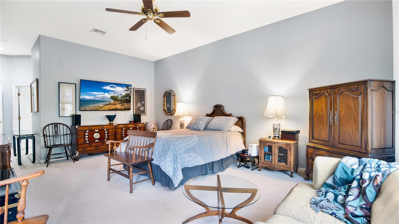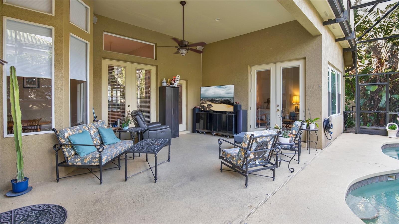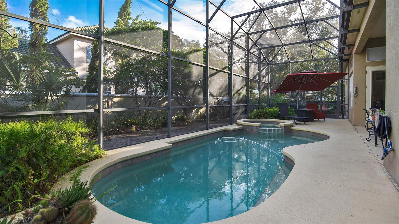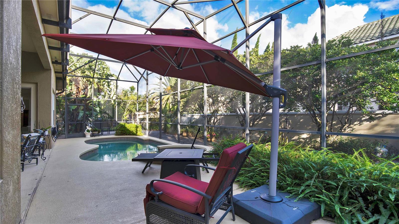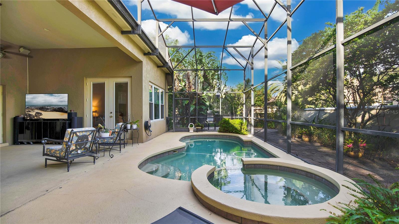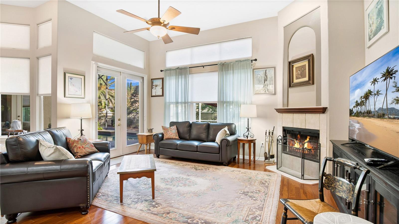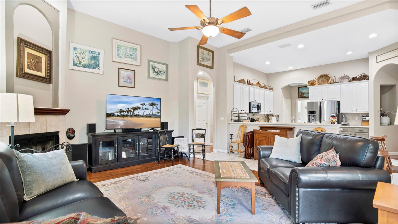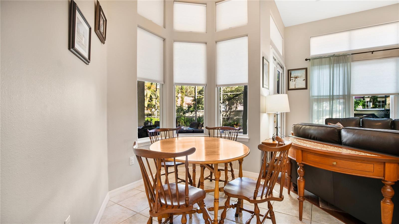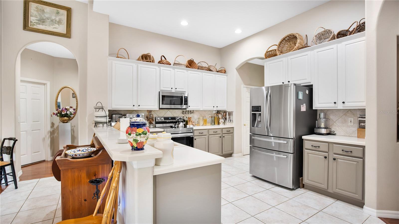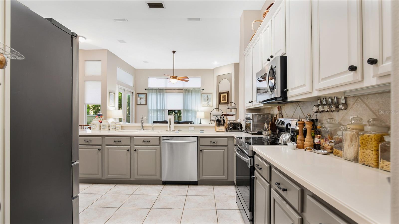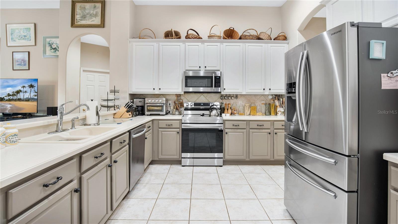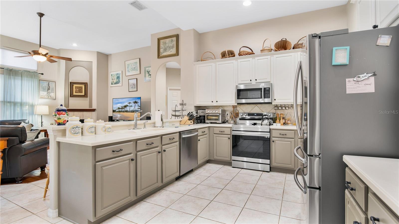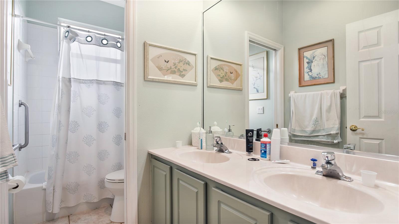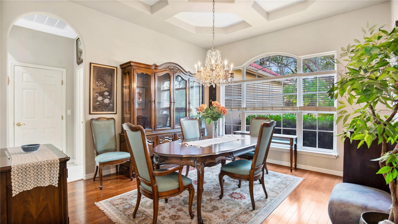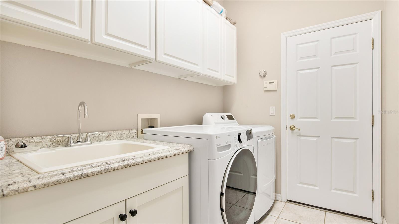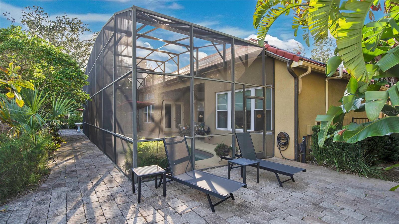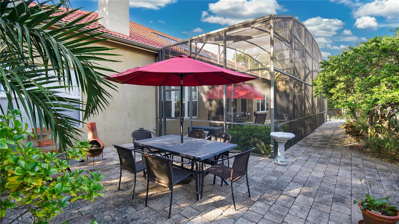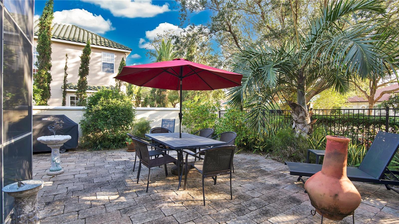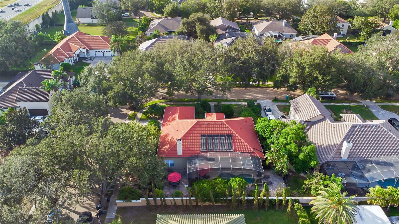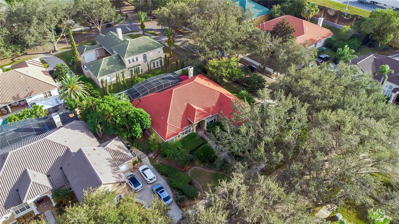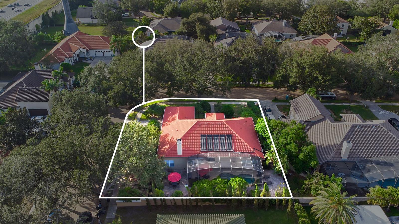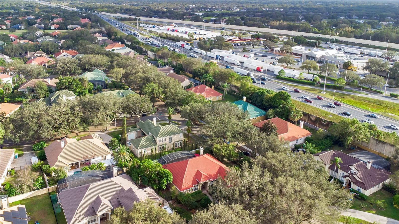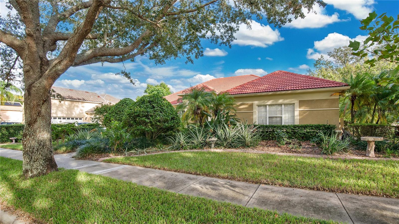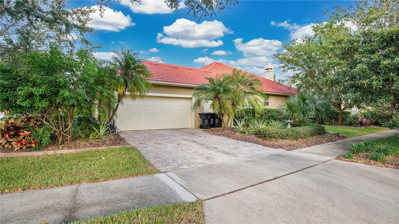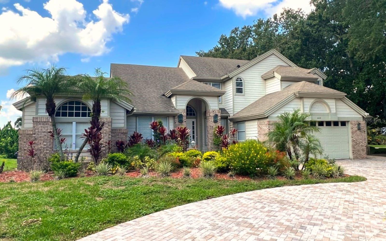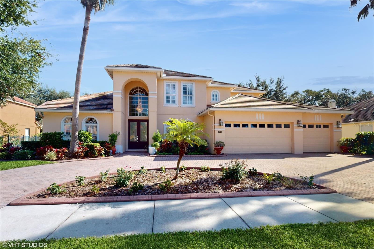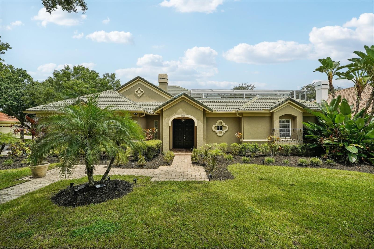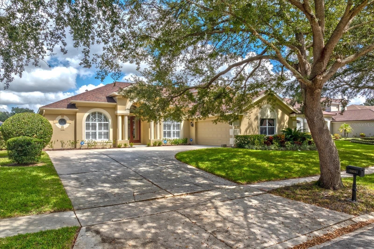7762 Debeaubien Drive, ORLANDO, FL 32835
Property Photos
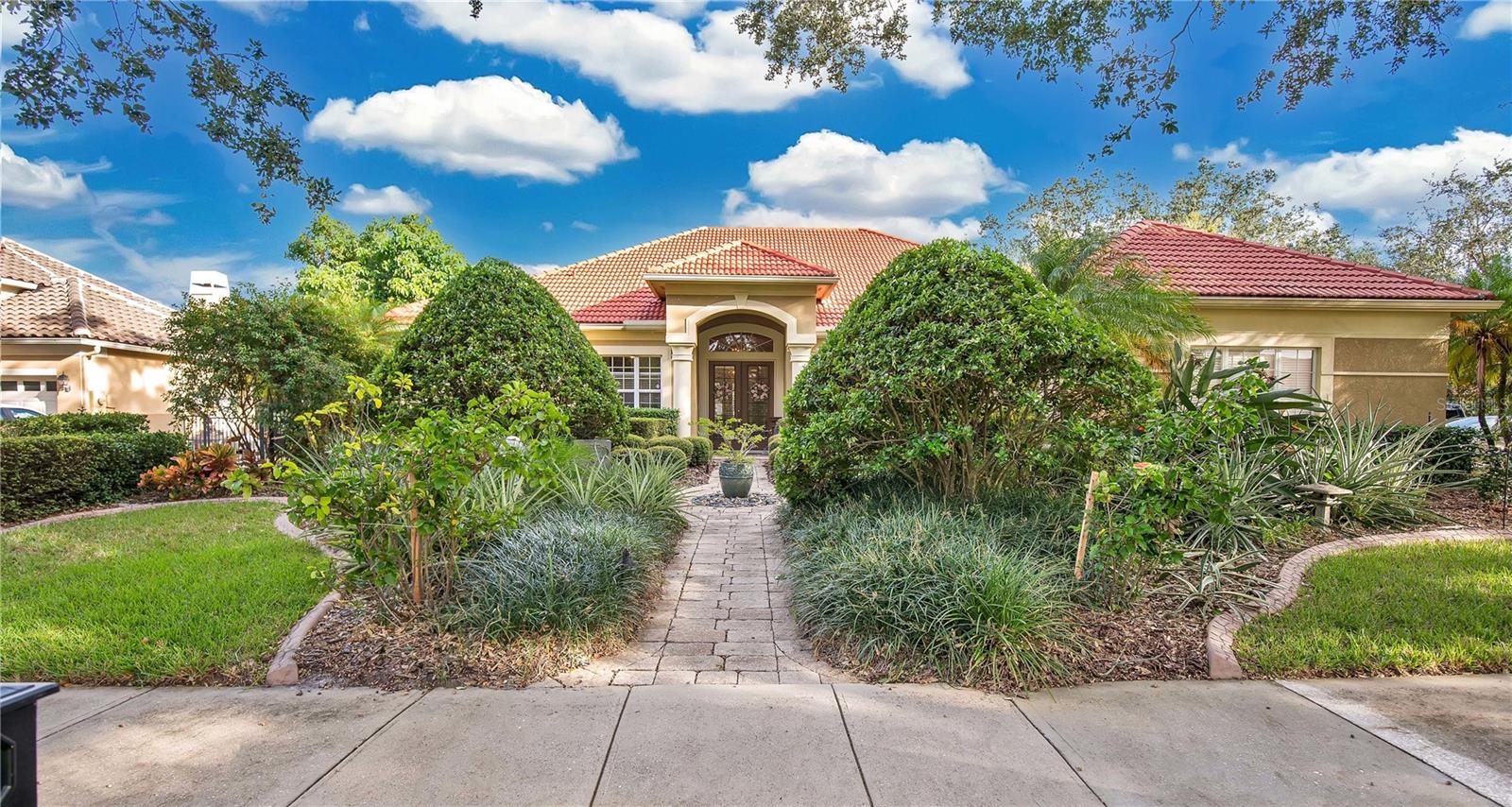
Would you like to sell your home before you purchase this one?
Priced at Only: $749,999
For more Information Call:
Address: 7762 Debeaubien Drive, ORLANDO, FL 32835
Property Location and Similar Properties
- MLS#: O6250970 ( Residential )
- Street Address: 7762 Debeaubien Drive
- Viewed: 20
- Price: $749,999
- Price sqft: $210
- Waterfront: No
- Year Built: 1999
- Bldg sqft: 3570
- Bedrooms: 4
- Total Baths: 3
- Full Baths: 3
- Garage / Parking Spaces: 2
- Days On Market: 77
- Additional Information
- Geolocation: 28.5168 / -81.4988
- County: ORANGE
- City: ORLANDO
- Zipcode: 32835
- Subdivision: Metrowest Rep
- Elementary School: Westpointe
- Middle School: Gotha
- High School: Olympia
- Provided by: KELLER WILLIAMS WINTER PARK
- Contact: Blaike Gill
- 407-545-6430

- DMCA Notice
-
DescriptionWelcome home to this prestigious property located in the gated community of Palma Vista! This stunning residence sits on a desirable private corner lot, offering both tranquility and privacy. With its beautifully landscaped exterior and ample curb appeal, youll immediately feel the allure of this remarkable home. The spacious layout is perfect for both entertaining and relaxing, featuring an inviting 2 separate living areas that seamlessly connects to the outdoor spaces.Step inside this beautiful home and discover a range of amenities designed for both comfort and convenience. The open concept living space features high ceilings and large windows, allowing for plenty of natural light to light up the rooms. The spacious kitchen is a chef's dream, equipped with updated appliances and ample counter space. Enjoy the luxurious master suite, complete with a private en suite bathroom and walk in closet. Additional features include a wood burning fireplace in the living area, spacious home office for remote work, and energy efficient features throughout the entire home, ensuring both style and sustainability. Rest easy with updated appliances such as HVAC (2024), Water Heater (2021), and Pool Pump (2023). Outside, youll find your own personal oasis. Equipped with an enclosed patio space that includes a large private pool, as well as ample lounge area, this area can be enjoyed throughout all of Floridas seasons! Surrounding the pool, youll find mature fruit trees and lush vegetation, creating a serene atmosphere, with privacy and a touch of natural beauty. Every corner of this residence has been thoughtfully designed to conveniently enhance your lifestyle. Whether youre seeking a tranquil retreat after a long day at work or a spacious venue for gatherings and events, this property is sure to meet the whole familys needs. Palma Vista's blend of elegance, privacy, and modern conveniences, ensures that this community is not just a place to live; its a lifestyle waiting to be embraced. Dont miss your chance to make it your own schedule your tour today!
Payment Calculator
- Principal & Interest -
- Property Tax $
- Home Insurance $
- HOA Fees $
- Monthly -
Features
Building and Construction
- Covered Spaces: 0.00
- Exterior Features: Courtyard, Irrigation System, Lighting, Private Mailbox, Rain Gutters, Sidewalk, Sliding Doors
- Flooring: Carpet, Ceramic Tile, Wood
- Living Area: 2678.00
- Roof: Tile
Land Information
- Lot Features: Corner Lot, Landscaped, Sidewalk, Paved
School Information
- High School: Olympia High
- Middle School: Gotha Middle
- School Elementary: Westpointe Elementary
Garage and Parking
- Garage Spaces: 2.00
- Parking Features: Garage Door Opener, Garage Faces Rear, Garage Faces Side
Eco-Communities
- Green Energy Efficient: Pool
- Pool Features: Heated, In Ground, Lighting, Screen Enclosure, Solar Heat, Tile
- Water Source: Public
Utilities
- Carport Spaces: 0.00
- Cooling: Central Air
- Heating: Central, Electric
- Pets Allowed: Yes
- Sewer: Public Sewer
- Utilities: BB/HS Internet Available, Cable Connected, Electricity Connected, Public, Water Connected
Finance and Tax Information
- Home Owners Association Fee: 604.00
- Net Operating Income: 0.00
- Tax Year: 2023
Other Features
- Appliances: Dishwasher, Disposal, Electric Water Heater, Microwave, Range, Refrigerator
- Association Name: Lindsey Thigpen
- Association Phone: 407-788-6700
- Country: US
- Interior Features: Ceiling Fans(s), High Ceilings, Primary Bedroom Main Floor, Skylight(s), Walk-In Closet(s)
- Legal Description: METROWEST UNIT TWO REPLAT 23/120 LOT 57
- Levels: One
- Area Major: 32835 - Orlando/Metrowest/Orlo Vista
- Occupant Type: Owner
- Parcel Number: 03-23-28-5609-00-570
- Possession: Close of Escrow
- Views: 20
- Zoning Code: PD
Similar Properties
Nearby Subdivisions
Almond Tree Estates
Avondale
Fairway Cove
Frisco Bay
Harbor Point
Hawksnest
Joslin Grove Park
Lake Rose Pointe Ph 02
Marble Head
Metrowest
Metrowest Rep
Metrowest Rep Tr 10
Metrowest Sec 02
Metrowest Sec 06
Metrowest Sec 07
Oak Meadows Pd Ph 03
Orlo Vista Heights Add
Orlo Vista Terrace
Palm Cove Estates
Palma Vista Ph 02 4783
Pembrooke
Raintree Place Ph 2
Ridgemoore Ph 02
Roseview Sub
Southridge
Stonebridge Lakes J K
Summer Lakes
Valencia Hills
Vineland Oaks
Vista Royale
Westminster Landing Ph 02
Willowwood
Winderlakes 02
Windermere Ridge 47 50
Windermere Wylde
Winderwood
Winter Hill
Woodlands Windermere

- Warren Cohen
- Southern Realty Ent. Inc.
- Office: 407.869.0033
- Mobile: 407.920.2005
- warrenlcohen@gmail.com


