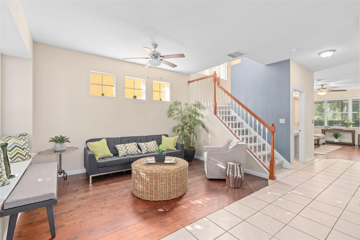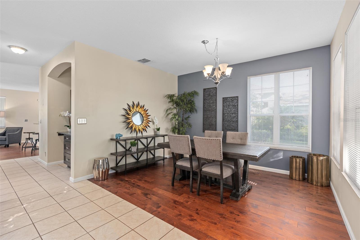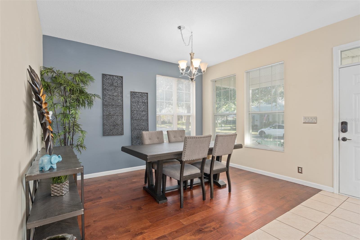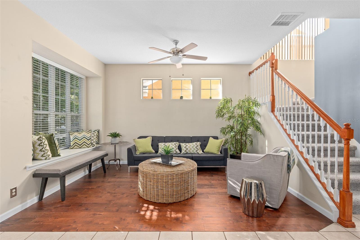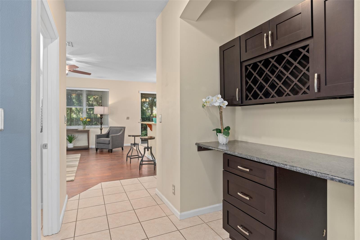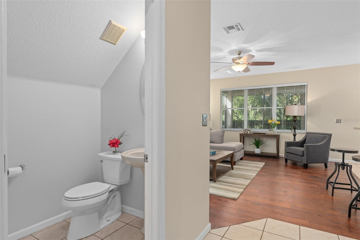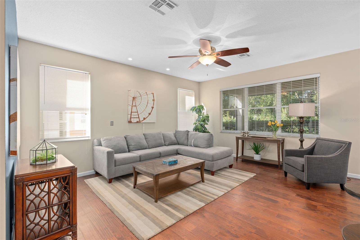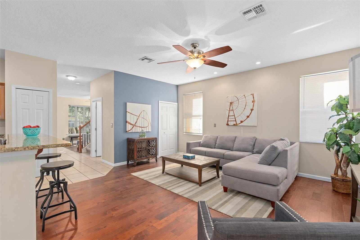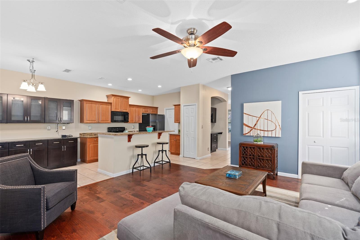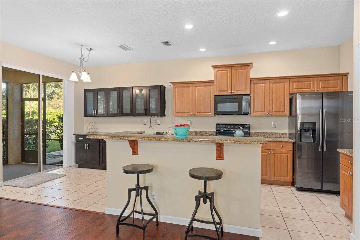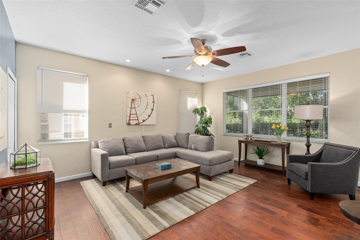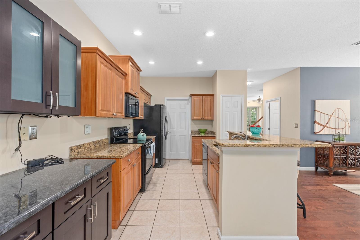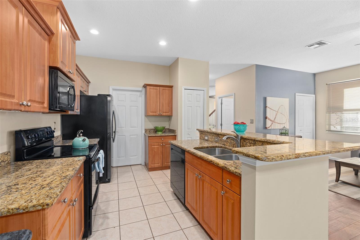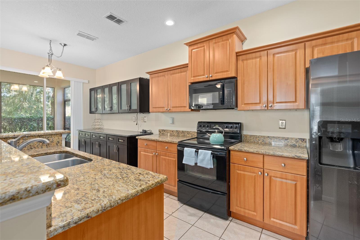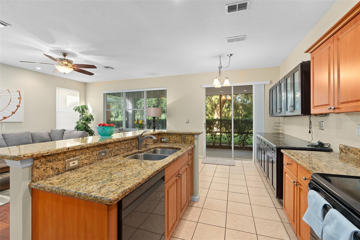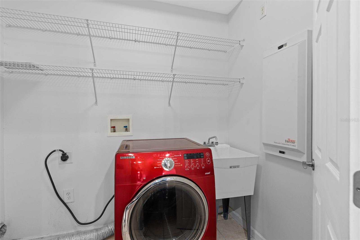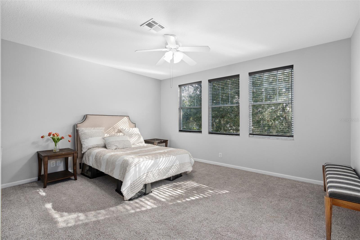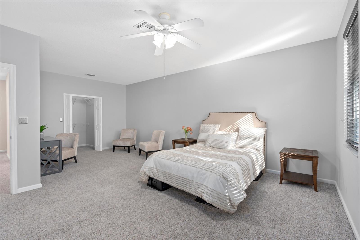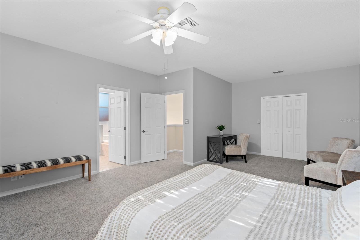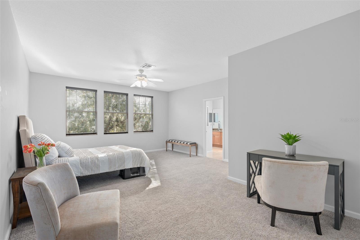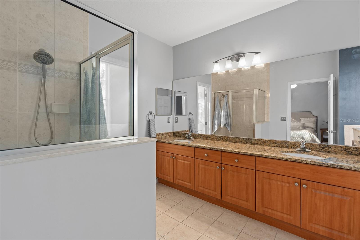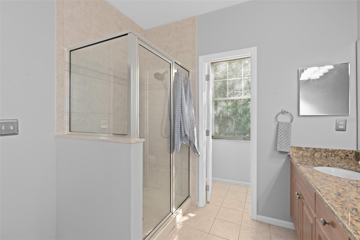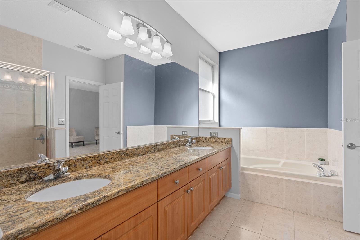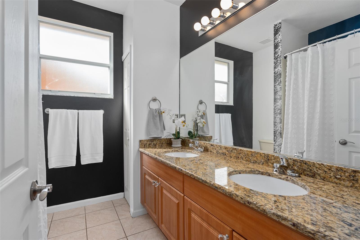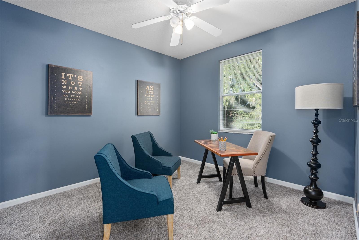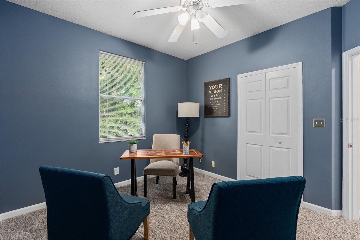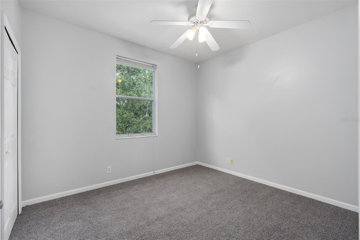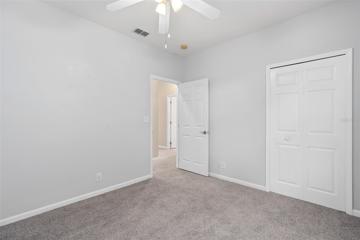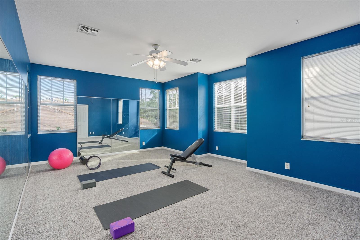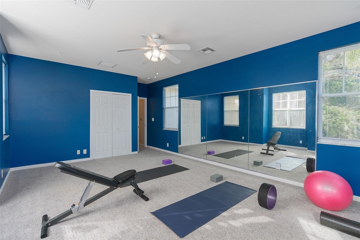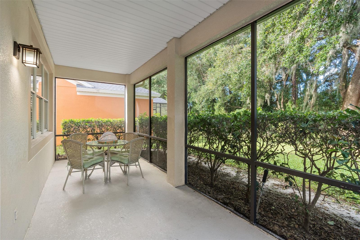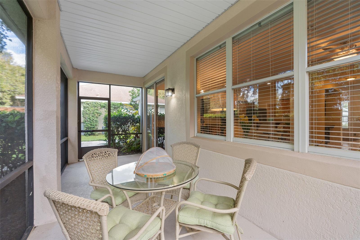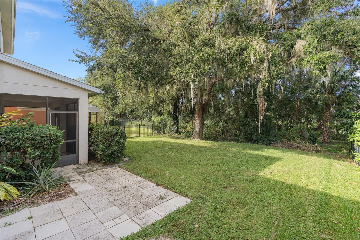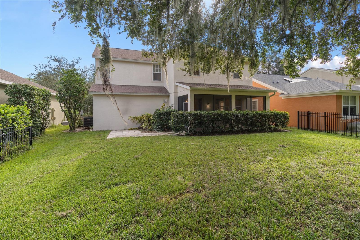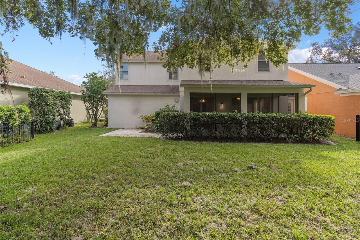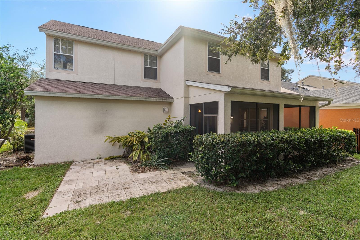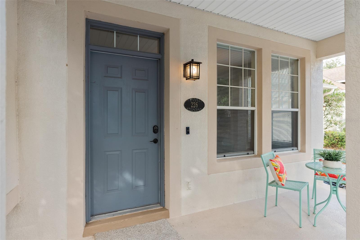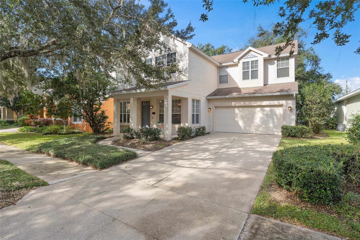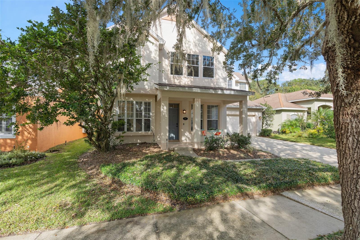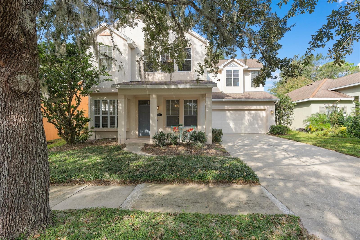226 Tarrington Drive, DELAND, FL 32724
Property Photos
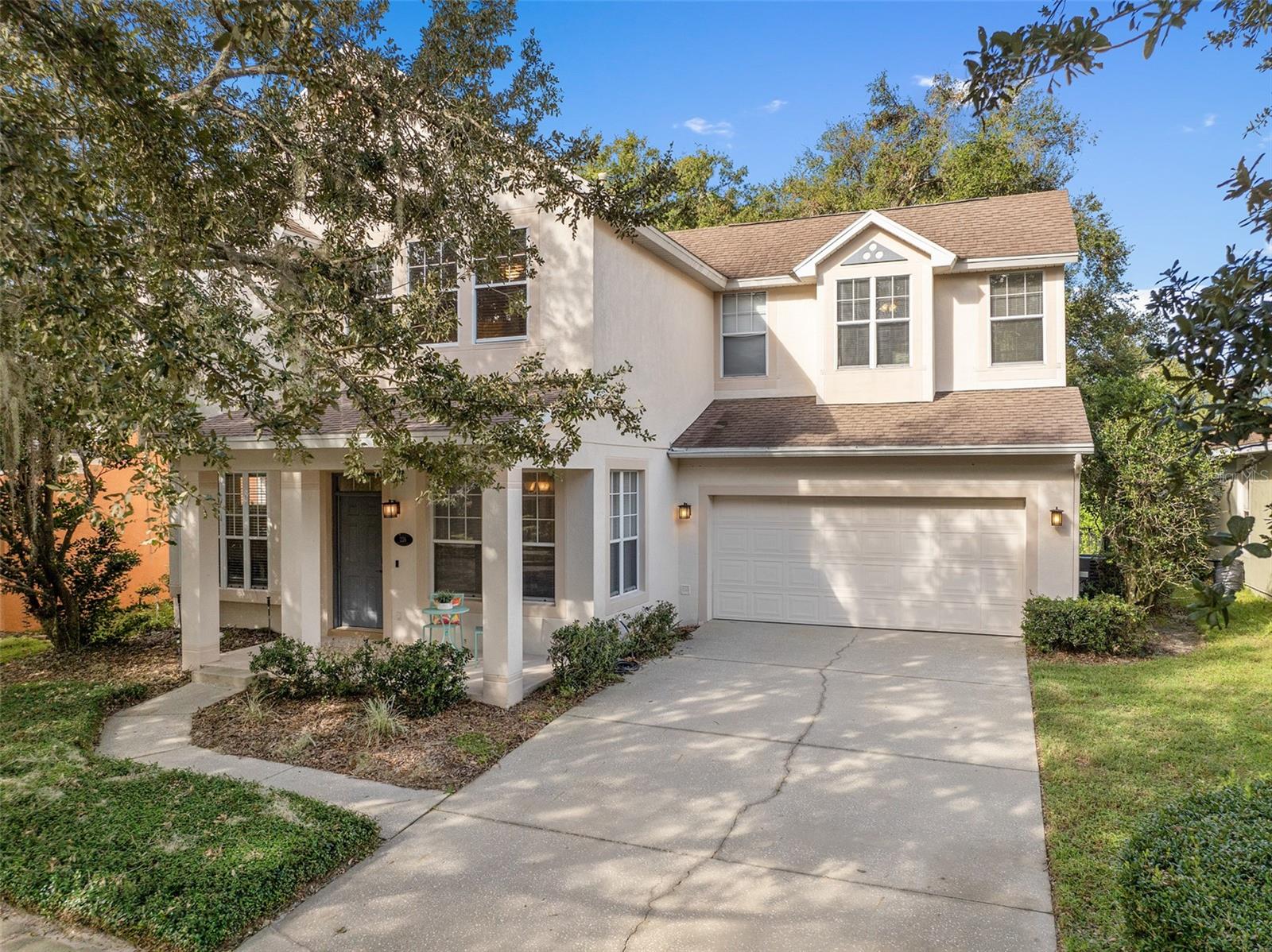
Would you like to sell your home before you purchase this one?
Priced at Only: $399,900
For more Information Call:
Address: 226 Tarrington Drive, DELAND, FL 32724
Property Location and Similar Properties
- MLS#: O6250555 ( Residential )
- Street Address: 226 Tarrington Drive
- Viewed: 214
- Price: $399,900
- Price sqft: $124
- Waterfront: No
- Year Built: 2001
- Bldg sqft: 3232
- Bedrooms: 4
- Total Baths: 3
- Full Baths: 2
- 1/2 Baths: 1
- Days On Market: 422
- Additional Information
- Geolocation: 28.9829 / -81.2637
- County: VOLUSIA
- City: DELAND
- Zipcode: 32724
- Subdivision: Victoria Park Se Increment 01

- DMCA Notice
-
DescriptionThe seller is offering a $5000 concession to the buyer with an accepted offer by november 30th. For a quality grey architectural single roof installed in may 2025!! Updated kitchen with fresh cabinets & pulls, central air and heat recently installed, brand new carpet upstairs has never been lived on. All rooms are a neutral soft grey. This incredible property is priced $20,000 to $30,000 below comparable homes in victoria park with the same floor plan, making it a fantastic opportunity to own a beautiful home at a value price. This 4 bedroom 2. 5 bath home with over 2424 heated living and 3434 square feet under roof including porches and garage. This home is light and bright with a great floorplan in one of the most sought after communities in deland! The exterior features a handsome elevation and sits high on the hill with a quaint front porch. When you walk through the door it feels like home with expansive ceilings, fresh paint, an open plan with a separate living and dining room with a charming window seat and open spindle staircase. The family room is open to the kitchen and overlooks the private rear yard with a generous screened porch with grille area made for entertaining and family gatherings. The kitchen is well appointed with eat in space, extra counter space, granite, rich wood cabinets, and all stainless appliances including a brand new microwave and top of the line dishwasher. The utility room is conveniently located off the oversized 2 car garage. Downstairs features wood and ceramic tile. All of the rooms are spacious while the large master and second bedroom (currently used as a personal gym) are extra large. The master features a walk in closet and large master bath with double sinks, separate shower and garden tub. The home has generous storage, tall ceilings, new hot water heater. The community is a value with internet, cable, reclaimed water irrigation all included in the quarterly fee. Also enjoy the community amenities, clubhouse, fitness center, gym, both community pools and tennis courts and pickel ball! The home is a short walk from the lake, adorned by trees and and inviting walking trails. The whole community is a park like setting. This home is conveniently located near major roads and all that deland has to offer.
Payment Calculator
- Principal & Interest -
- Property Tax $
- Home Insurance $
- HOA Fees $
- Monthly -
Features
Building and Construction
- Covered Spaces: 0.00
- Exterior Features: Sidewalk, Sliding Doors
- Flooring: Carpet, Ceramic Tile
- Living Area: 2424.00
- Roof: Shingle
Land Information
- Lot Features: Landscaped, Private
Garage and Parking
- Garage Spaces: 2.00
- Open Parking Spaces: 0.00
Eco-Communities
- Water Source: None
Utilities
- Carport Spaces: 0.00
- Cooling: Central Air
- Heating: Central
- Pets Allowed: Cats OK, Dogs OK, Yes
- Sewer: Public Sewer
- Utilities: Cable Available, Electricity Connected, Public, Sewer Connected, Water Connected
Amenities
- Association Amenities: Clubhouse, Fence Restrictions, Fitness Center, Golf Course, Maintenance, Playground, Tennis Court(s)
Finance and Tax Information
- Home Owners Association Fee Includes: Cable TV, Internet, Pool, Recreational Facilities
- Home Owners Association Fee: 498.00
- Insurance Expense: 0.00
- Net Operating Income: 0.00
- Other Expense: 0.00
- Tax Year: 2023
Other Features
- Appliances: Dishwasher, Microwave, Range
- Association Name: victoriaparkflorida.com
- Country: US
- Interior Features: Ceiling Fans(s), Kitchen/Family Room Combo, Open Floorplan, PrimaryBedroom Upstairs, Walk-In Closet(s)
- Legal Description: LOT 108 VICTORIA PARK SOUTHEAST INCREMENT ONE MB 48 PGS 39-42 INC PER OR 4828 PG 1464 PER OR 7280 PG 2608 PER OR 7280 PG 2613 PER OR 7363 PGS 0585-0586
- Levels: Two
- Area Major: 32724 - Deland
- Occupant Type: Vacant
- Parcel Number: 5983463
- Style: Florida, Traditional
- View: Garden
- Views: 214
- Zoning Code: RES
Nearby Subdivisions

- Warren Cohen
- Southern Realty Ent. Inc.
- Office: 407.869.0033
- Mobile: 407.920.2005
- warrenlcohen@gmail.com



