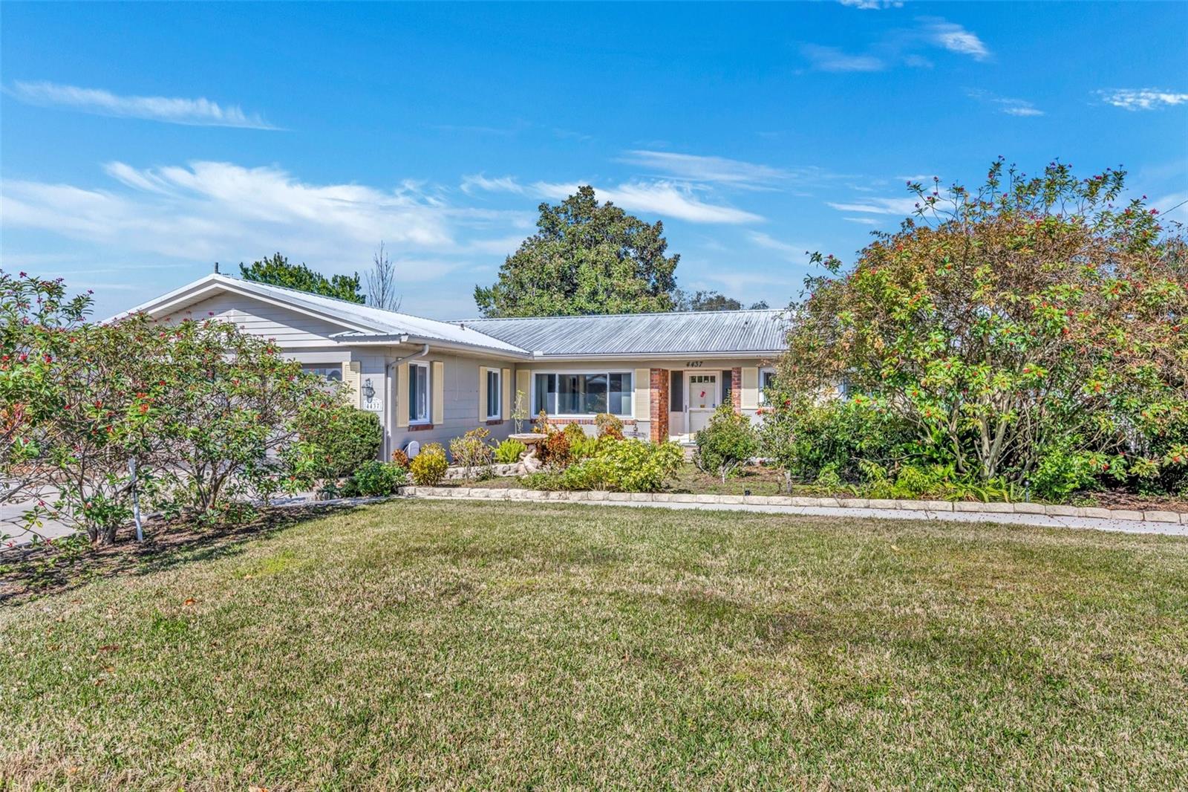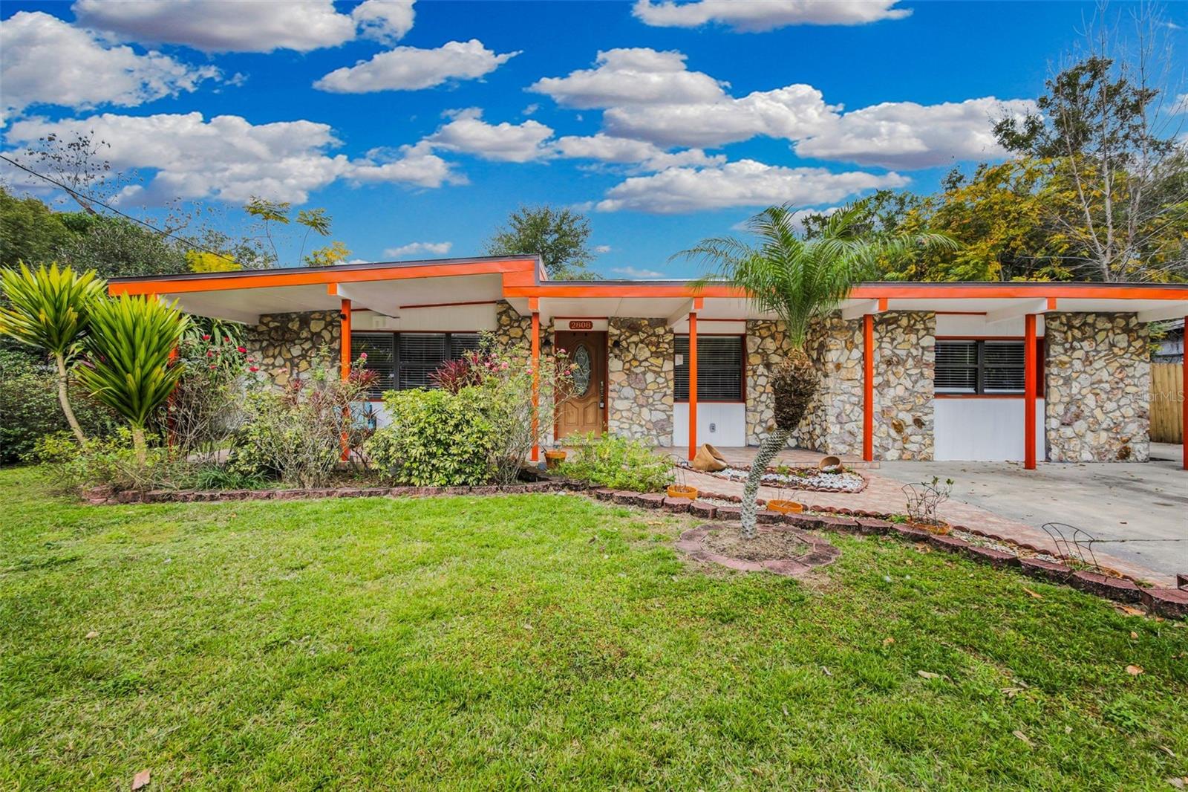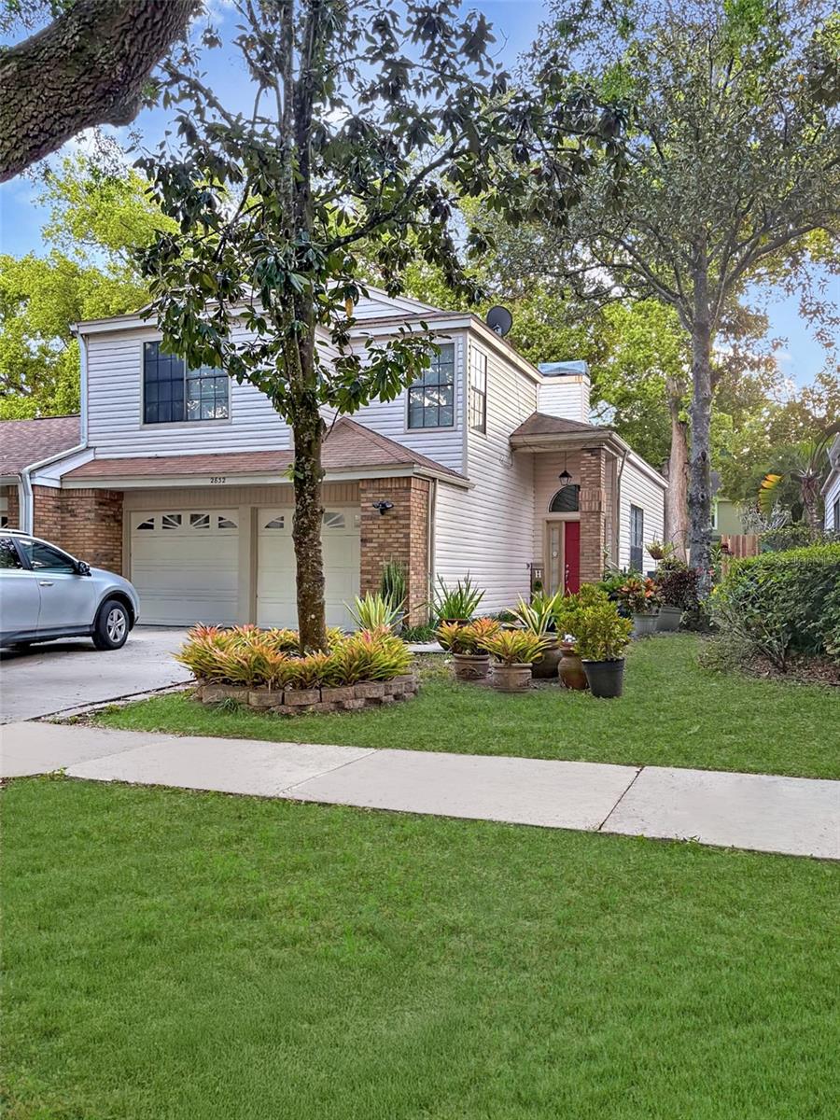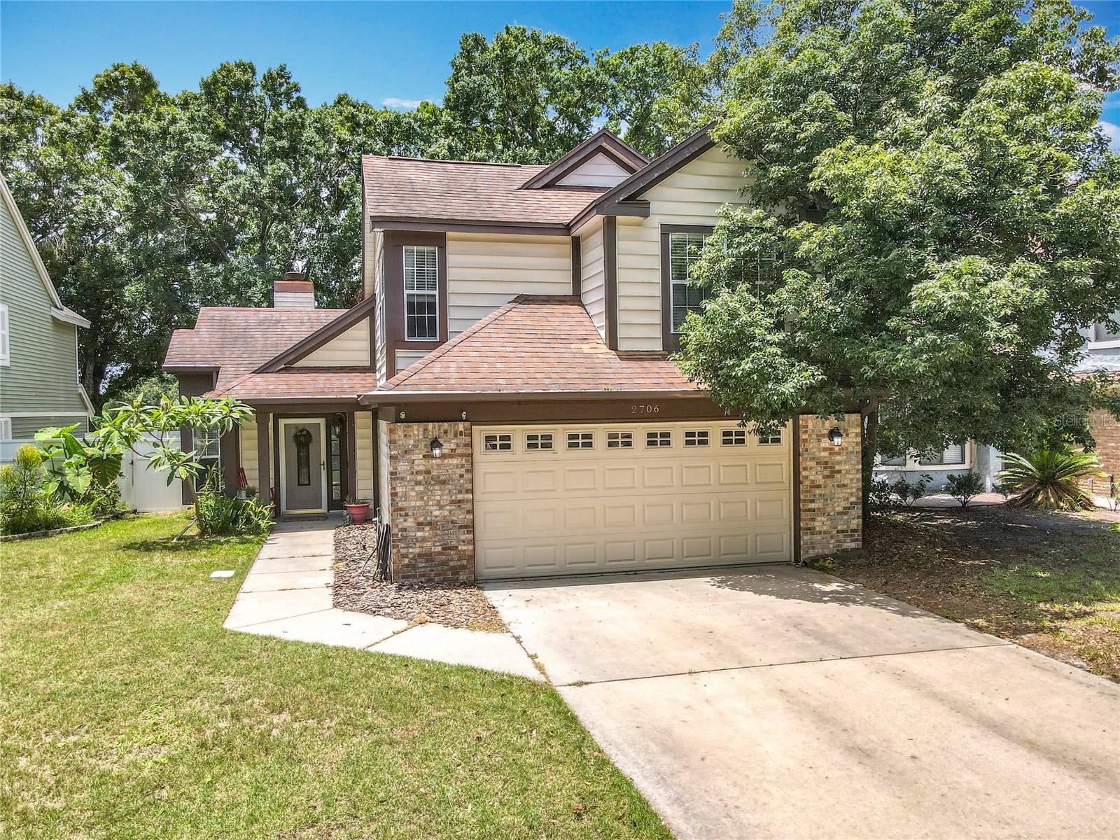1815 Larkin Avenue, ORLANDO, FL 32812
Property Photos
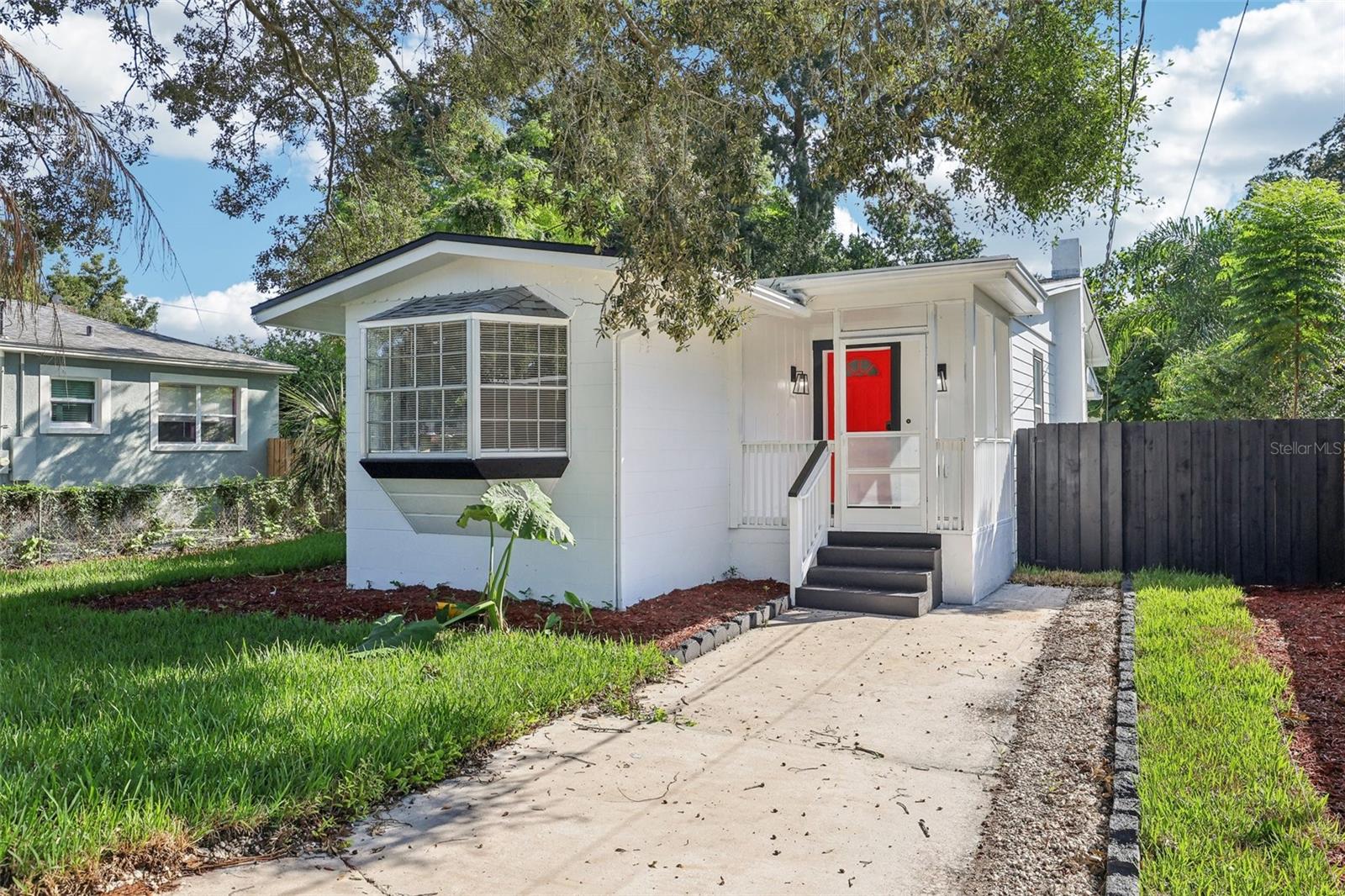
Would you like to sell your home before you purchase this one?
Priced at Only: $360,000
For more Information Call:
Address: 1815 Larkin Avenue, ORLANDO, FL 32812
Property Location and Similar Properties






- MLS#: O6247283 ( Residential )
- Street Address: 1815 Larkin Avenue
- Viewed: 107
- Price: $360,000
- Price sqft: $329
- Waterfront: No
- Year Built: 1949
- Bldg sqft: 1095
- Bedrooms: 3
- Total Baths: 2
- Full Baths: 2
- Days On Market: 272
- Additional Information
- Geolocation: 28.522 / -81.3163
- County: ORANGE
- City: ORLANDO
- Zipcode: 32812
- Subdivision: Valencia Park L89 Lot 4 Blk C
- Elementary School: Dover Shores Elem
- Middle School: Roberto Clemente
- High School: Boone
- Provided by: LPT REALTY
- Contact: Andres Ospina Rivera
- 877-366-2213

- DMCA Notice
Description
Unique Opportunity in Orlando! Discover this charming 3 bedroom, 2 bathroom home located at 1815 Larkin Ave. With a new roof installed in May 2024 and a recently updated air conditioning system in perfect condition, this house is ready to become your new home. The property boasts a total area of 1,095 square feet, offering a comfortable and functional space for the entire family.
The interior is designed to maximize space, featuring spacious bedrooms and common areas perfect for relaxation or entertaining guests. Additionally, the large backyard provides an ideal space for outdoor activities or for your pets to play freely.
Situated in a prime Orlando location, just minutes away from schools, parks, and shopping centers, this home offers the perfect blend of comfort and convenience. Don't let this opportunity pass you by! Call today to schedule your private showing and discover all that this property has to offer.
Description
Unique Opportunity in Orlando! Discover this charming 3 bedroom, 2 bathroom home located at 1815 Larkin Ave. With a new roof installed in May 2024 and a recently updated air conditioning system in perfect condition, this house is ready to become your new home. The property boasts a total area of 1,095 square feet, offering a comfortable and functional space for the entire family.
The interior is designed to maximize space, featuring spacious bedrooms and common areas perfect for relaxation or entertaining guests. Additionally, the large backyard provides an ideal space for outdoor activities or for your pets to play freely.
Situated in a prime Orlando location, just minutes away from schools, parks, and shopping centers, this home offers the perfect blend of comfort and convenience. Don't let this opportunity pass you by! Call today to schedule your private showing and discover all that this property has to offer.
Payment Calculator
- Principal & Interest -
- Property Tax $
- Home Insurance $
- HOA Fees $
- Monthly -
Features
Building and Construction
- Basement: Other
- Covered Spaces: 0.00
- Exterior Features: Courtyard
- Fencing: Fenced
- Flooring: Ceramic Tile
- Living Area: 1023.00
- Roof: Shingle
Property Information
- Property Condition: Completed
School Information
- High School: Boone High
- Middle School: Roberto Clemente Middle
- School Elementary: Dover Shores Elem
Garage and Parking
- Garage Spaces: 0.00
- Open Parking Spaces: 0.00
- Parking Features: Driveway
Eco-Communities
- Water Source: Private
Utilities
- Carport Spaces: 0.00
- Cooling: Central Air
- Heating: Central, Ductless
- Pets Allowed: Cats OK, Dogs OK, Yes
- Sewer: Private Sewer, Septic Tank
- Utilities: BB/HS Internet Available, Electricity Available, Electricity Connected, Water Available, Water Connected
Finance and Tax Information
- Home Owners Association Fee: 0.00
- Insurance Expense: 0.00
- Net Operating Income: 0.00
- Other Expense: 0.00
- Tax Year: 2023
Other Features
- Appliances: Cooktop, Dryer, Electric Water Heater, Freezer, Microwave, Refrigerator, Washer
- Association Name: No
- Country: US
- Furnished: Furnished
- Interior Features: Ceiling Fans(s), Primary Bedroom Main Floor
- Legal Description: VALENCIA PARK L/89 LOT 4 BLK C
- Levels: One
- Area Major: 32812 - Orlando/Conway / Belle Isle
- Occupant Type: Vacant
- Parcel Number: 04-23-30-8840-03-040
- View: City
- Views: 107
- Zoning Code: R-1A/AN
Similar Properties
Nearby Subdivisions
Anderson Place
Arnold H T Plan Conway
Bryn Mawr
Bryn Mawr South
Bryn Mawr Unit 5 Ph 1
Condel Gardens
Condel Gdns
Conway Acres
Conway Acres Second Add
Conway Acres Third Add
Conway Homes Tr 61
Conway Place
Crescent Park Ph 01
Crescent Park Ph 02
Dover Estates
Dover Shores 10th Add.
Dover Shores Add 11
Dover Shores Eighth Add
Edmunds Shire
Essex Point South
Gatlin Gardens
Gatlin Heights
Gatlin Place Ph 01
Greenview At Dover
Heart O Conway
Lake Conway Woods
Lake Conway Woods Rep 02
Landingslk George
Mystic At Mariners Village
Na
Pinehurst Farms
Roberta Place
Robinsdale
Robinson Oaks
Rosedale Cove Llc
Shenandoah Park Third Add
Silver Beach Sub
Valencia Acres
Valencia Park
Valencia Park L89 Lot 4 Blk C
Wedgewood Groves
Windward Estates
Windward Place
Wood Green
Woodbery Sub
Contact Info

- Warren Cohen
- Southern Realty Ent. Inc.
- Office: 407.869.0033
- Mobile: 407.920.2005
- warrenlcohen@gmail.com





















































