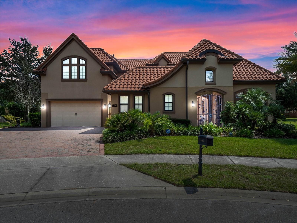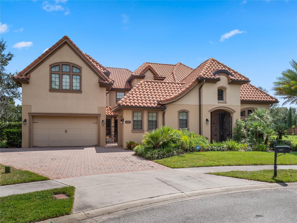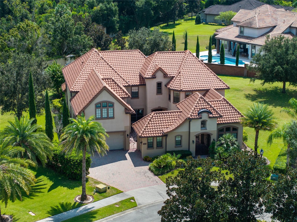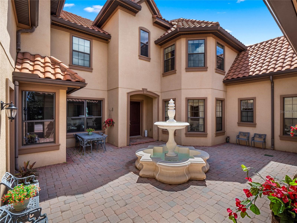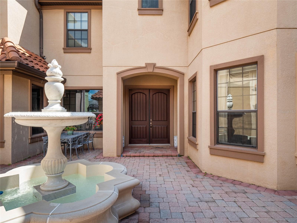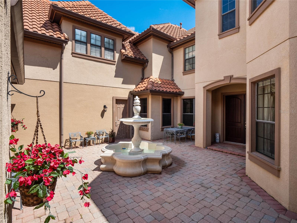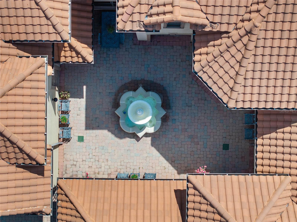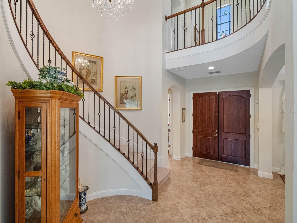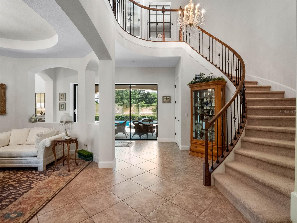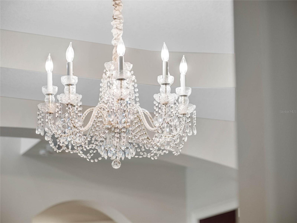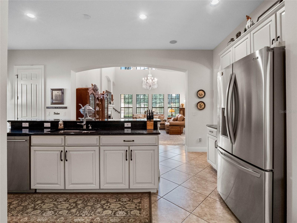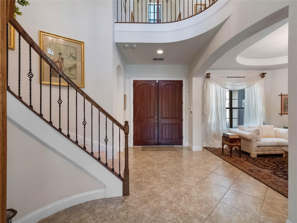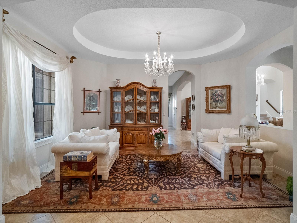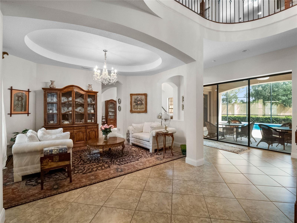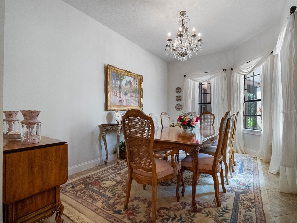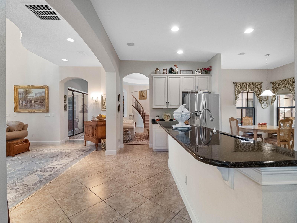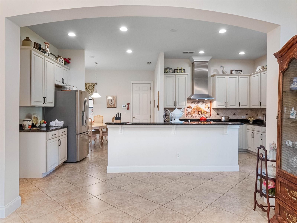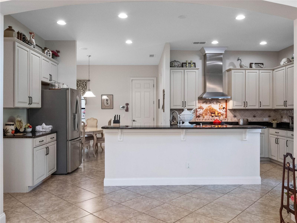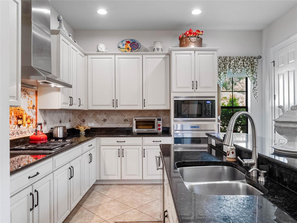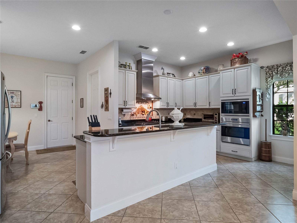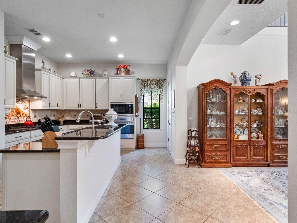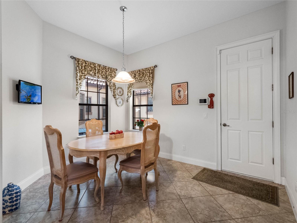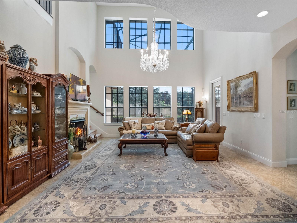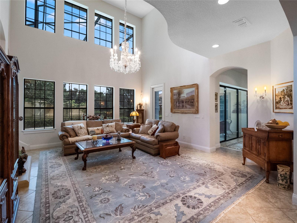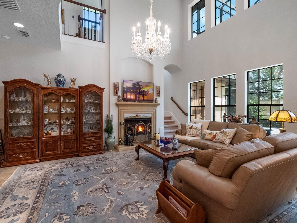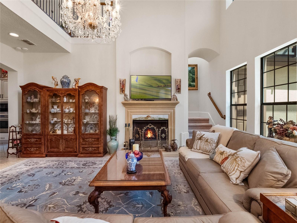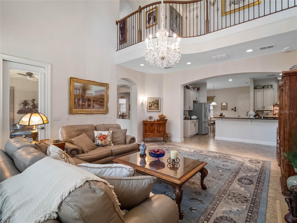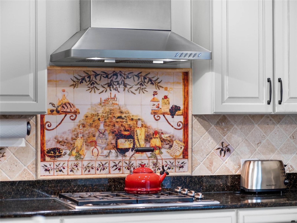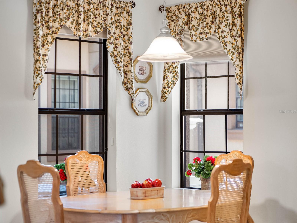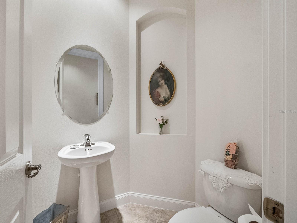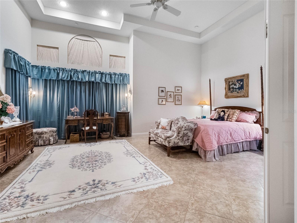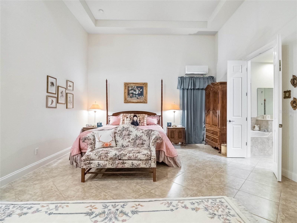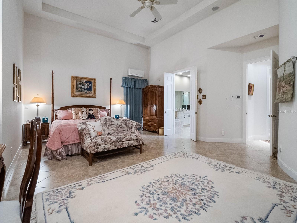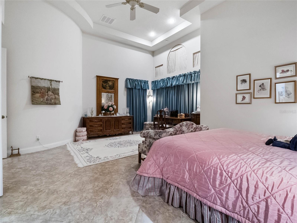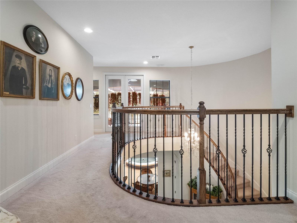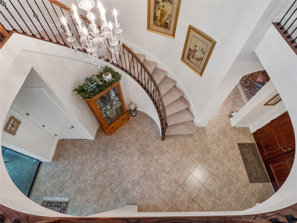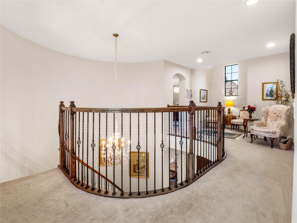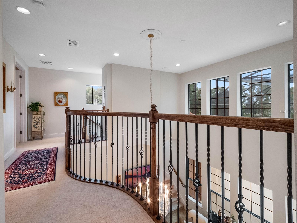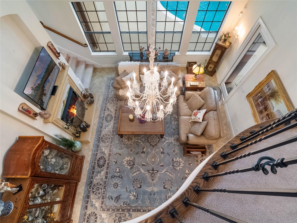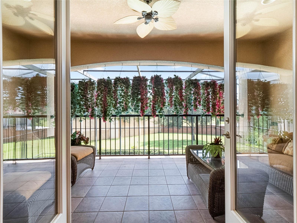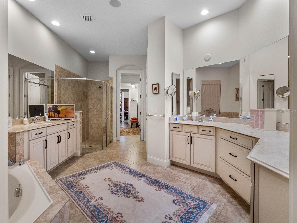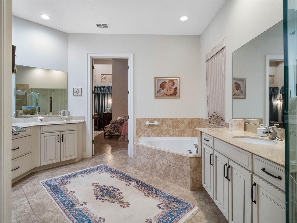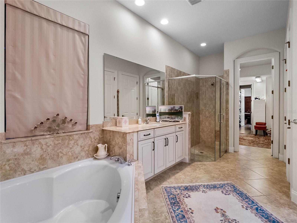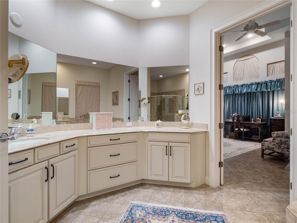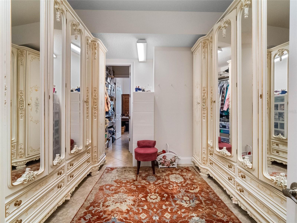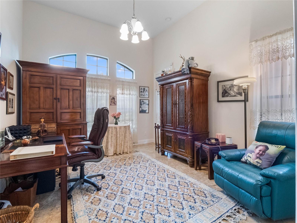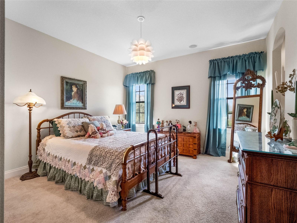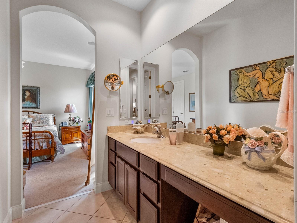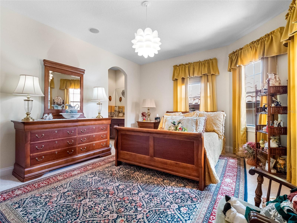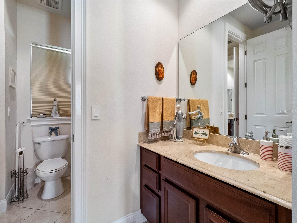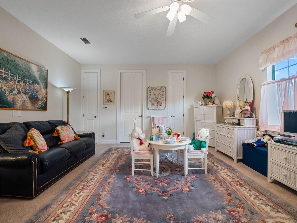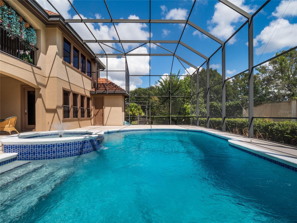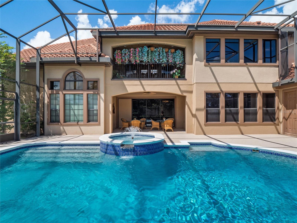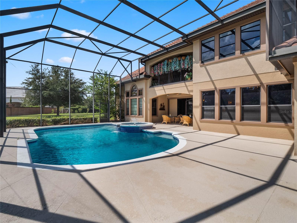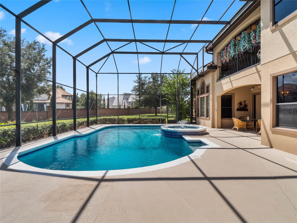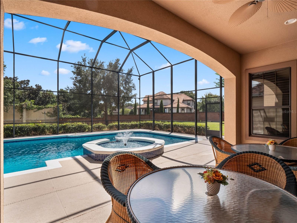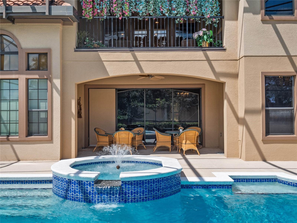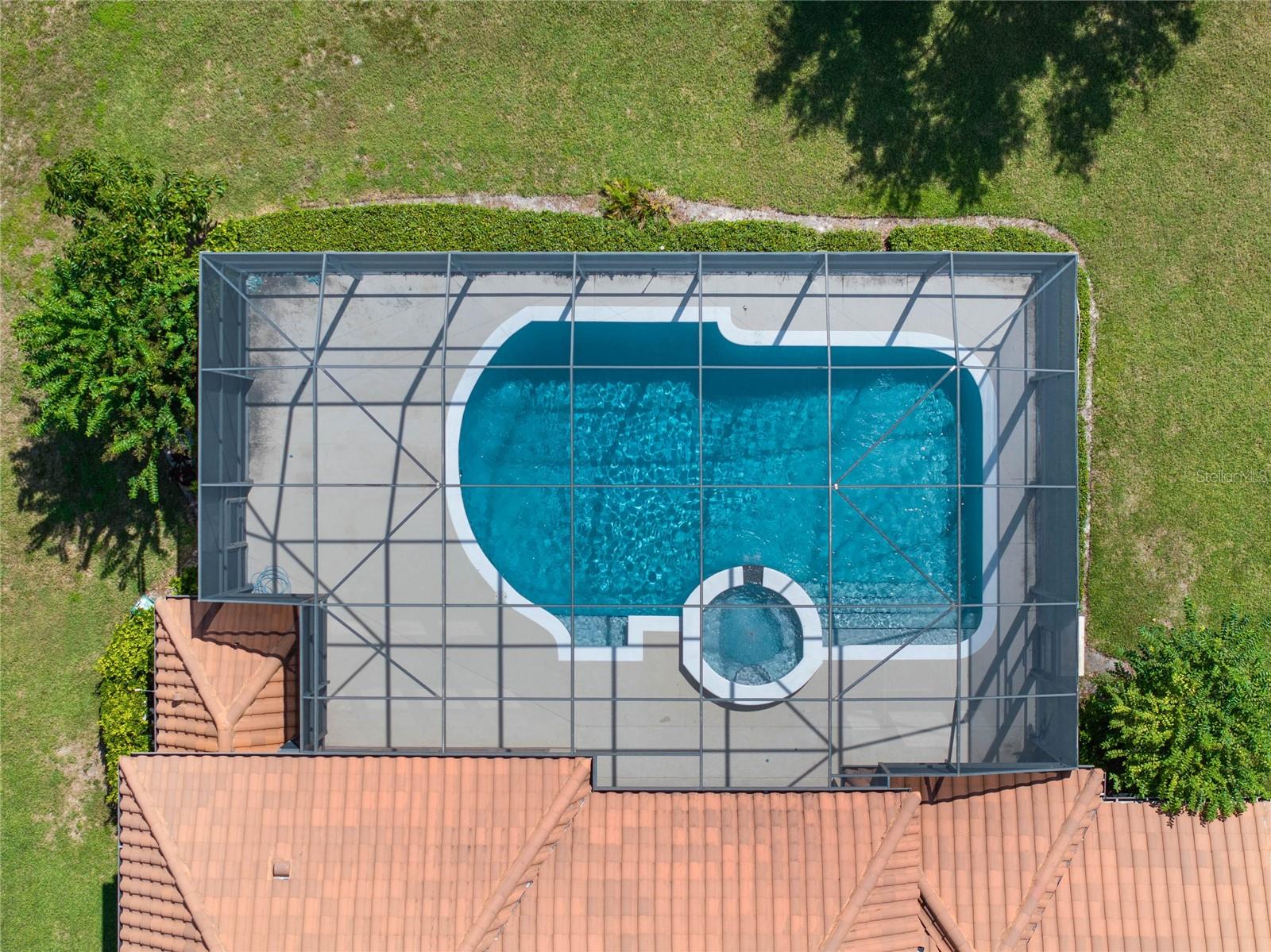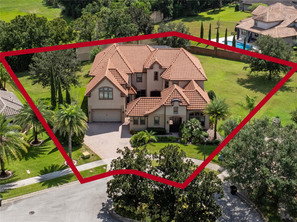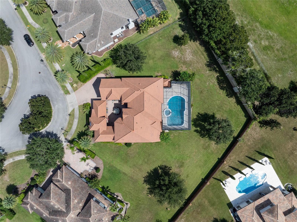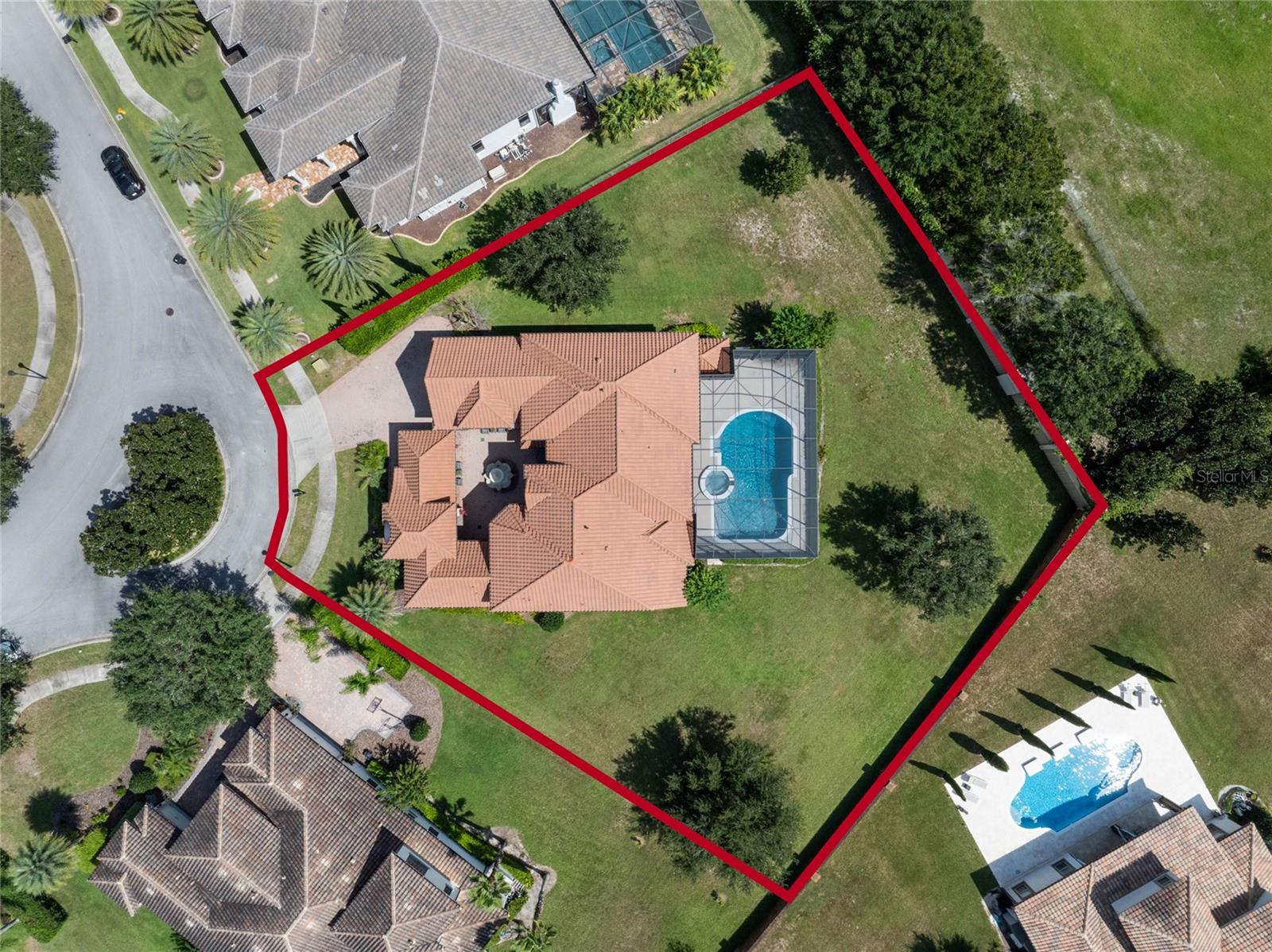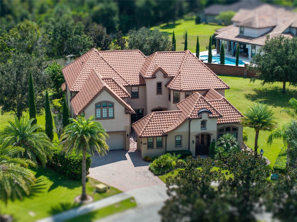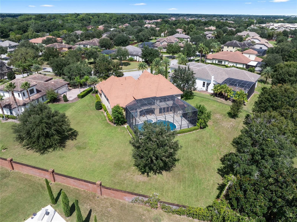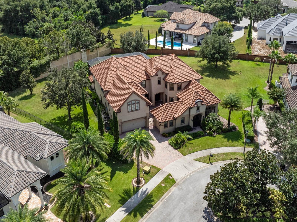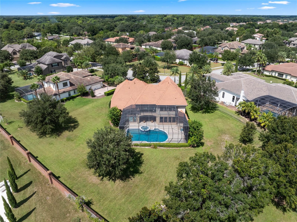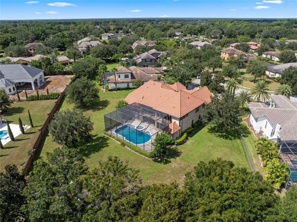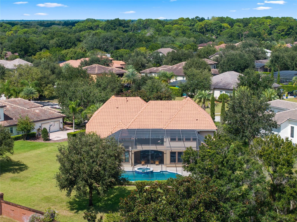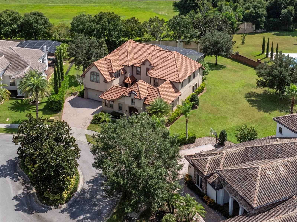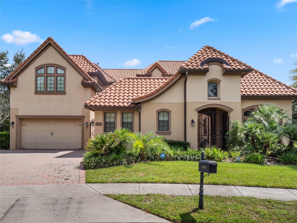1463 Dunbrooke Loop, LONGWOOD, FL 32779
Property Photos
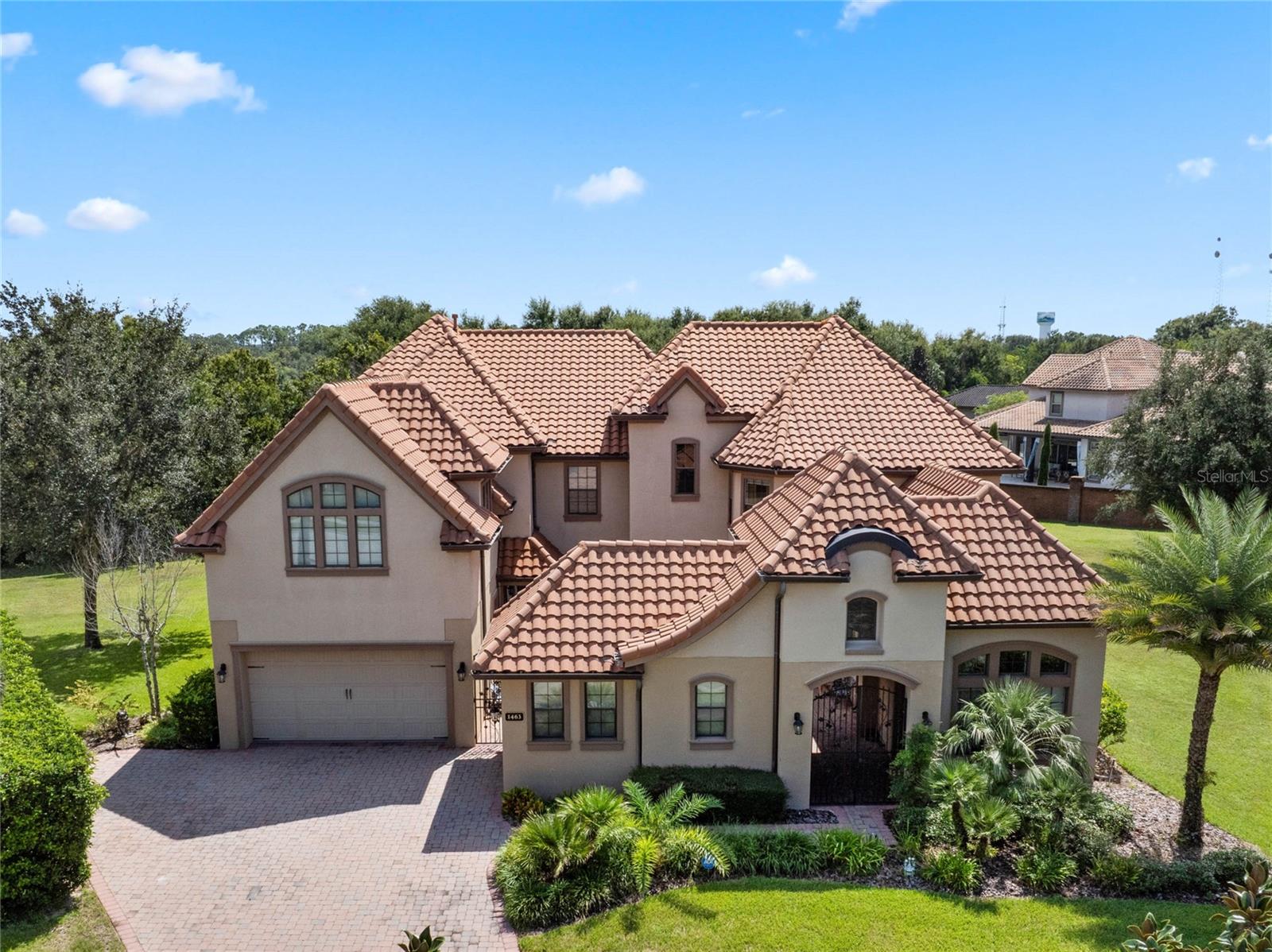
Would you like to sell your home before you purchase this one?
Priced at Only: $1,375,000
For more Information Call:
Address: 1463 Dunbrooke Loop, LONGWOOD, FL 32779
Property Location and Similar Properties
- MLS#: O6245983 ( Residential )
- Street Address: 1463 Dunbrooke Loop
- Viewed: 6
- Price: $1,375,000
- Price sqft: $223
- Waterfront: No
- Year Built: 2011
- Bldg sqft: 6161
- Bedrooms: 6
- Total Baths: 7
- Full Baths: 6
- 1/2 Baths: 1
- Garage / Parking Spaces: 3
- Days On Market: 81
- Additional Information
- Geolocation: 28.7435 / -81.3697
- County: SEMINOLE
- City: LONGWOOD
- Zipcode: 32779
- Subdivision: Veramonte
- Elementary School: Woodlands Elementary
- Middle School: Markham Woods Middle
- High School: Lake Mary High
- Provided by: KELLER WILLIAMS WINTER PARK
- Contact: Gale Milgrim
- 407-545-6430

- DMCA Notice
-
DescriptionNestled within the upscale, gated community of Veramonte along the scenic Longwood/Markham Woods corridor, this stunning six bedroom, six and a half bathroom estate offers the perfect blend of luxury and relaxed Florida living. Boasting over 5,100 square feet of thoughtfully designed space, this two story palatial residence sits on an expansive three quarter acre lot, complete with a spectacular backyard oasis. As you enter, walk through a stunning courtyard with a carved marble fountain imported from Italy. You will feel like you have been transported to Tuscany. Imagine entertaining friends and family by your 10 foot diving pool, or unwinding in the spa after a day of sun soaked fun. The open concept kitchen and family room, with its soaring double height ceilings, create a grand yet welcoming space ideal for holidays and other gatherings. The transitional style kitchen is a chefs dream, featuring sleek granite countertops, Upgraded appliances, a built in wall oven and microwave, and a huge spacious oversized pantry, equipped with a second refrigerator that can convey with the sale. Flexibility defines this home, with multiple rooms designed to fit your needs. The downstairs primary bedroom suite offers adjacent space for a home office, guest room, or even a custom dressing room with it's own private bath and private entry. The dining and living areas can be easily interchanged to suit your lifestyle. Upstairs, youll find a second luxurious primary suite, perfect for in laws, long term guests, or teens in need of their own private retreat. The large bonus room and private bath offer additional versatility and attach to the 6th bedroom. Four bedrooms upstairs and two downstairs provide ample space for family, guests, or whatever life demands, while a charming workspace or cozy sitting area completes the upper floor. This exquisite home is your opportunity to experience unparalleled comfort and versatility in one of Floridas most desirable communities. Welcome home! Near everything in Lake Mary/Longwood area including great dining, shopping and I 4, too. Lake Mary Schools. 2 a/c's in home. Smaller a/c replaced in 2023, larger unit 2022. 1 new tankless water heater. Pool fountain in spa added 2021.
Payment Calculator
- Principal & Interest -
- Property Tax $
- Home Insurance $
- HOA Fees $
- Monthly -
Features
Building and Construction
- Covered Spaces: 0.00
- Exterior Features: Balcony, Irrigation System, Lighting, Sliding Doors, Sprinkler Metered
- Fencing: Other
- Flooring: Carpet, Ceramic Tile
- Living Area: 5116.00
- Roof: Tile
Land Information
- Lot Features: Cul-De-Sac, Level, Oversized Lot, Private, Paved
School Information
- High School: Lake Mary High
- Middle School: Markham Woods Middle
- School Elementary: Woodlands Elementary
Garage and Parking
- Garage Spaces: 3.00
Eco-Communities
- Pool Features: Gunite, In Ground, Lap, Outside Bath Access, Salt Water, Screen Enclosure
- Water Source: Public
Utilities
- Carport Spaces: 0.00
- Cooling: Central Air, Mini-Split Unit(s), Zoned
- Heating: Central, Zoned
- Pets Allowed: Yes
- Sewer: Public Sewer
- Utilities: Cable Connected, Electricity Connected, Natural Gas Connected, Sewer Connected, Sprinkler Meter, Street Lights, Underground Utilities, Water Connected
Finance and Tax Information
- Home Owners Association Fee Includes: Private Road
- Home Owners Association Fee: 660.00
- Net Operating Income: 0.00
- Tax Year: 2023
Other Features
- Appliances: Built-In Oven, Cooktop, Dishwasher, Disposal, Dryer, Microwave, Refrigerator, Tankless Water Heater, Washer
- Association Name: Kaylyn Kearns
- Association Phone: 407.333.7787
- Country: US
- Interior Features: Ceiling Fans(s), Eat-in Kitchen, High Ceilings, Kitchen/Family Room Combo, Open Floorplan, Primary Bedroom Main Floor, Solid Surface Counters, Stone Counters, Thermostat, Walk-In Closet(s)
- Legal Description: LOT 33 VERAMONTE PB 73 PGS 72 -77
- Levels: Two
- Area Major: 32779 - Longwood/Wekiva Springs
- Occupant Type: Owner
- Parcel Number: 13-20-29-515-0000-0330
- Style: Mediterranean
- Zoning Code: PUD
Nearby Subdivisions
Alaqua Lakes Ph 1
Alaqua Lakes Ph 2
Alaqua Lakes Ph 4
Alaqua Ph 2
Alaqua Ph 3
Brantley Shores 1st Add
Cypress Landing At Sabal Point
Forest Park Estates Sec 2
Jennifer Estates
Lake Brantley Isles 2nd Add
Lake Brantley Isles Amd
Longwoodmarkham Estates
Manchester Oaks
Mandarin Sec 7
Mandarin Sec 8
Markham Acres
Meredith Manor Golf View Estat
Meredith Manor Nob Hill Sec
Not On The List
Ravensbrook
Ravensbrook 1st Add
Sabal Point
Sabal Point Amd
Sabal Point At Sabal Green
Sabal Point Sabal View At
Sabal Point Timber Ridge At
Sabal Point Whisper Wood At
Sandy Lane Reserve Ph 2
Spring Run Patio Homes
Springs Landing The Estates At
Springs The
Sweetwater Club
Sweetwater Oaks
Sweetwater Oaks Sec 03
Sweetwater Oaks Sec 04b
Sweetwater Oaks Sec 06
Sweetwater Oaks Sec 07
Sweetwater Oaks Sec 08
Sweetwater Oaks Sec 15
Sweetwater Oaks Sec 16
Sweetwater Oaks Sec 18
Sweetwater Oaks Sweetwater Sho
Sweetwater Shores 01
Sweetwater Spgs
Veramonte
Wekiva Cove Ph 1
Wekiva Cove Ph 3
Wekiva Cove Ph 4
Wekiva Cove Ph 4 Rep
Wekiva Golf Villas Sec 2
Wekiva Hills Sec 01
Wekiva Hills Sec 09
Wekiva Hunt Club 1 Fox Hunt Se
Wekiva Hunt Club 3 Fox Hunt Se
Wingfield North
Wingfield North 2
Wingfield North Pt Rep Of Lts

- Warren Cohen
- Southern Realty Ent. Inc.
- Office: 407.869.0033
- Mobile: 407.920.2005
- warrenlcohen@gmail.com


