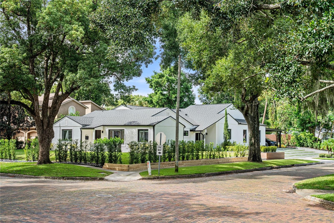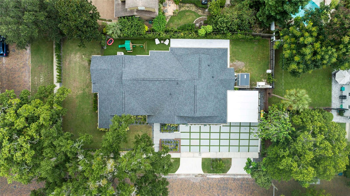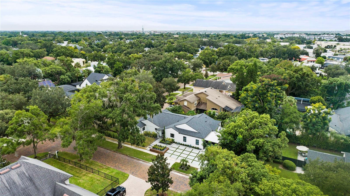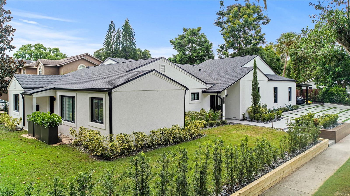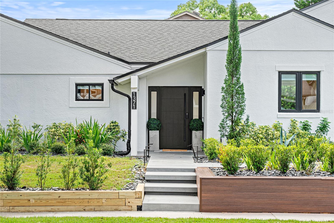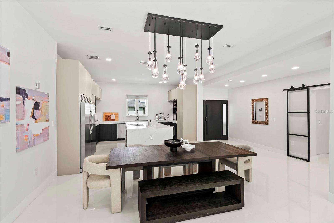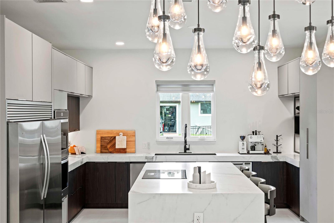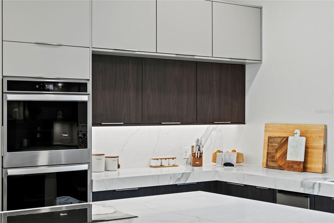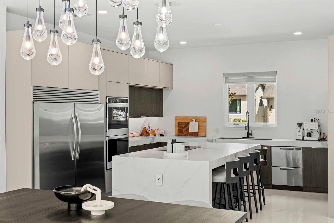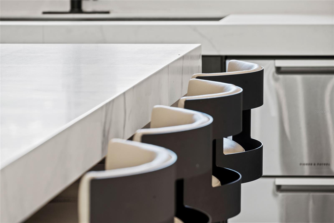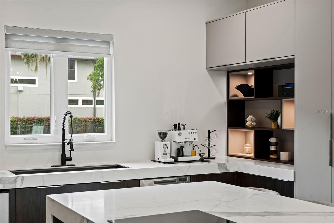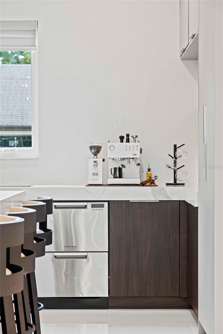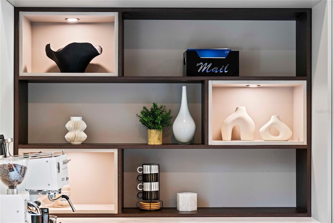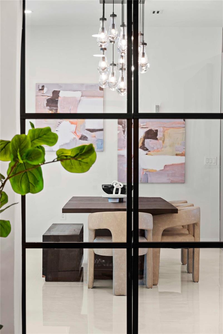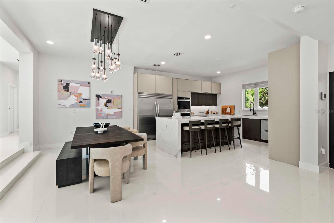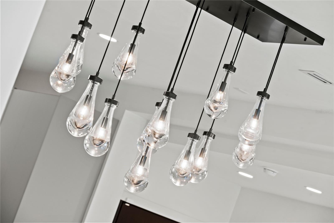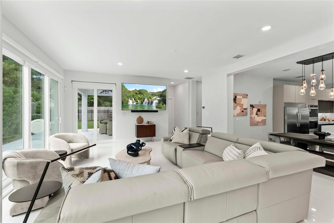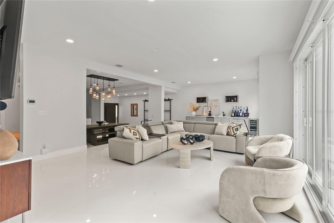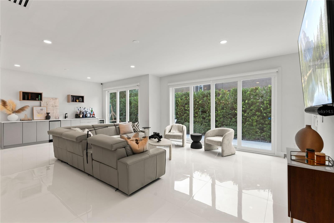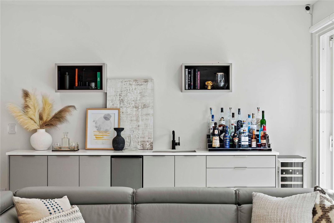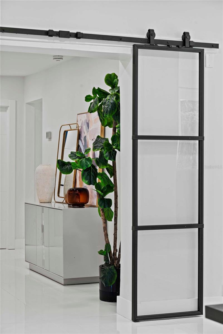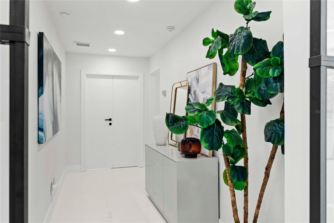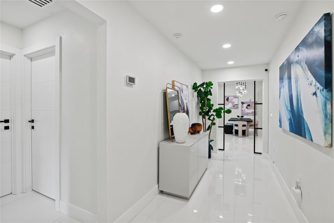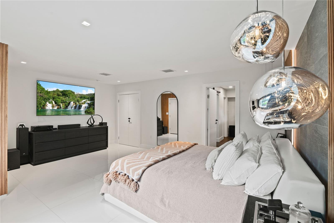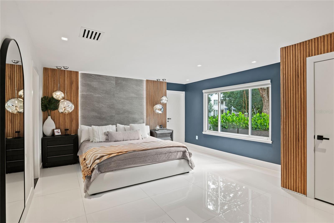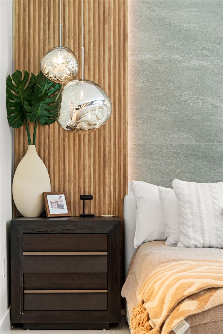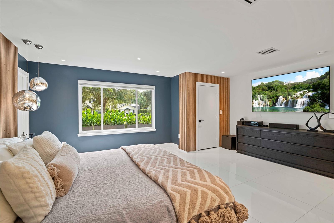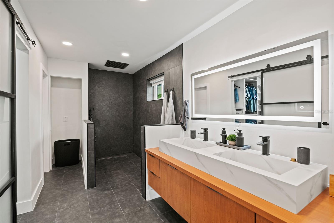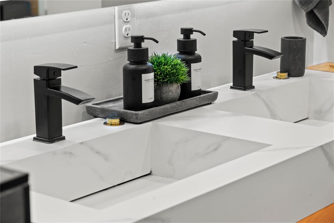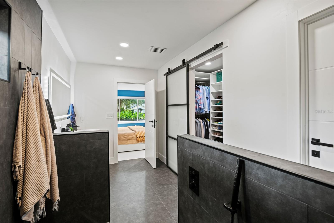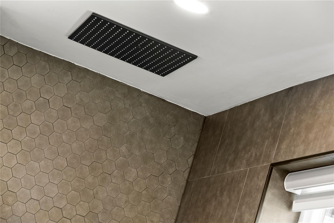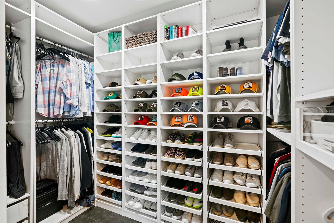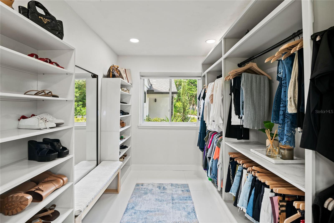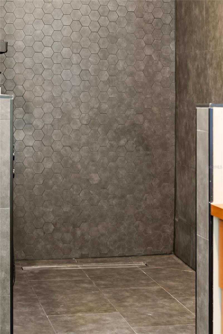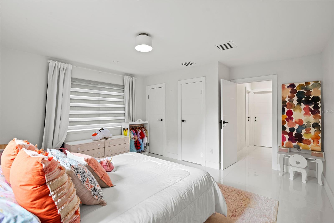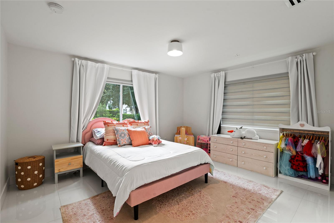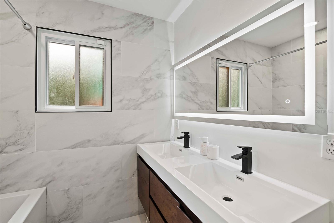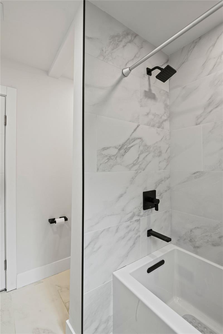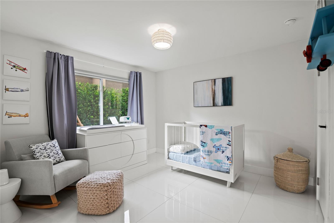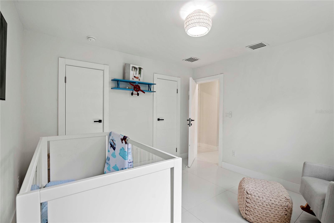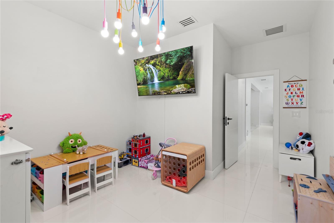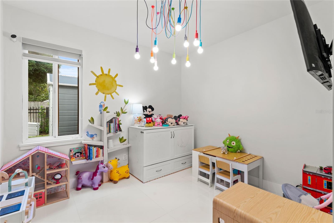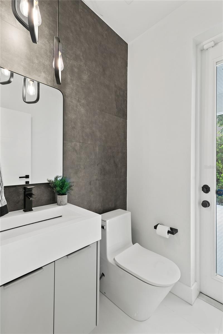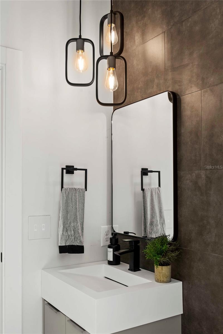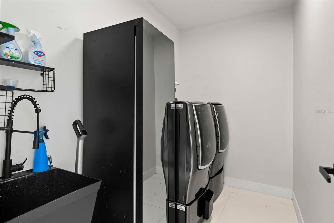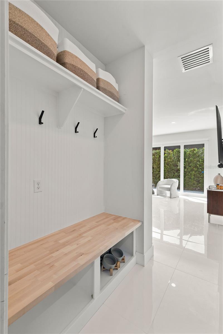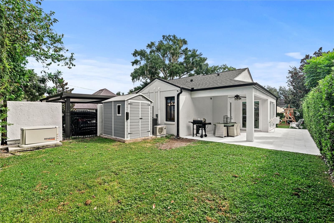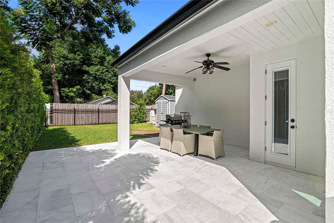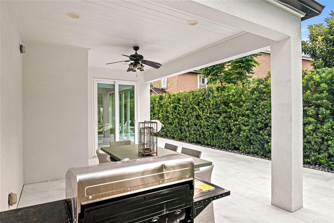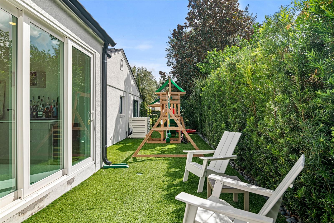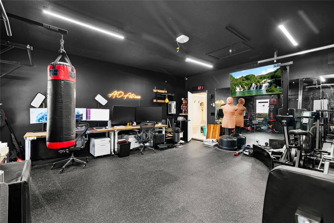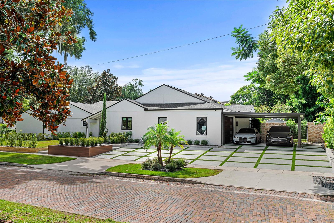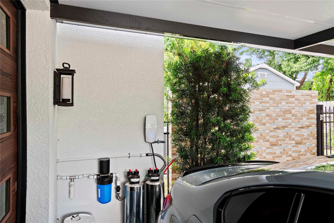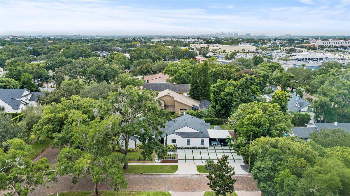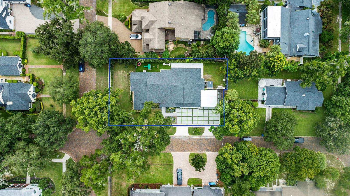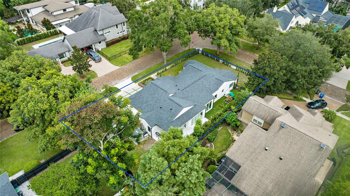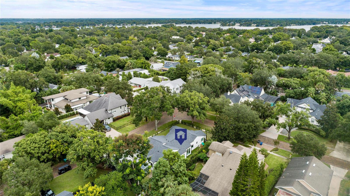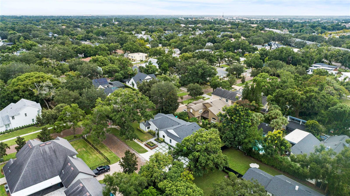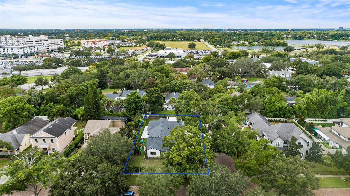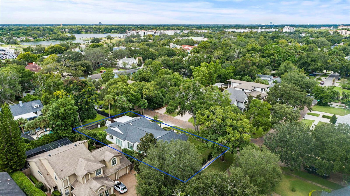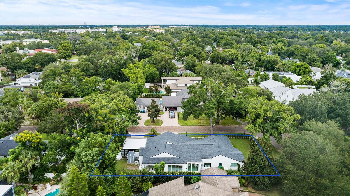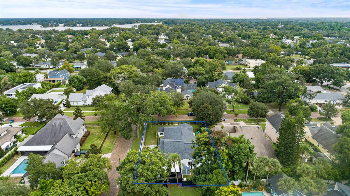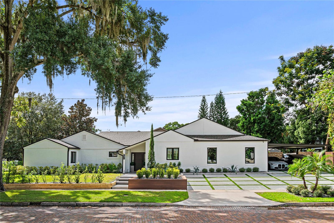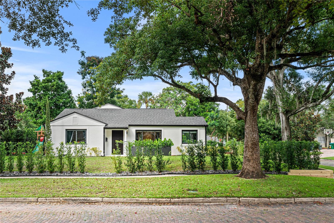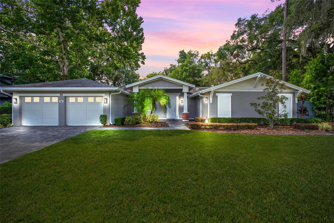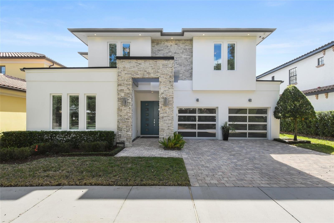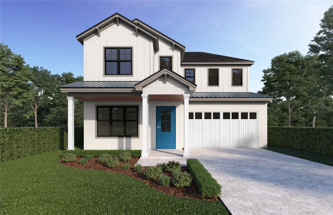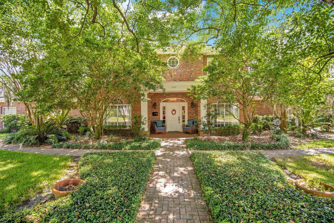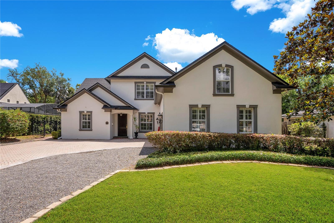1371 Lyndale Boulevard, WINTER PARK, FL 32789
Property Photos
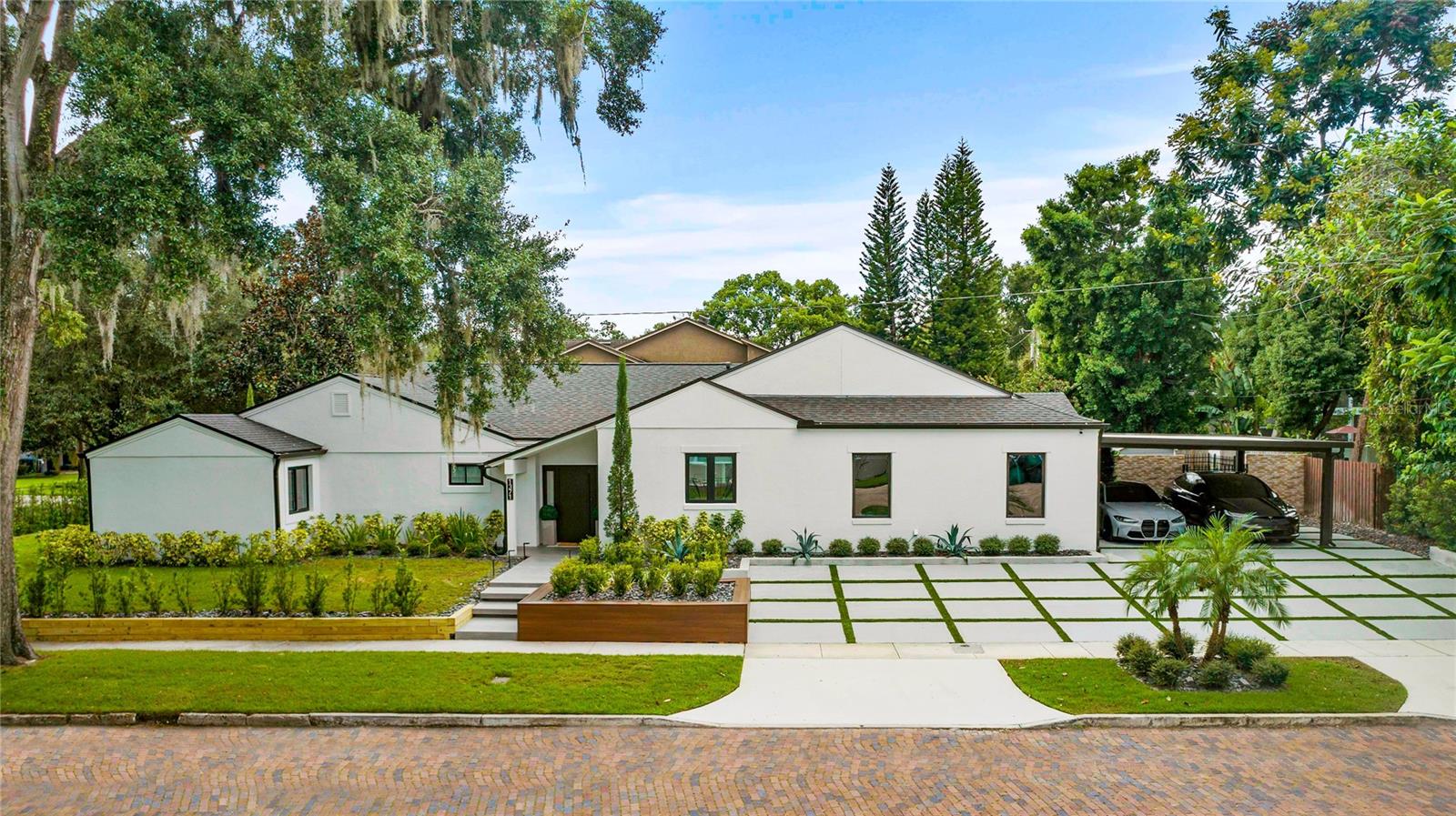
Would you like to sell your home before you purchase this one?
Priced at Only: $1,495,000
For more Information Call:
Address: 1371 Lyndale Boulevard, WINTER PARK, FL 32789
Property Location and Similar Properties
- MLS#: O6245047 ( Residential )
- Street Address: 1371 Lyndale Boulevard
- Viewed: 35
- Price: $1,495,000
- Price sqft: $436
- Waterfront: No
- Year Built: 1949
- Bldg sqft: 3427
- Bedrooms: 4
- Total Baths: 3
- Full Baths: 2
- 1/2 Baths: 1
- Garage / Parking Spaces: 4
- Days On Market: 105
- Additional Information
- Geolocation: 28.6112 / -81.3626
- County: ORANGE
- City: WINTER PARK
- Zipcode: 32789
- Subdivision: Dixie Terrace
- Elementary School: Dommerich Elem
- Middle School: Maitland
- High School: Winter Park
- Provided by: COLDWELL BANKER RESIDENTIAL RE
- Contact: Jeffery Reupert
- 407-647-1211

- DMCA Notice
-
DescriptionCompletely renovated to perfection in 2022, this home combines sleek, modern design with an inviting, cozy atmosphere. This is where cutting edge style meets everyday livability, making it a home thats as striking as it is welcoming. The heart of the home showcases stunning modern finishes: polished floors, sleek countertops with waterfall edge island, state of the art appliances, and custom cabinetry that offer ample storage and blend seamlessly into the open, airy layout. The expansive living room features a sophisticated wet bar, perfect for entertaining. A wall of sliding glass doors (hurricane rated) invites abundant natural light, seamlessly blending the indoor and outdoor spaces while bathing the room in sunlight, and is the ideal backdrop for both social gatherings and quiet moments of relaxation. The primary suite offers plush textures, soft lighting, and neutral tones that evoke a sense of serenity. Two separate walk in closets, a dual sink floating vanity, and a large walk in rain head shower make it the ultimate primary suite retreat. The secondary bedrooms are spacious and the renovated secondary full and half bathrooms offer clean lines and a sophisticated look. The indoor laundry room offers a separate, tub, a front loading washer and dryer, and a state of the art steam closet. Motorized remote control blinds on windows and sliders. In addition to a covered 2 car carport with a Tesla charging station, the home boasts a 2 car garage that has been temporally transformed into a versatile home gym and flex space that is fully under air (this space is NOT included in the SF listed and garage door is still functional) The home offers a whole house Generac Generator, a tankless water heater with a softener, and a filtration system. Both currently use propane gas, but natural gas lines are in the process of being connected in the area and sellers have already paid for the connection fee. Plumbing and electric updated in 2022, AC systems replaced in 2022, roof replaced in 2021, and all windows and sliders replaced in 2022 and are Hurricane Rated. With every detail thoughtfully curated, this property is more than just a homeit's a lifestyle.
Payment Calculator
- Principal & Interest -
- Property Tax $
- Home Insurance $
- HOA Fees $
- Monthly -
Features
Building and Construction
- Covered Spaces: 0.00
- Exterior Features: Irrigation System, Rain Gutters, Sliding Doors, Storage
- Fencing: Fenced
- Flooring: Tile
- Living Area: 2739.00
- Other Structures: Shed(s)
- Roof: Shingle
Land Information
- Lot Features: Corner Lot, City Limits, Sidewalk, Street Brick
School Information
- High School: Winter Park High
- Middle School: Maitland Middle
- School Elementary: Dommerich Elem
Garage and Parking
- Garage Spaces: 2.00
- Parking Features: Converted Garage, Covered
Eco-Communities
- Green Energy Efficient: Windows
- Water Source: Public
Utilities
- Carport Spaces: 2.00
- Cooling: Central Air, Mini-Split Unit(s), Zoned
- Heating: Central, Electric, Propane, Wall Units / Window Unit, Zoned
- Sewer: Public Sewer
- Utilities: Cable Connected, Electricity Connected, Natural Gas Available, Propane, Sewer Connected, Sprinkler Recycled, Street Lights, Underground Utilities, Water Connected
Finance and Tax Information
- Home Owners Association Fee: 0.00
- Net Operating Income: 0.00
- Tax Year: 2023
Other Features
- Appliances: Built-In Oven, Cooktop, Dishwasher, Disposal, Dryer, Gas Water Heater, Ice Maker, Microwave, Refrigerator, Tankless Water Heater, Washer, Water Filtration System, Wine Refrigerator
- Country: US
- Interior Features: Built-in Features, Ceiling Fans(s), Eat-in Kitchen, High Ceilings, Kitchen/Family Room Combo, Living Room/Dining Room Combo, Open Floorplan, Primary Bedroom Main Floor, Smart Home, Solid Surface Counters, Split Bedroom, Stone Counters, Walk-In Closet(s), Wet Bar, Window Treatments
- Legal Description: DIXIE TERRACE UNIT NO 2 N/31 THE N 25 FTOF LOT 14 & ALL OF LOT 15 BLK G
- Levels: One
- Area Major: 32789 - Winter Park
- Occupant Type: Owner
- Parcel Number: 36-21-29-2112-07-140
- Views: 35
- Zoning Code: R-1A
Similar Properties
Nearby Subdivisions
Albert Lee Ridge
Albert Lee Ridge First Additio
Blk C Pt Rep 02
Carver Town
Carver Town First Add
Charmont
College Place Rep
Comstock Park
Dixie Terrace
Dommerich Hills Fourth Add
Dubsdread Heights
Fairbanks Park
Fairbanks Shores 2nd Add
Fairbanks Shores 4th Add
Fairbanks Shores 5th Add
Flamingo Shores
Forest Hills
Glencoe Sub
Golfview
Howell Forest
J Kronenberger Sub
Jenkins Add
Kenilworth Shores Sec 06
Killarney Circle
Lake Forest Park
Lake Knowles Terrace
Lawndale
Lords Sub
Magnolia Gardens Sub
Maitland Shores First Add
Morse Pennsylvania Twnhms
Northwood Terrace
Olympia Heights
Osceola Heights
Osceola Summit
Roclair
Shores Lake Killarney
Shores Lake Killarney Sec 02
Sorenson Heights
Stansbury Estates
Sylvan Heights
Sylvan Lake Shores
Tangerine Court
Tantums Additions To Winter Pa
Timberlane Shores
Town Of Winter Park
Trotters Rep
Tuscania
Tuscany Place
Tuscany Terrace
Vilasa Townhomes
Villa View Park
Virginia Heights
Windsong
Windsong Elizabeths Walk
Winter Park
Winter Park Manor
Winter Park Village

- Warren Cohen
- Southern Realty Ent. Inc.
- Office: 407.869.0033
- Mobile: 407.920.2005
- warrenlcohen@gmail.com


