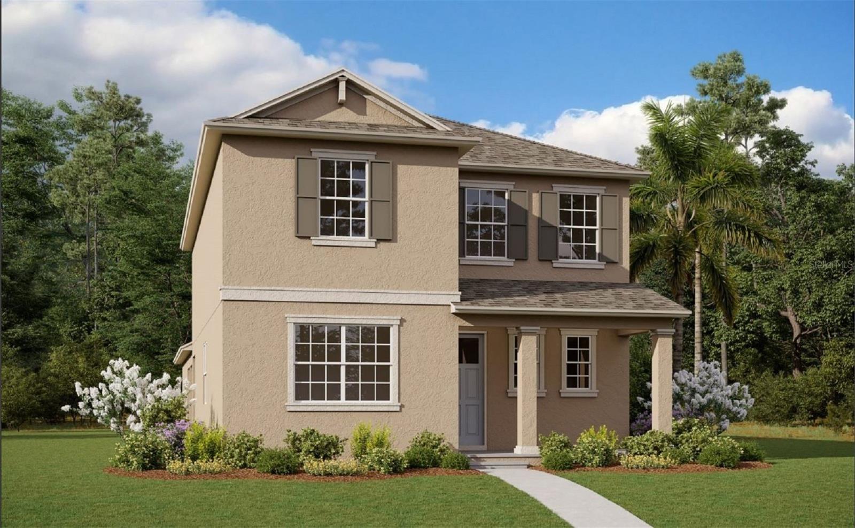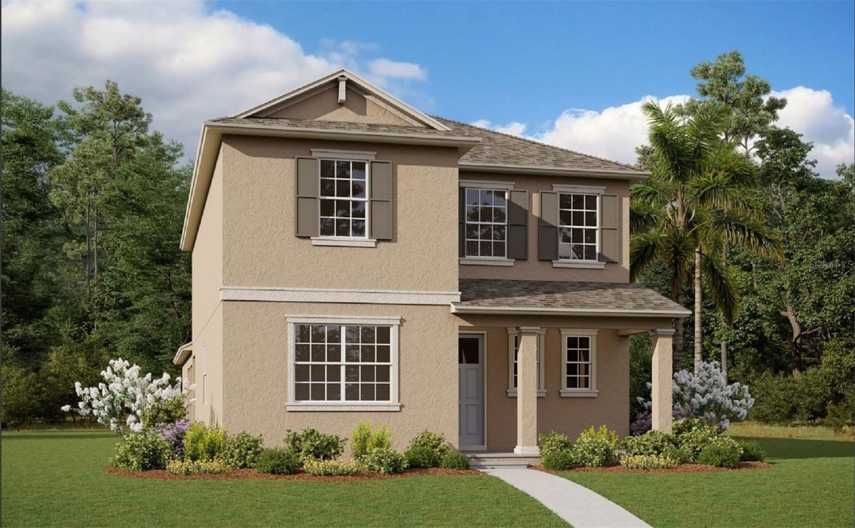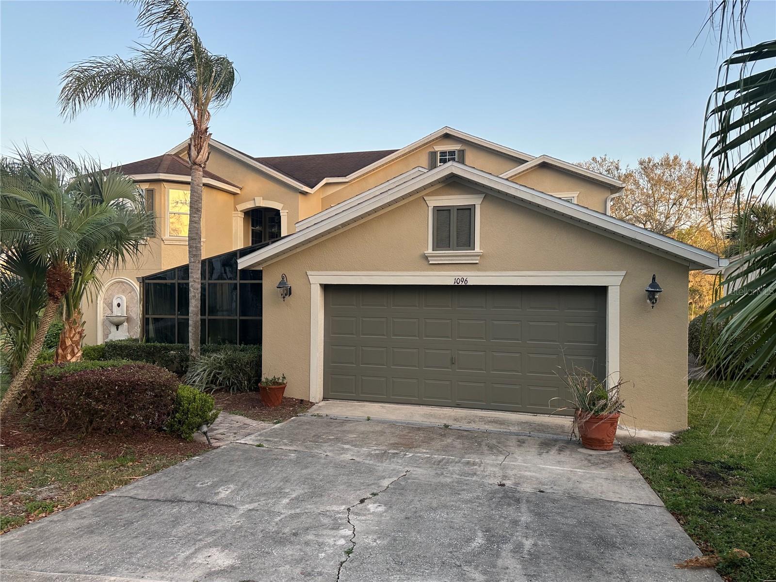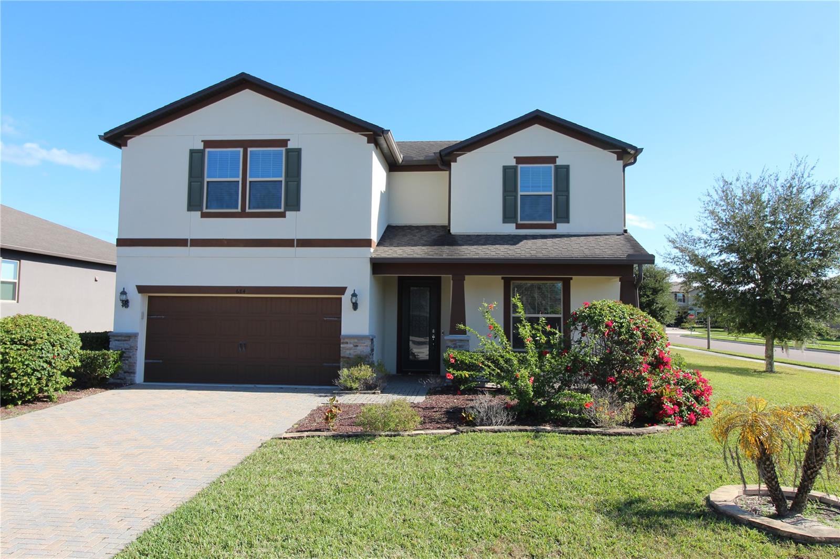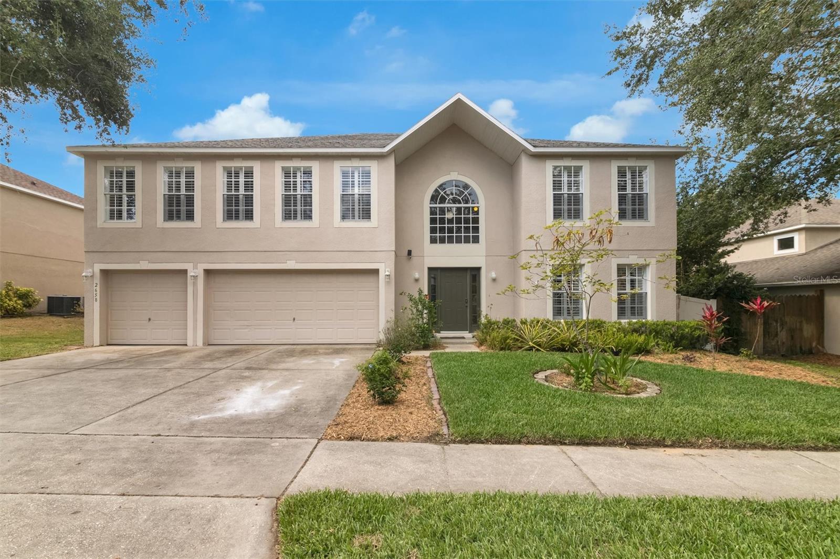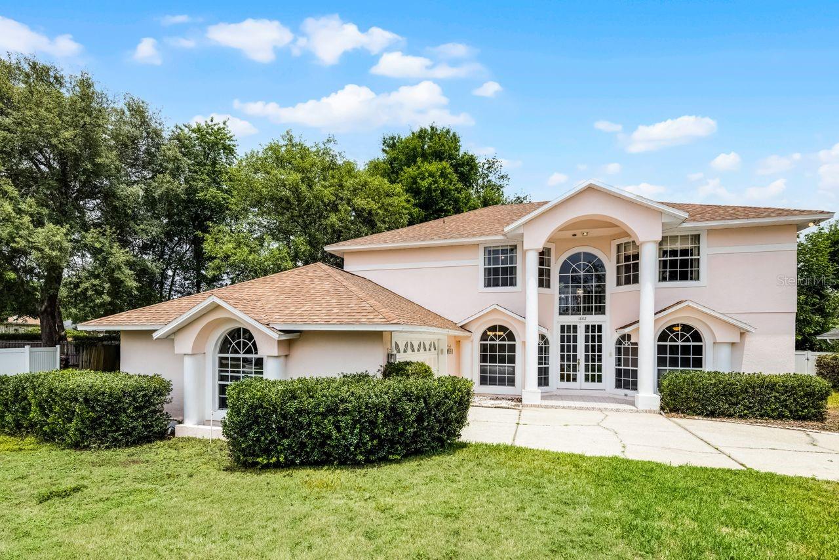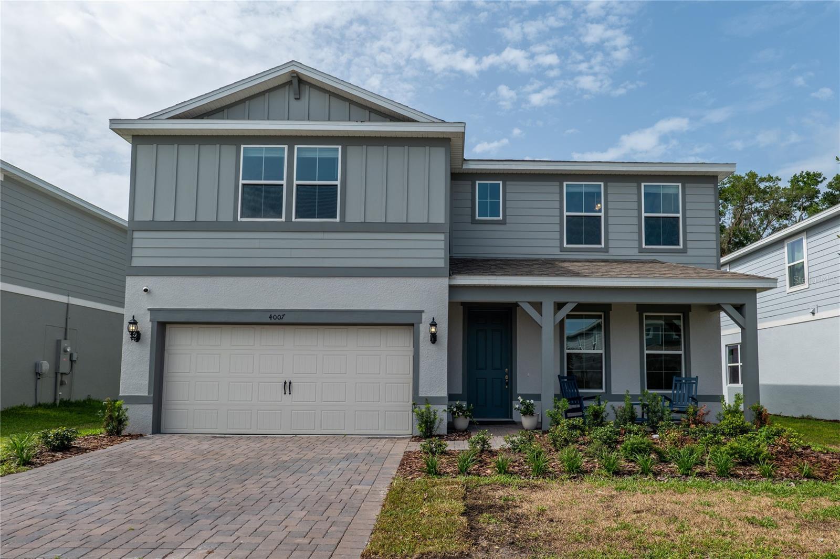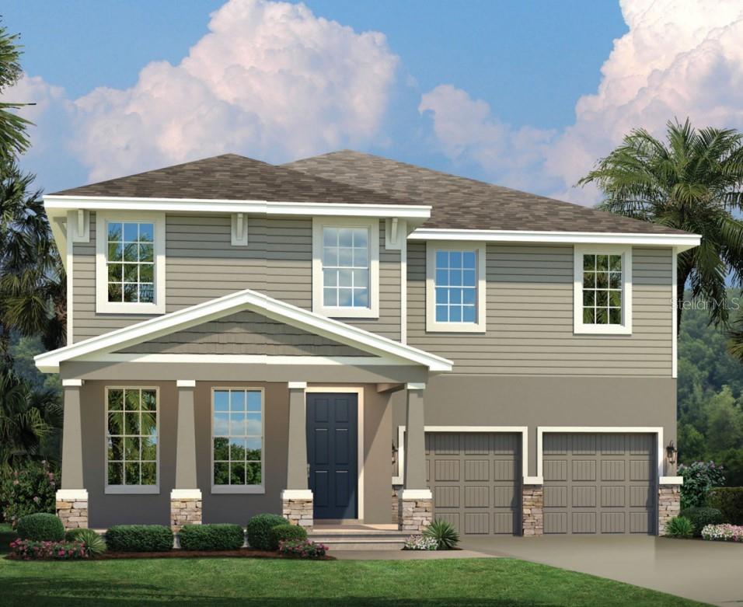1434 Hidden Meadow Way, APOPKA, FL 32712
Property Photos
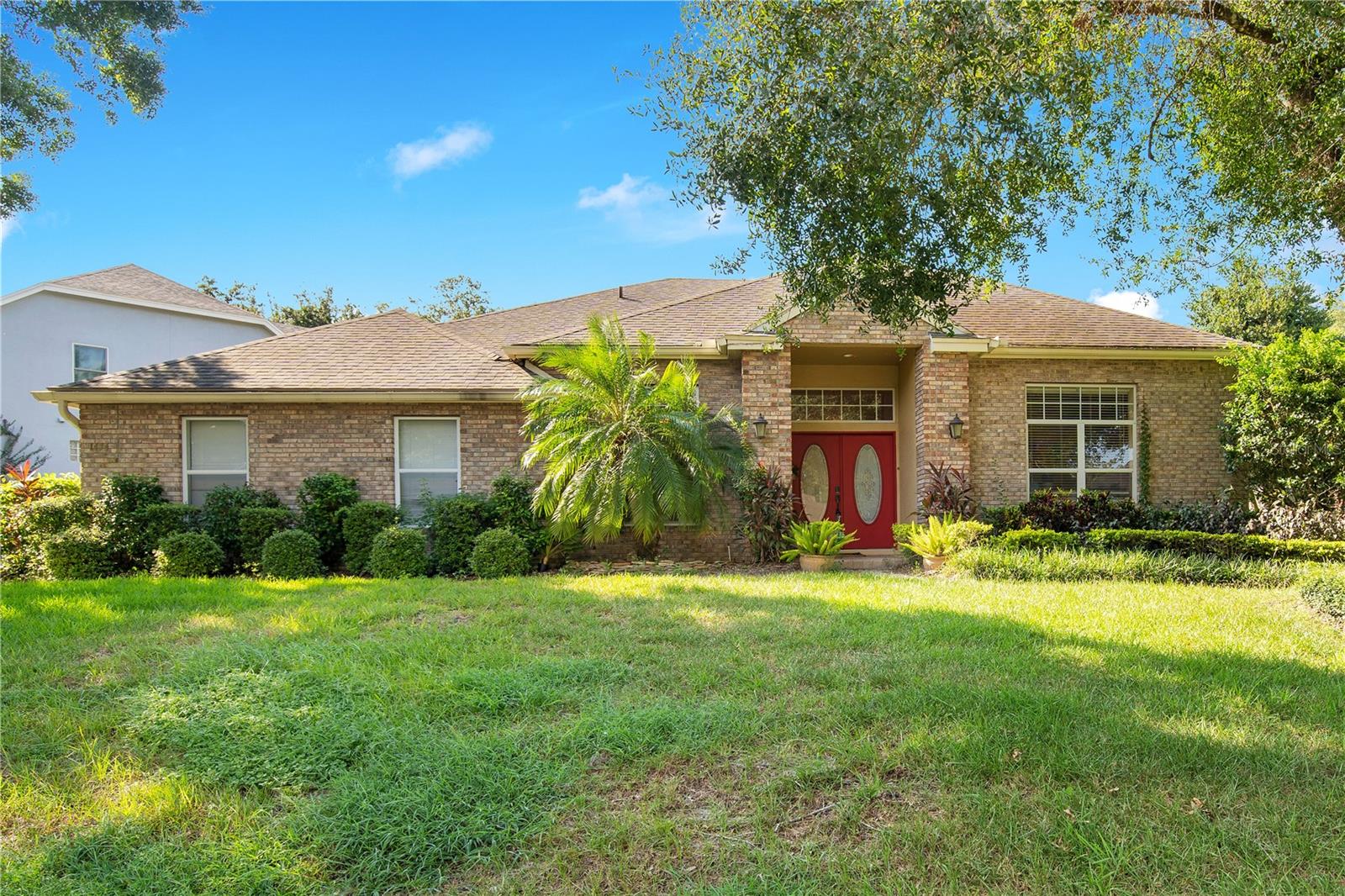
Would you like to sell your home before you purchase this one?
Priced at Only: $450,000
For more Information Call:
Address: 1434 Hidden Meadow Way, APOPKA, FL 32712
Property Location and Similar Properties






- MLS#: O6244227 ( Residential )
- Street Address: 1434 Hidden Meadow Way
- Viewed: 186
- Price: $450,000
- Price sqft: $139
- Waterfront: No
- Year Built: 1996
- Bldg sqft: 3232
- Bedrooms: 4
- Total Baths: 4
- Full Baths: 4
- Days On Market: 283
- Additional Information
- Geolocation: 28.705 / -81.4782
- County: ORANGE
- City: APOPKA
- Zipcode: 32712
- Subdivision: Sweetwater West
- Elementary School: Rock Lake Elem
- Middle School: Apopka
- High School: Apopka
- Provided by: EXP REALTY LLC

- DMCA Notice
Description
Welcome to this thoughtfully designed 4 bedroom, 4 bathroom home nestled on an oversized .32 acre lot in the heart of Apopka in the gated community of Sweetwater West! Youre welcomed by a spacious foyer flanked by the formal living room and dining room with lots of natural sunlight. The whole home is light and bright with high ceilings featuring skylights allowing copious amounts of natural sunlight in through all of the main living spaces. Entertaining is a breeze in the spacious living areas, with the kitchen centrally located to serve the dining room, living room, and family room. The kitchen is ready for culinary adventures with ample counter space, breakfast bar, and plenty of cabinetry for all your kitchen tools. This home boasts a split floor plan, providing maximum privacy for the primary suite. The expansive primary bedroom is a true retreat, featuring dual ensuite bathrooms and a massive walk in closet, allowing for added convenience and personal space. Each of the other three bedrooms, including one that can serve as a home office, offers generous closets and easy access to well appointed bathrooms. Step outside to enjoy the screened in back porch and expansive backyard, offering endless possibilities for play or relaxation. With a two car garage, plenty of storage, and a location that balances peaceful living with proximity to the city, this home is a fantastic find. Dont miss out on this incredible opportunity and schedule your private showing today!
Description
Welcome to this thoughtfully designed 4 bedroom, 4 bathroom home nestled on an oversized .32 acre lot in the heart of Apopka in the gated community of Sweetwater West! Youre welcomed by a spacious foyer flanked by the formal living room and dining room with lots of natural sunlight. The whole home is light and bright with high ceilings featuring skylights allowing copious amounts of natural sunlight in through all of the main living spaces. Entertaining is a breeze in the spacious living areas, with the kitchen centrally located to serve the dining room, living room, and family room. The kitchen is ready for culinary adventures with ample counter space, breakfast bar, and plenty of cabinetry for all your kitchen tools. This home boasts a split floor plan, providing maximum privacy for the primary suite. The expansive primary bedroom is a true retreat, featuring dual ensuite bathrooms and a massive walk in closet, allowing for added convenience and personal space. Each of the other three bedrooms, including one that can serve as a home office, offers generous closets and easy access to well appointed bathrooms. Step outside to enjoy the screened in back porch and expansive backyard, offering endless possibilities for play or relaxation. With a two car garage, plenty of storage, and a location that balances peaceful living with proximity to the city, this home is a fantastic find. Dont miss out on this incredible opportunity and schedule your private showing today!
Payment Calculator
- Principal & Interest -
- Property Tax $
- Home Insurance $
- HOA Fees $
- Monthly -
Features
Building and Construction
- Covered Spaces: 0.00
- Exterior Features: Lighting, Rain Gutters, Sidewalk, Sliding Doors
- Flooring: Carpet, Tile, Wood
- Living Area: 2473.00
- Roof: Shingle
Property Information
- Property Condition: Completed
Land Information
- Lot Features: Corner Lot, Oversized Lot, Sidewalk, Paved, Private
School Information
- High School: Apopka High
- Middle School: Apopka Middle
- School Elementary: Rock Lake Elem
Garage and Parking
- Garage Spaces: 2.00
- Open Parking Spaces: 0.00
- Parking Features: Garage Door Opener, Garage Faces Side, Ground Level, Oversized
Eco-Communities
- Water Source: Public
Utilities
- Carport Spaces: 0.00
- Cooling: Central Air
- Heating: Central, Electric
- Pets Allowed: Yes
- Sewer: Septic Tank
- Utilities: BB/HS Internet Available, Cable Available, Electricity Connected, Water Connected
Amenities
- Association Amenities: Gated
Finance and Tax Information
- Home Owners Association Fee Includes: Management
- Home Owners Association Fee: 275.00
- Insurance Expense: 0.00
- Net Operating Income: 0.00
- Other Expense: 0.00
- Tax Year: 2023
Other Features
- Appliances: Built-In Oven, Dishwasher, Disposal
- Association Name: Jo Ann Donaldson/Sentry Management
- Association Phone: 407-788-6700
- Country: US
- Furnished: Unfurnished
- Interior Features: Ceiling Fans(s), High Ceilings, Open Floorplan, Solid Surface Counters, Solid Wood Cabinets, Split Bedroom, Thermostat, Vaulted Ceiling(s), Walk-In Closet(s)
- Legal Description: SWEETWATER WEST 25/12 LOT 151
- Levels: One
- Area Major: 32712 - Apopka
- Occupant Type: Owner
- Parcel Number: 35-20-28-8473-01-510
- Possession: Close Of Escrow
- Views: 186
- Zoning Code: R-1AA
Similar Properties
Nearby Subdivisions
.
Acreage & Unrec
Acuera Estates
Apopka Ranches
Apopka Terrace
Apopka Terrace First Add
Arbor Rdg Ph 01 B
Arbor Rdg Ph 04 A B
Arbor Rdg Ph 04 A & B
Arbor Ridge Ph 1
Baileys Add
Bent Oak Ph 01
Bentley Woods
Bluegrass Estates
Bridle Path
Bridlewood
Cambridge Commons
Carriage Hill
Chandler Estates
Corssroads At Kelly Park
Cossroads At Kelly Park
Country Shire
Crossroads At Kelly Park
Deer Lake Chase
Diamond Hill At Sweetwater Cou
Dominish Estates
Dream Lake
Dream Lake Heights
Emerald Cove Ph 01
Emerald Cove Ph 02
Errol Club Villas 01
Errol Estate
Errol Place
Estates At Sweetwater Golf And
Fisher Plantation B D E
Foxborough
Golden Gem 50s
Golden Orchard
Hillsidewekiva
Hilltop Estates
Kelly Park Hills
Kelly Park Hills South Ph 03
Kelly Park Hills South Ph 04
Lake Mc Coy Oaks
Lake Todd Estates
Laurel Oaks
Legacy Hills
Lexington Club
Lexington Club Ph 02
Linkside Village At Errol Esta
Martin Place Ph 02
Mt Plymouth Lakes Rep
None
Nottingham Park
Oak Rdg Ph 2
Oaks At Kelly Park
Oaks/kelly Park Ph 1
Oakskelly Park Ph 1
Oakskelly Park Ph 2
Oakview
Orange County
Palmetto Rdg
Palms Sec 01
Palms Sec 03
Palms Sec 04
Park View Preserve Ph 1
Park View Reserve Phase 1
Parkside At Errol Estates Sub
Parkview Preserve
Pines Of Wekiva Sec 1 Ph 1
Pines Wekiva Sec 01 Ph 02 Tr B
Pines Wekiva Sec 01 Ph 02 Tr D
Pines Wekiva Sec 03 Ph 02 Tr A
Pines Wekiva Sec 04 Ph 01 Tr E
Pitman Estates
Plymouth Hills
Plymouth Landing Ph 01
Plymouth Landing Ph 02 49 20
Ponkan Pines
Pros Ranch
Reagans Reserve 4773
Rhetts Ridge
Rock Spgs Estates
Rock Spgs Homesites
Rock Spgs Park
Rock Spgs Rdg Ph Ivb
Rock Spgs Rdg Ph V-a
Rock Spgs Rdg Ph Va
Rock Spgs Rdg Ph Vb
Rock Spgs Rdg Ph Via
Rock Spgs Rdg Ph Vib
Rock Spgs Rdg Ph Viia
Rock Spgs Ridge Ph 01
Rock Spgs Ridge Ph 02
Rock Spgs Ridge Ph 04a 51 137
Rock Springs Ridge
Rock Springs Ridge Ph 03 47/3
Rock Springs Ridge Ph 03 473
Rock Springs Ridge Ph 1
Rock Springs Ridge Ph Vi-a
Rock Springs Ridge Ph Via
Rolling Oaks
San Sebastian Reserve
Sanctuary Golf Estates
Seasons At Summit Ridge
Spring Harbor
Spring Hollow Ph 01
Spring Ridge Ph 04 Ut 01 47116
Stoneywood Ph 01
Stoneywood Ph 1
Stoneywood Ph 11
Stoneywood Ph 11errol Estates
Stoneywood Ph Ii
Sweetwater Country Club
Sweetwater Country Club Place
Sweetwater Country Club Sec B
Sweetwater Country Clubles Cha
Sweetwater Park Village
Sweetwater West
Tanglewilde St
Traditionswekiva
Villa Capri
Vista Reserve Ph 2
Wekiva Park
Wekiva Preserve
Wekiva Preserve 4318
Wekiva Ridge
Wekiva Run Ph 3a
Wekiva Run Ph I
Wekiva Run Ph I 01
Wekiva Run Ph Iia
Wekiva Run Ph Iib N
Wekiva Sec 05
Wekiva Spgs Estates
Wekiva Spgs Reserve Ph 02 4739
Wekiwa Glen Rep
Winding Mdws
Winding Meadows
Windrose
Wolf Lake Ranch
Contact Info

- Warren Cohen
- Southern Realty Ent. Inc.
- Office: 407.869.0033
- Mobile: 407.920.2005
- warrenlcohen@gmail.com











































