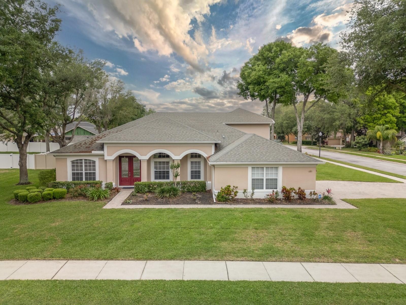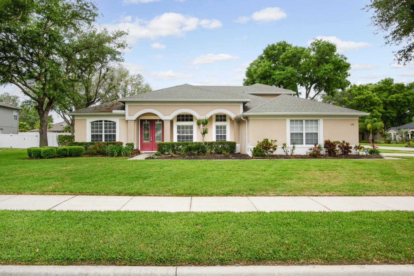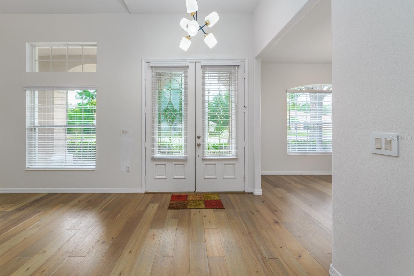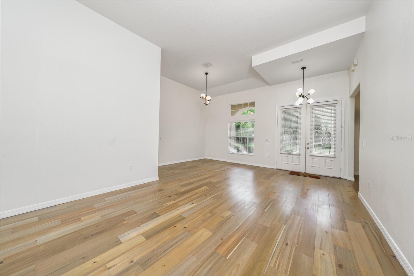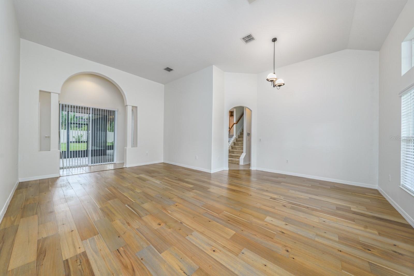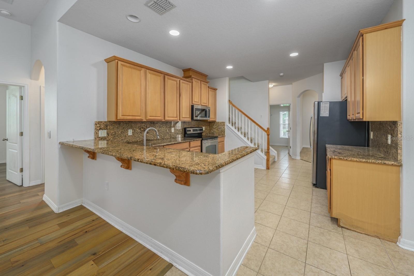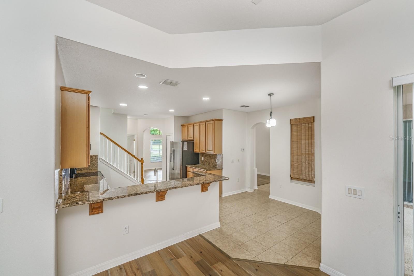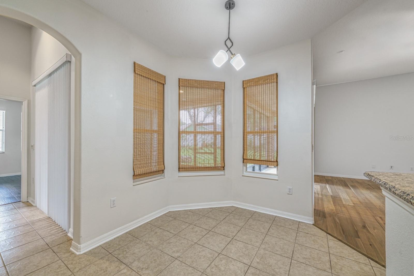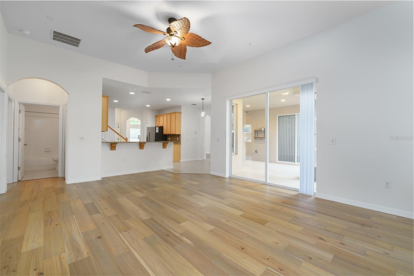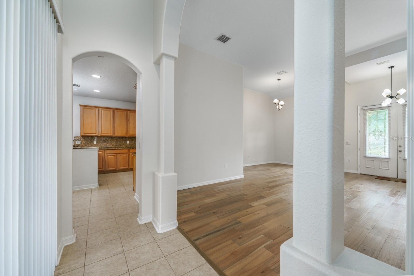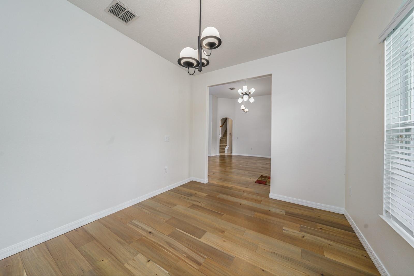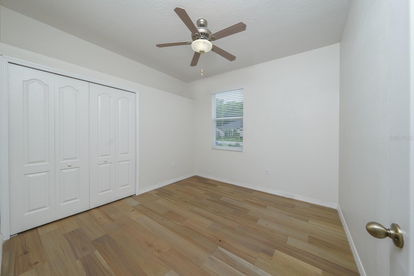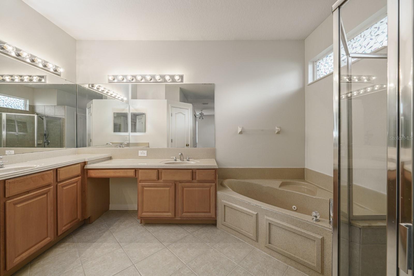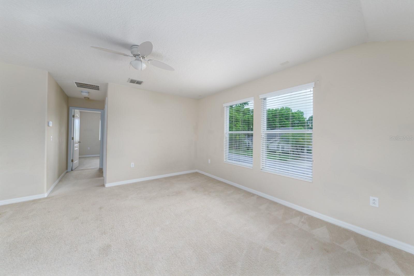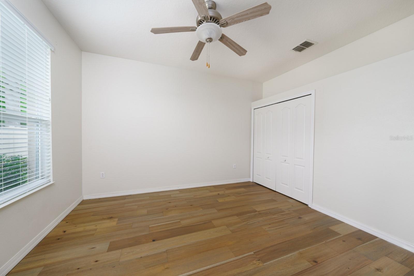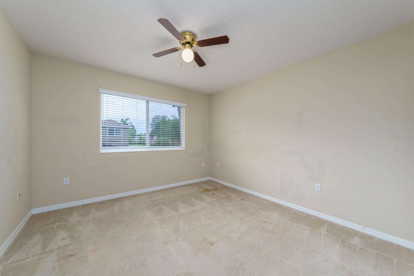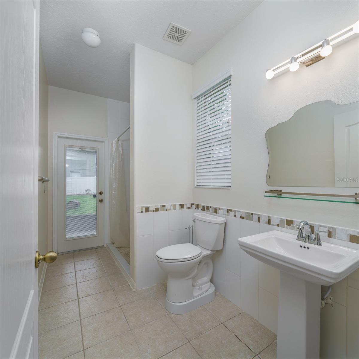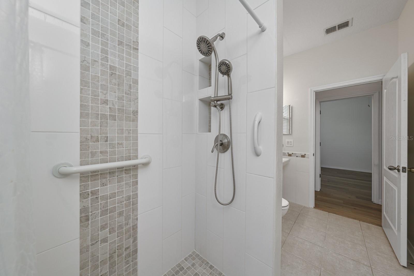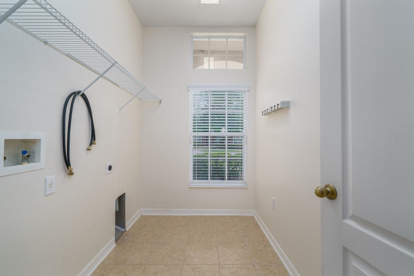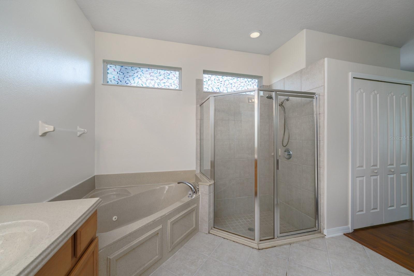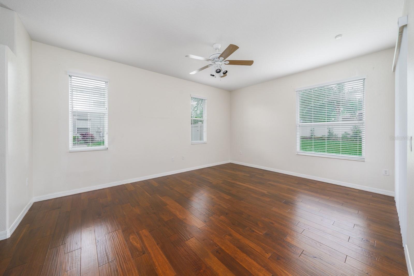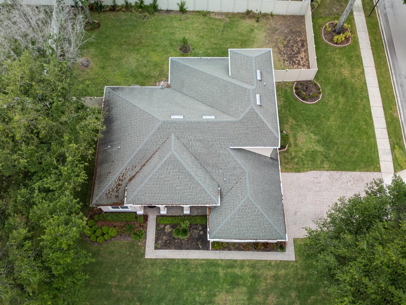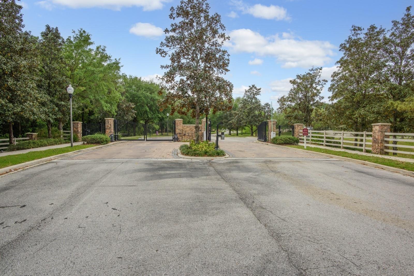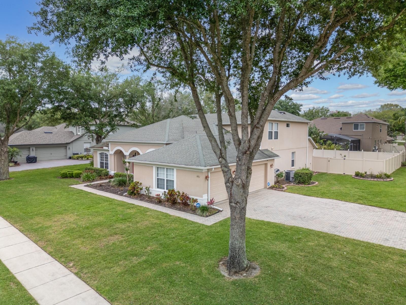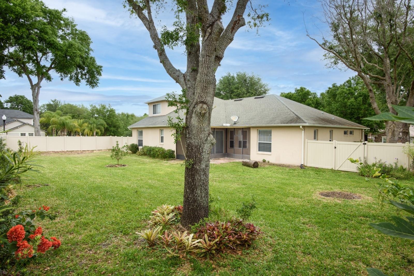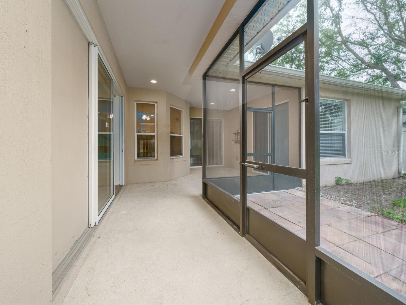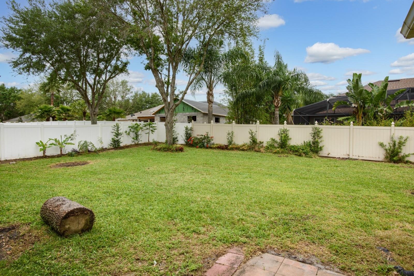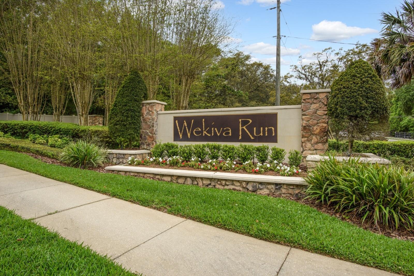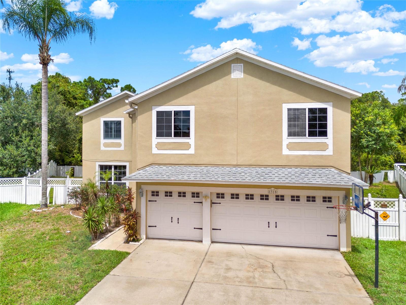2407 Ponkan Summit Drive, APOPKA, FL 32712
Property Photos
Would you like to sell your home before you purchase this one?
Priced at Only: $3,500
For more Information Call:
Address: 2407 Ponkan Summit Drive, APOPKA, FL 32712
Property Location and Similar Properties
- MLS#: O6240906 ( Residential Lease )
- Street Address: 2407 Ponkan Summit Drive
- Viewed: 11
- Price: $3,500
- Price sqft: $1
- Waterfront: No
- Year Built: 2006
- Bldg sqft: 2758
- Bedrooms: 5
- Total Baths: 4
- Full Baths: 4
- Garage / Parking Spaces: 3
- Days On Market: 9
- Additional Information
- Geolocation: 28.7246 / -81.5514
- County: ORANGE
- City: APOPKA
- Zipcode: 32712
- Subdivision: Wekiva Run Ph I 01
- Elementary School: Wolf Lake Elem
- Middle School: Wolf Lake Middle
- High School: Apopka High
- Provided by: ADVANCED AGE REALTY, INC.
- Contact: Pat Langton
- 407-862-6262
- DMCA Notice
-
DescriptionWelcome to your new home at Wekiva Run! Nestled within a GATED COMMUNITY, this residence offers both peace of mind and serenity. Enjoy the lush landscaping and tree lined streets as you enter this beautiful CORNER LOT property, spanning over a third of an acre (.40) with a delightful WOODED VIEW. High ceilings and abundant natural light greet you upon entry, complemented by ceiling fans in every bedroom and the great room. Imagine starting your day with a fresh cup of coffee on the covered screened porch, surrounded by the symphony of nature. The backyard oasis features fruit bearing trees, including lemon, papaya, banana, and loquat Inside, discover four spacious downstairs bedrooms and three bathrooms, including a Primary suite with two walk in closets and hardwood floors. Indulge in the Primary ensuite bath's luxury amenities, boasting two sinks, a separate toilet stall, a spacious shower, and an oversized jet spa tub for ultimate relaxation. Upstairs, a versatile MOTHER IN LAW SUITE awaits, perfect for guests, caregivers and visiting family. With a full bedroom, separate bath, living area, and ample storage. Park your vehicles with ease in the THREE CAR GARAGE. The property is fully FENCED for privacy. The well appointed kitchen features abundant cabinet space, a pantry, granite countertops, and stainless steel appliances. With a living room, dining room, and bonus. Enjoy the tranquility of the neighborhood while remaining conveniently close to the 429 for effortless access to Orlando or Sanford. Just minutes away, the Northwest Recreational Complex offers weekly concerts, scenic walking trails, and amphitheatre recreational facilities. Schedule your tour today Don't let this opportunity pass you by. Schedule a showing today. Lease option available
Payment Calculator
- Principal & Interest -
- Property Tax $
- Home Insurance $
- HOA Fees $
- Monthly -
Features
Building and Construction
- Covered Spaces: 0.00
- Living Area: 2758.00
School Information
- High School: Apopka High
- Middle School: Wolf Lake Middle
- School Elementary: Wolf Lake Elem
Garage and Parking
- Garage Spaces: 3.00
- Open Parking Spaces: 0.00
Utilities
- Carport Spaces: 0.00
- Cooling: Central Air
- Heating: Central
- Pets Allowed: Yes
Amenities
- Association Amenities: Gated, Playground
Finance and Tax Information
- Home Owners Association Fee: 0.00
- Insurance Expense: 0.00
- Net Operating Income: 0.00
- Other Expense: 0.00
Other Features
- Appliances: Dishwasher, Disposal, Electric Water Heater, Microwave, Refrigerator
- Association Name: Justin Torrens, CAM
- Association Phone: 407-455-5950
- Country: US
- Furnished: Unfurnished
- Interior Features: Ceiling Fans(s), L Dining, Primary Bedroom Main Floor, Solid Wood Cabinets, Split Bedroom, Stone Counters, Thermostat, Walk-In Closet(s)
- Levels: Two
- Area Major: 32712 - Apopka
- Occupant Type: Vacant
- Parcel Number: 30-20-28-9139-00-830
- Views: 11
Owner Information
- Owner Pays: Grounds Care
Similar Properties
Nearby Subdivisions
Belmont Reserve
Cambridge Commons
Diamond Hill At Sweetwater Cou
Dominish Estates
En Courte Green
Errol Club Villas 04
Golden Orchard
Hidden Lake Reserve
Lake Mc Coy Oaks Tr 04 Rep
Legacy Hills
Pines Wekiva Ph 02 Sec 03
Plymouth Landing Ph 01
Rhetts Rdg
Rhetts Ridge
Rhetts Ridge 75s
San Sebastian Reserve
Sweetwater Country Club Sec B
Villa Capri
Vista Reserve Ph 2
Wekiva Crescent
Wekiva Run Ph I 01
Wekiva Spgs Reserve Ph 03 49 9

- Warren Cohen
- Southern Realty Ent. Inc.
- Office: 407.869.0033
- Mobile: 407.920.2005
- warrenlcohen@gmail.com


