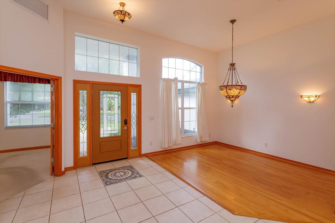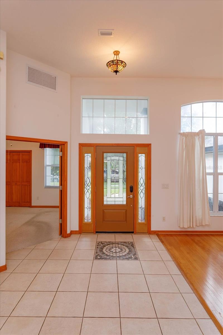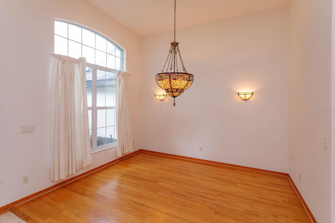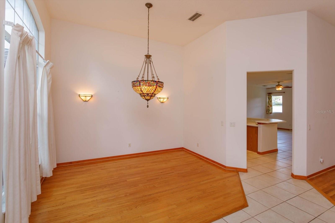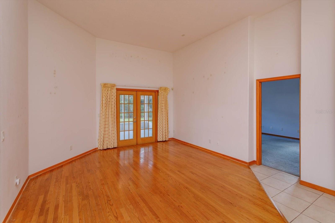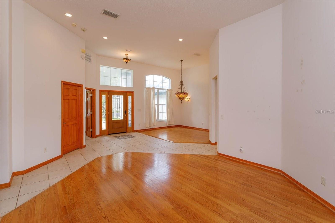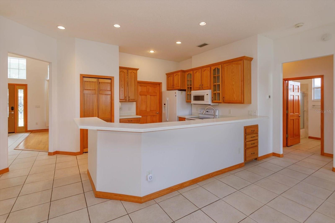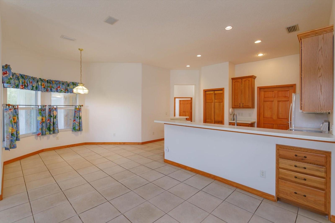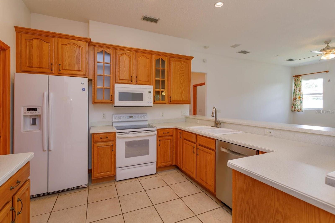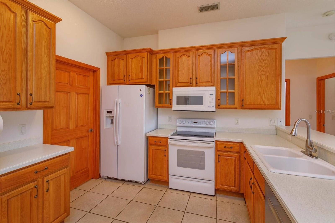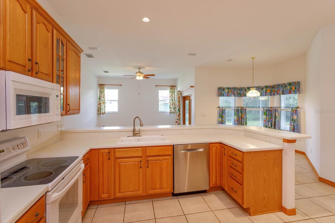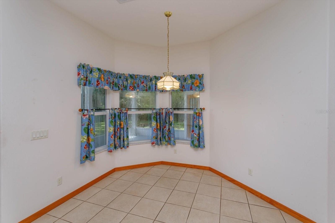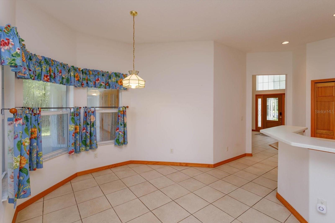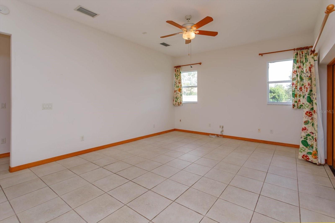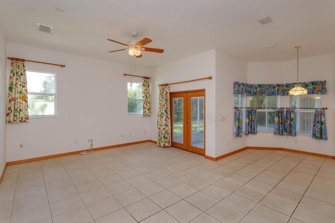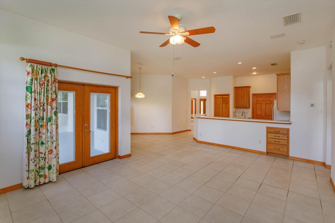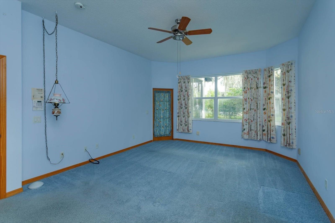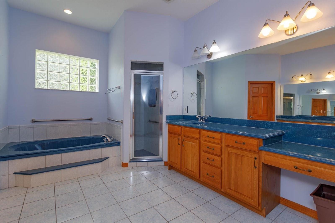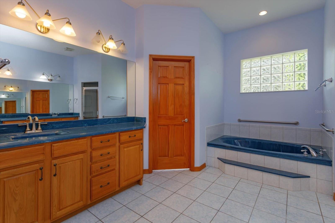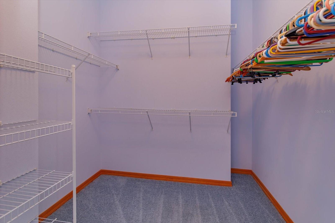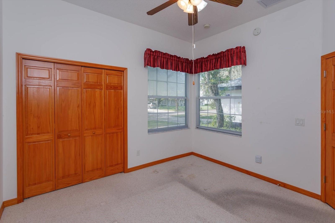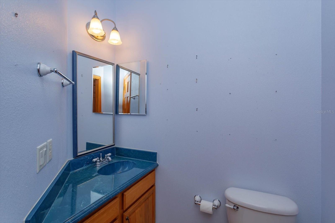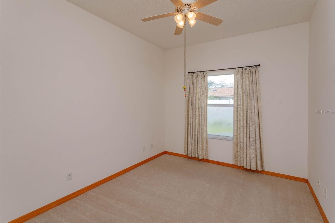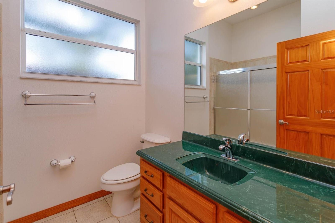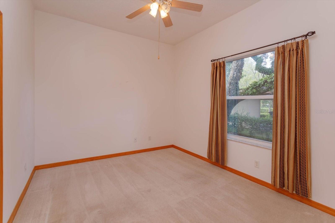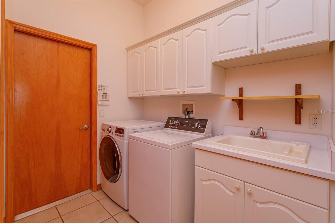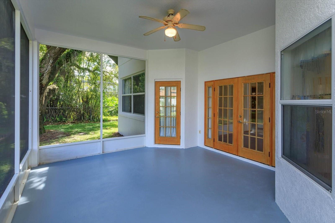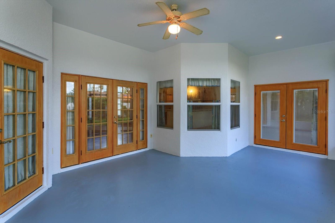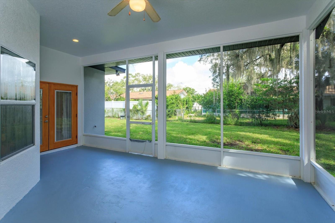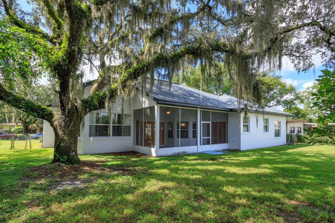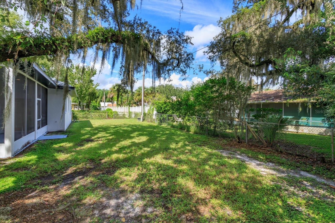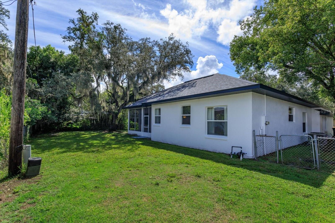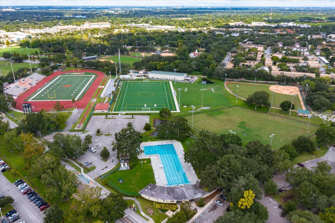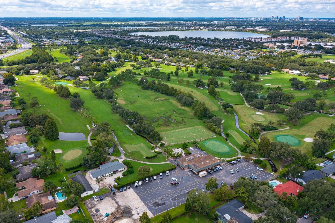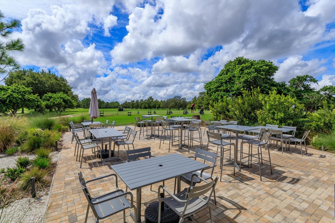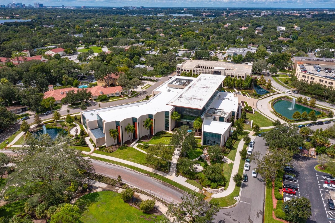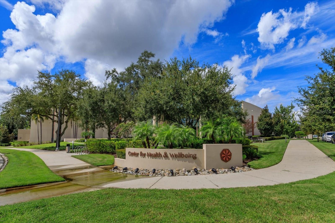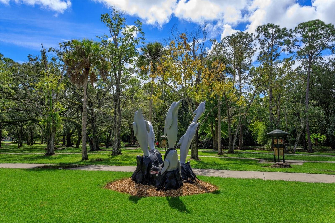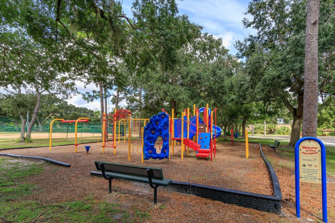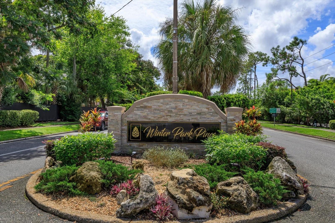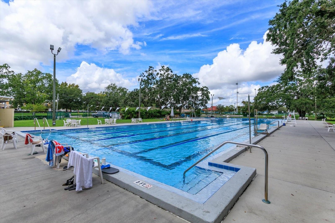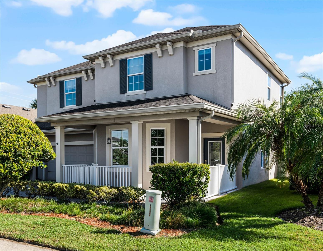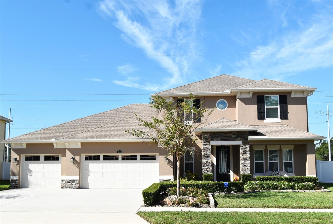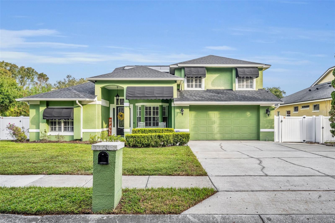2235 Coldstream Drive, WINTER PARK, FL 32792
Property Photos
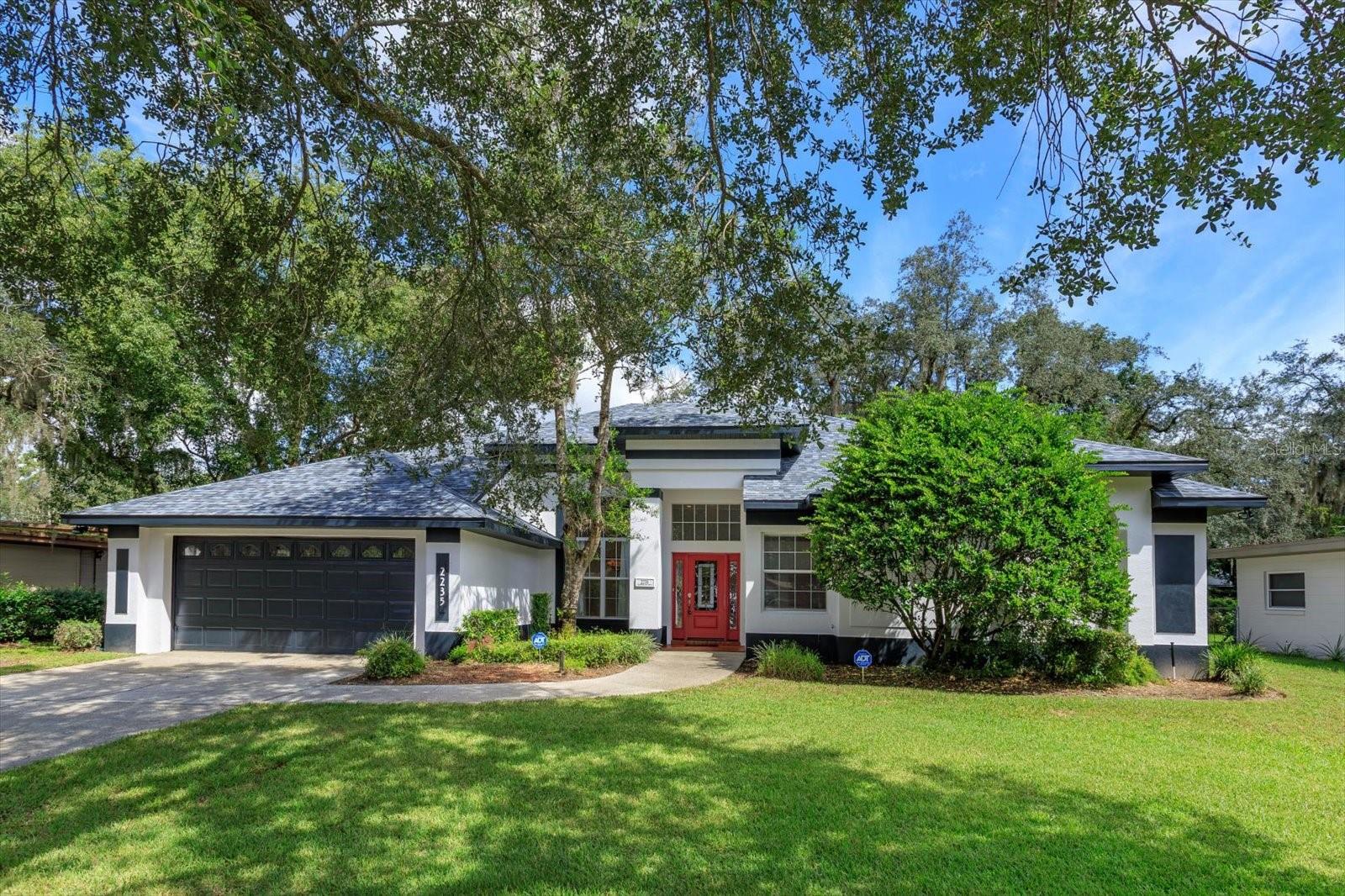
Would you like to sell your home before you purchase this one?
Priced at Only: $750,000
For more Information Call:
Address: 2235 Coldstream Drive, WINTER PARK, FL 32792
Property Location and Similar Properties
- MLS#: O6240342 ( Residential )
- Street Address: 2235 Coldstream Drive
- Viewed: 8
- Price: $750,000
- Price sqft: $237
- Waterfront: No
- Year Built: 2003
- Bldg sqft: 3166
- Bedrooms: 4
- Total Baths: 3
- Full Baths: 2
- 1/2 Baths: 1
- Garage / Parking Spaces: 2
- Days On Market: 119
- Additional Information
- Geolocation: 28.5929 / -81.3222
- County: ORANGE
- City: WINTER PARK
- Zipcode: 32792
- Subdivision: Brookshire Heights
- Elementary School: Brookshire Elem
- Middle School: Glenridge Middle
- High School: Winter Park High
- Provided by: KELLER WILLIAMS WINTER PARK
- Contact: Amy Turner
- 407-545-6430

- DMCA Notice
-
DescriptionWelcome home to Winter Park, with its tree lined streets and where the mailman still delivers to your door! This spacious home is located in the Brookshire Heights neighborhood and is mere steps away from the highly rated Brookshire Elementary School and Winter Park High School. As you step inside, you'll be greeted by 12' ceilings and an abundance of natural light pouring in through the many large windows, creating a bright and airy atmosphere. The spacious split floor plan offers a seamless flow between the sizable formal living room, dining room, and family roomsperfect for both relaxation and entertaining. The kitchen is open to the great room and features newer appliances, a breakfast bar with seating for 4 and a built in pantry. Storage is plentiful throughout the home, with multiple spacious closets for all your organizational needs. Your generously sized 18' x 13' primary bedroom is a true retreat, complete with dual closets, a french door leading to the rear lanai and an ensuite bathroom with dual vanities. The primary bath also features a luxurious soaking tub, separate shower and private water closet. Step outside to enjoy the tranquil 20' x 12' screened in rear lanai, perfect for sipping your morning coffee or unwinding in the evenings. The yard is beautifully landscaped with mature oak trees and well maintained hedges, offering both shade and privacy. This highly sought after community has so much to offer, with fantastic amenities, including an olympic sized swimming pool at Cady Way Pool, Winter Park Pines public golf course, tennis and pickleball courts and scenic biking trails. You are also conveniently close to Full Sail, UCF and Valencia colleges, shopping, dining, OIA, the Crosby Wellness Center, and AdventHealth Winter Park. Less than a 10 minute drive to Park Ave shopping and dining experiences. The home offers easy access to everything you need, making it an ideal blend of comfort, convenience, and lifestyle! This home is easy to show so arrange for your private showing now! ROOF 2024, HVAC 2021, PLUMBING 2003, ELECTRIC 2003, NEW INTERIOR PAINT 9/2024, NEW EXTERIOR PAINT 9/2024.
Payment Calculator
- Principal & Interest -
- Property Tax $
- Home Insurance $
- HOA Fees $
- Monthly -
Features
Building and Construction
- Covered Spaces: 0.00
- Exterior Features: French Doors, Irrigation System, Private Mailbox, Sidewalk, Sprinkler Metered
- Fencing: Chain Link
- Flooring: Carpet, Tile, Wood
- Living Area: 2347.00
- Roof: Shingle
Land Information
- Lot Features: City Limits, Landscaped, Near Golf Course, Sidewalk, Paved
School Information
- High School: Winter Park High
- Middle School: Glenridge Middle
- School Elementary: Brookshire Elem
Garage and Parking
- Garage Spaces: 2.00
- Parking Features: Curb Parking, Driveway, Garage Door Opener, Ground Level, Oversized
Eco-Communities
- Water Source: Public
Utilities
- Carport Spaces: 0.00
- Cooling: Central Air
- Heating: Central
- Sewer: Public Sewer
- Utilities: BB/HS Internet Available, Cable Available, Electricity Connected, Phone Available, Public, Sewer Connected, Sprinkler Well, Street Lights, Underground Utilities, Water Connected
Finance and Tax Information
- Home Owners Association Fee: 0.00
- Net Operating Income: 0.00
- Tax Year: 2023
Other Features
- Appliances: Dishwasher, Disposal, Dryer, Electric Water Heater, Microwave, Range, Refrigerator, Washer
- Country: US
- Furnished: Unfurnished
- Interior Features: Ceiling Fans(s), Eat-in Kitchen, High Ceilings, Kitchen/Family Room Combo, Open Floorplan, Primary Bedroom Main Floor, Split Bedroom, Thermostat, Vaulted Ceiling(s), Walk-In Closet(s), Window Treatments
- Legal Description: BROOKSHIRE HEIGHTS V/127 LOT 29 BLK A
- Levels: One
- Area Major: 32792 - Winter Park/Aloma
- Occupant Type: Vacant
- Parcel Number: 09-22-30-0940-01-290
- Possession: Close of Escrow, Negotiable
- Zoning Code: R-1A
Similar Properties
Nearby Subdivisions
Aloma
Autumn Glen Ph 3
Bridgewater Ph 2
Brookshire Heights
Casa Aloma
Cedar Ridge
Country Lane
Eastbrook Sub
Eastgate Sub
Enclave At Aloma
Garden Lake Estates
Georgetown Estates
Hyde Park
Kenilworth Shores Sec 04
Kenilworth Shores Sec 07
Laurel Spgs
Lost Creek
Lost Crk Tr F
Meadows At Hawks Crest
Oakcrest516
Park Manor First Add
Ridge High Sub
Seranza Park
Slovak Village
Suburban Homes
Suburban Homes First Add
Suburban Homes Sec 2
Tamarak
Tanglewood Sec 2
Tanglewood Sec 3 Rep
Temple Terrace Annex
Villas Of Casselberry Phase 3
Winter Green
Winter Park Estates
Winter Park Pines
Winter Woods
Woodcrest
Wrenwood Heights

- Warren Cohen
- Southern Realty Ent. Inc.
- Office: 407.869.0033
- Mobile: 407.920.2005
- warrenlcohen@gmail.com


